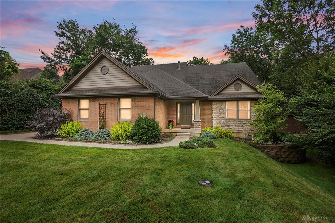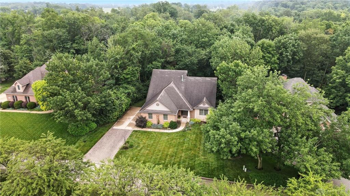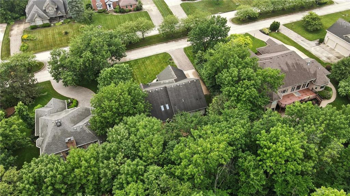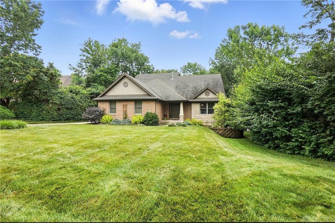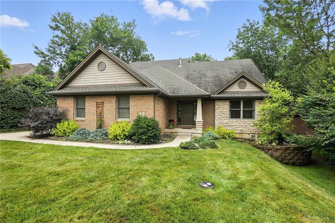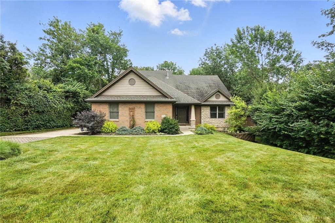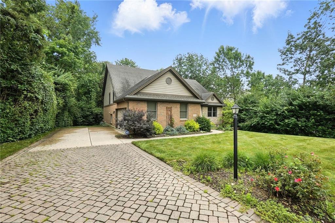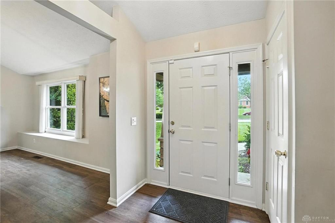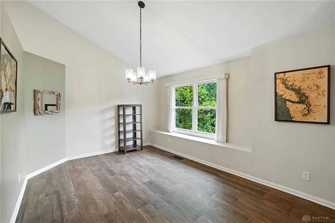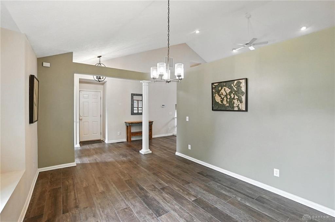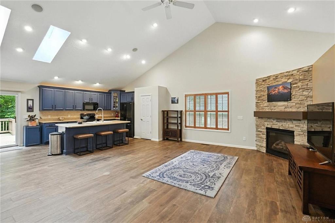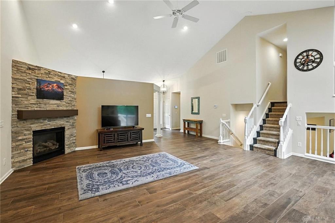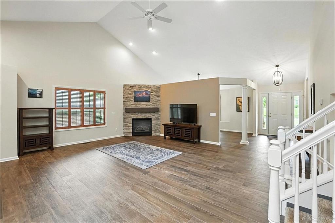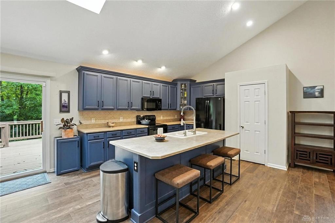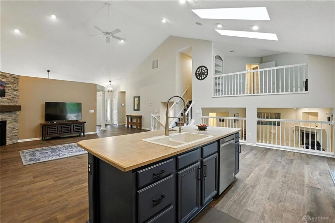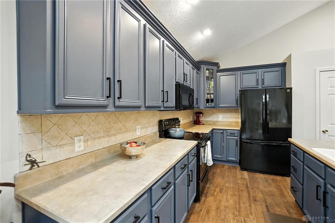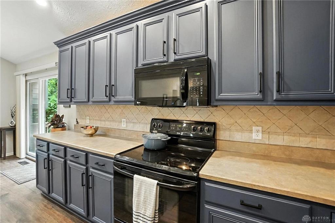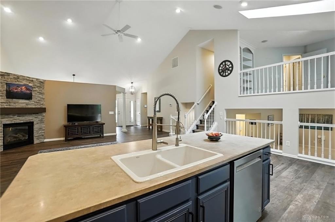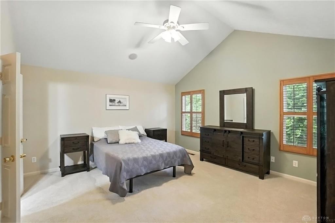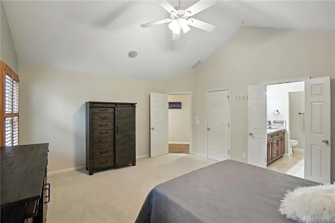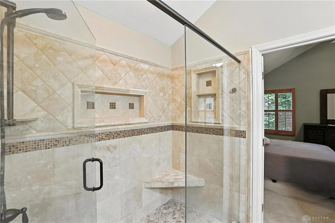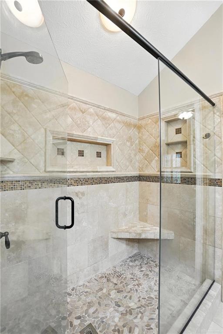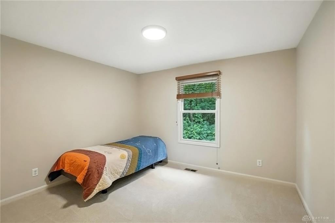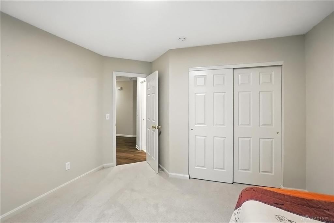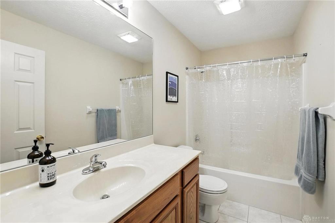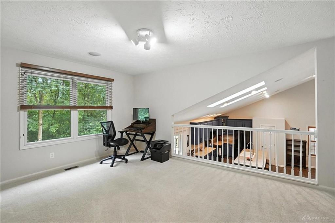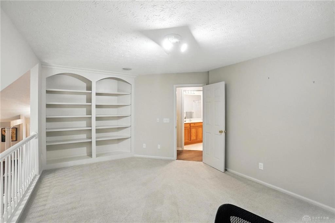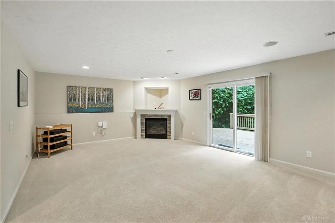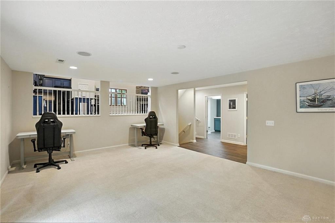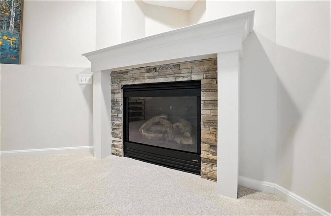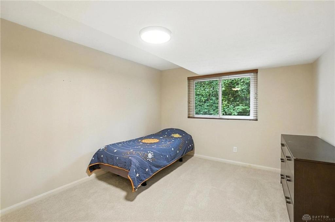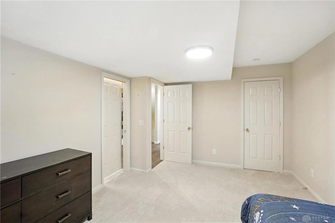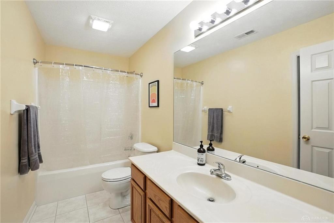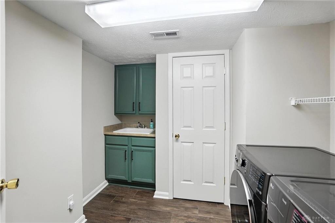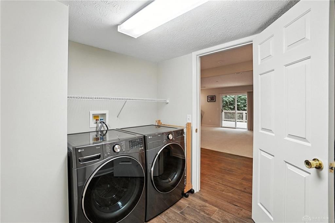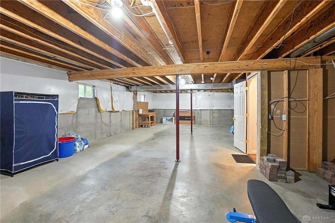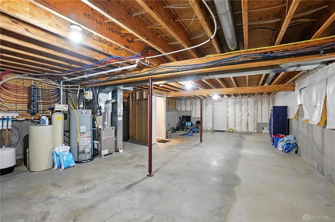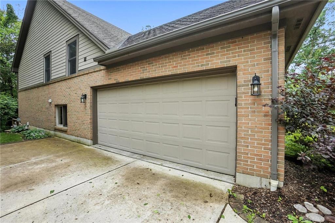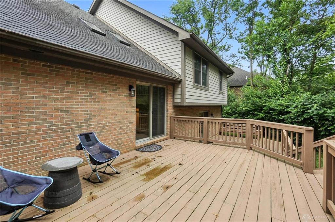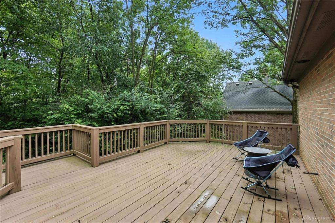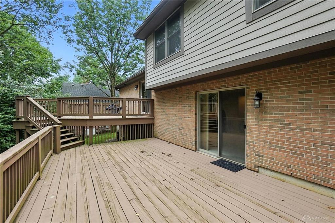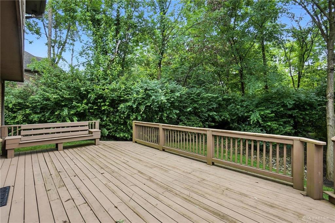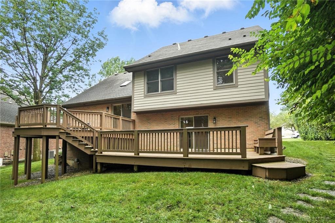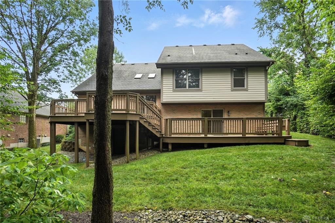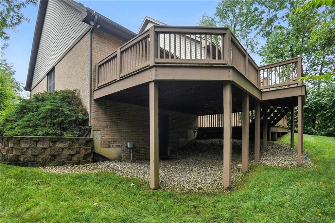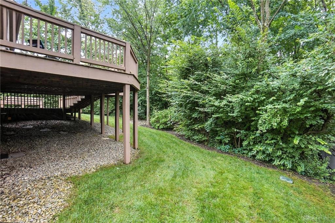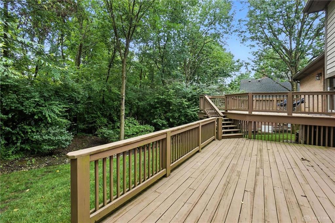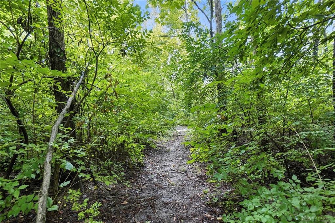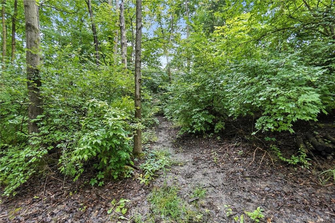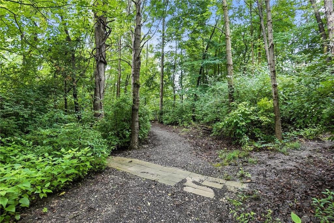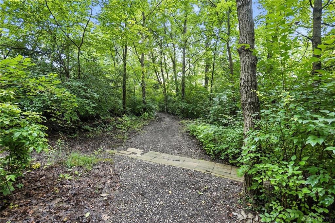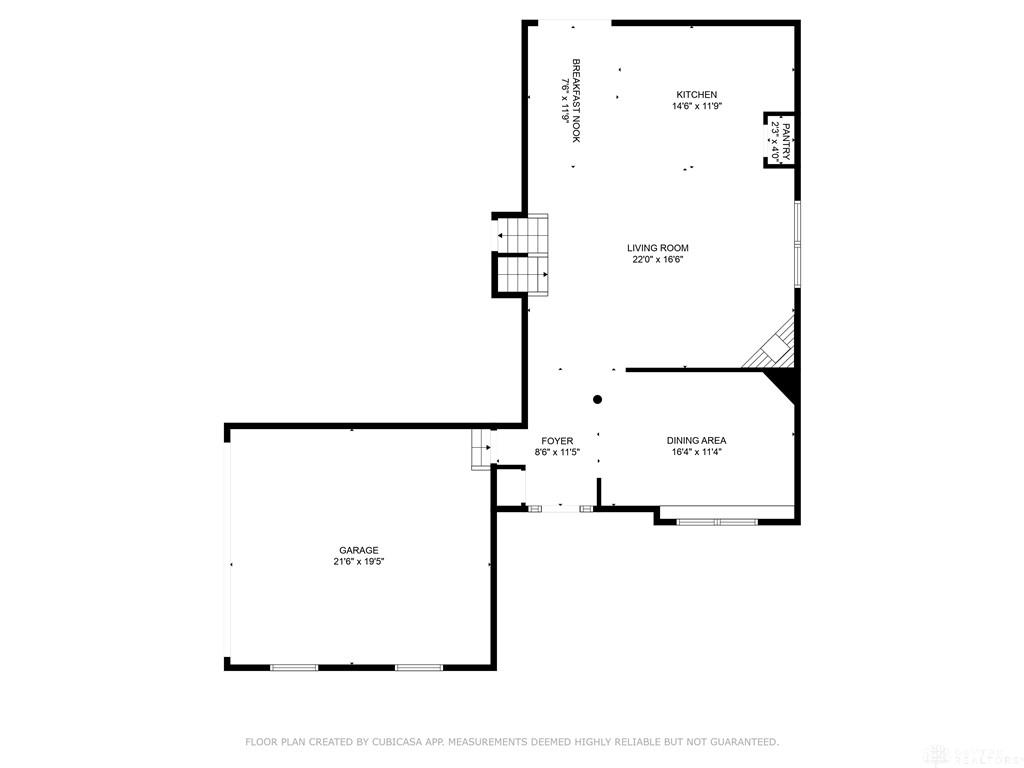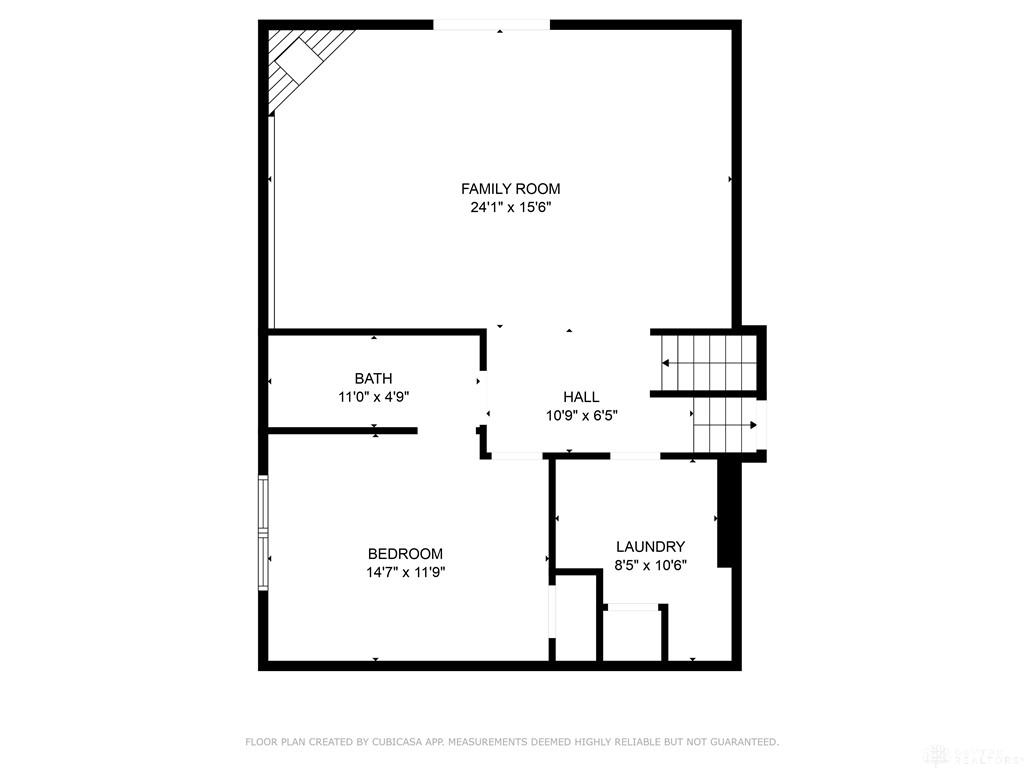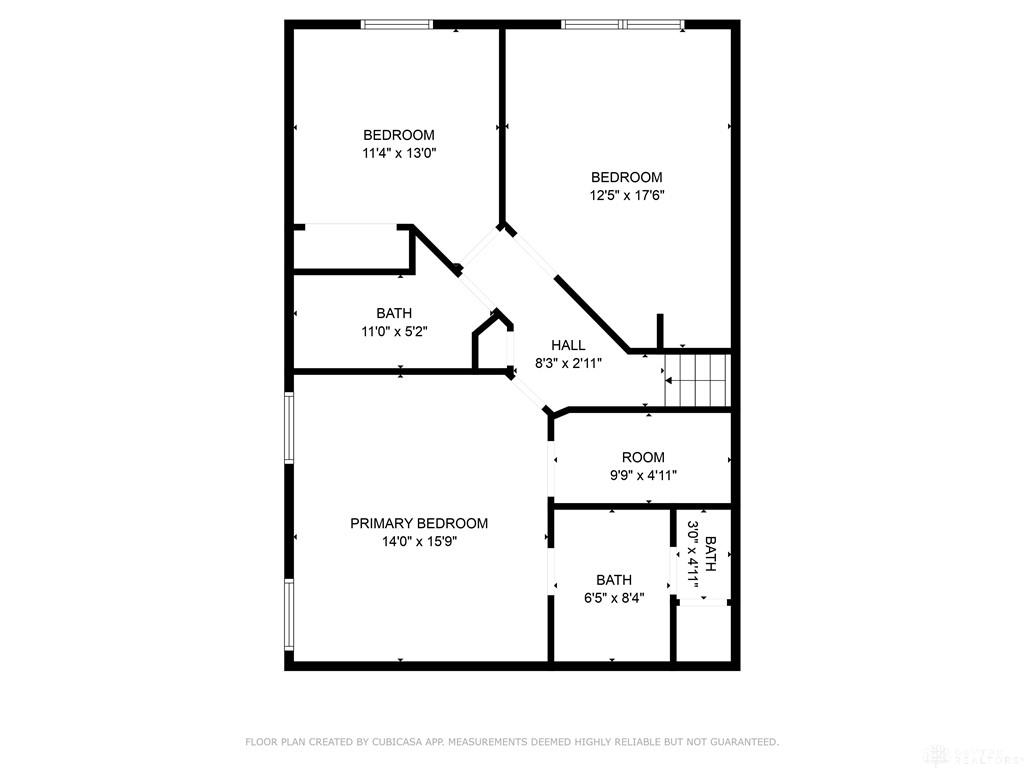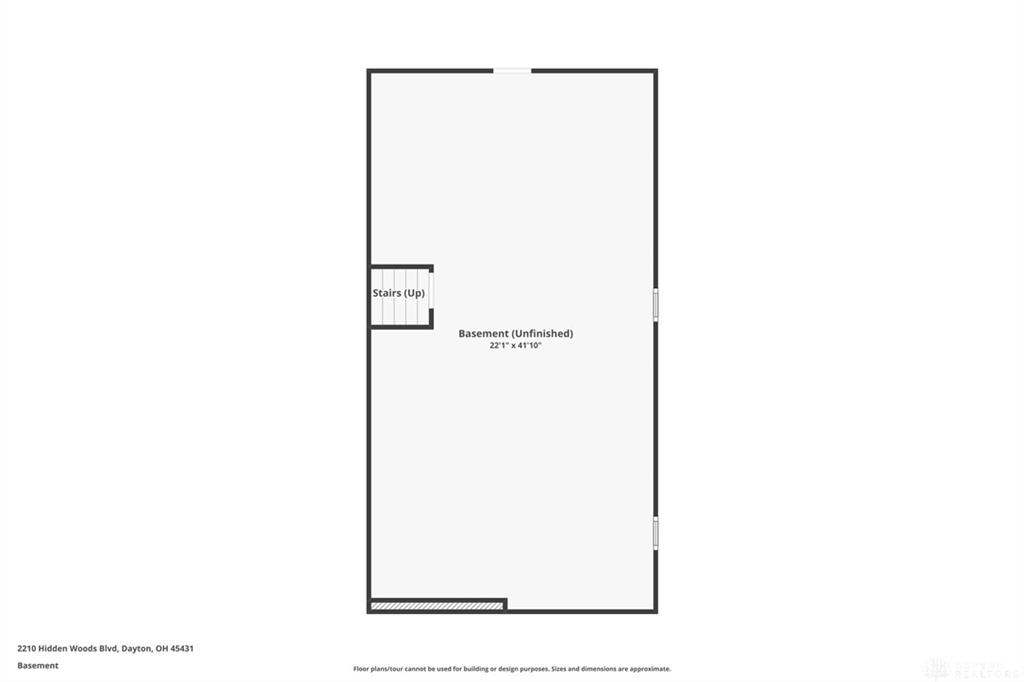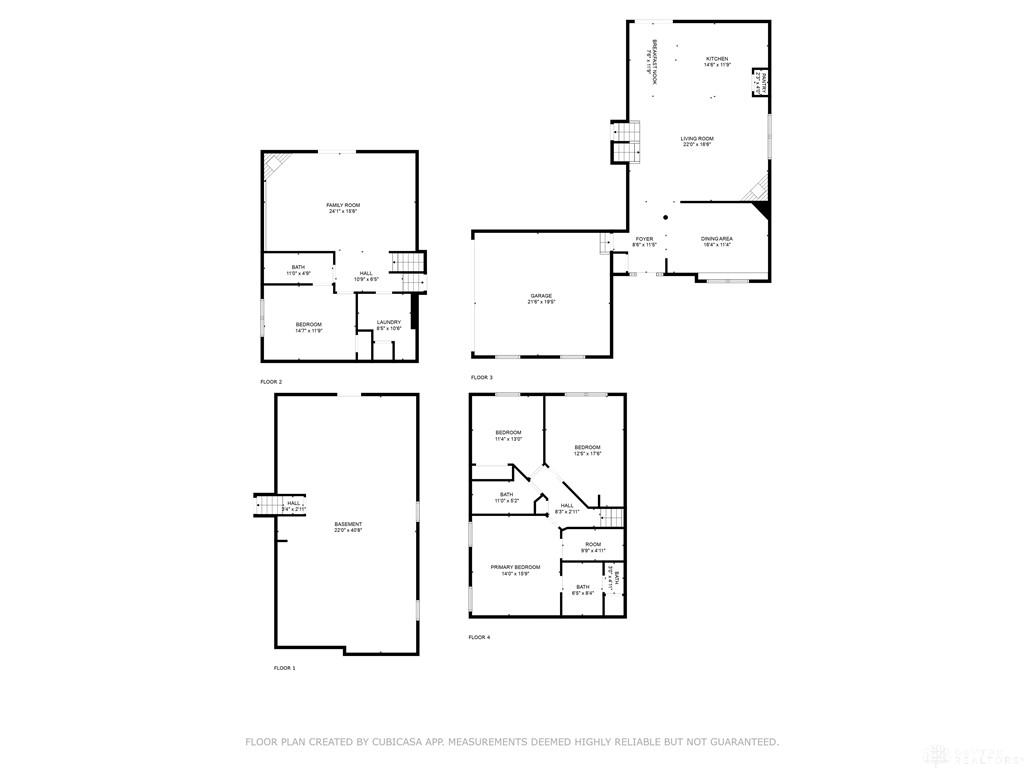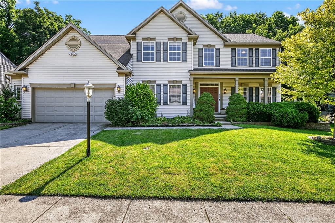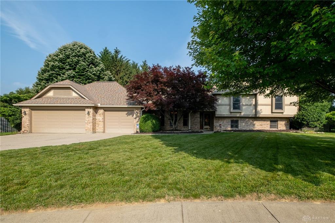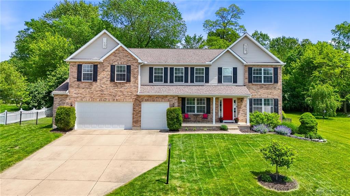2759 sq. ft.
3 baths
3 beds
$510,000 Price
937915 MLS#
Marketing Remarks
Welcome to effortless living in this meticulously maintained 2,759 sq ft custom home built by Bill Simms, nestled within The Woods, an exclusive nature reserve community in Beavercreek. Inside, you’ll be greeted by dramatic vaulted ceilings, rich porcelain tile, and a bright, open floor plan. The kitchen flows seamlessly into the main living area—ideal for both entertaining and everyday living. Upstairs, you'll find two generous bedrooms, two full bathrooms, and a versatile bonus room perfect for a home office, studio, or playroom. Just a few steps down, a second living area, third full bath, and private third bedroom offer flexible space for guests, hobbies, or extended stays. The walk-out basement provides nearly 1,000 square feet of clean, unfinished space—ready for a gym, workshop, or future expansion. Step outside to your two-level deck overlooking tranquil woods—perfect for morning routines, peaceful evenings, or birdwatching. Beyond the yard, over three miles of scenic walking trails wind through the community’s protected green space. Additional highlights include a new HVAC system (2024), sump pump (2025), whole-house humidifier, invisible fence, alarm and sound systems, water filtration, backup drain, and irrigation system. As a resident of The Woods, you'll enjoy a newly updated heated pool, fully equipped rec room, resurfaced pickleball courts, and serene wooded trails—all within a beautifully maintained natural setting. Surrounded by majestic trees and lush landscapes, this home offers year-round tranquility in one of the area’s most sought-after neighborhoods. All just minutes from WPAFB, top-rated schools, grocery stores, and everyday conveniences—this is a rare opportunity to live in quiet harmony with nature.
additional details
- Outside Features Deck,Lawn Sprinkler,Walking Trails
- Heating System Natural Gas
- Cooling Central
- Fireplace Electric,Two
- Garage 2 Car,Attached
- Total Baths 3
- Utilities 220 Volt Outlet,City Water
- Lot Dimensions Check with auditor.
Room Dimensions
- Kitchen: 15 x 21 (Main)
- Dining Room: 11 x 15 (Main)
- Great Room: 15 x 30 (Main)
- Primary Bedroom: 15 x 16 (Second)
- Bedroom: 12 x 12 (Second)
- Bonus Room: 15 x 11 (Second)
- Bedroom: 11 x 14 (Lower Level/Tri)
- Family Room: 15 x 24 (Lower Level/Tri)
- Laundry: 7 x 6 (Lower Level/Tri)
Virtual Tour
Great Schools in this area
similar Properties
4389 Frontenac Drive
Welcome to this stunning home offering the perfect...
More Details
$530,000
239 Catalpa Court
Talk about the perfect house for summer! Boasting ...
More Details
$525,000
344 Wayside Drive
Wow! There is room for everyone in this spacious B...
More Details
$520,000

- Office : 937.434.7600
- Mobile : 937-266-5511
- Fax :937-306-1806

My team and I are here to assist you. We value your time. Contact us for prompt service.
Mortgage Calculator
This is your principal + interest payment, or in other words, what you send to the bank each month. But remember, you will also have to budget for homeowners insurance, real estate taxes, and if you are unable to afford a 20% down payment, Private Mortgage Insurance (PMI). These additional costs could increase your monthly outlay by as much 50%, sometimes more.
 Courtesy: Glasshouse Realty Group (937) 949-0006 David Hochwalt
Courtesy: Glasshouse Realty Group (937) 949-0006 David Hochwalt
Data relating to real estate for sale on this web site comes in part from the IDX Program of the Dayton Area Board of Realtors. IDX information is provided exclusively for consumers' personal, non-commercial use and may not be used for any purpose other than to identify prospective properties consumers may be interested in purchasing.
Information is deemed reliable but is not guaranteed.
![]() © 2025 Georgiana C. Nye. All rights reserved | Design by FlyerMaker Pro | admin
© 2025 Georgiana C. Nye. All rights reserved | Design by FlyerMaker Pro | admin

