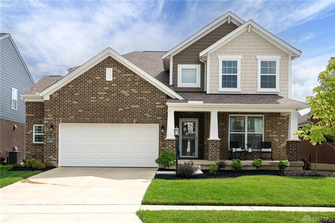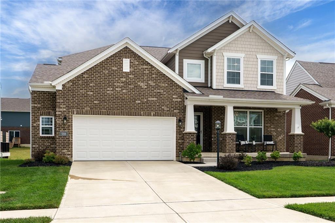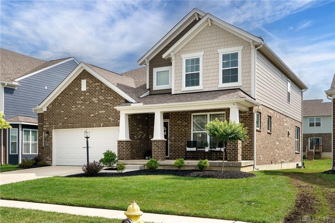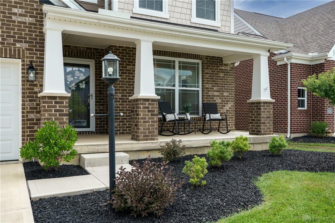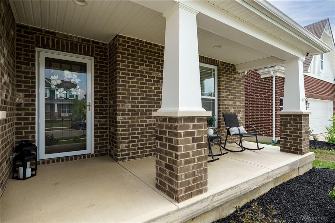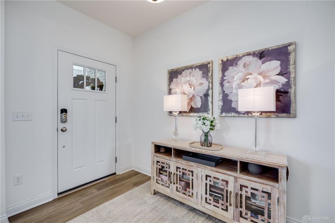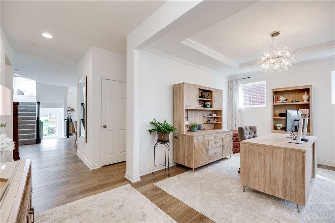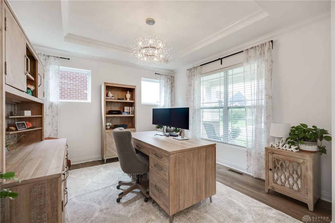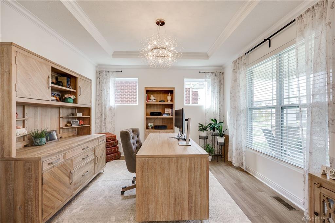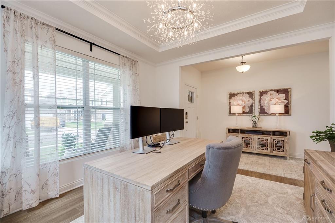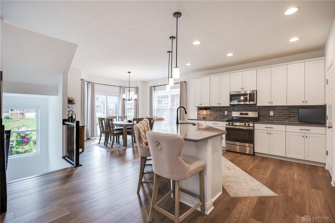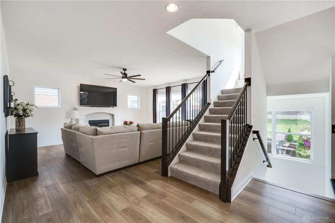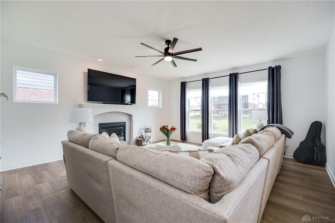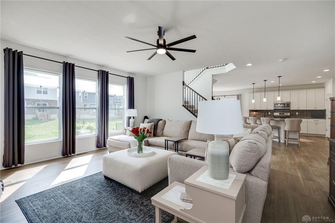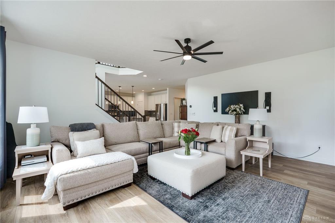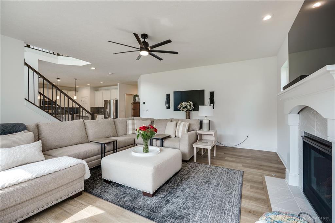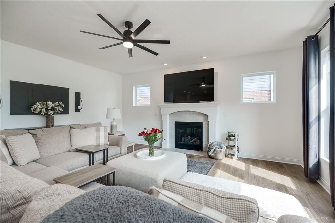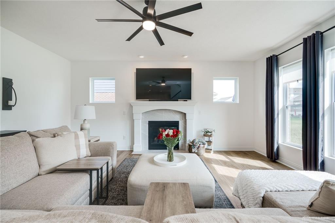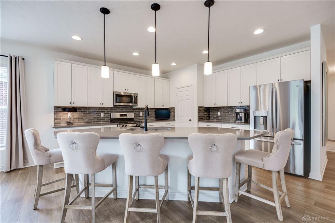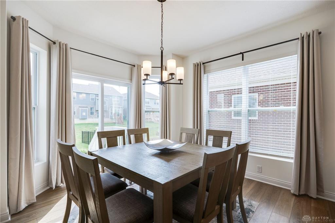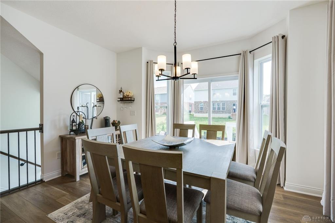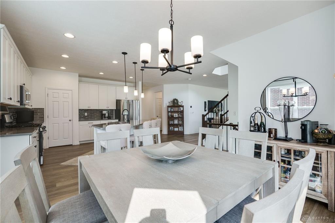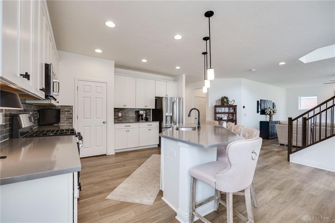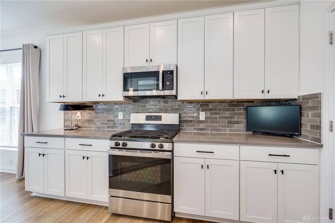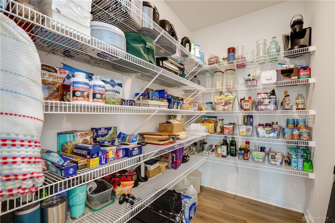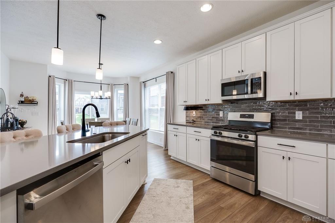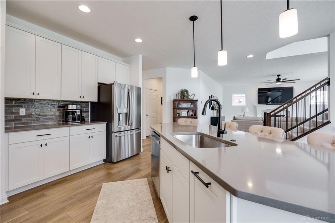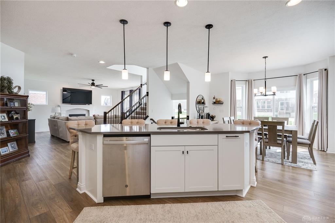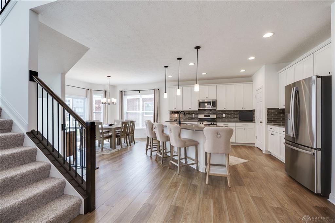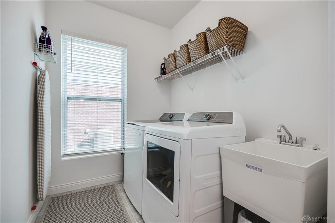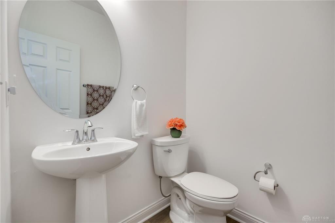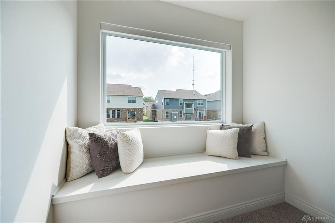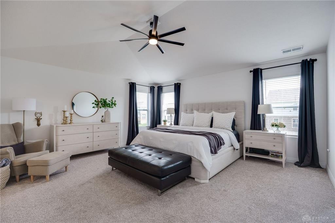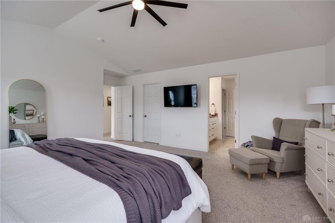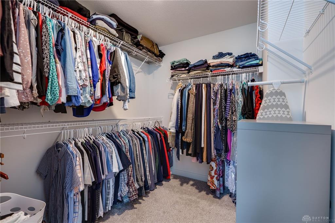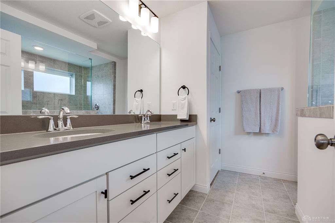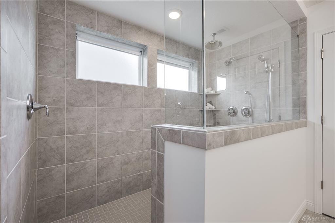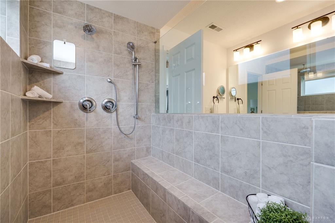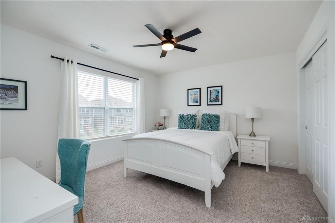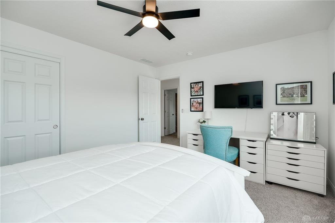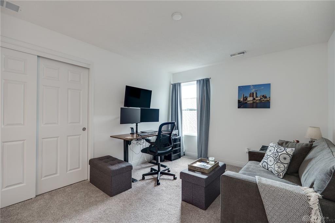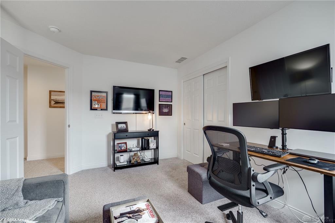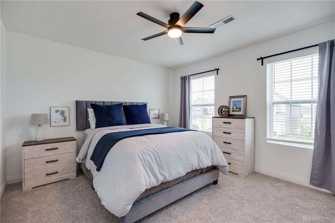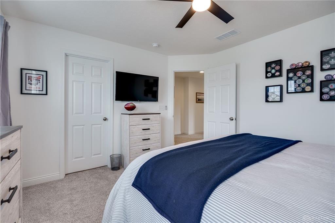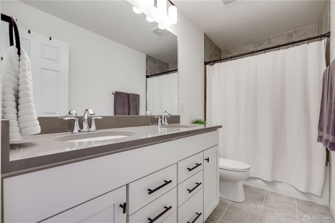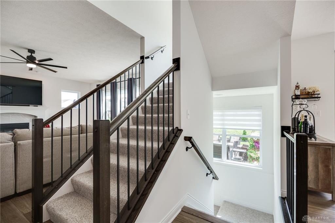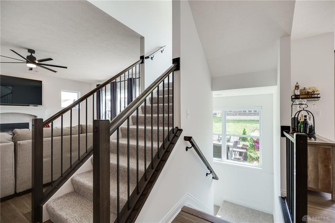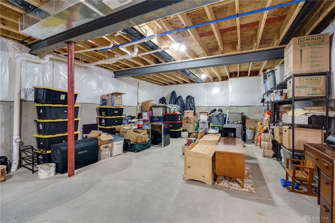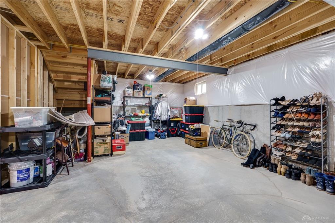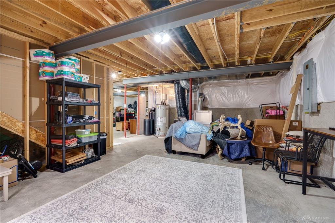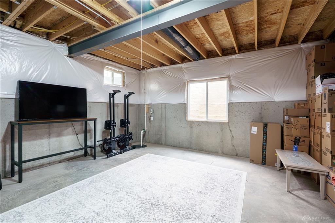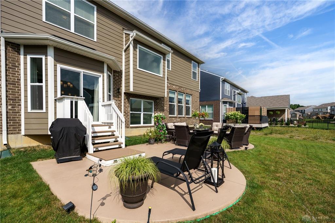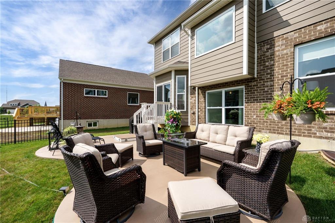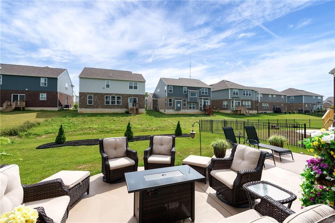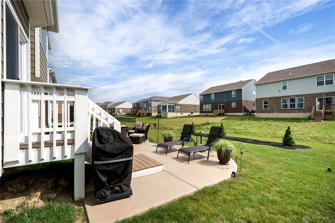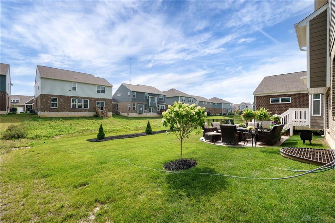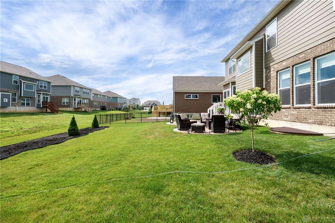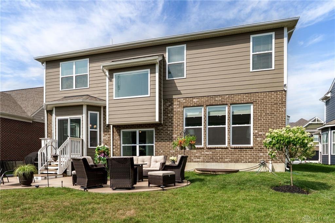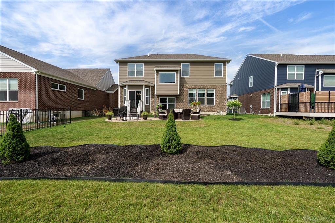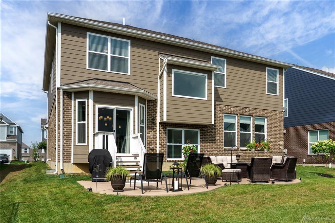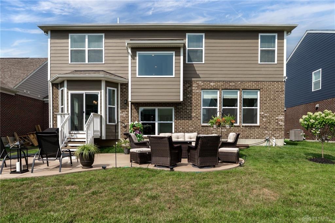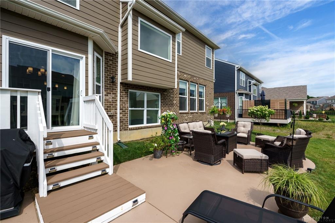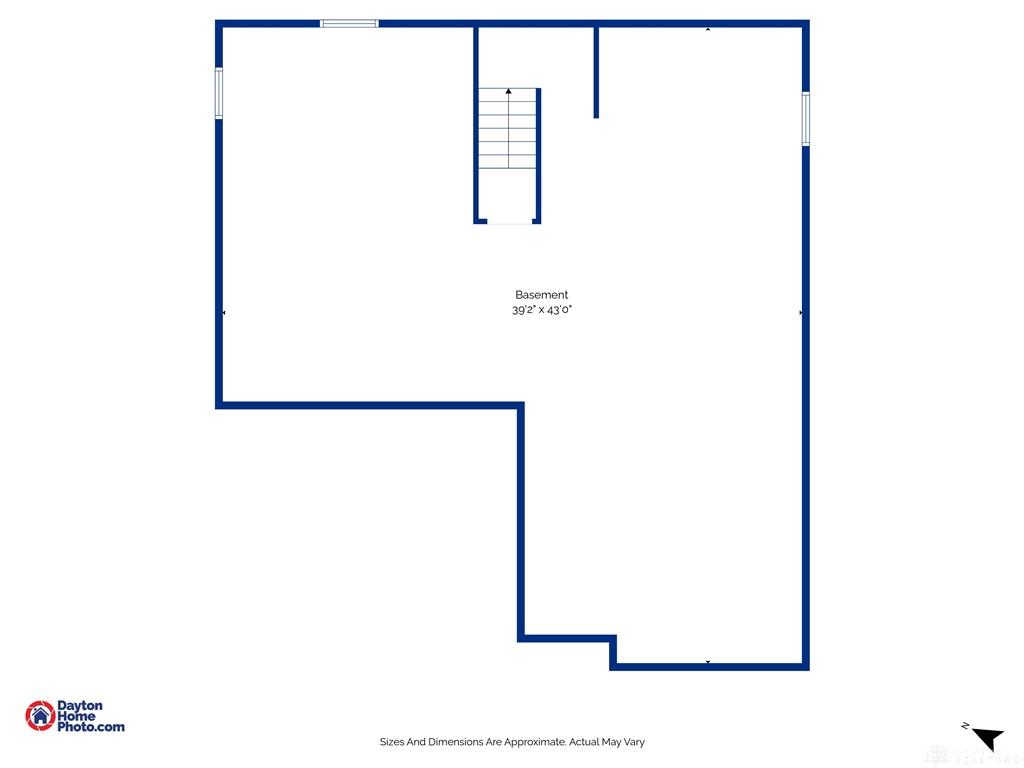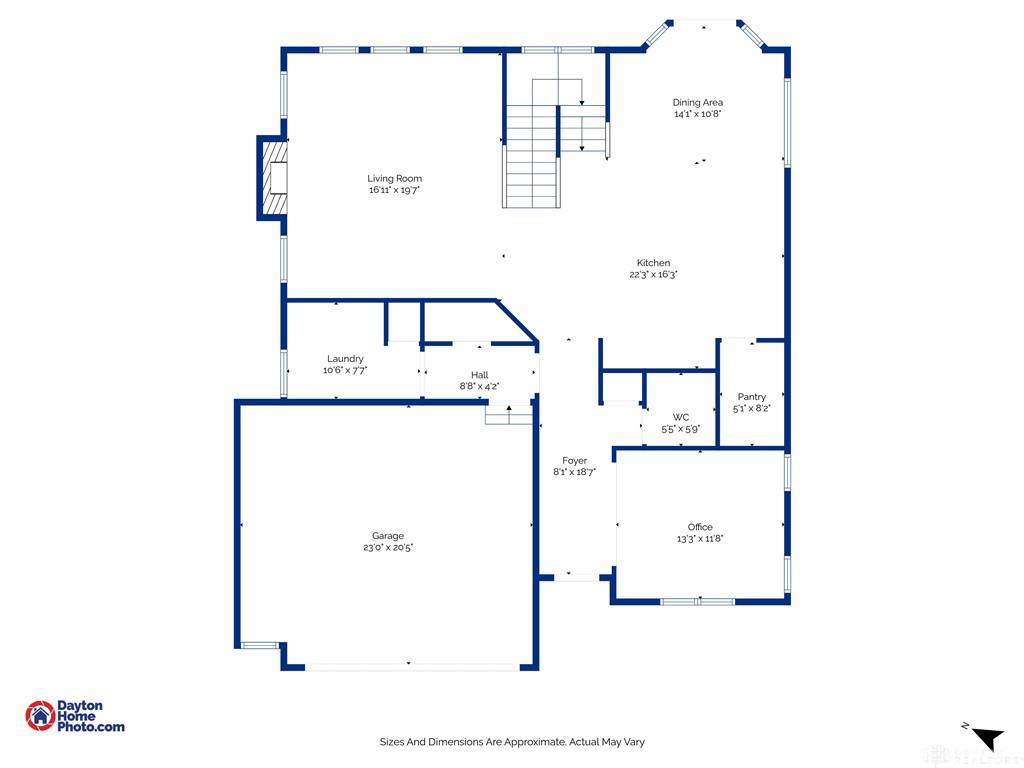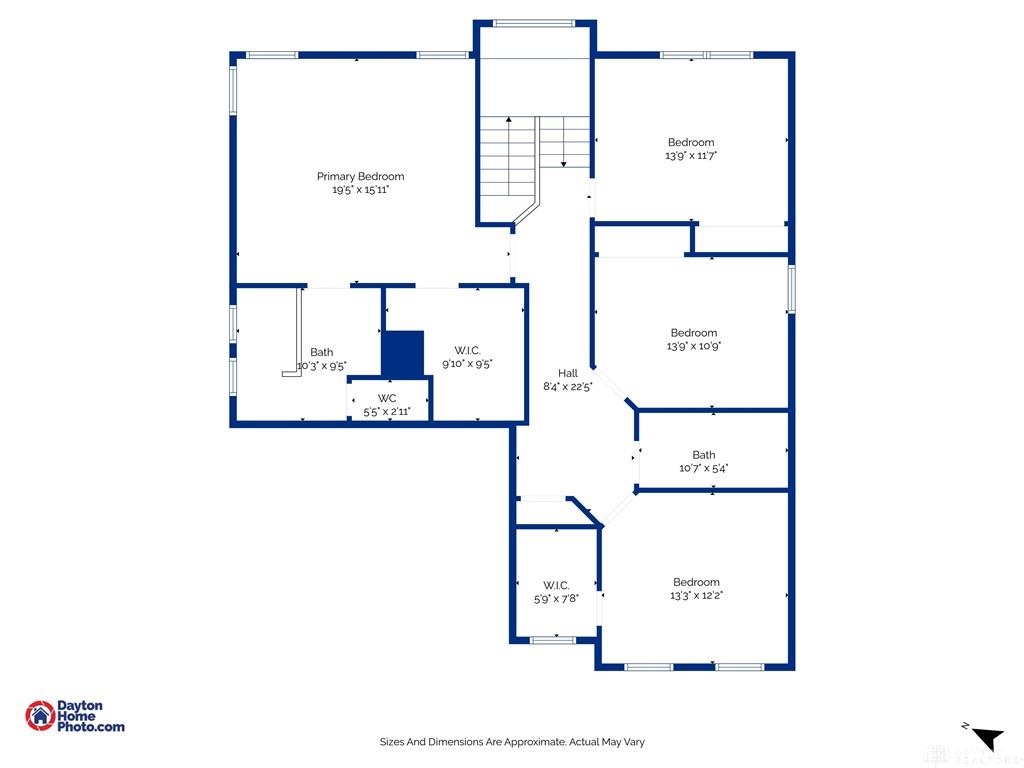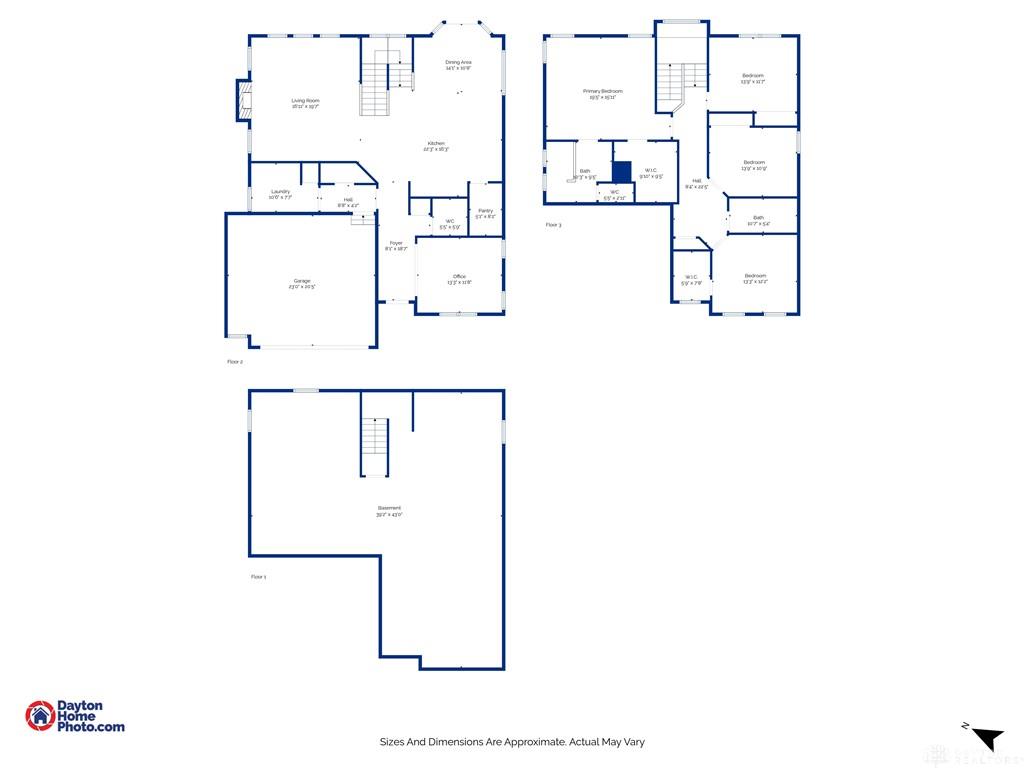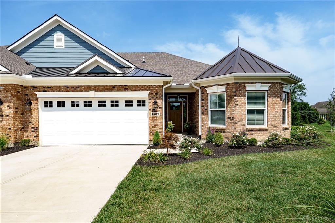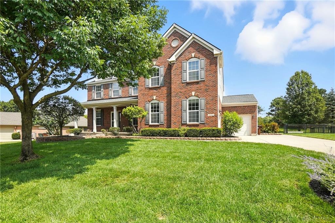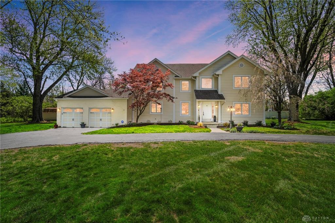2808 sq. ft.
3 baths
4 beds
$534,900 Price
938551 MLS#
Marketing Remarks
Why Wait to Build? This Beautifully Upgraded Home Has It All! This stunning 2-story home perfectly blends comfort, style, and modern functionality. Featuring 4 spacious bedrooms, 2.5 bathrooms, and a full unfinished basement, there’s plenty of room for living, working, and entertaining. Designed with modern living in mind, step inside and enjoy an open-concept main level designed for today’s lifestyle. The elegant kitchen opens to an elegant eat-in space and a spacious family room with a cozy fireplace—perfect for gatherings or quiet nights in. Custom window treatments, blinds, and automatic shades—no need to add them after move-in. Rounding out the first floor is a formal dining room at the entry or office space along with the First-floor laundry room. Upstairs are all 4 bedrooms all with easy access to the spacious hall bath. The luxurious owner's suite is a true retreat, featuring a vaulted ceiling, a private bath with a huge walk-in shower and a massive walk-in closet. Looking for even more space? The full unfinished basement features 9-foot ceilings, an egress window ready for a 5th bedroom, and is already plumbed for a full bath—giving you endless potential to expand. Outdoor living is just as impressive with a brand-new stained concrete patio, ideal for summer barbecues or peaceful evenings under the stars. A 2-car attached garage provides extra storage, and the welcoming front porch is the perfect place to enjoy the neighborhood. With plenty of flexible space and thoughtful upgrades, this home is designed to fit any lifestyle. Schedule your personal tour today!!
additional details
- Outside Features Patio,Porch
- Heating System Forced Air,Natural Gas
- Cooling Central
- Fireplace Gas
- Garage 2 Car,Attached,Opener,Storage
- Total Baths 3
- Utilities City Water,Natural Gas,Sanitary Sewer
- Lot Dimensions 0
Room Dimensions
- Entry Room: 6 x 9 (Main)
- Primary Bedroom: 16 x 17 (Second)
- Utility Room: 6 x 10 (Main)
- Family Room: 16 x 19 (Main)
- Bedroom: 12 x 13 (Second)
- Dining Room: 12 x 13 (Main)
- Kitchen: 11 x 14 (Main)
- Bedroom: 11 x 14 (Second)
- Bedroom: 12 x 14 (Second)
Virtual Tour
Great Schools in this area
similar Properties
1437 Spanish Moss Way
Country Club style living offered by this beautifu...
More Details
$559,900

- Office : 937.434.7600
- Mobile : 937-266-5511
- Fax :937-306-1806

My team and I are here to assist you. We value your time. Contact us for prompt service.
Mortgage Calculator
This is your principal + interest payment, or in other words, what you send to the bank each month. But remember, you will also have to budget for homeowners insurance, real estate taxes, and if you are unable to afford a 20% down payment, Private Mortgage Insurance (PMI). These additional costs could increase your monthly outlay by as much 50%, sometimes more.
 Courtesy: Glasshouse Realty Group (937) 723-6974 Lisa A Goris-May
Courtesy: Glasshouse Realty Group (937) 723-6974 Lisa A Goris-May
Data relating to real estate for sale on this web site comes in part from the IDX Program of the Dayton Area Board of Realtors. IDX information is provided exclusively for consumers' personal, non-commercial use and may not be used for any purpose other than to identify prospective properties consumers may be interested in purchasing.
Information is deemed reliable but is not guaranteed.
![]() © 2025 Georgiana C. Nye. All rights reserved | Design by FlyerMaker Pro | admin
© 2025 Georgiana C. Nye. All rights reserved | Design by FlyerMaker Pro | admin

