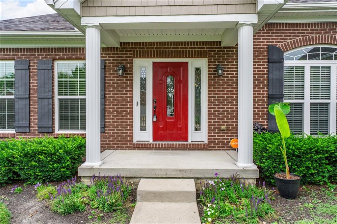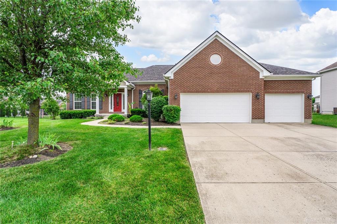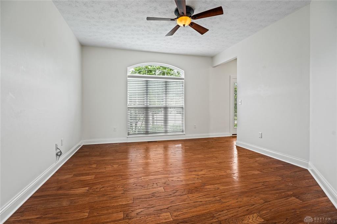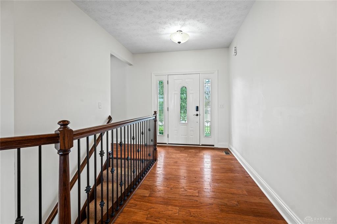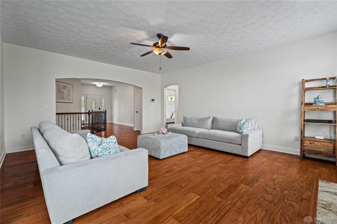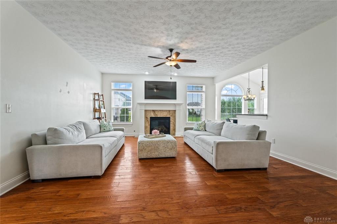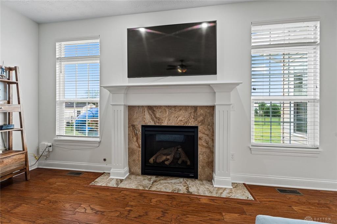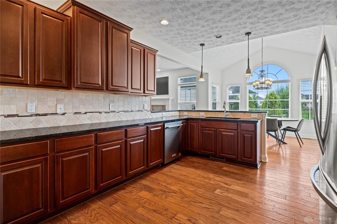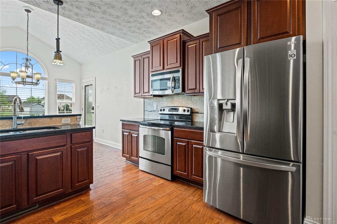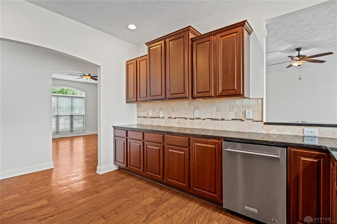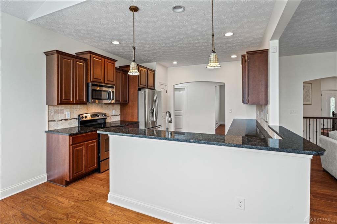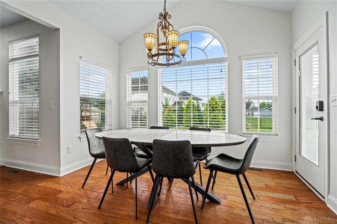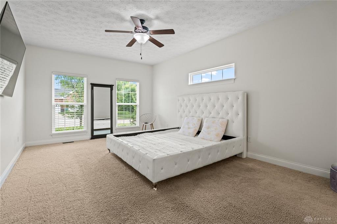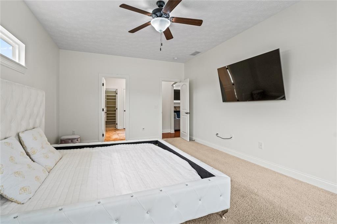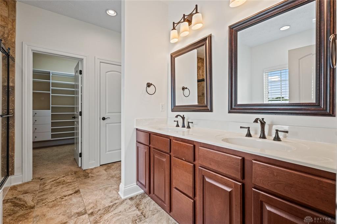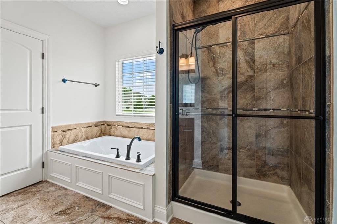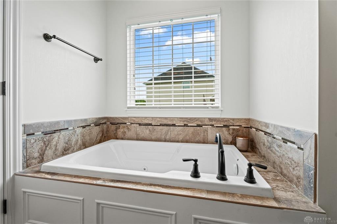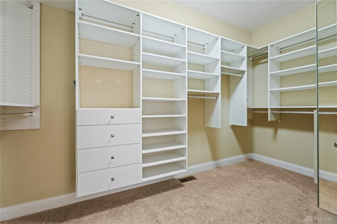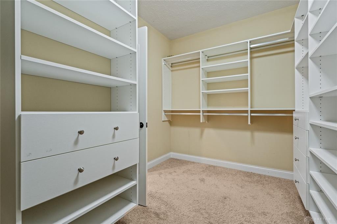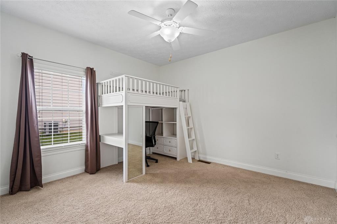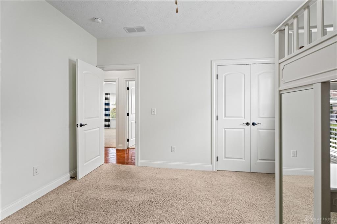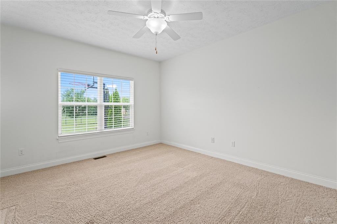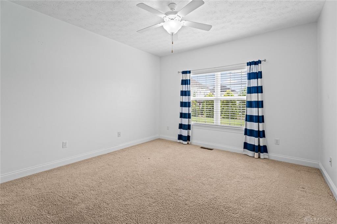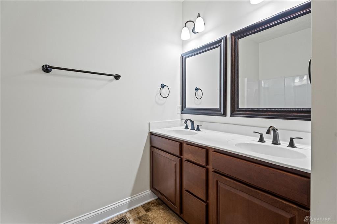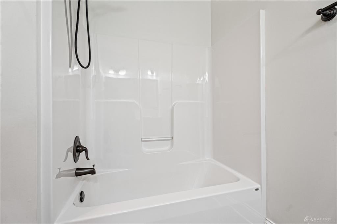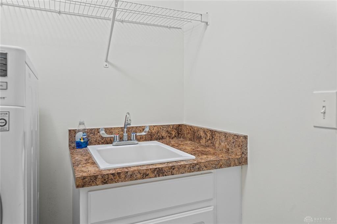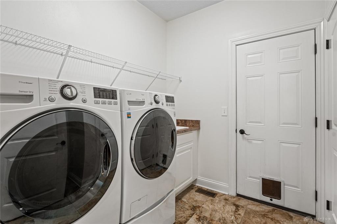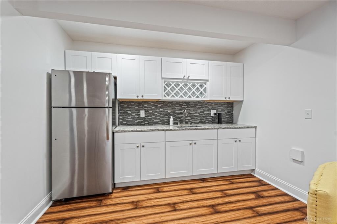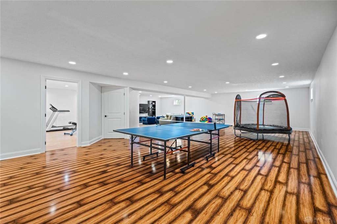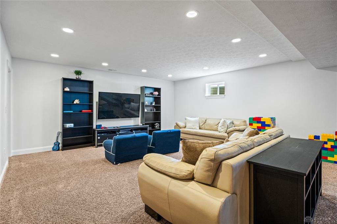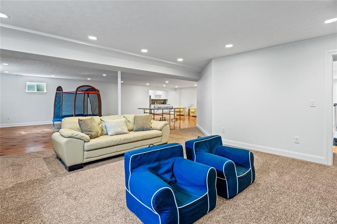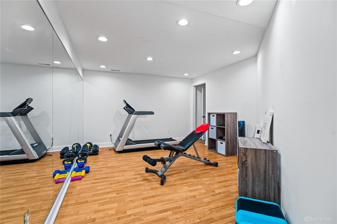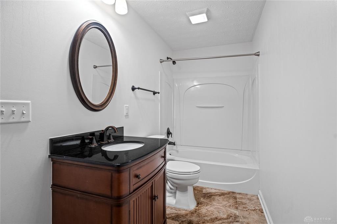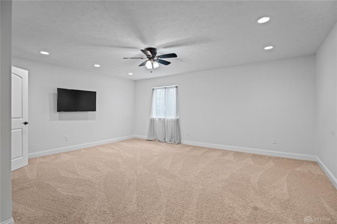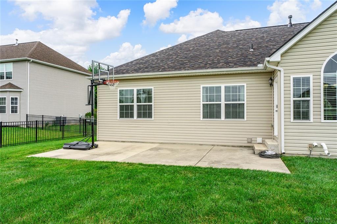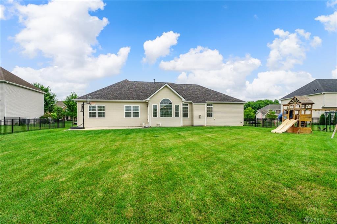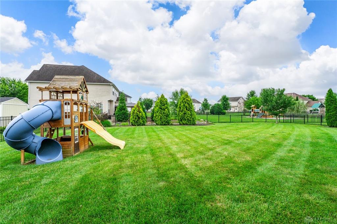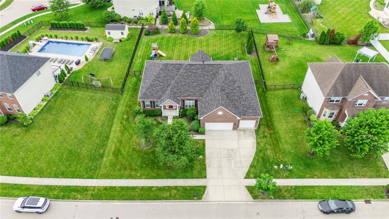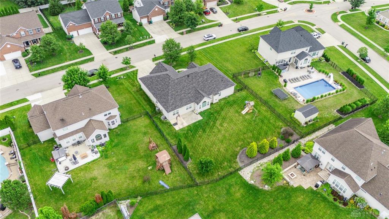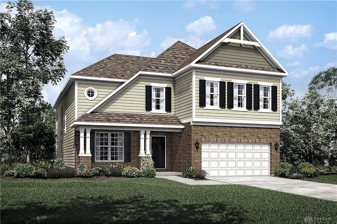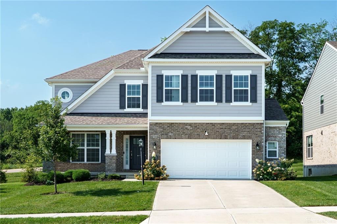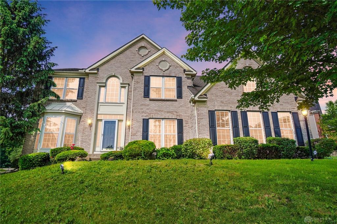Marketing Remarks
Beautiful Ranch with Over 3,600 Sq Ft of Beautiful Living Space This ranch-style home combines timeless elegance with modern functionality, offering 2,489 sq ft on the main level and an additional 1,175 sq ft of finished basement—creating over 3,600 sq ft of living space, plus 1,300 sq ft of unfinished storage. Step inside to an open-concept layout with a split-bedroom floor plan, 9-foot ceilings, and rich hardwood floors throughout the main living areas. The living room flows effortlessly into the heart of the home: a stunning kitchen featuring cherry cabinets, granite countertops, a raised seating bar, stainless steel appliances, pantry, and a travertine tile backsplash—all anchored by a cathedral ceiling that soars above the breakfast room. The primary suite is a private retreat, offering large windows with a transom, custom California walk-in closets, and a spa-inspired bath with a whirlpool tub, custom-tiled walk-in shower, double vanities, framed mirrors, and linen storage. Three generously sized guest bedrooms share a beautifully appointed full bath with double sinks. The finished lower level impresses with a wet bar, a fourth bedroom with an egress window, and plenty of space for entertaining, relaxing, or creating a home office. Dedicated gym space with Rubber Flooring. You'll also find a laundry room with utility sink. Additional highlights include: • Wrought iron staircase to the lower level • New HVAC system (2023) • New roof (2024) • Fresh interior paint (2021) • California closets in all bedrooms • Oil-rubbed bronze fixtures throughout • Fully fenced backyard—perfect for peaceful evenings or play This home offers a rare blend of space, style, and thoughtful upgrades—all nestled in a welcoming neighborhood. Don’t miss your opportunity to make it yours!
additional details
- Heating System Forced Air,Natural Gas
- Cooling Central
- Fireplace Gas,One
- Garage 3 Car,Attached,Opener
- Total Baths 3
- Utilities 220 Volt Outlet,City Water,Natural Gas,Sanitary Sewer,Storm Sewer
- Lot Dimensions 15200.0000
Room Dimensions
- Kitchen: 12 x 14 (Main)
- Bedroom: 12 x 16 (Main)
- Breakfast Room: 9 x 12 (Main)
- Utility Room: 8 x 9 (Main)
- Dining Room: 13 x 15 (Main)
- Bedroom: 13 x 15 (Main)
- Entry Room: 9 x 14 (Main)
- Other: 19 x 67 (Basement)
- Primary Bedroom: 13 x 19 (Main)
- Bedroom: 12 x 13 (Main)
- Great Room: 17 x 19 (Main)
- Bedroom: 12 x 13 (Basement)
Great Schools in this area
similar Properties
2877 Sky Crossing Drive
The stunning Barrett model by M/I Homes over 3000 ...
More Details
$589,000
2721 Sky Crossing Drive
Come take a look at your new home. This light-fill...
More Details
$580,000
2435 Forest Oaks Drive
Beautiful & spacious 2 story, brick home located i...
More Details
$570,000

- Office : 937.434.7600
- Mobile : 937-266-5511
- Fax :937-306-1806

My team and I are here to assist you. We value your time. Contact us for prompt service.
Mortgage Calculator
This is your principal + interest payment, or in other words, what you send to the bank each month. But remember, you will also have to budget for homeowners insurance, real estate taxes, and if you are unable to afford a 20% down payment, Private Mortgage Insurance (PMI). These additional costs could increase your monthly outlay by as much 50%, sometimes more.
 Courtesy: Glasshouse Realty Group (937) 949-0006 Michelle M Johansen
Courtesy: Glasshouse Realty Group (937) 949-0006 Michelle M Johansen
Data relating to real estate for sale on this web site comes in part from the IDX Program of the Dayton Area Board of Realtors. IDX information is provided exclusively for consumers' personal, non-commercial use and may not be used for any purpose other than to identify prospective properties consumers may be interested in purchasing.
Information is deemed reliable but is not guaranteed.
![]() © 2025 Georgiana C. Nye. All rights reserved | Design by FlyerMaker Pro | admin
© 2025 Georgiana C. Nye. All rights reserved | Design by FlyerMaker Pro | admin

