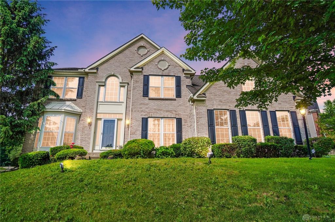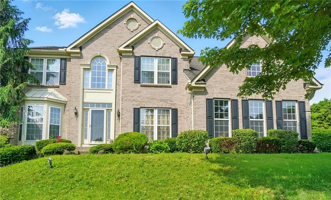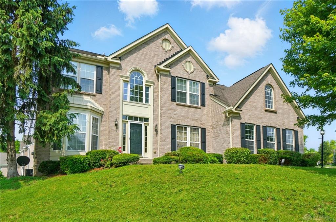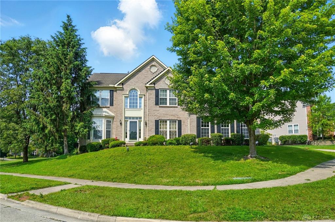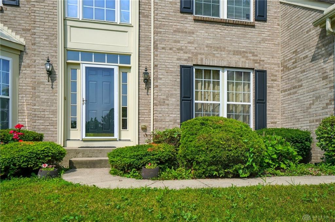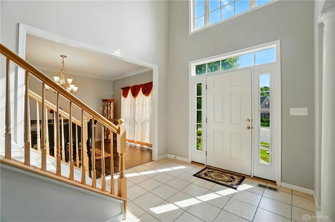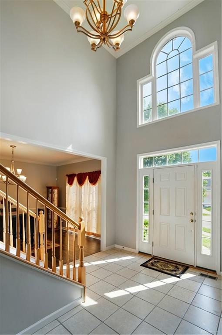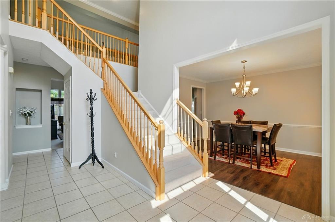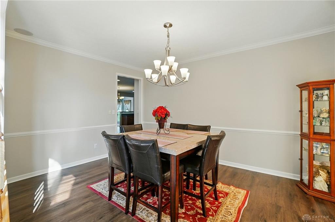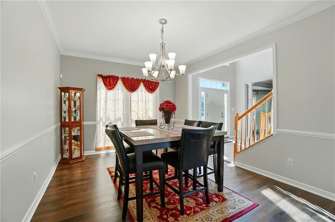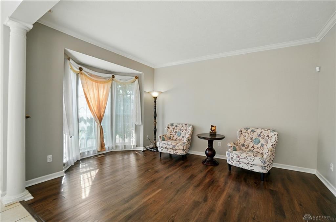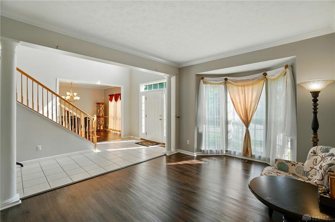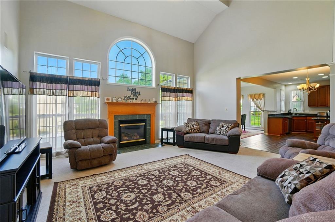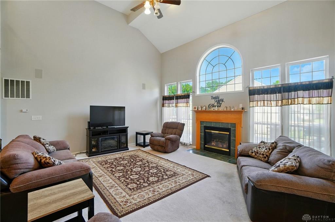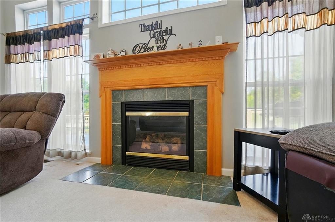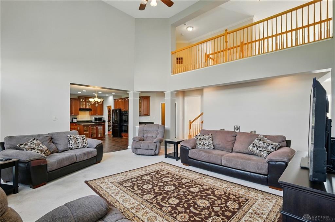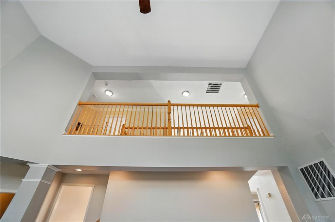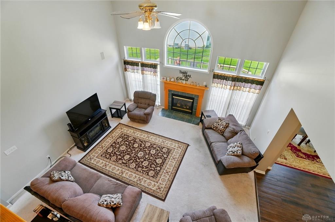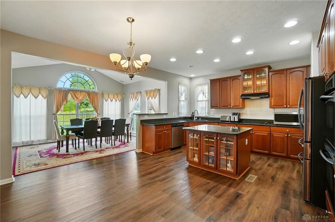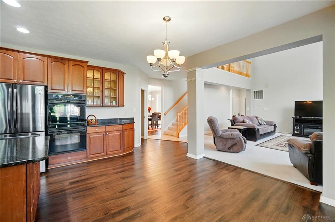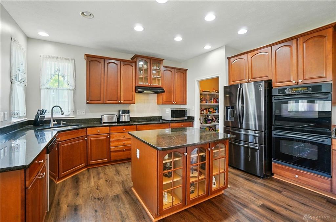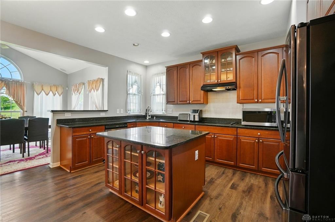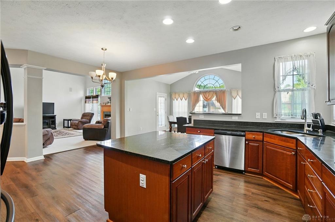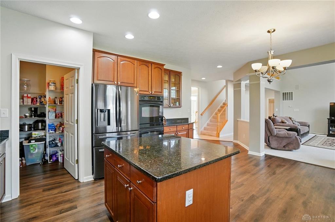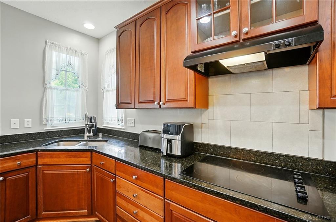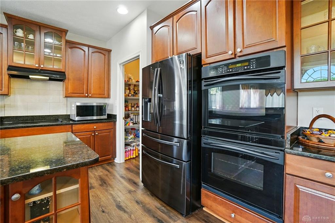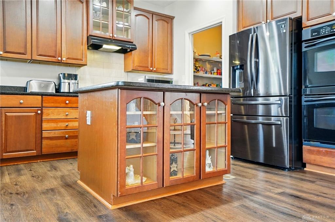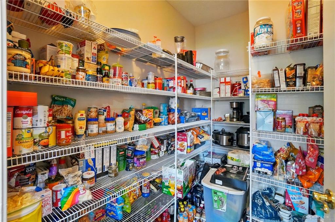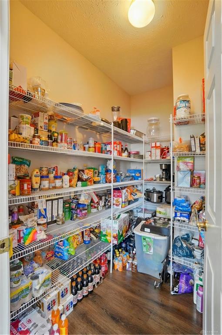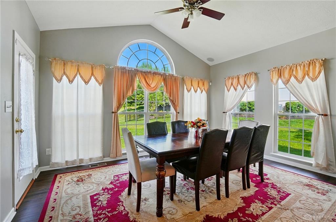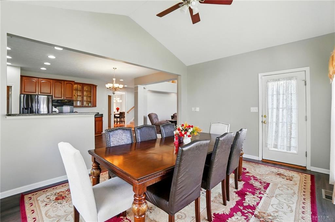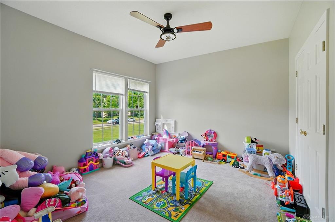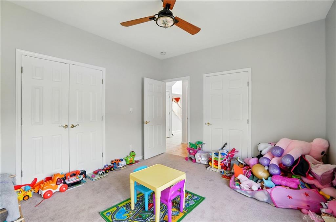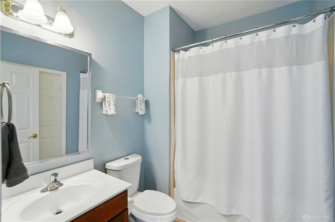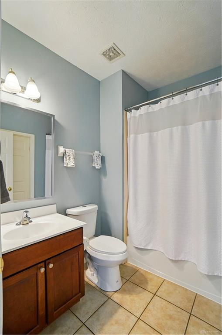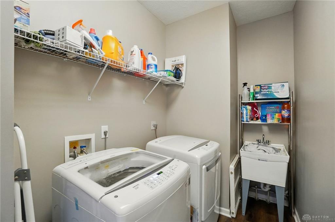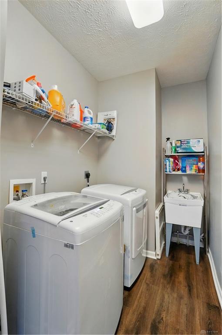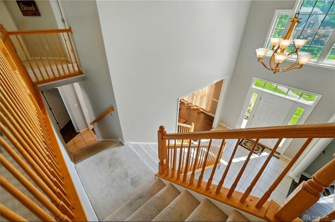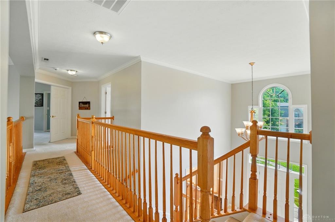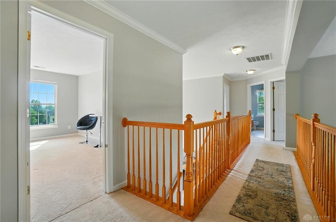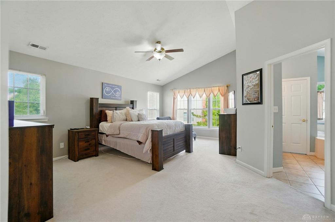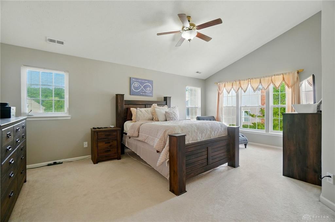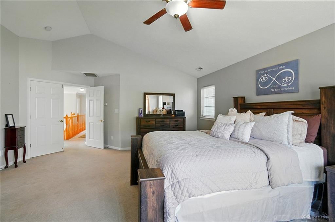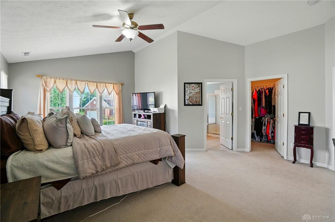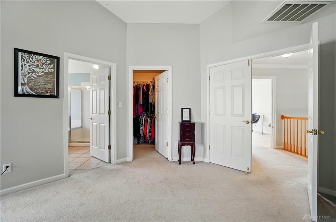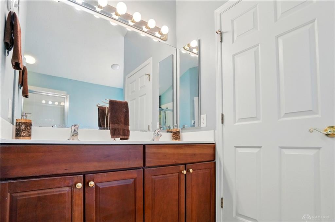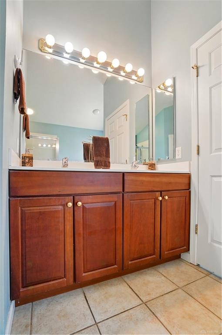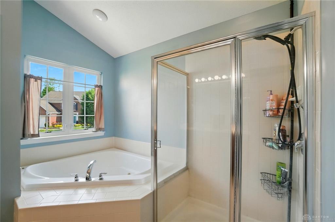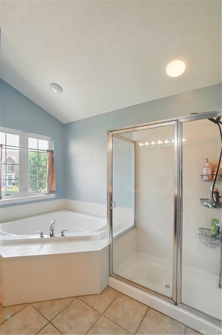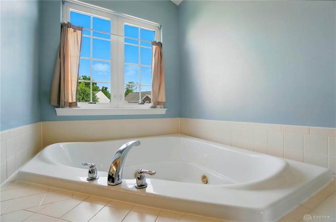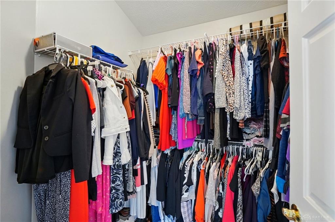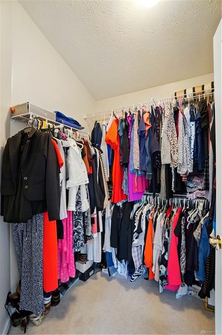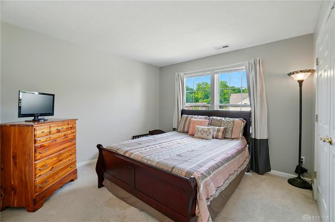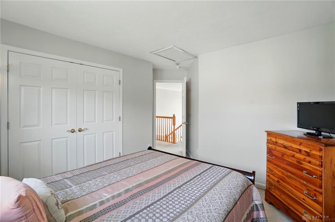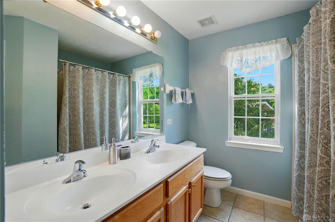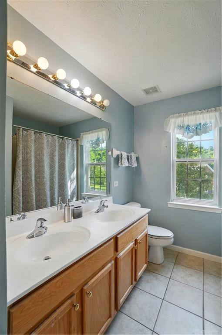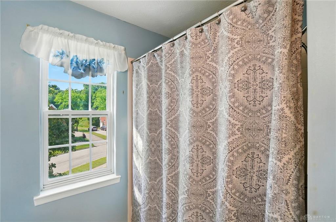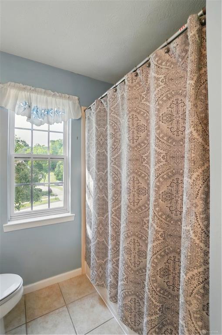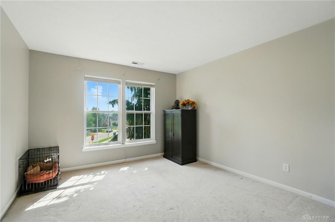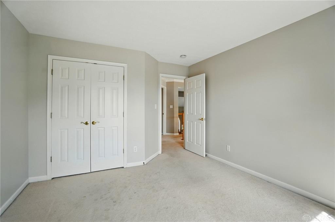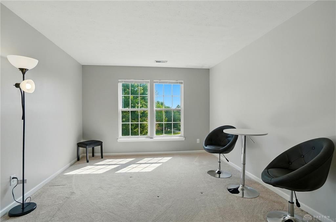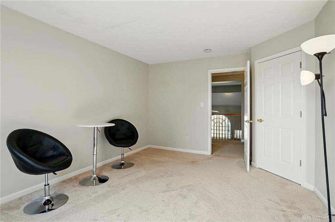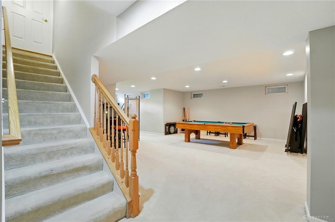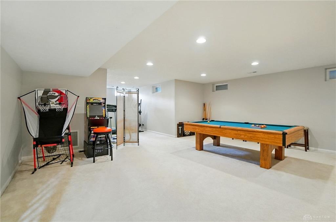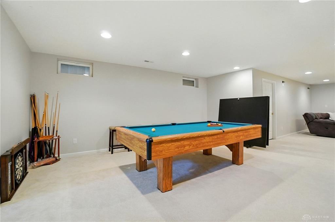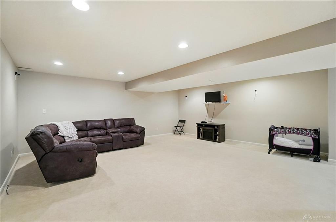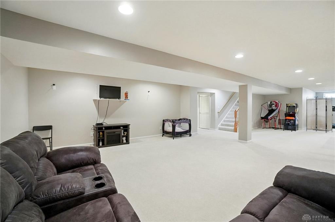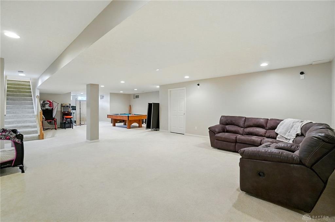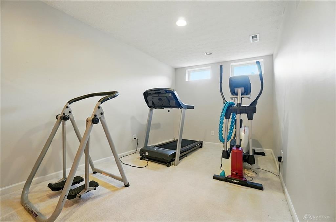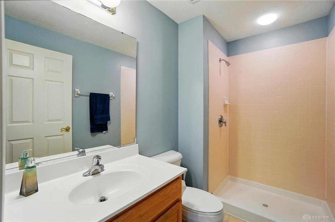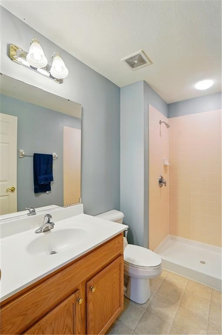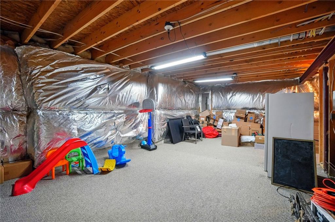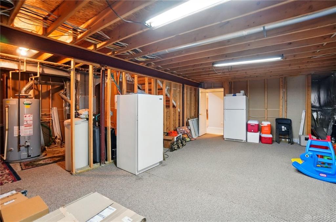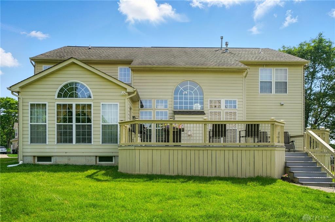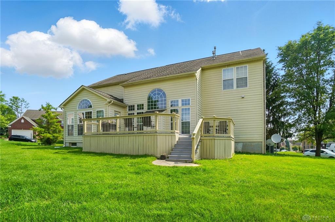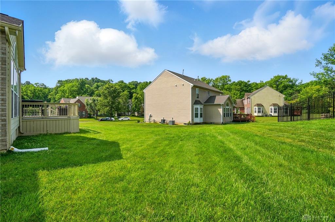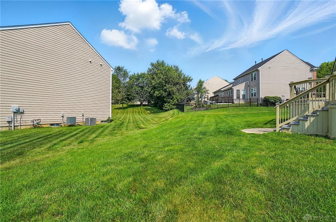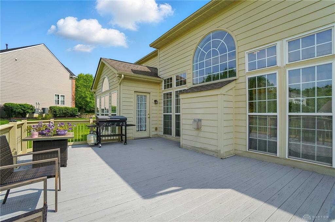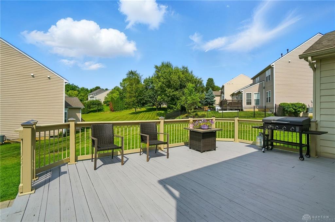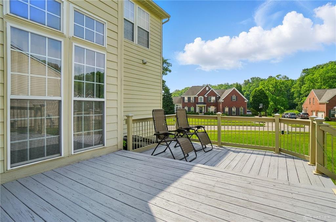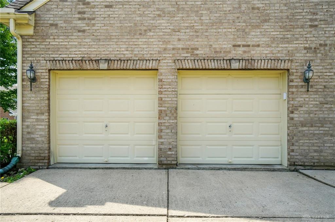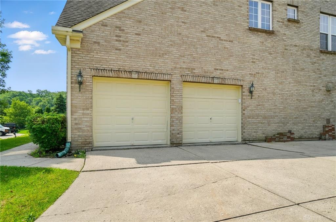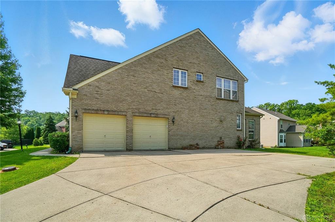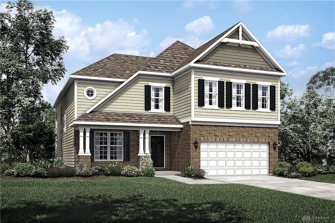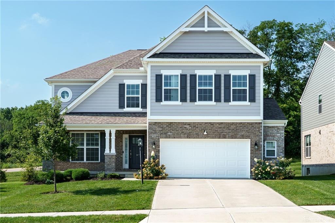4423 sq. ft.
4 baths
5 beds
$570,000 Price
931109 MLS#
Marketing Remarks
Beautiful & spacious 2 story, brick home located in Canterbury Trails in Beavercreek. Come through the inviting front entrance into the ceramic tiled foyer. The wood-floored dining room with wainscoting is on your right with stately pillars at the entrance to the living room to your left. Head straight to the two-story great room which is flooded with natural light from multiple windows and features a gas fireplace. It's pre-wired with speakers for your audio system and opens to an updated kitchen featuring granite countertops, 48" raised panel cabinetry, double wall oven, microwave, center prep island, pantry and a sun-drenched breakfast room with half-circle window and deck access. There's also a bedroom conveniently adjacent on the main floor. Head upstairs to a spacious owner's suite with vaulted ceilings, walk-in closet and en suite bath with both Jacuzzi tub and shower as well as double vanity. Pass over a catwalk overlooking the great room to the other 3 ample bedrooms. The spacious finished basement is wired for surround sound, includes a full bath and is a great area for entertaining. The unfinished portion allows for ample storage and/or a work shop (work bench inc). A side entry 2 car garage features even more storage space. Proximity to shopping at Fairfield Commons, golf, entertainment and restaurants as well as easy access to 675 and WPAFB make this a great location!
additional details
- Heating System Forced Air,Natural Gas
- Cooling Central
- Fireplace Gas,One
- Garage 2 Car,Attached,Storage
- Total Baths 4
- Utilities 220 Volt Outlet,City Water,Natural Gas,Sanitary Sewer
- Lot Dimensions 134x121
Room Dimensions
- Entry Room: 10 x 15 (Main)
- Living Room: 17 x 19 (Main)
- Dining Room: 12 x 15 (Main)
- Kitchen: 13 x 20 (Main)
- Bedroom: 12 x 12 (Main)
- Bedroom: 17 x 19 (Second)
- Bedroom: 11 x 16 (Second)
- Bedroom: 12 x 14 (Second)
- Bedroom: 11 x 11 (Second)
- Study/Office: 12 x 13 (Main)
- Utility Room: 9 x 16 (Main)
- Other: 12 x 20 (Basement)
- Other: 12 x 15 (Main)
- Other: 25 x 34 (Basement)
- Other: 23 x 27 (Basement)
- Other: 9 x 14 (Basement)
Virtual Tour
Great Schools in this area
similar Properties
2877 Sky Crossing Drive
The stunning Barrett model by M/I Homes over 3000 ...
More Details
$589,000
2721 Sky Crossing Drive
Come take a look at your new home. This light-fill...
More Details
$580,000
2435 Forest Oaks Drive
Beautiful & spacious 2 story, brick home located i...
More Details
$570,000

- Office : 937.434.7600
- Mobile : 937-266-5511
- Fax :937-306-1806

My team and I are here to assist you. We value your time. Contact us for prompt service.
Mortgage Calculator
This is your principal + interest payment, or in other words, what you send to the bank each month. But remember, you will also have to budget for homeowners insurance, real estate taxes, and if you are unable to afford a 20% down payment, Private Mortgage Insurance (PMI). These additional costs could increase your monthly outlay by as much 50%, sometimes more.
 Courtesy: Coldwell Banker Heritage (937) 439-4500 Tim Bemis
Courtesy: Coldwell Banker Heritage (937) 439-4500 Tim Bemis
Data relating to real estate for sale on this web site comes in part from the IDX Program of the Dayton Area Board of Realtors. IDX information is provided exclusively for consumers' personal, non-commercial use and may not be used for any purpose other than to identify prospective properties consumers may be interested in purchasing.
Information is deemed reliable but is not guaranteed.
![]() © 2025 Georgiana C. Nye. All rights reserved | Design by FlyerMaker Pro | admin
© 2025 Georgiana C. Nye. All rights reserved | Design by FlyerMaker Pro | admin

