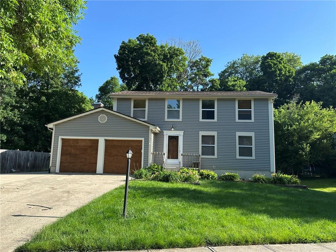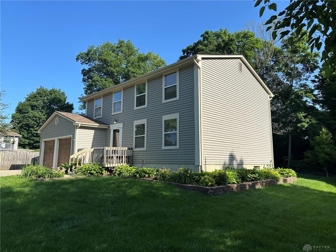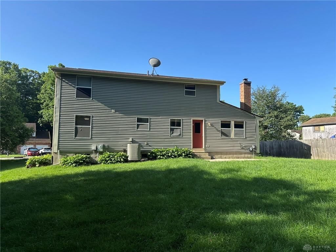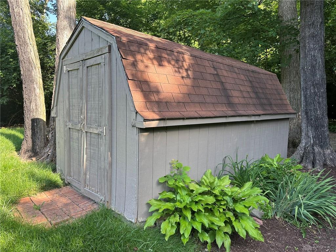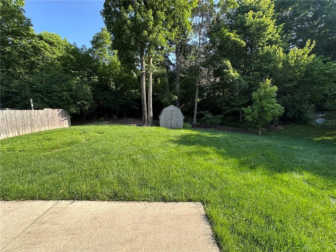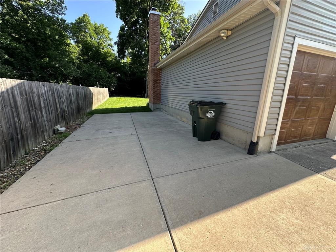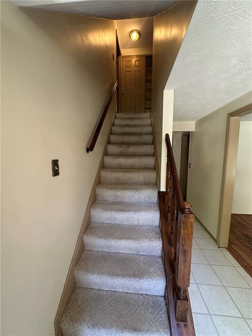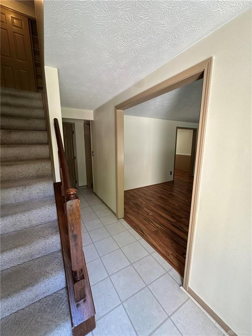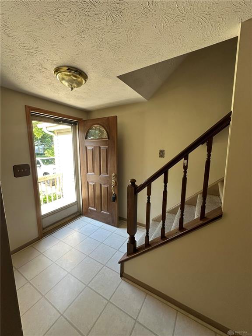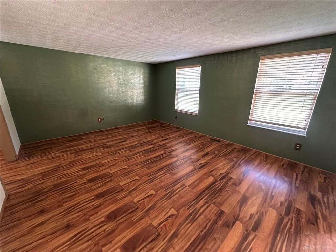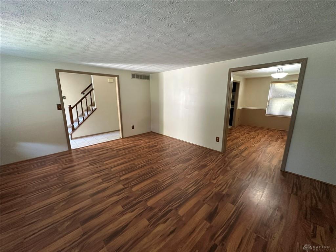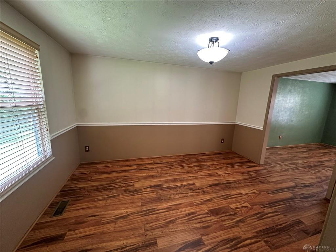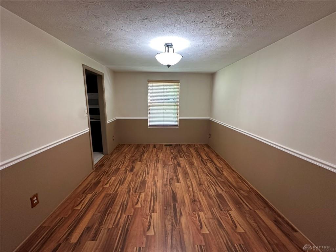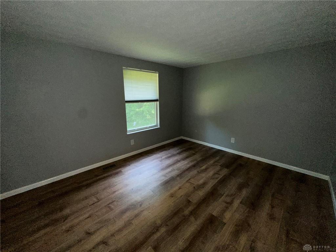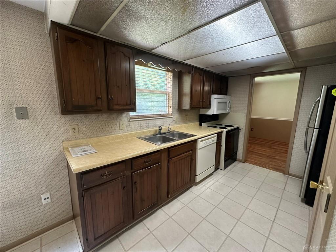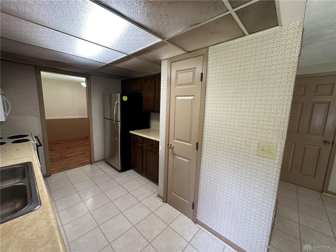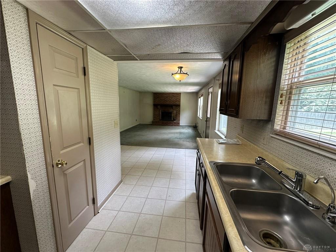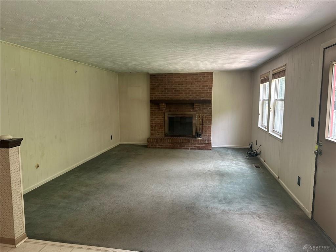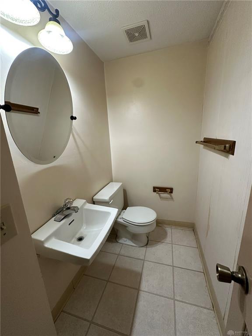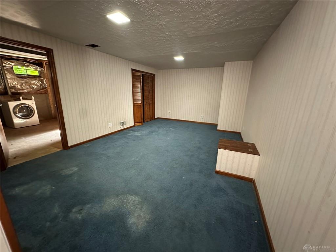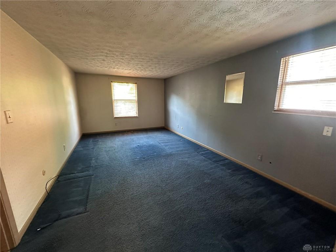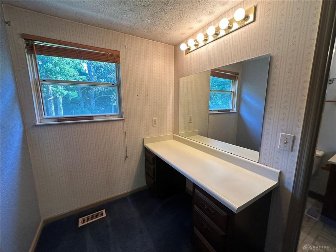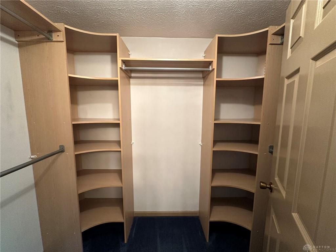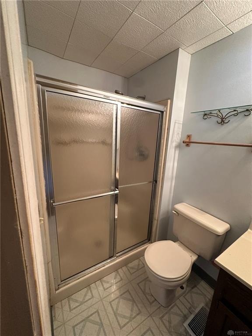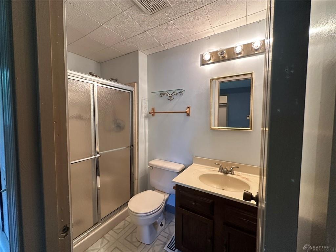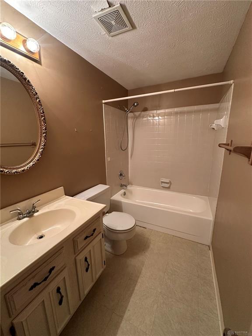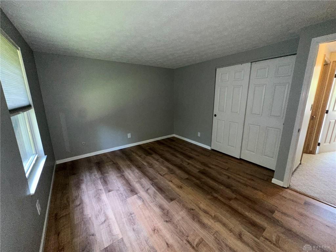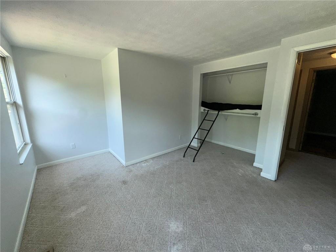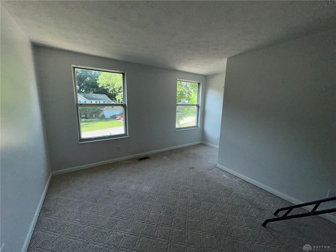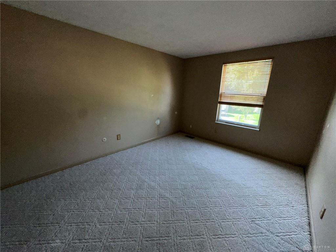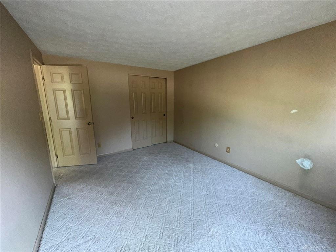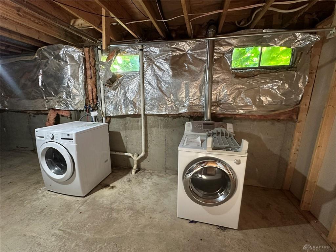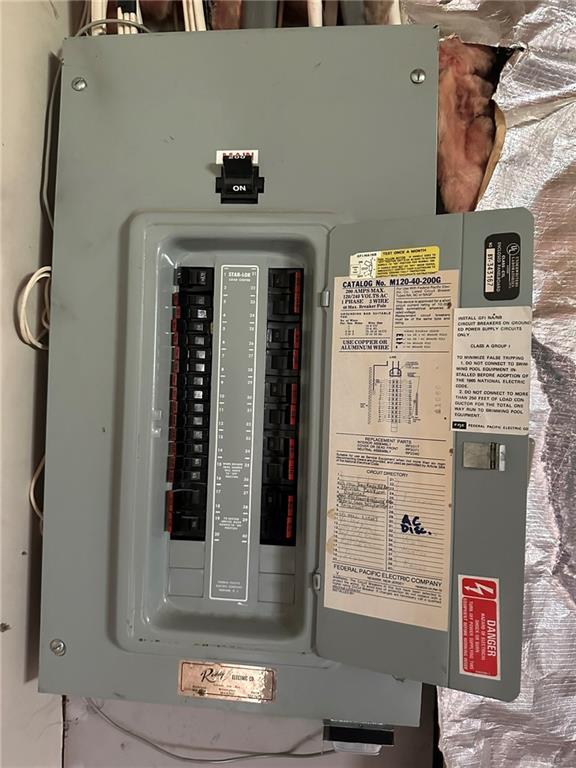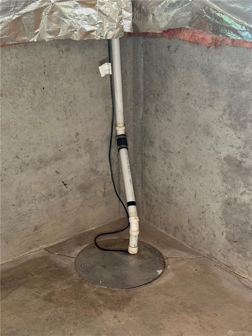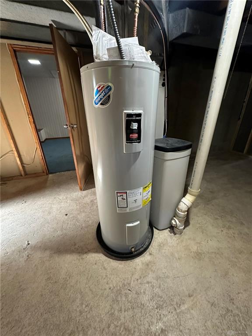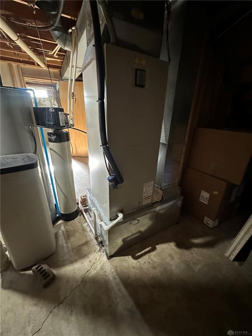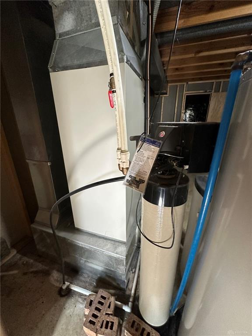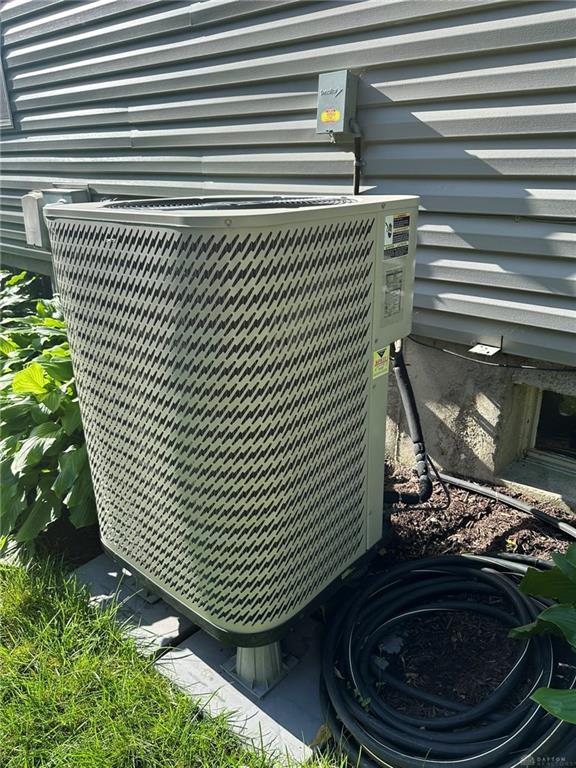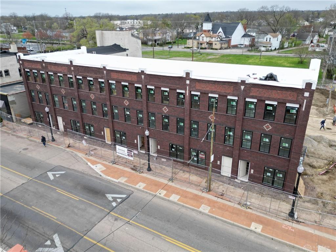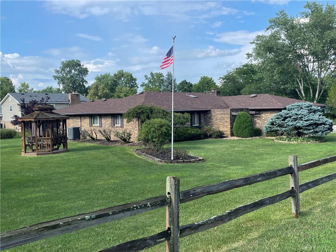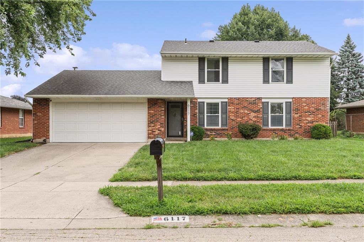Marketing Remarks
Nestled on over a half-acre wooded lot, this spacious two-story home features a low-maintenance exterior and an extended concrete driveway—perfect for your boat, camper, or additional vehicles. The semi-private backyard provides a great space for kids to play or family gatherings. Inside, you’re welcomed by a large foyer that leads either upstairs or directly into the formal living room. The cozy family room, complete with a wood-burning fireplace, offers a warm retreat during colder months and flows seamlessly into the eat-in kitchen, which includes a pantry and all appliances. The oversized primary bedroom provides plenty of space for large furniture and a comfortable area to get ready in the morning. It includes a walk-in closet and a full en-suite bath. With four generously sized bedrooms in total, there’s ample room for the whole family to rest and relax. The full basement is a major bonus, offering a rec room, laundry area, and two storage rooms—plenty of space to spread out or organize. Major updates include a complete tear-off and new roof in August 2021, a new furnace in 2020, and a heat pump replaced in 2022. Walking distance to Northview Estate Park. A fantastic opportunity at a great value!
additional details
- Outside Features Cable TV,Deck,Patio,Storage Shed
- Heating System Electric,Forced Air,Heat Pump
- Cooling Central
- Fireplace Glass Doors,One,Woodburning
- Garage 2 Car,Attached,Opener,Storage
- Total Baths 3
- Utilities 220 Volt Outlet,City Water,Sanitary Sewer,Storm Sewer
- Lot Dimensions 90.3X252.52X86X269.7
Room Dimensions
- Living Room: 14 x 17 (Main)
- Dining Room: 10 x 13 (Main)
- Kitchen: 9 x 11 (Main)
- Breakfast Room: 7 x 10 (Main)
- Family Room: 13 x 17 (Main)
- Primary Bedroom: 11 x 19 (Second)
- Bedroom: 11 x 13 (Second)
- Bedroom: 10 x 12 (Second)
- Bedroom: 10 x 14 (Second)
- Rec Room: 12 x 20 (Basement)
- Utility Room: 13 x 23 (Basement)
Great Schools in this area
similar Properties
1005 Third Street
Welcome to the Townes at Wright Dunbar! This brand...
More Details
$274,900
3301 Little York Road
A must see on over half acre! Great open floor pla...
More Details
$274,900
6117 Charlesgate Road
Charming, move-in-ready 3-bedroom 2.5 bath home in...
More Details
$274,900

- Office : 937.434.7600
- Mobile : 937-266-5511
- Fax :937-306-1806

My team and I are here to assist you. We value your time. Contact us for prompt service.
Mortgage Calculator
This is your principal + interest payment, or in other words, what you send to the bank each month. But remember, you will also have to budget for homeowners insurance, real estate taxes, and if you are unable to afford a 20% down payment, Private Mortgage Insurance (PMI). These additional costs could increase your monthly outlay by as much 50%, sometimes more.
 Courtesy: RE/MAX Alliance Realty (937) 898-4400 Mike Temple
Courtesy: RE/MAX Alliance Realty (937) 898-4400 Mike Temple
Data relating to real estate for sale on this web site comes in part from the IDX Program of the Dayton Area Board of Realtors. IDX information is provided exclusively for consumers' personal, non-commercial use and may not be used for any purpose other than to identify prospective properties consumers may be interested in purchasing.
Information is deemed reliable but is not guaranteed.
![]() © 2025 Georgiana C. Nye. All rights reserved | Design by FlyerMaker Pro | admin
© 2025 Georgiana C. Nye. All rights reserved | Design by FlyerMaker Pro | admin

