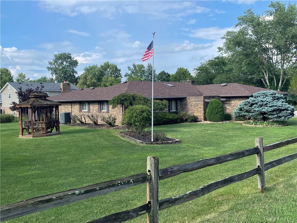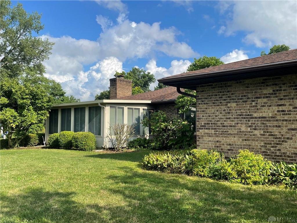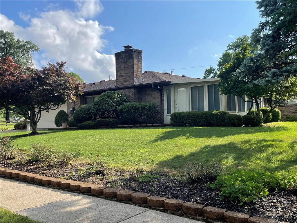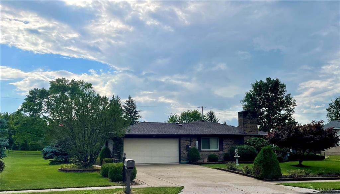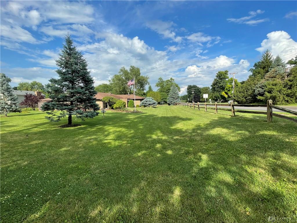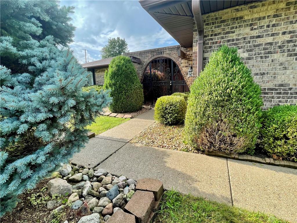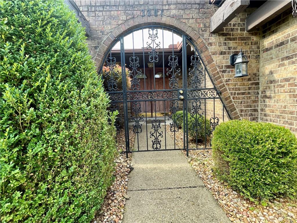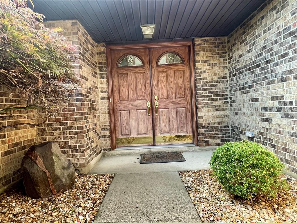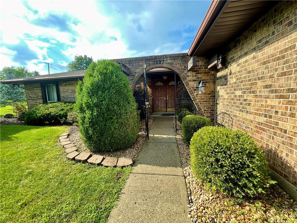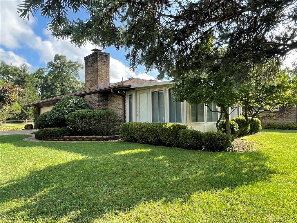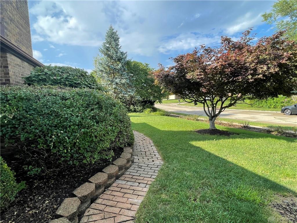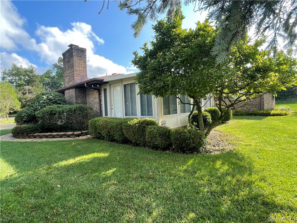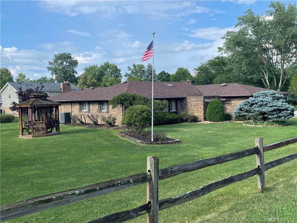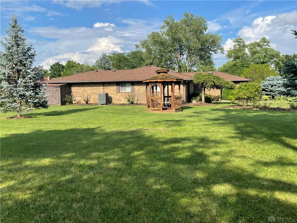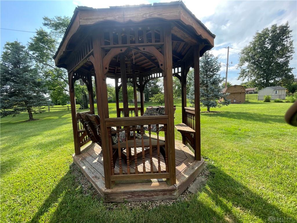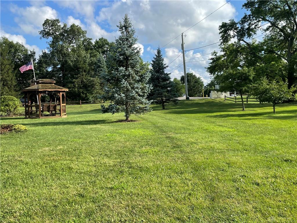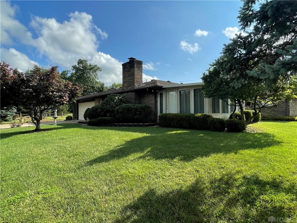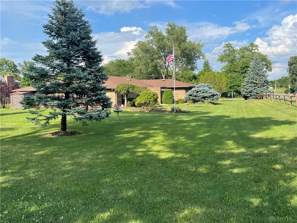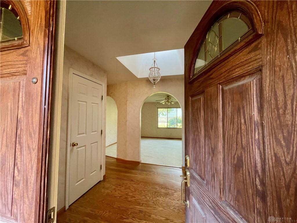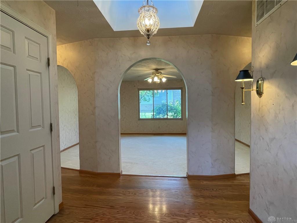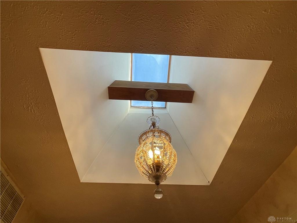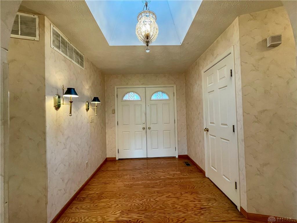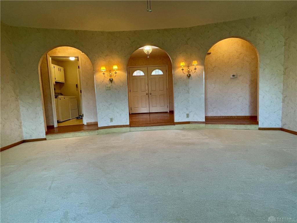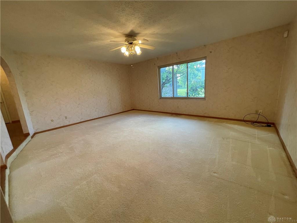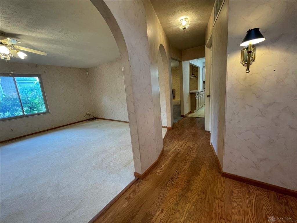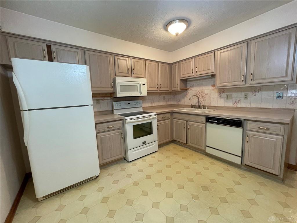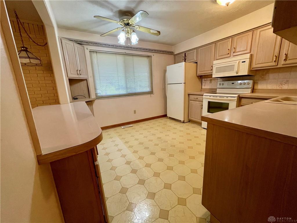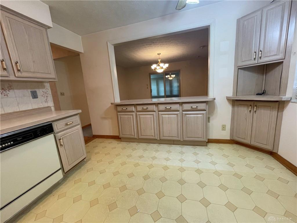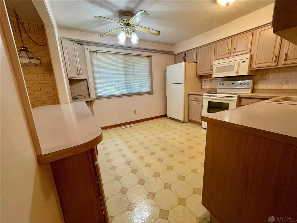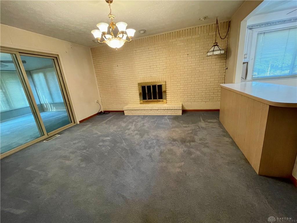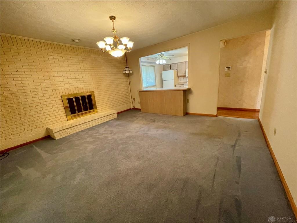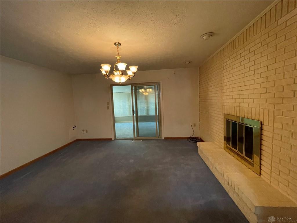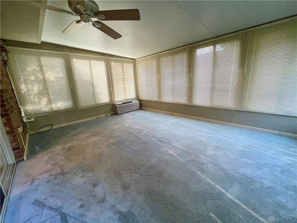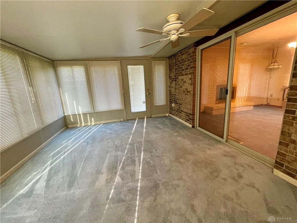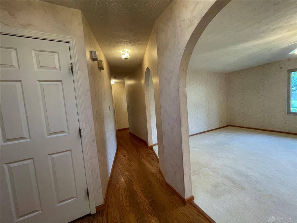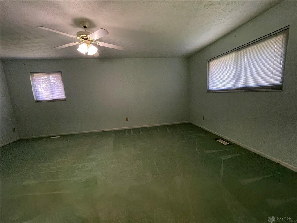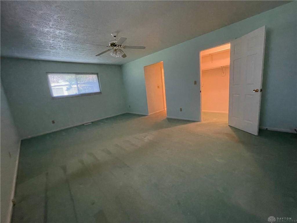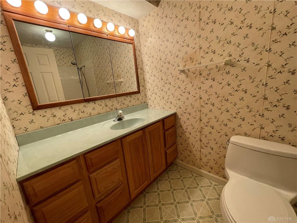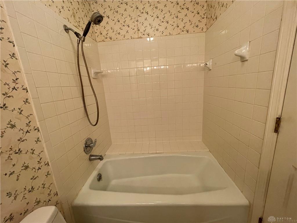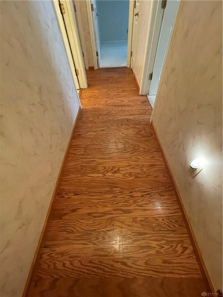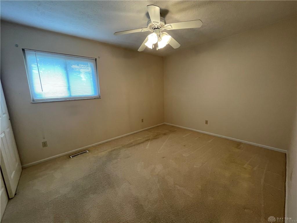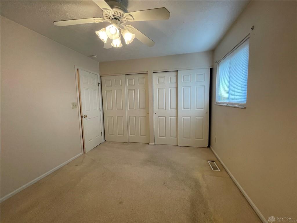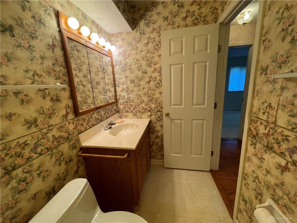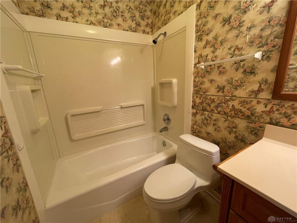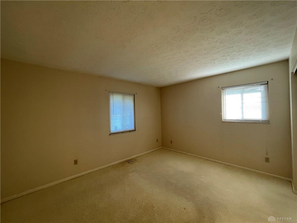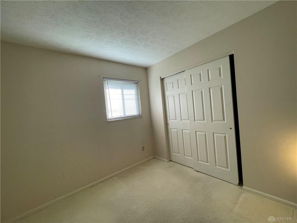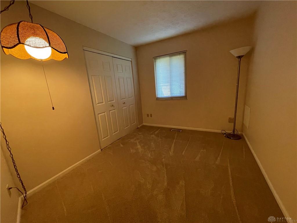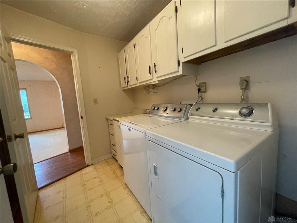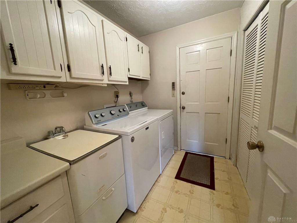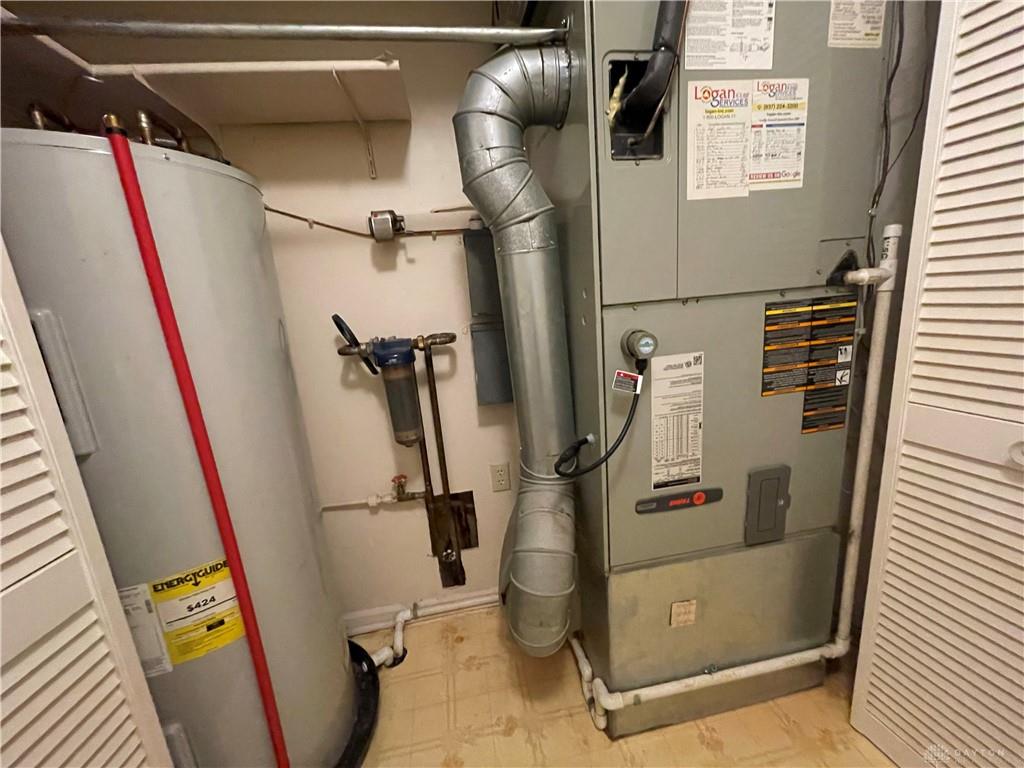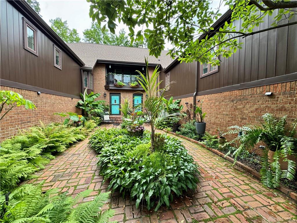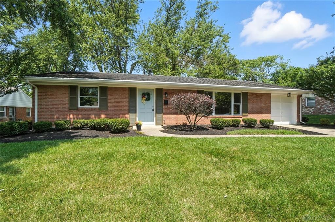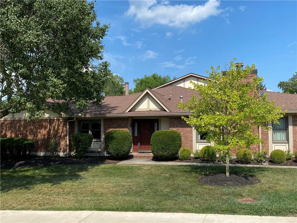Marketing Remarks
A must see on over half acre! Great open floor plan with 2,516 sq ft featuring 4 large bedrooms, huge living room, family room with fireplace and a Florida room! This isn't your average brick ranch! This home has custom features such as a beautiful gated entrance w/double entry doors, huge entry w/skylight and beam, wood floors and arched doorways into the sunken living room! Great opportunity to purchase property close shopping, dining and access to major highways making commuting quick and easy! Enjoy the kitchen with huge window for light & open to the family room & fireplace! The Master bedroom is not only huge but has a 5x10 walk in closet and full ensuite bath! All bedrooms have lots of closet & storage space including a hallway linen closet. The laundry room exits into the attached garage & stores the furnace & Hot water heater along with washer/dryer, cabinets for storage and nice laundry sink. The attached garage is oversized for even more storage! Outside the beautiful mature landscaping provides shade on hot summer days and privacy year round. There are two lawn sheds located in the back yard and a gazebo to enjoy the cool breezes! The roof is 2019, HVAC routinely/recently serviced and carpets were just cleaned. The Florida room has its own AC so you can enjoy it on hot days! Schedule your showing today!
additional details
- Outside Features Cable TV,Fence,Partial Fence,Porch,Storage Shed
- Heating System Electric,Forced Air,Heat Pump
- Cooling Central
- Fireplace Electric
- Garage 2 Car,Attached,Opener,Storage
- Total Baths 2
- Utilities 220 Volt Outlet,City Water,Sanitary Sewer
- Lot Dimensions 188'x145'x189'x150
Room Dimensions
- Entry Room: 8 x 11 (Main)
- Living Room: 17 x 19 (Main)
- Kitchen: 12 x 12 (Main)
- Family Room: 15 x 15 (Main)
- Florida Room: 13 x 16 (Main)
- Primary Bedroom: 14 x 19 (Main)
- Bedroom: 9 x 12 (Main)
- Bedroom: 14 x 12 (Main)
- Bedroom: 13 x 11 (Main)
- Laundry: 6 x 9 (Main)
Great Schools in this area
similar Properties
101 Blue Gate Circle
Charming & updated- a great location and its maint...
More Details
$299,900
967 Independence Drive
Nestled in an unbeatable neighborhood, this breath...
More Details
$299,900
7124 Fallen Oak Trace
This is Truly a Wonderful Location and Floor Plan-...
More Details
$299,900

- Office : 937.434.7600
- Mobile : 937-266-5511
- Fax :937-306-1806

My team and I are here to assist you. We value your time. Contact us for prompt service.
Mortgage Calculator
This is your principal + interest payment, or in other words, what you send to the bank each month. But remember, you will also have to budget for homeowners insurance, real estate taxes, and if you are unable to afford a 20% down payment, Private Mortgage Insurance (PMI). These additional costs could increase your monthly outlay by as much 50%, sometimes more.
 Courtesy: Coldwell Banker Heritage (937) 439-4500 Linda Hendershot
Courtesy: Coldwell Banker Heritage (937) 439-4500 Linda Hendershot
Data relating to real estate for sale on this web site comes in part from the IDX Program of the Dayton Area Board of Realtors. IDX information is provided exclusively for consumers' personal, non-commercial use and may not be used for any purpose other than to identify prospective properties consumers may be interested in purchasing.
Information is deemed reliable but is not guaranteed.
![]() © 2025 Georgiana C. Nye. All rights reserved | Design by FlyerMaker Pro | admin
© 2025 Georgiana C. Nye. All rights reserved | Design by FlyerMaker Pro | admin

