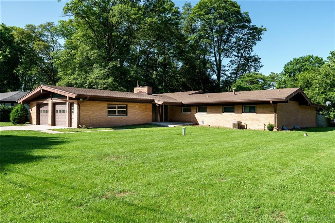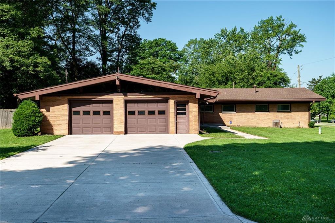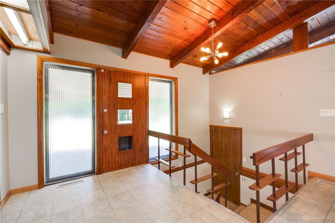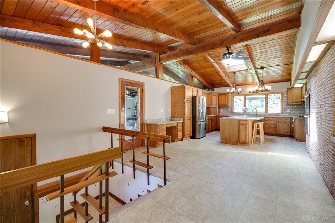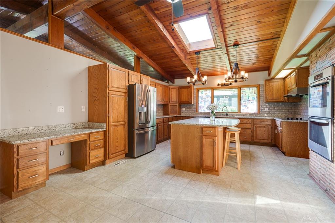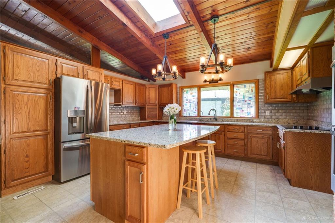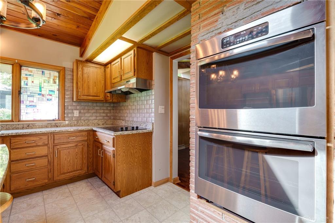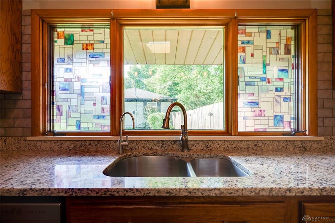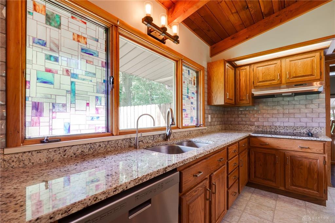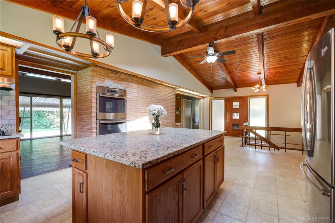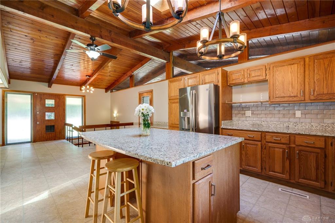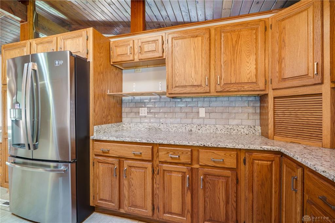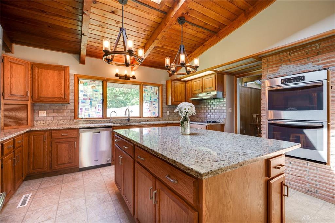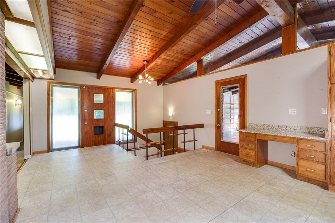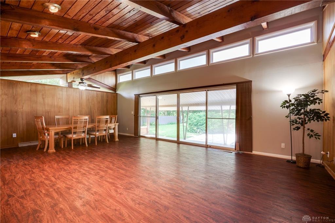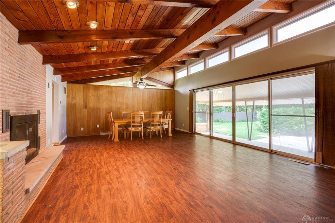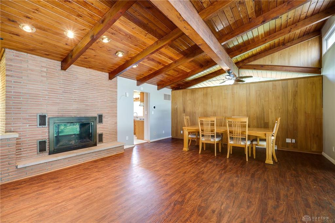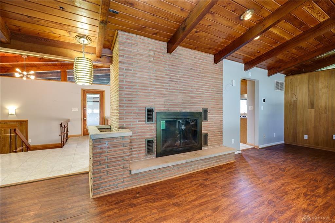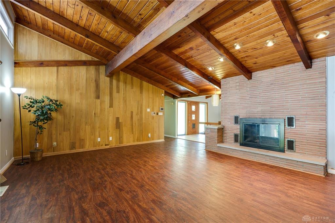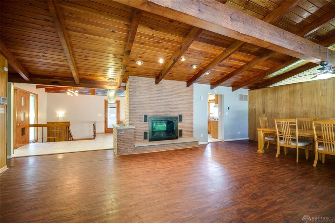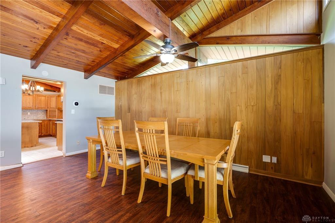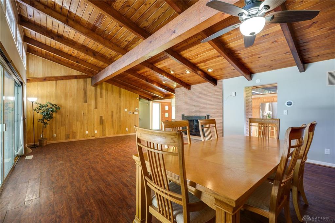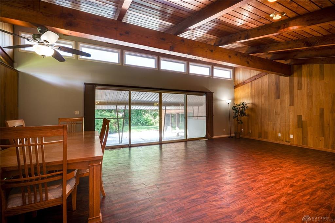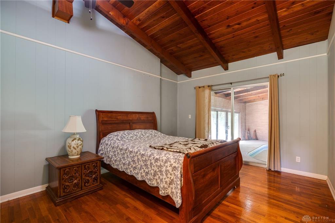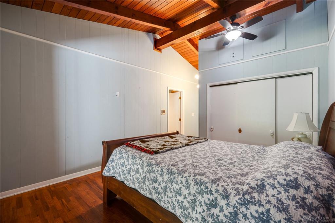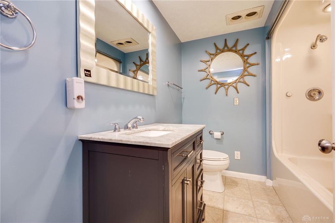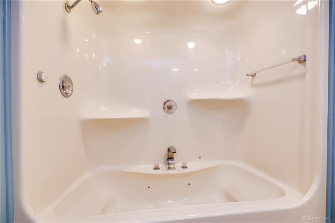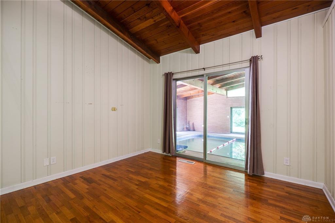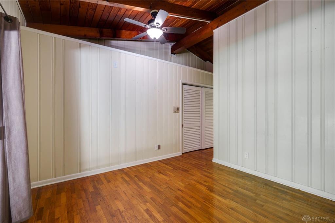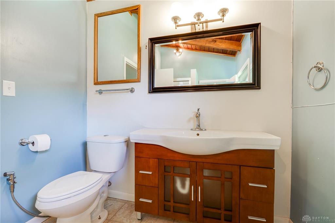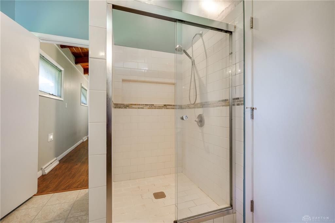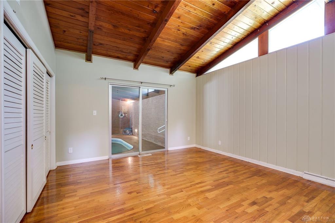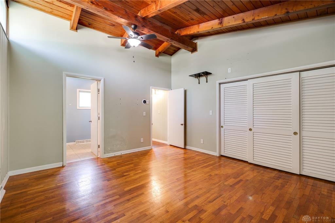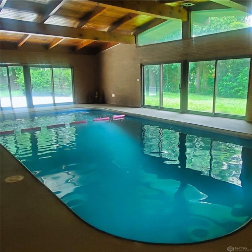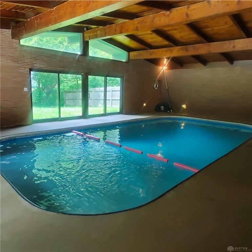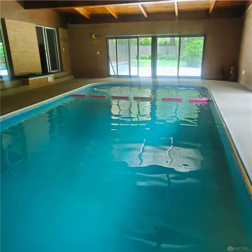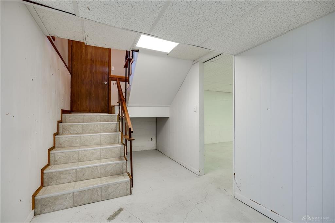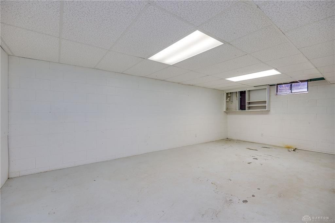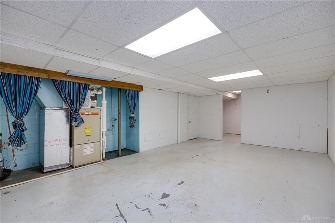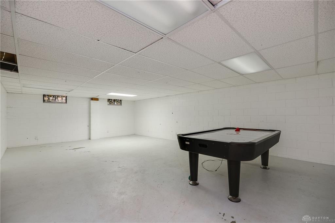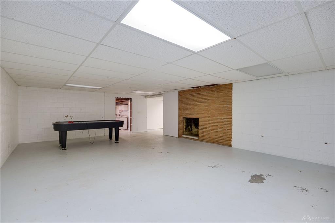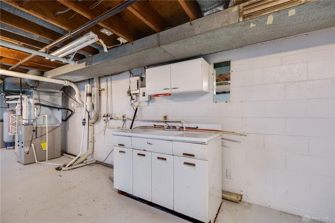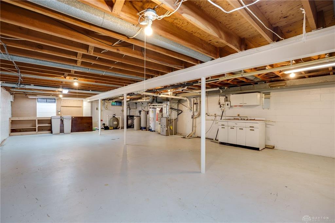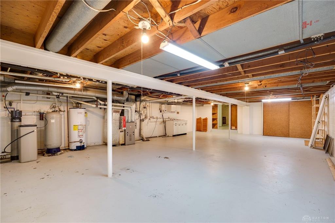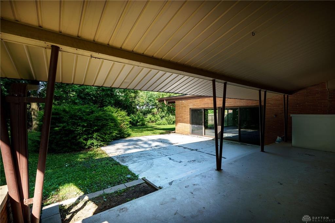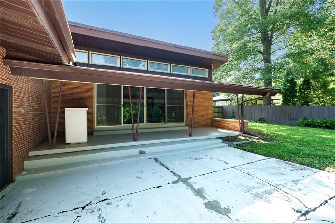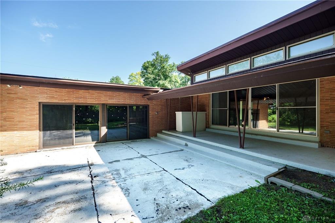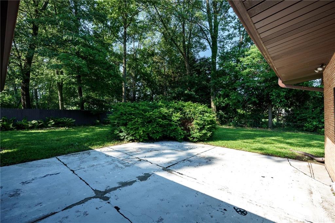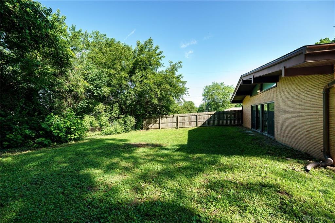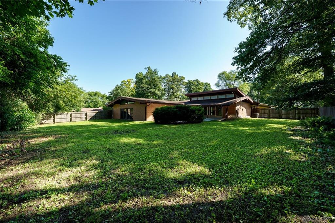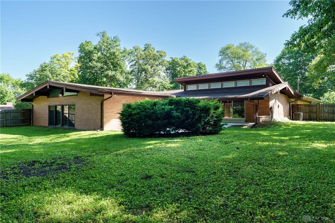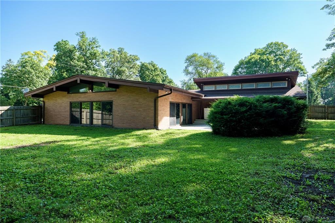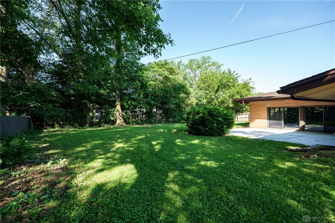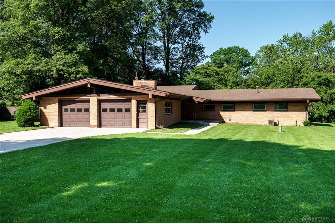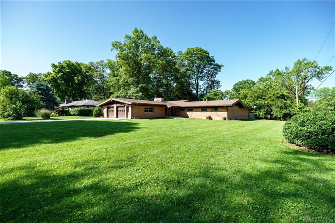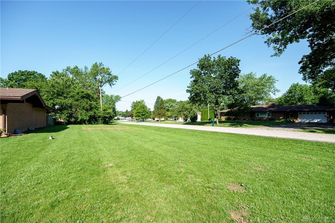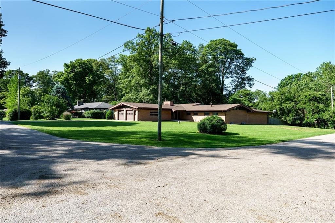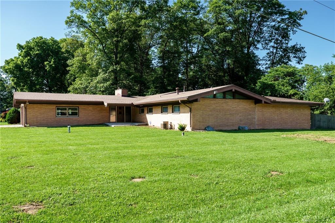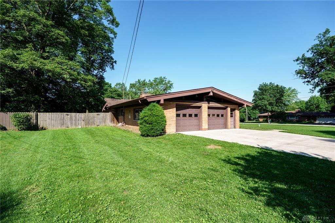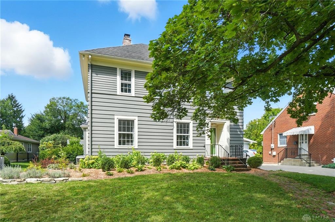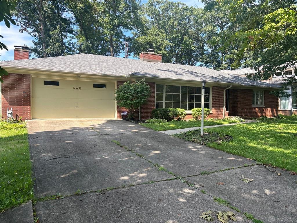3230 sq. ft.
2 baths
3 beds
$370,000 Price
937289 MLS#
Marketing Remarks
Make an offer, the seller is motivated! Step into timeless elegance and rustic charm with this extraordinary custom-built ranch home, offering over 3,000 square feet of beautifully designed living space. Thoughtfully crafted with a distinctive blend of mid-century modern and rustic design elements, this 3-bedroom, 2-bath home exudes warmth, character, and style at every turn. From the moment you enter, you’ll be captivated by the craftsmanship and exquisite woodwork that flows throughout the home. The heart of the home is the stunning gourmet kitchen—designed for both functionality and flair. Featuring granite countertops, an oversized granite island, stainless steel appliances, double convection ovens, and a French door refrigerator, this kitchen is a dream for both everyday living and entertaining in style. Each bedroom offers direct but secured access to the indoor, in-ground pool through private lockable sliding glass doors, providing a seamless connection between indoor comfort and year-round resort-style living. Whether you're enjoying a morning swim, hosting guests, or simply relaxing poolside, this unique feature elevates the home to a true personal oasis. The oversized two-car garage is spotless and well-equipped with a built-in workbench and ample storage space—ideal for hobbyists, craftsmen, or anyone who values organization. Situated on over half an acre, the fully fenced backyard provides a tranquil, private setting perfect for gardening, entertaining, or simply enjoying the serenity of nature. This one-of-a-kind property offers the perfect combination of space, style, and peaceful living—truly a rare find.
additional details
- Outside Features Fence,Patio,Porch
- Heating System Forced Air,Natural Gas
- Cooling Central
- Fireplace Two,Woodburning
- Garage 2 Car,Attached,Built In,Opener,Storage
- Total Baths 2
- Utilities 220 Volt Outlet,Septic,Well
- Lot Dimensions Irregular
Room Dimensions
- Entry Room: 10 x 6 (Main)
- Living Room: 14 x 24 (Main)
- Kitchen: 14 x 24 (Main)
- Dining Room: 14 x 8 (Main)
- Breakfast Room: 8 x 5 (Main)
- Bedroom: 14 x 15 (Main)
- Bedroom: 12 x 14 (Main)
- Bedroom: 11 x 12 (Main)
- Other: 27 x 41 (Main)
- Study/Office: 14 x 22 (Basement)
- Rec Room: 22 x 30 (Basement)
Virtual Tour
Great Schools in this area
similar Properties
2215 Fountain Bouleva
Just off the WASSO garden tour, this nicely update...
More Details
$375,000
761 Dorchester Drive
Make an offer, the seller is motivated! Step into ...
More Details
$370,000
440 Broadmoor Bouleva
This rare Ridgewood ranch is ready for immediate m...
More Details
$365,000

- Office : 937.434.7600
- Mobile : 937-266-5511
- Fax :937-306-1806

My team and I are here to assist you. We value your time. Contact us for prompt service.
Mortgage Calculator
This is your principal + interest payment, or in other words, what you send to the bank each month. But remember, you will also have to budget for homeowners insurance, real estate taxes, and if you are unable to afford a 20% down payment, Private Mortgage Insurance (PMI). These additional costs could increase your monthly outlay by as much 50%, sometimes more.
 Courtesy: NavX Realty, LLC (937) 530-6289 Shelby M Swihart
Courtesy: NavX Realty, LLC (937) 530-6289 Shelby M Swihart
Data relating to real estate for sale on this web site comes in part from the IDX Program of the Dayton Area Board of Realtors. IDX information is provided exclusively for consumers' personal, non-commercial use and may not be used for any purpose other than to identify prospective properties consumers may be interested in purchasing.
Information is deemed reliable but is not guaranteed.
![]() © 2025 Georgiana C. Nye. All rights reserved | Design by FlyerMaker Pro | admin
© 2025 Georgiana C. Nye. All rights reserved | Design by FlyerMaker Pro | admin

