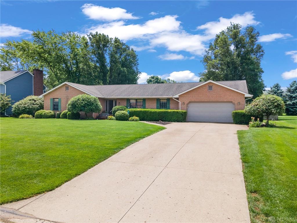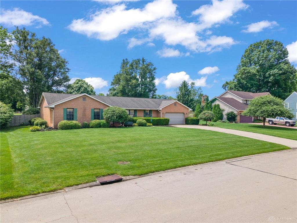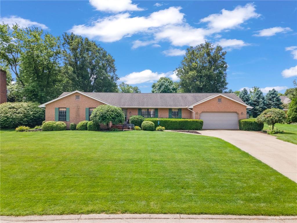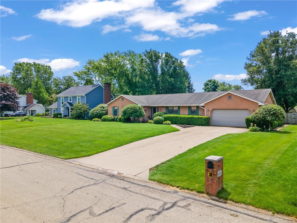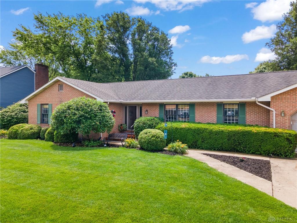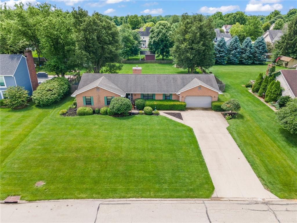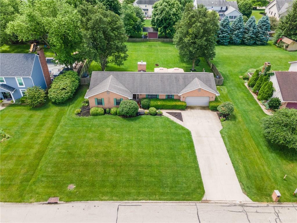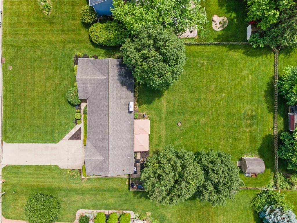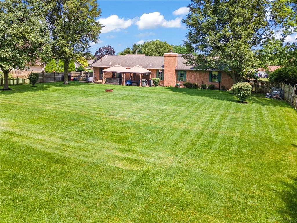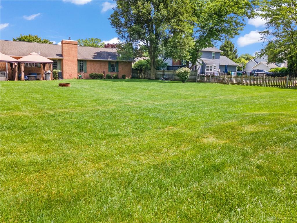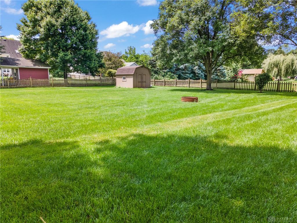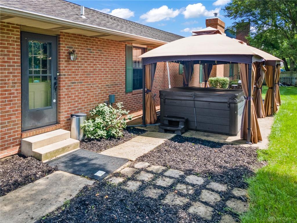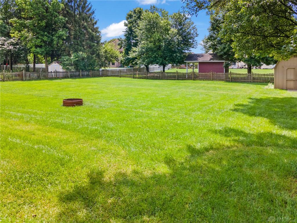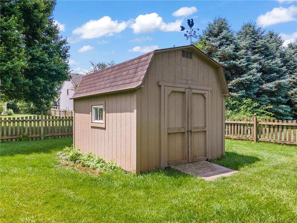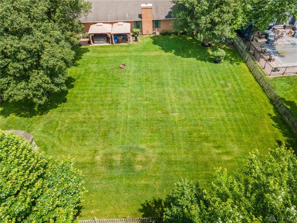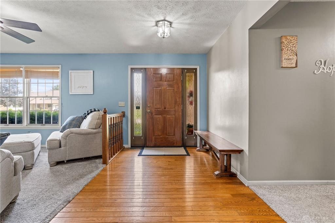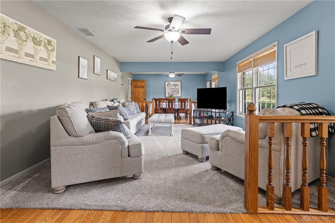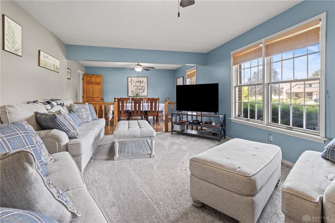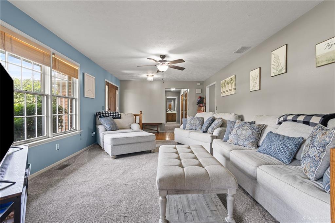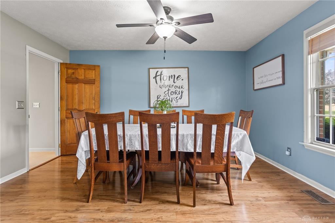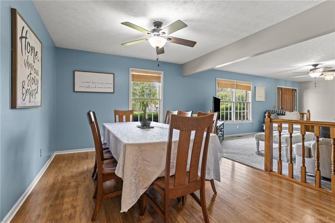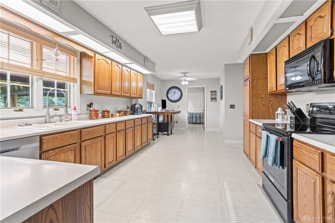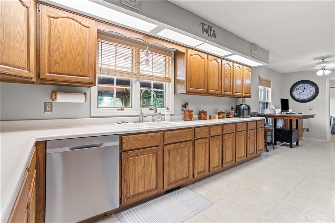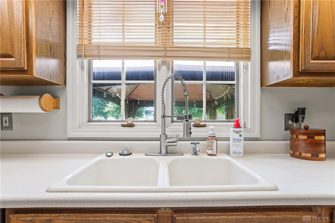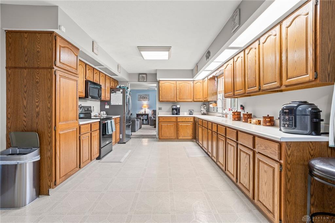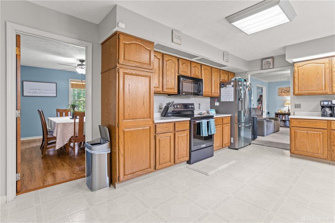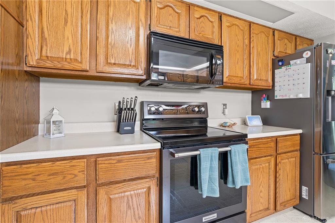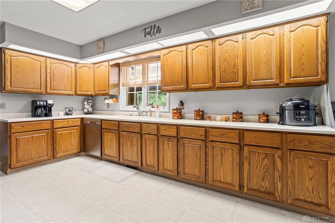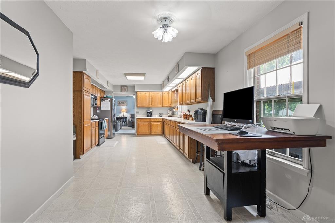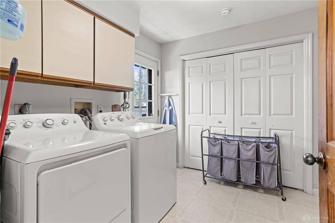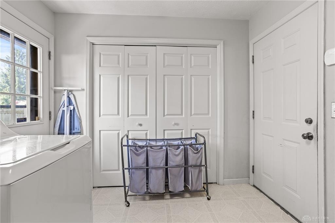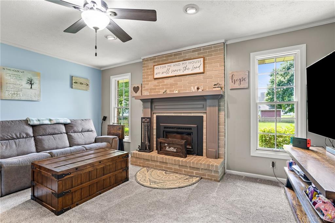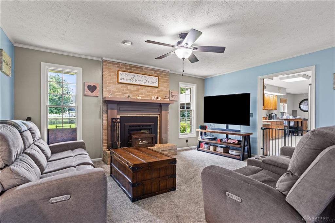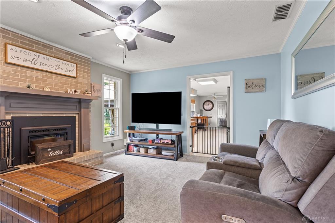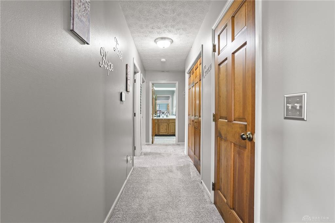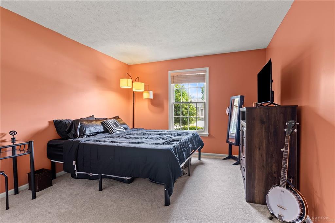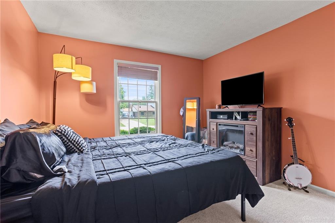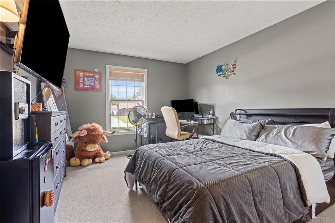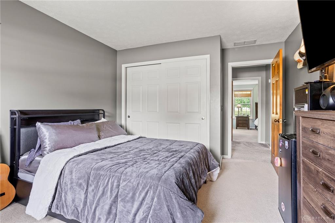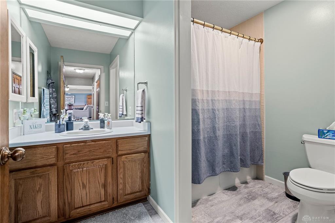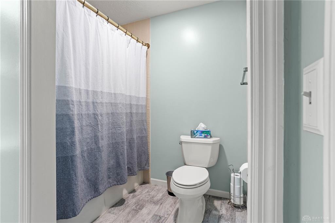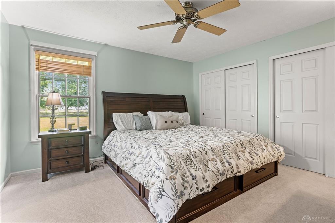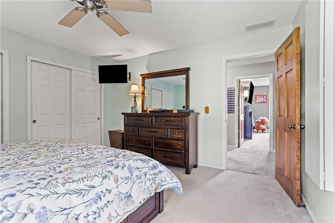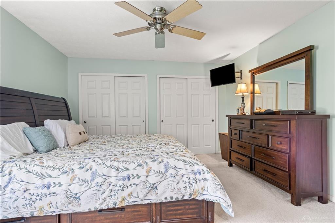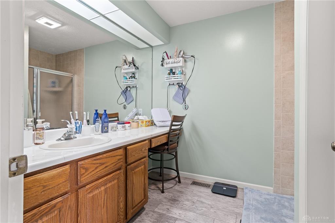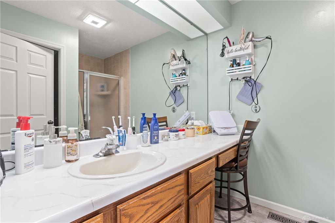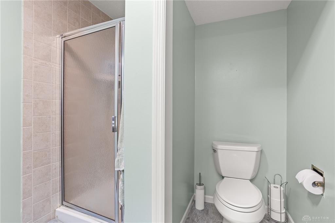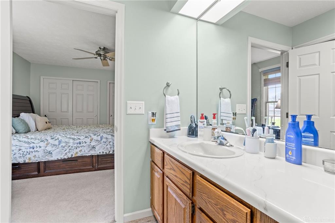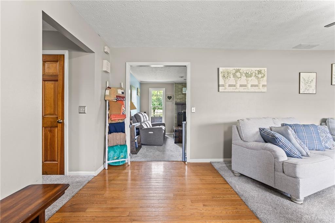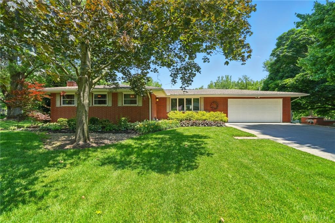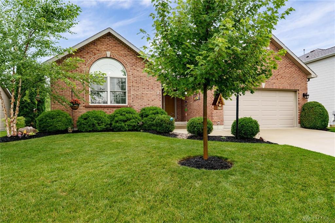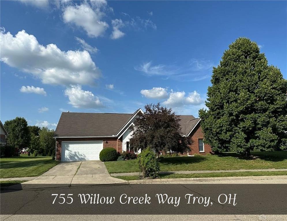Marketing Remarks
Welcome to 1686 Laurel Creek Drive Troy, OH! Located in the highly sought after Shenandoah subdivision! This brick ranch home boast 2,060 square feet of living space. Quality constructed by Millet Brothers. Impressive throughout! Spacious rooms, well designed and is ready for its new owner. 3 bedrooms, 2 full baths, 2 car attached garage. This home is nestled on one of the most amazing .51 acre lots in the subdivision! Beautiful and large fenced rear yard. Warm and inviting entry way w/wood flooring. Expansive living room making furniture arranging easy. A perfect and cozy family room that is fully equipped with a wood burning fireplace insert that was installed in 2020. The fireplace is Cleaned and inspected yearly. Imagine yourself snuggled up in front of the fire with your favorite book. WOW!! Check out the size of this kitchen...Massive and superbly ideal for the chef connoisseurs, family and friend gatherings and a great hang out area. Tons of cabinet and counter space! The breakfast area allows for a nice size table. Right off of the kitchen you will find the formal dining room welcoming your large dining room table. Separate utility room with cabinets and access to the backyard. Large Owners suite that has just been freshly painted and also offers a private bath. So many updates over the years and the ones most recent include New carpet in the hall, family and living rooms in '21. New flooring in dining room '21. New furnace and C/A as well as thermostat in '23 (serviced yearly). New water heater in '24. Roof (1 layer) and gutters in approx. '13 with 30 year shingles. Relax on the patio that offers a 6 person hot tub that will convey. Gazebo style canopy covering allows you to enjoy outdoor living even more! There is even a well for your outdoor watering. Do not miss out on owning this Incredible property!
additional details
- Outside Features Cable TV,Fence,Patio,Storage Shed
- Heating System Forced Air,Natural Gas
- Cooling Central
- Fireplace Insert,One,Woodburning
- Garage 2 Car,Attached,Opener,Overhead Storage
- Total Baths 2
- Utilities City Water,Natural Gas,Sanitary Sewer,Well
- Lot Dimensions 111x200
Room Dimensions
- Entry Room: 7 x 13 (Main)
- Living Room: 14 x 16 (Main)
- Family Room: 13 x 16 (Main)
- Kitchen: 12 x 15 (Main)
- Breakfast Room: 9 x 10 (Main)
- Dining Room: 11 x 14 (Main)
- Bedroom: 13 x 13 (Main)
- Bedroom: 11 x 15 (Main)
- Bedroom: 11 x 15 (Main)
- Utility Room: 9 x 9 (Main)
Great Schools in this area
similar Properties
1130 Parkview Drive
Excellent brick ranch requiring no maintenance, re...
More Details
$399,000
755 Willow Creek Way
Spacious 4-Bedroom Home in Troy City School Distri...
More Details
$397,000

- Office : 937.434.7600
- Mobile : 937-266-5511
- Fax :937-306-1806

My team and I are here to assist you. We value your time. Contact us for prompt service.
Mortgage Calculator
This is your principal + interest payment, or in other words, what you send to the bank each month. But remember, you will also have to budget for homeowners insurance, real estate taxes, and if you are unable to afford a 20% down payment, Private Mortgage Insurance (PMI). These additional costs could increase your monthly outlay by as much 50%, sometimes more.
 Courtesy: BHHS Professional Realty (937) 339-8080 Jeffrey E Apple
Courtesy: BHHS Professional Realty (937) 339-8080 Jeffrey E Apple
Data relating to real estate for sale on this web site comes in part from the IDX Program of the Dayton Area Board of Realtors. IDX information is provided exclusively for consumers' personal, non-commercial use and may not be used for any purpose other than to identify prospective properties consumers may be interested in purchasing.
Information is deemed reliable but is not guaranteed.
![]() © 2025 Georgiana C. Nye. All rights reserved | Design by FlyerMaker Pro | admin
© 2025 Georgiana C. Nye. All rights reserved | Design by FlyerMaker Pro | admin


