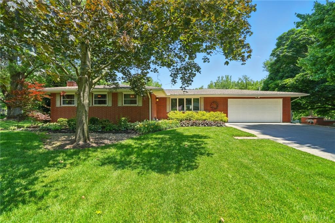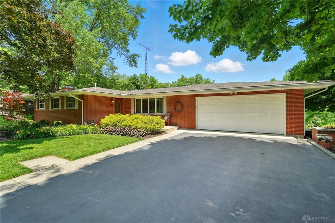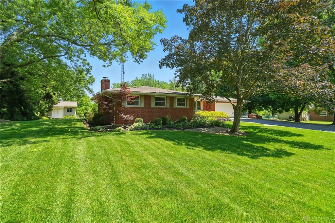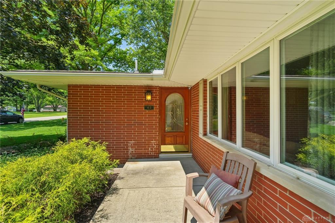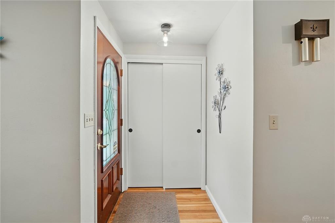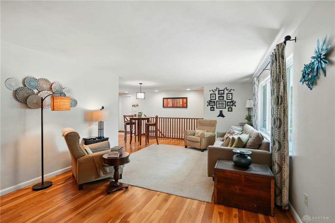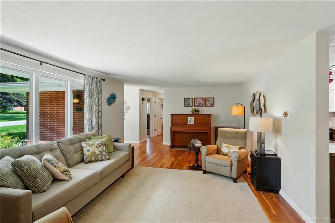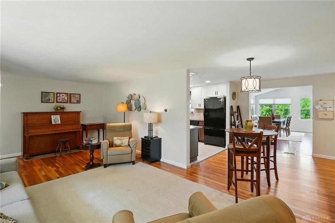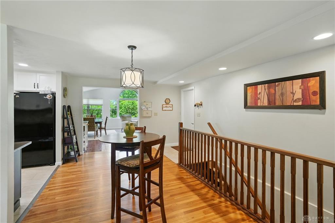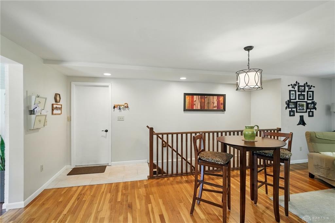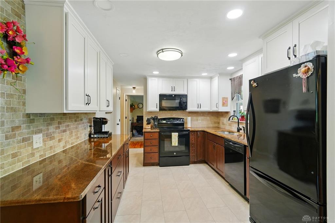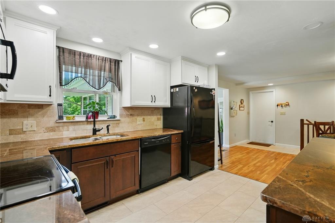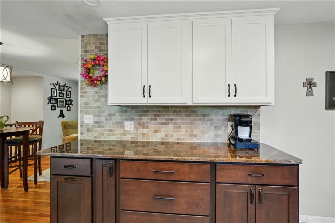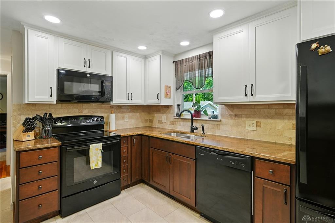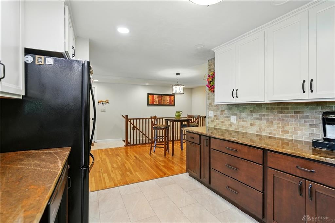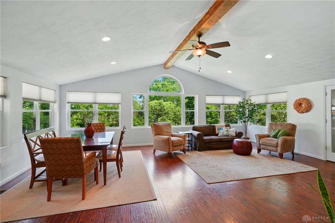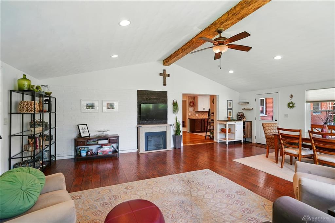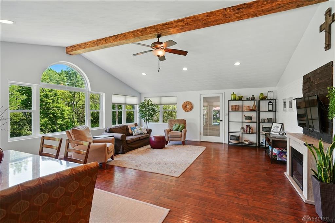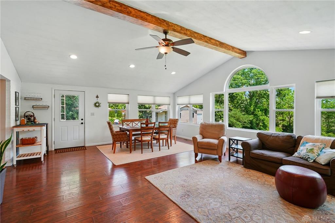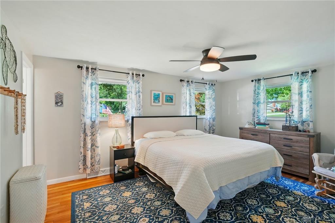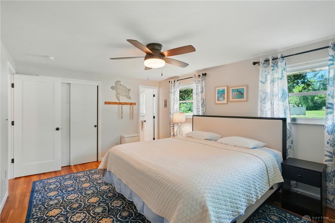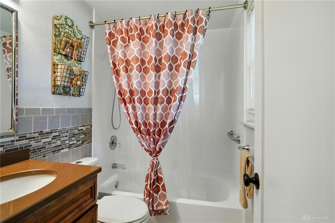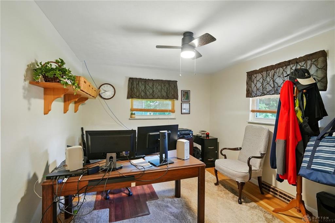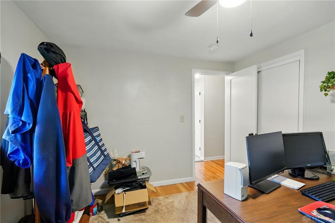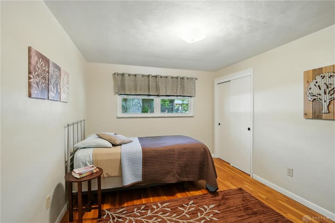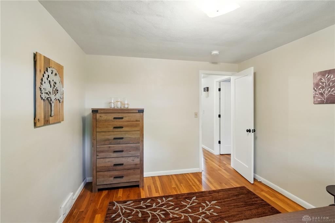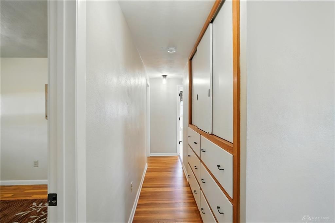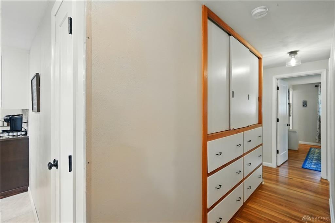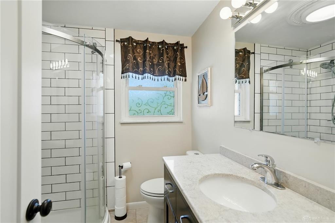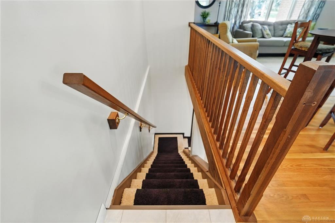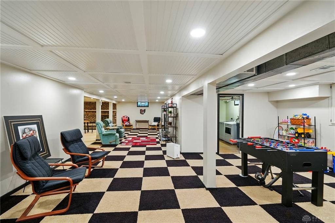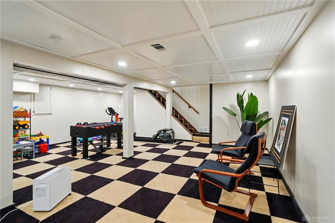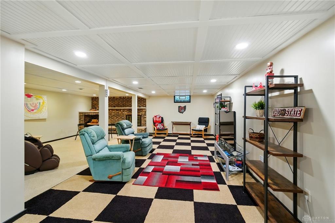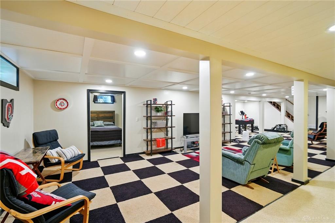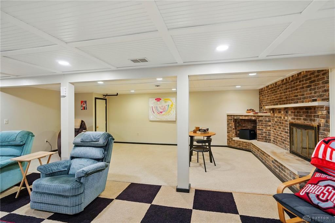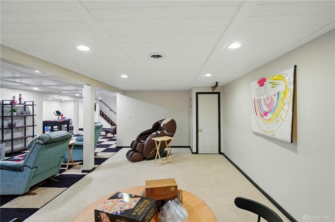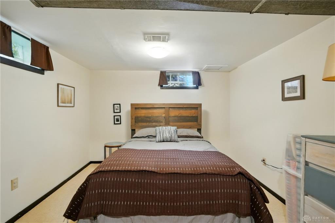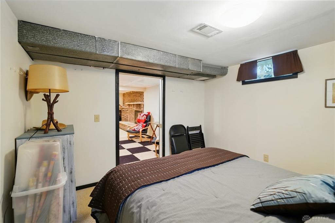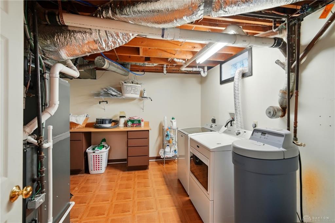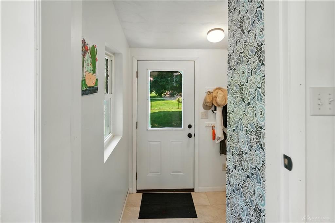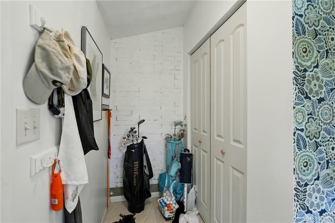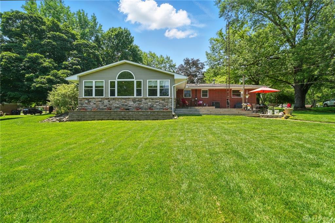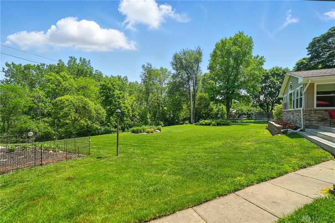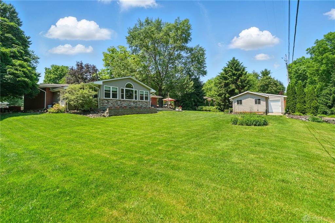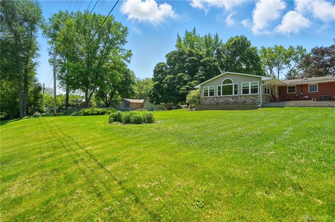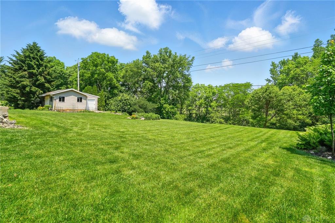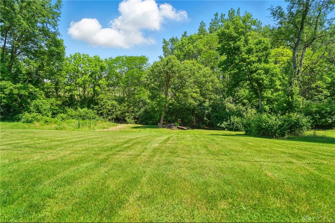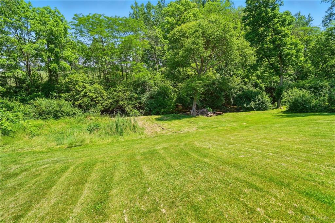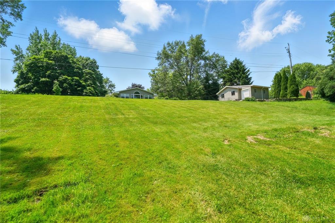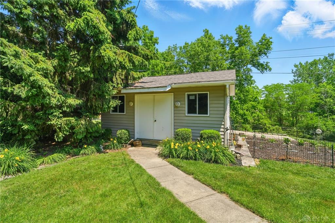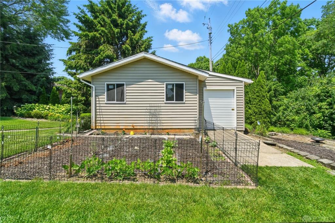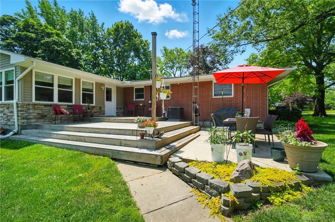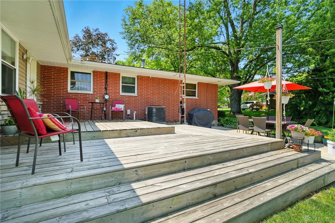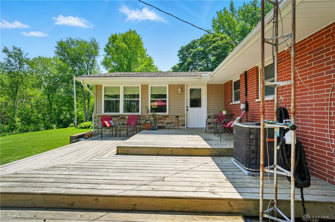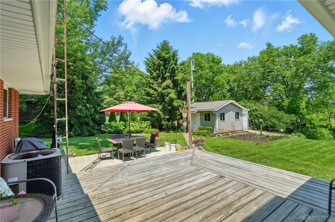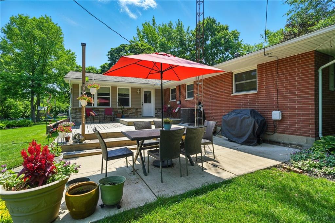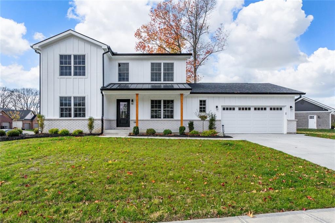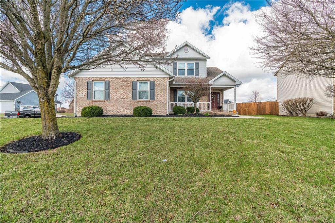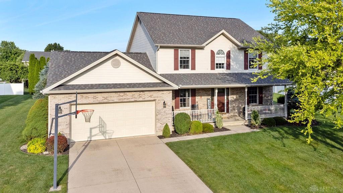Marketing Remarks
Welcome to this totally updated spacious brick ranch perfectly situated on .78-acre lot with no rear neighbors, offering privacy and plenty of room to enjoy both inside and out. This beautifully maintained home features 3-4 bdrms, 2 full baths,hardwood floors, and an expansive finished basement, creating over 2,800 sq ft of total living space. A large family rm addition on the back of the home provides an ideal gathering space, lots of natural light & great views of the open yard.The main living areas offer character and warmth, with refinished hardwood floors, a cozy converted gas fireplace in the living rm, and a well-designed beautiful kitchen updated in 2019 w custom cabinetry, pull-out drawers, granite, ceramic tile flooring. The adjacent dining area connects seamlessly to the family room and outdoor living spaces. The finished basement includes a rec/fam rm area, glass block windows for natural light, a radon system, and a newly installed ceiling with recessed lighting—perfect for entertaining with an electric fireplace for added ambiance.The primary suite features its own updated bathroom with a new toilet and bath fitters tub unit installed in 2023, and vinyl flooring added in 2022. Hall bath renovations include ceramic tile flooring and updated fixtures. Additional recent upgrades include a new roof (2018), new one-panel doors and hardware throughout the main floor (2024), a repaved driveway, NEST thermostat, water heater (2019), and new French drains (2023). Outdoor living is equally impressive with a wood deck, concrete patio, new sod, professional landscaping, and a 20x16 outbuilding complete with siding and a cement base—perfect for storage, or a workshop. A two-car garage with a new rear door and updated shed windows round out the property. Enjoy the peace of mind and comfort of city water and sewer, and a long list of thoughtful updates that make this home truly move-in ready. A rare opportunity for space, privacy, and charm all in a great location!
additional details
- Outside Features Deck,Patio,Porch,Storage Shed
- Heating System Forced Air,Natural Gas
- Cooling Central
- Fireplace Gas,Glass Doors,One
- Garage 2 Car,Attached,Opener,Overhead Storage,Storage
- Total Baths 2
- Utilities 220 Volt Outlet,City Water,Natural Gas,Sanitary Sewer
- Lot Dimensions 135x251
Room Dimensions
- Entry Room: 4 x 5 (Main)
- Kitchen: 10 x 12 (Main)
- Living Room: 13 x 23 (Main)
- Dining Room: 10 x 11 (Main)
- Primary Bedroom: 12 x 16 (Main)
- Bedroom: 10 x 13 (Main)
- Bedroom: 10 x 13 (Main)
- Great Room: 16 x 21 (Main)
- Family Room: 13 x 24 (Basement)
- Rec Room: 12 x 42 (Basement)
- Bedroom: 12 x 12 (Basement)
- Other: 16 x 19 (Main)
Great Schools in this area
similar Properties
906 Old Nursery Trail
Built by Compton Brothers Construction, This stunn...
More Details
$419,900
120 Fox Harbor Drive
Welcome to 120 Foxharbor! This 4 bedroom features ...
More Details
$419,900
565 Brookmeade Court
Welcome to this original owner 4-bedroom, 2 full &...
More Details
$419,900

- Office : 937.434.7600
- Mobile : 937-266-5511
- Fax :937-306-1806

My team and I are here to assist you. We value your time. Contact us for prompt service.
Mortgage Calculator
This is your principal + interest payment, or in other words, what you send to the bank each month. But remember, you will also have to budget for homeowners insurance, real estate taxes, and if you are unable to afford a 20% down payment, Private Mortgage Insurance (PMI). These additional costs could increase your monthly outlay by as much 50%, sometimes more.
 Courtesy: Coldwell Banker Heritage (937) 890-2200 Lisa Nishwitz
Courtesy: Coldwell Banker Heritage (937) 890-2200 Lisa Nishwitz
Data relating to real estate for sale on this web site comes in part from the IDX Program of the Dayton Area Board of Realtors. IDX information is provided exclusively for consumers' personal, non-commercial use and may not be used for any purpose other than to identify prospective properties consumers may be interested in purchasing.
Information is deemed reliable but is not guaranteed.
![]() © 2025 Georgiana C. Nye. All rights reserved | Design by FlyerMaker Pro | admin
© 2025 Georgiana C. Nye. All rights reserved | Design by FlyerMaker Pro | admin

