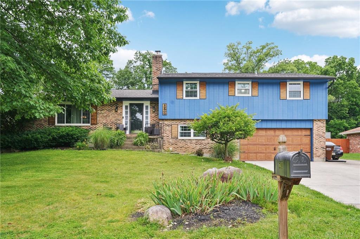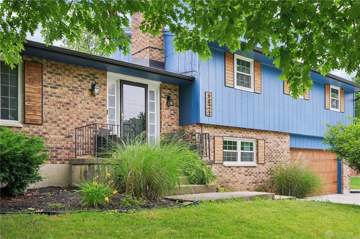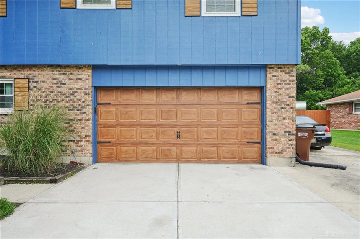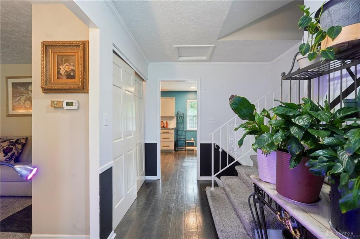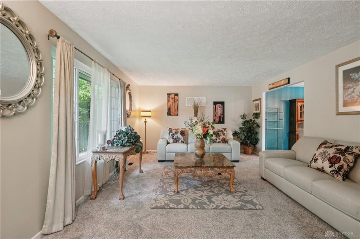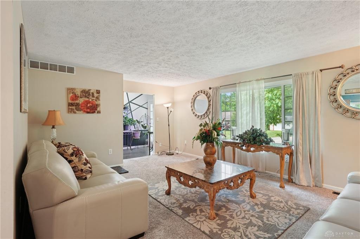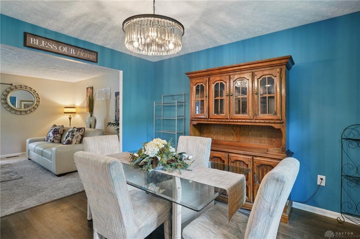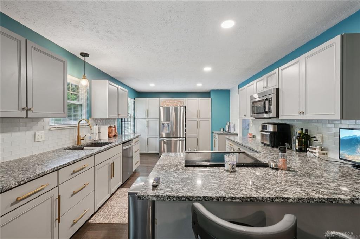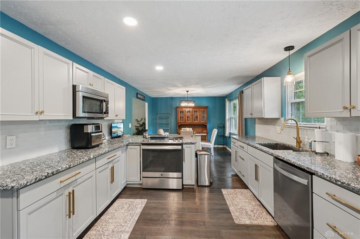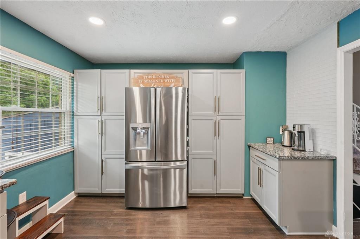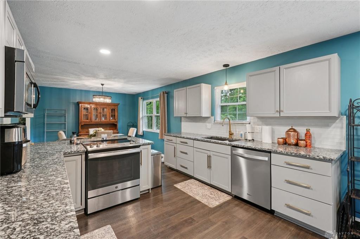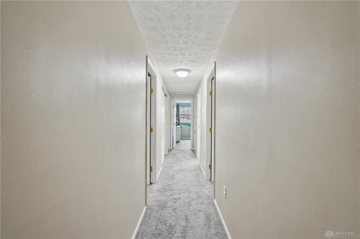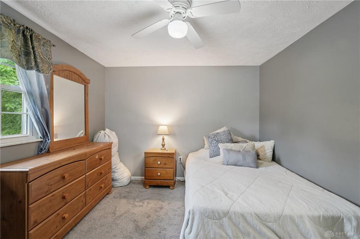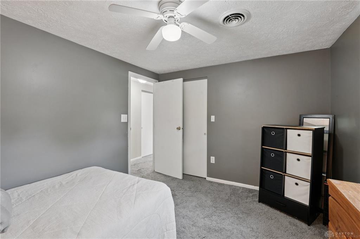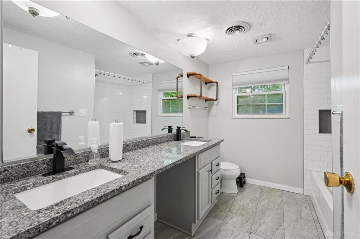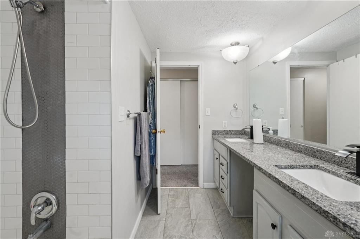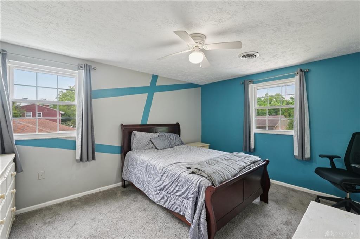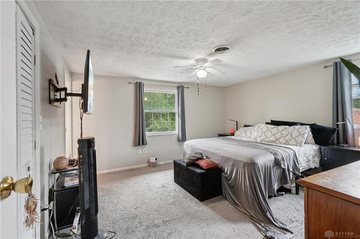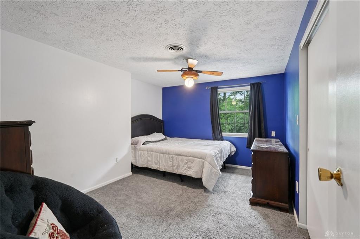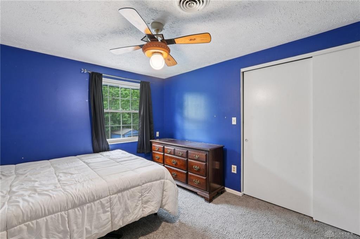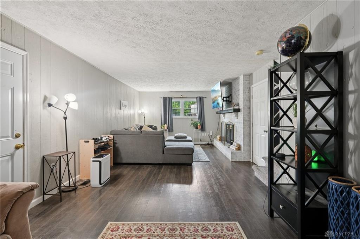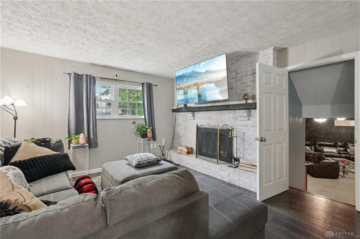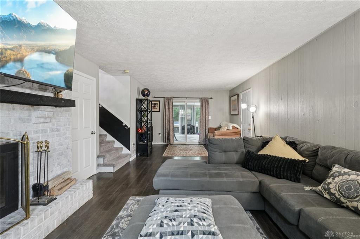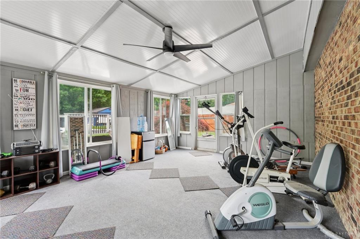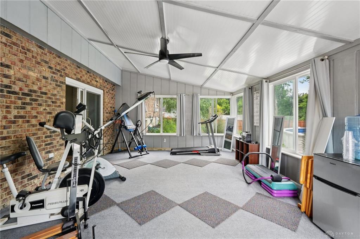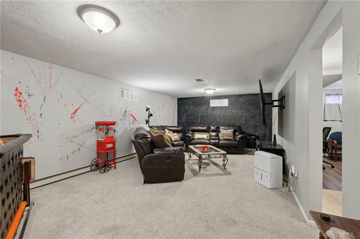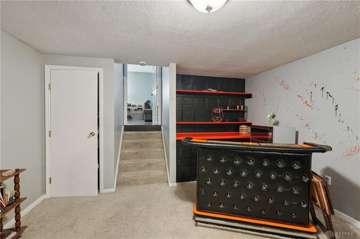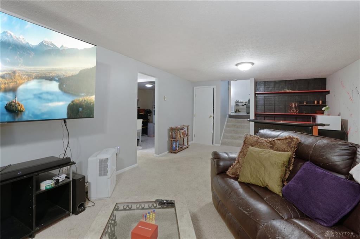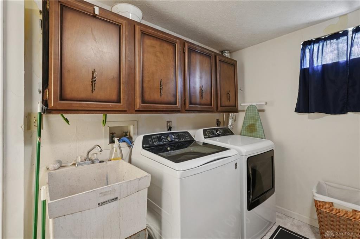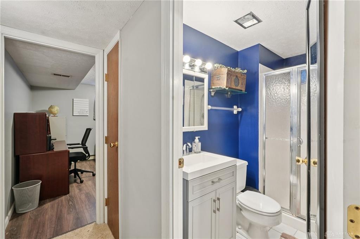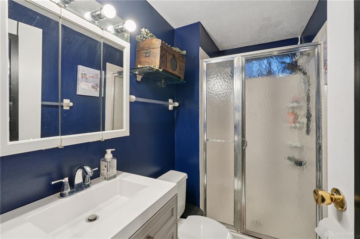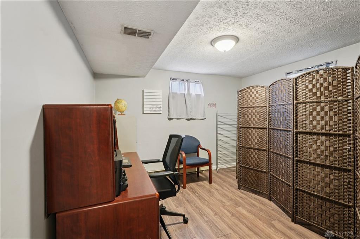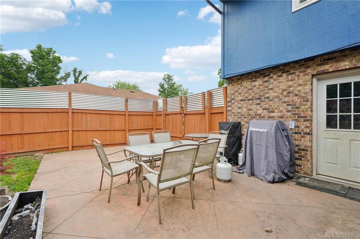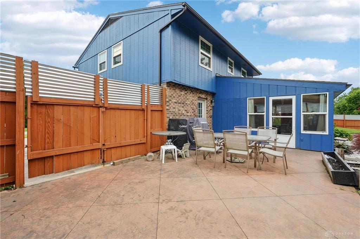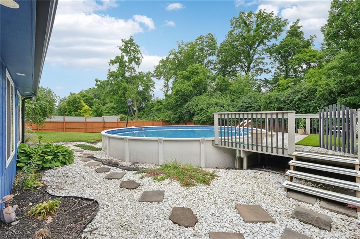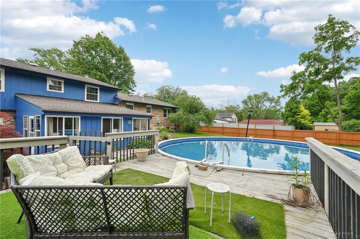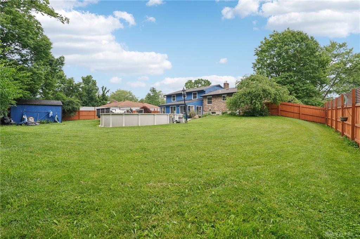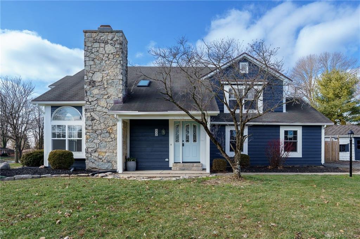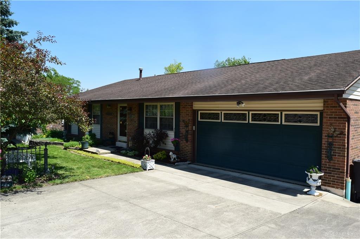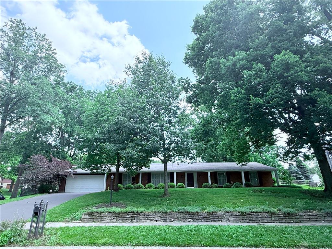Marketing Remarks
This unforgettable, move-in-ready home is calling you! This gorgeous quad-level home sits on a large lot in an inviting cul-de-sac, providing quick access to the neighborhood amenities that include a park, nature paths and a pavilion (all without having an HOA!) The large 2-car attached garage with an extended driveway allows for plenty of parking space. Step inside to your main floor living room that takes you straight into your dining space and a kitchen with granite countertops that is an absolute dream for the house chef. Up on the second floor are 3 spacious bedrooms, a full bath with granite countertops on a dual vanity and the equally spacious primary en-suite bedroom. Down on your lower level is a family room where you can cozy up by your statement piece fireplace just a few steps away from the wet bar with wine fridge, but the main attraction here...the huge Florida room... that steps out to your dreamy backyard oasis! The fully fenced yard gives you the privacy to fully enjoy all parts of your home. The breathtaking 30' pool liner has been meticulously maintained. The liner is only a year old and the pump was replaced in 2022. The gorgeous deck provides ideal use of the pool and SUMMERTIME! After a long day out in the sun, go on back in the house to your rec room and unwind either with a movie, or seated at your custom bar. You decide. Down here in the basement you'll have access to another full bathroom, your laundry and another bedroom/bonus room. There's still lots of Summer fun to be had, and this is the place to have it! Showings to start on Saturday 6/21/25.
additional details
- Outside Features Above Ground Pool,Deck,Fence,Storage Shed,Walking Trails
- Heating System Electric,Heat Pump
- Cooling Central,Heat Pump
- Fireplace Woodburning
- Garage 2 Car,Attached
- Total Baths 3
- Lot Dimensions 21,732
Room Dimensions
- Entry Room: 6 x 13 (Main)
- Living Room: 13 x 21 (Main)
- Kitchen: 16 x 12 (Main)
- Dining Room: 12 x 12 (Main)
- Primary Bedroom: 14 x 14 (Second)
- Bedroom: 12 x 10 (Second)
- Bedroom: 14 x 11 (Second)
- Bedroom: 11 x 14 (Second)
- Family Room: 13 x 25 (Lower Level/Quad)
- Florida Room: 15 x 22 (Lower Level/Quad)
- Rec Room: 13 x 24 (Basement)
- Bedroom: 11 x 11 (Basement)
- Utility Room: 11 x 12 (Basement)
Great Schools in this area
similar Properties
438 Crusader Drive
TWO-2 Car Garages + 1 car carport with gated back ...
More Details
$352,500
5918 Hithergreen Drive
Exceptional 4-bedroom ranch on a beautifully lands...
More Details
$350,000

- Office : 937.434.7600
- Mobile : 937-266-5511
- Fax :937-306-1806

My team and I are here to assist you. We value your time. Contact us for prompt service.
Mortgage Calculator
This is your principal + interest payment, or in other words, what you send to the bank each month. But remember, you will also have to budget for homeowners insurance, real estate taxes, and if you are unable to afford a 20% down payment, Private Mortgage Insurance (PMI). These additional costs could increase your monthly outlay by as much 50%, sometimes more.
 Courtesy: Glasshouse Realty Group (937) 723-6974 Kori Shelton
Courtesy: Glasshouse Realty Group (937) 723-6974 Kori Shelton
Data relating to real estate for sale on this web site comes in part from the IDX Program of the Dayton Area Board of Realtors. IDX information is provided exclusively for consumers' personal, non-commercial use and may not be used for any purpose other than to identify prospective properties consumers may be interested in purchasing.
Information is deemed reliable but is not guaranteed.
![]() © 2025 Georgiana C. Nye. All rights reserved | Design by FlyerMaker Pro | admin
© 2025 Georgiana C. Nye. All rights reserved | Design by FlyerMaker Pro | admin

