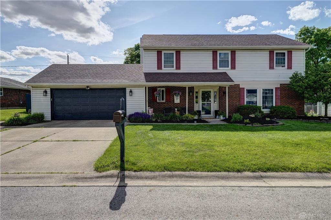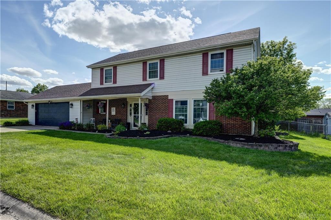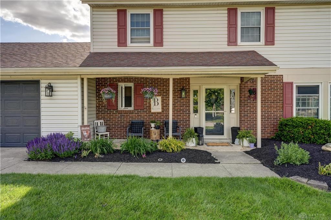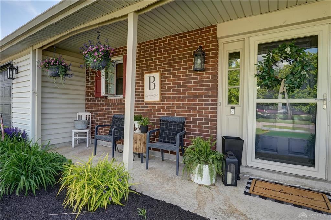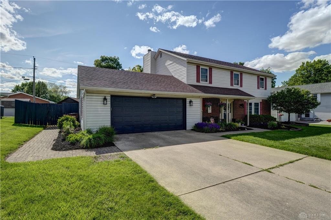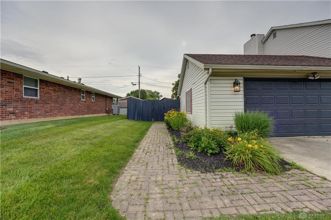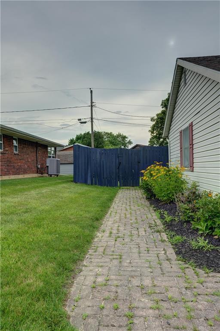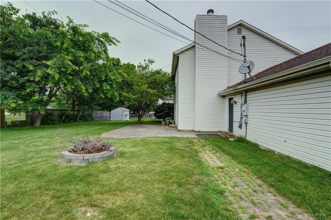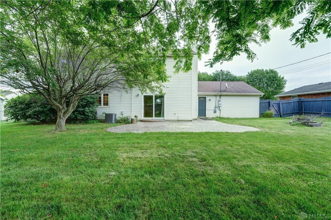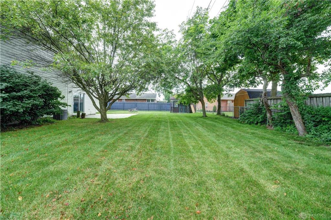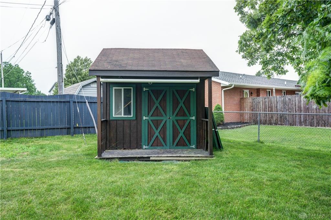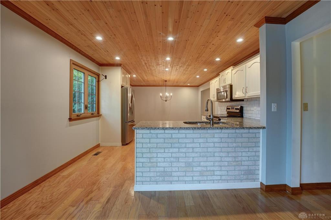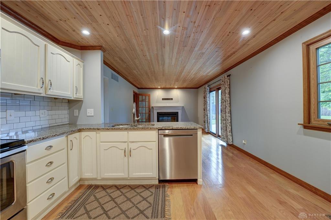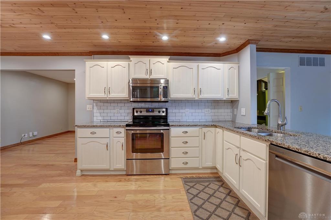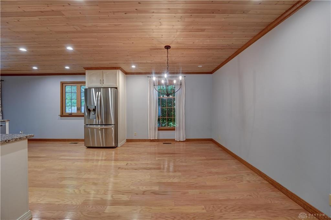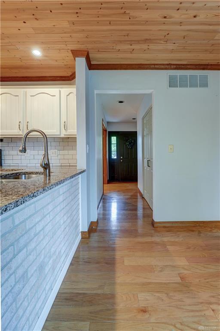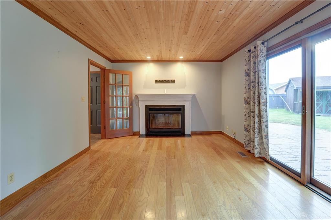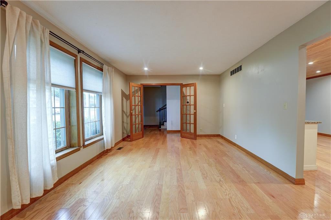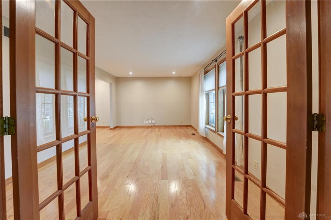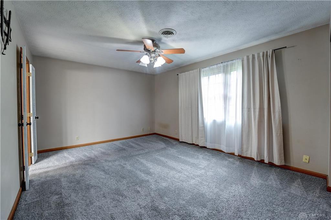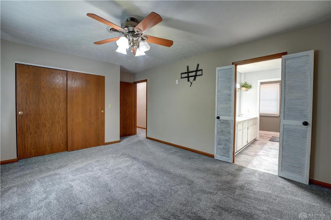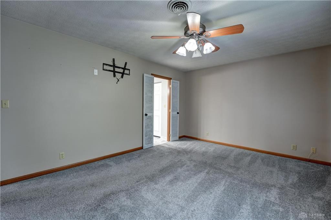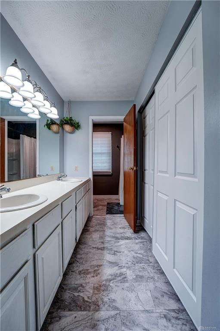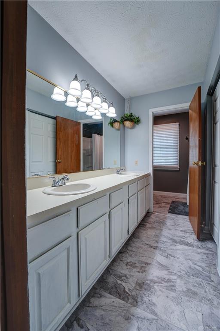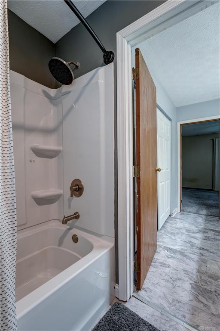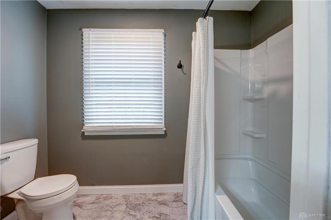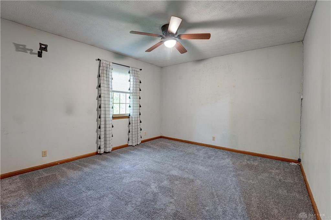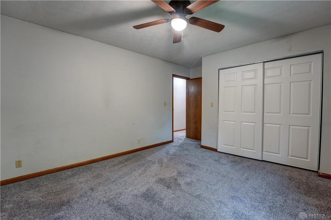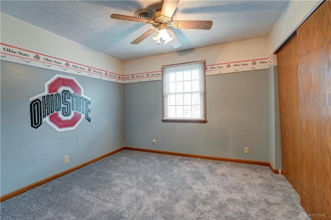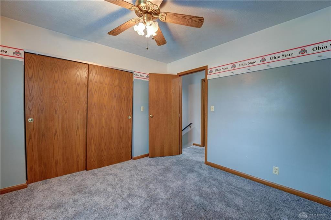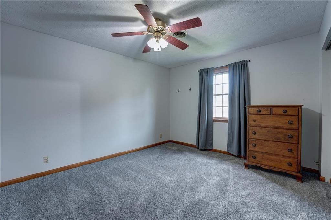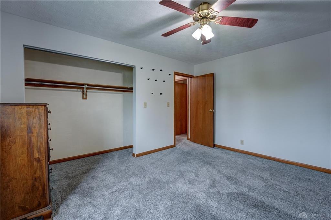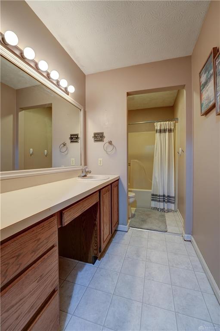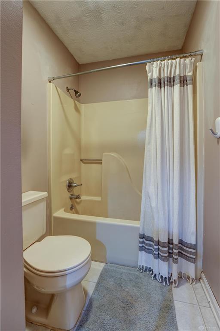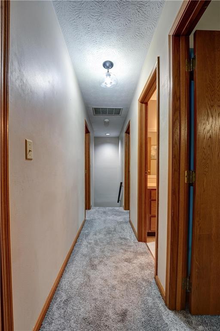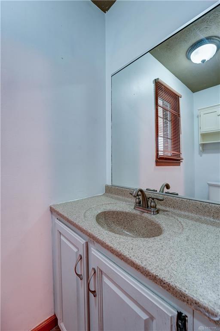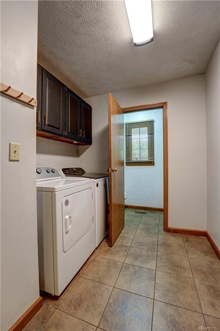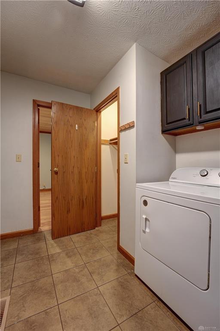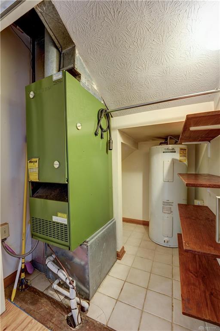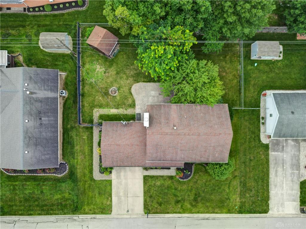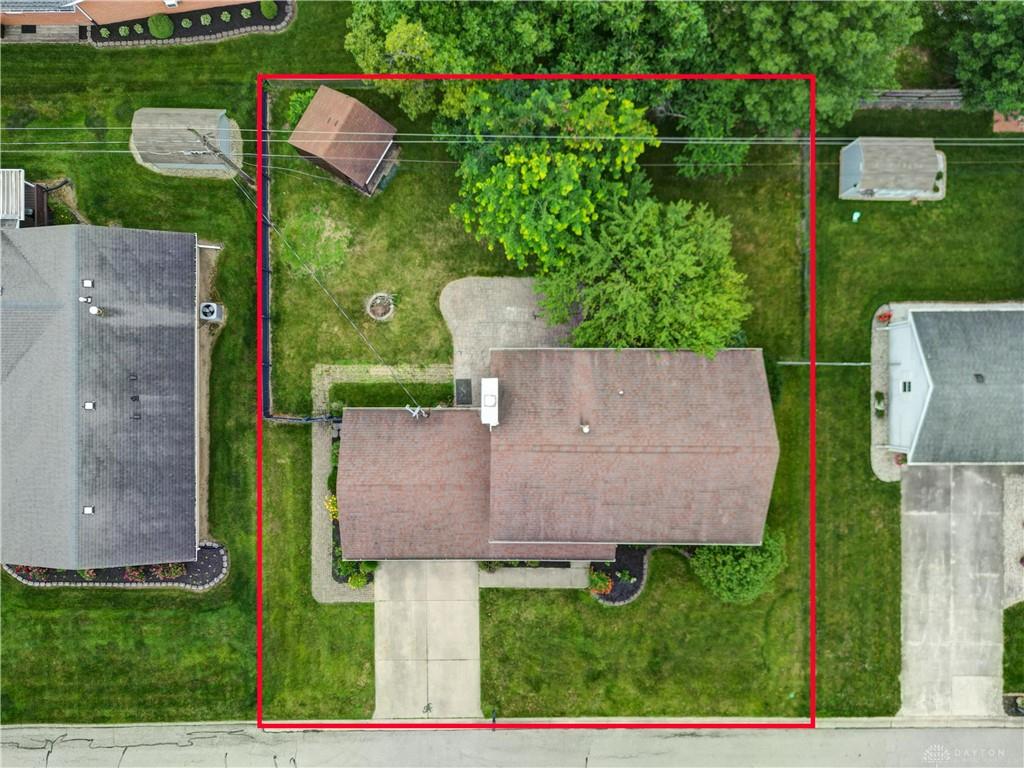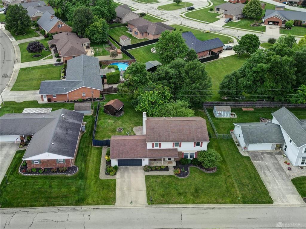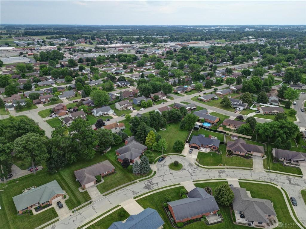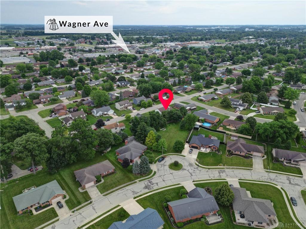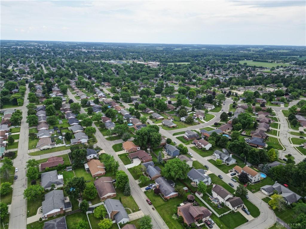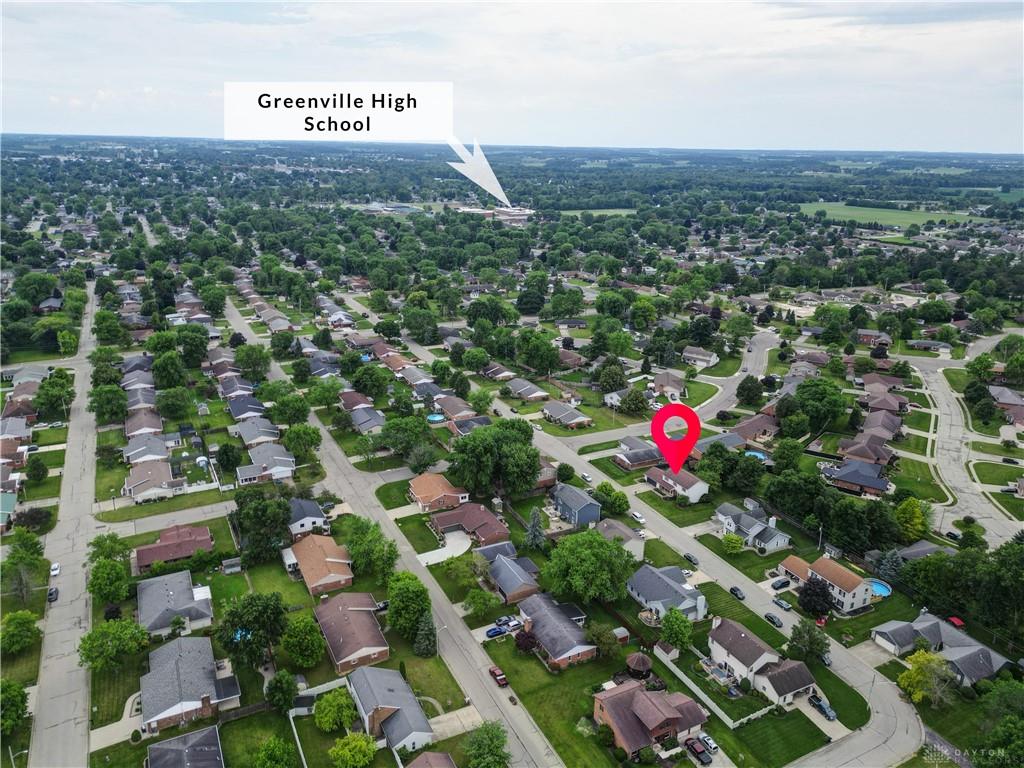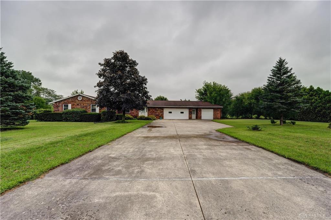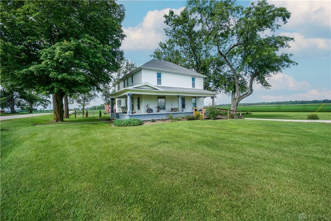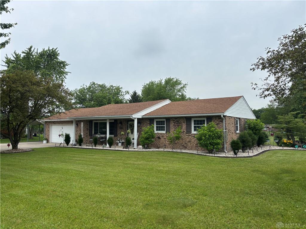Marketing Remarks
Welcome to your dream home, where elegance meets functionality in every corner. Step inside to discover a beautifully designed open-concept space that seamlessly connects the dining room to the family room. This layout creates an inviting atmosphere perfect for hosting gatherings or enjoying cozy family evenings. The heart of the home, the kitchen, is a chef's delight. It features sleek granite countertops and a stylish subway tile backsplash that adds a touch of modern flair. Equipped with stainless steel appliances, this kitchen is ready for your culinary adventures, promising both efficiency and style. This spacious residence boasts four generous bedrooms and two and a half baths, offering ample space for comfort and relaxation. The master suite provides a tranquil retreat, while the additional bedrooms are versatile and perfect for family, guests, or even a home office. Convenience is at your fingertips with a dedicated laundry room complete with a washer and dryer, making chores a breeze. The half bath on the first floor adds an extra layer of functionality, catering to both guests and daily life. Step outside to your private haven—a fenced yard that provides a safe and serene environment for outdoor activities or simply basking in the sun. The utility building offers additional storage or workspace, catering to your unique needs. Plus, the two-car garage ensures ample space for vehicles, tools, or even a home gym. This home is more than just a place to live; it's a place to create lasting memories. Imagine yourself enjoying the harmonious blend of comfort and style, feeling right at home from the moment you walk through the door. Welcome to a life of ease and elegance—welcome home. All information is gathered from the seller and the Darke County Auditor website. Information is not guaranteed or warranted. Room sizes are estimated. Verify all information.
additional details
- Outside Features Fence,Patio,Porch,Storage Shed
- Heating System Forced Air,Natural Gas
- Cooling Central
- Fireplace One,Woodburning
- Garage 2 Car,Attached,Opener
- Total Baths 3
- Utilities 220 Volt Outlet,City Water,Natural Gas,Sanitary Sewer,Storm Sewer
- Lot Dimensions 95 X 99
Room Dimensions
- Kitchen: 14 x 23 (Main)
- Living Room: 12 x 21 (Main)
- Family Room: 12 x 16 (Main)
- Bedroom: 12 x 15 (Second)
- Bedroom: 12 x 13 (Second)
- Bedroom: 12 x 14 (Second)
- Bedroom: 10 x 11 (Second)
- Utility Room: 7 x 10 (Main)
Great Schools in this area
similar Properties
6459 US Route 36
Welcome to this enchanting one-story home nestled ...
More Details
$299,900
2726 US Route 36
Come Discover a meticulously maintained farmhouse ...
More Details
$299,900
5858 Wood Avenue
Welcome to this beautifully maintained 3-bedroom, ...
More Details
$299,000

- Office : 937.434.7600
- Mobile : 937-266-5511
- Fax :937-306-1806

My team and I are here to assist you. We value your time. Contact us for prompt service.
Mortgage Calculator
This is your principal + interest payment, or in other words, what you send to the bank each month. But remember, you will also have to budget for homeowners insurance, real estate taxes, and if you are unable to afford a 20% down payment, Private Mortgage Insurance (PMI). These additional costs could increase your monthly outlay by as much 50%, sometimes more.
 Courtesy: DJ Rose Realty (937) 547-3077 Debra J Rose
Courtesy: DJ Rose Realty (937) 547-3077 Debra J Rose
Data relating to real estate for sale on this web site comes in part from the IDX Program of the Dayton Area Board of Realtors. IDX information is provided exclusively for consumers' personal, non-commercial use and may not be used for any purpose other than to identify prospective properties consumers may be interested in purchasing.
Information is deemed reliable but is not guaranteed.
![]() © 2025 Georgiana C. Nye. All rights reserved | Design by FlyerMaker Pro | admin
© 2025 Georgiana C. Nye. All rights reserved | Design by FlyerMaker Pro | admin

