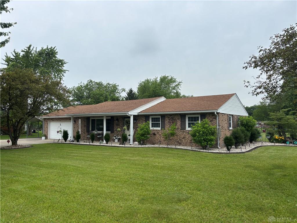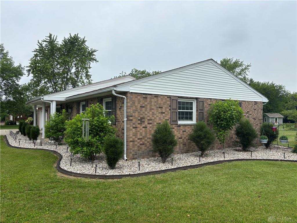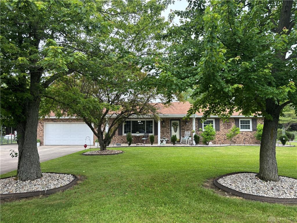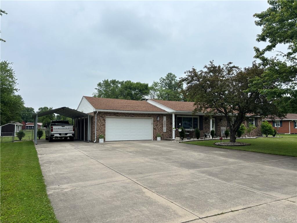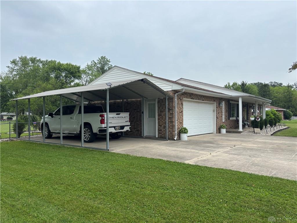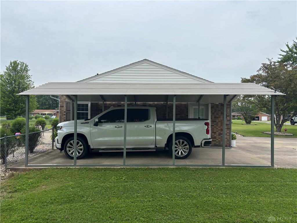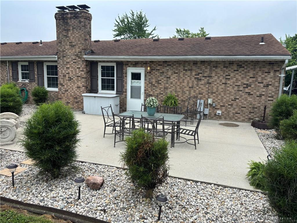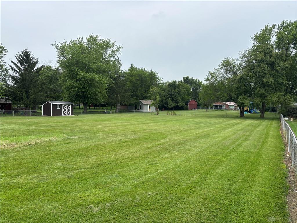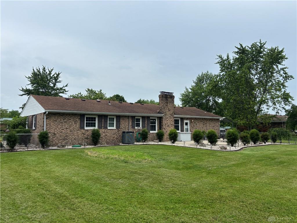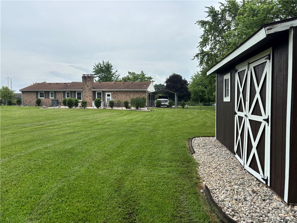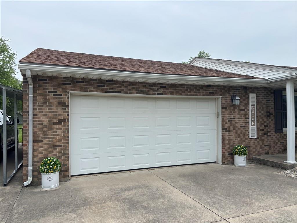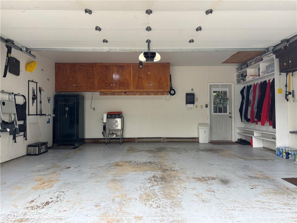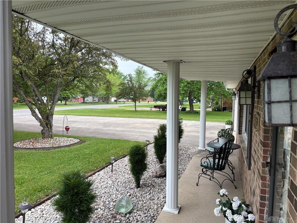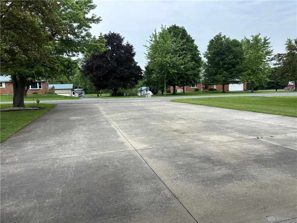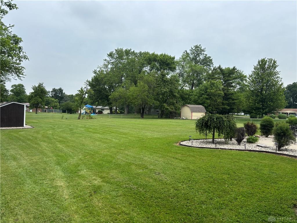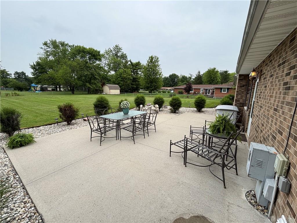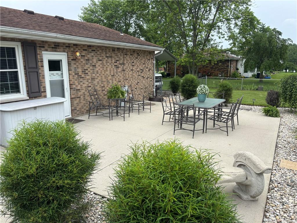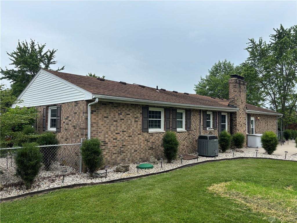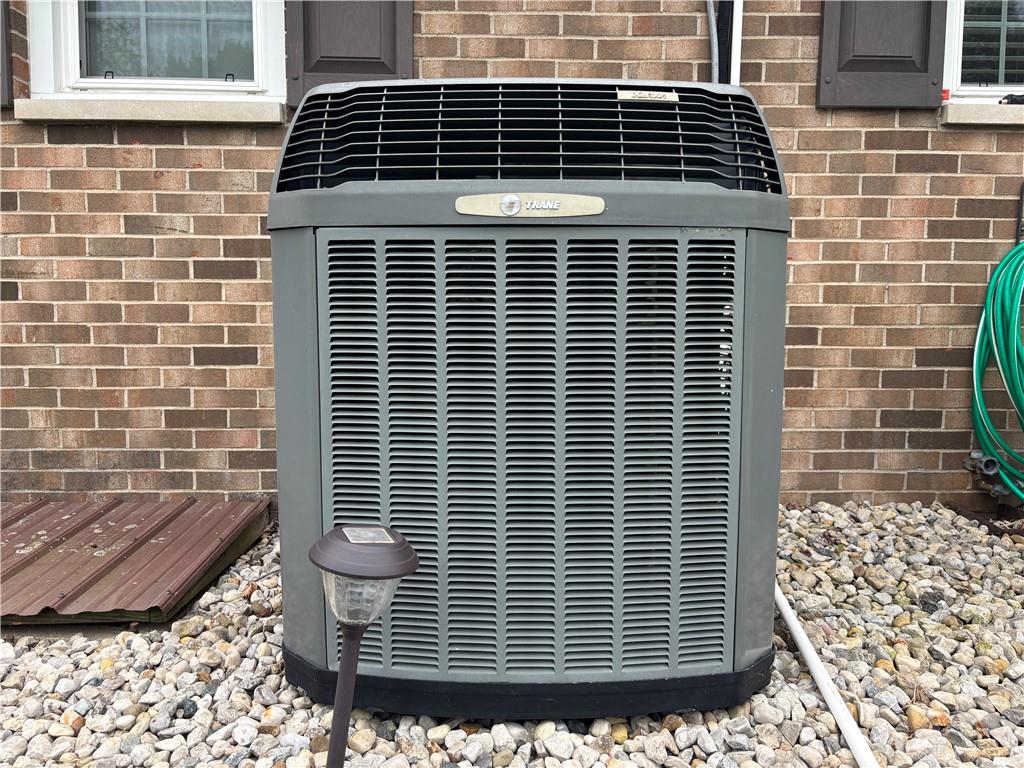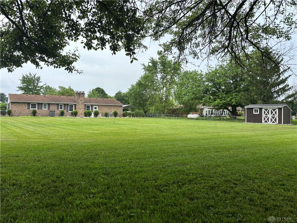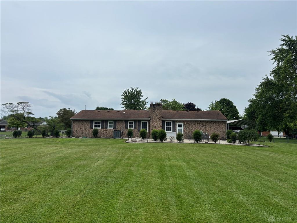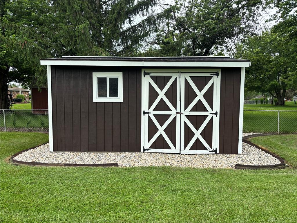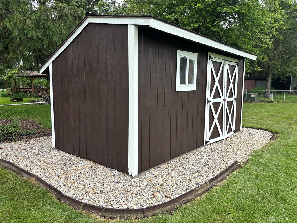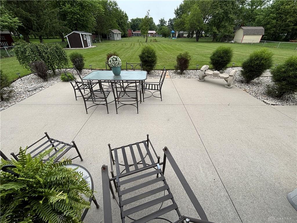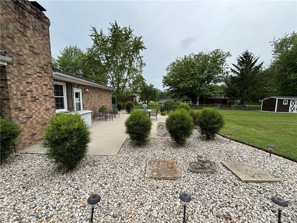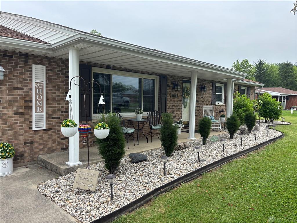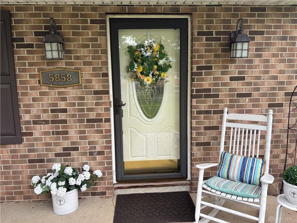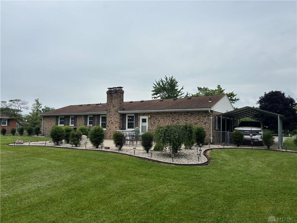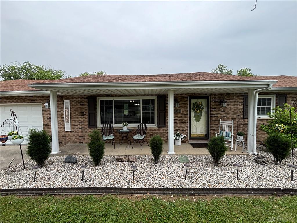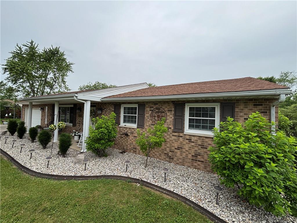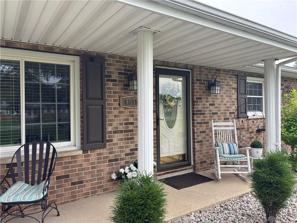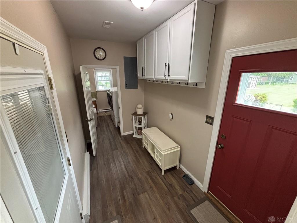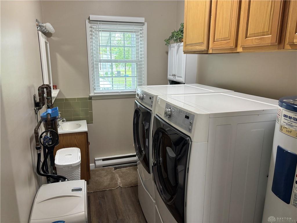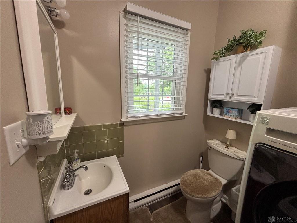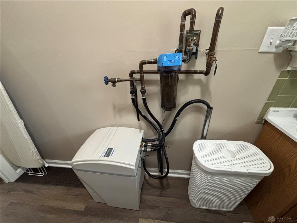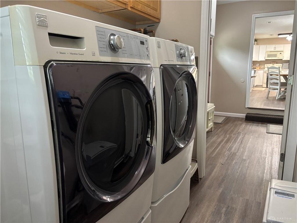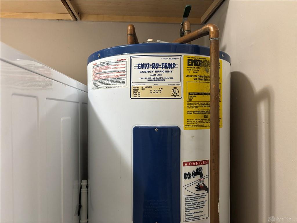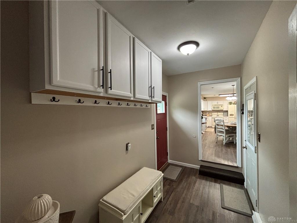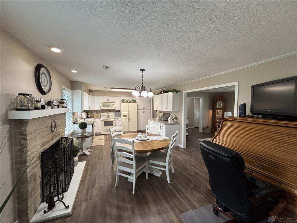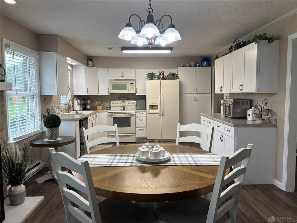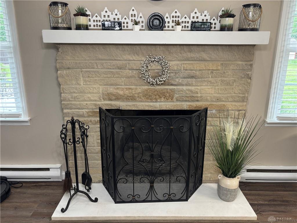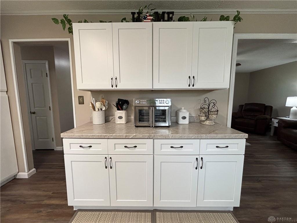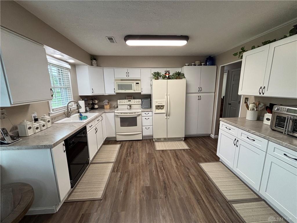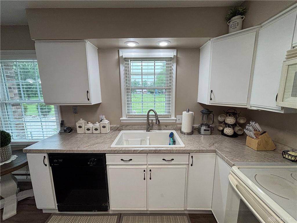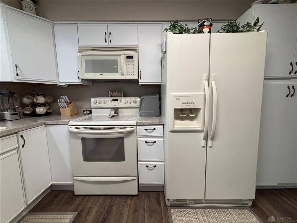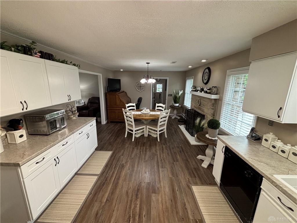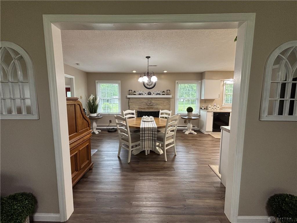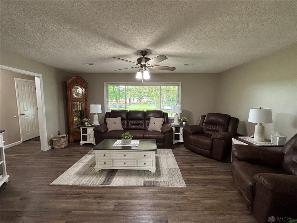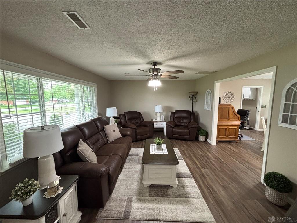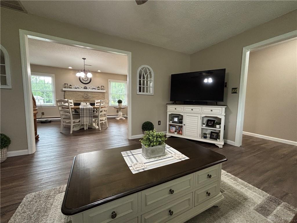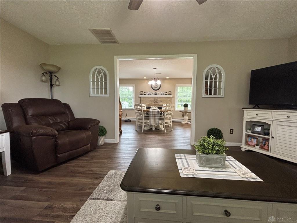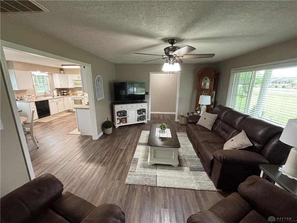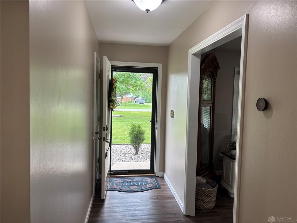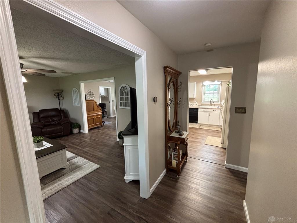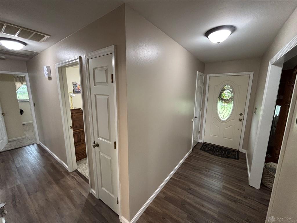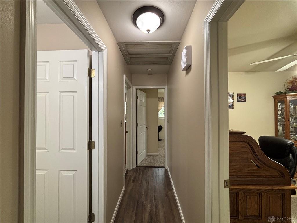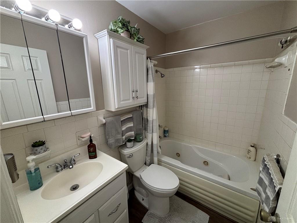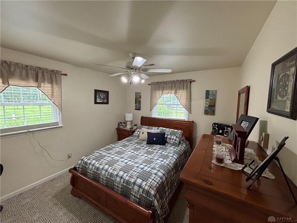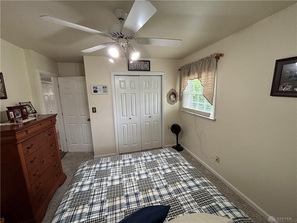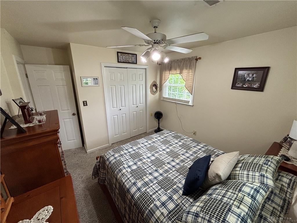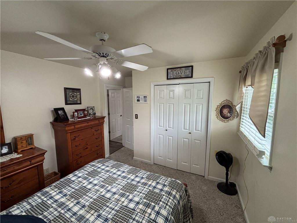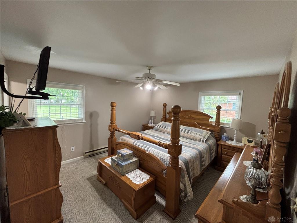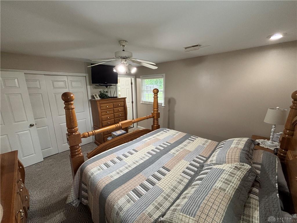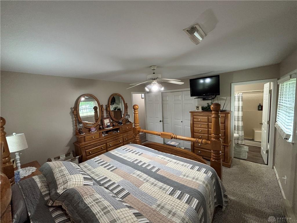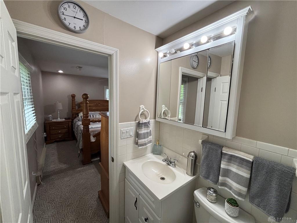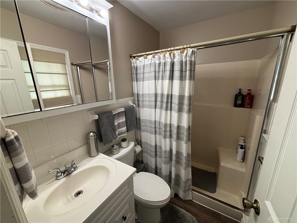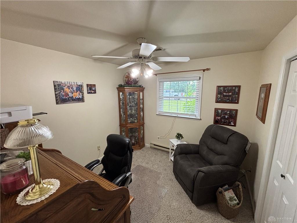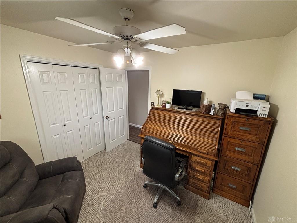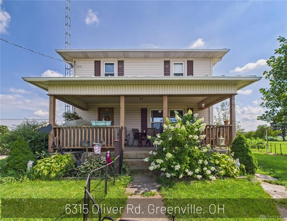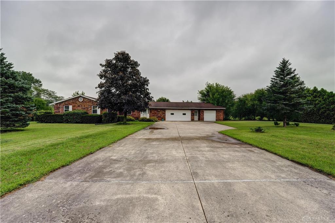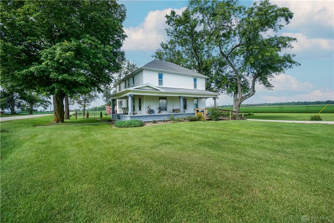Marketing Remarks
Welcome to this beautifully maintained 3-bedroom, 2.5-bath brick ranch offering 1,517 square feet of comfortable living space in the desirable Lake View Estates subdivision. Nestled on a spacious lot with mature landscaping and a large 60' x 34' concrete driveway, this home blends quality craftsmanship with modern upgrades—ready for you to move right in. Step inside to find an inviting layout featuring recent improvements throughout, including new flooring, fresh interior paint, and stylish new window blinds. The kitchen shines with 2023 updates—new laminate countertops, cabinet paint, and new shaker-style cabinetry above and below the 6' coffee bar—perfect for extra counter space when hosting. Appliances are included, featuring: Kenmore refrigerator and microwave, Stove, Dishwasher, Kenmore Elite front-load washer and dryer Comfort is a priority with an electric heat pump/central air unit with auxiliary furnace and also backup baseboard heat located throughout the home—including the garage. Other key upgrades include replacement windows, roof, and doors, water softener and refreshed landscaping. Step outside to a fully fenced backyard, ideal for pets, kids, or entertaining, along with a spacious 20' x 25' concrete patio and an 8' x 16' outdoor storage shed. Additional highlights: Oversized 2-car garage Covered carport (13' x 25') New septic tank pump and inspection Located in a quiet neighborhood just minutes from town, this property offers the ideal mix of comfort, function, and rural charm. Don’t miss your chance to make this well-cared-for home your own—schedule a private tour today!
additional details
- Outside Features Fence,Storage Shed
- Heating System Baseboard,Electric,Forced Air,Heat Pump
- Cooling Central,Heat Pump
- Fireplace Gas
- Garage 2 Car,Attached,Carport,Heated,Opener,Storage
- Total Baths 3
- Utilities Private Water,Septic,Well
- Lot Dimensions 230x130
Room Dimensions
- Bedroom: 13 x 14 (Main)
- Bedroom: 11 x 11 (Main)
- Bedroom: 10 x 10 (Main)
- Living Room: 13 x 19 (Main)
- Dining Room: 13 x 12 (Main)
- Kitchen: 13 x 13 (Main)
- Laundry: 6 x 10 (Main)
- Entry Room: 6 x 12 (Main)
Great Schools in this area
similar Properties
6315 Oliver Road
Welcome to Your Peaceful Country Escape! ????
Dis...
More Details
$315,000
6459 US Route 36
Welcome to this enchanting one-story home nestled ...
More Details
$299,900
2726 US Route 36
Come Discover a meticulously maintained farmhouse ...
More Details
$299,900

- Office : 937.434.7600
- Mobile : 937-266-5511
- Fax :937-306-1806

My team and I are here to assist you. We value your time. Contact us for prompt service.
Mortgage Calculator
This is your principal + interest payment, or in other words, what you send to the bank each month. But remember, you will also have to budget for homeowners insurance, real estate taxes, and if you are unable to afford a 20% down payment, Private Mortgage Insurance (PMI). These additional costs could increase your monthly outlay by as much 50%, sometimes more.
 Courtesy: Whitetail Properties Real Est (217) 285-9000 Travis Kenton
Courtesy: Whitetail Properties Real Est (217) 285-9000 Travis Kenton
Data relating to real estate for sale on this web site comes in part from the IDX Program of the Dayton Area Board of Realtors. IDX information is provided exclusively for consumers' personal, non-commercial use and may not be used for any purpose other than to identify prospective properties consumers may be interested in purchasing.
Information is deemed reliable but is not guaranteed.
![]() © 2025 Georgiana C. Nye. All rights reserved | Design by FlyerMaker Pro | admin
© 2025 Georgiana C. Nye. All rights reserved | Design by FlyerMaker Pro | admin

