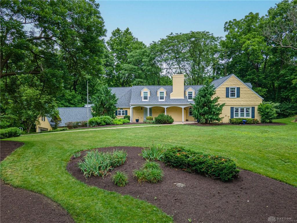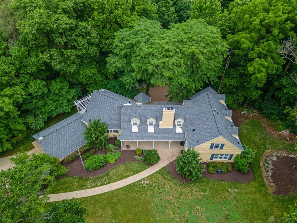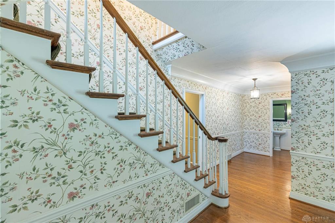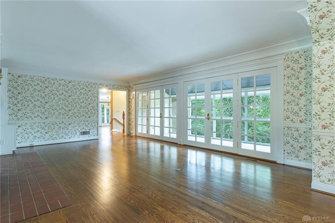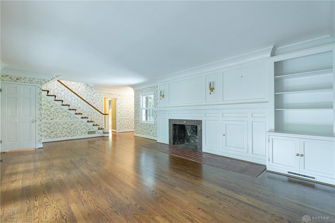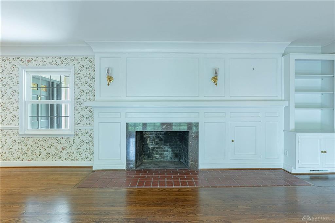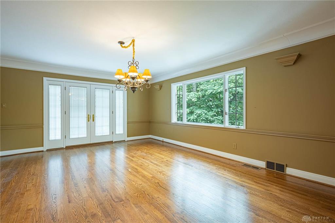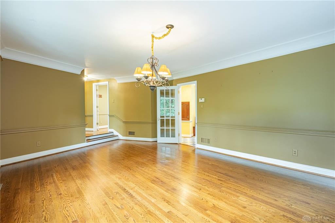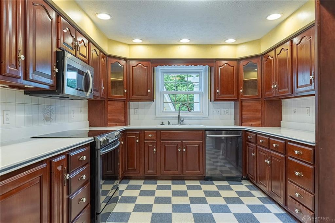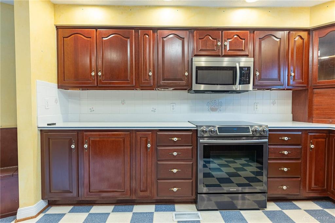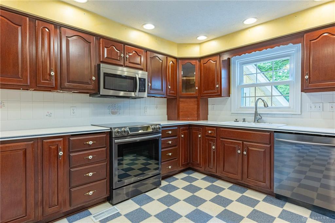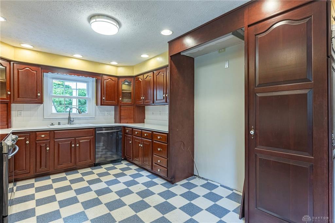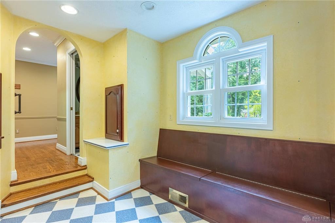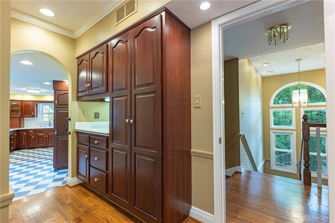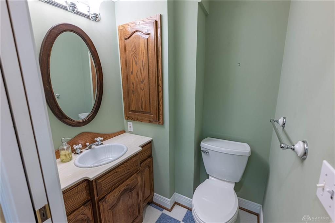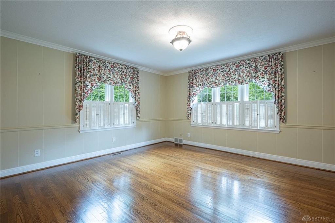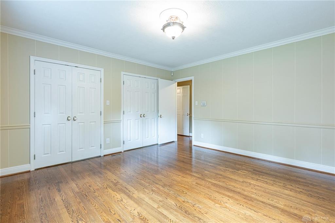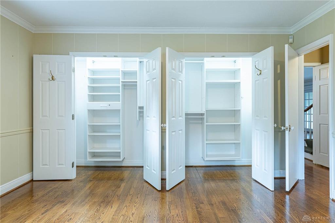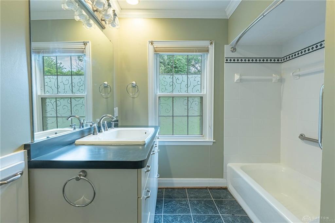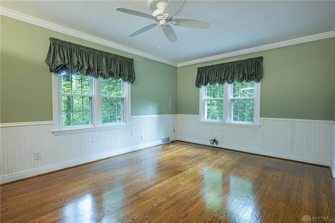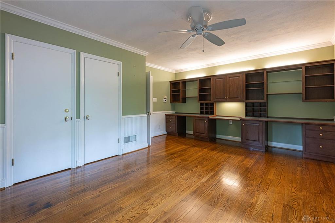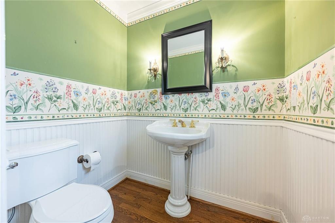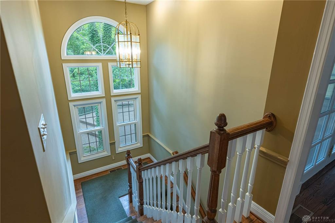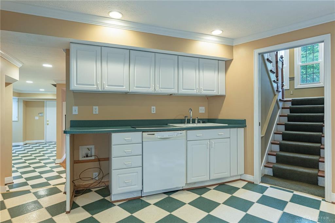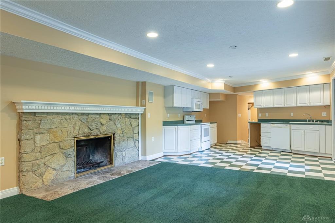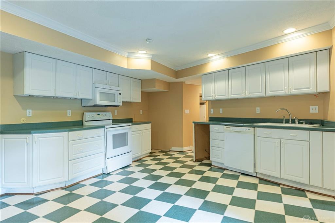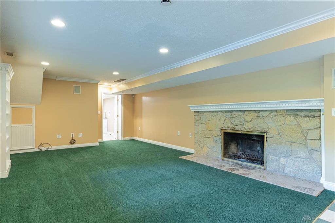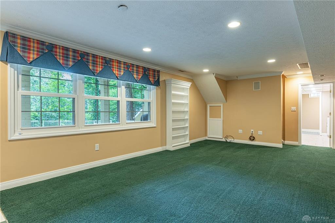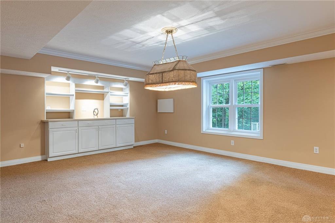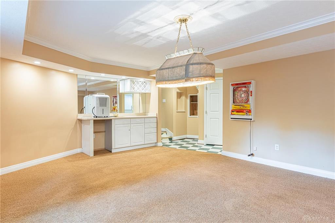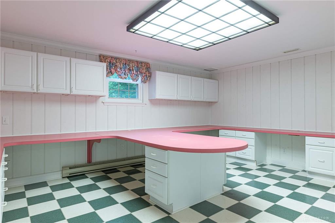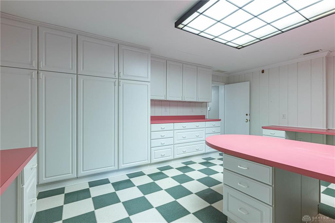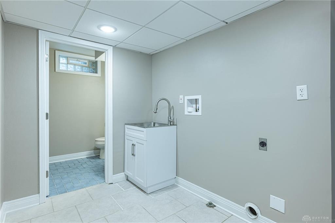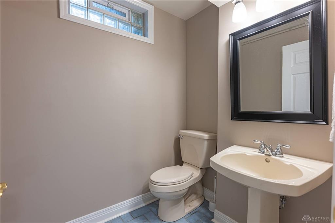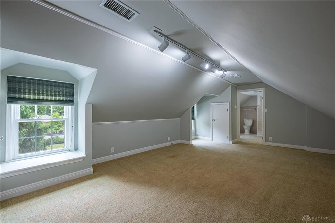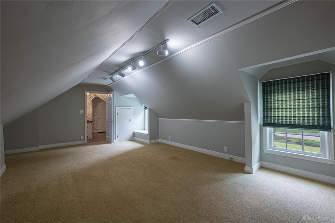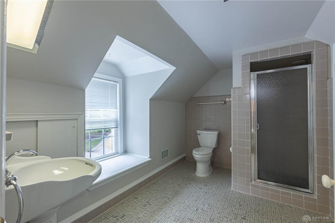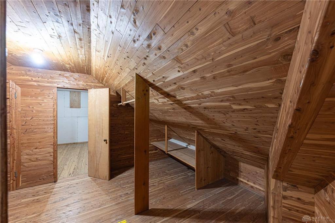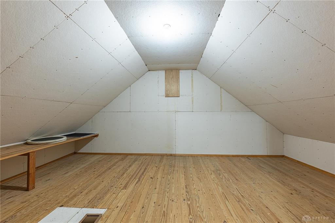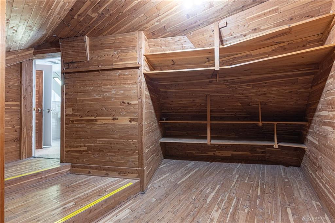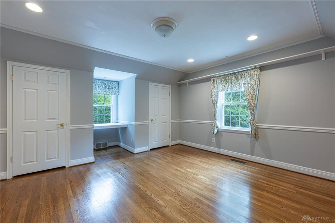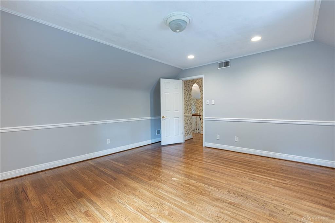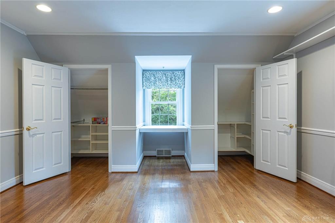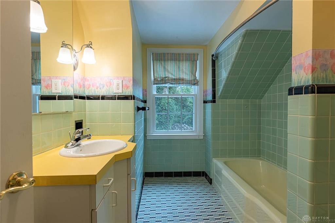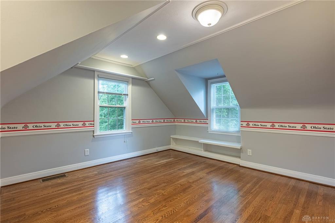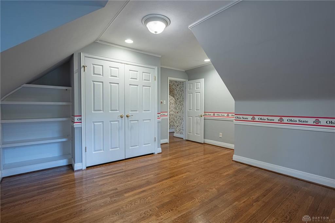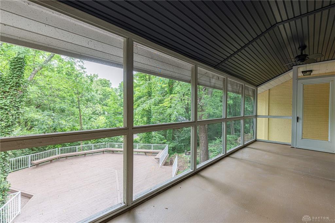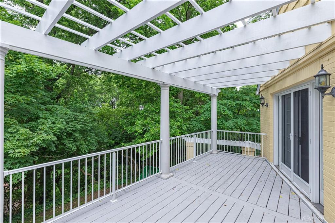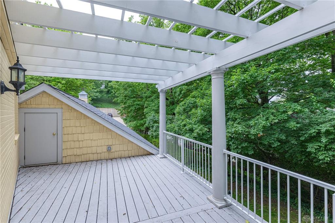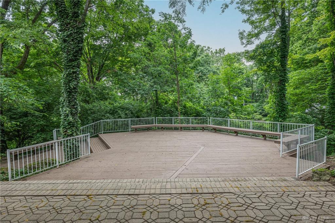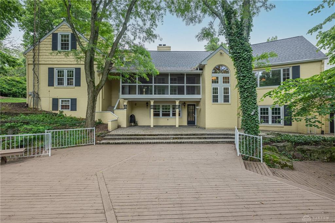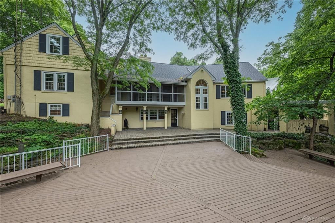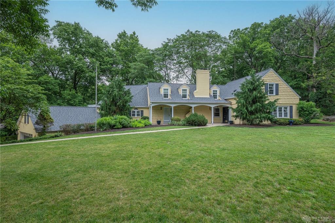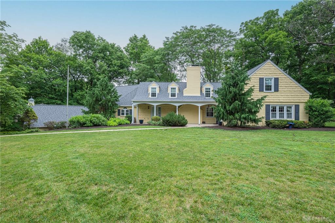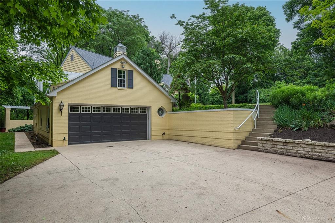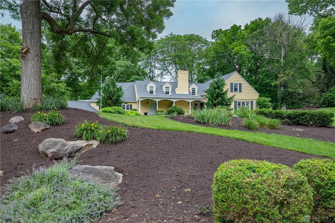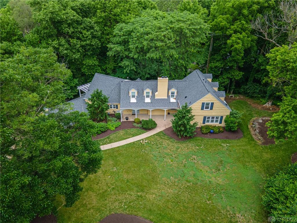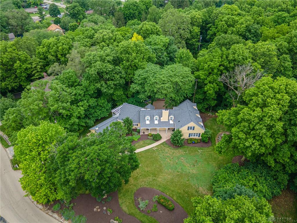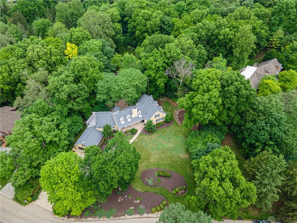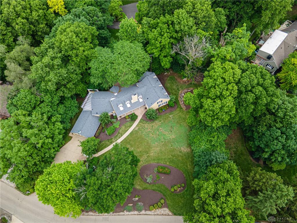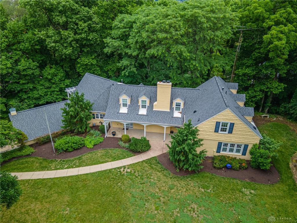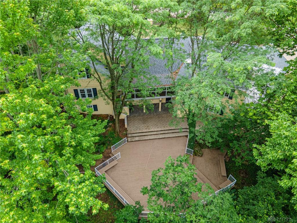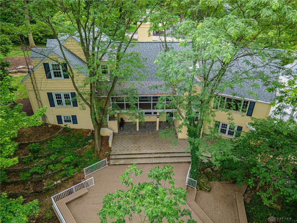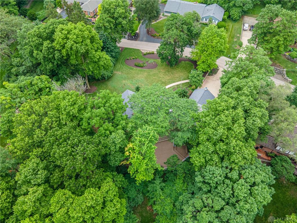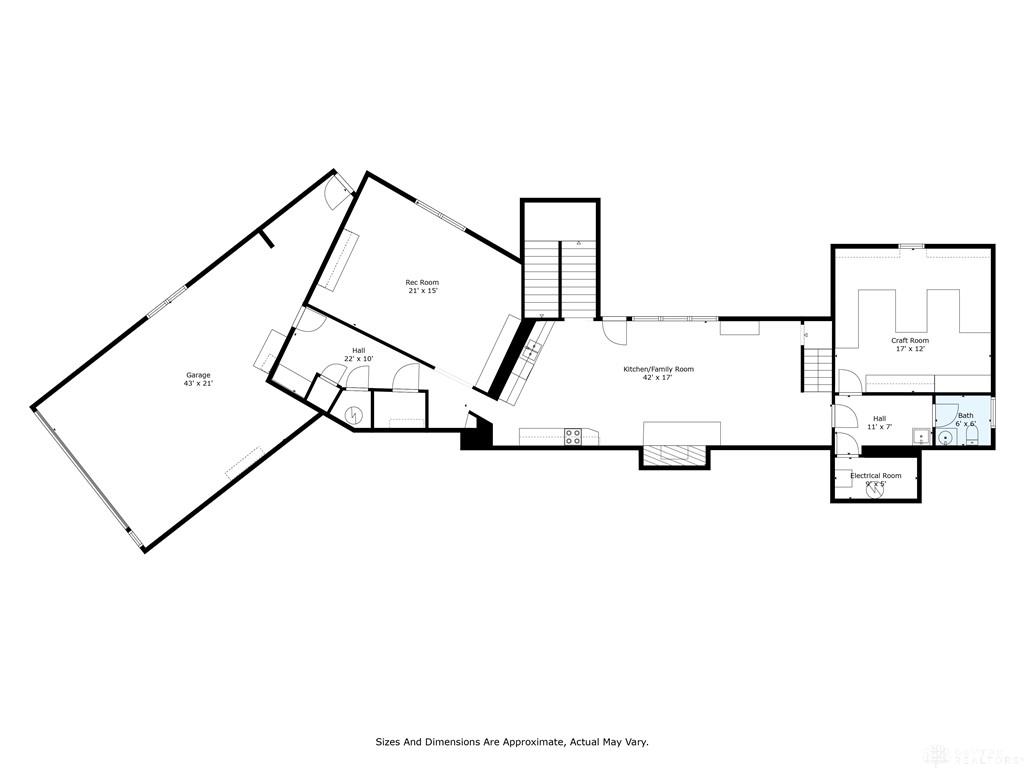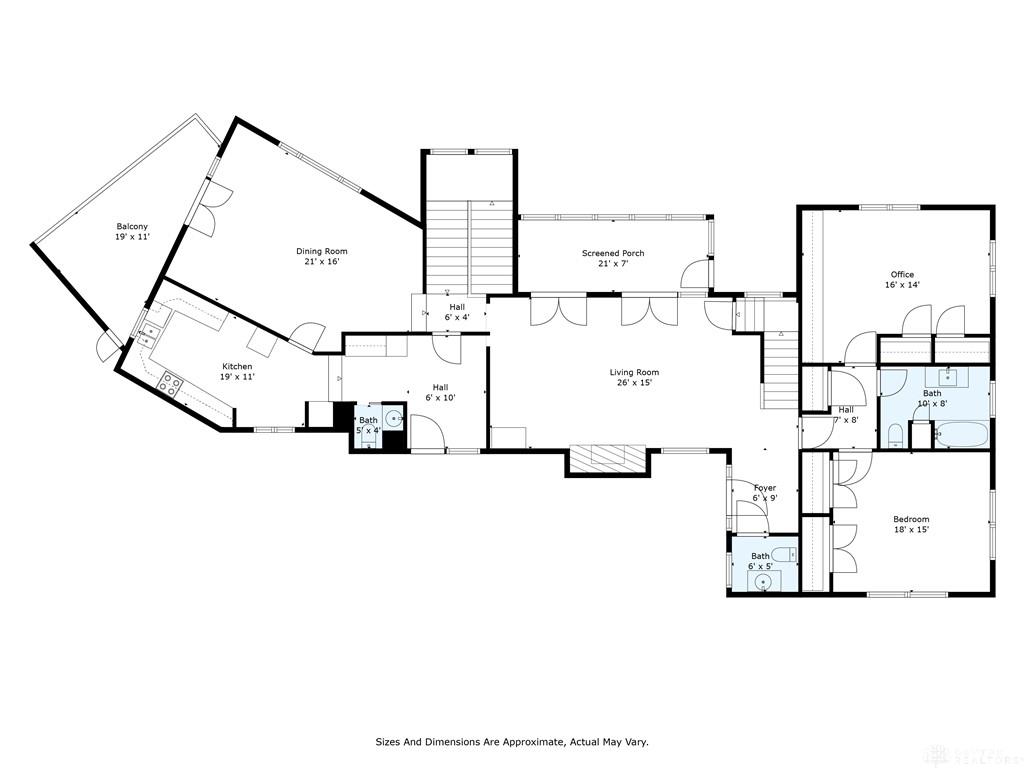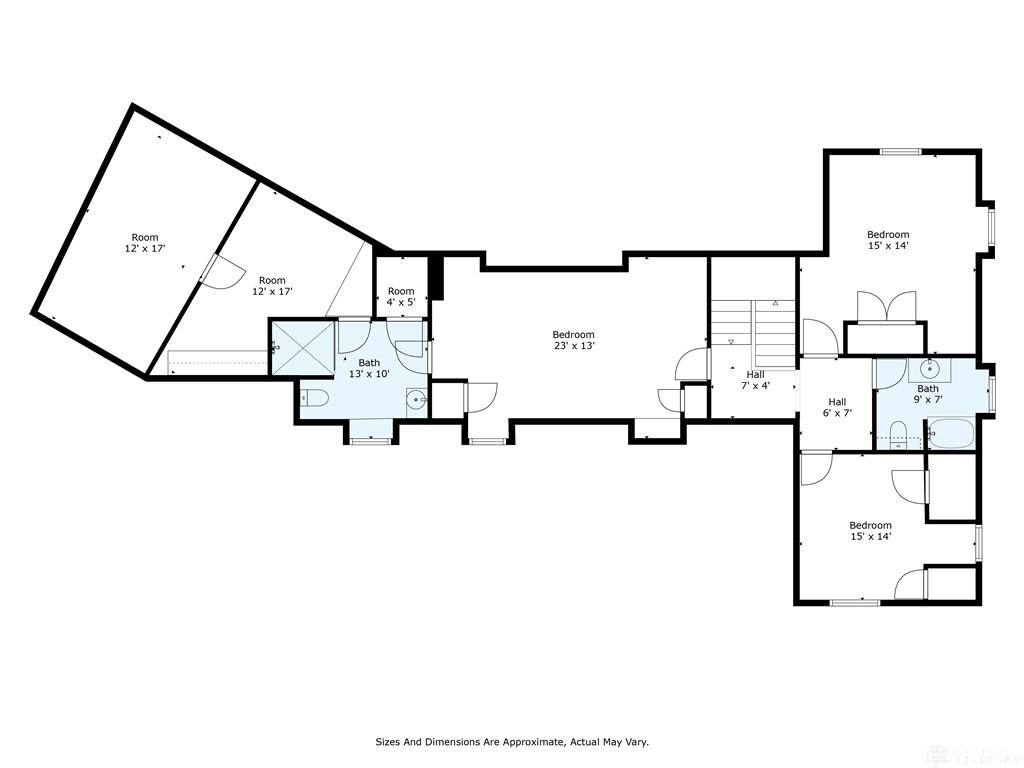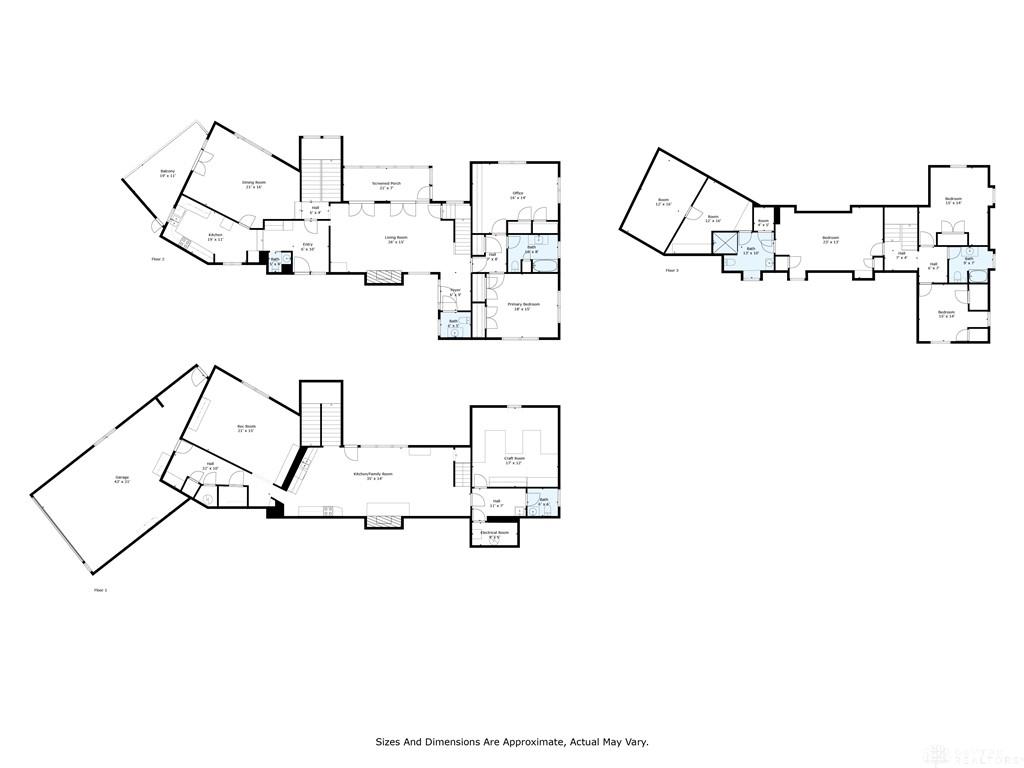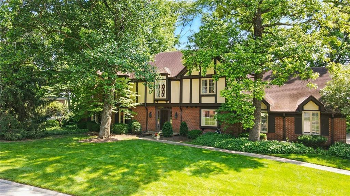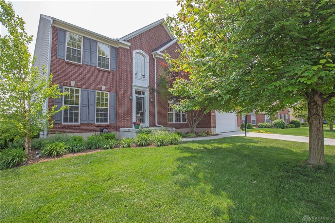Marketing Remarks
Privacy seekers as well as hospitality lovers, this may be your forever home. Renovated brick Cape Cod beautifully set on a natural & manicured landscape. 4-5 bedrooms,3 full Baths,3 half Baths,2 staircases to lower level. Hardwood floors. Cherry wood (not painted) Kitchen cabinets, Corian counters, SS Samsung appliances, Butler's Pantry & dumb waiter, to bring groceries up into kitchen. A Primary Bdrm suite is comfortably located on the entire east side main level. A Banquet size Dining room overlooks backyard treetops. A Pergola deck (replaced 2023) is off the dining room for sunset views. Living room w/Hardwood floors, fireplace w/wood storage cupboard connecting to exterior covered porch & enjoy the attached screen porch w/staircase descending to back patio & deck. Top level has 3 spacious dormered bedrooms, 2 full baths, & 2 cedar closets & a finished attic storage room.Crown molding & chair railing enhance character throughout.The Walkout lower level has a Family room w/Kitchen, Rec room w/wet bar, & a Craft room w/loads of storage shelves.The Garage secures 2 to 3 cars in tandem. The garage floored attic connects to the main level Pergola deck, for dual storage accessibility. Copious storage & well-designed closets throughout. Great lighting too; most switches have dimmers. Roof replaced w/gutter guards 2023, all 3rd floor windows replaced 2023. Newer east end furnace in 2025, 3rd floor furnace 2021. Bryant high eff. furnaces. 2 Water heaters replaced 2017 & 18 w/AO Smith brand commercial grade. All windows but 2 are replaced w/insulated windows. The grand Deck has solid stain 2024. Booster fan in dryer vent 2021. Level monthly Billing w/AC set at 74 summer & heat set at 72 in winter is $139.Electric level bill is $100.Garage door spring replaced 6/2025.
additional details
- Outside Features Deck,Patio,Porch
- Heating System Air Cleaner,Forced Air,Natural Gas
- Cooling Central
- Fireplace Two,Woodburning
- Garage 3 Car,Attached,Opener,Overhead Storage
- Total Baths 6
- Utilities 220 Volt Outlet,City Water,Natural Gas,Sanitary Sewer,Storm Sewer
- Lot Dimensions 186x160x159x171
Room Dimensions
- Primary Bedroom: 15 x 18 (Main)
- Bedroom: 13 x 23 (Second)
- Bedroom: 14 x 15 (Second)
- Bedroom: 14 x 15 (Second)
- Dining Room: 16 x 21 (Main)
- Eat In Kitchen: 11 x 19 (Main)
- Entry Room: 6 x 9 (Main)
- Family Room: 14 x 35 (Lower Level)
- Laundry: 6 x 12 (Lower Level)
- Living Room: 15 x 26 (Main)
- Mud Room: 6 x 10 (Main)
- Rec Room: 15 x 21 (Lower Level)
- Screen Porch: 7 x 21 (Main)
- Study/Office: 14 x 16 (Main)
- Other: 15 x 17 (Lower Level)
- Other: 17 x 12 (Second)
Great Schools in this area
similar Properties
744 Murrell Drive
One of Only 14 Homes on the NCR Golf Course, 744 M...
More Details
$595,000
1919 Tait Circle Road
Privacy seekers as well as hospitality lovers, thi...
More Details
$575,000
4560 James Madison Trail
This beautifully maintained two-story brick home w...
More Details
$552,900

- Office : 937.434.7600
- Mobile : 937-266-5511
- Fax :937-306-1806

My team and I are here to assist you. We value your time. Contact us for prompt service.
Mortgage Calculator
This is your principal + interest payment, or in other words, what you send to the bank each month. But remember, you will also have to budget for homeowners insurance, real estate taxes, and if you are unable to afford a 20% down payment, Private Mortgage Insurance (PMI). These additional costs could increase your monthly outlay by as much 50%, sometimes more.
 Courtesy: Irongate Inc. (937) 433-3300 Lauren Meador
Courtesy: Irongate Inc. (937) 433-3300 Lauren Meador
Data relating to real estate for sale on this web site comes in part from the IDX Program of the Dayton Area Board of Realtors. IDX information is provided exclusively for consumers' personal, non-commercial use and may not be used for any purpose other than to identify prospective properties consumers may be interested in purchasing.
Information is deemed reliable but is not guaranteed.
![]() © 2025 Georgiana C. Nye. All rights reserved | Design by FlyerMaker Pro | admin
© 2025 Georgiana C. Nye. All rights reserved | Design by FlyerMaker Pro | admin

