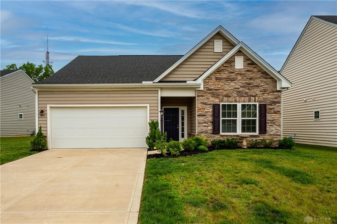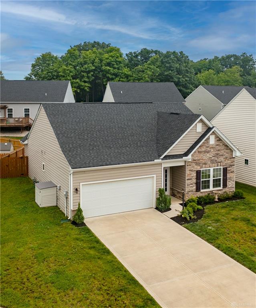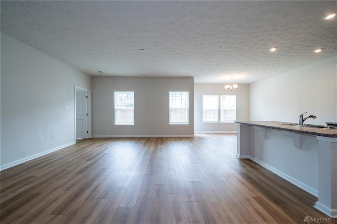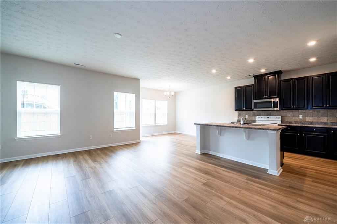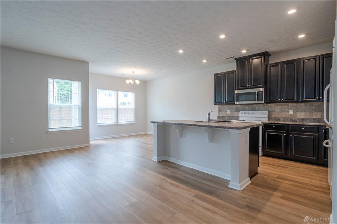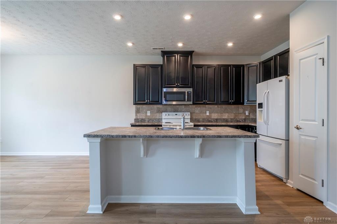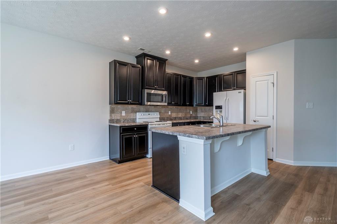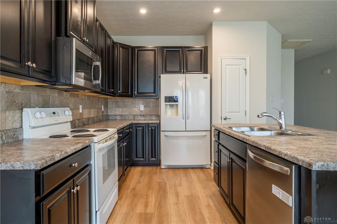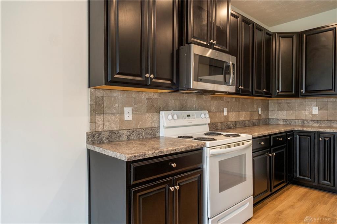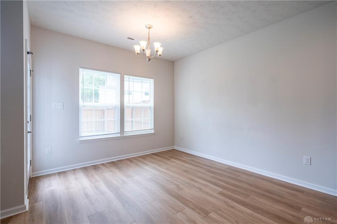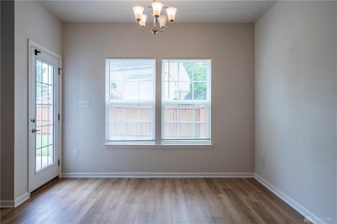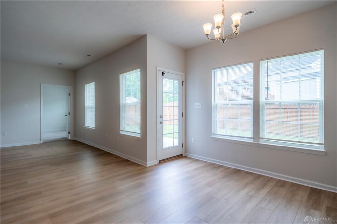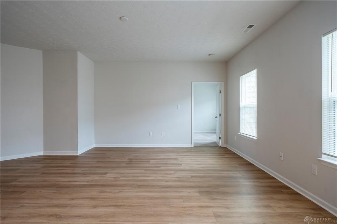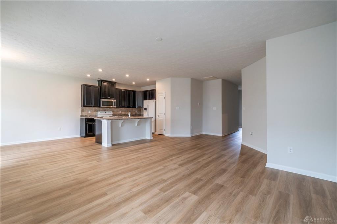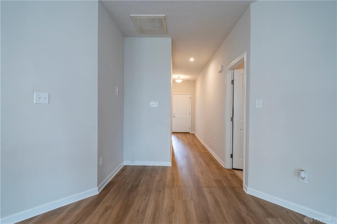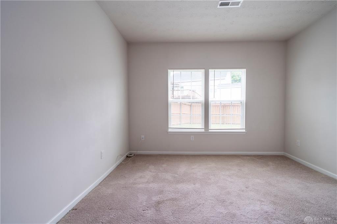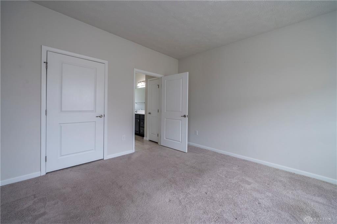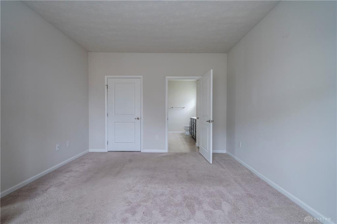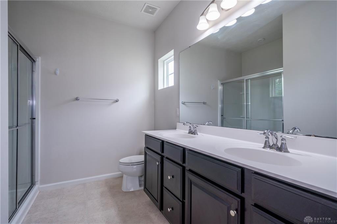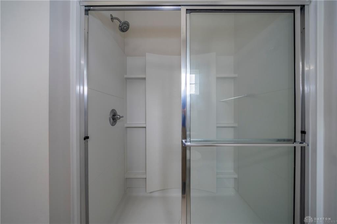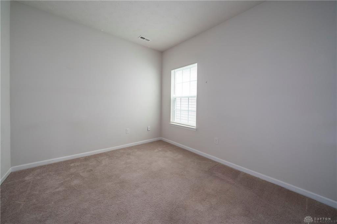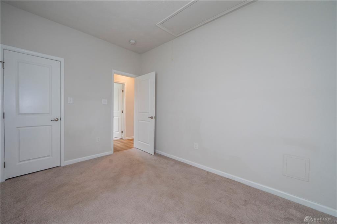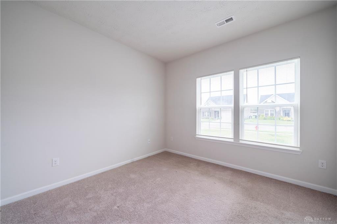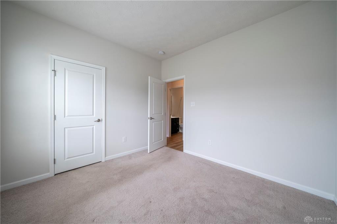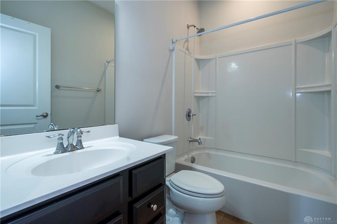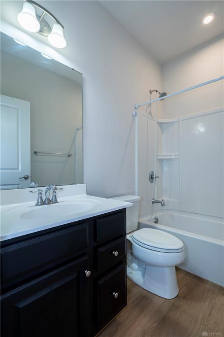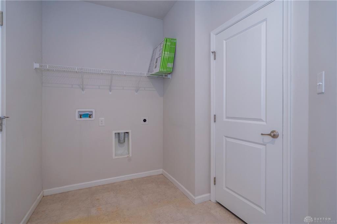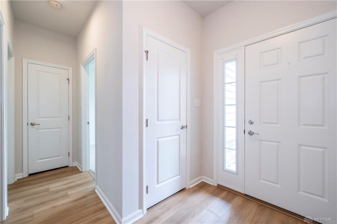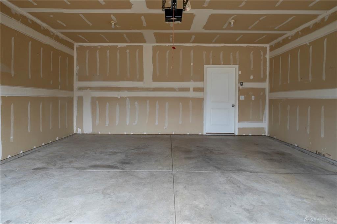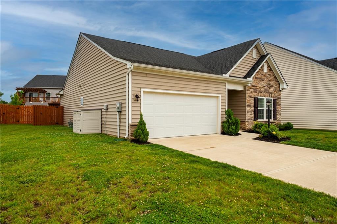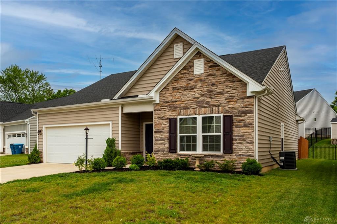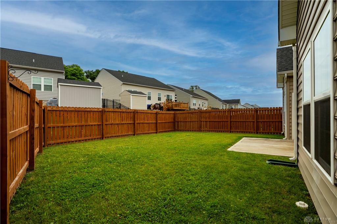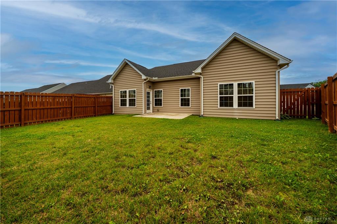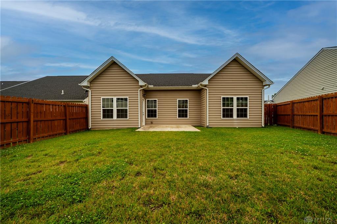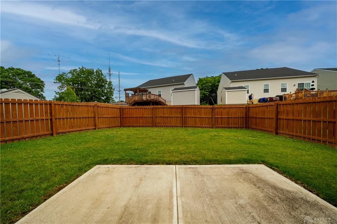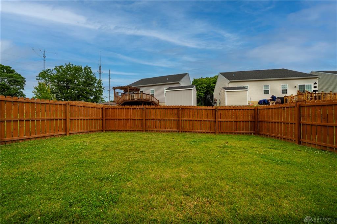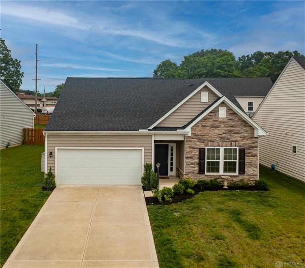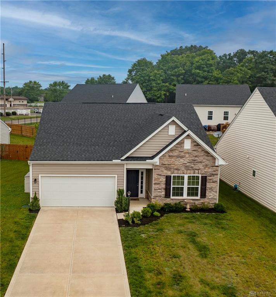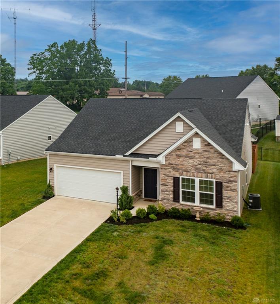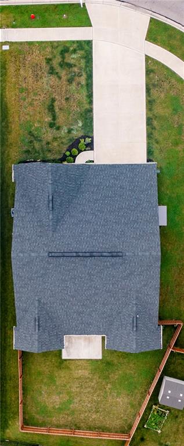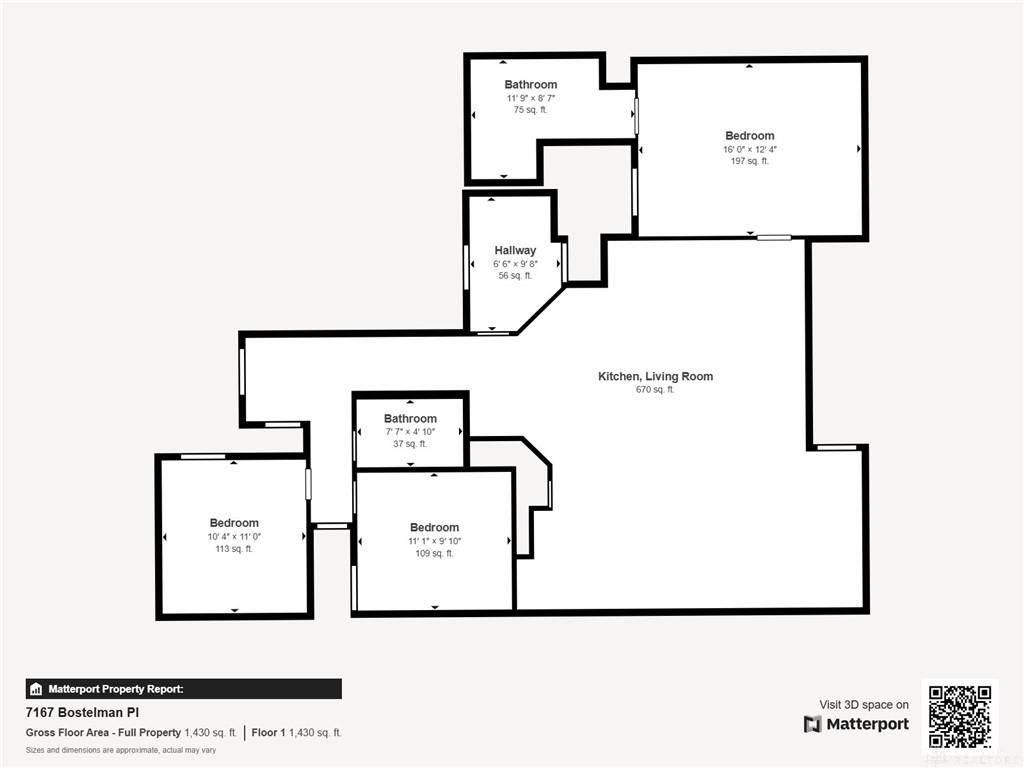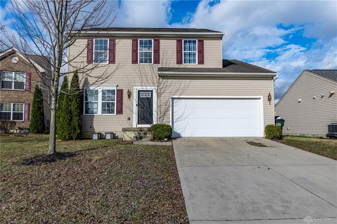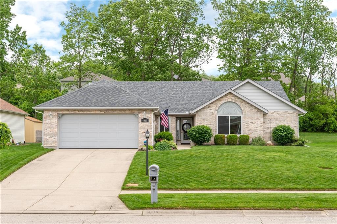1524 sq. ft.
2 baths
3 beds
$324,900 Price
936766 MLS#
Marketing Remarks
Welcome home to this beautifully maintained newer ranch nestled in the highly sought-after Artisan Walk neighborhood! Offering true 1-level living w/no stairs (not even from garage). This 3-bedroom, 2-full-bath gem is as functional as it is charming. Step into a welcoming foyer featuring a convenient coat closet & a perfect drop zone for your daily essentials. The spacious great room boasts soaring 9 ft ceilings & is filled w/an abundance of natural light, creating an airy & inviting atmosphere perfect for both relaxing & entertaining. The open-concept design seamlessly connects the great room to the kitchen, complete w/rich cabinetry, a stylish backsplash, a generous pantry & an oversized island ideal for casual dining. Just off the kitchen - sunroom-style dining area invites you to enjoy every meal - spacious enough for a large table & featuring direct access to a patio overlooking a fully fenced, private backyard. Whether you're grilling out, unwinding w/your morning coffee, or watching children & furry companions play, this outdoor space offers peace of mind & plenty of room to enjoy the fresh air. The home has been lovingly cared for by its original owners & features a warm, neutral palette throughout & full of potential for your personal touches. The thoughtful layout offers great flow, w/nicely sized bedrooms making everyday living comfortable & convenient. The spacious primary suite includes a private bath & a walk-in closet, creating a peaceful retreat at the end of each day. Additional highlights include a fully drywalled 2-car attached garage, additional storage in attic w/dropdown stairs (easy access), mud room off garage for all the extras, beautiful landscaping & outstanding curb appeal that warmly welcomes you home each day. Conveniently located just minutes from I-70, WPAFB, shopping, dining, parks & everyday conveniences, this home truly has it all. This is more than a house—it’s a place to grow, gather & create lasting memories. Come fall in love!
additional details
- Heating System Forced Air,Natural Gas
- Cooling Central
- Garage 2 Car,Attached,Opener,Overhead Storage,220 Volt Outlet
- Total Baths 2
- Utilities 220 Volt Outlet,City Water,Natural Gas,Storm Sewer
- Lot Dimensions Irregular
Room Dimensions
- Entry Room: 6 x 8 (Main)
- Living Room: 15 x 24 (Main)
- Dining Room: 11 x 13 (Main)
- Kitchen: 10 x 12 (Main)
- Primary Bedroom: 12 x 16 (Main)
- Bedroom: 10 x 11 (Main)
- Bedroom: 10 x 11 (Main)
- Utility Room: 7 x 10 (Main)
Virtual Tour
Great Schools in this area
similar Properties
6713 Chalmers Street
Welcome to this move in ready home on a quiet cul-...
More Details
$335,000
7167 Bostelman Place
Welcome home to this beautifully maintained newer ...
More Details
$324,900
4815 Belmont Place
Welcome to this meticulously maintained 3-bedroom,...
More Details
$305,000

- Office : 937.434.7600
- Mobile : 937-266-5511
- Fax :937-306-1806

My team and I are here to assist you. We value your time. Contact us for prompt service.
Mortgage Calculator
This is your principal + interest payment, or in other words, what you send to the bank each month. But remember, you will also have to budget for homeowners insurance, real estate taxes, and if you are unable to afford a 20% down payment, Private Mortgage Insurance (PMI). These additional costs could increase your monthly outlay by as much 50%, sometimes more.
 Courtesy: Tami Holmes Realty (937) 506-8360 Tami Holmes
Courtesy: Tami Holmes Realty (937) 506-8360 Tami Holmes
Data relating to real estate for sale on this web site comes in part from the IDX Program of the Dayton Area Board of Realtors. IDX information is provided exclusively for consumers' personal, non-commercial use and may not be used for any purpose other than to identify prospective properties consumers may be interested in purchasing.
Information is deemed reliable but is not guaranteed.
![]() © 2025 Georgiana C. Nye. All rights reserved | Design by FlyerMaker Pro | admin
© 2025 Georgiana C. Nye. All rights reserved | Design by FlyerMaker Pro | admin

