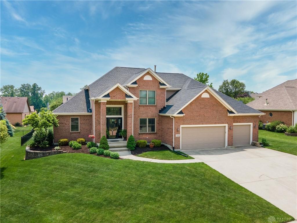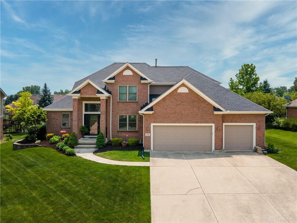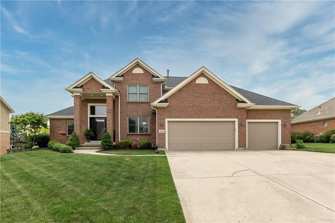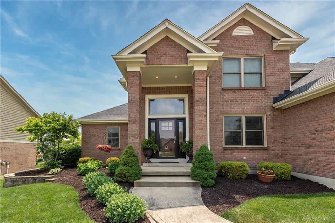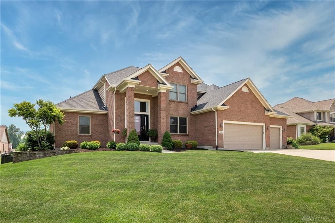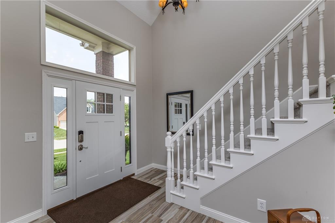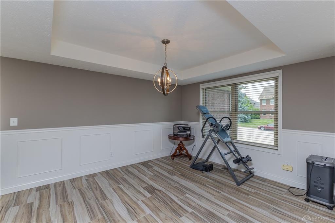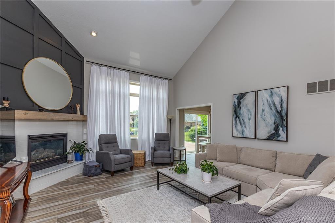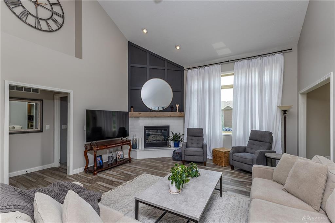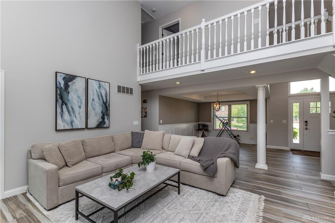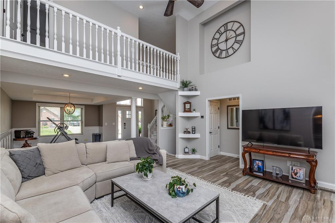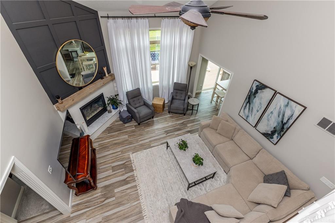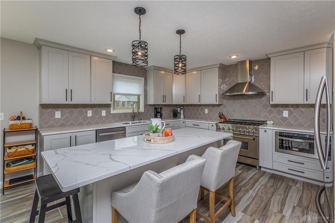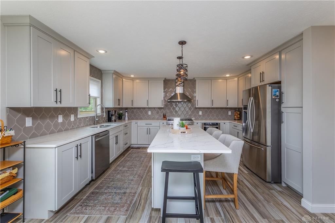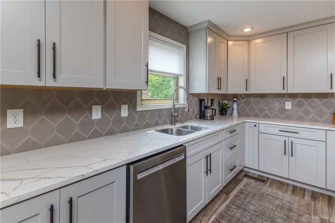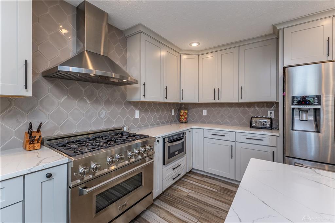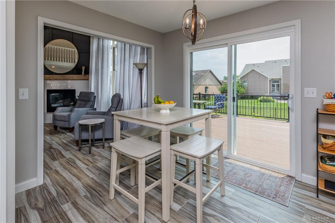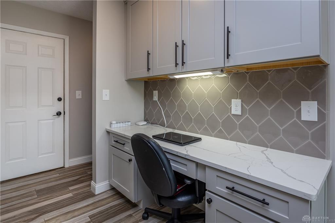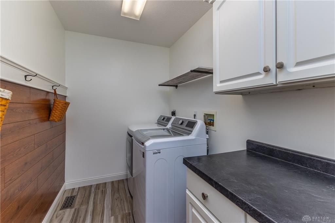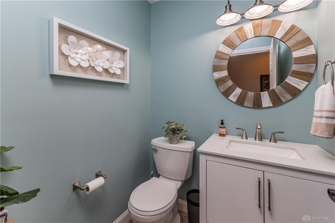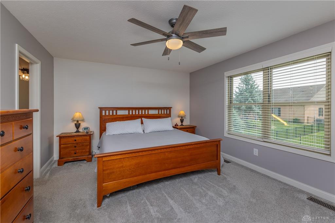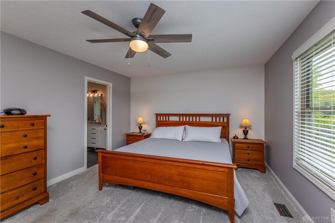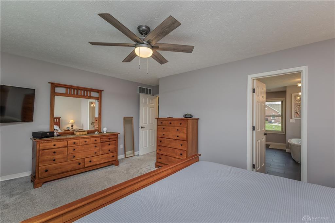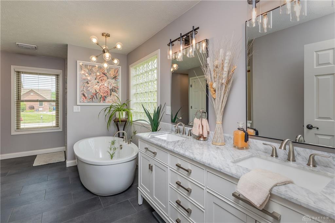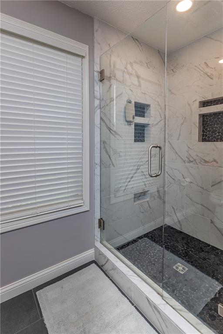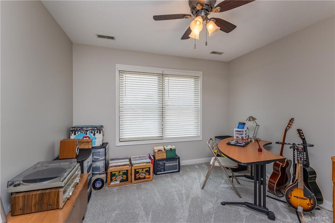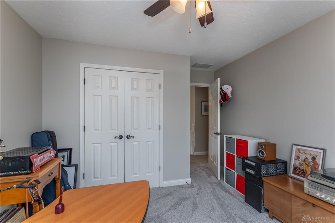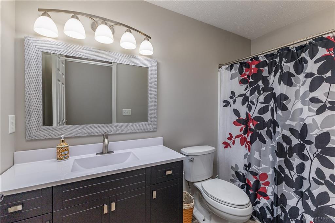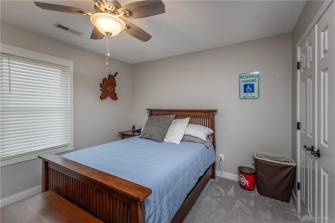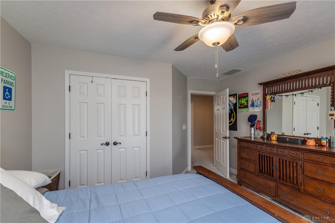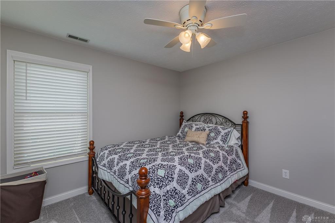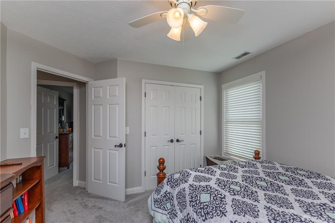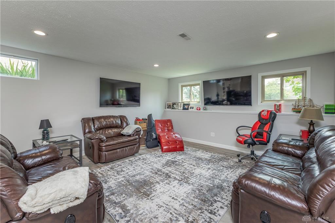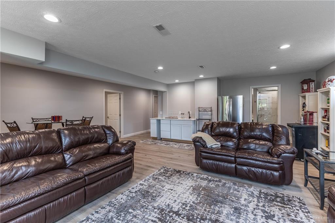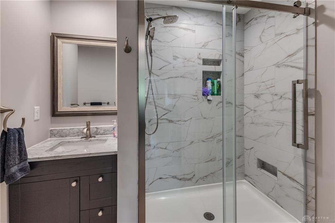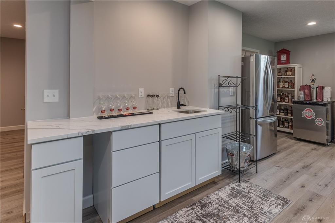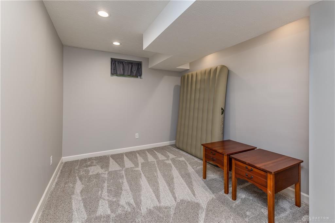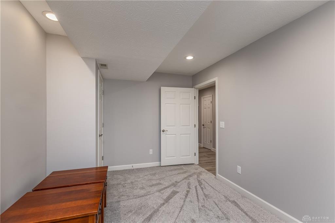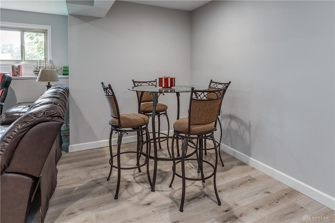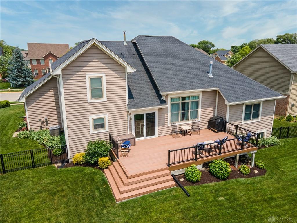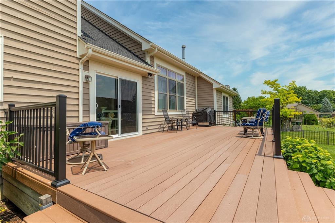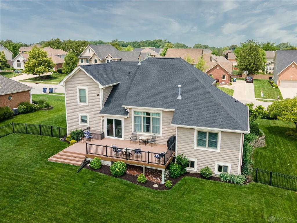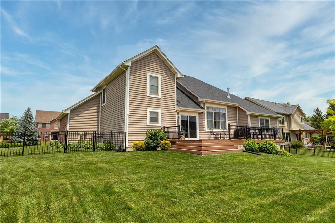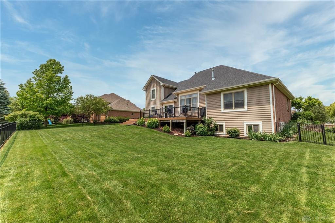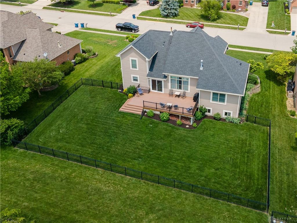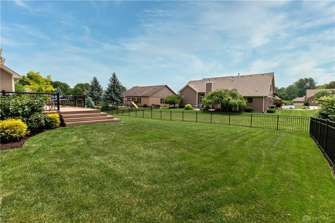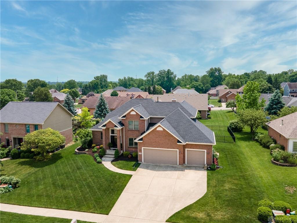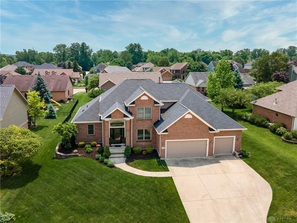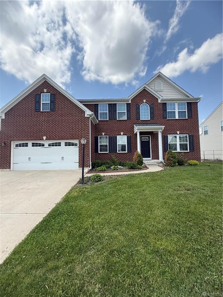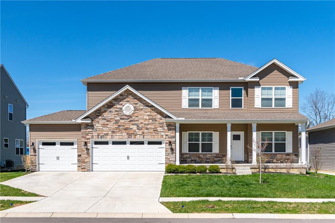Marketing Remarks
Welcome to this stunning 5 bedroom, 3.5 bath home that has been meticulously updated from top to bottom over the past five years—offering the perfect blend of modern comfort and timeless design. From the moment you step inside, you're greeted by soaring vaulted ceilings over the expansive great room and a beautifully renovated fireplace that sets the tone for this exceptional home. The heart of the home is a large, chef-inspired kitchen featuring quartz countertops, a sleek stainless steel range hood, gas stove, and newer appliances—ideal for cooking and entertaining. The main-level primary suite is a private retreat with a spa-like bathroom you’ll never want to leave. Upstairs, you’ll find three spacious bedrooms and a full bathroom, while the finished basement offers even more versatility with a fifth bedroom, a large rec room, and a custom bar area—perfect for game nights or hosting guests. Enjoy your morning coffee or evening glass of wine on the gorgeous back deck overlooking the private yard. A 3-car garage adds extra convenience and storage. With almost everything updated in the past five years—roof, HVAC, kitchen, bathrooms, fireplace, deck and railing, flooring, and more—this home is move-in ready. Don’t miss the opportunity to own a home that checks every box—space, style, and location!
additional details
- Outside Features Deck,Fence
- Heating System Forced Air,Natural Gas
- Cooling Central
- Fireplace Gas,Glass Doors,One
- Garage 3 Car,Attached,Opener
- Total Baths 4
- Utilities 220 Volt Outlet,City Water,Natural Gas,Sanitary Sewer,Storm Sewer
- Lot Dimensions 130x100
Room Dimensions
- Dining Room: 12 x 14 (Main)
- Kitchen: 14 x 14 (Main)
- Breakfast Room: 10 x 9 (Main)
- Bedroom: 13 x 17 (Main)
- Bedroom: 12 x 11 (Second)
- Bedroom: 13 x 13 (Second)
- Bedroom: 13 x 11 (Second)
- Utility Room: 12 x 5 (Main)
- Rec Room: 15 x 20 (Basement)
- Great Room: 16 x 20 (Main)
- Bedroom: 10 x 14 (Basement)
Great Schools in this area
similar Properties
3109 Coneflower Drive
Welcome to this immaculate home in sought-after Ca...
More Details
$580,000
810 Elderwood Avenue
Welcome to this stunning 5 bedroom, 3.5 bath home ...
More Details
$569,000
5173 Windbrooke Drive
Discover the stunning Denali Home in the picturesq...
More Details
$560,000

- Office : 937.434.7600
- Mobile : 937-266-5511
- Fax :937-306-1806

My team and I are here to assist you. We value your time. Contact us for prompt service.
Mortgage Calculator
This is your principal + interest payment, or in other words, what you send to the bank each month. But remember, you will also have to budget for homeowners insurance, real estate taxes, and if you are unable to afford a 20% down payment, Private Mortgage Insurance (PMI). These additional costs could increase your monthly outlay by as much 50%, sometimes more.
 Courtesy: Keller Williams Home Town Rlty (937) 890-9111 Victoria Heywood
Courtesy: Keller Williams Home Town Rlty (937) 890-9111 Victoria Heywood
Data relating to real estate for sale on this web site comes in part from the IDX Program of the Dayton Area Board of Realtors. IDX information is provided exclusively for consumers' personal, non-commercial use and may not be used for any purpose other than to identify prospective properties consumers may be interested in purchasing.
Information is deemed reliable but is not guaranteed.
![]() © 2025 Georgiana C. Nye. All rights reserved | Design by FlyerMaker Pro | admin
© 2025 Georgiana C. Nye. All rights reserved | Design by FlyerMaker Pro | admin

