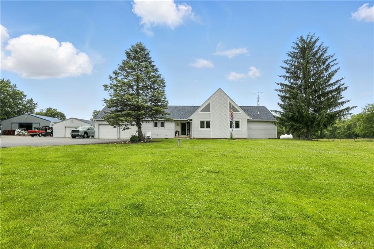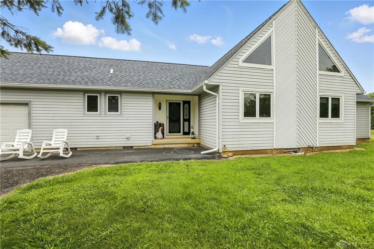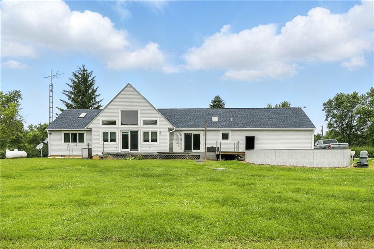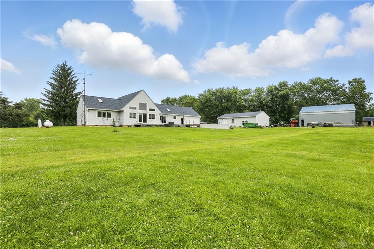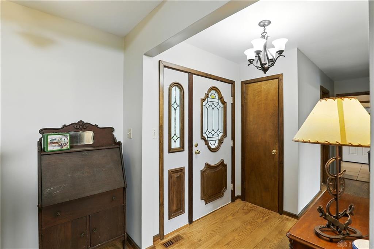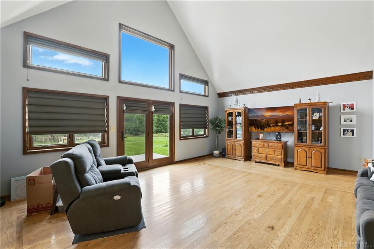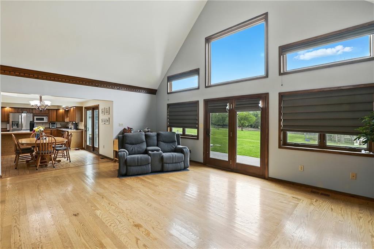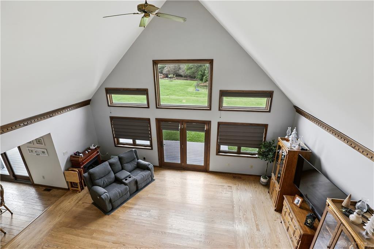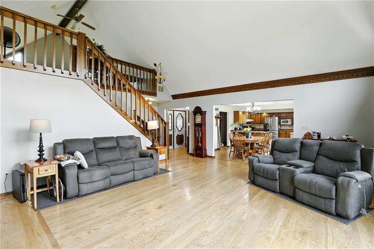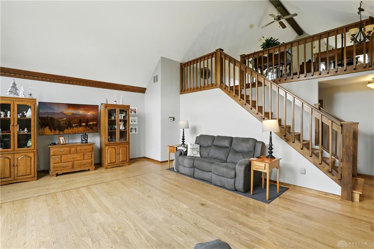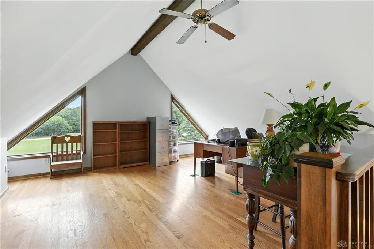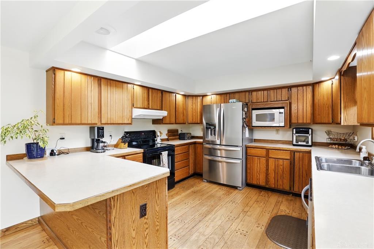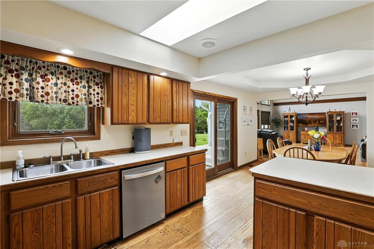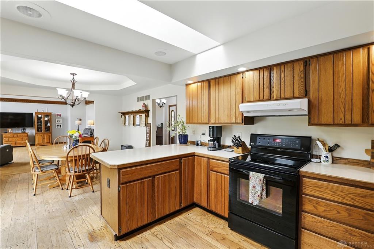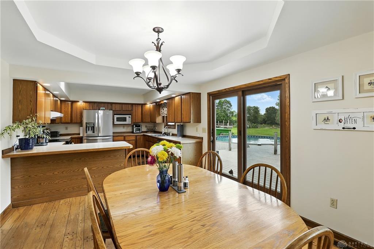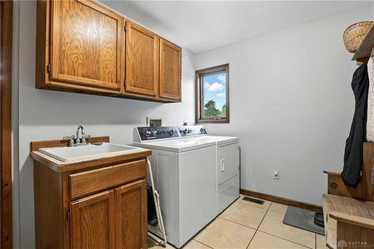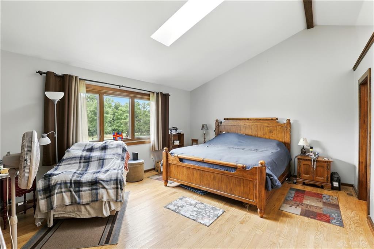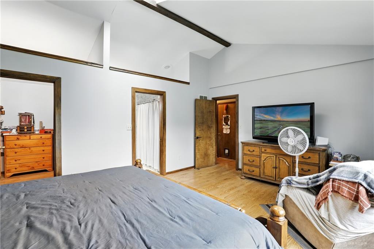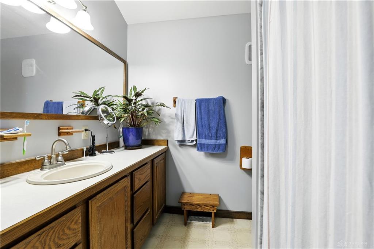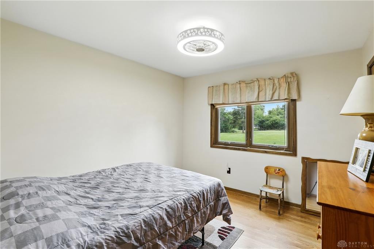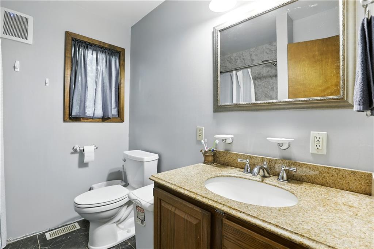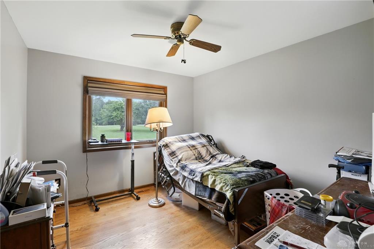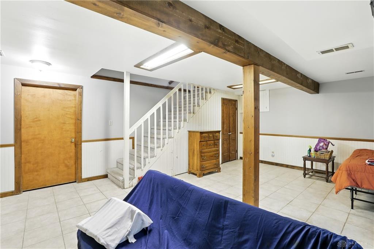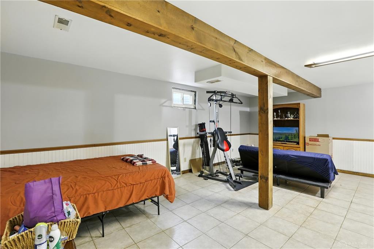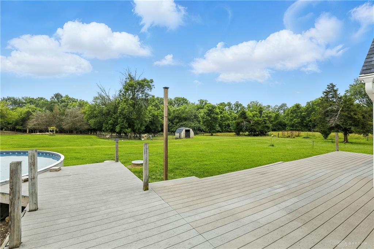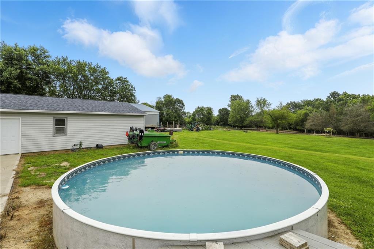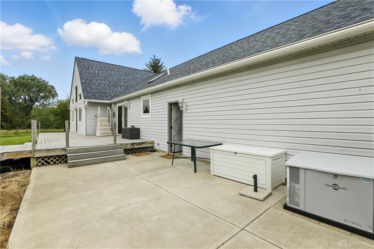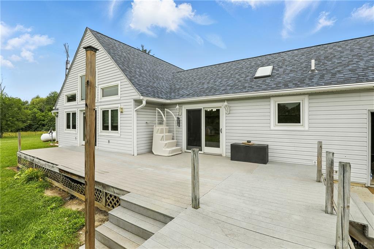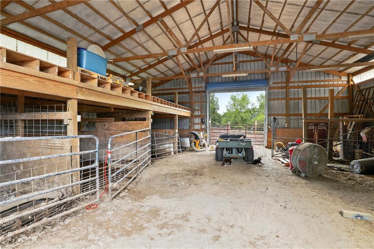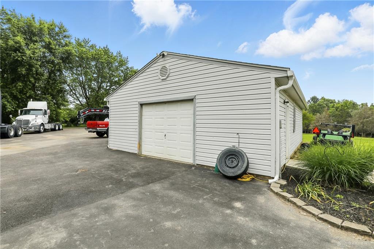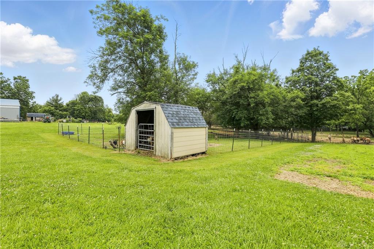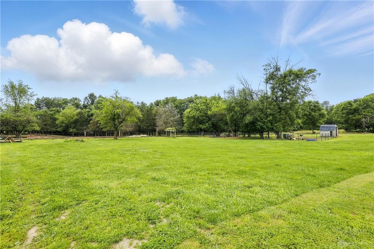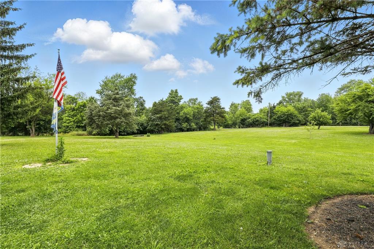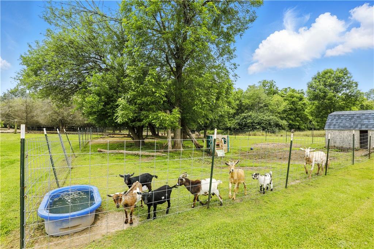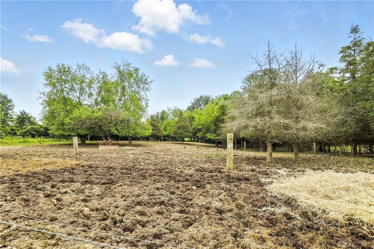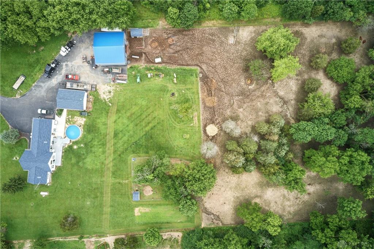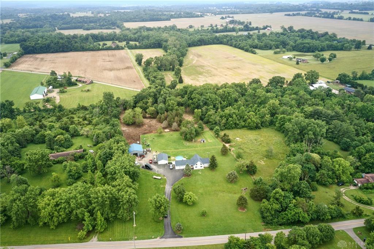Marketing Remarks
This one-owner, custom built home situated on over 5 acres of land is filled with abundant natural light from the large windows that showcase the tranquil, scenic landscape. Hardwood floors run throughout the main living spaces, and the large living room features a cathedral ceiling. All three bedrooms and laundry room are on the main level for easy living. The beautiful wood staircase leads up to the loft area that can be used for an office, hobby room, or potential 4th bedroom. The spacious primary bedroom with a vaulted ceiling includes an en-suite bathroom and large walk-in closet. The eat-in kitchen has plenty of counter space for meal preparation and dining. The basement offers another large living space and separate storage room. Enjoy all of the outdoor space, including a pasture prepped for horses with new horse soil, two fenced-in areas suitable for animals and an above-ground pool (<3 yrs old) with a deck and patio (2022) that span the back of the house. There is a large 40x42 barn built in 2018, an additional detached four-car garage, shed, and large chicken coop that can be converted back to a horse stall. A whole house generator was added in 2021 and hard wired so that you will never experience loss of power. Brand new roof and skylights with auto shades installed this year, leaf guard gutters with transferrable warranty, furnace and A/C less than 3 years old, Andersen windows with transferrable warranty, blacktopped driveway 2025, bathrooms remodeled and whole house painted. There is so much to appreciate about this one-of-a-kind property! Motivated seller!
additional details
- Outside Features Above Ground Pool,Deck,Fence,Patio,Porch,Storage Shed
- Heating System Propane
- Cooling Central
- Fireplace Gas,One
- Garage 4 or More,Attached,Detached,Opener,Pole Barn
- Total Baths 2
- Utilities Propane (Rented),Septic,Well
- Lot Dimensions Irr
Room Dimensions
- Entry Room: 7 x 6 (Main)
- Living Room: 18 x 23 (Main)
- Eat In Kitchen: 12 x 23 (Main)
- Primary Bedroom: 14 x 10 (Main)
- Bedroom: 11 x 11 (Main)
- Bedroom: 11 x 11 (Main)
- Loft: 16 x 15 (Second)
- Rec Room: 18 x 23 (Basement)
- Laundry: 11 x 8 (Main)
Great Schools in this area
similar Properties
15600 Dechant Road
This one-owner, custom built home situated on over...
More Details
$525,000

- Office : 937.434.7600
- Mobile : 937-266-5511
- Fax :937-306-1806

My team and I are here to assist you. We value your time. Contact us for prompt service.
Mortgage Calculator
This is your principal + interest payment, or in other words, what you send to the bank each month. But remember, you will also have to budget for homeowners insurance, real estate taxes, and if you are unable to afford a 20% down payment, Private Mortgage Insurance (PMI). These additional costs could increase your monthly outlay by as much 50%, sometimes more.
 Courtesy: Coldwell Banker Realty (513) 891-8500 Lisa M Anderson
Courtesy: Coldwell Banker Realty (513) 891-8500 Lisa M Anderson
Data relating to real estate for sale on this web site comes in part from the IDX Program of the Dayton Area Board of Realtors. IDX information is provided exclusively for consumers' personal, non-commercial use and may not be used for any purpose other than to identify prospective properties consumers may be interested in purchasing.
Information is deemed reliable but is not guaranteed.
![]() © 2025 Georgiana C. Nye. All rights reserved | Design by FlyerMaker Pro | admin
© 2025 Georgiana C. Nye. All rights reserved | Design by FlyerMaker Pro | admin

