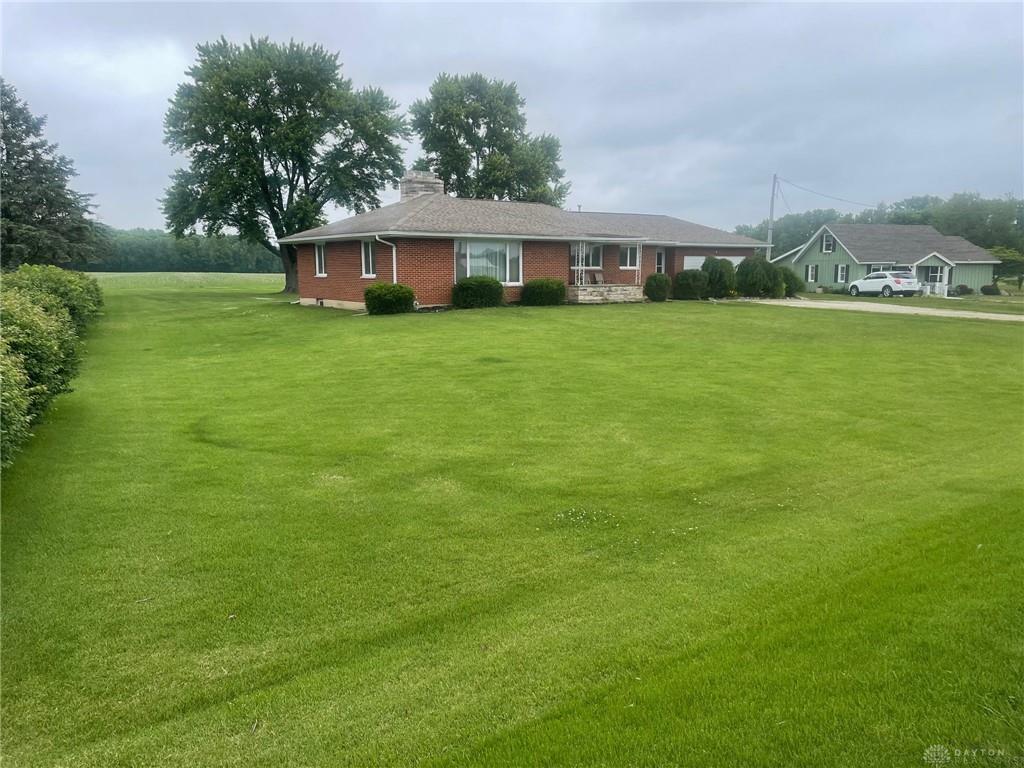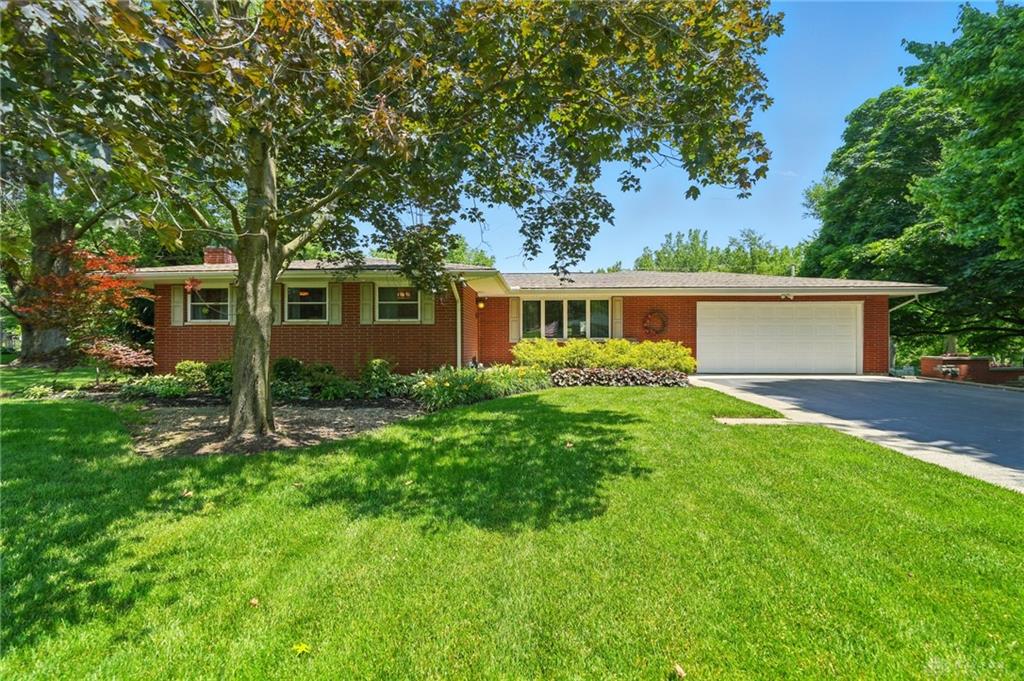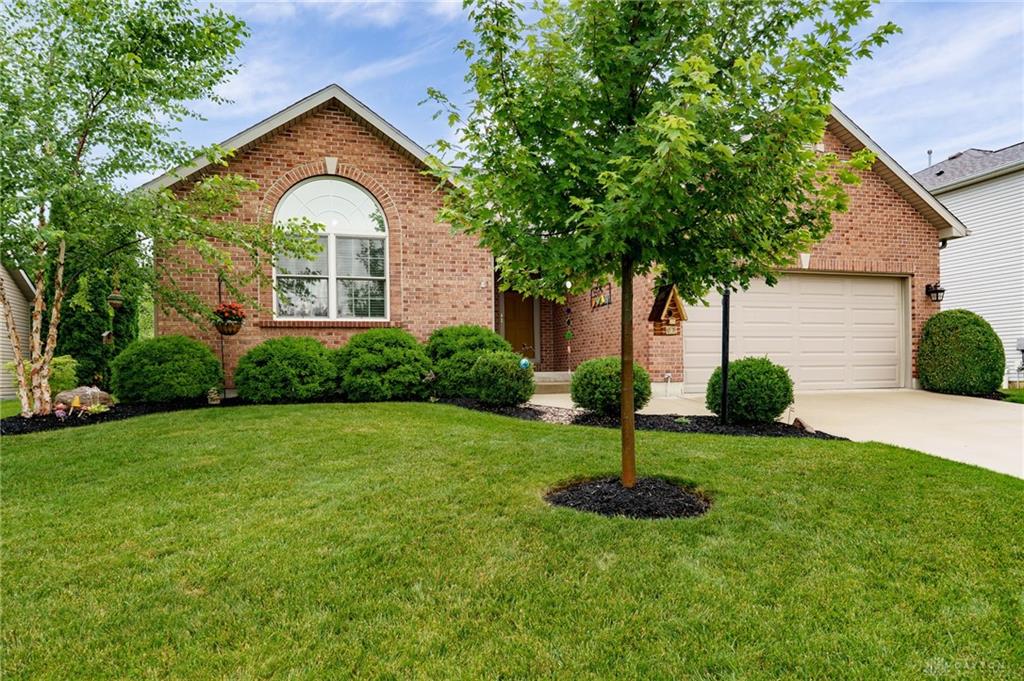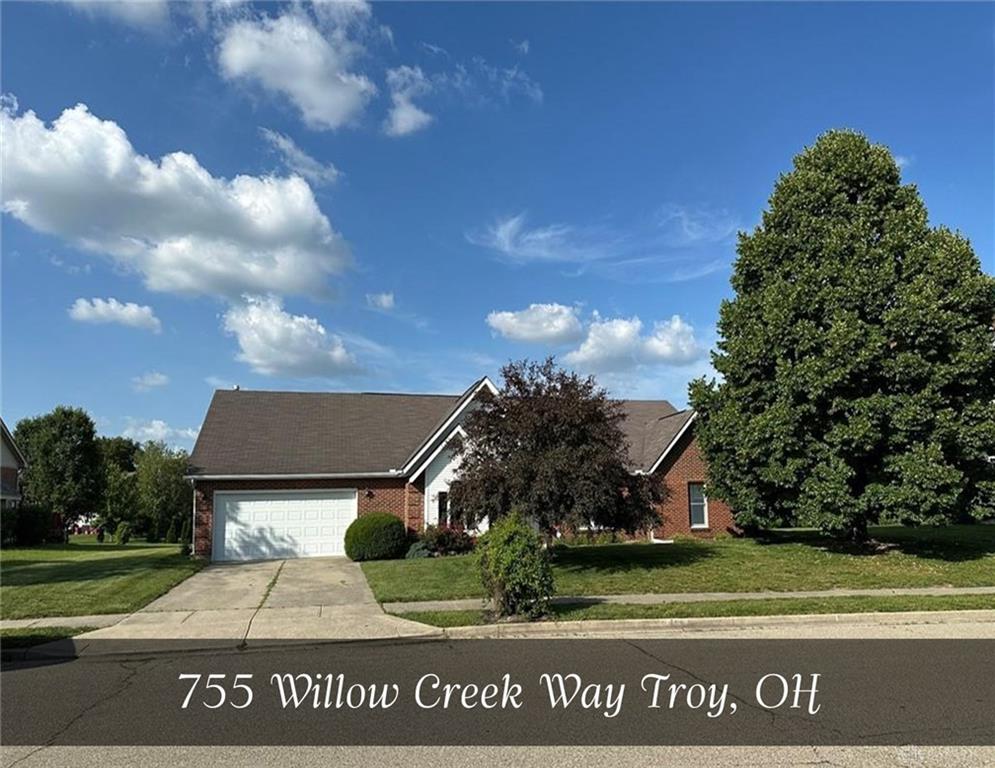Marketing Remarks
Full Brick Ranch provides country living with modern updates. The property is conveniently located in Concord Township between Troy and Tipp City. The home features an open floor plan with a newly renovated eat in kitchen with center island, subway tile backsplash, stainless steel appliances and ample cabinets. The large family room features a stone fireplace and large picture window for natural light and original hardwood floors. The hardwood floors flow into the hallway and two bedrooms. The hallway bathroom has a large countertop and built in cabinets. The split bedroom floor plan is ideal for relaxing times in the primary bedroom. The large primary bedroom was remodeled in 2009 and features a walk-in closet and full bath. It is large enough for a cozy sitting area. The two additional bedrooms are large with lots of natural light, and each have large lit closets. The unfinished basement has an additional fireplace and offers many possibilities. The back yard provides the perfect gathering spot with a patio, bar area, brick grill, hot tub and large gravel area for a fire ring. The 30' X 40' pole barn/garage is large enough for three cars and has an enclosed woodshop. There is a 20' X 20' barn at the rear of the property. It has a roll up door, loft, electricity and water. The barn and area to the rear of the property would be a perfect place for small animals or 4H projects. Numerous updates have been completed including: primary bedroom (2009), HVAC (2009), roof (2012), well pump (2017), complete kitchen remodel (2020), water softener(2025) whole house generator (2021), and vinyl sofits (2025).
additional details
- Outside Features Cable TV,Patio,Porch
- Heating System Forced Air,Natural Gas
- Cooling Central
- Fireplace Glass Doors,Inoperable,Two,Woodburning
- Garage 2 Car,Detached,Opener
- Total Baths 2
- Utilities 220 Volt Outlet,Backup Generator,Natural Gas,Septic,Well
- Lot Dimensions Irregular
Room Dimensions
- Primary Bedroom: 21 x 19 (Main)
- Bedroom: 14 x 13 (Main)
- Bedroom: 14 x 12 (Main)
- Family Room: 29 x 15 (Main)
- Eat In Kitchen: 18 x 13 (Main)
- Utility Room: 8 x 13 (Main)
- Entry Room: 8 x 8 (Main)
Great Schools in this area
similar Properties
1130 Parkview Drive
Excellent brick ranch requiring no maintenance, re...
More Details
$399,000
755 Willow Creek Way
Spacious 4-Bedroom Home in Troy City School Distri...
More Details
$397,000

- Office : 937.434.7600
- Mobile : 937-266-5511
- Fax :937-306-1806

My team and I are here to assist you. We value your time. Contact us for prompt service.
Mortgage Calculator
This is your principal + interest payment, or in other words, what you send to the bank each month. But remember, you will also have to budget for homeowners insurance, real estate taxes, and if you are unable to afford a 20% down payment, Private Mortgage Insurance (PMI). These additional costs could increase your monthly outlay by as much 50%, sometimes more.
 Courtesy: The Holter Companies (937) 545-4425 Brian T Holter
Courtesy: The Holter Companies (937) 545-4425 Brian T Holter
Data relating to real estate for sale on this web site comes in part from the IDX Program of the Dayton Area Board of Realtors. IDX information is provided exclusively for consumers' personal, non-commercial use and may not be used for any purpose other than to identify prospective properties consumers may be interested in purchasing.
Information is deemed reliable but is not guaranteed.
![]() © 2025 Georgiana C. Nye. All rights reserved | Design by FlyerMaker Pro | admin
© 2025 Georgiana C. Nye. All rights reserved | Design by FlyerMaker Pro | admin



























