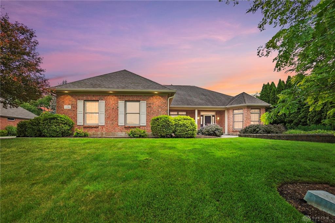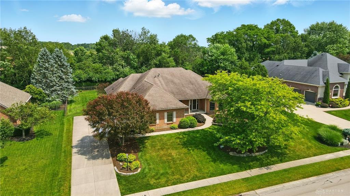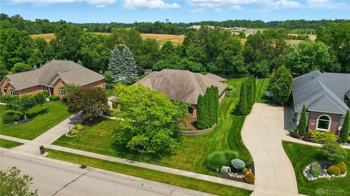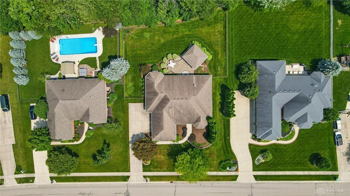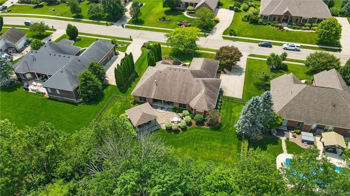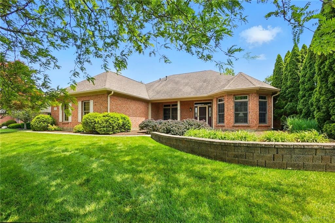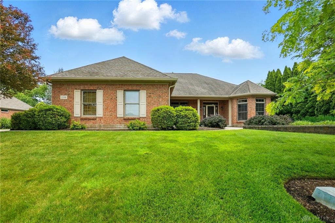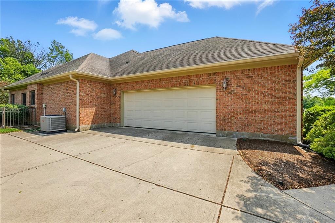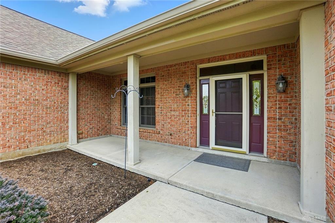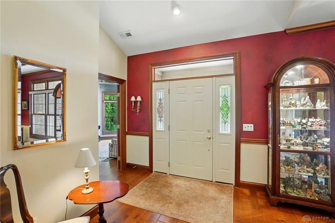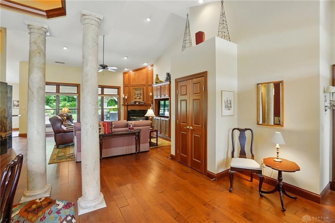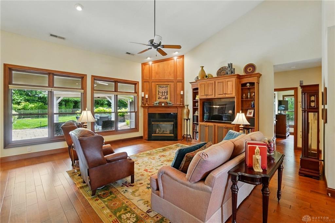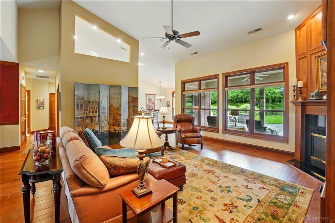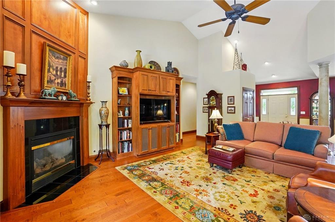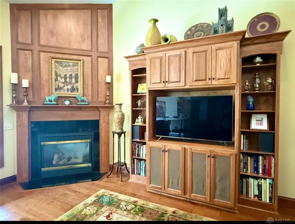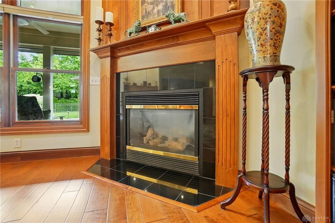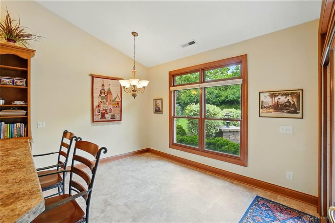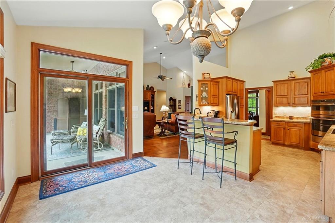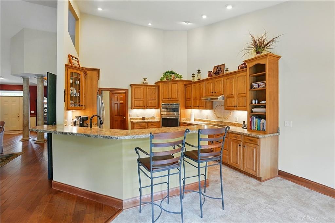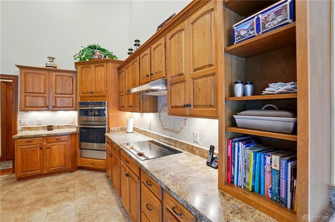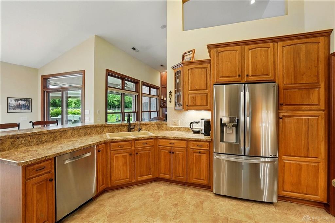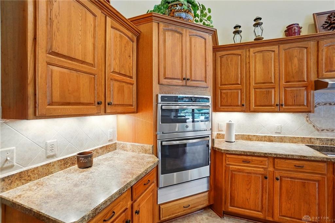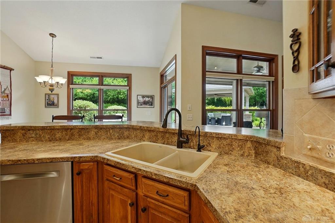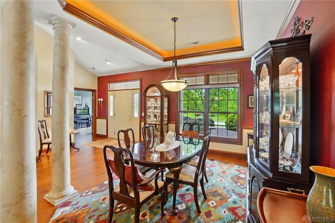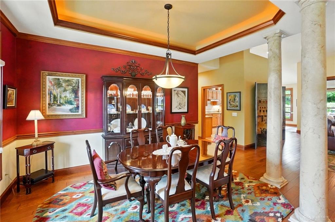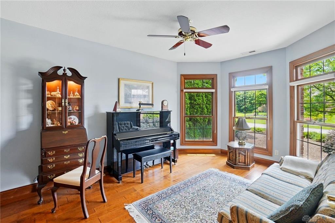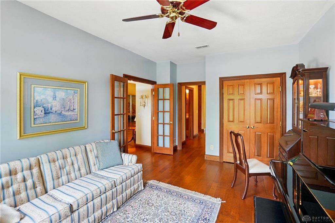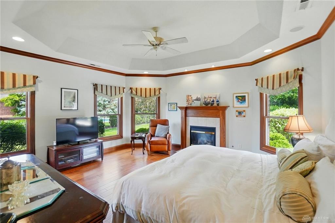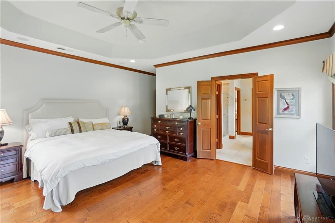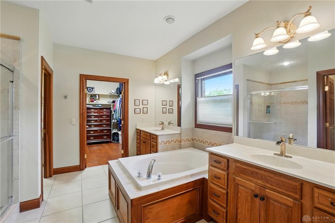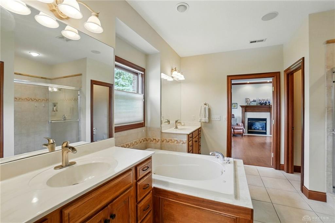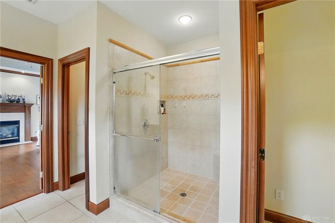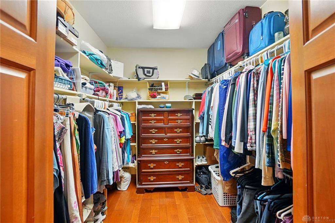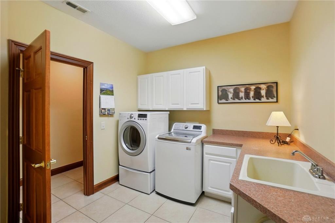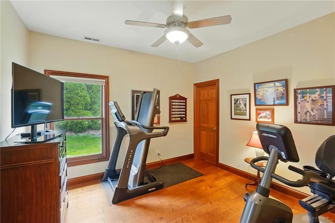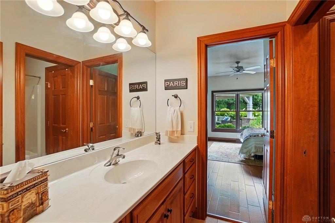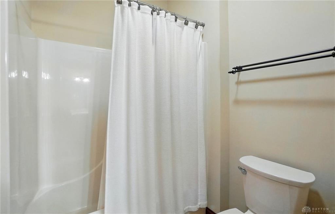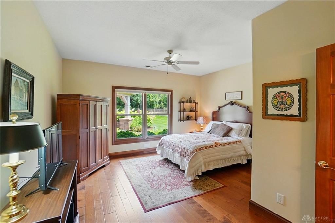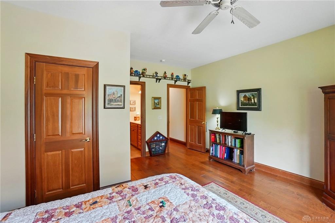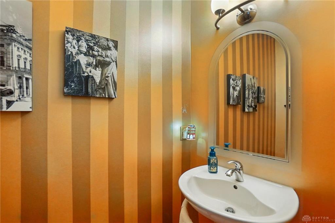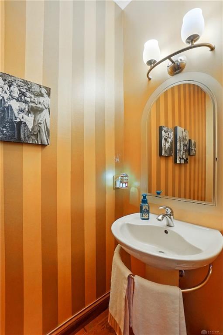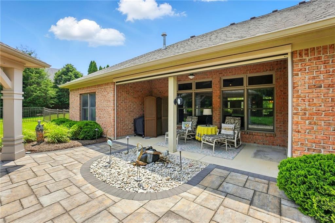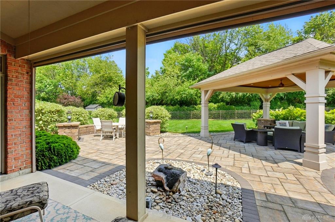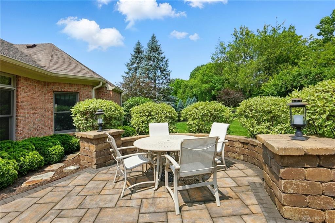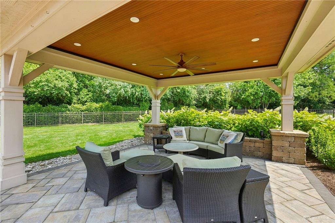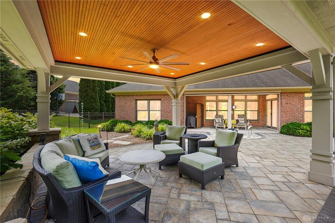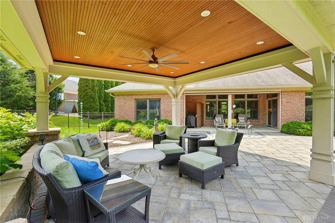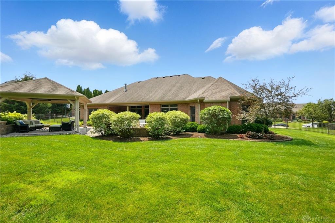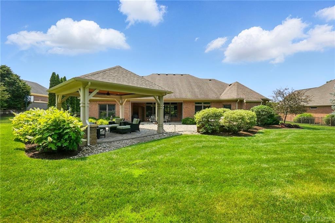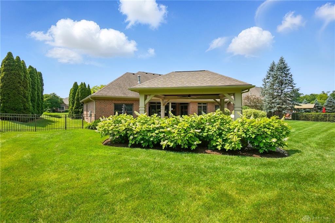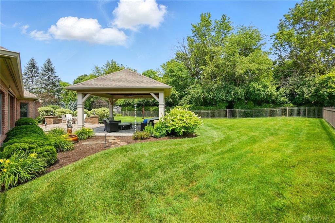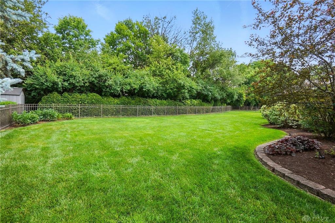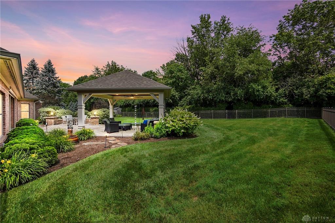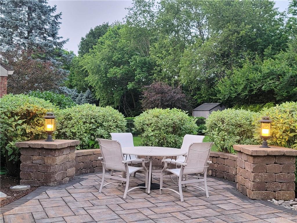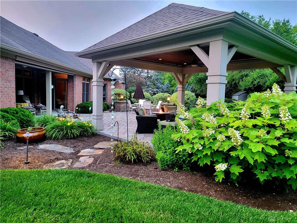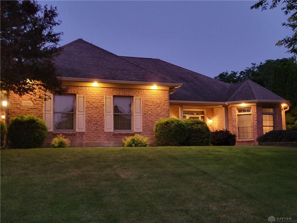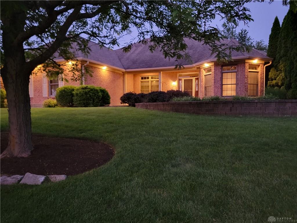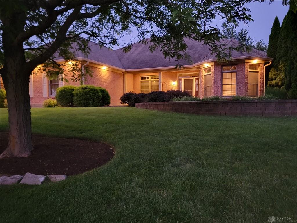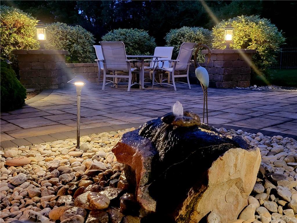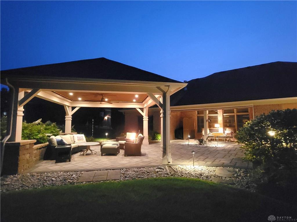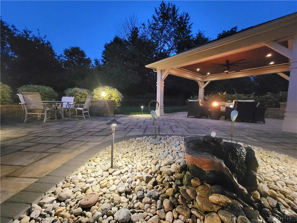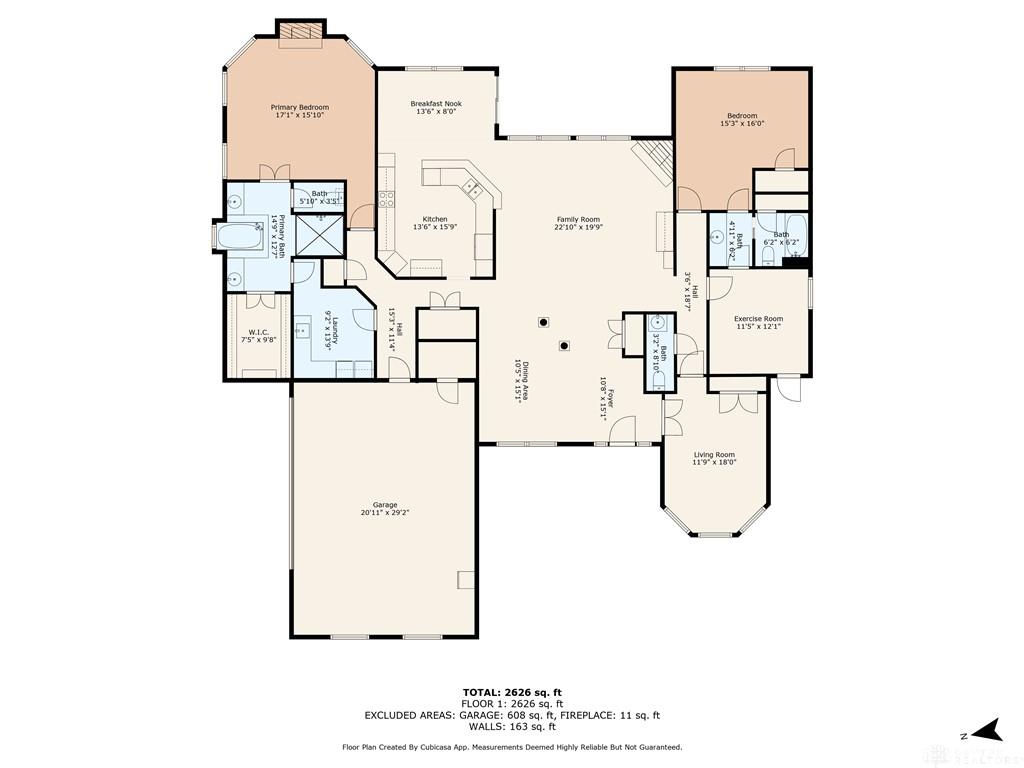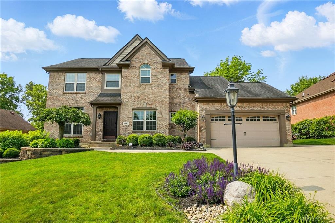2662 sq. ft.
3 baths
4 beds
$559,700 Price
936572 MLS#
Marketing Remarks
Welcome to your dream home in Bellbrook's sought-after Deerfield Estates! This custom-built 4-bedroom, 2.5-bathroom gem offers a perfect blend of luxury and comfort. Step inside to discover an open floor plan that flows seamlessly around a spacious family room adorned with a gorgeous fireplace and custom built-in cabinetry. Hardwood floors throughout the main living areas and bedrooms add elegance and warmth. The custom kitchen has stainless steel appliances and ample counter space and is a true chef's delight. The dining room features a lighted recessed ceiling and is thoughtfully situated adjacent to the kitchen and family room, creating a perfect space for gatherings. You will love the fireplace in the tranquil primary bedroom retreat. Its ensuite bathroom features a large shower, whirlpool tub and generously-sized walk in closet. An adjacent large laundry room provides practicality and convenience. Three additional bedrooms in this split floor plan offer privacy on the other side of the home. The versatility of the fourth bedroom allows it to be used as a flex room, perfect for a home office or an extra living space. Step outside to your private backyard oasis, where outdoor living is a delight. A spacious patio that can be entirely enclosed by a Phantom screen is an ideal spot for admiring the sunrise or the tree-lined yard. Relax on the paver patio or entertain guests in the covered pavilion. The professionally landscaped backyard with outdoor lighting and a bubbling fountain provides a tranquil and picturesque setting. An oversized 2.5 car garage offers plenty of space for vehicles and storage. This stunning home is a must-see! Schedule your private tour today!
additional details
- Outside Features Fence,Lawn Sprinkler,Patio
- Heating System Natural Gas
- Cooling Central
- Fireplace Gas,Two
- Garage 2 Car,Attached,Storage
- Total Baths 3
- Utilities City Water,Sanitary Sewer
- Lot Dimensions .54
Room Dimensions
- Entry Room: 15 x 10 (Main)
- Dining Room: 15 x 10 (Main)
- Kitchen: 13 x 16 (Main)
- Breakfast Room: 8 x 13 (Main)
- Family Room: 20 x 23 (Main)
- Primary Bedroom: 16 x 17 (Main)
- Bedroom: 12 x 18 (Main)
- Bedroom: 11 x 12 (Main)
- Bedroom: 15 x 16 (Main)
- Utility Room: 9 x 14 (Main)
Virtual Tour
Great Schools in this area
similar Properties
3843 Callaway Court
Nestled on a peaceful cul-de-sac, this stunning 4-...
More Details
$574,900
1106 Roger Scott Drive
Welcome to your dream home in Bellbrooks sought-a...
More Details
$559,700

- Office : 937.434.7600
- Mobile : 937-266-5511
- Fax :937-306-1806

My team and I are here to assist you. We value your time. Contact us for prompt service.
Mortgage Calculator
This is your principal + interest payment, or in other words, what you send to the bank each month. But remember, you will also have to budget for homeowners insurance, real estate taxes, and if you are unable to afford a 20% down payment, Private Mortgage Insurance (PMI). These additional costs could increase your monthly outlay by as much 50%, sometimes more.
 Courtesy: Coldwell Banker Heritage (937) 439-4500 Laura Arcuri
Courtesy: Coldwell Banker Heritage (937) 439-4500 Laura Arcuri
Data relating to real estate for sale on this web site comes in part from the IDX Program of the Dayton Area Board of Realtors. IDX information is provided exclusively for consumers' personal, non-commercial use and may not be used for any purpose other than to identify prospective properties consumers may be interested in purchasing.
Information is deemed reliable but is not guaranteed.
![]() © 2025 Georgiana C. Nye. All rights reserved | Design by FlyerMaker Pro | admin
© 2025 Georgiana C. Nye. All rights reserved | Design by FlyerMaker Pro | admin

