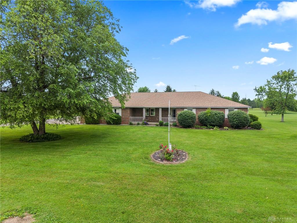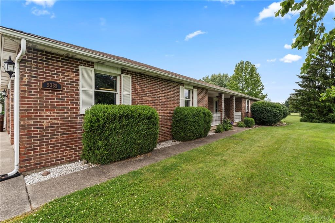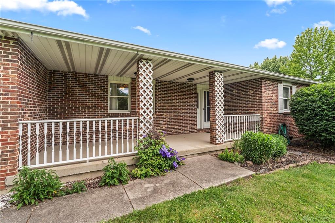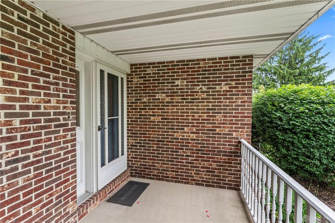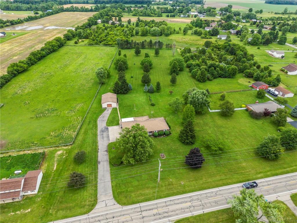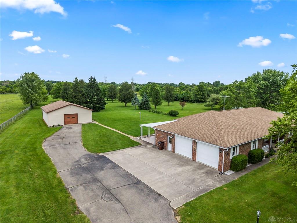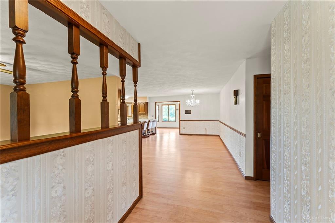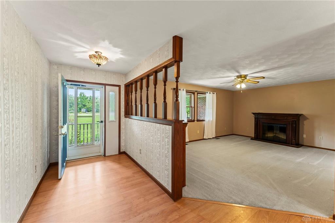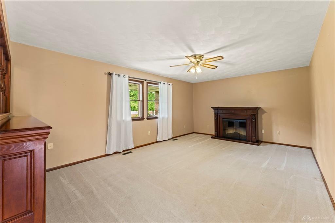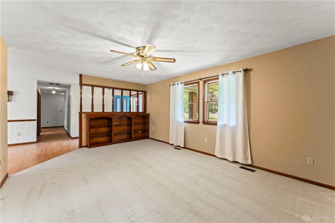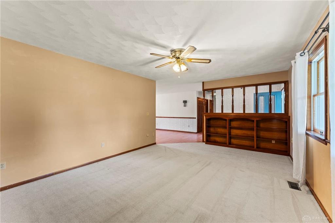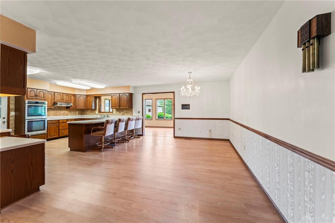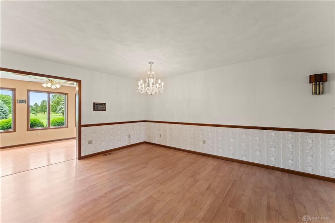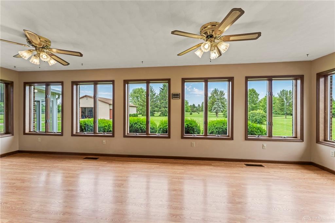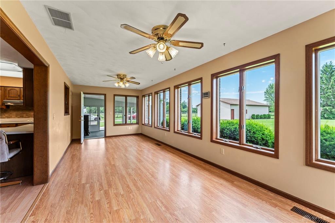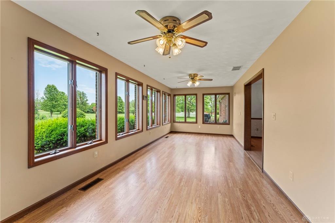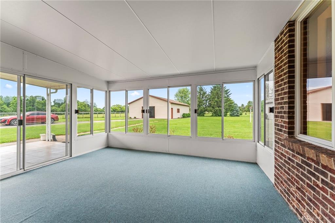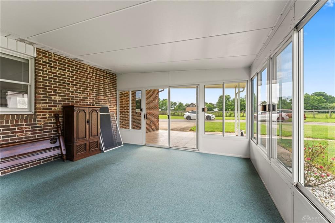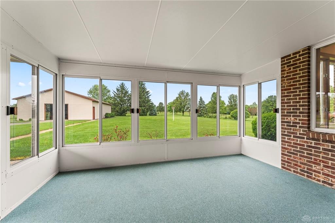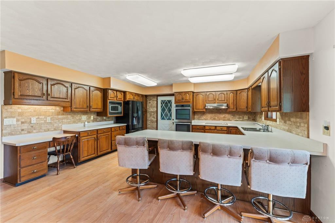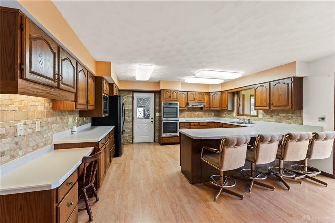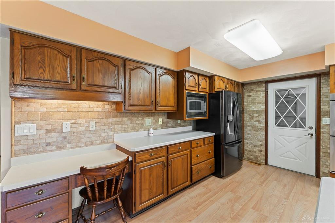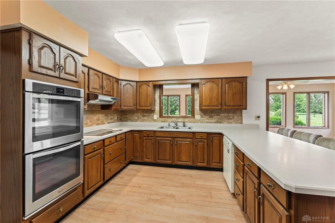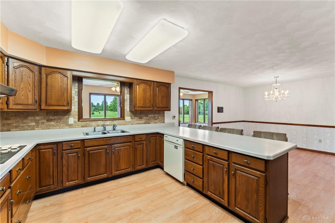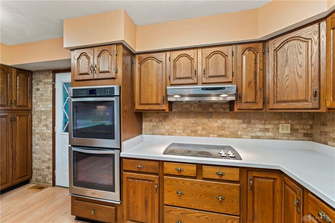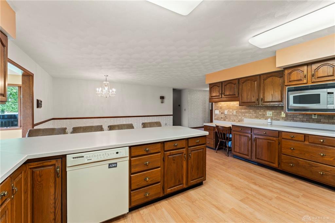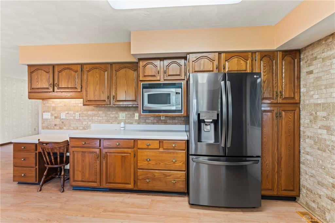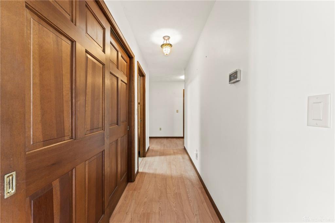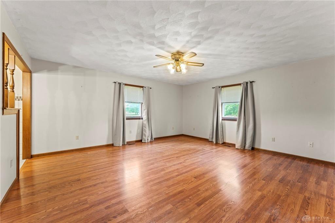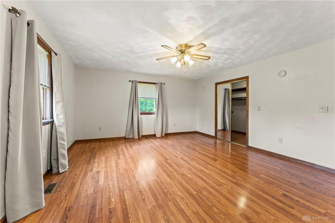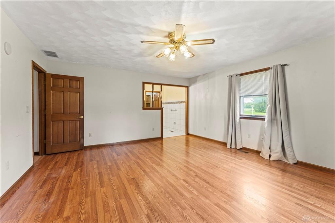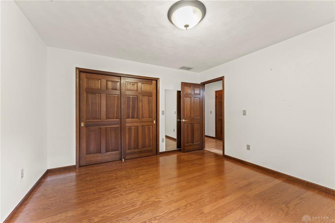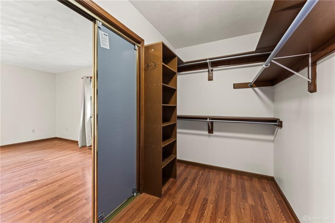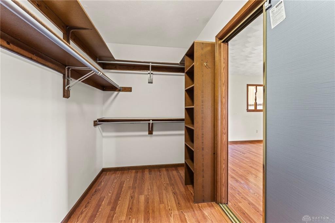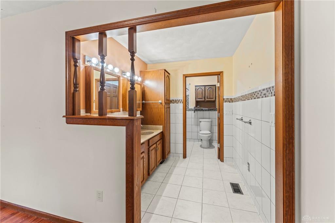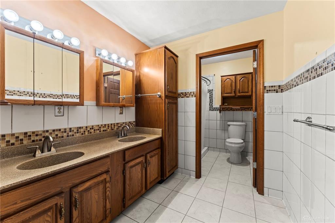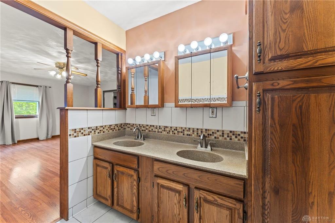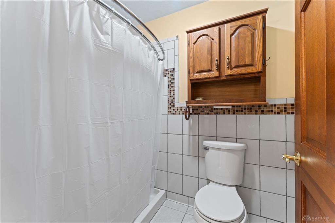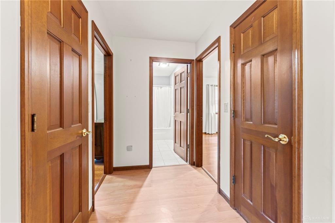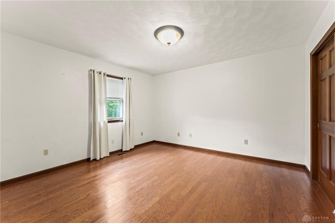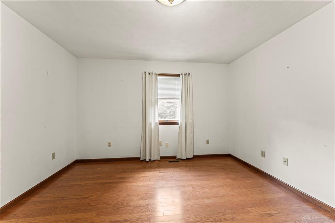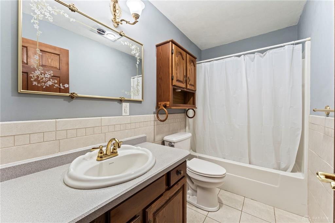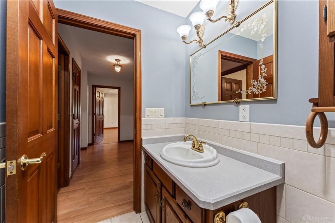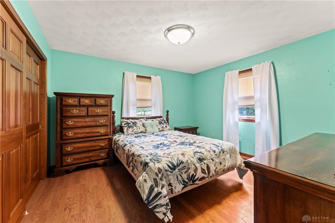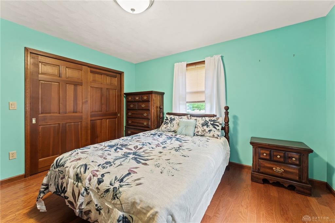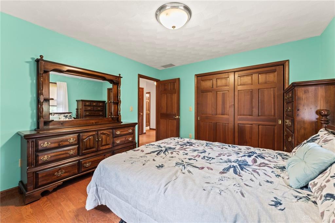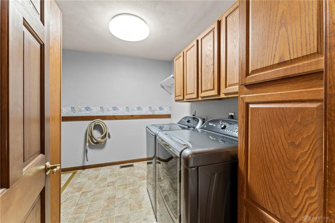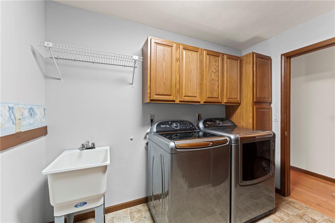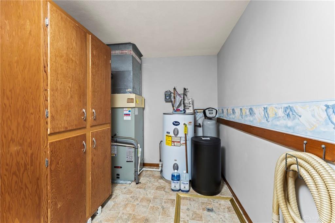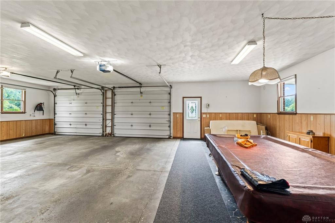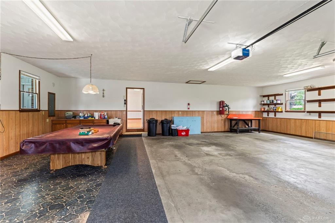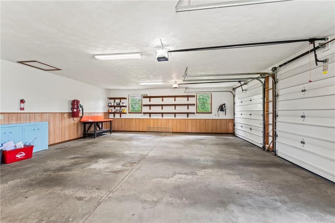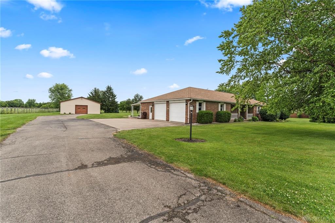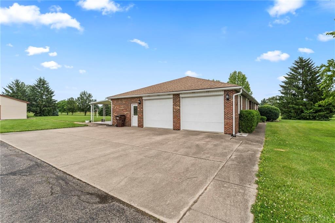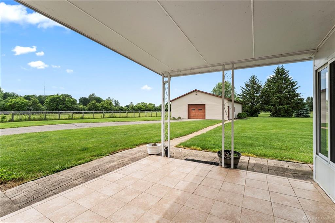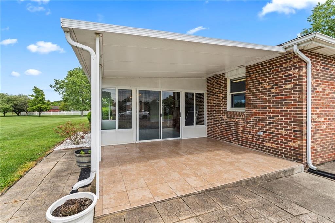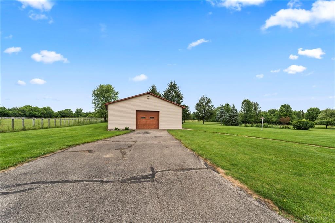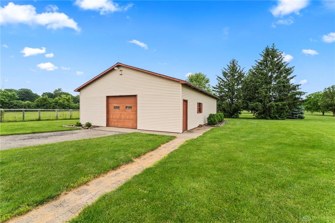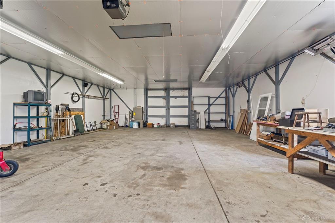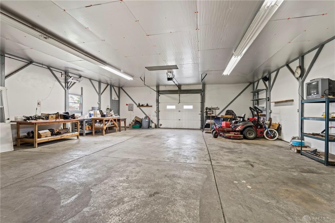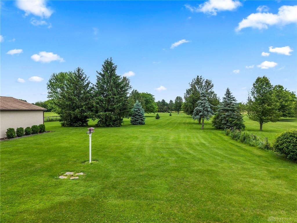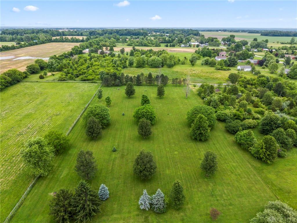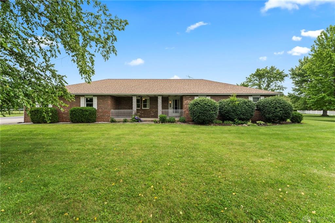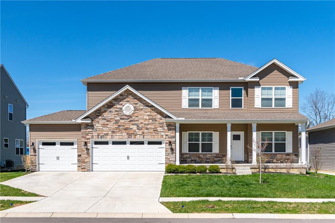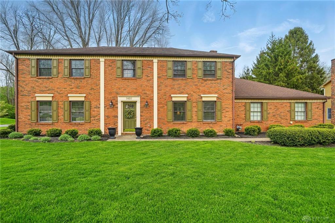Marketing Remarks
Introducing 5335 US Route 40—where small-town charm meets wide-open space. This meticulously cared-for brick ranch sits on 5 flat, scenic acres in the heart of Bethel School District, offering room to stretch out, stay connected, and settle in. Inside, you’ll find nearly 2,300 square feet of single-story living with 3 bedrooms, 2 full baths, and an open, easy-flow layout. The large kitchen with double ovens and wraparound counter seating connects seamlessly to the dining area and a bright four-seasons room—perfect for hosting holidays or just enjoying your morning coffee with a view. The home also includes a screened-in Florida room and a covered back porch, ideal for summer nights and weekend lounging. The oversized 3+ car garage provides ample space for vehicles, hobbies, or entertaining. Out back, the 32x48 heated pole barn with electric and a rear pull-through is ready for your workshop, toys, or storage needs. The property itself is dotted with mature trees, fruit trees, and offers privacy with no rear neighbors. Tucked just minutes from I-70, I-75, and SR 201/202, this property offers easy access to Huber Heights, Tipp City, and Dayton-area conveniences while still enjoying peaceful rural living. Highlights: 3 Bed | 2 Bath | ~2,300 Sq Ft. 5 Acres in Bethel School District. Heated 32x48 Pole Barn w/ Electric + Pull Through. Florida Room + Four-Seasons Room. Spacious Kitchen, Primary Suite W/ Walk-In Closest. No Rear Neighbors | Fruit Trees | Wide Open Views. Whether you're looking for land, a one-story home, or a place with room to work and relax—this one checks all the boxes.
additional details
- Heating System Electric
- Cooling Central
- Garage 2 Car,Pole Barn
- Total Baths 2
- Lot Dimensions 5 acres
Room Dimensions
- Living Room: 13 x 20 (Main)
- Eat In Kitchen: 18 x 25 (Main)
- Laundry: 10 x 12 (Main)
- Primary Bedroom: 16 x 17 (Main)
- Bedroom: 13 x 13 (Main)
- Bedroom: 13 x 12 (Main)
- Family Room: 10 x 26 (Main)
- Florida Room: 14 x 15 (Main)
Great Schools in this area
similar Properties
5173 Windbrooke Drive
Discover the stunning Denali Home in the picturesq...
More Details
$560,000
7657 Winding Way North
This beautiful custom home offers 4 bedrooms, 2.5 ...
More Details
$550,000

- Office : 937.434.7600
- Mobile : 937-266-5511
- Fax :937-306-1806

My team and I are here to assist you. We value your time. Contact us for prompt service.
Mortgage Calculator
This is your principal + interest payment, or in other words, what you send to the bank each month. But remember, you will also have to budget for homeowners insurance, real estate taxes, and if you are unable to afford a 20% down payment, Private Mortgage Insurance (PMI). These additional costs could increase your monthly outlay by as much 50%, sometimes more.
 Courtesy: Garden Gate Realty Inc. (937) 335-2522 Derek Windle
Courtesy: Garden Gate Realty Inc. (937) 335-2522 Derek Windle
Data relating to real estate for sale on this web site comes in part from the IDX Program of the Dayton Area Board of Realtors. IDX information is provided exclusively for consumers' personal, non-commercial use and may not be used for any purpose other than to identify prospective properties consumers may be interested in purchasing.
Information is deemed reliable but is not guaranteed.
![]() © 2025 Georgiana C. Nye. All rights reserved | Design by FlyerMaker Pro | admin
© 2025 Georgiana C. Nye. All rights reserved | Design by FlyerMaker Pro | admin

