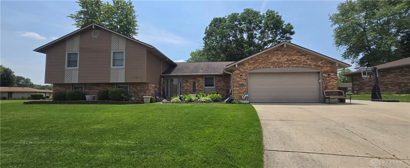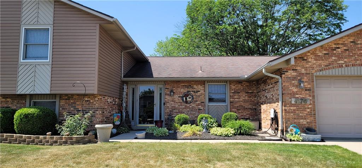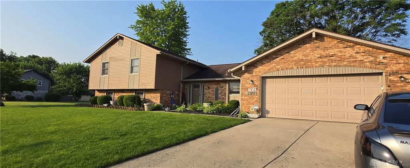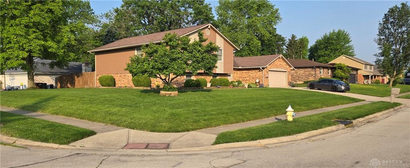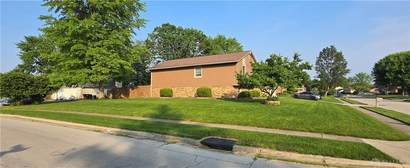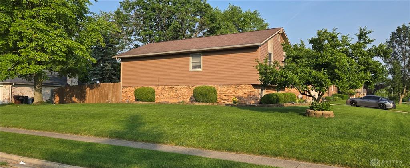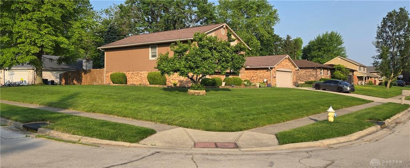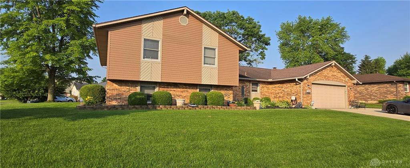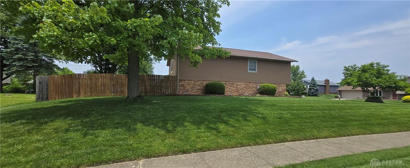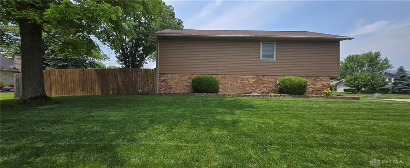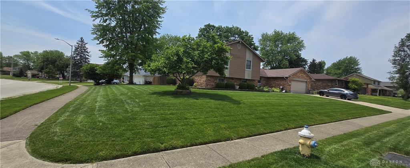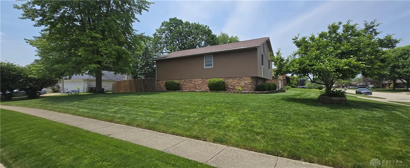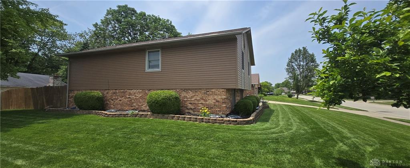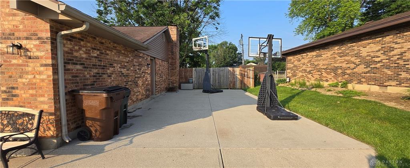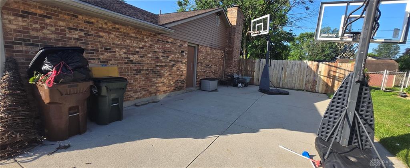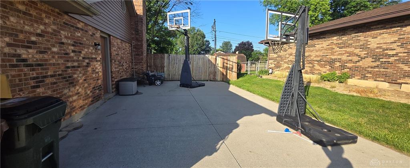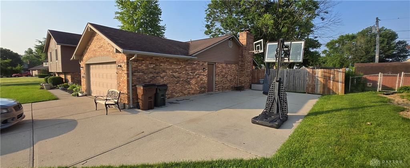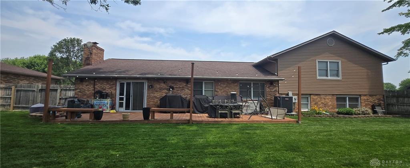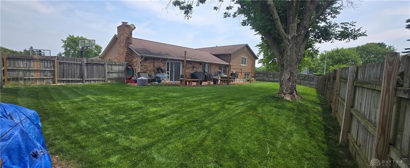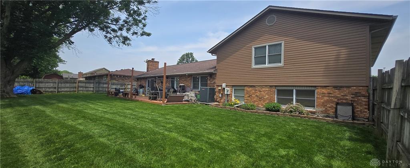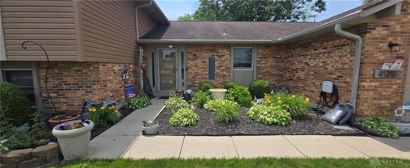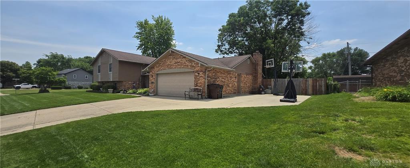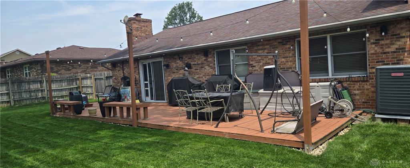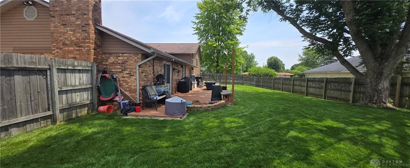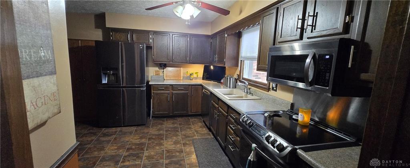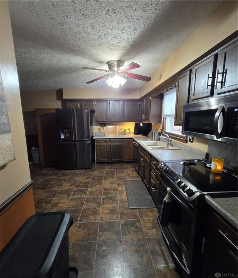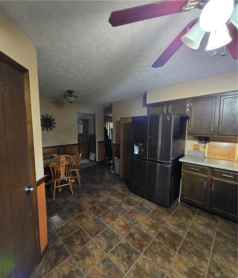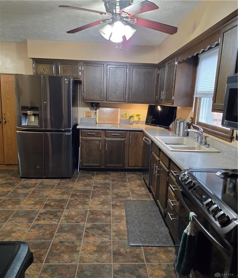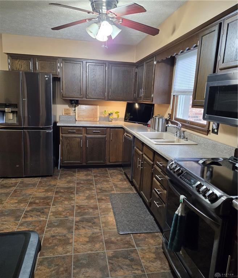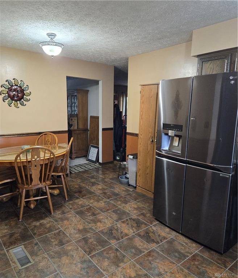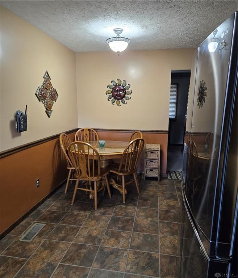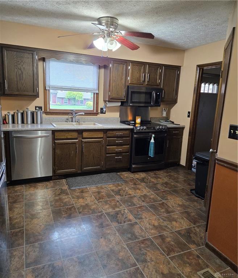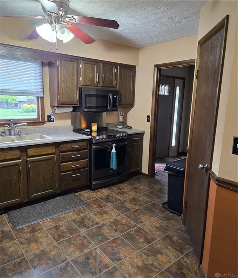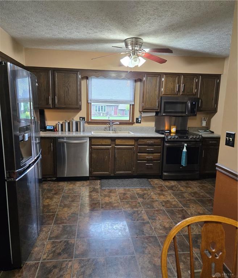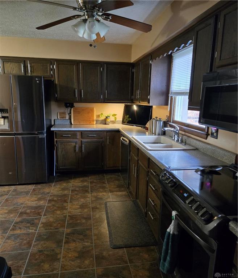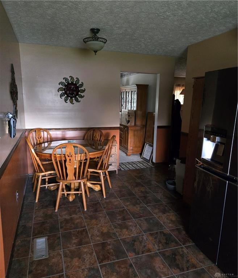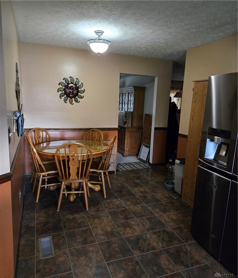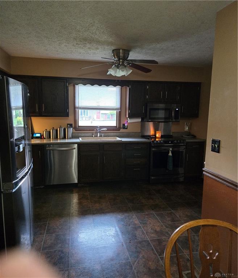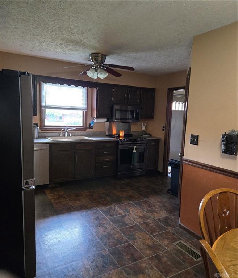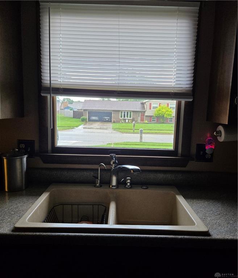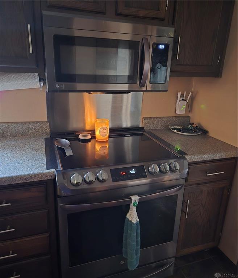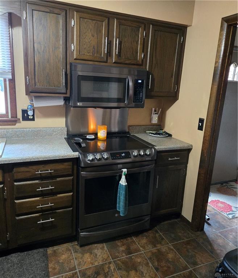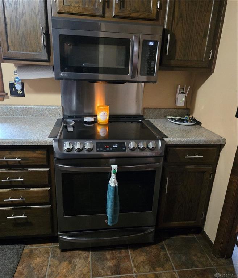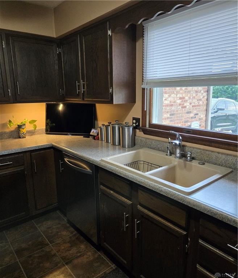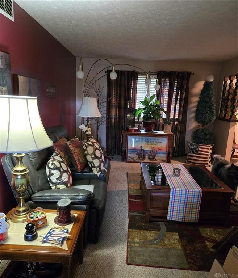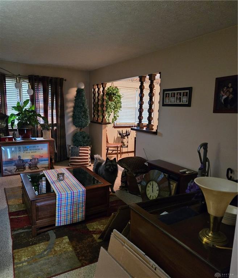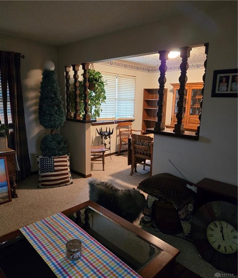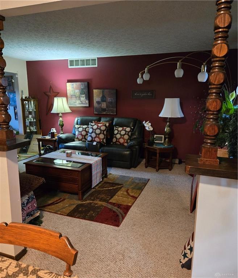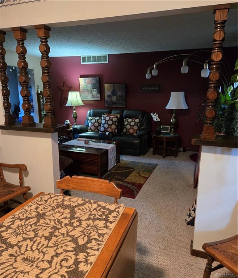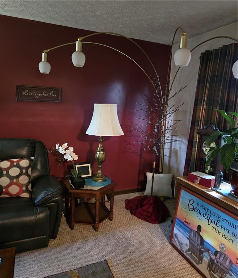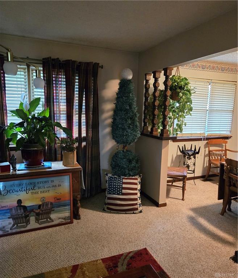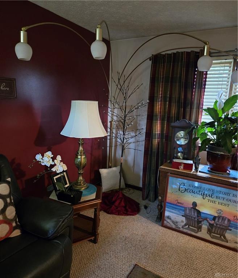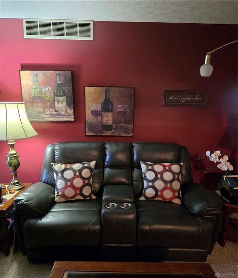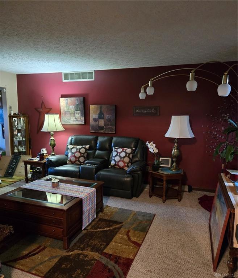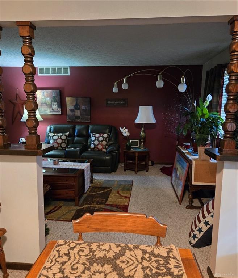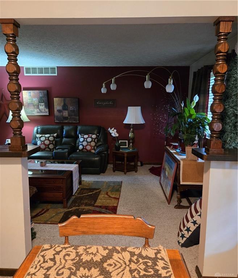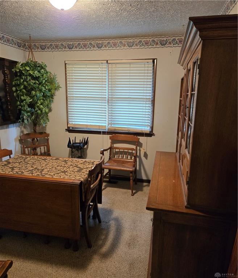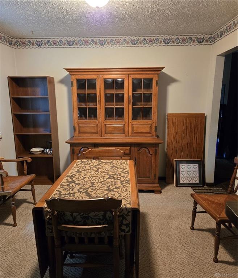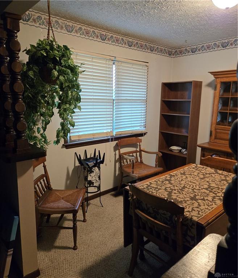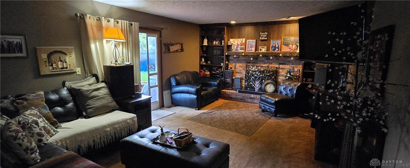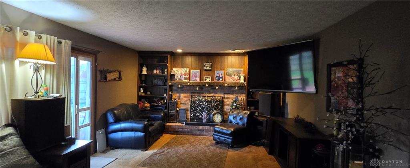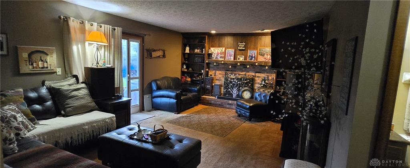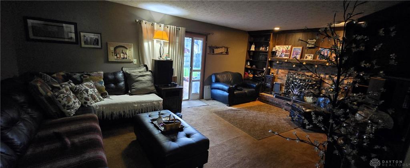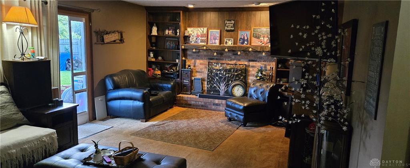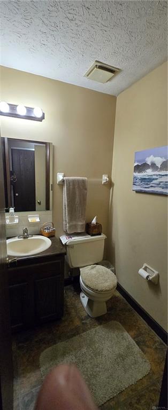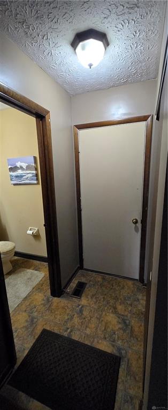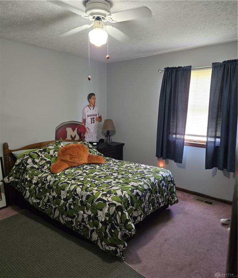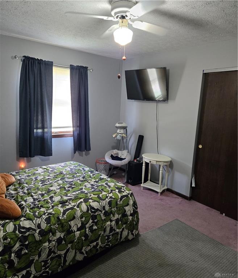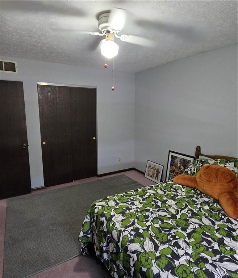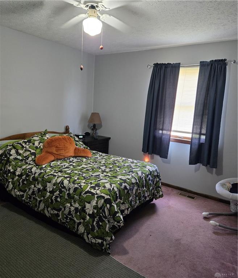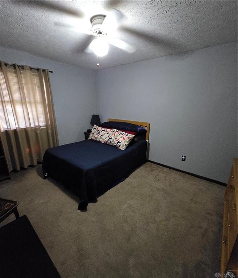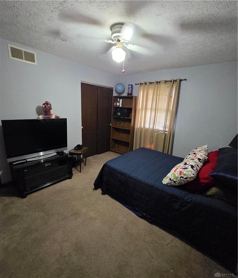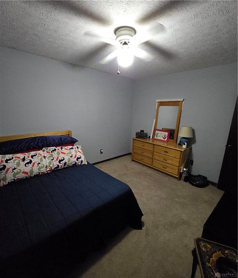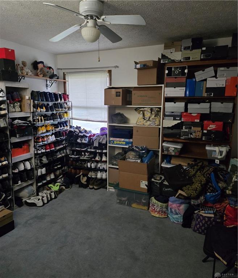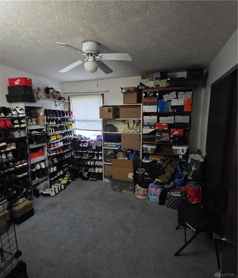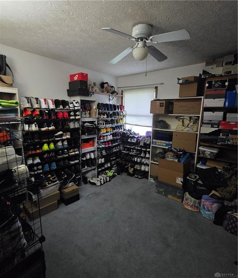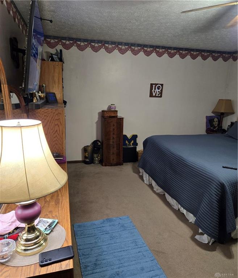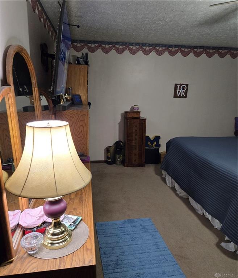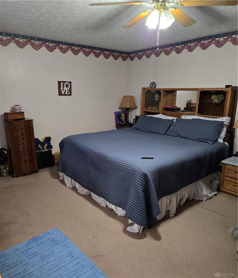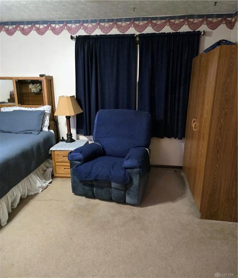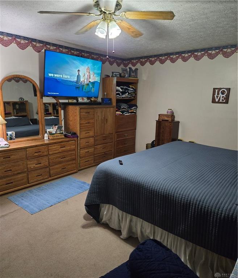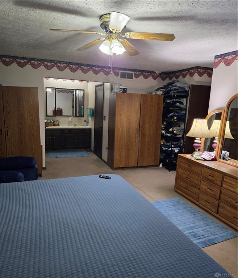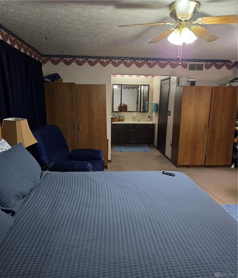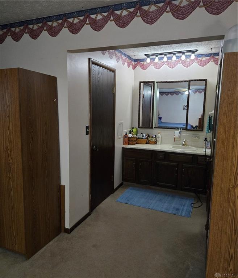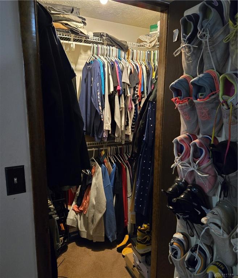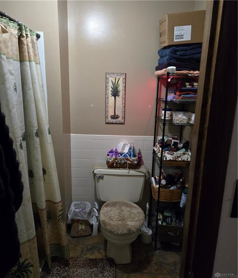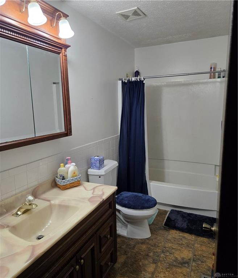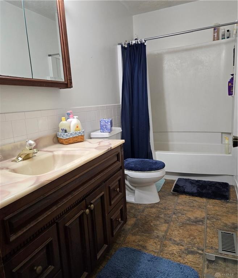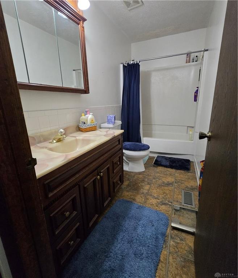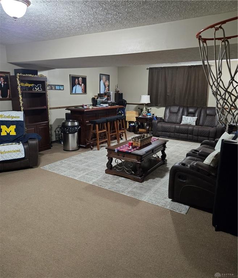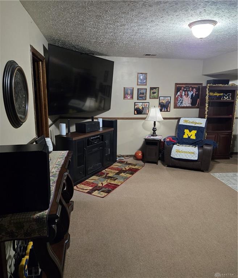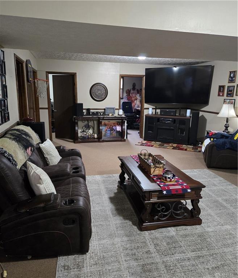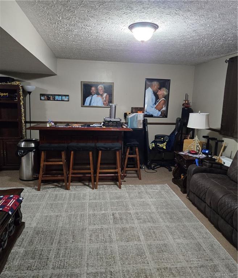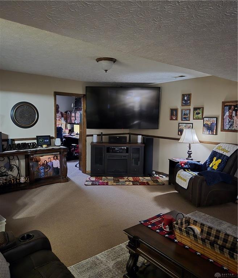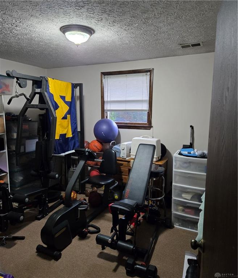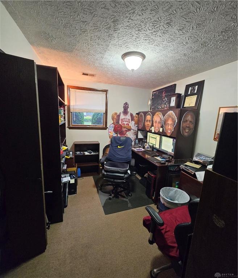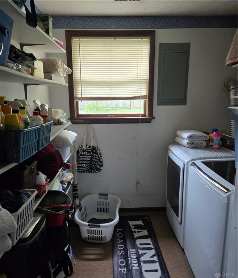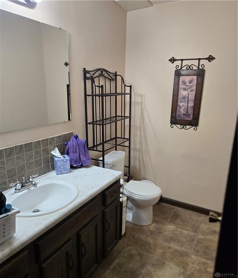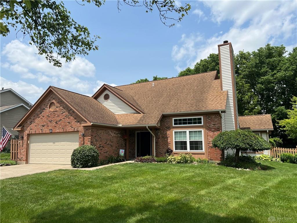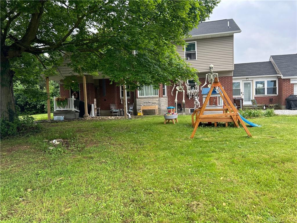Marketing Remarks
THIS HOUSE WONT BE ON THE MARKET LONG! Winchester Model by Gold Key Homes. 3,222 Sq. Ft. of Living Space. PLENTY of room for convenient family living and storage. This is a Beautiful tri-level home with 6 Bedrooms! 2 of them are downstairs. One is an office, the other is a Workout/Toy room, both have closets and a door and would make a perfect bedroom. 2 Full Baths and 2 Half Baths. This home is designed for a large family and comes with plenty of space for entertaining. This home offers a spacious kitchen for meal prep and socializing. Upstairs there are 4 bedrooms. The master is spacious with a full bathroom, walk in closet with 2 shelves. All closets have custom shelving. The three other bedrooms are rather large. There are 2 main areas to socialize. In the basement there is a large Rec area for couches and a location to mount television OR Socialize and relax on the main floor, Cozy up to the fireplace and have easy access to the backyard. Where there is an extremely LARGE deck, with built in benches and a wall mount for a television. There is plenty of space on the deck for Grills, Tables, Storage etc. The owners added an additional cement pad to extend the driveway to the side of house. Which makes the perfect location for other vehicles or a basketball court. The privacy fence has been well maintained. This is Beautiful home please come to visit, you wont be disappointed! Make it your own and add your own personal touches.
additional details
- Outside Features Cable TV,Deck,Fence
- Heating System Electric,Forced Air
- Cooling Central,Heat Pump
- Fireplace Glass Doors
- Garage 2 Car,Opener,Overhead Storage
- Total Baths 4
- Utilities 220 Volt Outlet,City Water,Sanitary Sewer,Storm Sewer
- Lot Dimensions 115x128x136x193
Room Dimensions
- Kitchen: 9 x 14 (Main)
- Living Room: 12 x 18 (Main)
- Dining Room: 10 x 11 (Main)
- Family Room: 14 x 21 (Main)
- Primary Bedroom: 14 x 18 (Second)
- Bedroom: 11 x 11 (Second)
- Bedroom: 11 x 14 (Second)
- Bedroom: 12 x 14 (Second)
- Exercise Room: 14 x 11 (Lower Level/Tri)
- Study/Office: 9 x 11 (Lower Level/Tri)
- Rec Room: 17 x 28 (Lower Level/Tri)
- Laundry: 6 x 12 (Lower Level/Tri)
- Eat In Kitchen: 9 x 9 (Main)
Great Schools in this area
similar Properties
323 Meadowgrove Drive
Beautiful, spacious, 2 story located on a cul-de-s...
More Details
$349,900
3348 Phillipsburg Union Road
5 bedrooms and 3 full and one half bath in this sp...
More Details
$349,800
4176 Gorman Avenue
THIS HOUSE WONT BE ON THE MARKET LONG! Winchester ...
More Details
$335,000

- Office : 937.434.7600
- Mobile : 937-266-5511
- Fax :937-306-1806

My team and I are here to assist you. We value your time. Contact us for prompt service.
Mortgage Calculator
This is your principal + interest payment, or in other words, what you send to the bank each month. But remember, you will also have to budget for homeowners insurance, real estate taxes, and if you are unable to afford a 20% down payment, Private Mortgage Insurance (PMI). These additional costs could increase your monthly outlay by as much 50%, sometimes more.
 Courtesy: Howard Hanna Real Estate Serv (937) 435-6000 James L Peoples Jr
Courtesy: Howard Hanna Real Estate Serv (937) 435-6000 James L Peoples Jr
Data relating to real estate for sale on this web site comes in part from the IDX Program of the Dayton Area Board of Realtors. IDX information is provided exclusively for consumers' personal, non-commercial use and may not be used for any purpose other than to identify prospective properties consumers may be interested in purchasing.
Information is deemed reliable but is not guaranteed.
![]() © 2025 Georgiana C. Nye. All rights reserved | Design by FlyerMaker Pro | admin
© 2025 Georgiana C. Nye. All rights reserved | Design by FlyerMaker Pro | admin

