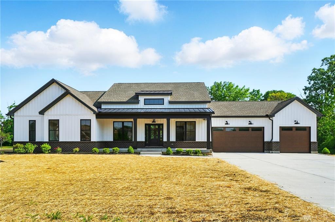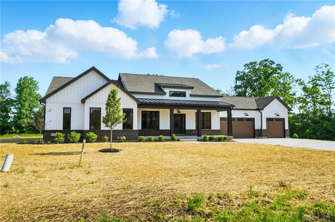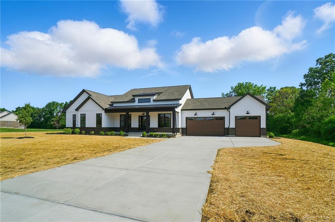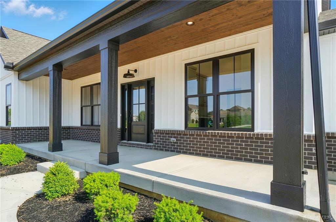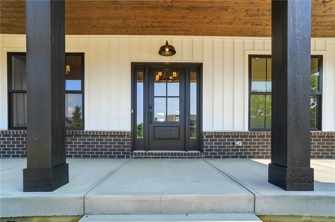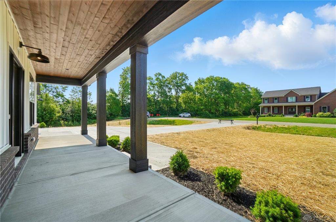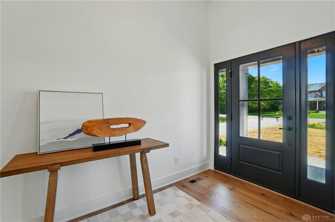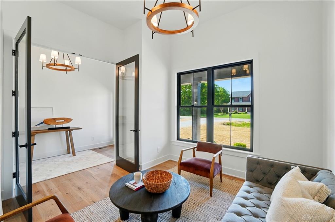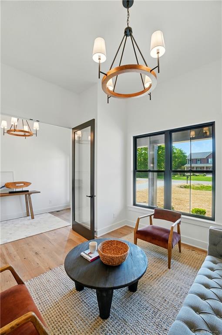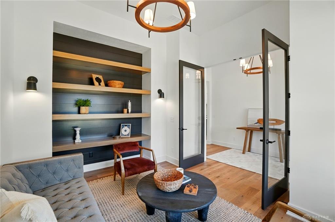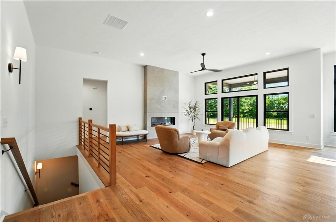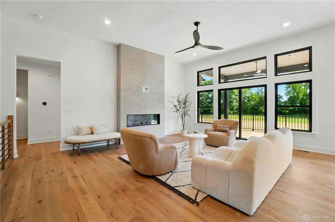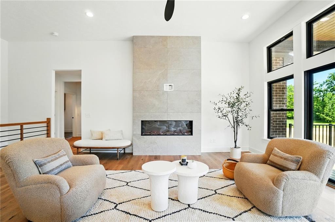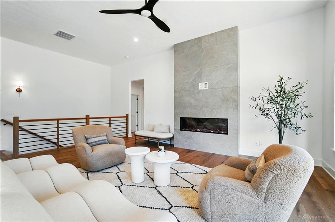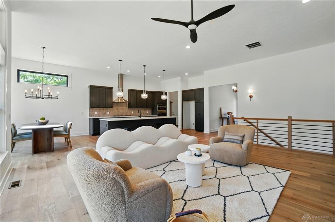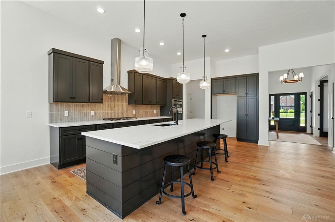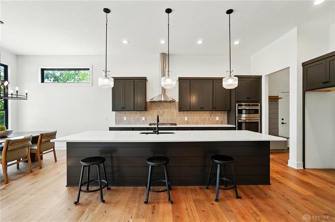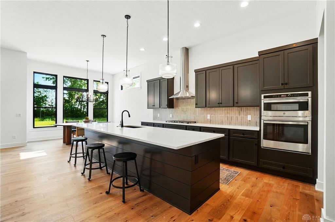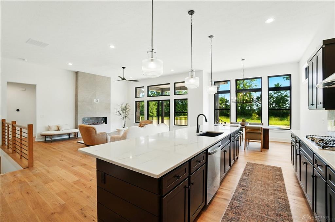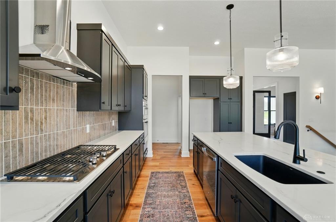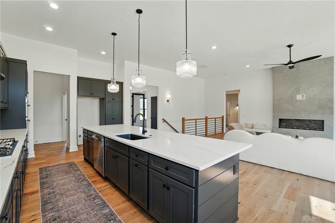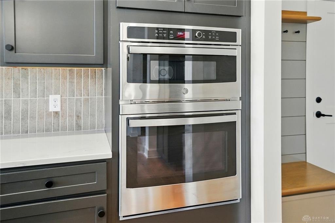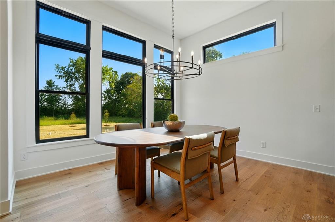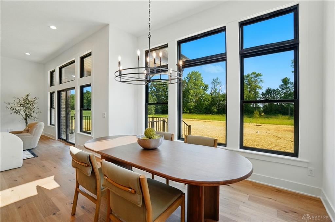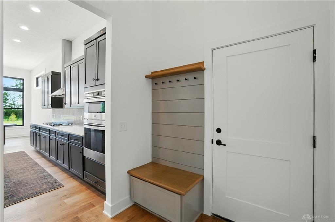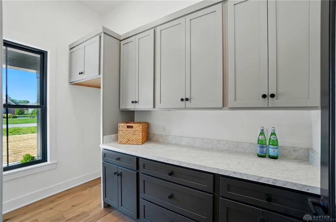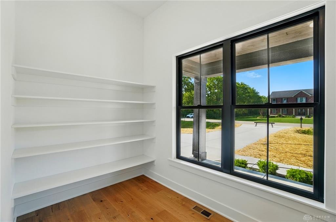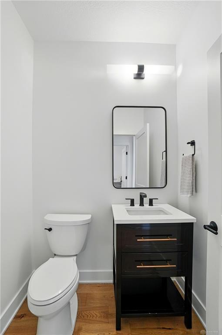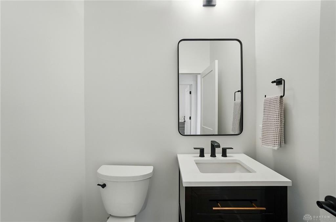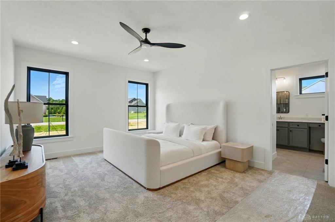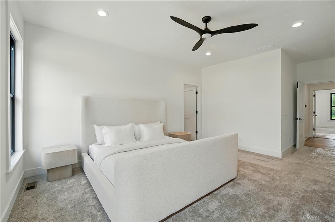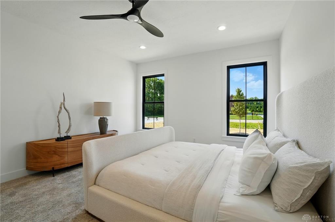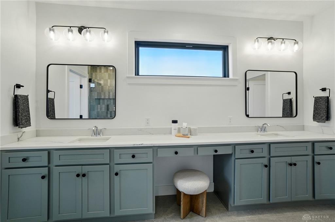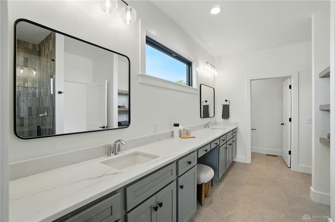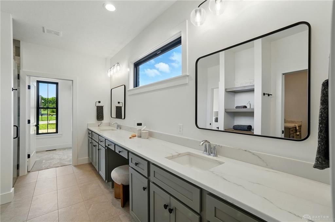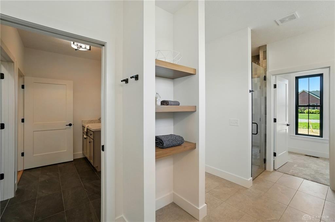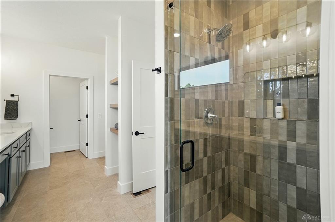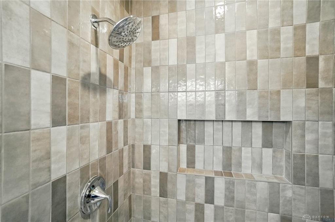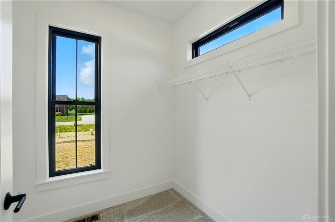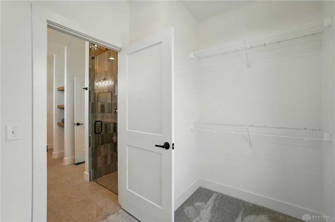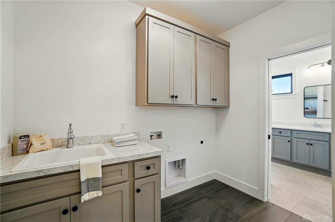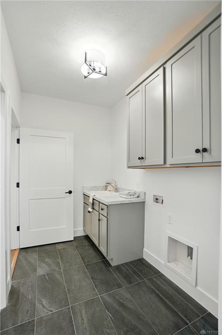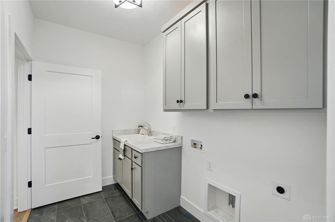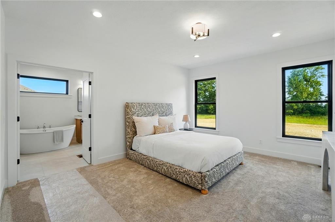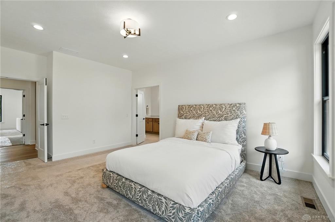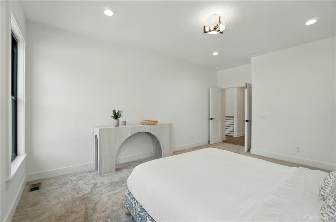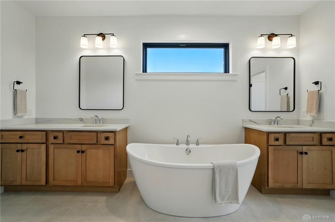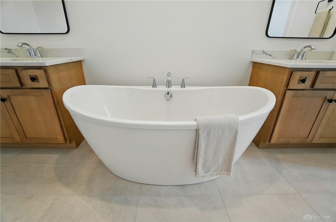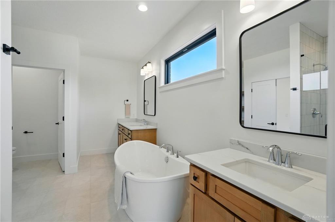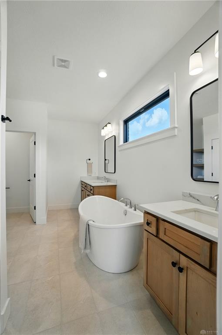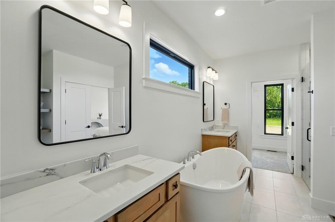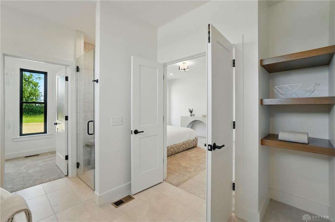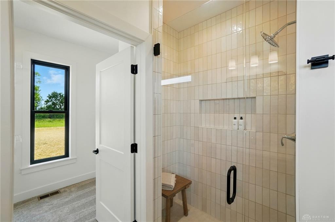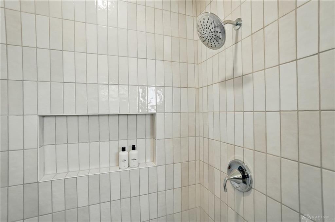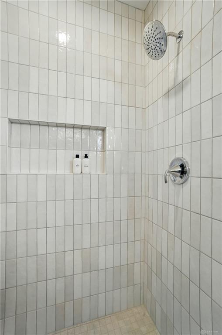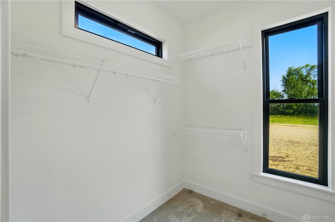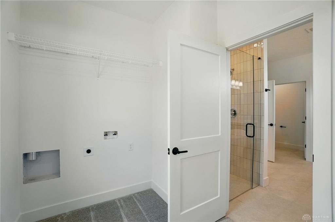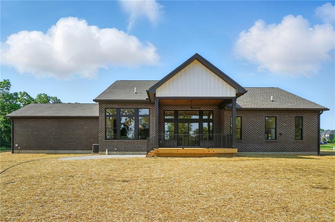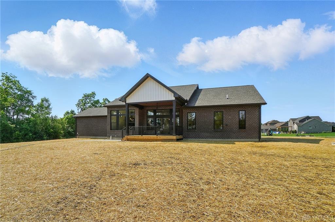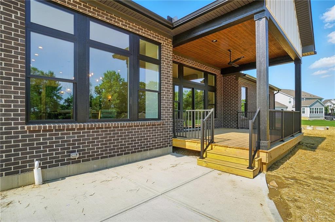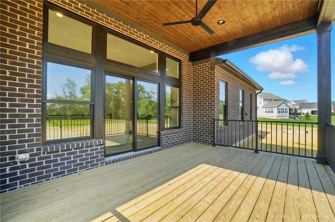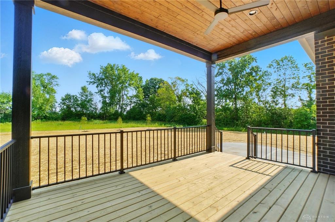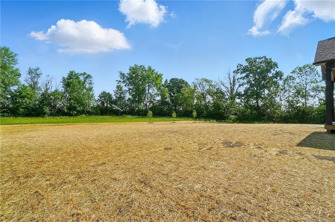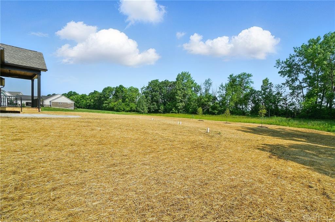sq. ft.
3 baths
2 beds
$899,900 Price
936389 MLS#
Marketing Remarks
Modern Luxury Meets Thoughtful Design – Brand New Construction on 1.91 Acres! Discover the perfect blend of elegance, comfort, and functionality in this stunning new construction home, situated on a spacious 1.91-acre lot. Featuring two luxurious primary suites, this home is ideal for multigenerational living or hosting guests in style. Step inside to an open-concept layout that seamlessly connects the kitchen, dining, and great room—perfect for entertaining or everyday living. The gourmet kitchen is a chef’s dream with high-end finishes, a large island, and a hidden maid’s pantry for extra prep and storage space. Just off the foyer, a dedicated study offers the perfect space to work from home. Each of the two primary suites is a private retreat, complete with spacious walk-in closets and spa-like bathrooms. One suite features an extended double vanity, while the other a freestanding soaking tub. Both offer a zero-entry, fully tiled shower and direct access to a private laundry hookup—a thoughtful touch included in both suites. A stylish powder room adds convenience for guests, and the full unfinished basement comes equipped with wet bar and full bath rough-ins, providing endless potential for future customization. Additional highlights include: *3-car garage with ample storage *Covered back deck perfect for outdoor living *Inviting front porch with room to relax *Peaceful, nearly 2-acre setting offering privacy and space This home combines upscale features with smart design, making it the perfect place to live, relax, and entertain. Schedule your private tour today and see why this property is truly one-of-a-kind!
additional details
- Outside Features Deck,Porch
- Heating System Forced Air,Natural Gas
- Cooling Central
- Fireplace Electric,One
- Garage 3 Car,Attached
- Total Baths 3
- Utilities City Water,Natural Gas,Septic
- Lot Dimensions 1.91 Acre
Room Dimensions
- Study/Office: 7 x 14 (Main)
- Entry Room: 7 x 14 (Main)
- Kitchen: 13 x 16 (Main)
- Great Room: 18 x 26 (Main)
- Dining Room: 13 x 11 (Main)
- Primary Bedroom: 13 x 16 (Main)
- Primary Bedroom: 13 x 16 (Main)
- Other: 13 x 12 (Main)
Virtual Tour
Great Schools in this area
similar Properties
8559 Wandering Brook Way
Modern Luxury Meets Thoughtful Design – Brand Ne...
More Details
$899,900

- Office : 937.434.7600
- Mobile : 937-266-5511
- Fax :937-306-1806

My team and I are here to assist you. We value your time. Contact us for prompt service.
Mortgage Calculator
This is your principal + interest payment, or in other words, what you send to the bank each month. But remember, you will also have to budget for homeowners insurance, real estate taxes, and if you are unable to afford a 20% down payment, Private Mortgage Insurance (PMI). These additional costs could increase your monthly outlay by as much 50%, sometimes more.
 Courtesy: Design Homes & Development Co. (937) 438-3667 Tara Miller
Courtesy: Design Homes & Development Co. (937) 438-3667 Tara Miller
Data relating to real estate for sale on this web site comes in part from the IDX Program of the Dayton Area Board of Realtors. IDX information is provided exclusively for consumers' personal, non-commercial use and may not be used for any purpose other than to identify prospective properties consumers may be interested in purchasing.
Information is deemed reliable but is not guaranteed.
![]() © 2025 Georgiana C. Nye. All rights reserved | Design by FlyerMaker Pro | admin
© 2025 Georgiana C. Nye. All rights reserved | Design by FlyerMaker Pro | admin

