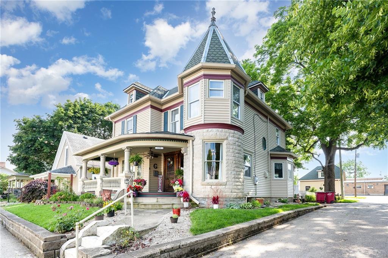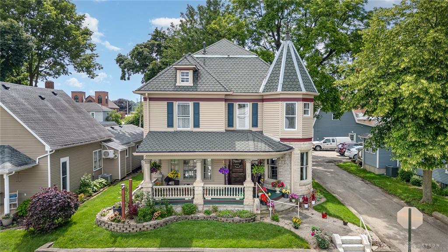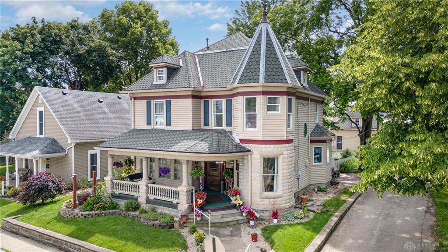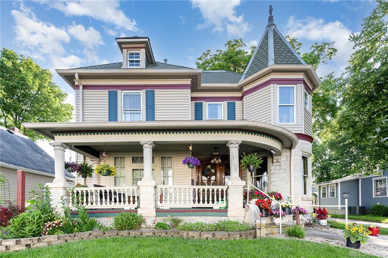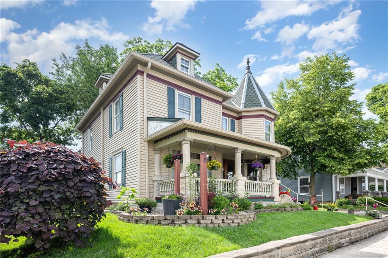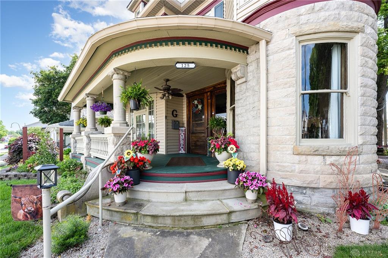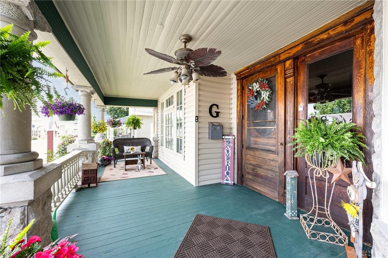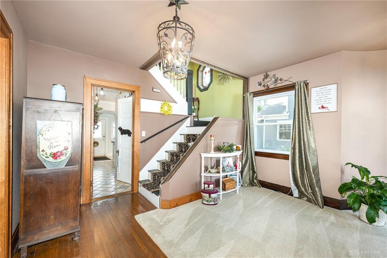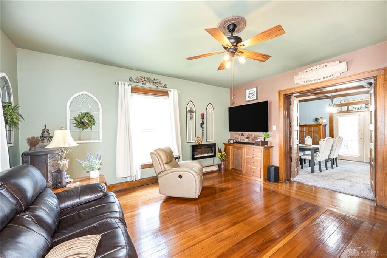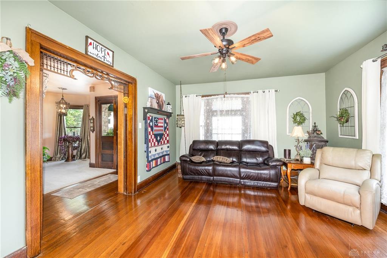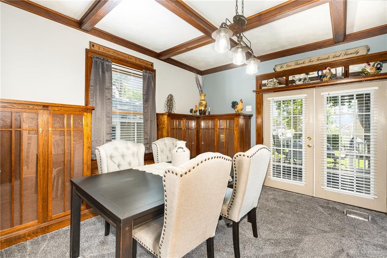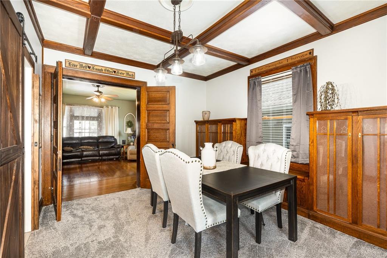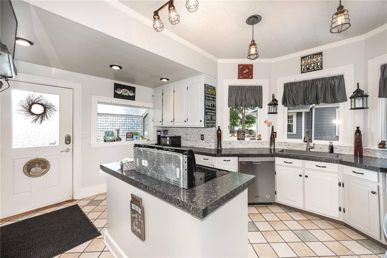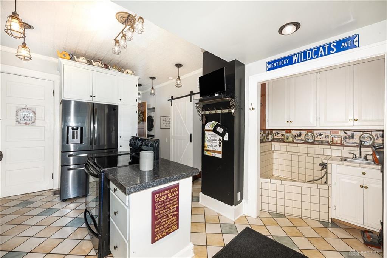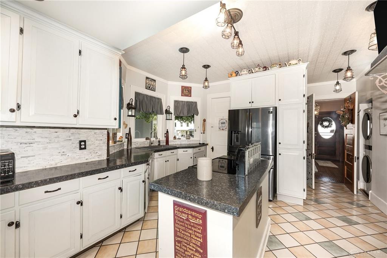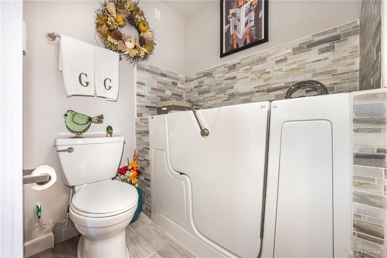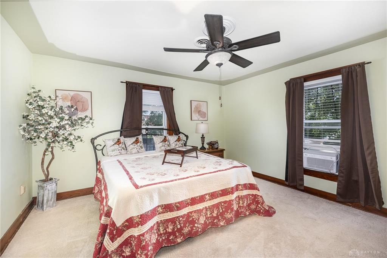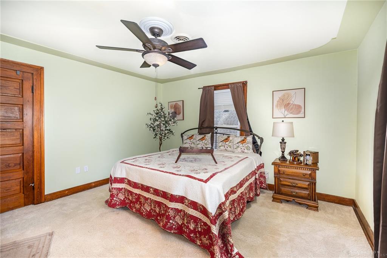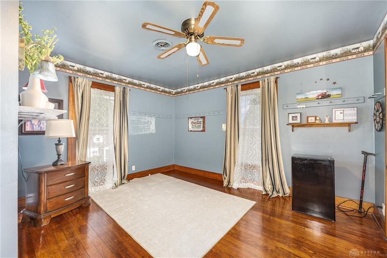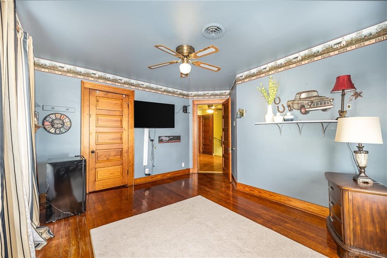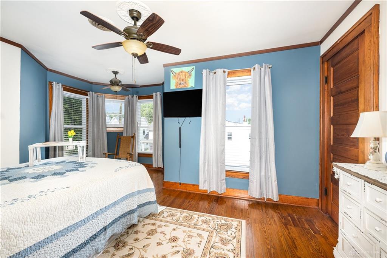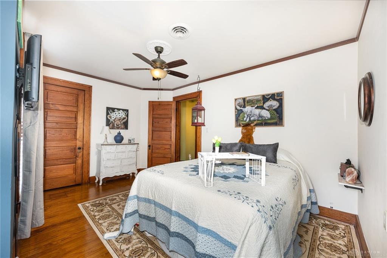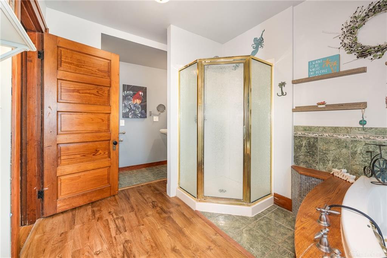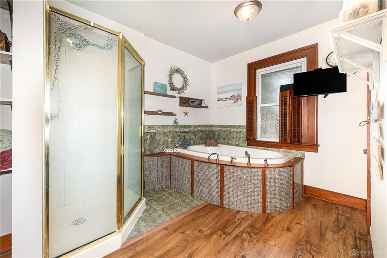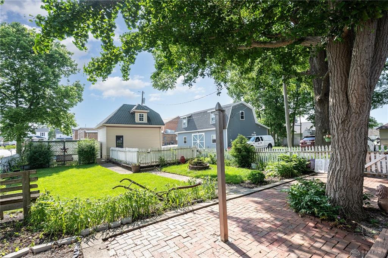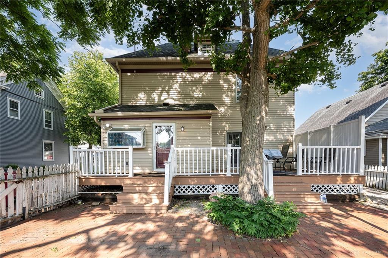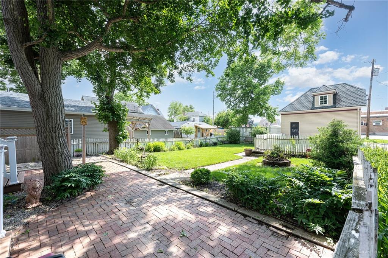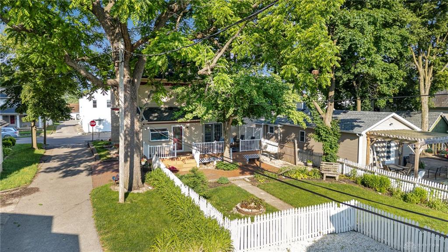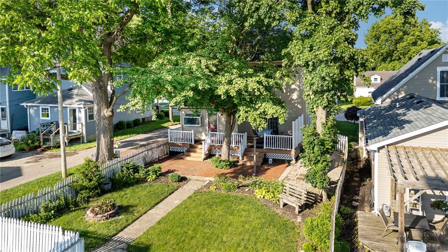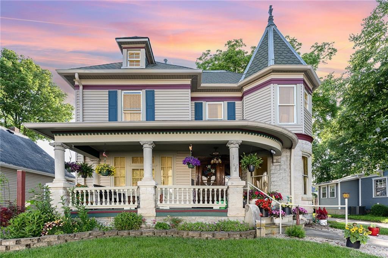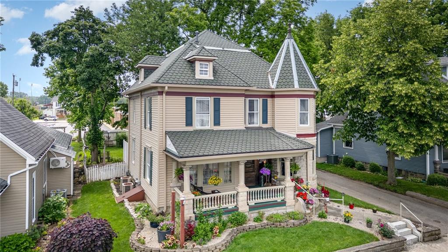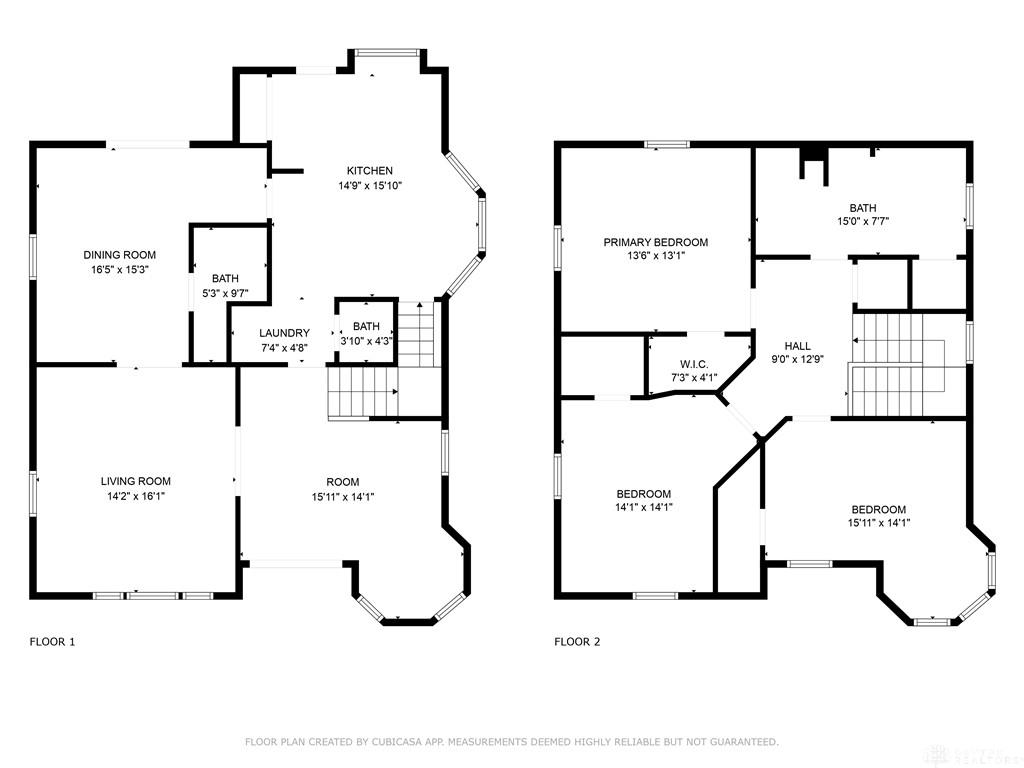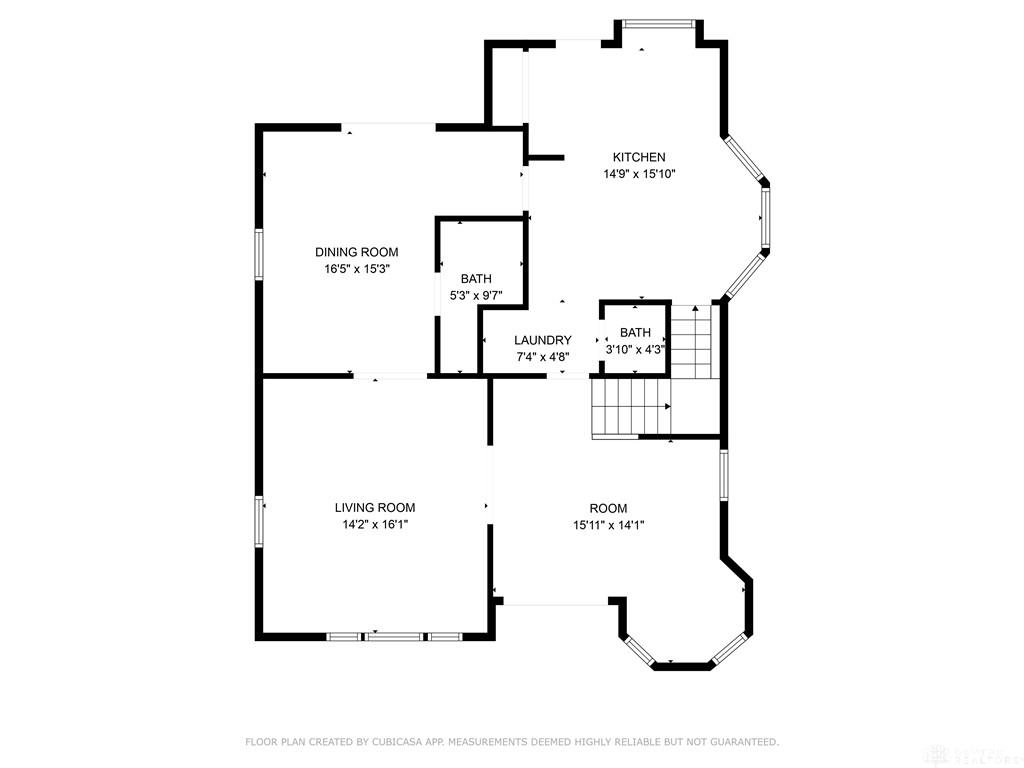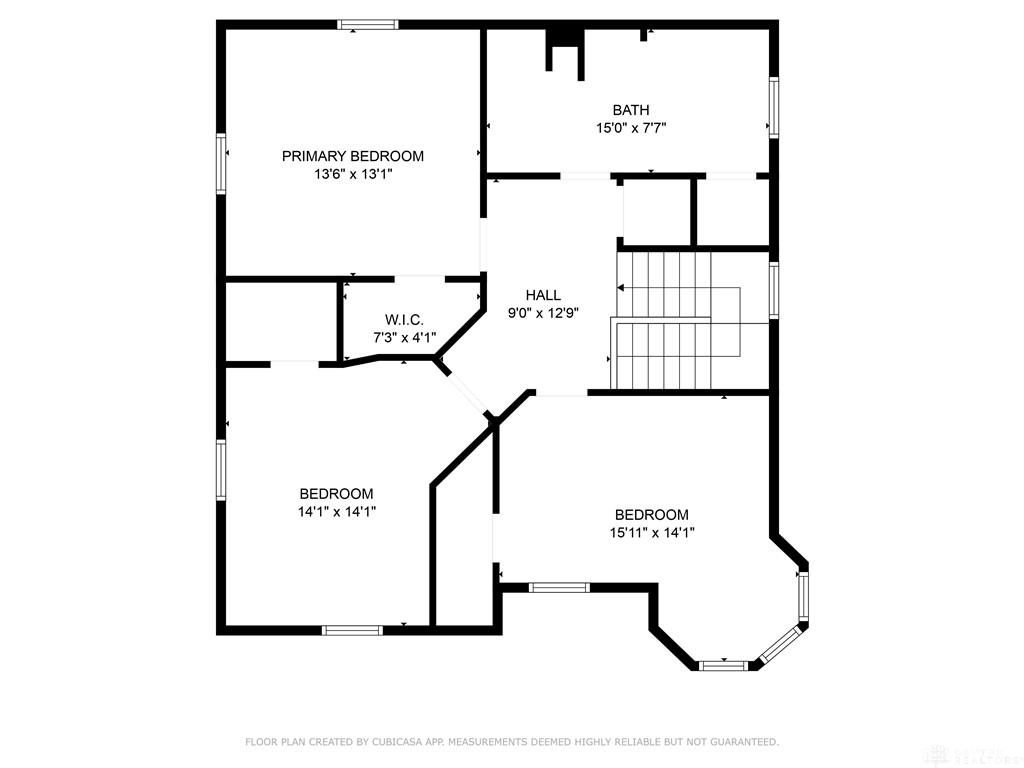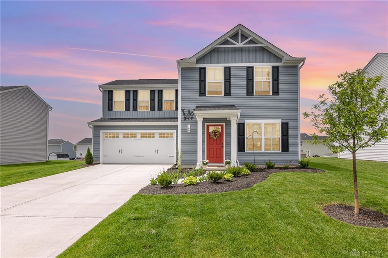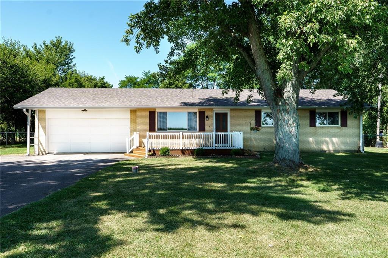2076 sq. ft.
3 baths
3 beds
$258,950 Price
936320 MLS#
Marketing Remarks
NOTE!!! A financing issue has given you the golden opportunity to make this phenomenal house yours! Captivating! This Victorian charmer is an artful blend of it's true character melded with the modern conveniences that you expect. From the cut stone steps, to the beveled glass in the front door, you are escorted into the formal parlor. The pocket doors escort you into the living room with gleaming hardwood flooring. The dining room is accented with a coffered ceiling and built in cabinetry with French doors to the deck. The modern kitchen offers ample counterspace to prep for your largest gatherings with ease. Don't miss the dog wash station (No dog? It's a great mop sink!) which will make bath time a breeze. Up the open staircase, you will discover large comfortable bedrooms, each complete with an oversized closet for the era ~ they are even large by today's standards! The bathrooms are quite luxurious for your relaxation time; downstairs you will enjoy the walk in tub complimented by heated flooring and ceiling heat on timers. Upstairs the spa like bathroom offers a jetted soaking tub for when it's time to unwind. The HVAC systems are zoned for each level to enhance your comfort and energy efficiency The partial basement, complete with secondary outside entry, offers plenty of storage space; the HVAC for the first floor is located there. Still hoping for even more space? There is a walk up attic to use as you wish; you will find the second HVAC system there. Outdoors, you'll enjoy the lush landscaping highlighted by a deck, a paver patio (wired for your hot tub!), a garden swing, shed, and raised garden. The historic carriage house (garage) is electrified and features a loft for extra storage. Please be sure to review the separate list of Features that detail the numerous special touches and incredible care this property has received to make it ready for you to enjoy. The attention to detail and the extras are sure to impress even the most insightful visitor.
additional details
- Outside Features Deck,Fence,Patio,Porch,Storage Shed
- Heating System Forced Air,Natural Gas
- Cooling Central
- Fireplace Electric,One
- Garage 1 Car,Detached,Overhead Storage
- Total Baths 3
- Utilities City Water,Natural Gas,Sanitary Sewer
- Lot Dimensions 49 X 155
Room Dimensions
- Entry Room: 14 x 16 (Main)
- Living Room: 14 x 16 (Main)
- Dining Room: 15 x 17 (Main)
- Kitchen: 16 x 15 (Main)
- Laundry: 7 x 5 (Main)
- Primary Bedroom: 13 x 14 (Second)
- Bedroom: 14 x 14 (Second)
- Bedroom: 16 x 14 (Second)
Virtual Tour
Great Schools in this area
similar Properties
100 Whitney Way
Step into modern comfort with this stunning, move-...
More Details
$264,000
125 Miami Street
NOTE!!! A financing issue has given you the golden...
More Details
$258,950
6170 Rangeline Road
Looking for the perfect country home? This charmin...
More Details
$255,000

- Office : 937.434.7600
- Mobile : 937-266-5511
- Fax :937-306-1806

My team and I are here to assist you. We value your time. Contact us for prompt service.
Mortgage Calculator
This is your principal + interest payment, or in other words, what you send to the bank each month. But remember, you will also have to budget for homeowners insurance, real estate taxes, and if you are unable to afford a 20% down payment, Private Mortgage Insurance (PMI). These additional costs could increase your monthly outlay by as much 50%, sometimes more.
 Courtesy: BHHS Professional Realty (937) 339-8080 Charlotte Delcamp
Courtesy: BHHS Professional Realty (937) 339-8080 Charlotte Delcamp
Data relating to real estate for sale on this web site comes in part from the IDX Program of the Dayton Area Board of Realtors. IDX information is provided exclusively for consumers' personal, non-commercial use and may not be used for any purpose other than to identify prospective properties consumers may be interested in purchasing.
Information is deemed reliable but is not guaranteed.
![]() © 2025 Georgiana C. Nye. All rights reserved | Design by FlyerMaker Pro | admin
© 2025 Georgiana C. Nye. All rights reserved | Design by FlyerMaker Pro | admin

