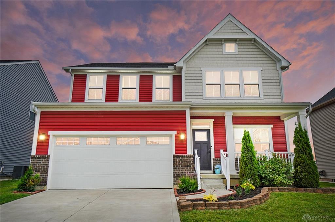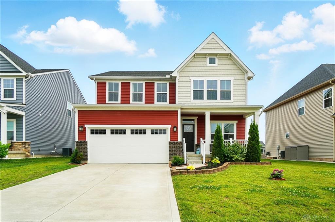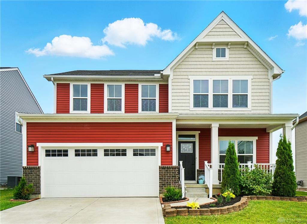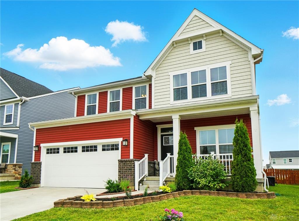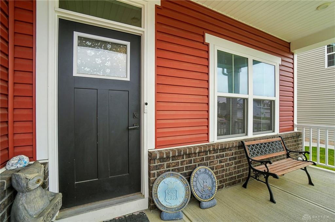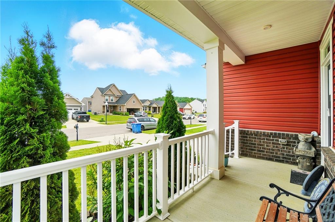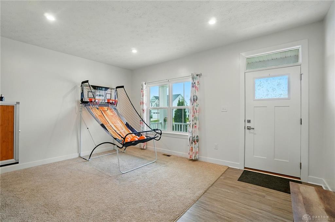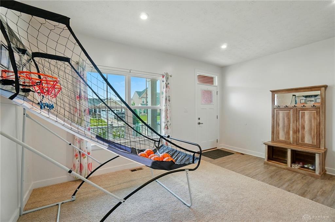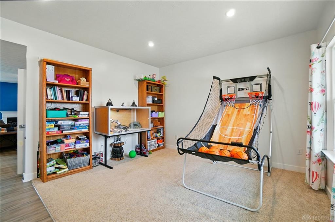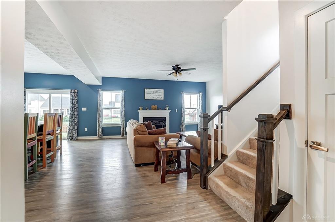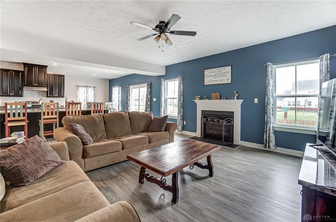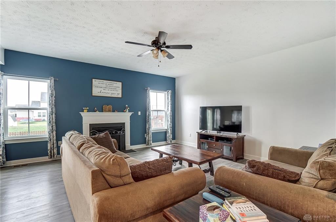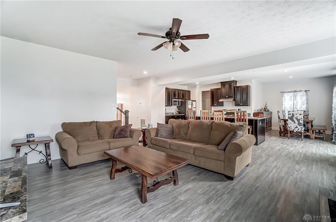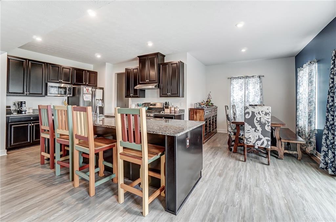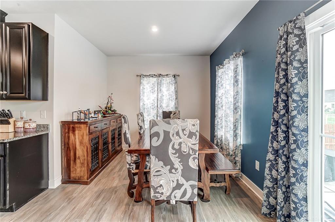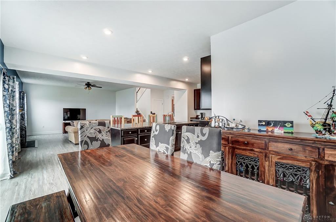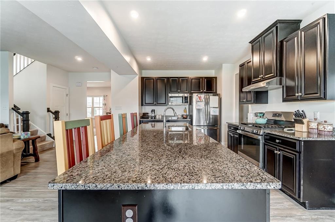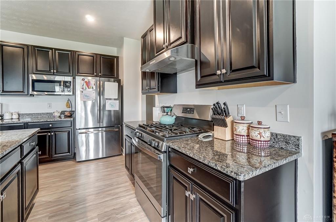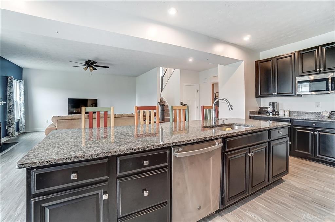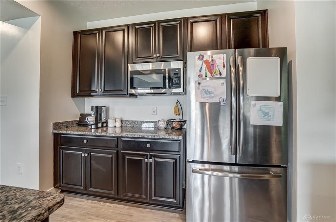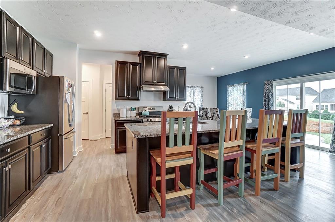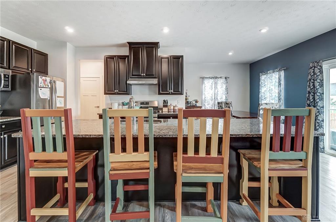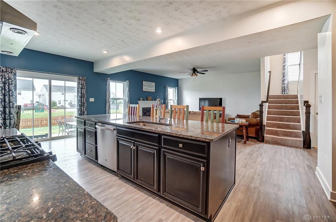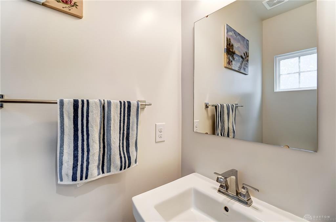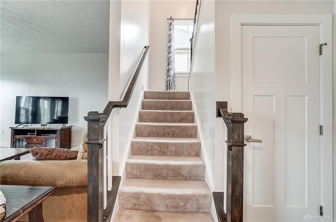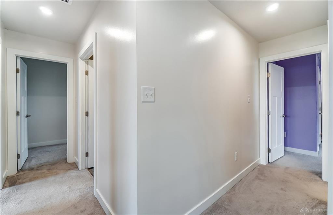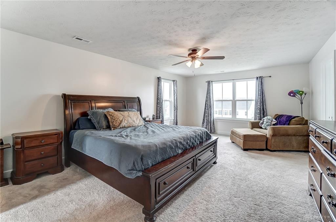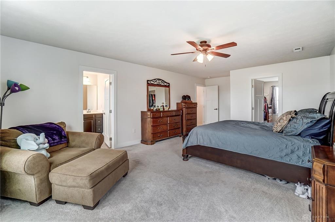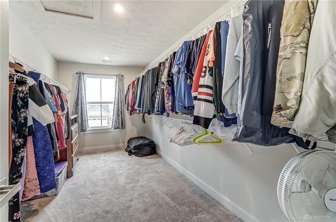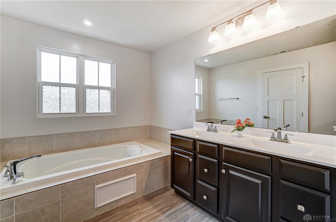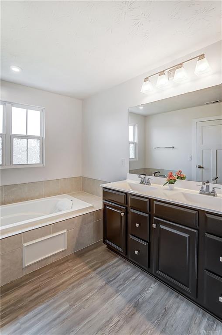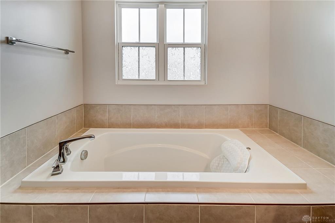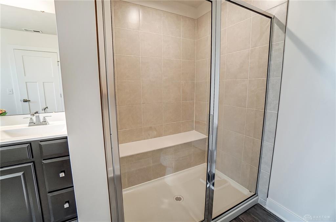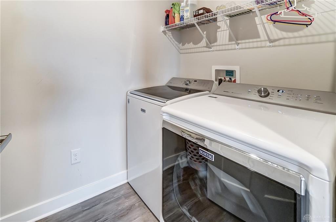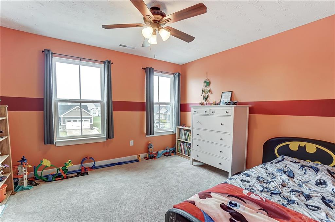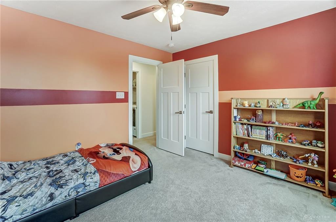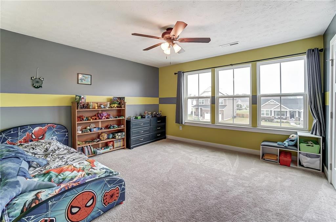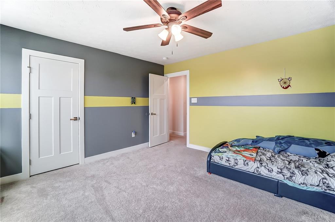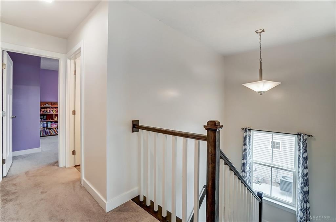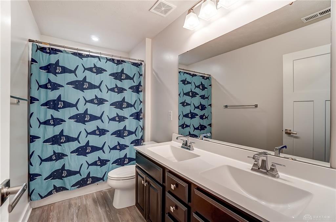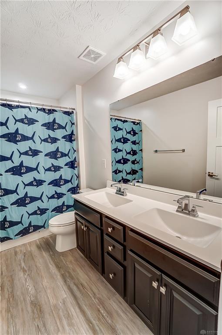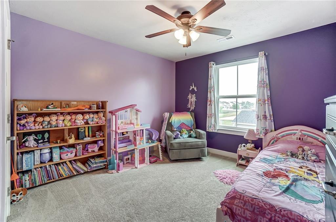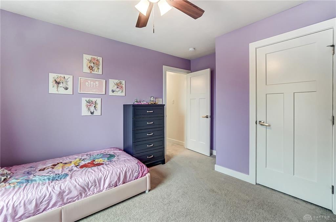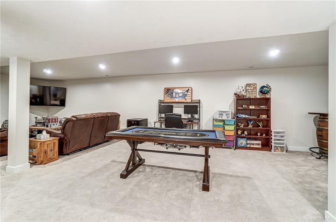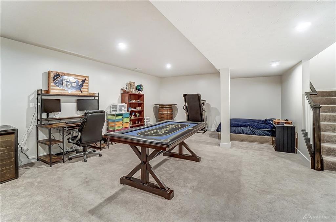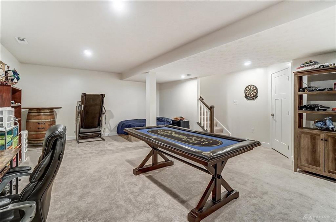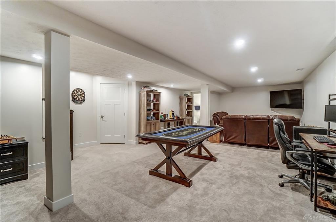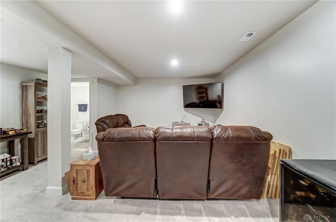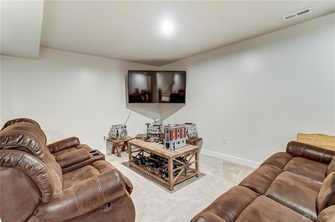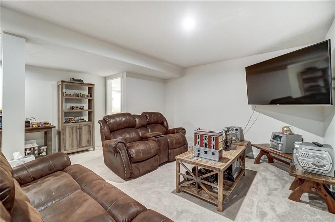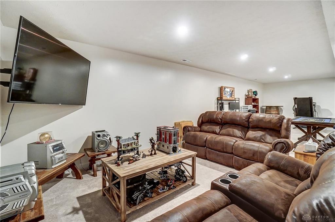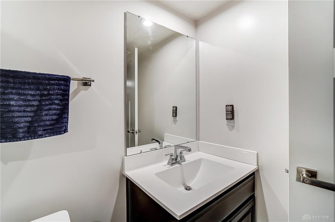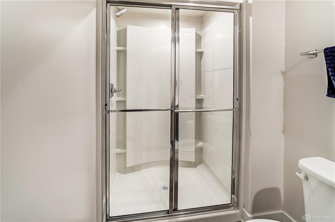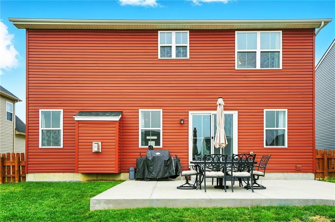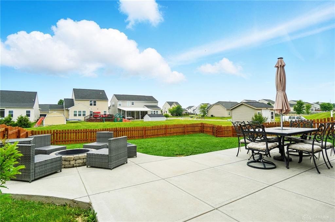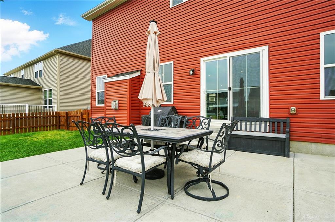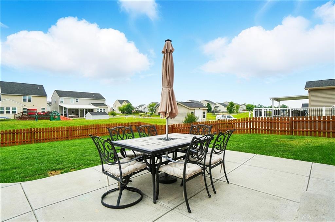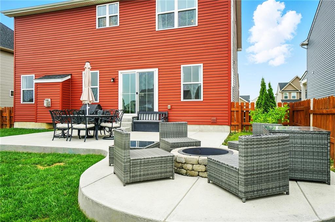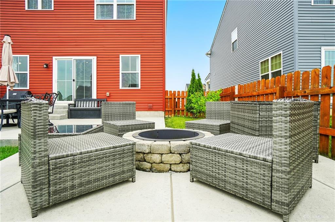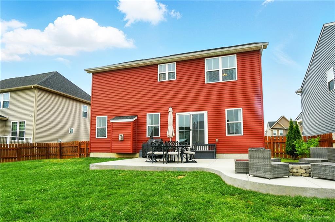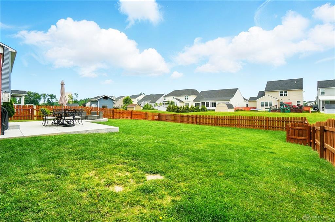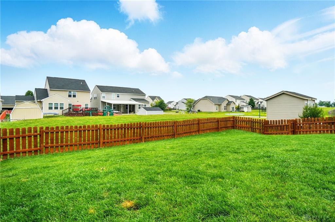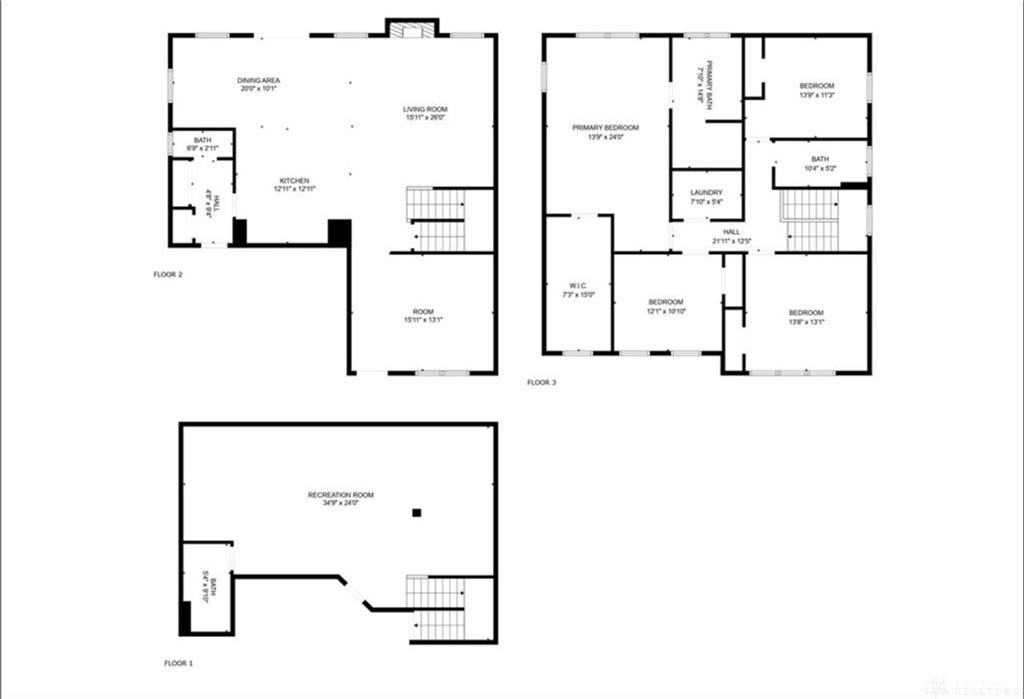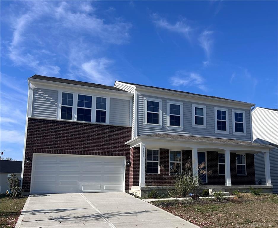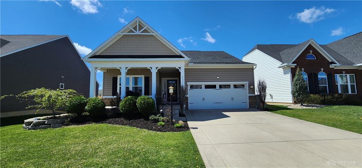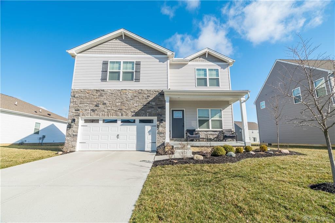2532 sq. ft.
4 baths
4 beds
$425,000 Price
936312 MLS#
Marketing Remarks
The main level features a spacious great room with rich wood-look flooring and a cozy gas fireplace, creating an inviting atmosphere for gatherings. The open-concept layout flows seamlessly into the upgraded kitchen, highlighted by a massive 10-foot island, granite countertops, stainless steel appliances (including a gas stove), and a double-door pantry for all your storage needs. Enjoy your morning coffee in the light-filled breakfast nook, surrounded by large windows. Upstairs, you’ll find oversized secondary bedrooms designed for comfort and flexibility, along with a beautifully appointed hall bath featuring dual sinks — a premium builder upgrade. The luxurious master suite is a true retreat, complete with a soaking tub, separate walk-in shower, and a spacious walk-in closet. All carpet on the second floor has been replaced, along with the front room, and the stairs leading to the 2nd floor. The full finished basement adds even more living space with a full bathroom and stand-up shower, plus an unfinished area perfect for storage or future customization. Step outside to your private fenced-in backyard oasis, featuring a custom concrete patio ideal for dining and entertaining, plus a built-in fire pit for cozy nights under the stars. It’s the perfect setup for families, pets, and guests alike. Additional features include a new dishwasher installed in July 2024, a water softener with a fresh filter, Craftsman-style trim and railings, and the benefit of all remaining builder warranties transferring to the new owners. The freezer in the garage is also included! Don’t miss your opportunity to own this beautifully maintained, move-in-ready home in one of Tipp City’s most desirable neighborhoods. Schedule your private showing today!
additional details
- Outside Features Fence,Patio,Porch
- Heating System Forced Air,Natural Gas
- Cooling Central
- Fireplace Gas,One
- Garage 2 Car,Attached,Opener
- Total Baths 4
- Utilities City Water,Sanitary Sewer
- Lot Dimensions 6654
Room Dimensions
- Living Room: 13 x 15 (Main)
- Kitchen: 13 x 13 (Main)
- Laundry: 6 x 11 (Second)
- Great Room: 26 x 16 (Main)
- Entry Room: 5 x 9 (Main)
- Dining Room: 10 x 20 (Main)
- Bonus Room: 24 x 35 (Main)
- Bedroom: 11 x 14 (Second)
- Primary Bedroom: 14 x 24 (Second)
- Bedroom: 11 x 12 (Second)
- Bedroom: 13 x 13 (Second)
Virtual Tour
Great Schools in this area
similar Properties
5127 Catalpa Drive
Newer Home Built in 2022 in move-in condition. Wel...
More Details
$450,000
4078 Forestedge Street
Welcome home to this upgraded Pisa Torre model in ...
More Details
$449,000
5195 Buttercup Drive
Check out this beautiful home built in 2021,built ...
More Details
$439,900

- Office : 937.434.7600
- Mobile : 937-266-5511
- Fax :937-306-1806

My team and I are here to assist you. We value your time. Contact us for prompt service.
Mortgage Calculator
This is your principal + interest payment, or in other words, what you send to the bank each month. But remember, you will also have to budget for homeowners insurance, real estate taxes, and if you are unable to afford a 20% down payment, Private Mortgage Insurance (PMI). These additional costs could increase your monthly outlay by as much 50%, sometimes more.
 Courtesy: eXp Realty (866) 212-4991 Amanda Wilson
Courtesy: eXp Realty (866) 212-4991 Amanda Wilson
Data relating to real estate for sale on this web site comes in part from the IDX Program of the Dayton Area Board of Realtors. IDX information is provided exclusively for consumers' personal, non-commercial use and may not be used for any purpose other than to identify prospective properties consumers may be interested in purchasing.
Information is deemed reliable but is not guaranteed.
![]() © 2025 Georgiana C. Nye. All rights reserved | Design by FlyerMaker Pro | admin
© 2025 Georgiana C. Nye. All rights reserved | Design by FlyerMaker Pro | admin

