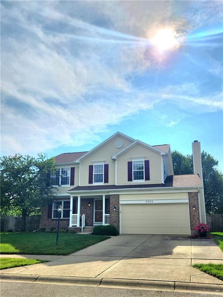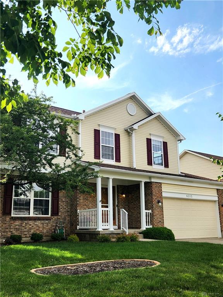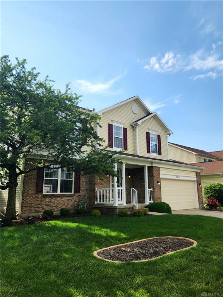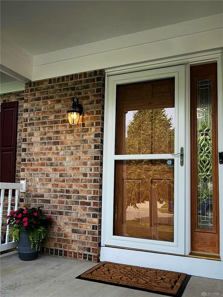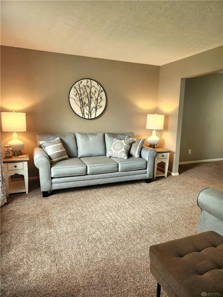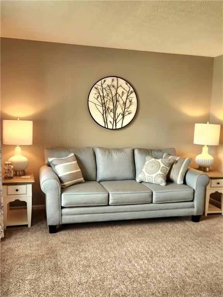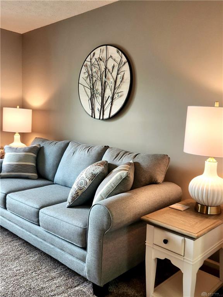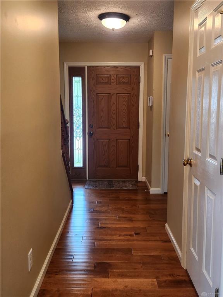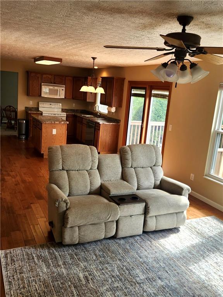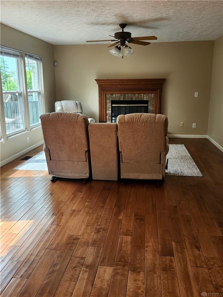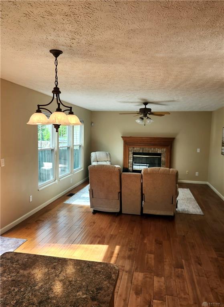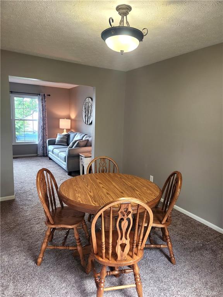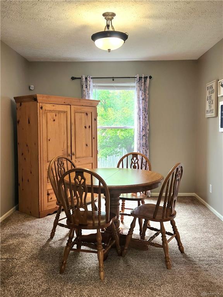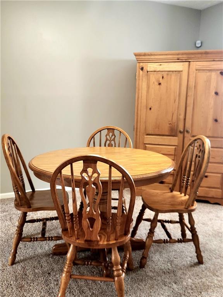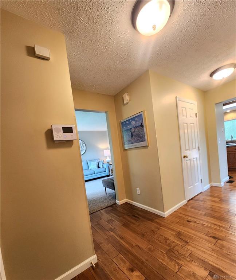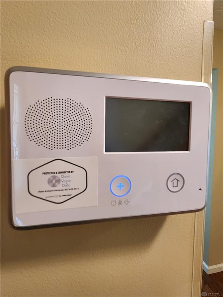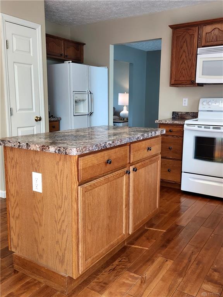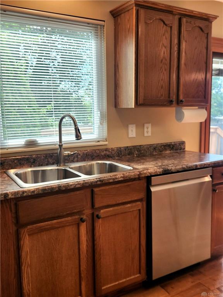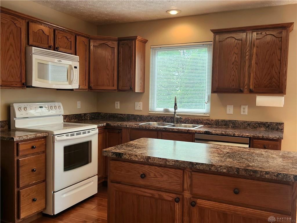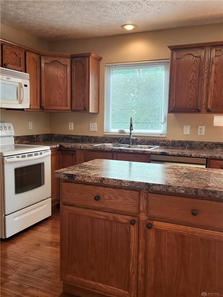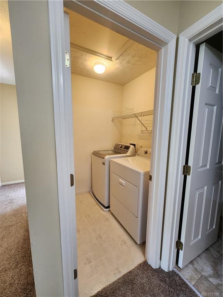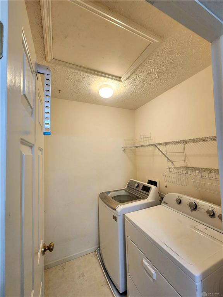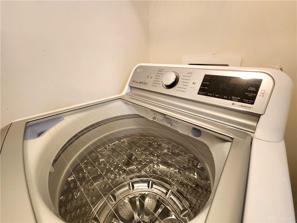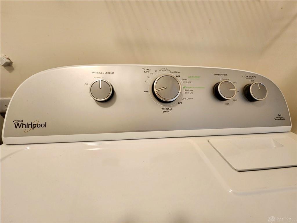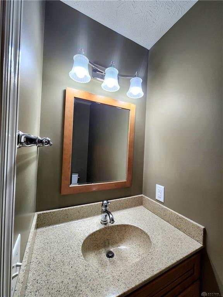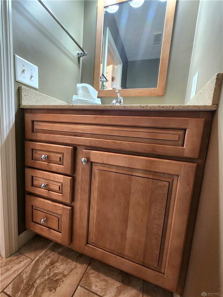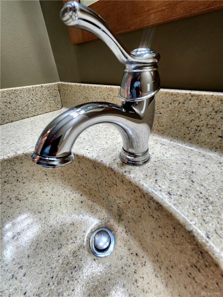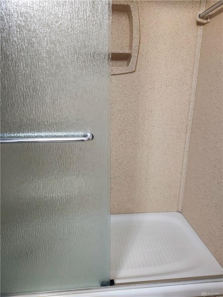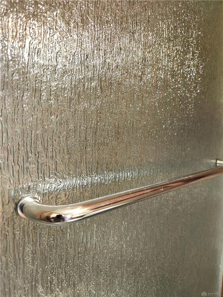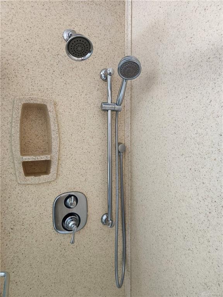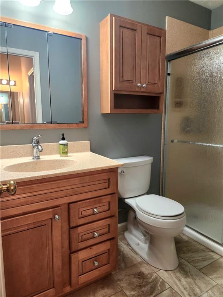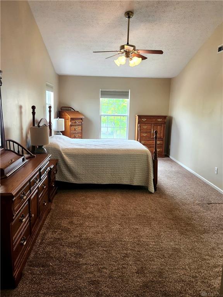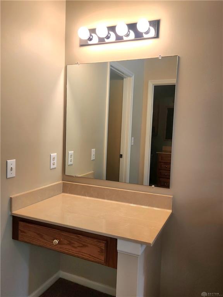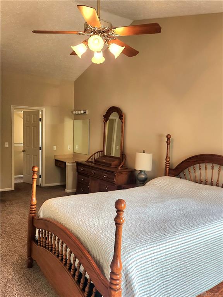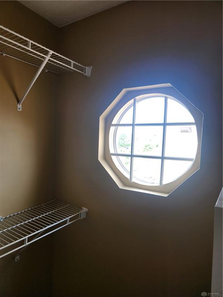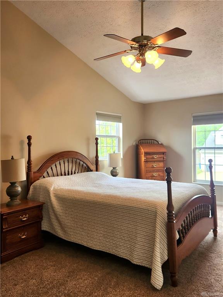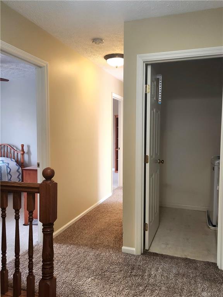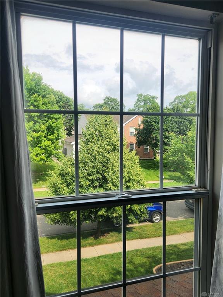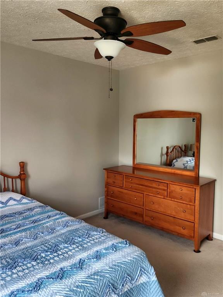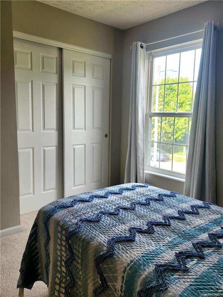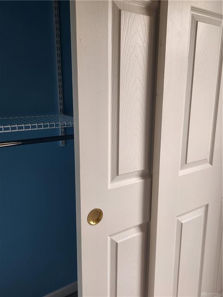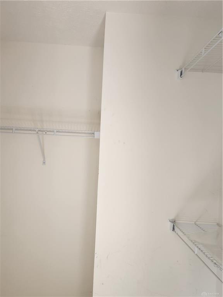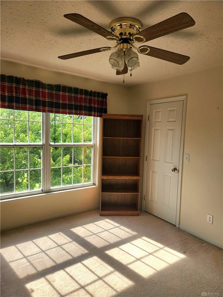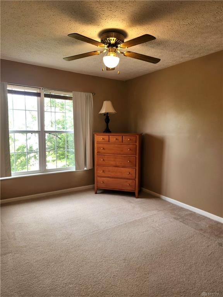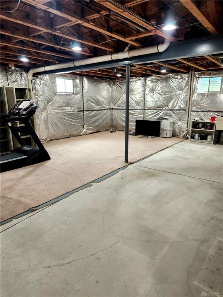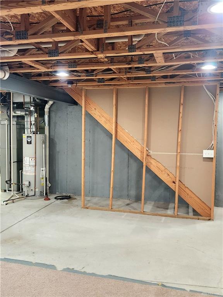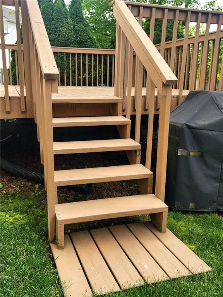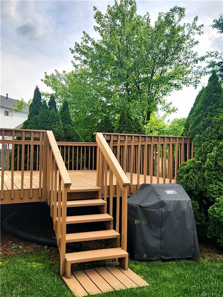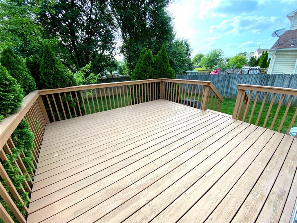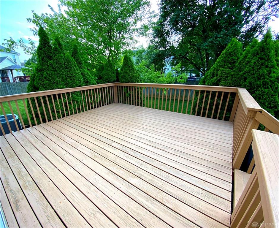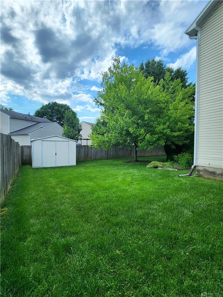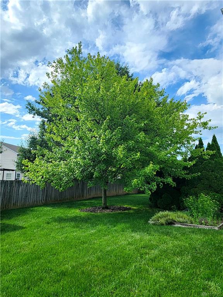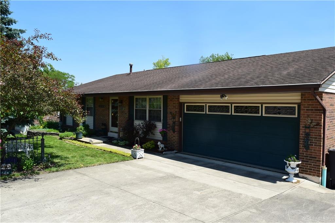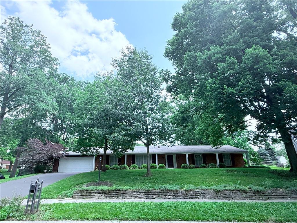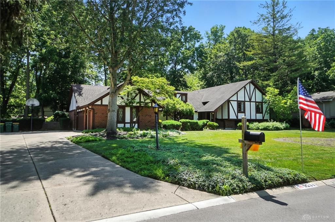Marketing Remarks
Imagine starting your new chapter in this well maintained two-story, four bedroom residence. Upon entry, to the left you'll find the living and dining rooms, or head straight into the heart of the home, the great room with gas fireplace. The layout flows beautifully, and is the perfect space for family gatherings, entertaining friends, or just relaxing after a long day. Medium tone hardwood flooring in the entry, kitchen and great room add warmth, accommodating any style of decor. Large windows allow for lots of natural light. Just off the breakfast area, is access to a large deck and backyard with wood privacy fence, mature trees, garden area and shed. 4 well-appointed bedrooms upstairs ensuring everyone has their own space or maybe a home office? Again, larger windows bring in great light! For convenience, there's a 2nd floor laundry room. The primary bedroom is expansive, with cathedral ceiling, walk-in closet, a walk-in shower and seated makeup vanity outside of bath area. Both full baths have beautiful vanities and medicine cabinets. The large unfinished basement is your canvas to create the added space you need for your lifestyle. There's plenty of space for both living and storage. There's a sump pump, and utility sink. This home has an added security system for peace of mind, notifying you of all entry and exits from exterior doors. Experience the perfect blend of style, functionality and space. Neighborhood park nearby.
additional details
- Outside Features Cable TV,Deck,Fence,Porch,Storage Shed
- Heating System Forced Air,Natural Gas
- Cooling Central
- Fireplace Gas,Starter
- Garage 2 Car,Attached,Opener
- Total Baths 3
- Utilities 220 Volt Outlet,City Water,Natural Gas,Sanitary Sewer
- Lot Dimensions 75x108x75x102
Room Dimensions
- Entry Room: 13 x 3 (Main)
- Living Room: 12 x 11 (Main)
- Dining Room: 13 x 9 (Main)
- Kitchen: 13 x 9 (Main)
- Breakfast Room: 13 x 9 (Main)
- Bedroom: 24 x 11 (Second)
- Bedroom: 12 x 11 (Second)
- Bedroom: 12 x 10 (Second)
- Bedroom: 12 x 10 (Second)
- Utility Room: 5 x 5 (Second)
- Great Room: 16 x 13 (Main)
Great Schools in this area
similar Properties
438 Crusader Drive
TWO-2 Car Garages + 1 car carport with gated back ...
More Details
$352,500
5918 Hithergreen Drive
Exceptional 4-bedroom ranch on a beautifully lands...
More Details
$350,000
9534 Pheasant Wood Trail
Nestled in the highly sought-after Quail Run neigh...
More Details
$350,000

- Office : 937.434.7600
- Mobile : 937-266-5511
- Fax :937-306-1806

My team and I are here to assist you. We value your time. Contact us for prompt service.
Mortgage Calculator
This is your principal + interest payment, or in other words, what you send to the bank each month. But remember, you will also have to budget for homeowners insurance, real estate taxes, and if you are unable to afford a 20% down payment, Private Mortgage Insurance (PMI). These additional costs could increase your monthly outlay by as much 50%, sometimes more.
 Courtesy: Galbreath REALTORS (937) 339-0508 Amy Snyder Curtis
Courtesy: Galbreath REALTORS (937) 339-0508 Amy Snyder Curtis
Data relating to real estate for sale on this web site comes in part from the IDX Program of the Dayton Area Board of Realtors. IDX information is provided exclusively for consumers' personal, non-commercial use and may not be used for any purpose other than to identify prospective properties consumers may be interested in purchasing.
Information is deemed reliable but is not guaranteed.
![]() © 2025 Georgiana C. Nye. All rights reserved | Design by FlyerMaker Pro | admin
© 2025 Georgiana C. Nye. All rights reserved | Design by FlyerMaker Pro | admin

