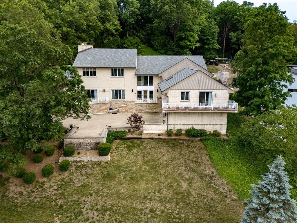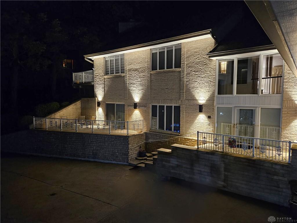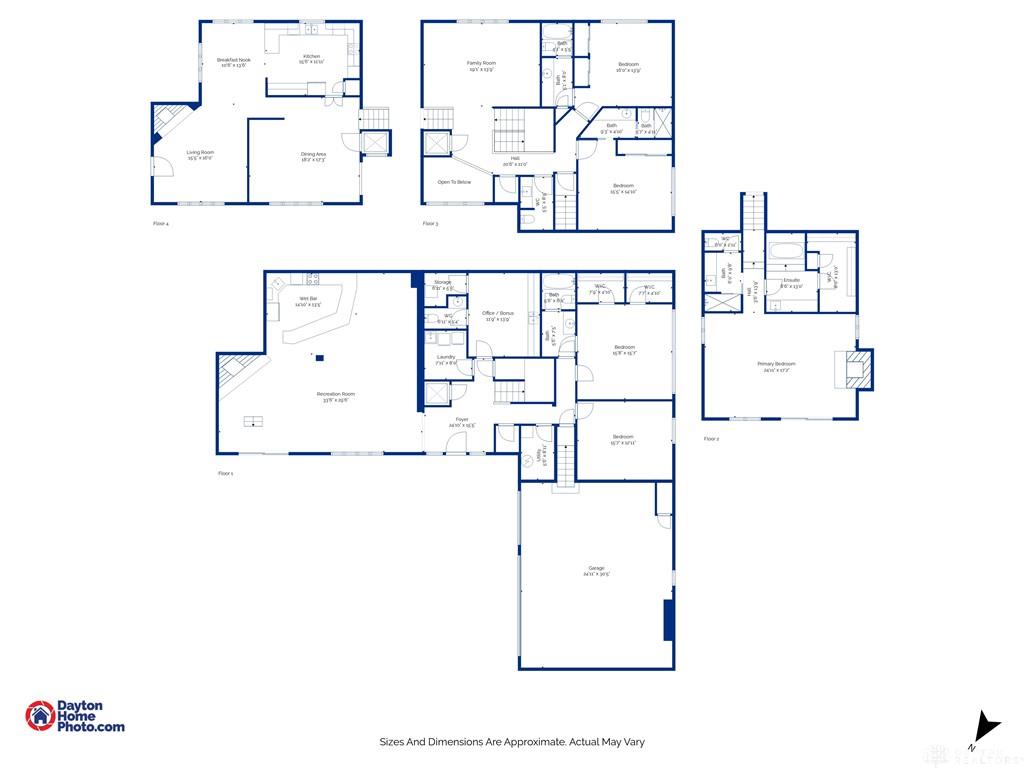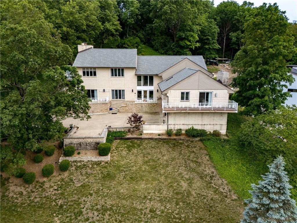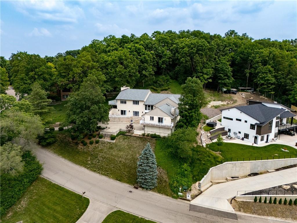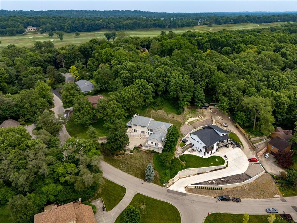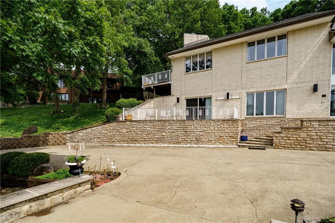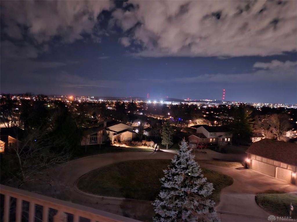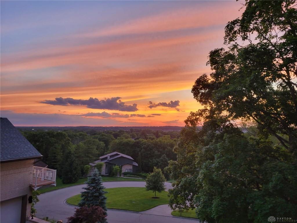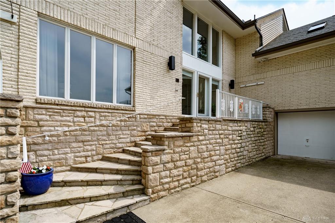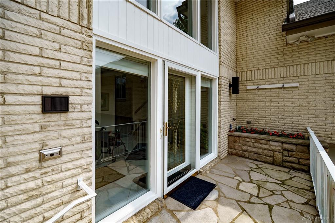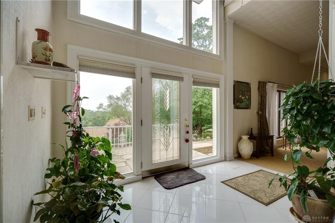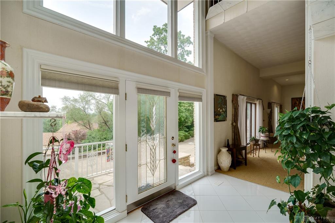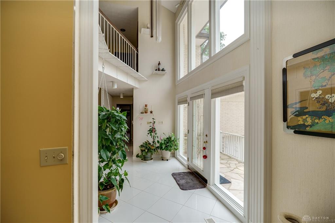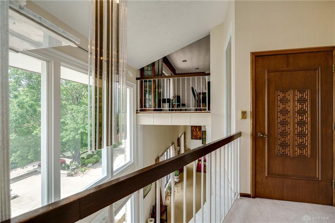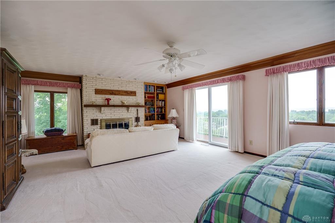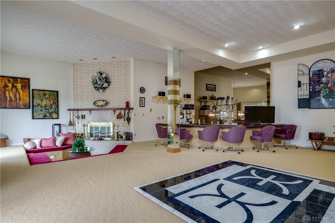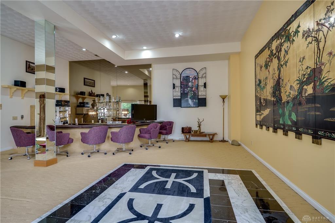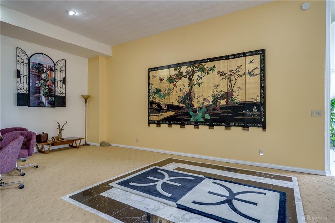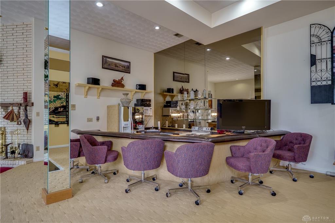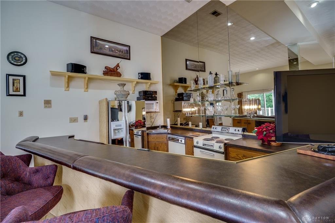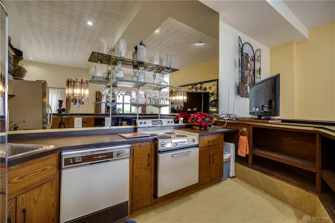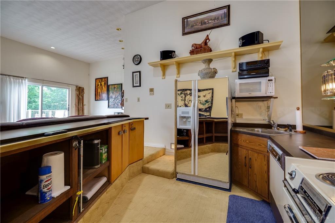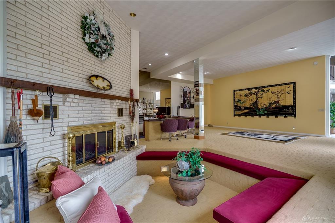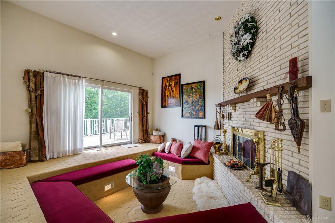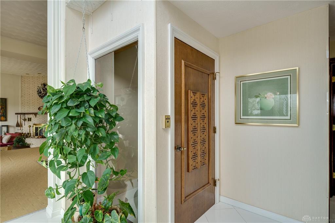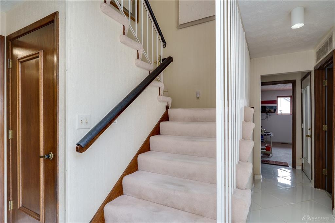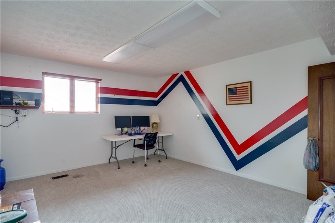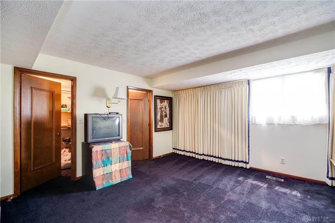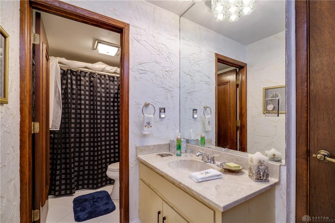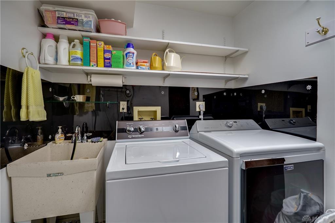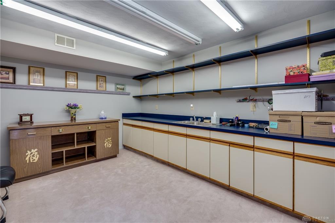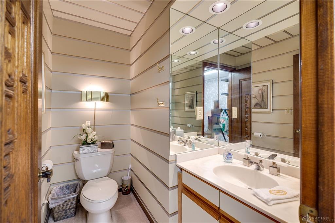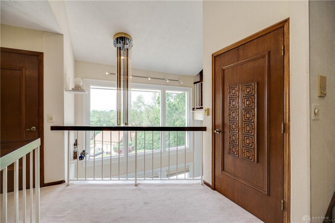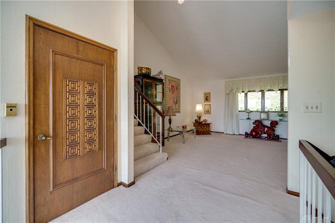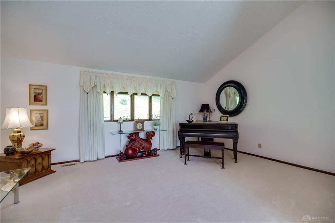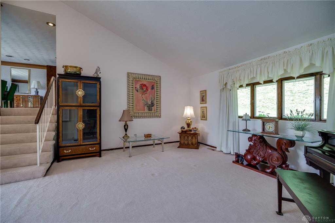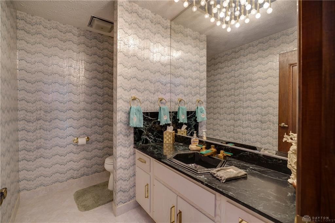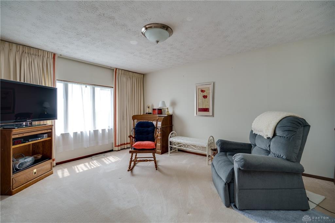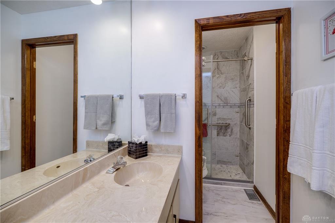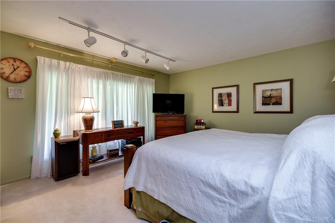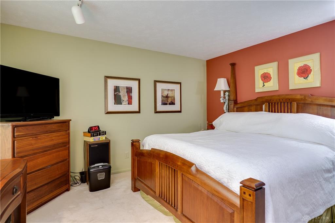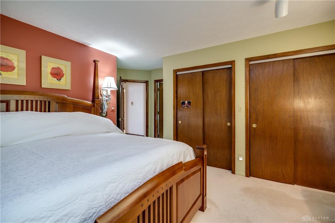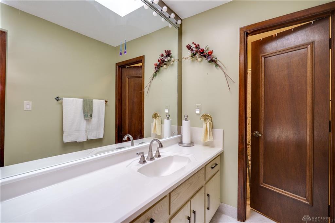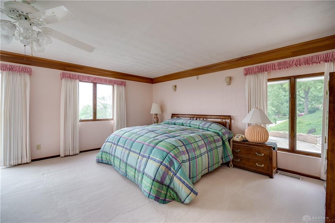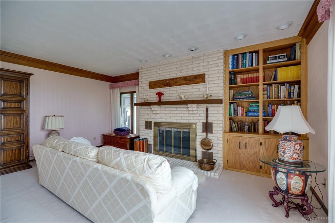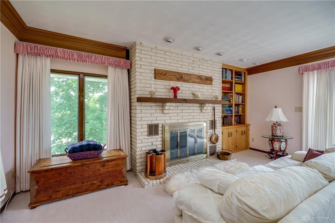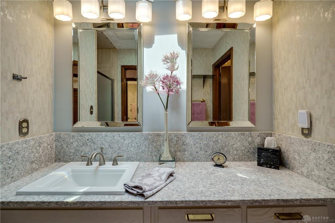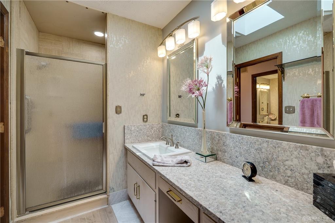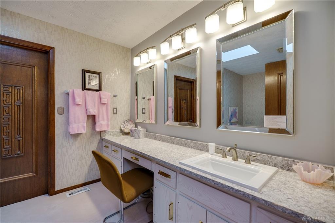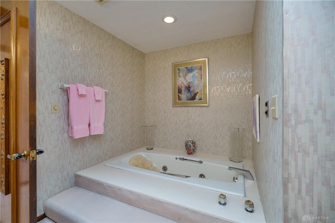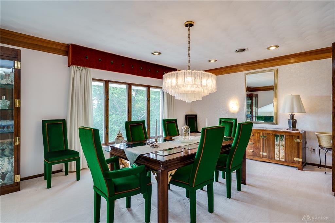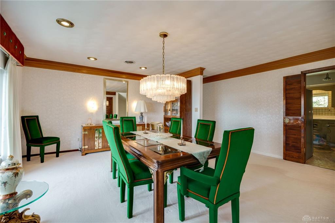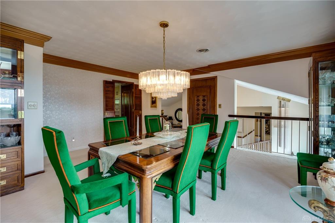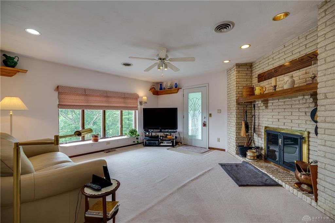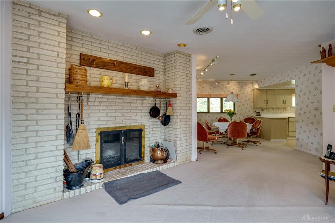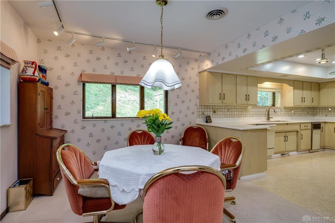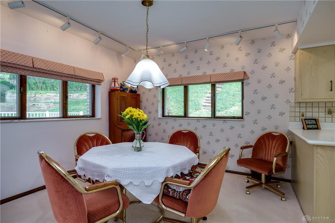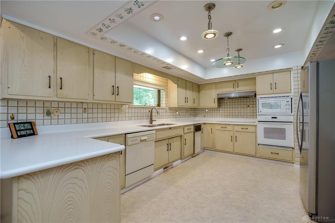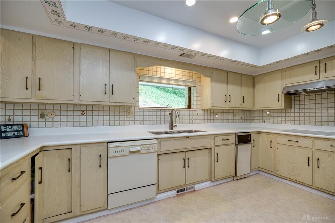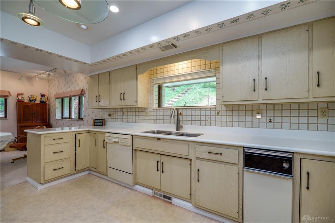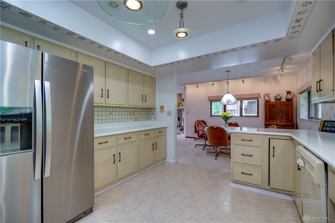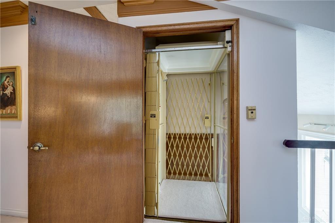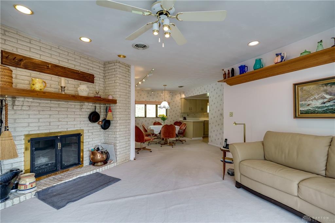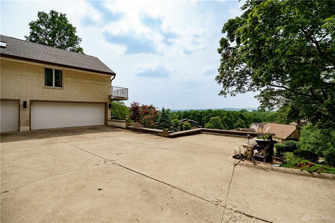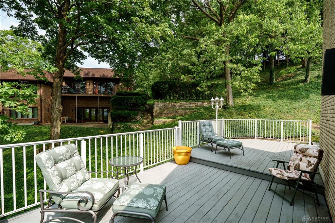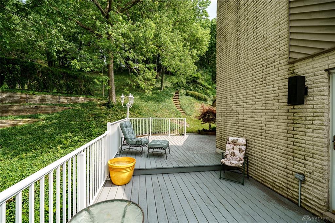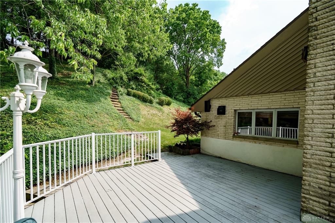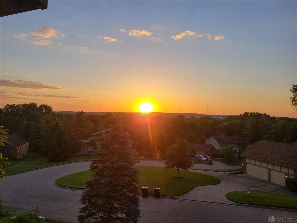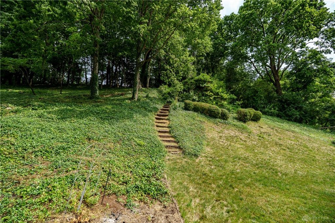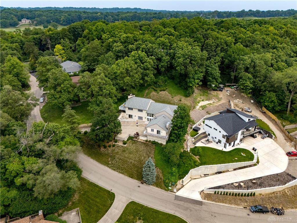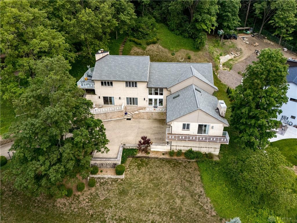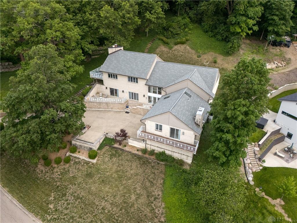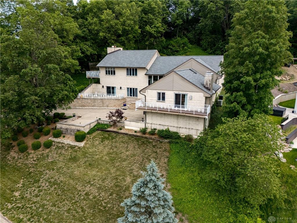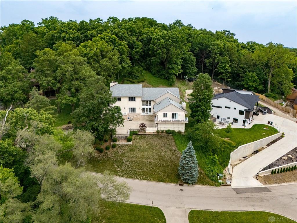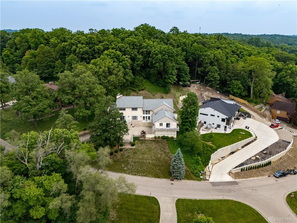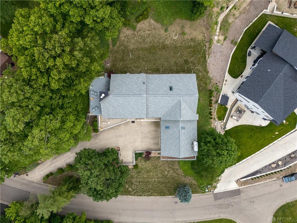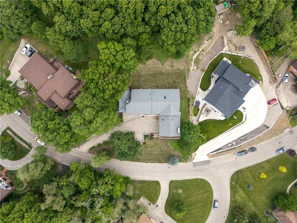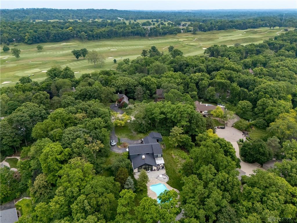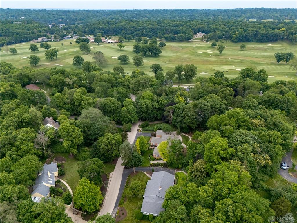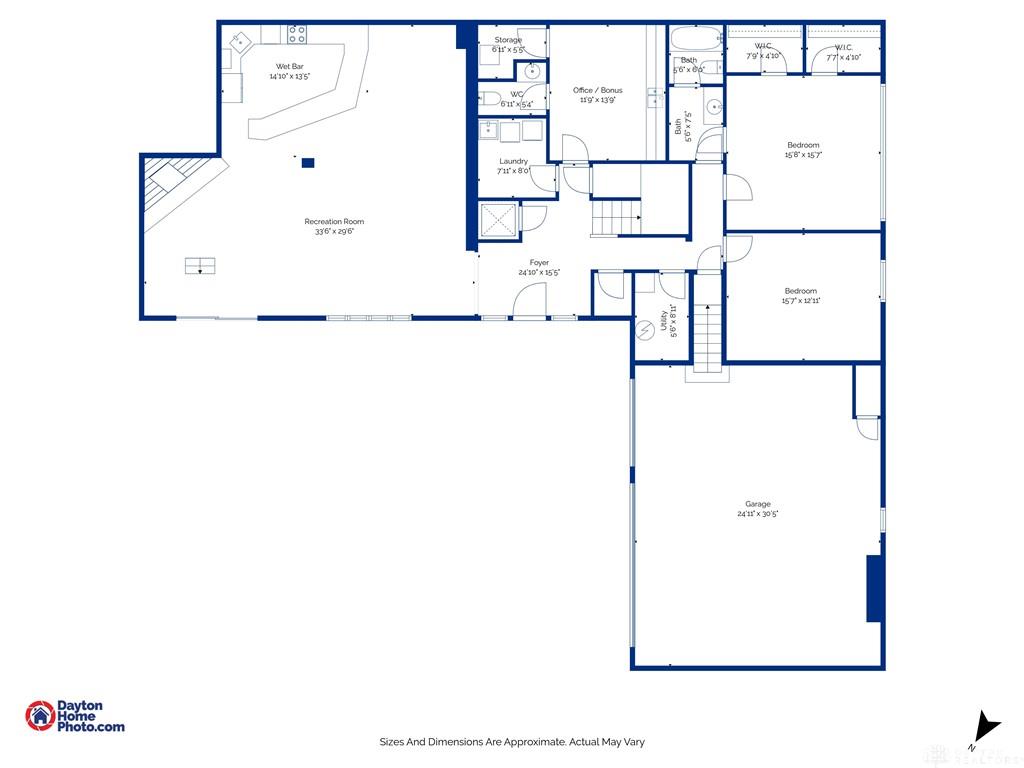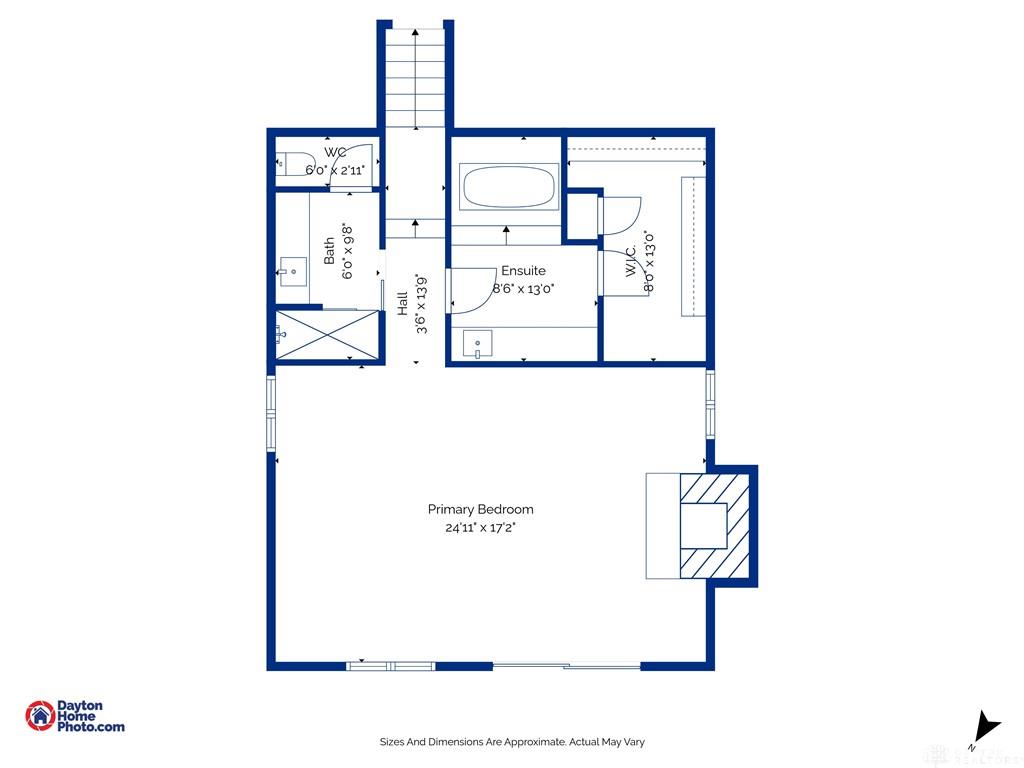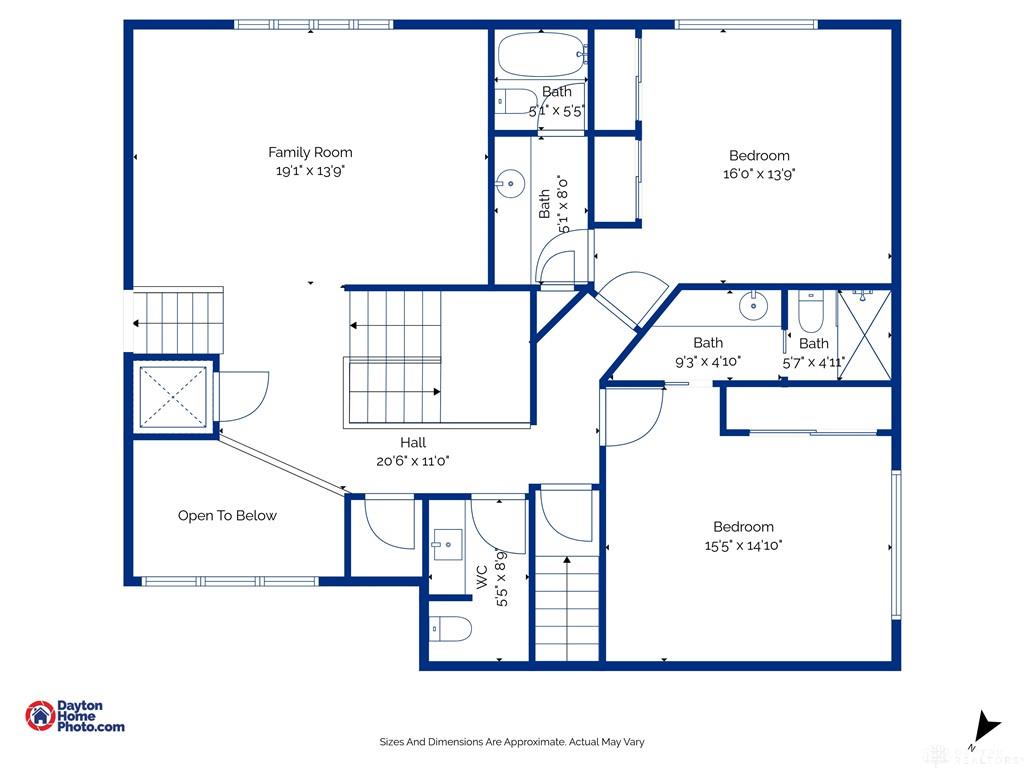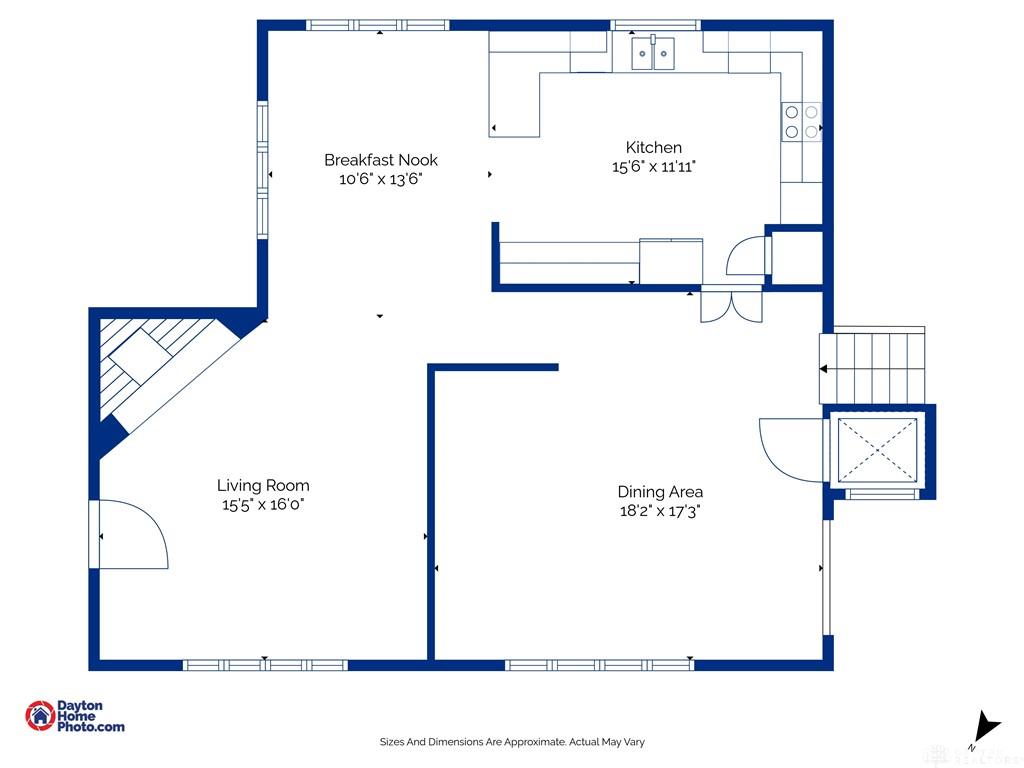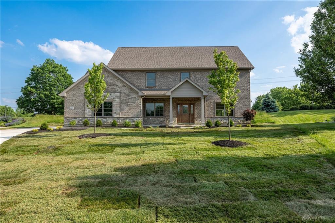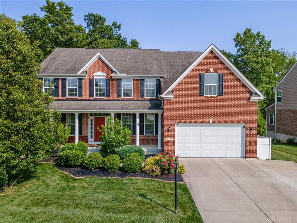5592 sq. ft.
6 baths
5 beds
$650,000 Price
936130 MLS#
Marketing Remarks
Perched high above the city with panoramic views that stretch for miles, this all-brick, four-story custom-built quad-level masterpiece is unlike anything else on the market—a true architectural gem personally designed by its original owner, a noted developer of fine homes throughout the Dayton region. From the moment you enter, you're welcomed into an entertainer’s dream: a soaring great room with vaulted ceilings, dramatic conversation pits with a fireplace, a marble dance floor, and a full wet bar, all opening to a composite deck ideal for morning coffee or evening sunsets. The first floor also features a private office, bedroom with an en suite full bath, and a second flexible space, perfect as a gym or guest bedroom. Upstairs, the expansive primary retreat offers dual bathrooms, a soaking tub, a cozy fireplace, and a private balcony with views that simply take your breath away, while additional guest rooms provide both comfort and space. An airy mid-level sitting area includes a grand piano that conveys and leads to a catwalk overlooking the wall of windows that flood the home with natural light. The top level opens to the backyard and showcases a large eat-in kitchen, a family room with fireplace, an oversized luxury dining room with full panoramic window views, and yet another patio and balcony space—each thoughtfully designed to embrace the surrounding landscape. Storage is abundant with numerous walk-ins and built-ins, while a commercial-grade elevator provides convenient access to every floor. Zoned HVAC systems, generous insulation, a newer roof, and updated mechanicals make maintenance a breeze. This home also includes a commercial washer and dryer, with additional furnishings negotiable. Due to the scale and uniqueness of this one-of-a-kind residence, showing availability is limited—but once you see it, you’ll understand why opportunities like this don’t come around twice.
additional details
- Outside Features Cable TV,Deck,Patio,Porch
- Heating System Electric
- Cooling Central
- Fireplace Three or More,Woodburning
- Garage 3 Car,Attached,Built In,Heated,Opener,Storage,220 Volt Outlet
- Total Baths 6
- Utilities 220 Volt Outlet,City Water,Sanitary Sewer
- Lot Dimensions .58
Room Dimensions
- Entry Room: 16 x 25 (Main)
- Rec Room: 30 x 34 (Main)
- Other: 14 x 14 (Main)
- Study/Office: 14 x 12 (Main)
- Bedroom: 13 x 16 (Main)
- Bedroom: 16 x 16 (Main)
- Primary Bedroom: 17 x 25 (Second)
- Bedroom: 14 x 15 (Third)
- Bedroom: 14 x 16 (Third)
- Family Room: 14 x 19 (Third)
- Living Room: 16 x 15 (Fourth)
- Dining Room: 17 x 18 (Fourth)
- Kitchen: 12 x 15 (Fourth)
- Breakfast Room: 14 x 11 (Fourth)
Virtual Tour
Great Schools in this area
similar Properties
9971 Stonemeade Way
Beautiful brick and stone 2 story with all high en...
More Details
$650,000
1952 Tait Circle Road
Perched high above the city with panoramic views t...
More Details
$650,000

- Office : 937.434.7600
- Mobile : 937-266-5511
- Fax :937-306-1806

My team and I are here to assist you. We value your time. Contact us for prompt service.
Mortgage Calculator
This is your principal + interest payment, or in other words, what you send to the bank each month. But remember, you will also have to budget for homeowners insurance, real estate taxes, and if you are unable to afford a 20% down payment, Private Mortgage Insurance (PMI). These additional costs could increase your monthly outlay by as much 50%, sometimes more.
 Courtesy: Keller Williams Advisors Rlty (937) 848-6255 David Moyer
Courtesy: Keller Williams Advisors Rlty (937) 848-6255 David Moyer
Data relating to real estate for sale on this web site comes in part from the IDX Program of the Dayton Area Board of Realtors. IDX information is provided exclusively for consumers' personal, non-commercial use and may not be used for any purpose other than to identify prospective properties consumers may be interested in purchasing.
Information is deemed reliable but is not guaranteed.
![]() © 2025 Georgiana C. Nye. All rights reserved | Design by FlyerMaker Pro | admin
© 2025 Georgiana C. Nye. All rights reserved | Design by FlyerMaker Pro | admin

