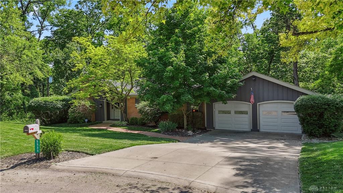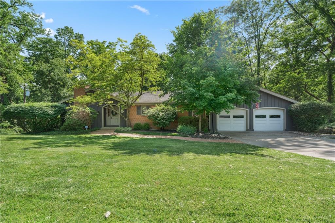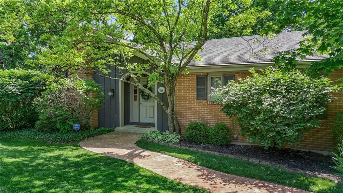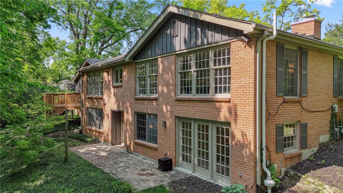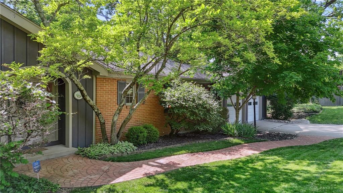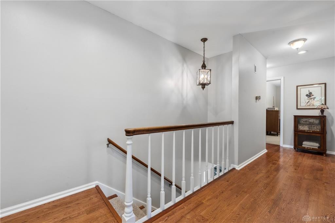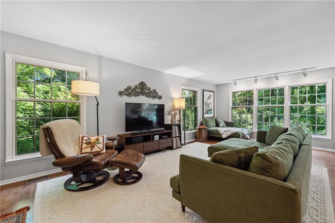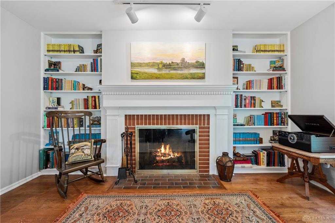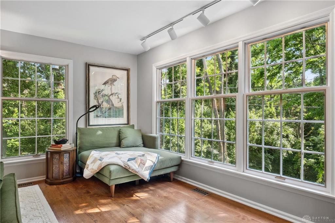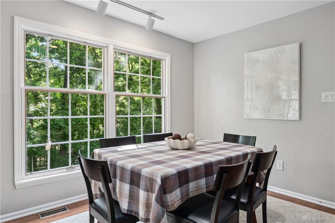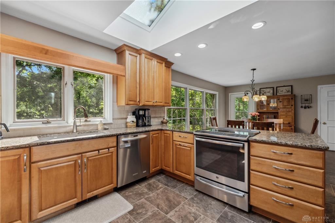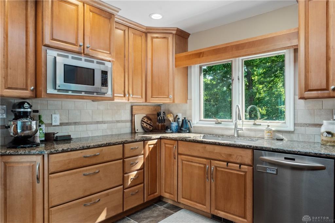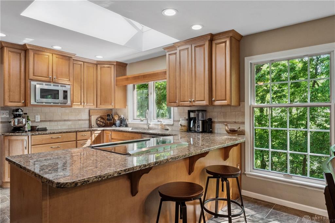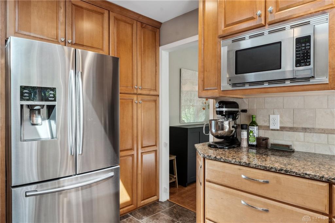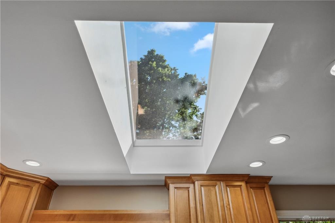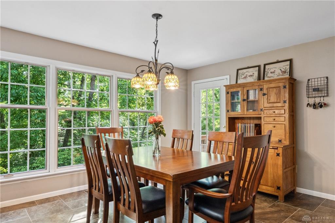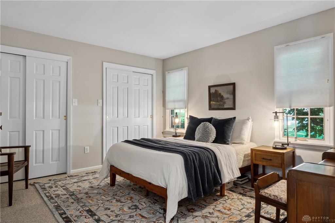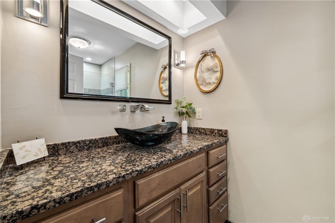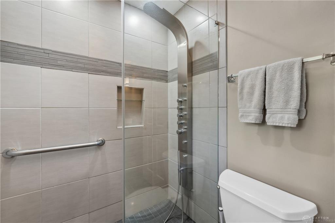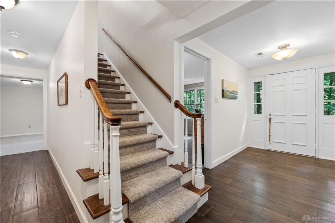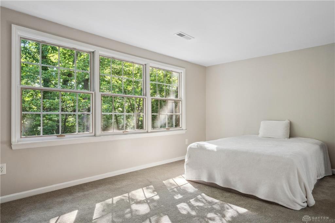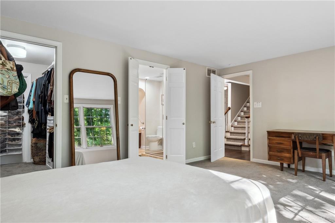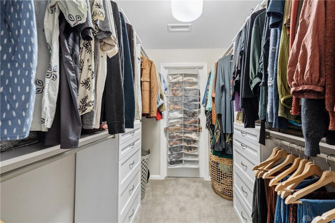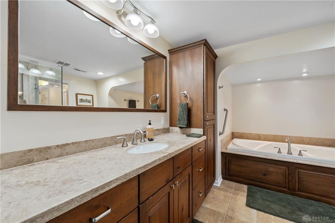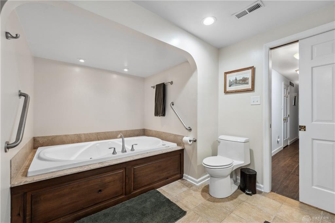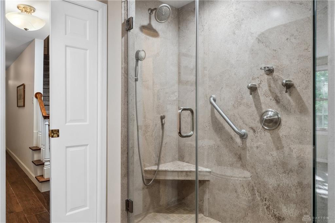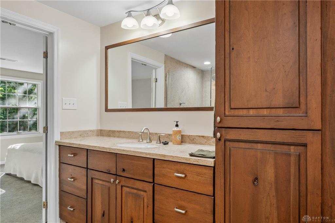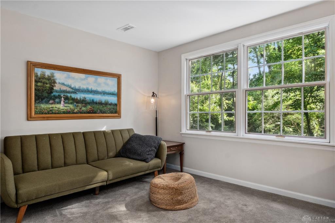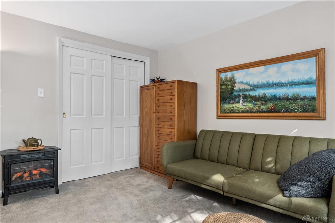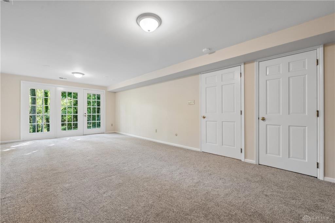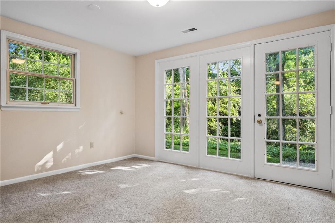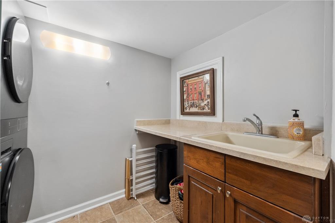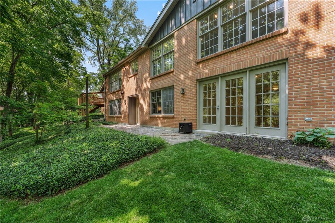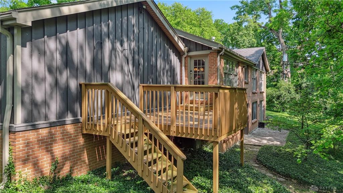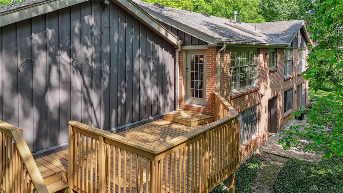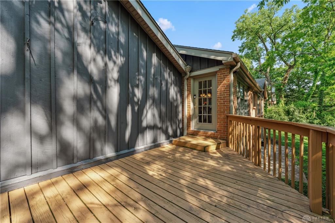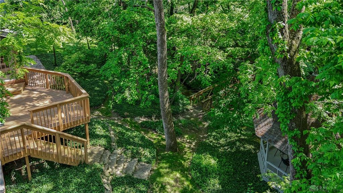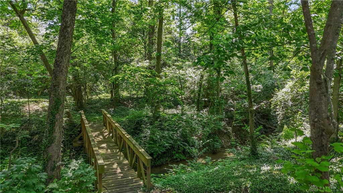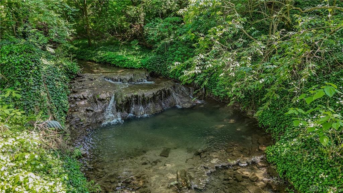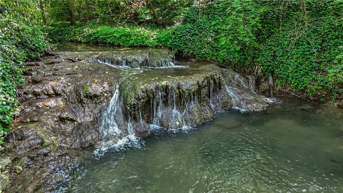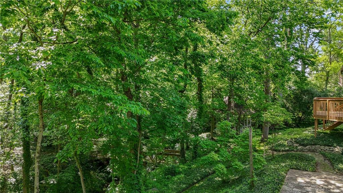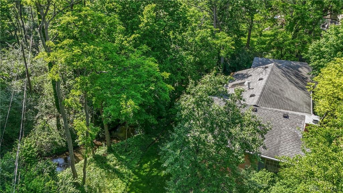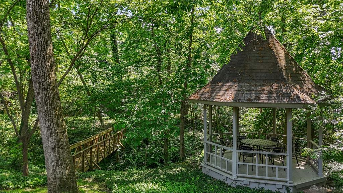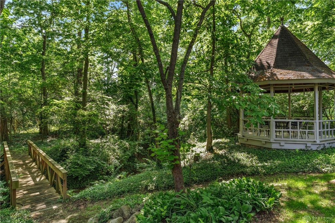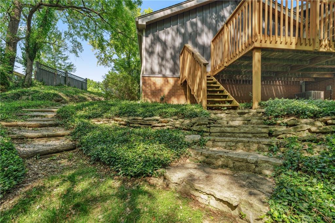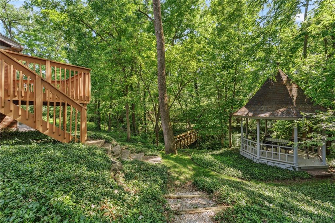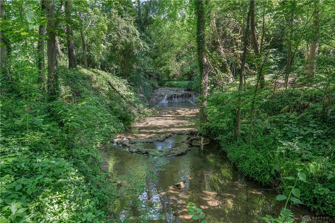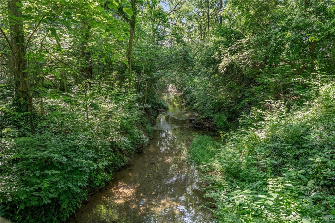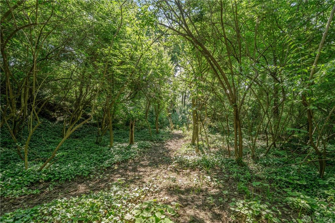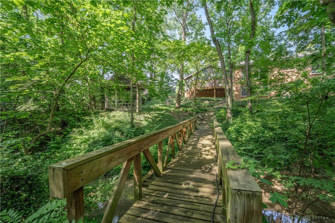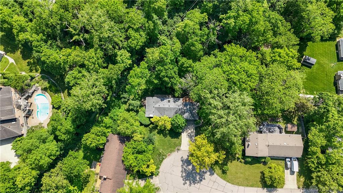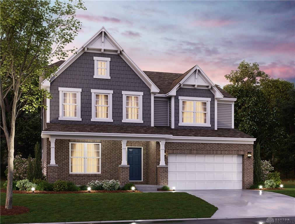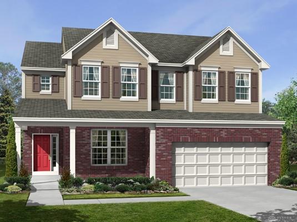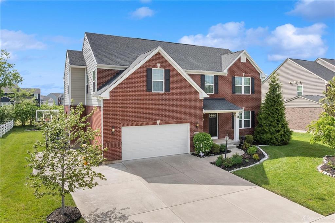Marketing Remarks
Welcome to your private sanctuary nestled at the end of a cul-de-sac! This beautifully updated 4-bedroom, 2-bath raised ranch is set on nearly a half acre of picturesque wooded landscape, offering peace, privacy and natural beauty that feels straight out of a storybook. Step into a backyard featuring a 20-ft wide, crystal-clear stream that flows through the lower portion of the property. A charming bridge crosses the stream, leading to a wooded retreat with walking trails, cozy fire pit and unparalleled seclusion. Upstream, a 5-ft natural waterfall creates a stunning focal point, while downstream, naturally formed weir dams provide soothing sights and sounds. Enjoy breathtaking views from the Pella windows, expansive deck, patio, and gazebo—a true haven for nature lovers. Inside, the unique and spacious floor plan offers hardwood floors that flow from the foyer through the living and dining rooms into the kitchen. The living room is centered around a wood-burning fireplace (with gas access), flanked by beautiful built-in bookcases. The dining room opens to the kitchen featuring rich cabinetry, generous counter space, skylight, pantry, SS appliances, all overlooking a bright breakfast area with deck access and entry to the oversized 2-car garage. The main level includes a versatile room, currently used as the primary suite and a full bath. Off the second foyer of the walkout lower level, discover another primary suite with an awesome walk-in closet and luxurious bath featuring a jetted tub and separate shower. An additional bedroom is currently used as a home office. A flex space can serve as a fourth bedroom, rec room, home gym or guest suite with its own private entrance. All rooms have direct views of the stunning rear yard. The laundry room completes the lower level. Additional highlights include an extra-wide garage with workbench, pull-down attic access and second refrigerator. Don’t miss this rare combination of updated comfort and magical outdoor living!
additional details
- Outside Features Deck,Patio,Walking Trails
- Heating System Forced Air,Natural Gas
- Cooling Central
- Fireplace One,Starter,Woodburning
- Garage 2 Car,Attached
- Total Baths 2
- Utilities City Water,Natural Gas,Sanitary Sewer
- Lot Dimensions .
Room Dimensions
- Primary Bedroom: 13 x 13 (Main)
- Bedroom: 12 x 13 (Main)
- Bedroom: 12 x 17 (Lower Level)
- Bedroom: 13 x 25 (Lower Level)
- Living Room: 14 x 25 (Main)
- Dining Room: 12 x 12 (Main)
- Kitchen: 12 x 13 (Main)
- Laundry: 8 x 8 (Main)
- Breakfast Room: 13 x 13 (Main)
- Entry Room: 7 x 11 (Main)
Great Schools in this area
similar Properties
10071 Gully Pass Drive
New construction home by M/I Homes! This tradition...
More Details
$559,000
2014 Glen Valley Drive
New construction home by M/I Homes! This tradition...
More Details
$556,000
10280 Benjamin Way
Welcome to 10280 Benjamin Way in Washington Townsh...
More Details
$550,000

- Office : 937.434.7600
- Mobile : 937-266-5511
- Fax :937-306-1806

My team and I are here to assist you. We value your time. Contact us for prompt service.
Mortgage Calculator
This is your principal + interest payment, or in other words, what you send to the bank each month. But remember, you will also have to budget for homeowners insurance, real estate taxes, and if you are unable to afford a 20% down payment, Private Mortgage Insurance (PMI). These additional costs could increase your monthly outlay by as much 50%, sometimes more.
 Courtesy: Bella Realty Group (937) 760-1308 Denise Martin
Courtesy: Bella Realty Group (937) 760-1308 Denise Martin
Data relating to real estate for sale on this web site comes in part from the IDX Program of the Dayton Area Board of Realtors. IDX information is provided exclusively for consumers' personal, non-commercial use and may not be used for any purpose other than to identify prospective properties consumers may be interested in purchasing.
Information is deemed reliable but is not guaranteed.
![]() © 2025 Georgiana C. Nye. All rights reserved | Design by FlyerMaker Pro | admin
© 2025 Georgiana C. Nye. All rights reserved | Design by FlyerMaker Pro | admin

