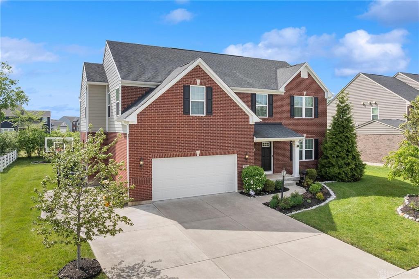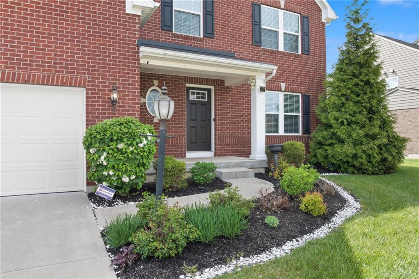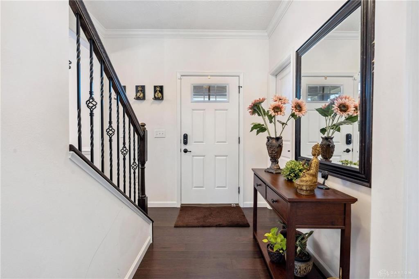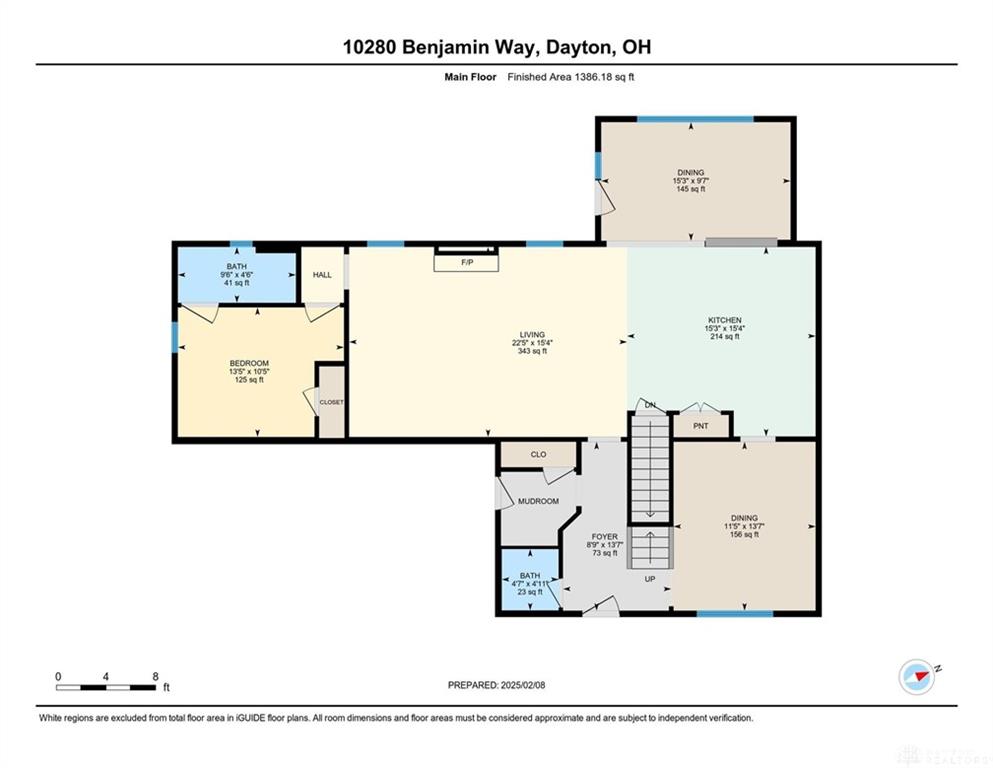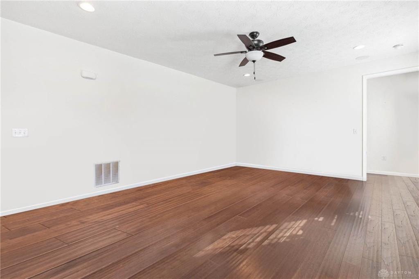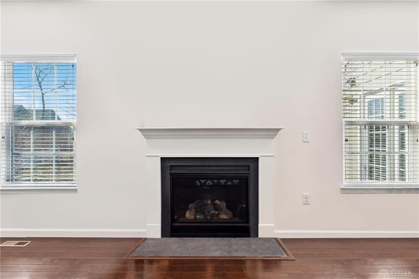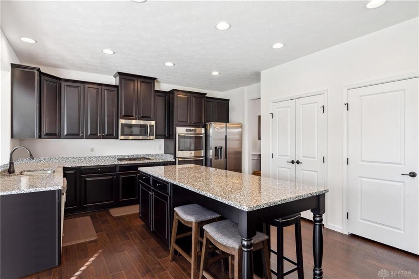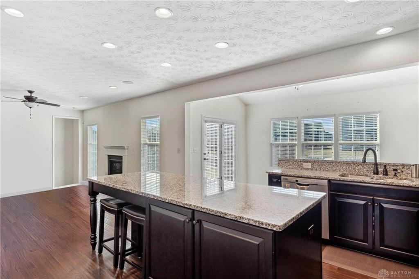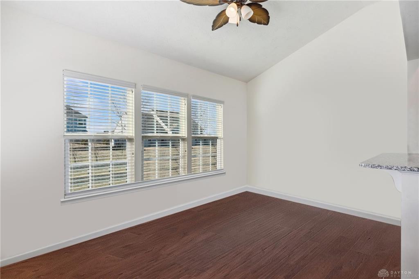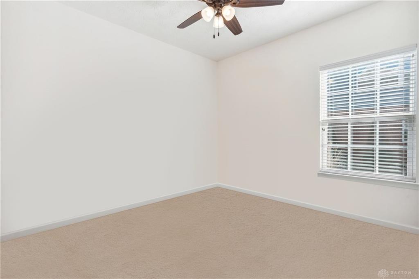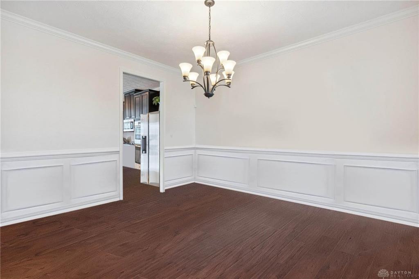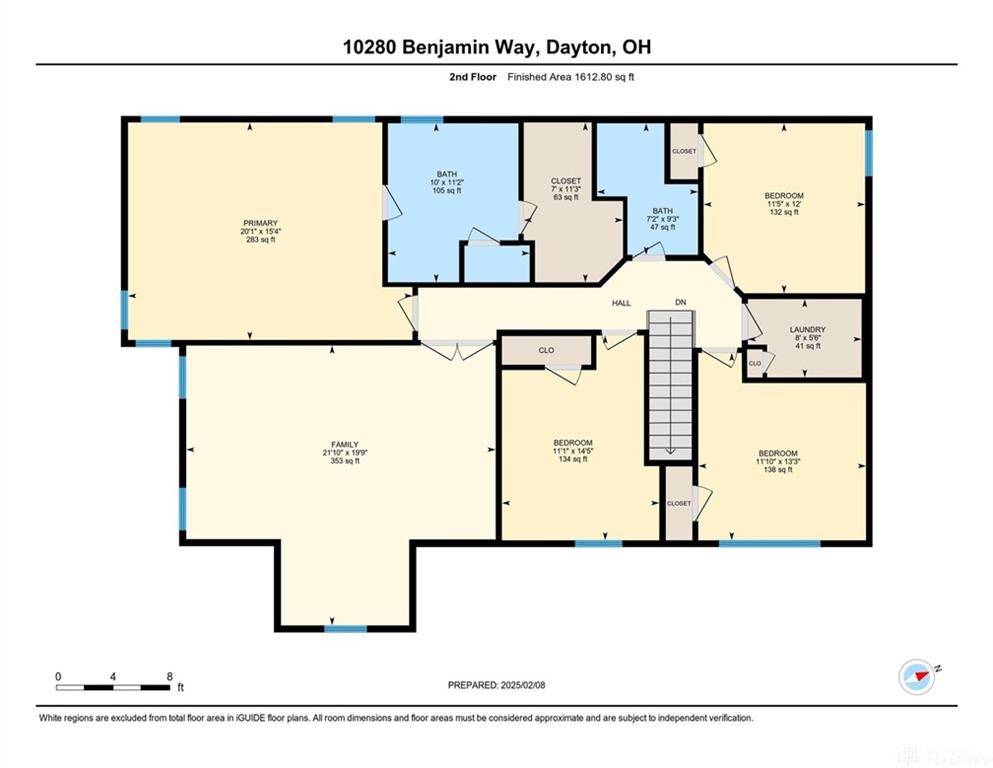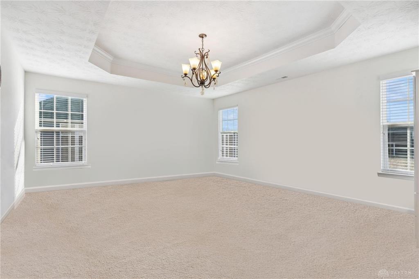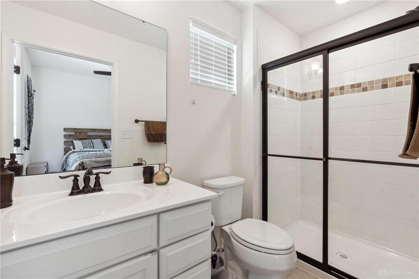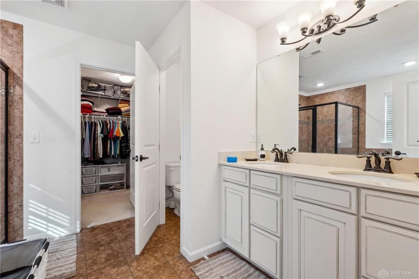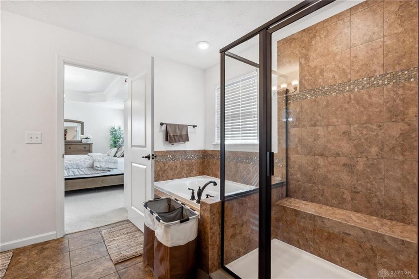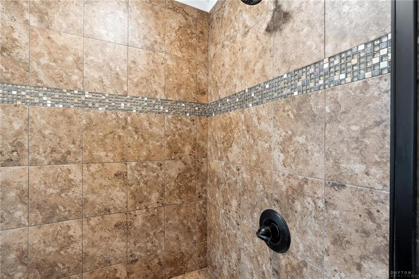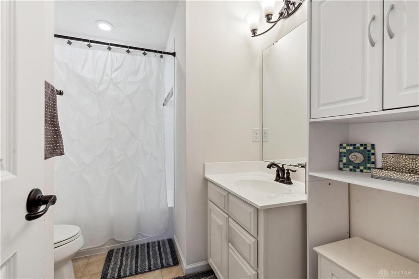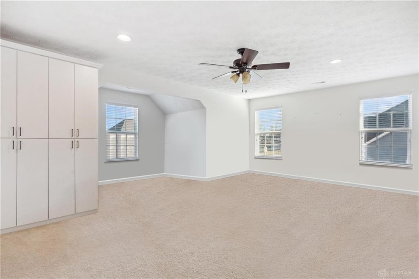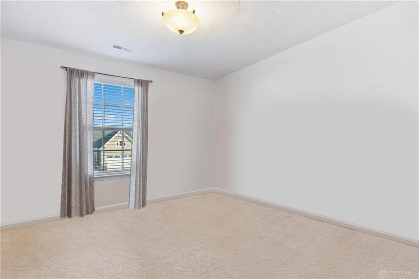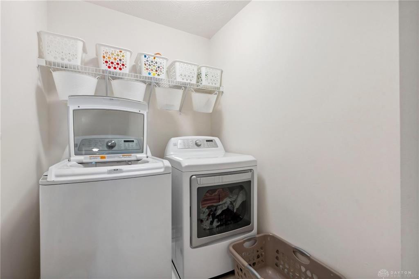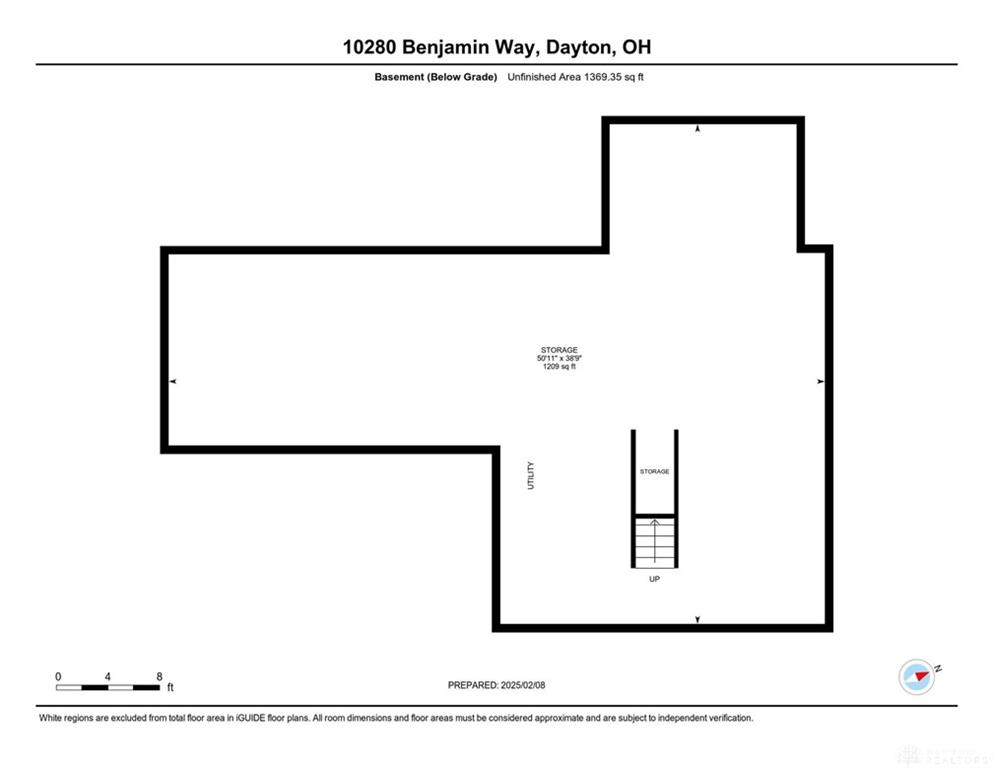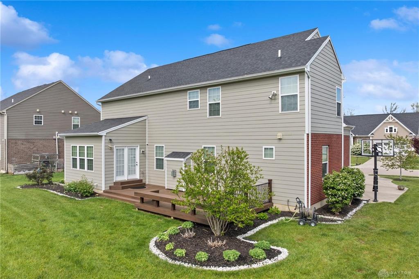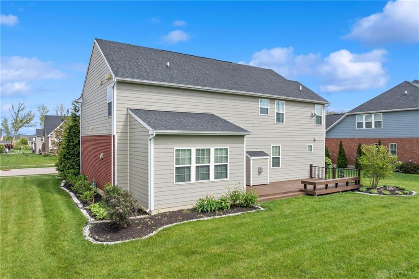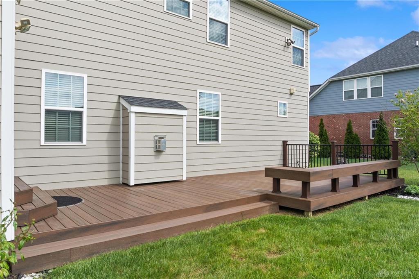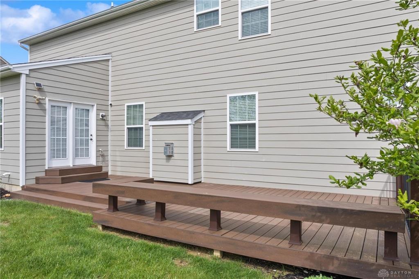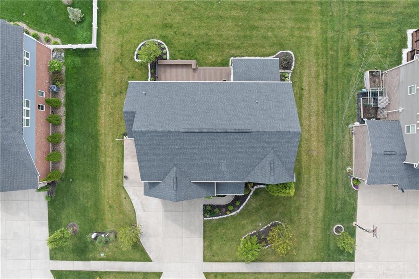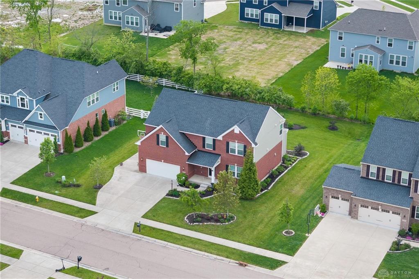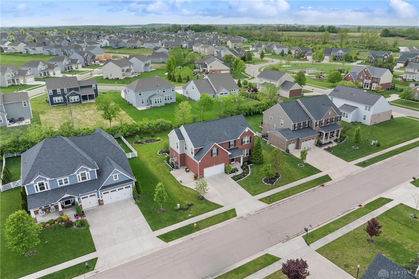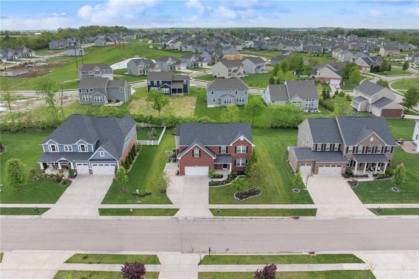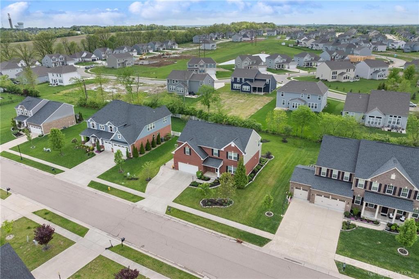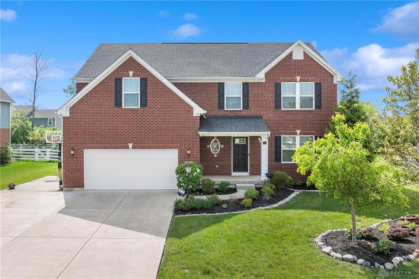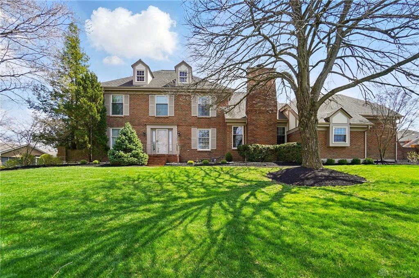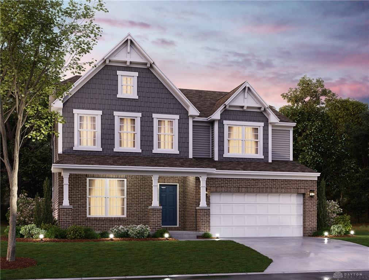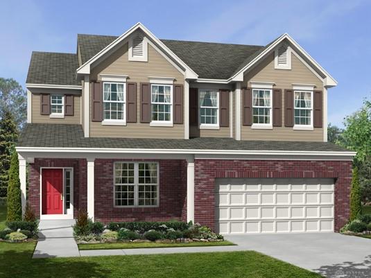4367 sq. ft.
4 baths
5 beds
$550,000 Price
933570 MLS#
Marketing Remarks
Welcome to 10280 Benjamin Way in Washington Township—a spacious and thoughtfully designed 5-bedroom, 3.5 bath home with nearly 3,000 square feet of living space in the desirable Washington Trace community. Built in 2017, this home offers an open floor plan with a well-appointed kitchen featuring granite countertops, a large eat-around island, large pantry, and a bright breakfast room that overlooks the 13x20 composite deck with built-in benches and backyard with well-maintained gardens filled with perennials. The kitchen flows into a comfortable great room with a gas fireplace and connects to a formal dining room, perfect for everyday meals or special gatherings. One of the standout features of this home is the main-level bedroom with a full bath, ideal for guests, in-laws, or anyone needing easy first-floor living. Upstairs, the generous primary suite includes a double vanity, soaking tub, and ceramic tile shower with bench seating. Three additional bedrooms, a full bath, convenient second-floor laundry, and an expansive bonus/family room—great for a media space, playroom, or home office—complete the upper level. Bonus room appointed with Closet By Design storage shelf system. I think Mr & Mrs Clean lived in this house - even the full basement is spotless. There’s an additional parking pad for added convenience. Irrigation system keeps the entire yard nice and green. Just a few houses down from Divided Ridge Park and a short distance to the community clubhouse, fitness center, pool, tennis, and basketball courts, this home combines comfortable living with great amenities in a sought-after neighborhood. Schedule a showing today. Offer with contingency in place; backup offers will be received.
additional details
- Heating System Forced Air,Natural Gas
- Cooling Central
- Fireplace Gas,One
- Garage 2 Car,Attached
- Total Baths 4
- Utilities City Water,Sanitary Sewer
- Lot Dimensions .28
Room Dimensions
- Entry Room: 9 x 14 (Main)
- Dining Room: 11 x 14 (Main)
- Kitchen: 15 x 15 (Main)
- Living Room: 15 x 22 (Main)
- Breakfast Room: 10 x 15 (Main)
- Bedroom: 10 x 13 (Main)
- Primary Bedroom: 15 x 20 (Second)
- Bedroom: 11 x 14 (Second)
- Bedroom: 12 x 13 (Second)
- Bedroom: 11 x 12 (Second)
- Family Room: 20 x 22 (Second)
- Laundry: 5 x 8 (Second)
Virtual Tour
Great Schools in this area
similar Properties
1458 Westwicke Place
Welcome home to this classic 2 story beauty with f...
More Details
$575,000
10071 Gully Pass Drive
New construction home by M/I Homes! This tradition...
More Details
$559,000
2014 Glen Valley Drive
New construction home by M/I Homes! This tradition...
More Details
$556,000

- Office : 937.434.7600
- Mobile : 937-266-5511
- Fax :937-306-1806

My team and I are here to assist you. We value your time. Contact us for prompt service.
Mortgage Calculator
This is your principal + interest payment, or in other words, what you send to the bank each month. But remember, you will also have to budget for homeowners insurance, real estate taxes, and if you are unable to afford a 20% down payment, Private Mortgage Insurance (PMI). These additional costs could increase your monthly outlay by as much 50%, sometimes more.
 Courtesy: Keller Williams Advisors Rlty (937) 848-6255 Don E Shurts Jr
Courtesy: Keller Williams Advisors Rlty (937) 848-6255 Don E Shurts Jr
Data relating to real estate for sale on this web site comes in part from the IDX Program of the Dayton Area Board of Realtors. IDX information is provided exclusively for consumers' personal, non-commercial use and may not be used for any purpose other than to identify prospective properties consumers may be interested in purchasing.
Information is deemed reliable but is not guaranteed.
![]() © 2025 Georgiana C. Nye. All rights reserved | Design by FlyerMaker Pro | admin
© 2025 Georgiana C. Nye. All rights reserved | Design by FlyerMaker Pro | admin

