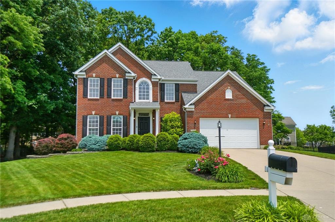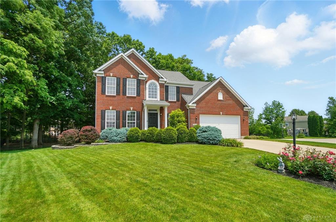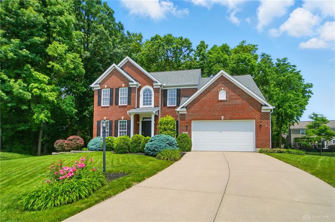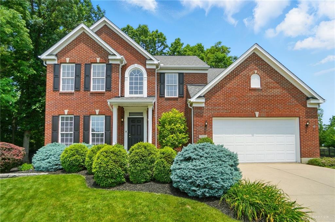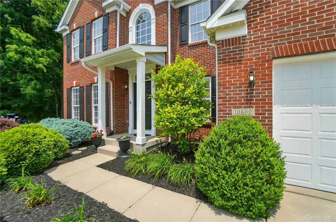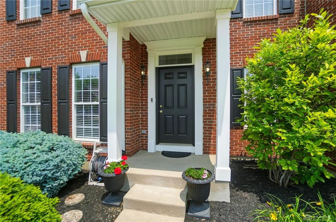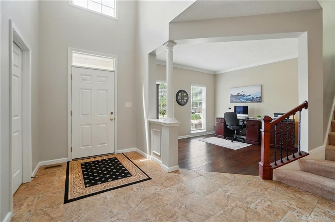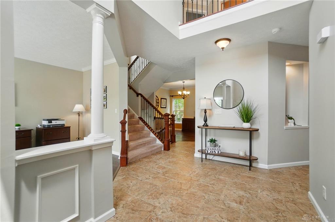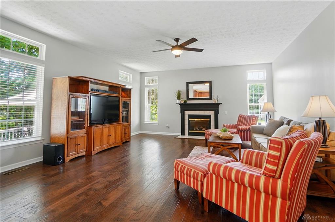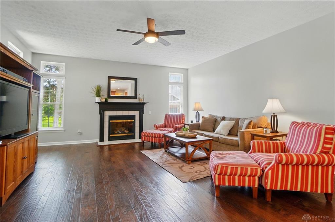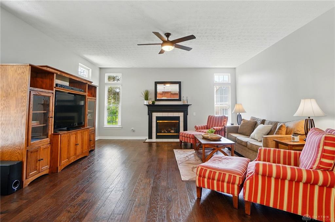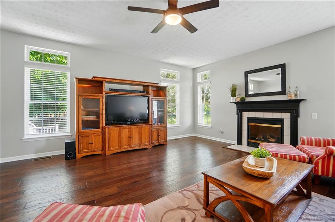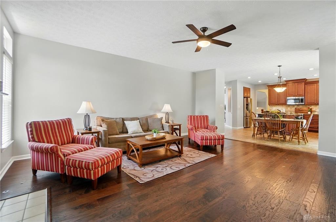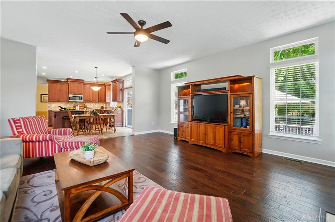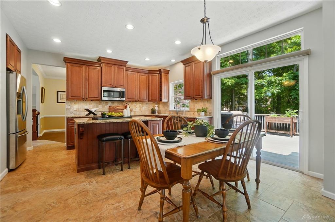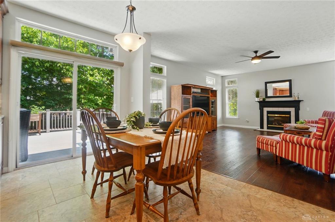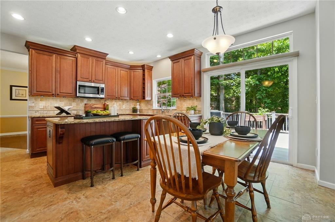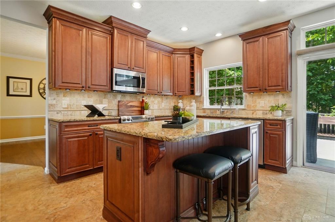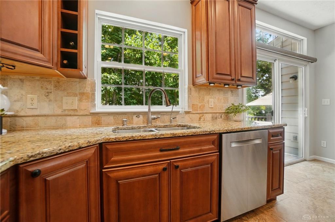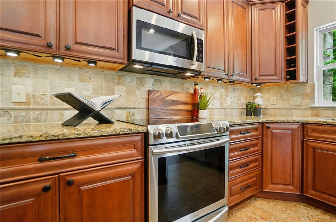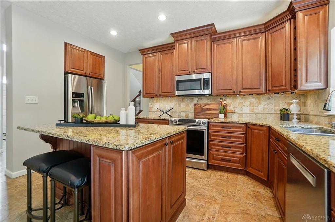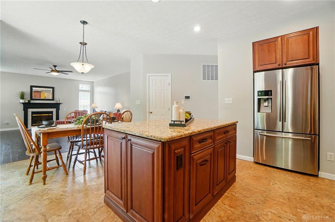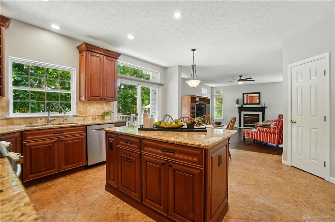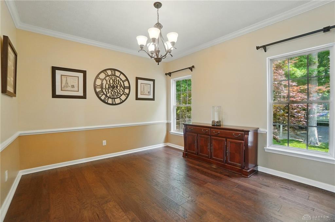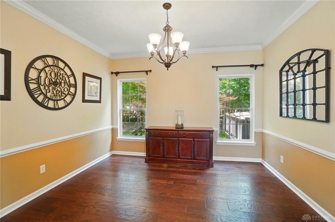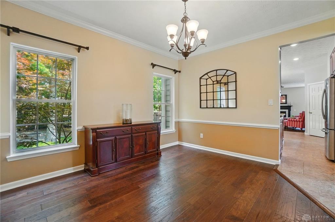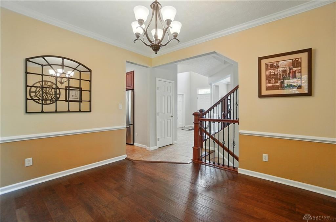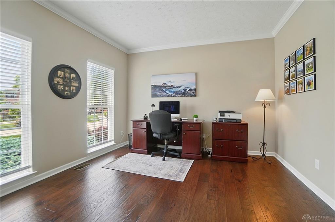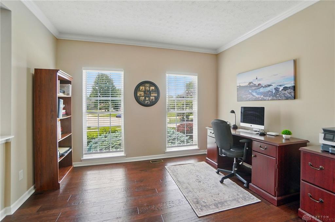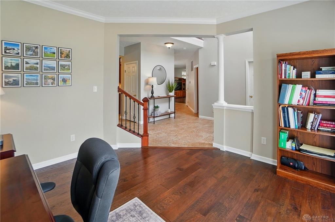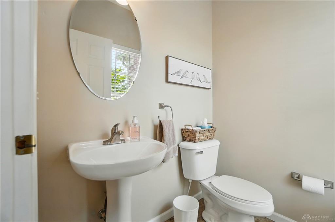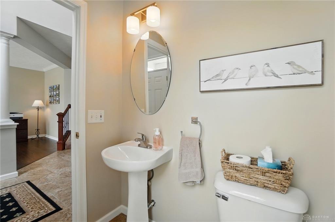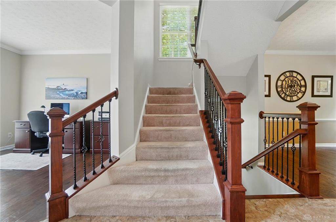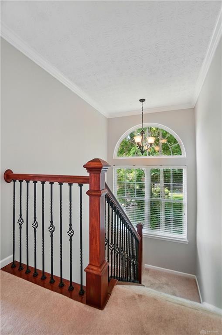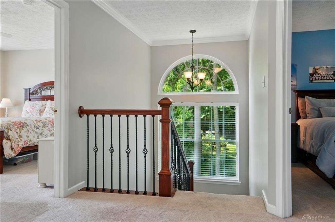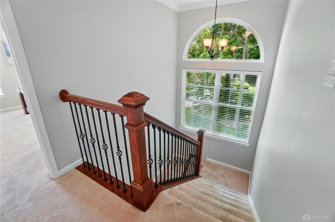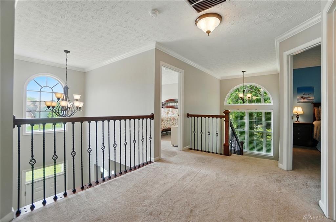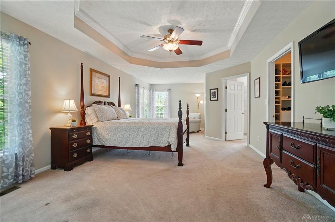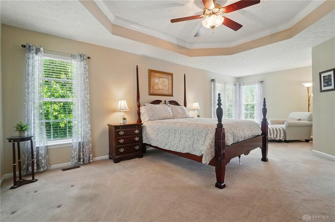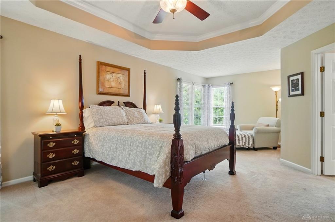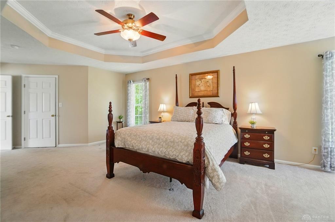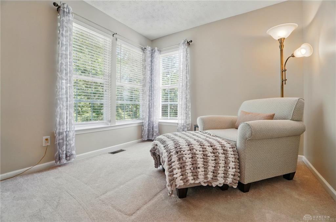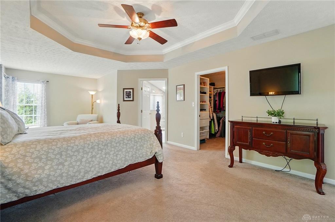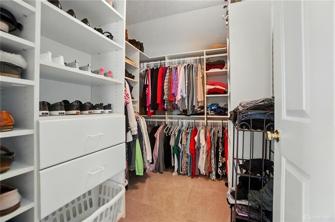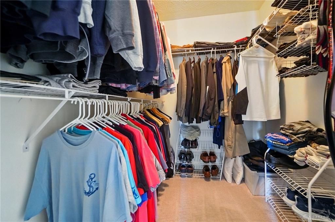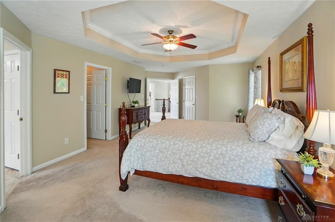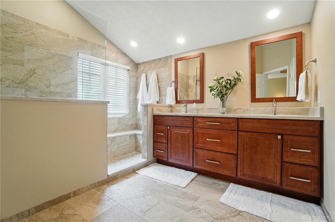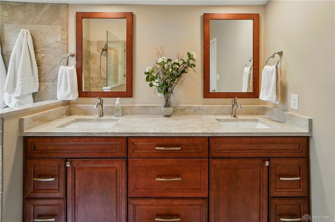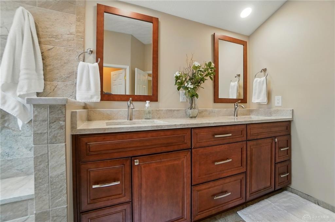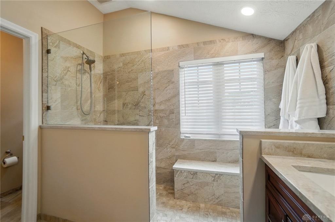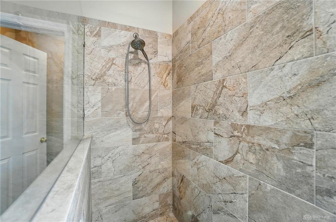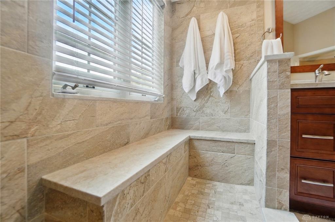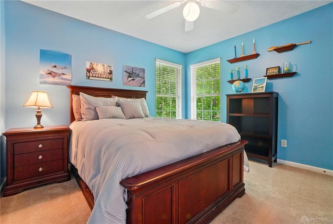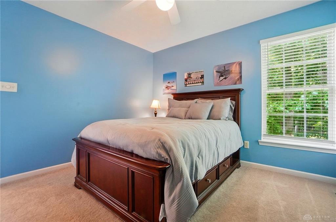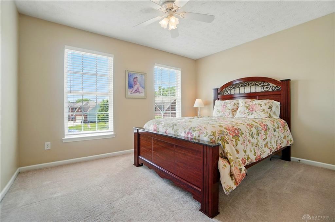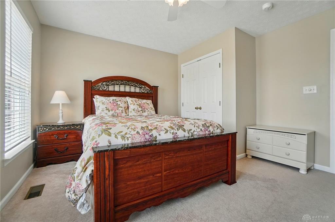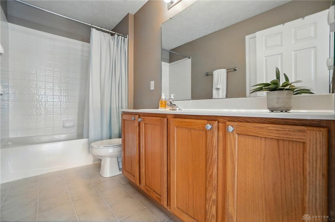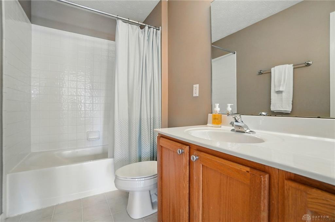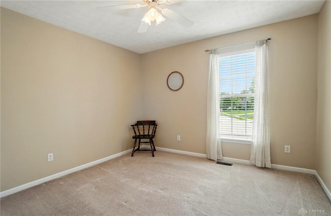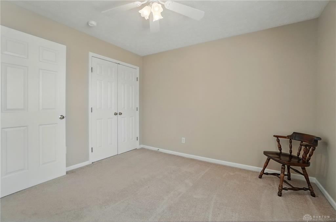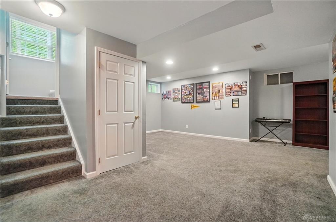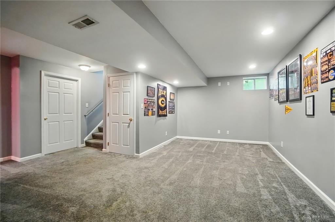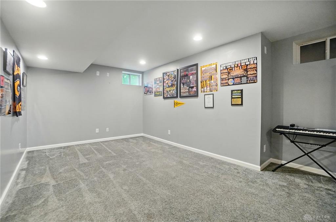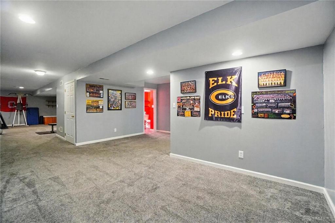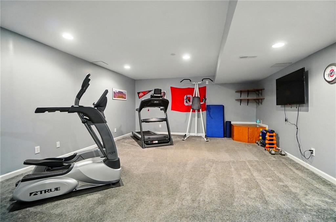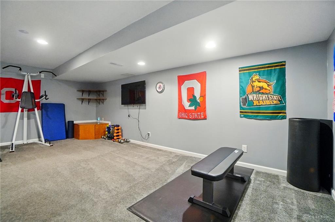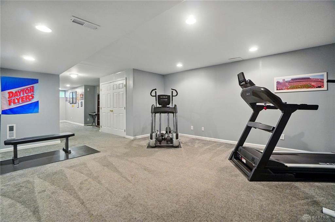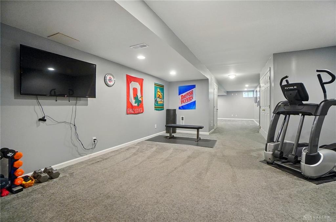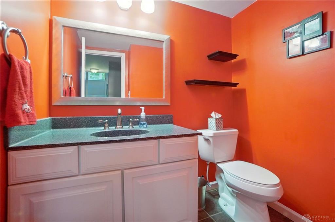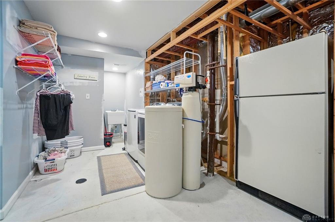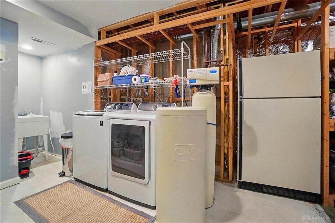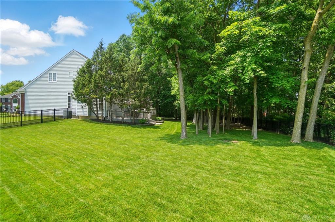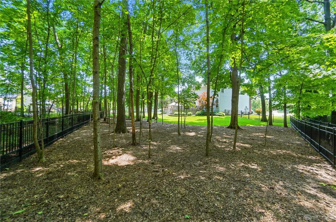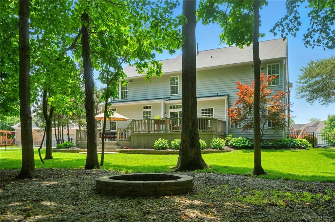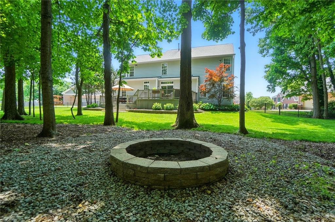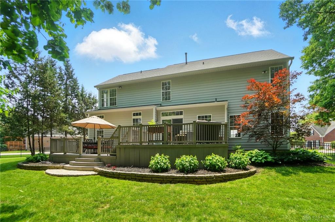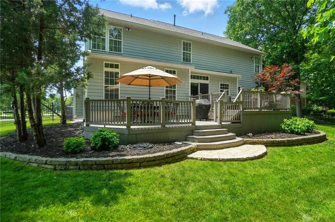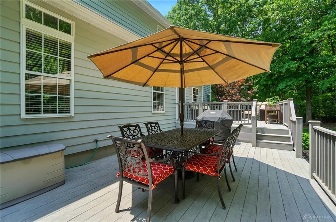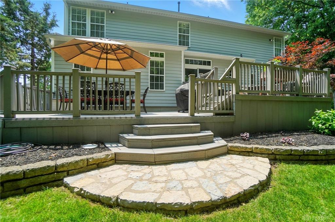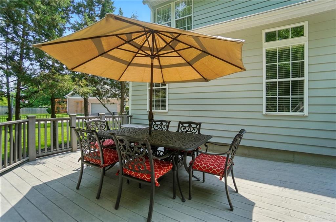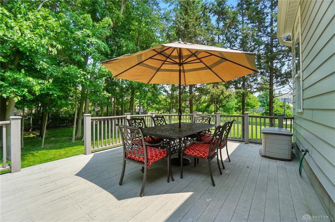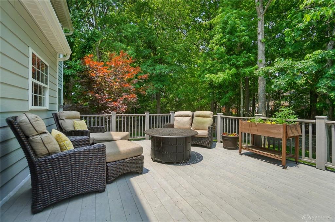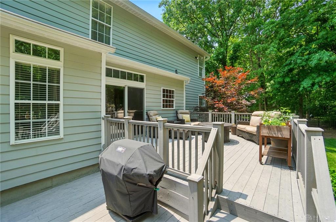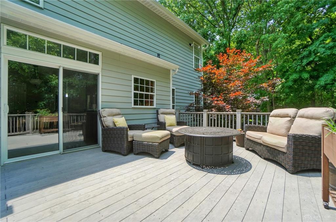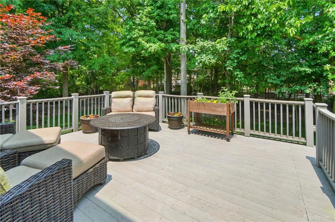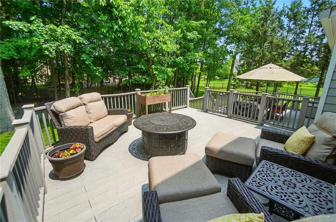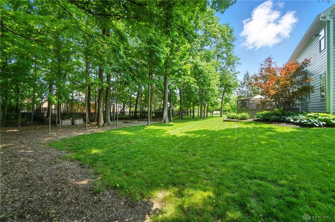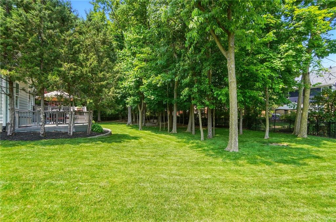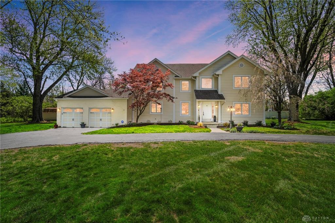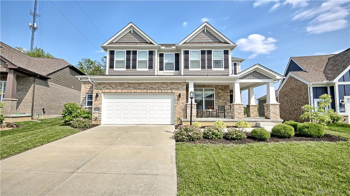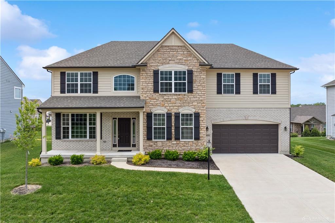3469 sq. ft.
4 baths
4 beds
$550,000 Price
935727 MLS#
Marketing Remarks
Tucked at the end of a quiet cul-de-sac in Washington Twp., this beautifully maintained home offers a blend of comfort, style, and thoughtful upgrades. The fully fenced, tree-shaded backyard features a spacious two-tier composite deck ideal for relaxing or entertaining. A charming covered front porch welcomes you into an updated interior with hardwood floors and upgraded stair railings. The kitchen is equipped with upper and lower cabinet lighting, island storage, roll-out shelving, a walk-in pantry, smooth cooktop with warming drawer, and space for laundry on the main floor if desired. The luxurious primary suite includes two walk-in closets, a sitting area, and a beautifully remodeled bath completed in 2022. Upstairs you'll find four bedrooms, two full baths, and an overlook into the foyer. A powder room is conveniently located on both the first floor and in the finished basement, which also includes a new sump pump and built-in storage. Additional upgrades include a 50-year roof (2016), downspouts connected to storm drains, power surge protectors on the HVAC system, a 75-gallon water heater (2018), and newer furnace and A/C (2019). A reverse osmosis water system and built-in shelving in the garage and basement complete this move-in ready home in a desirable location.
additional details
- Outside Features Deck,Fence
- Heating System Forced Air,Natural Gas
- Cooling Central
- Fireplace Gas,Insert,One
- Garage 2 Car,Attached,Opener
- Total Baths 4
- Utilities City Water,Natural Gas,Sanitary Sewer
- Lot Dimensions .
Room Dimensions
- Primary Bedroom: 13 x 23 (Second)
- Bedroom: 11 x 10 (Second)
- Bedroom: 10 x 11 (Second)
- Bedroom: 11 x 11 (Second)
- Rec Room: 10 x 13 (Basement)
- Rec Room: 18 x 16 (Basement)
- Great Room: 17 x 19 (Main)
- Breakfast Room: 7 x 12 (Main)
- Kitchen: 13 x 10 (Main)
- Dining Room: 11 x 12 (Main)
- Living Room: 12 x 12 (Main)
- Entry Room: 7 x 14 (Main)
- Mud Room: 5 x 6 (Main)
Virtual Tour
Great Schools in this area
similar Properties
3899 Pepperwell Circle
Welcome to the desirable Bellasera subdivision in ...
More Details
$560,000
1005 Mckinney Lane
This stunning 4-bedroom, 3.5-bathroom home is just...
More Details
$550,000

- Office : 937.434.7600
- Mobile : 937-266-5511
- Fax :937-306-1806

My team and I are here to assist you. We value your time. Contact us for prompt service.
Mortgage Calculator
This is your principal + interest payment, or in other words, what you send to the bank each month. But remember, you will also have to budget for homeowners insurance, real estate taxes, and if you are unable to afford a 20% down payment, Private Mortgage Insurance (PMI). These additional costs could increase your monthly outlay by as much 50%, sometimes more.
 Courtesy: eXp Realty (866) 212-4991 Angela R Flory
Courtesy: eXp Realty (866) 212-4991 Angela R Flory
Data relating to real estate for sale on this web site comes in part from the IDX Program of the Dayton Area Board of Realtors. IDX information is provided exclusively for consumers' personal, non-commercial use and may not be used for any purpose other than to identify prospective properties consumers may be interested in purchasing.
Information is deemed reliable but is not guaranteed.
![]() © 2025 Georgiana C. Nye. All rights reserved | Design by FlyerMaker Pro | admin
© 2025 Georgiana C. Nye. All rights reserved | Design by FlyerMaker Pro | admin

