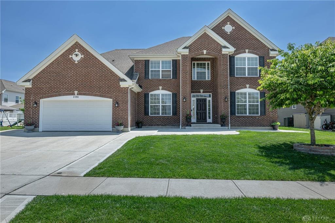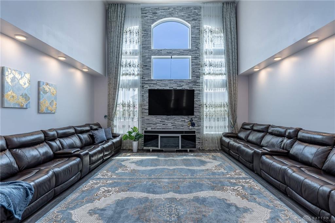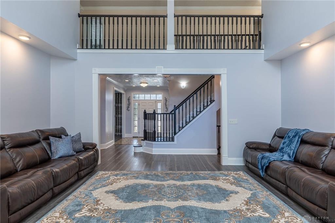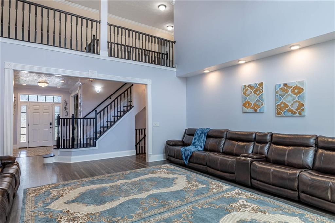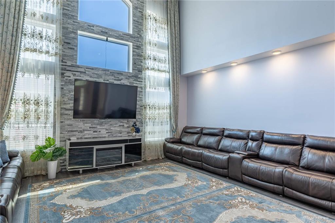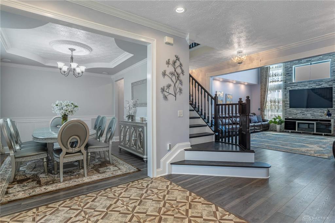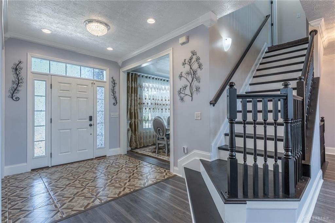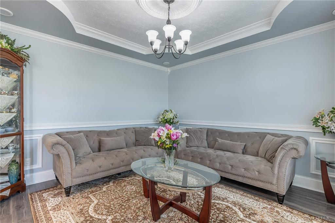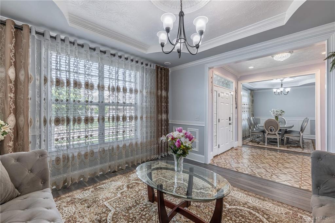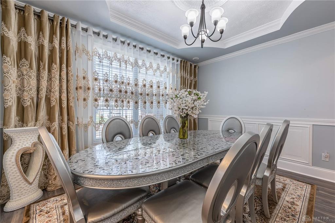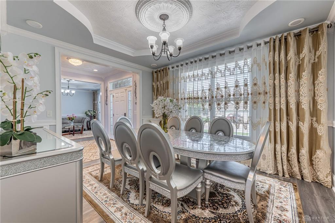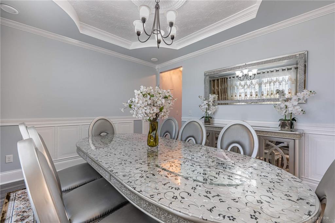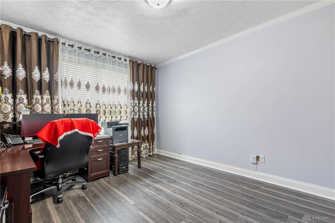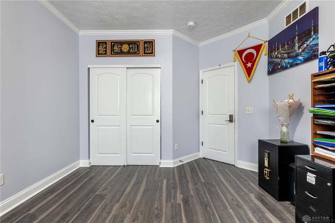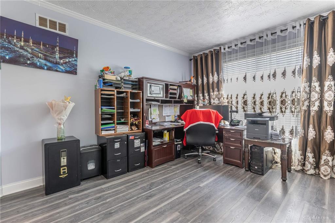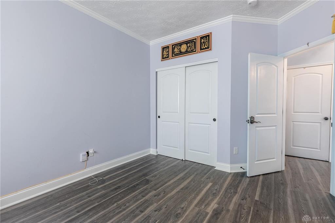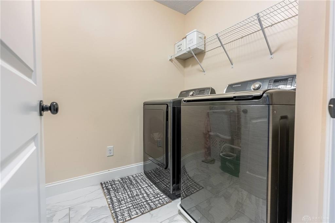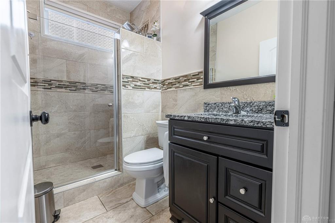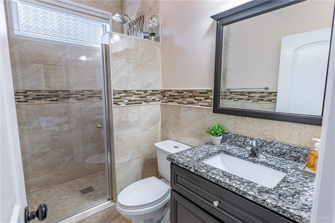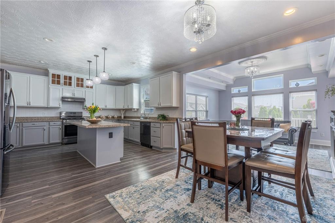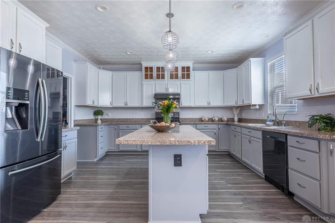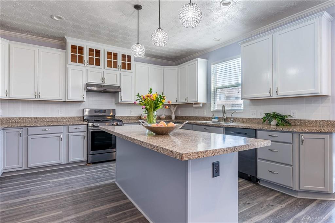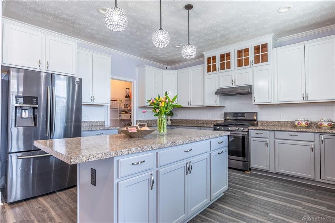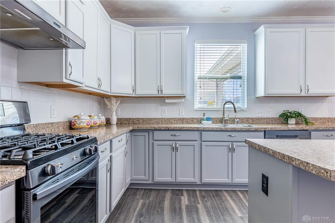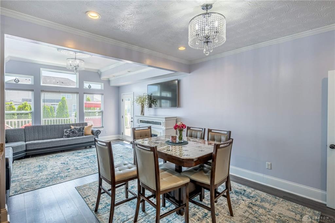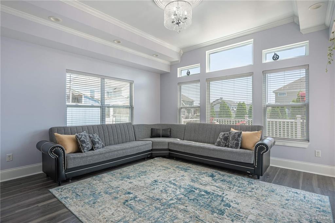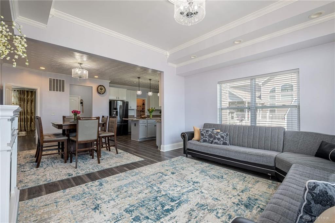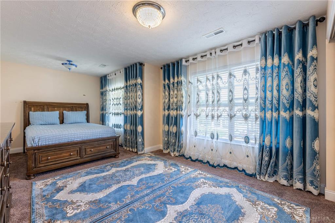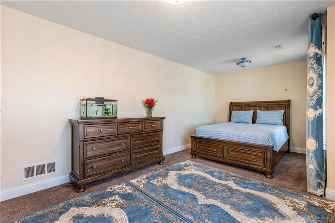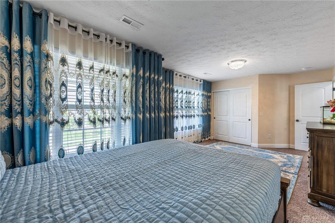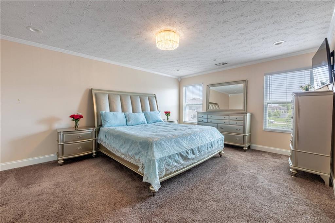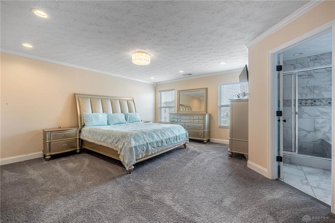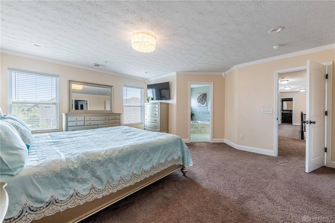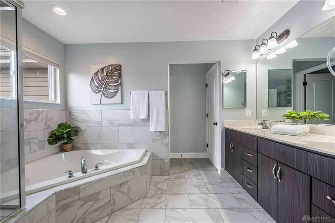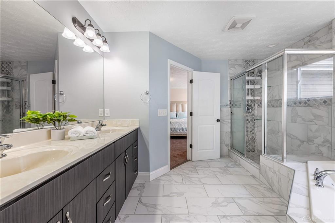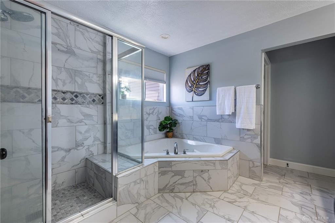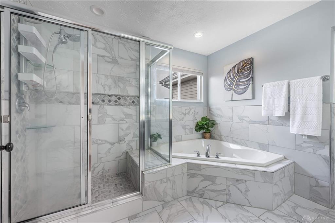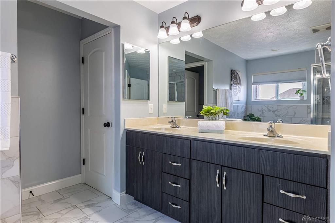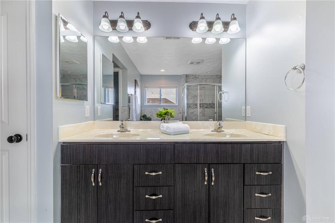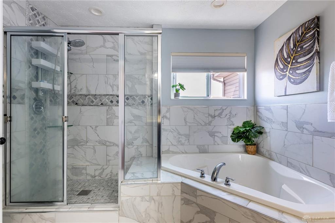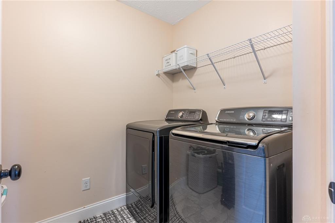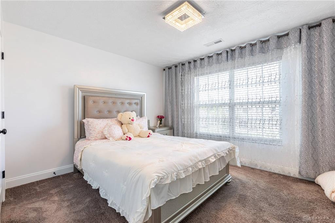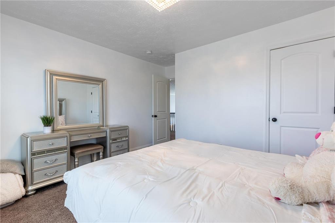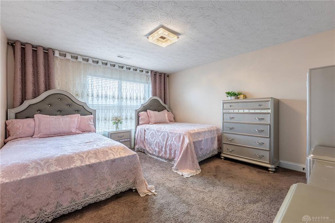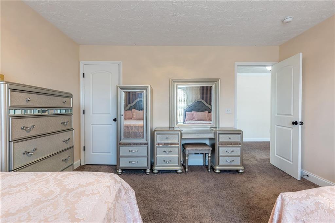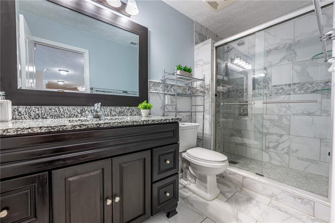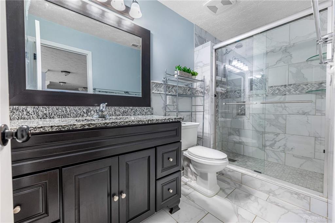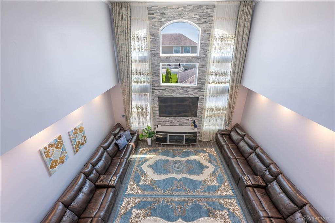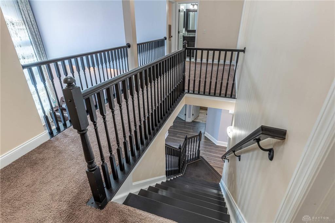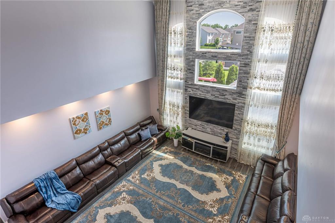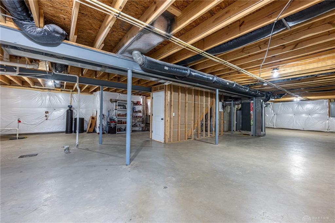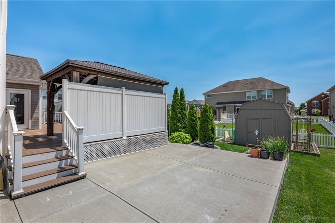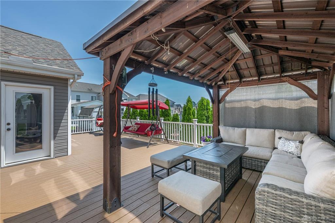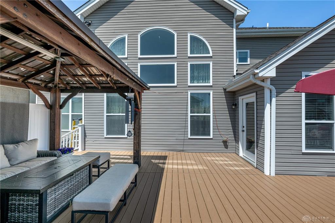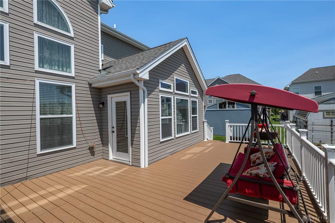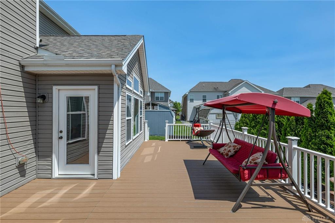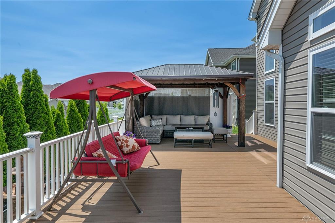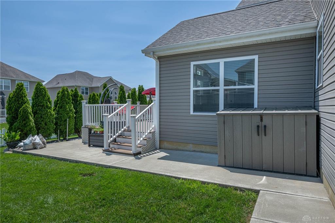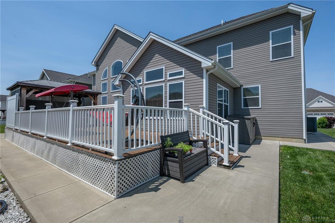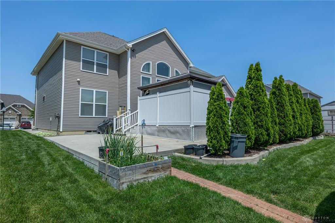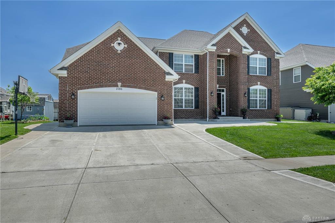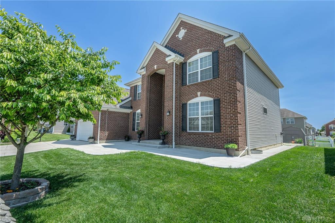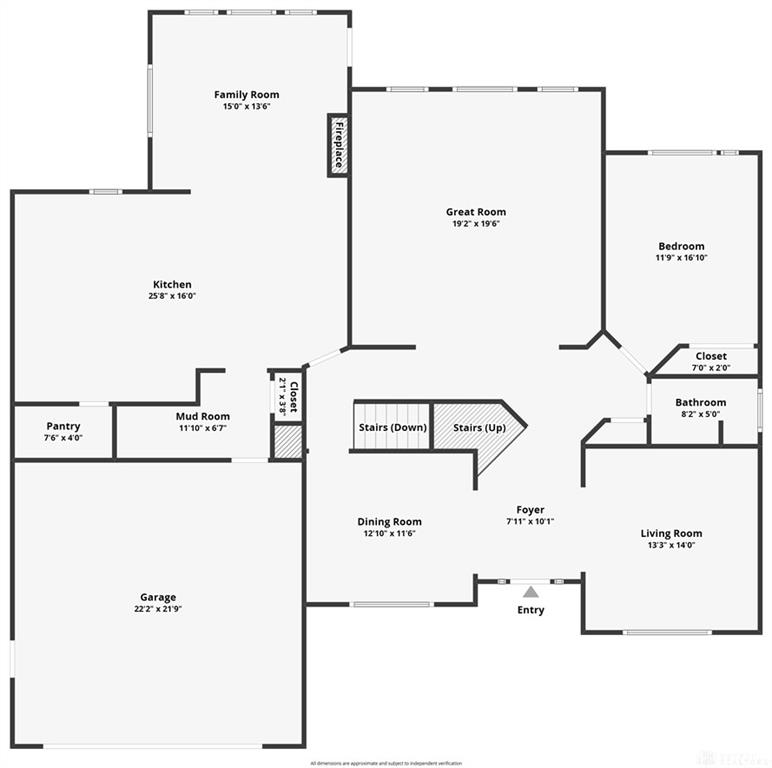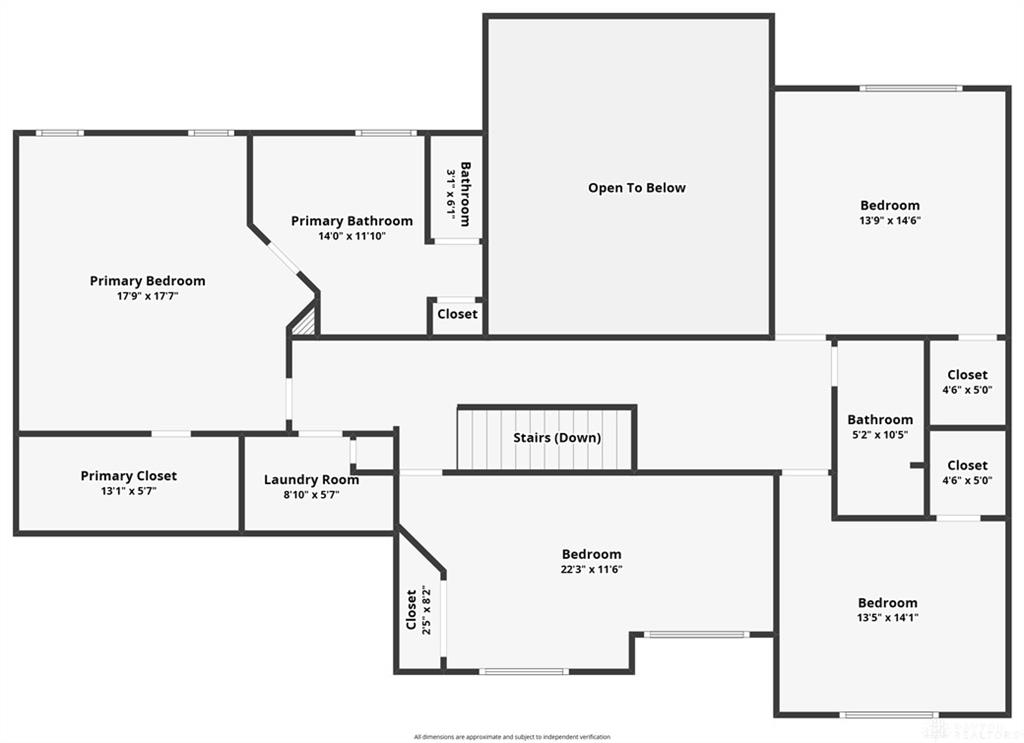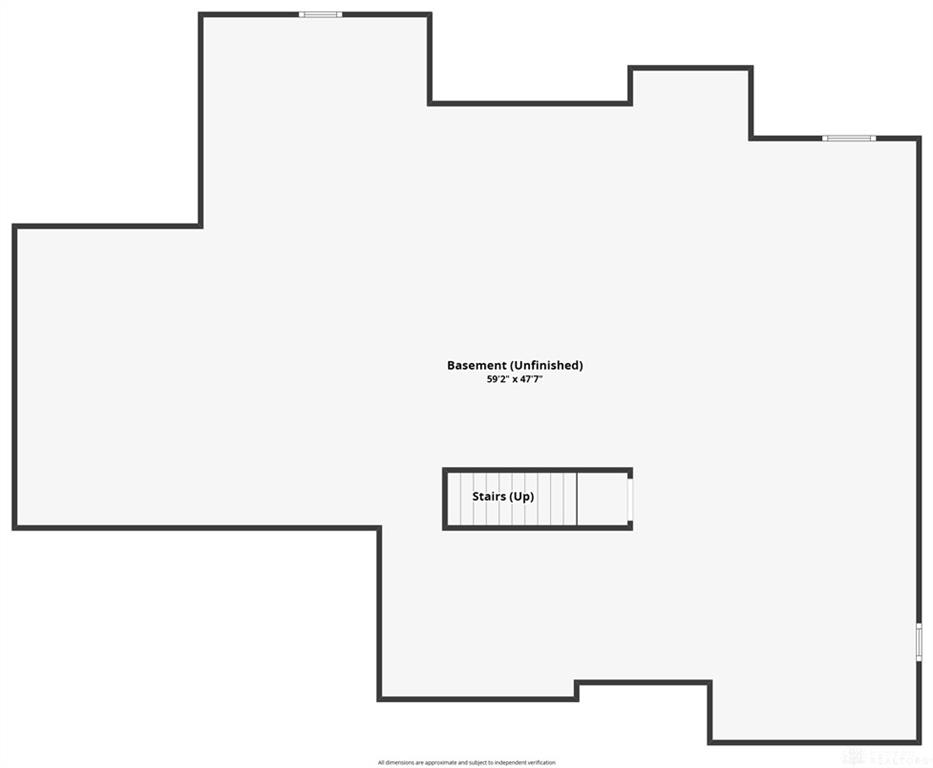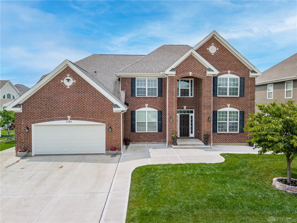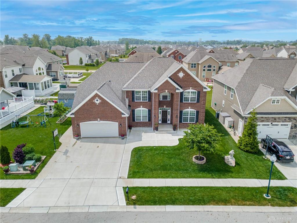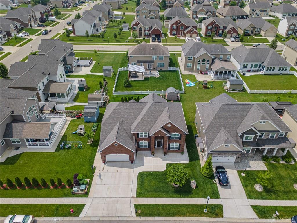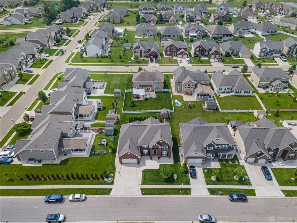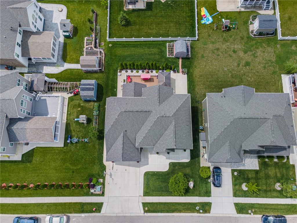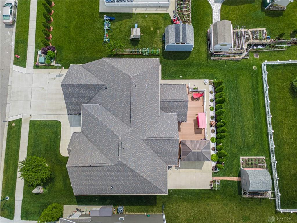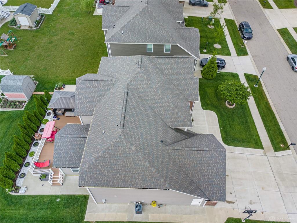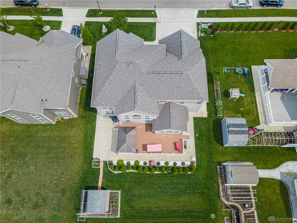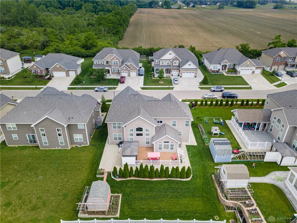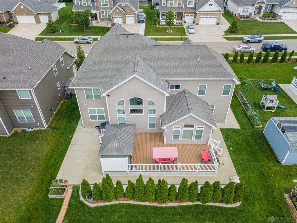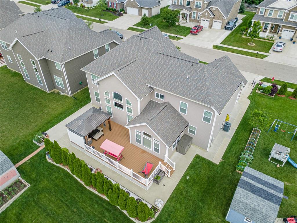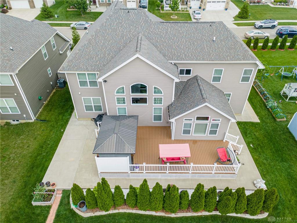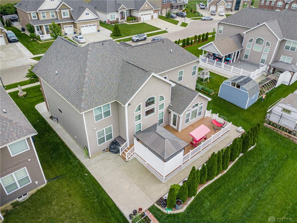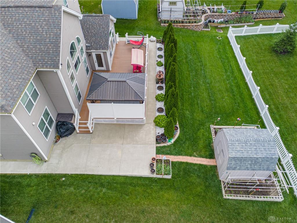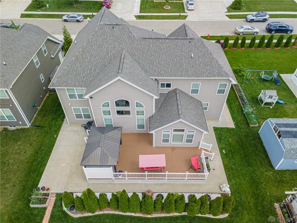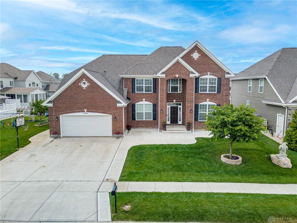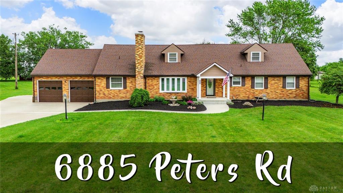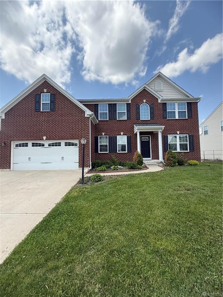3794 sq. ft.
3 baths
5 beds
$599,900 Price
935635 MLS#
Marketing Remarks
Expansive 5-Bedroom, 3-Bath Masterpiece in Carriage Trails – One-of-a-Kind Design & Luxury Step into a home where space, style, and thoughtful design converge—welcome to this stunning 2-story brick home in the prestigious Carriage Trails community. With nearly 3,900 square feet of exceptional living space, this open, flowing floor plan is perfect for vibrant family life, daily comfort, and unforgettable entertaining. From the moment you enter, you’re greeted by soaring 9-foot ceilings, rich wood flooring, and a sense of openness. A gracious front living room welcomes guests, while the formal dining room is ready to host elegant dinners or casual meals. At the heart of the home, the chef-inspired kitchen delivers both beauty and function—custom cabinetry, a spacious island, new designer backsplash, walk-in pantry, and premium stainless steel appliances. The adjacent morning room, flooded with natural light, is perfect for coffee and conversation with backyard views. Designed for flexibility, the first-floor bedroom with full bath access offers an ideal setup for guests, multi-generational living, or a private office—complete with comfort and privacy. Upstairs, the expansive primary suite is a true retreat—featuring a spa-like bath with double vanities, soaking tub, tiled walk-in shower, and a dream closet. Three additional bedrooms offer great space for rest, study, or work-from-home needs. The immaculate, unfinished basement provides a blank canvas—ideal for a home theater, gym, game room, or workshop. Outside, a beautifully landscaped yard and spacious composite deck set the stage for dining, entertaining, or relaxing. With its airy layout, oversized rooms, and natural light, this home is designed for the way people truly live and gather. From daily moments to life’s milestones, it’s a space that elevates every experience. Schedule your private showing today and discover the unmatched lifestyle this exceptional home offers.
additional details
- Outside Features Cable TV,Deck,Patio,Porch,Storage Shed
- Heating System Forced Air,Natural Gas
- Cooling Central
- Garage 2 Car,Built In,Opener,220 Volt Outlet
- Total Baths 3
- Utilities 220 Volt Outlet,City Water,Natural Gas,Sanitary Sewer
- Lot Dimensions irregualr
Room Dimensions
- Primary Bedroom: 16 x 17 (Second)
- Bedroom: 11 x 13 (Second)
- Bedroom: 14 x 14 (Second)
- Bedroom: 11 x 19 (Second)
- Breakfast Room: 12 x 13 (Main)
- Dining Room: 13 x 13 (Main)
- Entry Room: 9 x 16 (Main)
- Great Room: 20 x 20 (Main)
- Kitchen: 13 x 14 (Main)
- Laundry: 6 x 7 (Main)
- Living Room: 13 x 13 (Main)
- Utility Room: 6 x 11 (Main)
- Florida Room: 14 x 15 (Main)
- Bedroom: 12 x 15 (Main)
Virtual Tour
Great Schools in this area
similar Properties
6885 Peters Road
Scenic & Serene Country Setting! Nestled on 5.53 ...
More Details
$615,000
2786 Blueflag Street
Expansive 5-Bedroom, 3-Bath Masterpiece in Carriag...
More Details
$599,900
3109 Coneflower Drive
Welcome to this immaculate home in sought-after Ca...
More Details
$580,000

- Office : 937.434.7600
- Mobile : 937-266-5511
- Fax :937-306-1806

My team and I are here to assist you. We value your time. Contact us for prompt service.
Mortgage Calculator
This is your principal + interest payment, or in other words, what you send to the bank each month. But remember, you will also have to budget for homeowners insurance, real estate taxes, and if you are unable to afford a 20% down payment, Private Mortgage Insurance (PMI). These additional costs could increase your monthly outlay by as much 50%, sometimes more.
 Courtesy: Irongate Inc. (937) 436-2700 Donald M Brenneman
Courtesy: Irongate Inc. (937) 436-2700 Donald M Brenneman
Data relating to real estate for sale on this web site comes in part from the IDX Program of the Dayton Area Board of Realtors. IDX information is provided exclusively for consumers' personal, non-commercial use and may not be used for any purpose other than to identify prospective properties consumers may be interested in purchasing.
Information is deemed reliable but is not guaranteed.
![]() © 2025 Georgiana C. Nye. All rights reserved | Design by FlyerMaker Pro | admin
© 2025 Georgiana C. Nye. All rights reserved | Design by FlyerMaker Pro | admin

