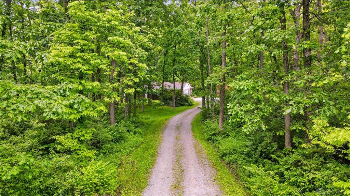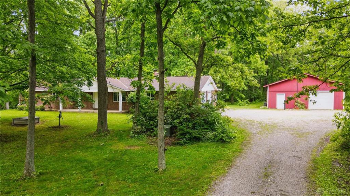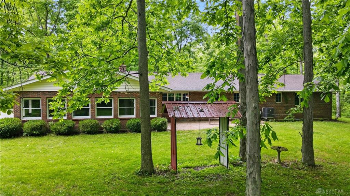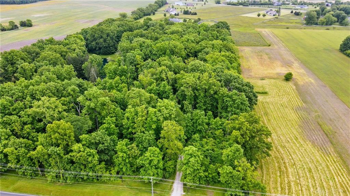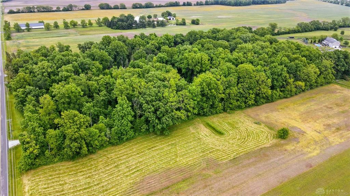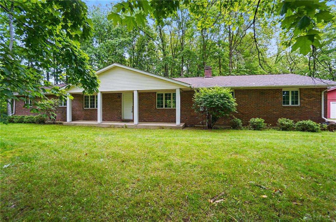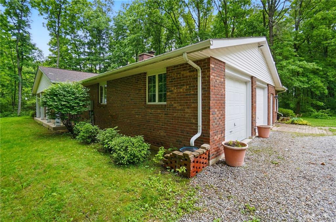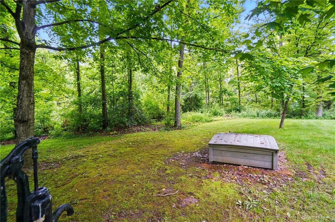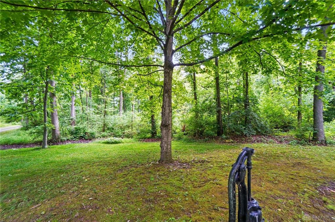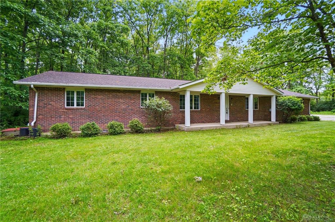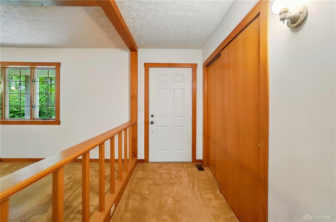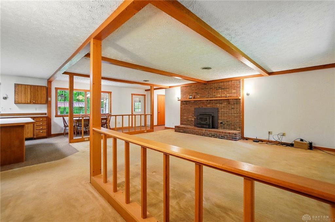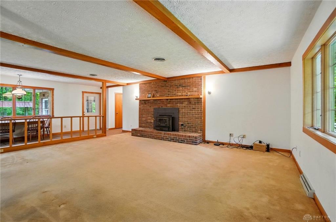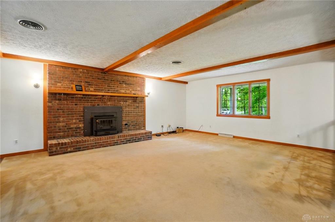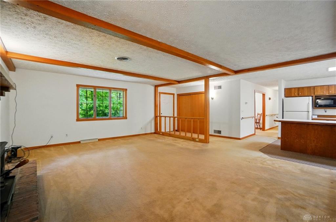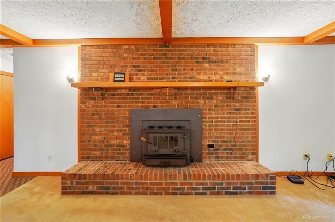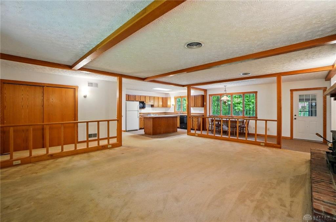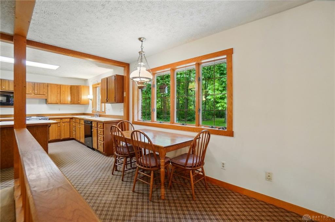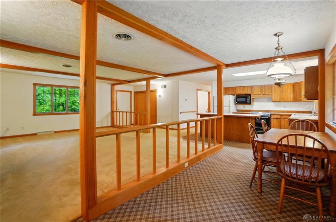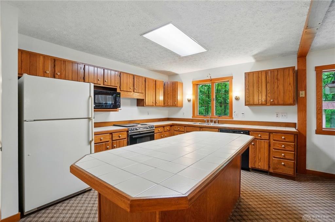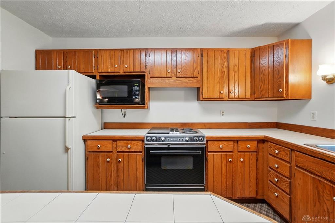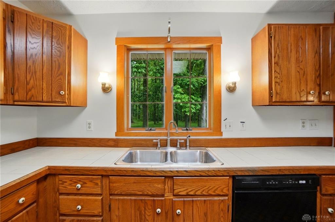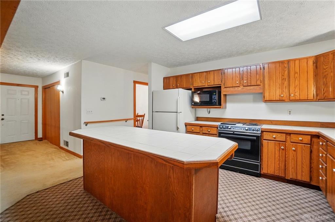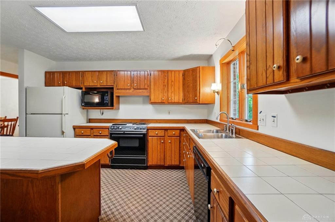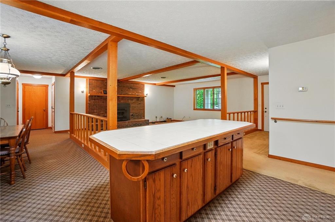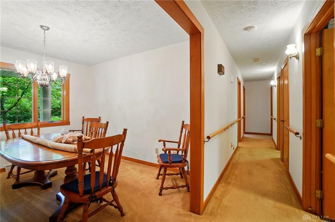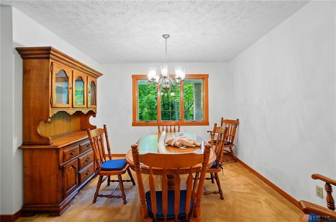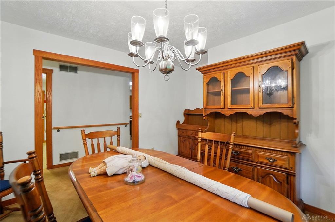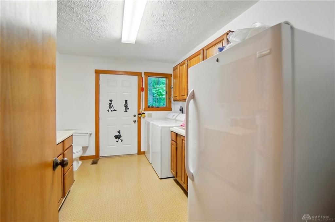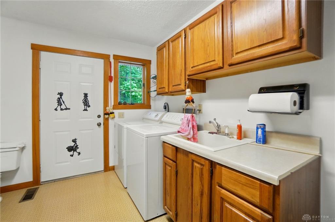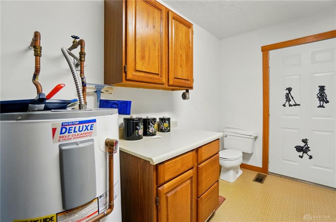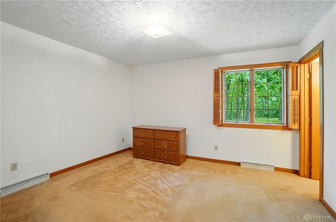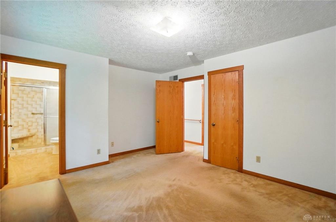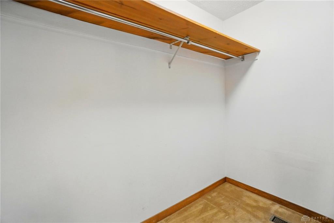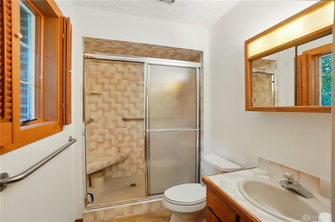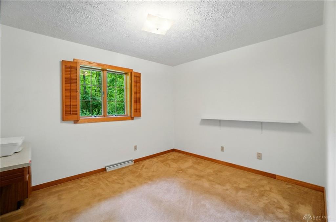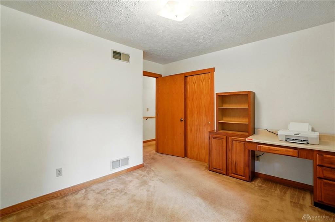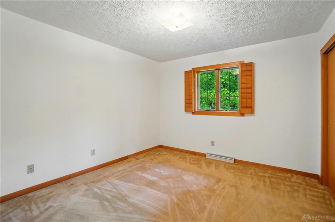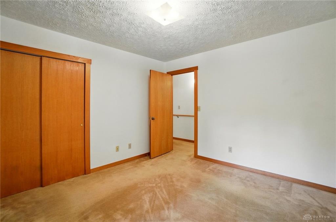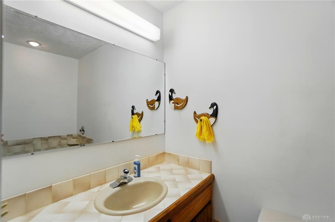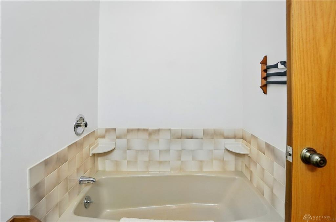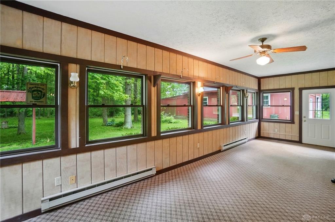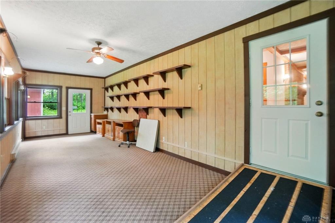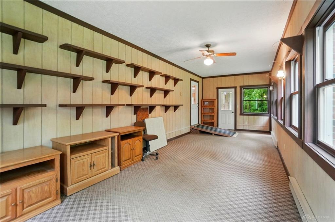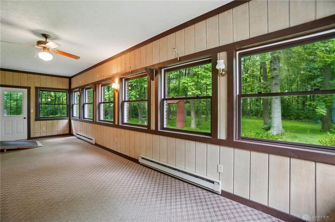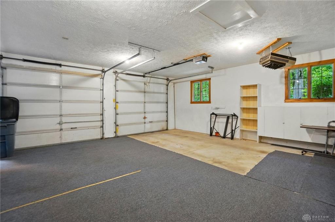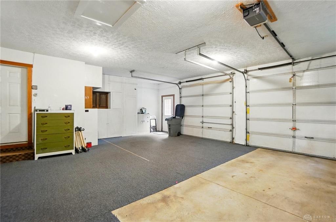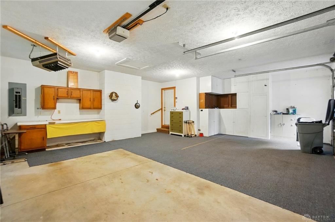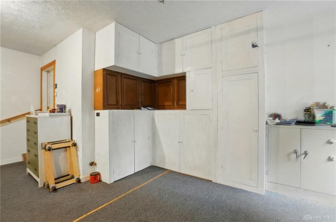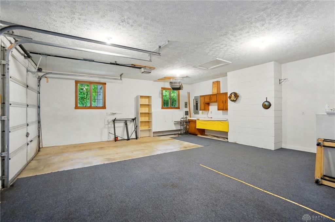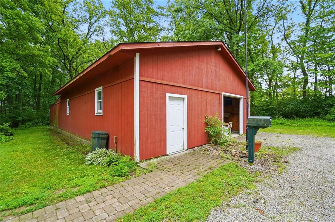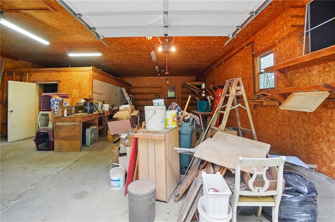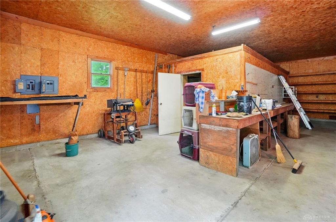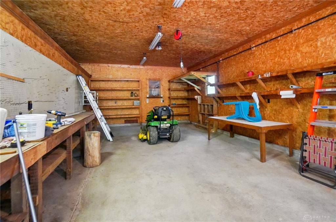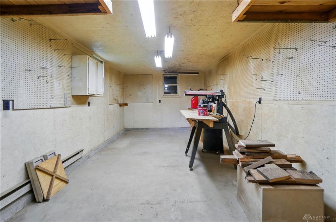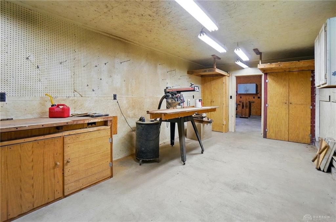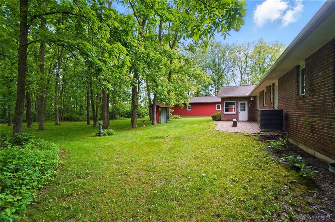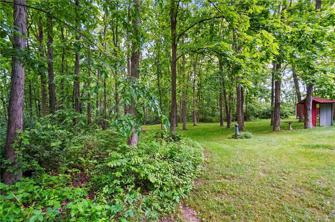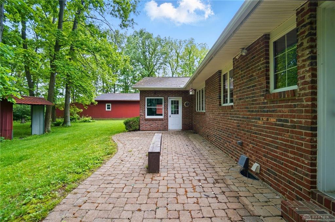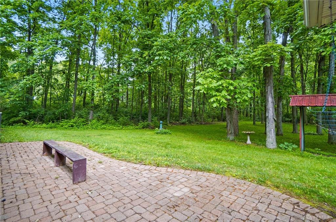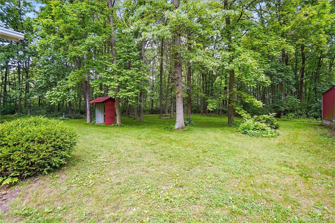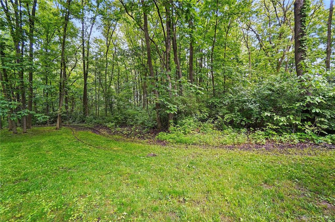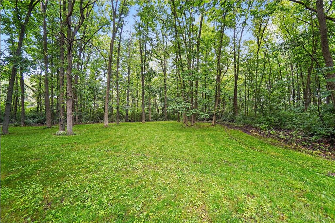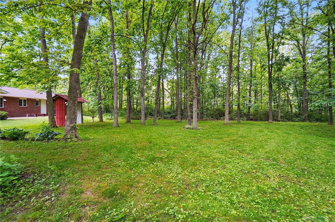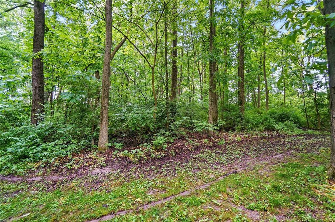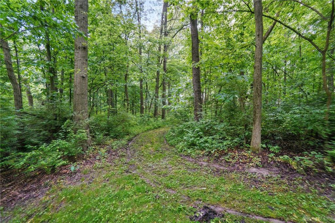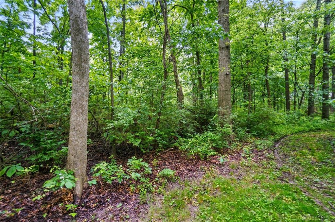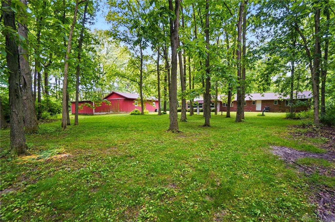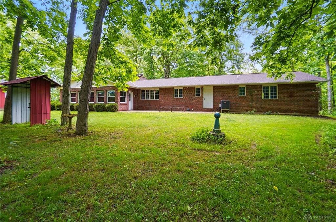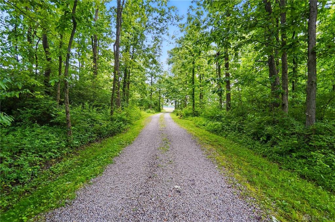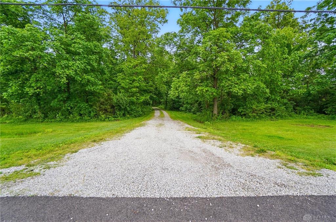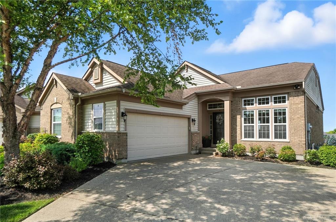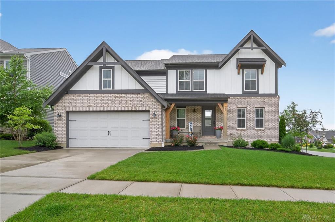1968 sq. ft.
3 baths
3 beds
$520,000 Price
935416 MLS#
Marketing Remarks
Private treelined entrance opens up to gorgeous 5A wooded lot! Original owner of this meticulously cared for property. Attention to detail shows in this custom ranch home built in 1986. Open Great Room featuring wood beams and cozy brick WBFP with insert. Spacious kitchen with beautiful views of wooded back yard, large island, wood cabinets and appliances all convey. Breakfast nook with large window of natural sunlight. Dining room would also be great for office/study or possible 4th bedroom! Large utility room with 1/2 bath, laundry tub, upright freezer and walkout. Primary bedroom has a walk-in closet and full bath with shower. Additional 2 bedrooms are spacious. Enjoy your morning coffee or evenings in a 28 x 10 four seasons room while admiring the wildlife and serenity of 5 A. Oversized 2 car attached garage with built in cabinetry. Car or Hobby enthusiasts will love the 30 x 40 barn, with adjacent 16 x 30 lean-to/shed! Endless possibilities with your personal touch. Conveniently located to schools, shopping, restaurants, and State Highways! Lebanon City Schools. A rare find! The home has a cistern, but there is Western Water tap-in available at the road.
additional details
- Outside Features Cable TV,Patio,Porch,Storage Shed
- Heating System Electric,Heat Pump
- Cooling Central
- Fireplace Insert,One,Woodburning
- Garage 2 Car,Attached,Heated,Opener
- Total Baths 3
- Utilities 220 Volt Outlet,Cistern,Septic
- Lot Dimensions 5.021 ac
Room Dimensions
- Entry Room: 4 x 12 (Main)
- Living Room: 18 x 21 (Main)
- Dining Room: 11 x 13 (Main)
- Kitchen: 13 x 12 (Main)
- Breakfast Room: 7 x 13 (Main)
- Laundry: 9 x 12 (Main)
- Primary Bedroom: 14 x 12 (Main)
- Bedroom: 11 x 11 (Main)
- Bedroom: 12 x 10 (Main)
Virtual Tour
Great Schools in this area
similar Properties
1359 Rose Creek Court
Dont miss this wonderful Patio Home nestled along...
More Details
$530,000
781 Shadow Wood Drive
Special financing available through preferred lend...
More Details
$524,500

- Office : 937.434.7600
- Mobile : 937-266-5511
- Fax :937-306-1806

My team and I are here to assist you. We value your time. Contact us for prompt service.
Mortgage Calculator
This is your principal + interest payment, or in other words, what you send to the bank each month. But remember, you will also have to budget for homeowners insurance, real estate taxes, and if you are unable to afford a 20% down payment, Private Mortgage Insurance (PMI). These additional costs could increase your monthly outlay by as much 50%, sometimes more.
 Courtesy: Comey & Shepherd REALTORS (513) 489-2100 Teresa M Johnson
Courtesy: Comey & Shepherd REALTORS (513) 489-2100 Teresa M Johnson
Data relating to real estate for sale on this web site comes in part from the IDX Program of the Dayton Area Board of Realtors. IDX information is provided exclusively for consumers' personal, non-commercial use and may not be used for any purpose other than to identify prospective properties consumers may be interested in purchasing.
Information is deemed reliable but is not guaranteed.
![]() © 2025 Georgiana C. Nye. All rights reserved | Design by FlyerMaker Pro | admin
© 2025 Georgiana C. Nye. All rights reserved | Design by FlyerMaker Pro | admin

