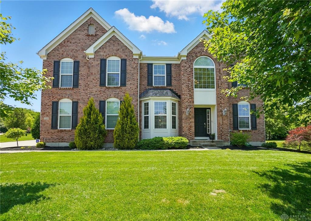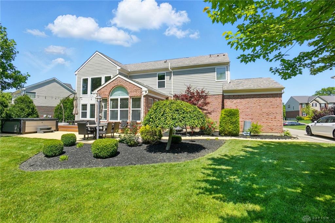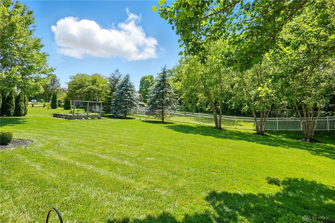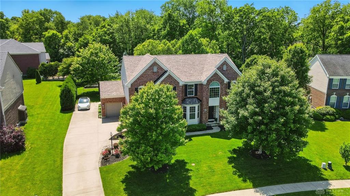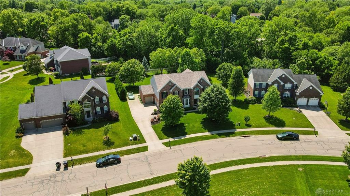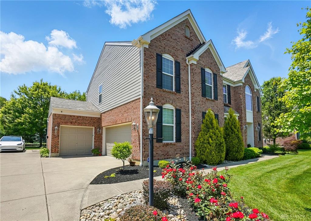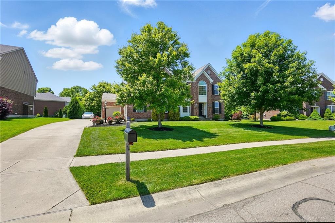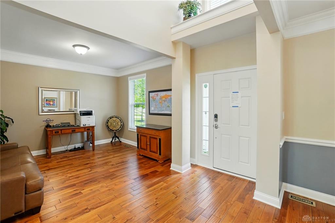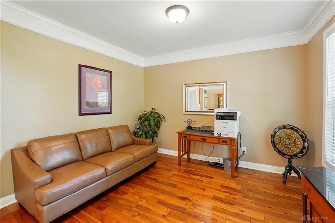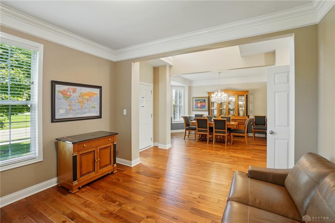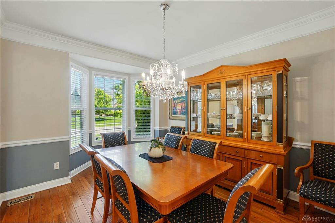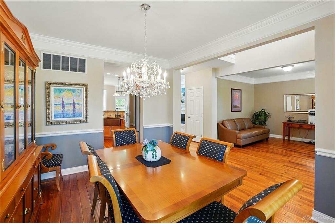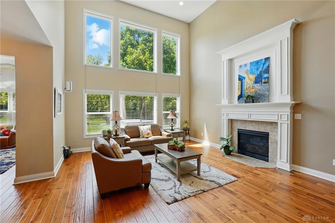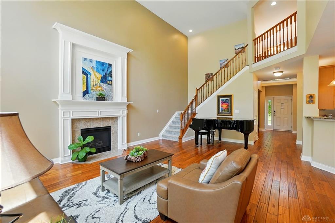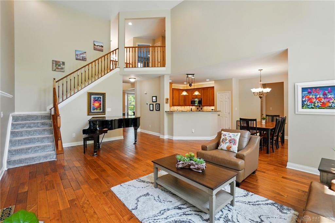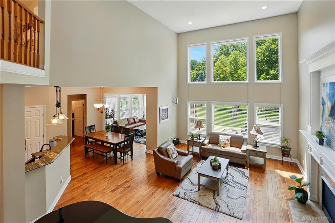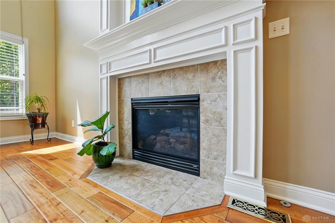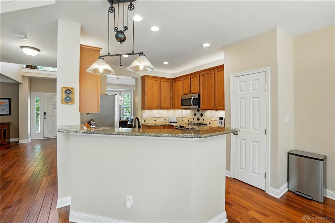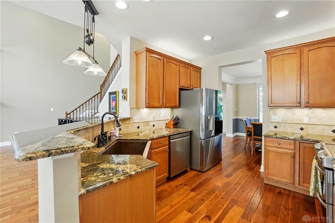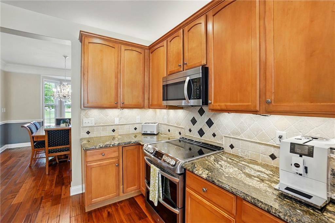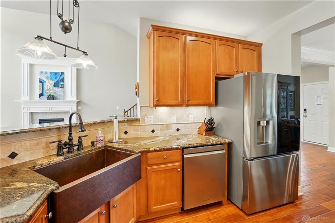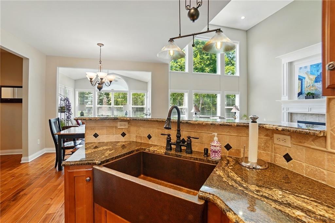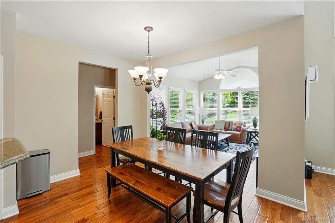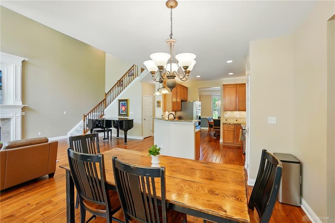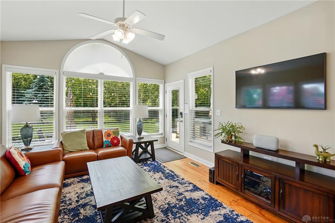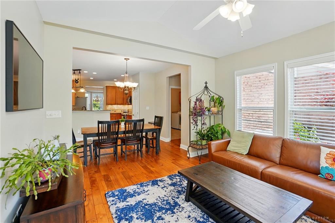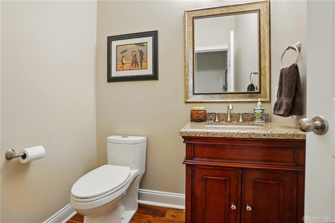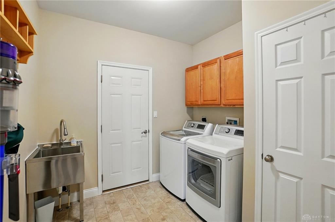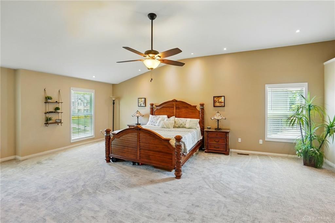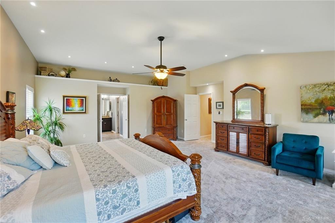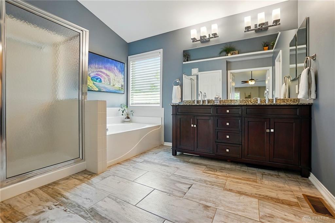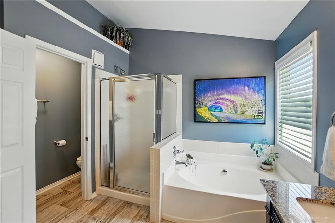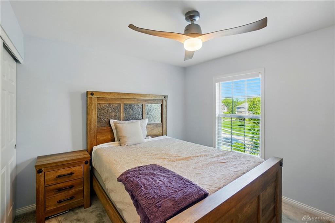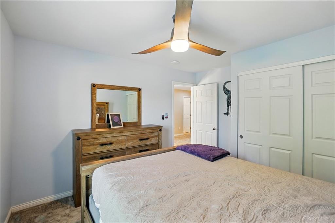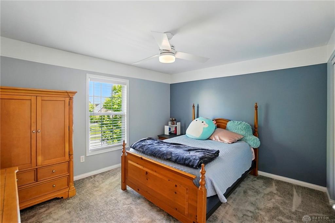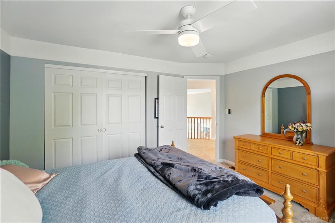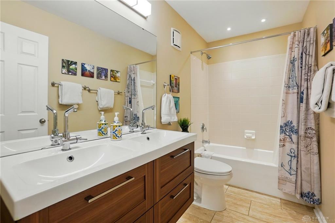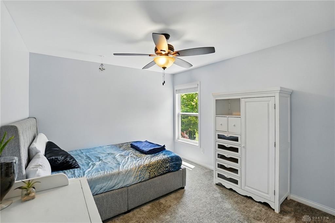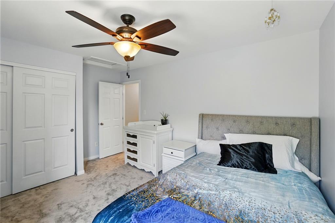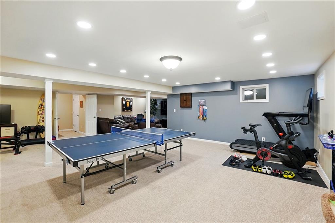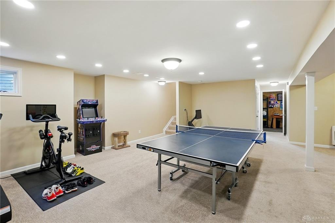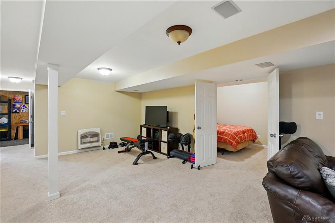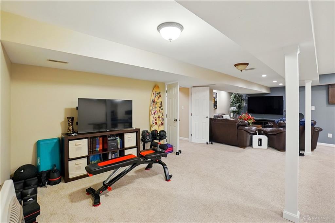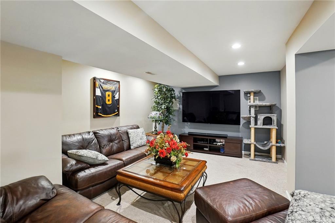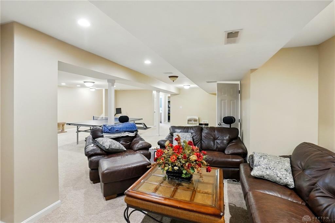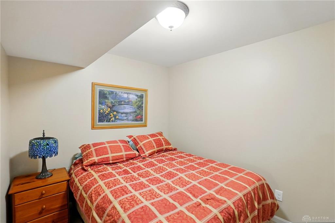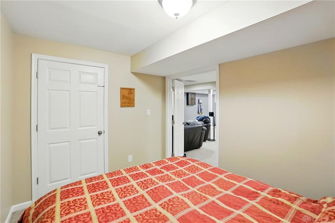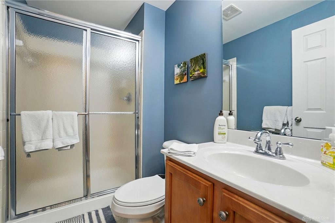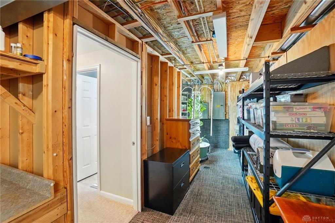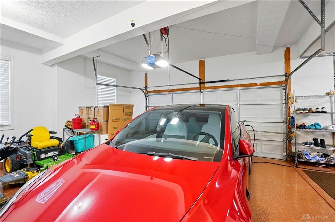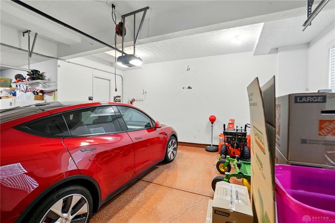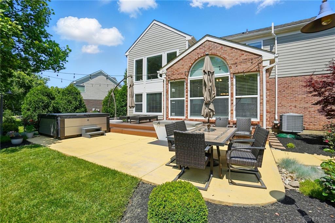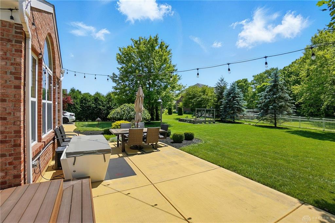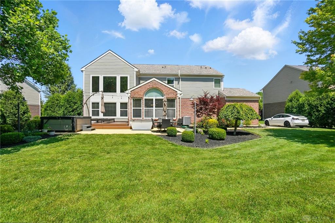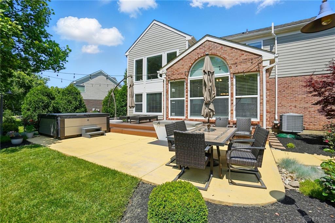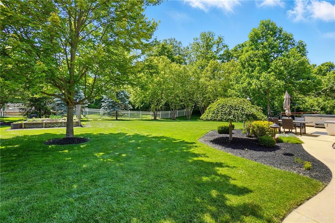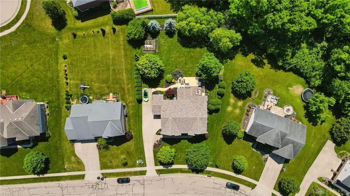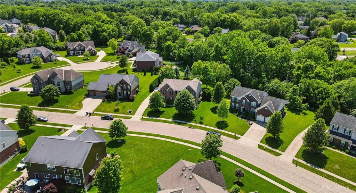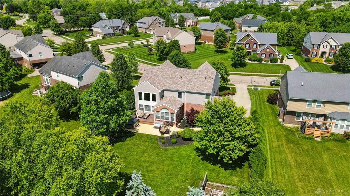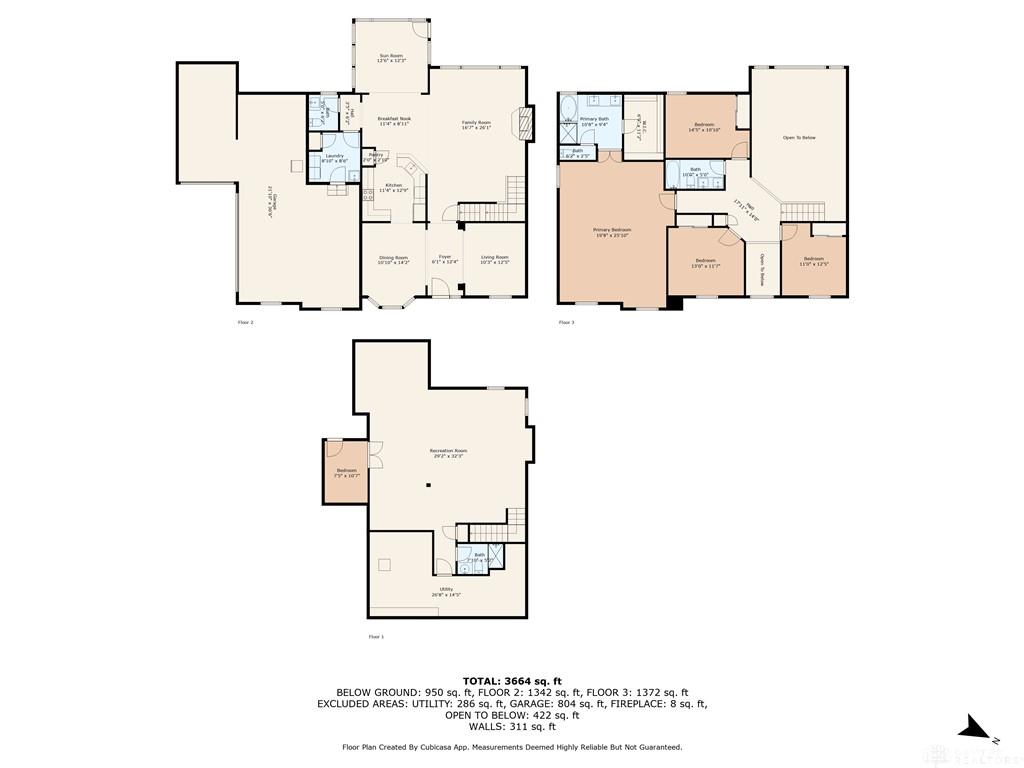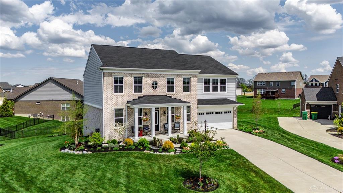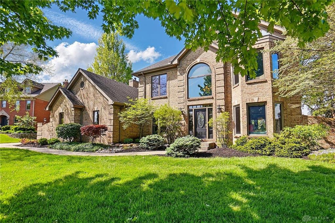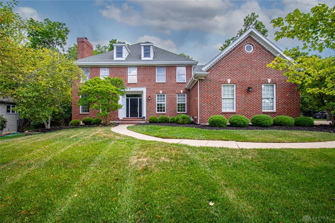4081 sq. ft.
4 baths
4 beds
$629,900 Price
935385 MLS#
Marketing Remarks
You will be impressed the moment you arrive at this impeccably maintained and extensively updated home. This stunning 4-bedroom, 3.5-bath two-story home offers the perfect blend of elegance and functionality. Built in 2007 and situated on a spacious .4446-acre lot, this home boasts a 3-car garage with an extra storage area, a full finished basement with a rec room and study, and an inviting two-story family room accented by a gas fireplace, Acacia wood flooring throughout the main level and an abundance of windows that fill the space with natural light. The second floor boats 4 generous bedrooms and 2 full baths. Primary bedroom highlighted by soaring ceilings, room for an extra sitting area, walk-in closet and a remodeled en-suite bath with double vanities, soaking tub and walk-in shower. The open-concept layout features a seamless flow to the outdoor composite deck and patio—ideal for entertaining or relaxing. Recent updates include: LG Refrigerator (25), new 50 year roofing shingles, April Aire Humidifier, single car garage door opener (24), new carpet entire house(23), Carrier HVAC system, Exterior paint, window treatments, LG range and dishwasher(22) sump pump w/ battery back-up (21), On Demand water heater (17), kitchen remodel w/ Maple cabinetry and Granite counters, tile back splash, primary bathroom and powder room remodels and Acacia wood flooring on main level(15) plus much more! With ample living space, stylish finishes, and thoughtful updates throughout, this move-in ready home is truly a must-see! Ideally located near parks, schools, shopping, and restaurants.
additional details
- Outside Features Deck,Patio
- Heating System Forced Air,Humidifier,Natural Gas
- Cooling Central
- Fireplace Gas,One
- Garage 3 Car,Attached,Opener,Storage
- Total Baths 4
- Utilities 220 Volt Outlet,City Water,Natural Gas,Sanitary Sewer,Storm Sewer
- Lot Dimensions .4446
Room Dimensions
- Entry Room: 6 x 10 (Main)
- Living Room: 11 x 13 (Main)
- Dining Room: 11 x 12 (Main)
- Kitchen: 11 x 12 (Main)
- Breakfast Room: 9 x 11 (Main)
- Family Room: 16 x 26 (Main)
- Bedroom: 19 x 24 (Second)
- Bedroom: 12 x 14 (Second)
- Bedroom: 11 x 12 (Second)
- Bedroom: 10 x 11 (Second)
- Utility Room: 9 x 9 (Main)
- Rec Room: 17 x 21 (Lower Level)
- Study/Office: 10 x 13 (Lower Level)
- Other: 9 x 10 (Lower Level)
Virtual Tour
Great Schools in this area
similar Properties
1239 Champion Way
Welcome home to this stunning brick beauty in Brid...
More Details
$650,000
9517 Moorgate Court
Stunning custom home on a private cul-de-sac with ...
More Details
$645,000
9631 Burnet Isle Drive
Experience luxury living in this exquisite 5-bedro...
More Details
$639,500

- Office : 937.434.7600
- Mobile : 937-266-5511
- Fax :937-306-1806

My team and I are here to assist you. We value your time. Contact us for prompt service.
Mortgage Calculator
This is your principal + interest payment, or in other words, what you send to the bank each month. But remember, you will also have to budget for homeowners insurance, real estate taxes, and if you are unable to afford a 20% down payment, Private Mortgage Insurance (PMI). These additional costs could increase your monthly outlay by as much 50%, sometimes more.
 Courtesy: Coldwell Banker Heritage (937) 439-4500 Tony Johnson
Courtesy: Coldwell Banker Heritage (937) 439-4500 Tony Johnson
Data relating to real estate for sale on this web site comes in part from the IDX Program of the Dayton Area Board of Realtors. IDX information is provided exclusively for consumers' personal, non-commercial use and may not be used for any purpose other than to identify prospective properties consumers may be interested in purchasing.
Information is deemed reliable but is not guaranteed.
![]() © 2025 Georgiana C. Nye. All rights reserved | Design by FlyerMaker Pro | admin
© 2025 Georgiana C. Nye. All rights reserved | Design by FlyerMaker Pro | admin

