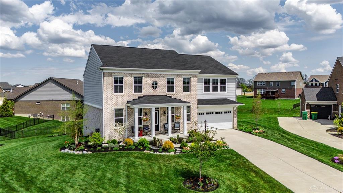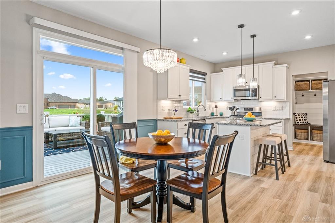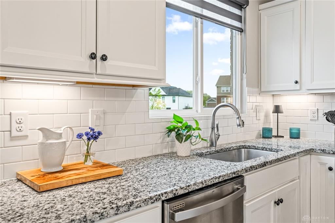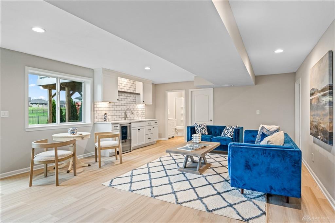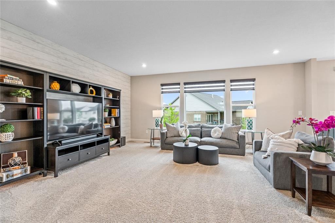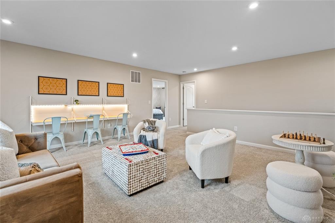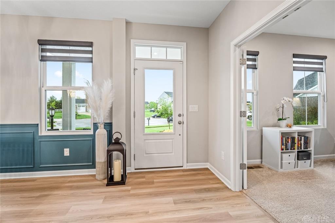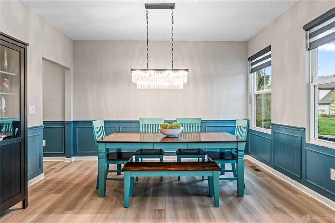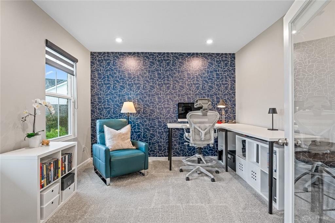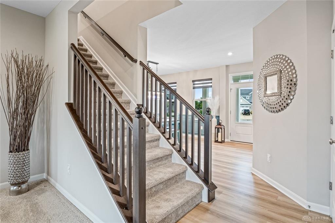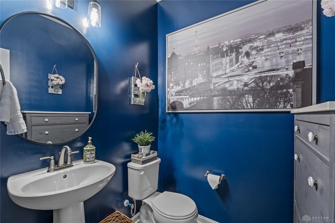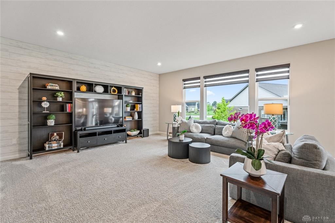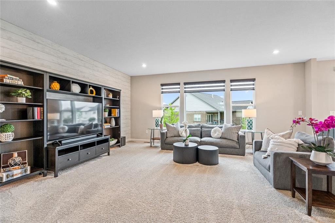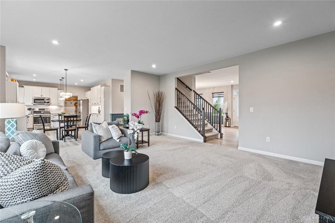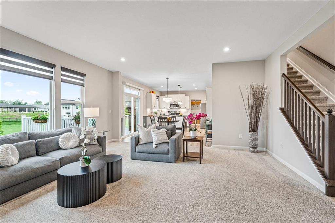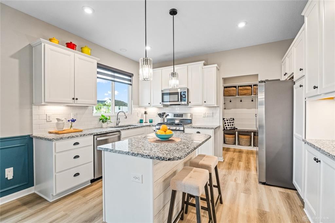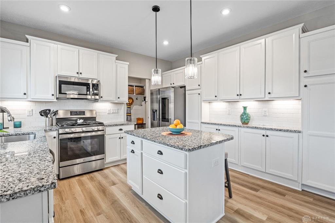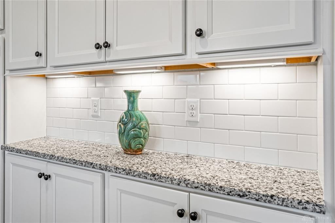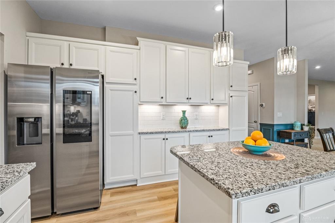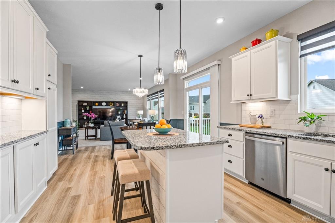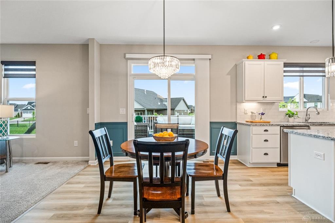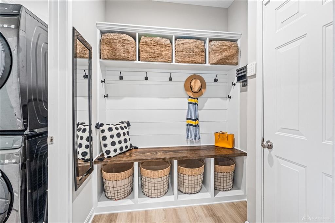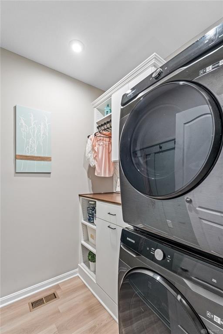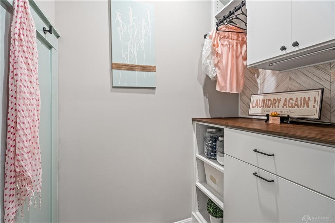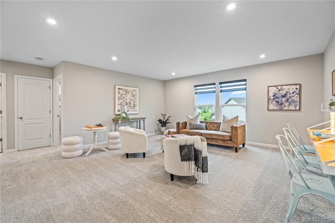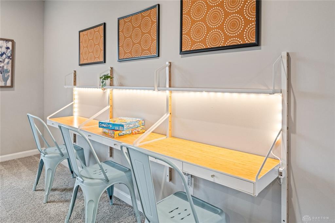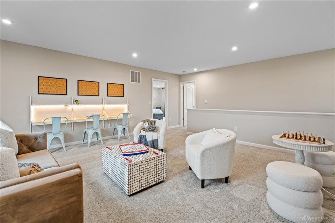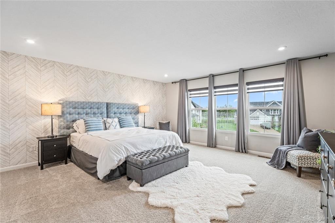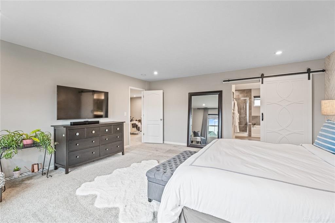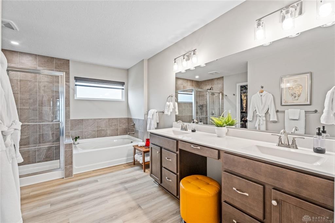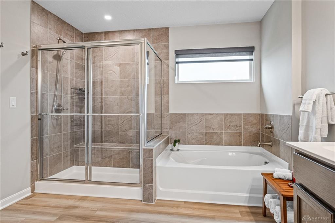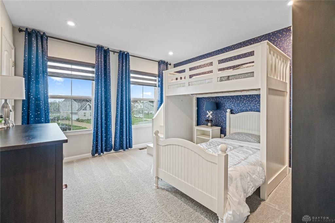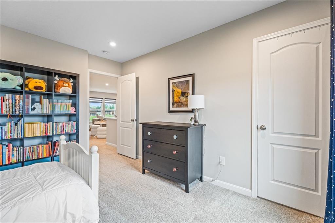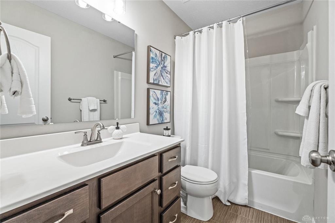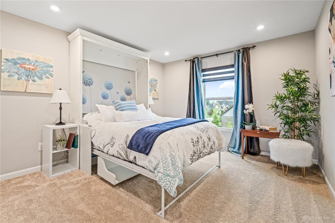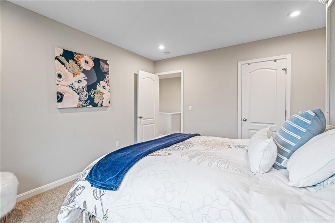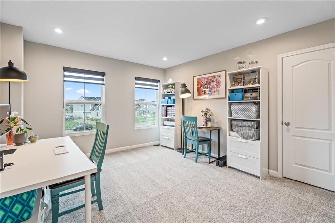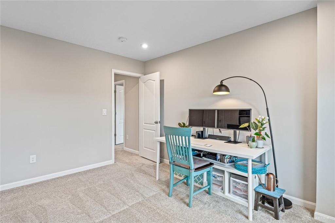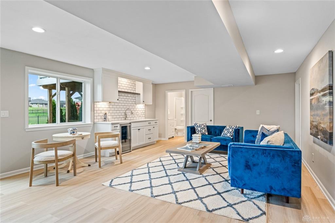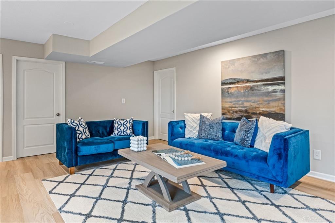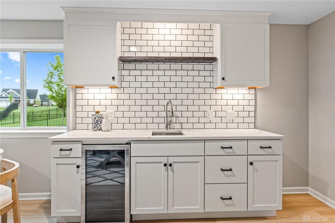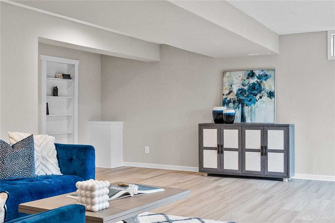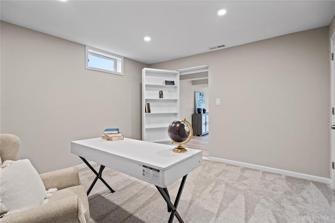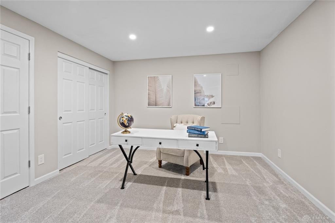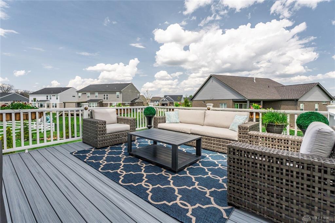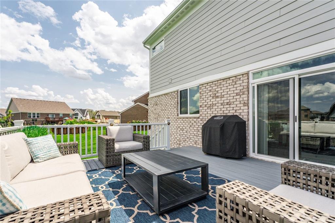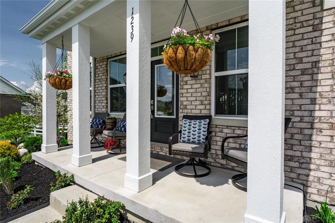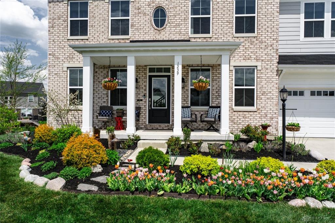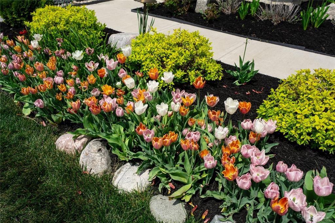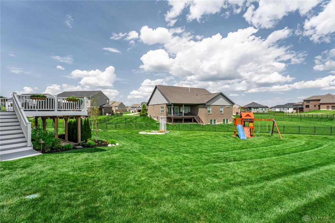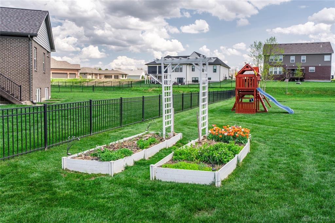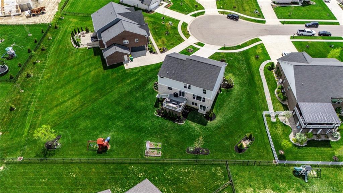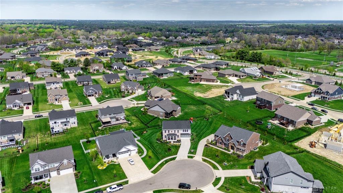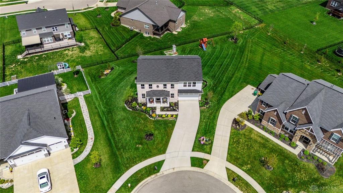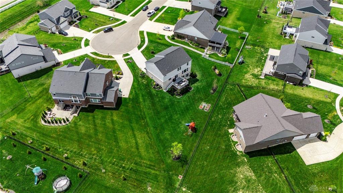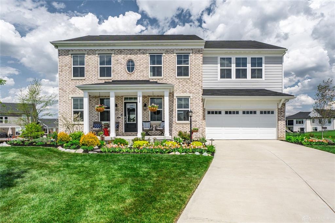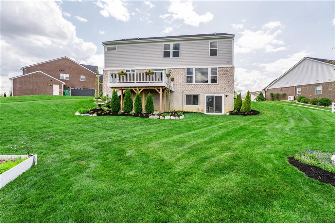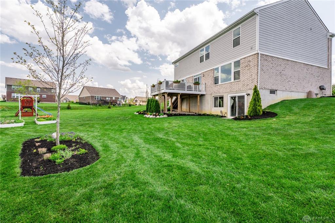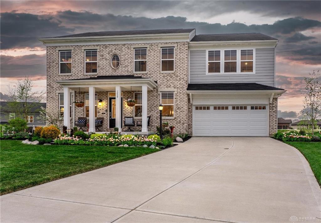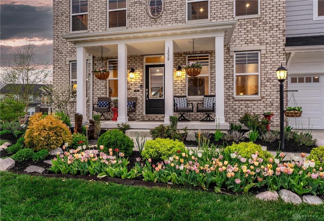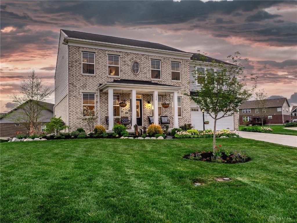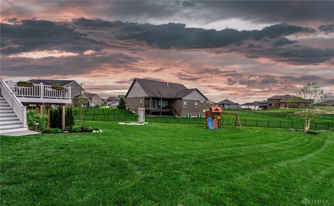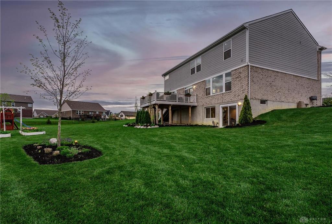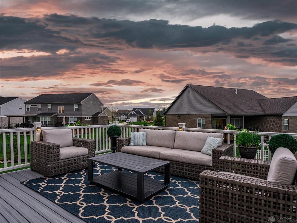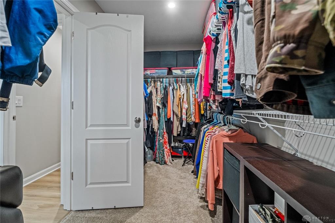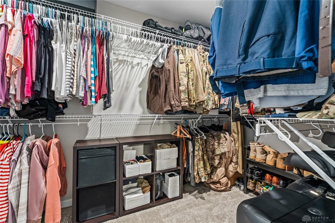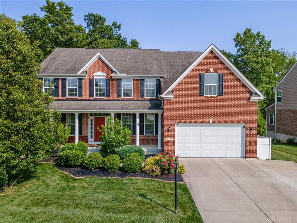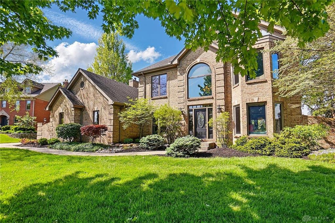4106 sq. ft.
4 baths
4 beds
$650,000 Price
933767 MLS#
Marketing Remarks
Welcome home to this stunning brick beauty in Bridle Creek! Located in Washington Twp and within the Centerville School District, this spacious 4-bedroom, 3.5-bath home offers over 4,000 sqft of living space, including a finished walkout basement, a dedicated office, loft, and even a hidden “secret room” tucked behind a bookcase—perfect for play, hobbies, or quiet retreat. The freshly repainted interior features upgraded lighting, dimmers, and outlets throughout. The kitchen overlooks a vibrant backyard and includes a window above the sink to enjoy views of the perennial gardens, birds, and butterflies. You'll also love the enhanced laundry room with custom built-ins and the mudroom with added cabinetry for extra storage. Step outside to your private backyard oasis—home to a Trex deck with integrated lighting, extensive landscaping, raised beds, and over 3,000 spring bulbs for a stunning seasonal show. Enjoy your morning coffee on the front porch while listening to the soothing year-round fountain, or relax in the shade of the deck in the afternoon. Additional highlights include smart appliances, zebra blinds & blackout curtains in all bedrooms, a playset, and even the neighborhood’s favorite sledding hill. The active HOA hosts community events, and the quiet cul-de-sac offers easy access to School House Park. This one truly has it all—thoughtful design, incredible outdoor spaces, and a setting that feels like home.
additional details
- Outside Features Deck,Lawn Sprinkler
- Heating System Forced Air,Natural Gas
- Cooling Central
- Garage 2 Car,Attached,Opener,Overhead Storage
- Total Baths 4
- Utilities 220 Volt Outlet,City Water,Natural Gas,Sanitary Sewer
- Lot Dimensions 190x196x60135
Room Dimensions
- Dining Room: 13 x 19 (Main)
- Living Room: 17 x 20 (Main)
- Breakfast Room: 7 x 13 (Main)
- Kitchen: 13 x 13 (Main)
- Laundry: 6 x 7 (Main)
- Mud Room: 6 x 6 (Main)
- Loft: 21 x 21 (Second)
- Primary Bedroom: 17 x 18 (Second)
- Bedroom: 12 x 13 (Second)
- Bedroom: 12 x 13 (Second)
- Bedroom: 12 x 12 (Second)
- Rec Room: 21 x 28 (Basement)
- Bonus Room: 13 x 13 (Basement)
- Other: 13 x 14 (Basement)
- Utility Room: 13 x 20 (Basement)
Virtual Tour
Great Schools in this area
similar Properties
8730 Dowd Court
Welcome to 8730 Dowd Ct in Washington Township. Bu...
More Details
$660,000
1239 Champion Way
Welcome home to this stunning brick beauty in Brid...
More Details
$650,000
9517 Moorgate Court
Stunning custom home on a private cul-de-sac with ...
More Details
$645,000

- Office : 937.434.7600
- Mobile : 937-266-5511
- Fax :937-306-1806

My team and I are here to assist you. We value your time. Contact us for prompt service.
Mortgage Calculator
This is your principal + interest payment, or in other words, what you send to the bank each month. But remember, you will also have to budget for homeowners insurance, real estate taxes, and if you are unable to afford a 20% down payment, Private Mortgage Insurance (PMI). These additional costs could increase your monthly outlay by as much 50%, sometimes more.
 Courtesy: Keller Williams Advisors Rlty (937) 848-6255 Aimee J Minda
Courtesy: Keller Williams Advisors Rlty (937) 848-6255 Aimee J Minda
Data relating to real estate for sale on this web site comes in part from the IDX Program of the Dayton Area Board of Realtors. IDX information is provided exclusively for consumers' personal, non-commercial use and may not be used for any purpose other than to identify prospective properties consumers may be interested in purchasing.
Information is deemed reliable but is not guaranteed.
![]() © 2025 Georgiana C. Nye. All rights reserved | Design by FlyerMaker Pro | admin
© 2025 Georgiana C. Nye. All rights reserved | Design by FlyerMaker Pro | admin

