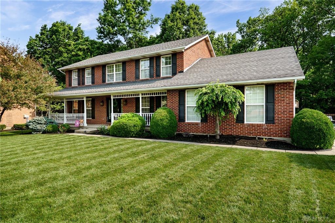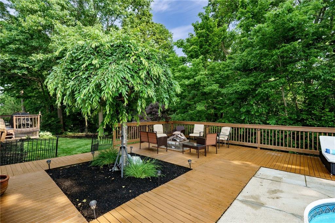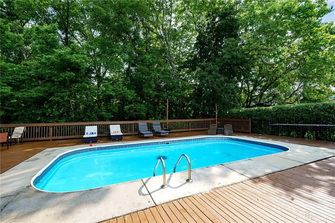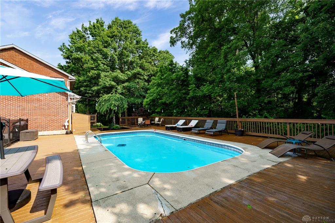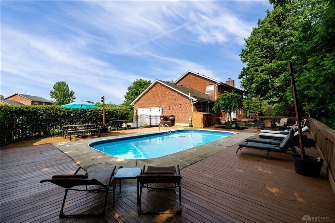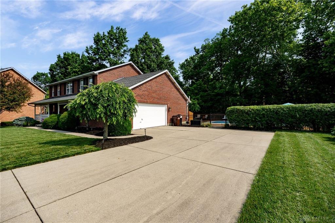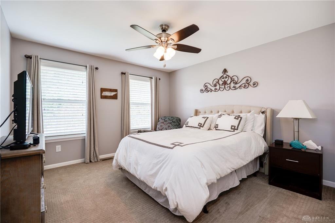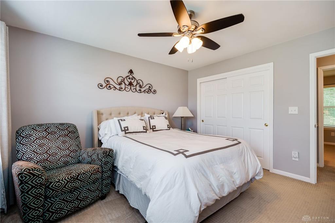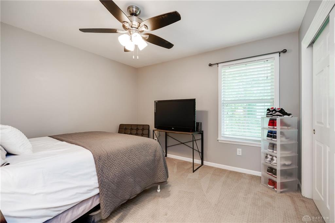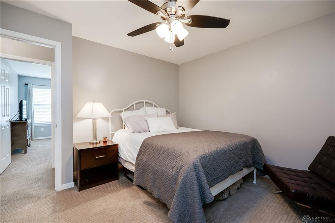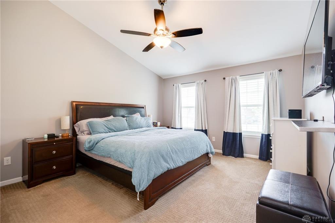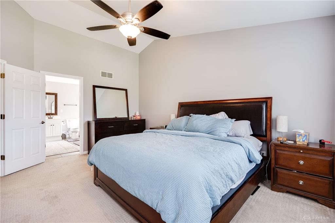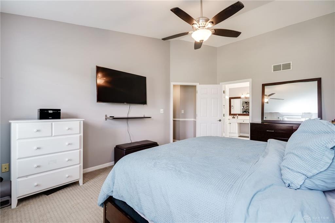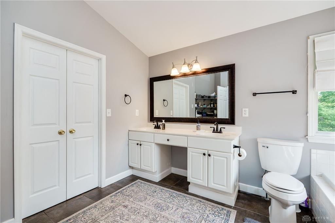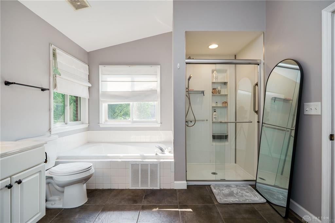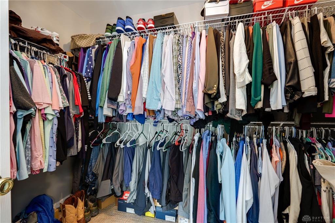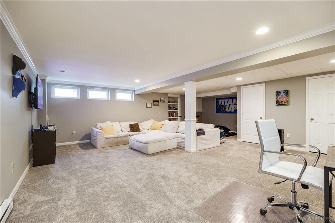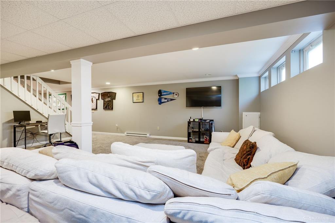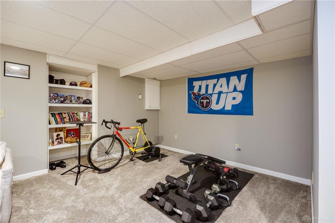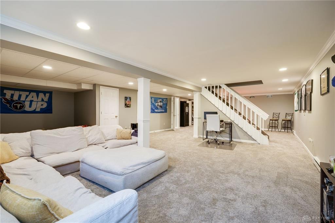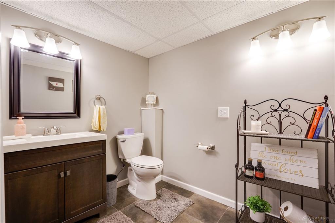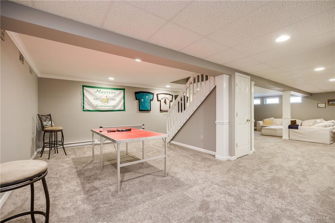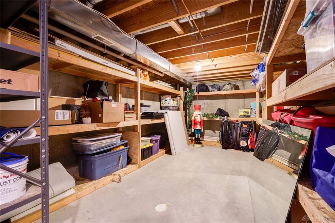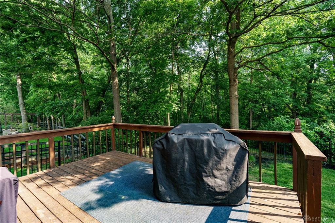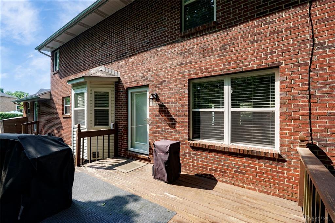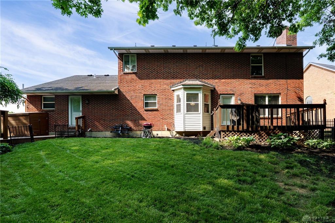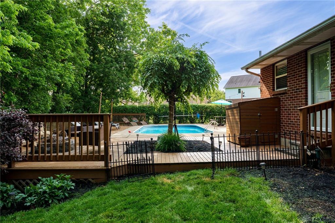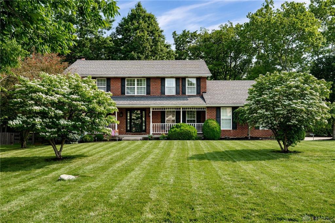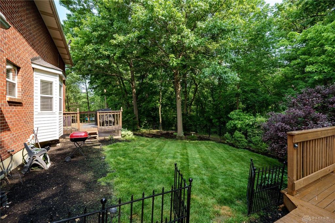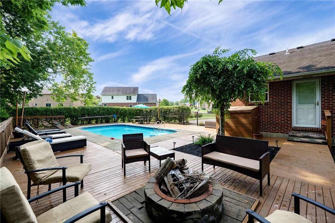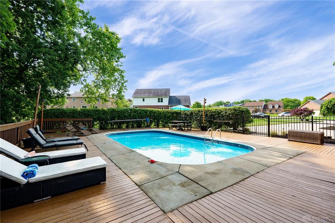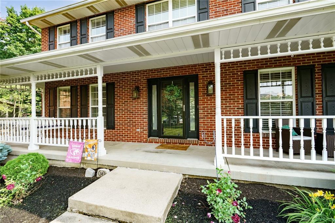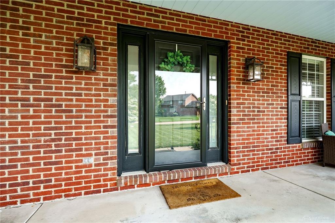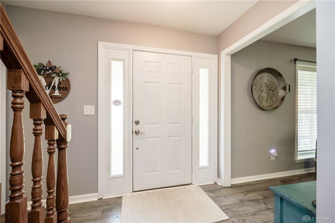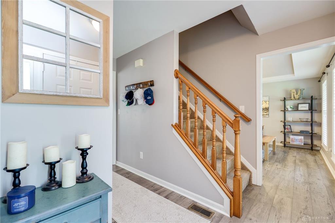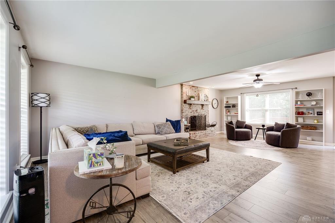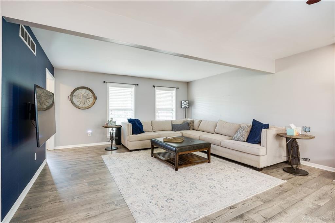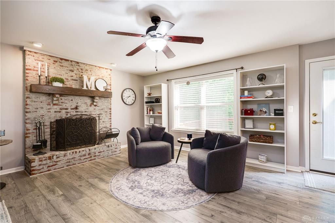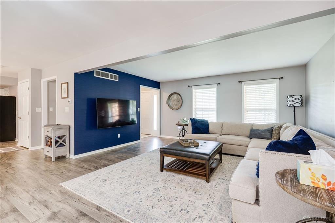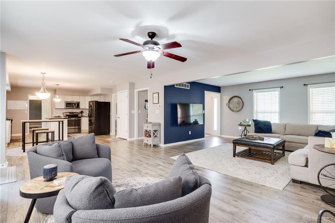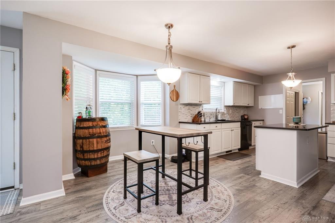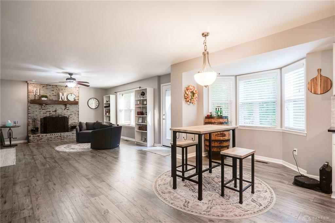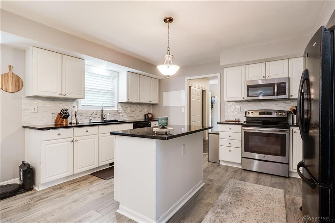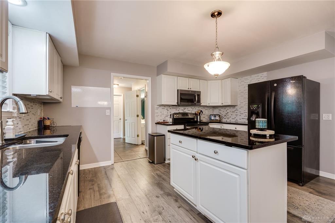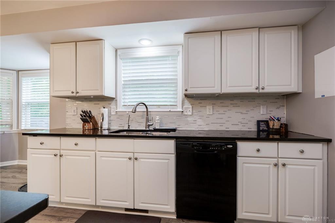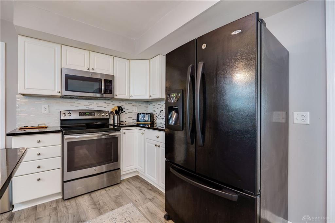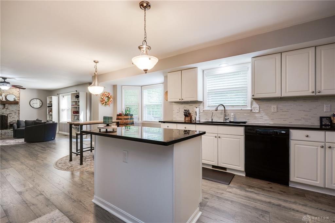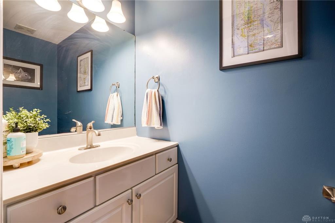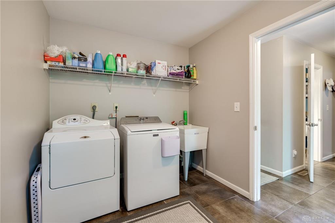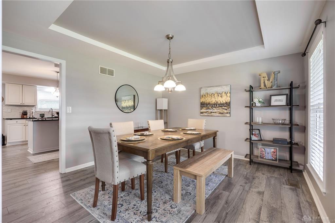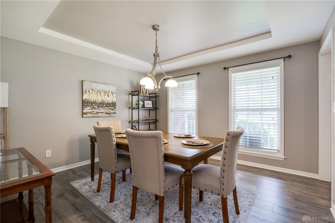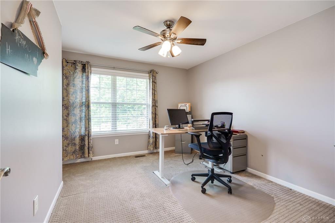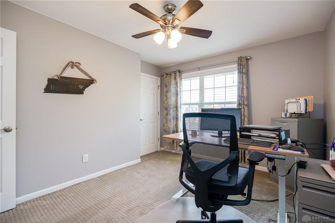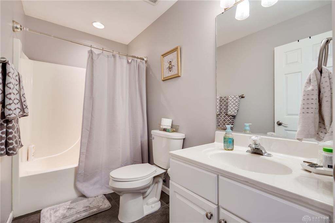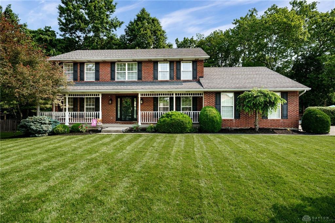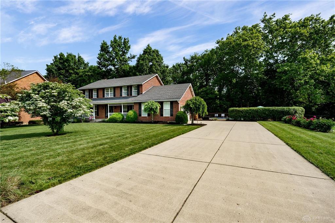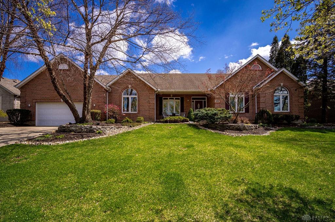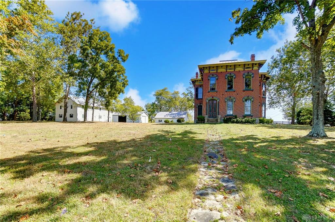Marketing Remarks
Welcome home to this spacious and beautifully maintained 4-bedroom, 2 full and 2 half-bathroom property that offers everything you’ve been looking for and more. Located near the end of a quiet street just steps from a cul-de-sac, this home provides a peaceful setting with limited traffic, ideal for families or anyone craving a little extra privacy. Inside, you’ll find a warm and inviting layout with generous living spaces designed for both everyday living and entertaining. The kitchen features ample counter space, a large pantry, and flows seamlessly into the main living areas. Just off the kitchen is a spacious walk-in laundry room complete with a sink, adding functionality and convenience. The home has seen many recent updates, including new flooring, fresh paint throughout, a new HVAC system, and an updated pool pump making it truly move-in ready. Downstairs, the finished basement offers even more living space with endless possibilities perfect for a second family room, home theater, game room, home office, or play area. Upstairs, you’ll find four spacious bedrooms along with two full bathrooms, while two additional half baths serve the main living areas for guests and everyday use. Step outside to your own private oasis. The fully fenced backyard opens into a wooded area with a peaceful creek running through perfect for relaxing or exploring. A fire pit area is ready for cozy evenings, and the in-ground pool is perfect for summer fun. With its blend of comfort, updates, space, and a peaceful setting, this home is a rare find. Don’t miss the opportunity to make it yours!
additional details
- Outside Features Deck,Fence,Patio,Walking Trails
- Heating System Forced Air,Natural Gas
- Cooling Central
- Fireplace One
- Garage 2 Car
- Total Baths 4
- Utilities 220 Volt Outlet,City Water
- Lot Dimensions 39788
Room Dimensions
- Kitchen: 16 x 20 (Main)
- Dining Room: 12 x 13 (Main)
- Entry Room: 10 x 12 (Main)
- Laundry: 8 x 12 (Main)
- Primary Bedroom: 13 x 16 (Second)
- Bedroom: 12 x 13 (Second)
- Bedroom: 11 x 12 (Second)
- Bedroom: 10 x 12 (Second)
Great Schools in this area
similar Properties
1668 Nichole Court
Seller offering 1 year home warranty - Nestled in ...
More Details
$554,900
4440 Elkton Road
Step into timeless elegance with this grand Victor...
More Details
$550,000
6940 Crown Pointe Drive
Welcome home to this spacious and beautifully main...
More Details
$529,900

- Office : 937.434.7600
- Mobile : 937-266-5511
- Fax :937-306-1806

My team and I are here to assist you. We value your time. Contact us for prompt service.
Mortgage Calculator
This is your principal + interest payment, or in other words, what you send to the bank each month. But remember, you will also have to budget for homeowners insurance, real estate taxes, and if you are unable to afford a 20% down payment, Private Mortgage Insurance (PMI). These additional costs could increase your monthly outlay by as much 50%, sometimes more.
 Courtesy: Howard Hanna Real Estate Serv (937) 435-6000 Crystal Freeman
Courtesy: Howard Hanna Real Estate Serv (937) 435-6000 Crystal Freeman
Data relating to real estate for sale on this web site comes in part from the IDX Program of the Dayton Area Board of Realtors. IDX information is provided exclusively for consumers' personal, non-commercial use and may not be used for any purpose other than to identify prospective properties consumers may be interested in purchasing.
Information is deemed reliable but is not guaranteed.
![]() © 2025 Georgiana C. Nye. All rights reserved | Design by FlyerMaker Pro | admin
© 2025 Georgiana C. Nye. All rights reserved | Design by FlyerMaker Pro | admin

