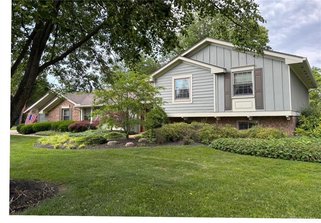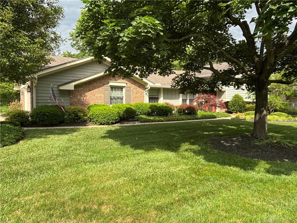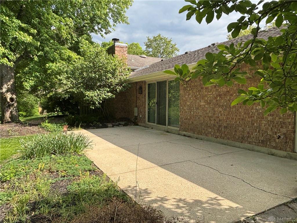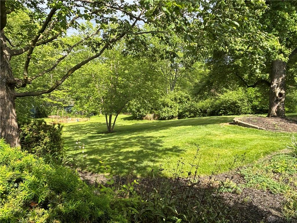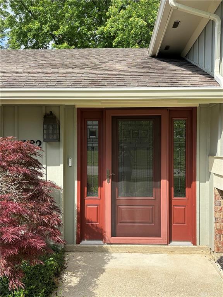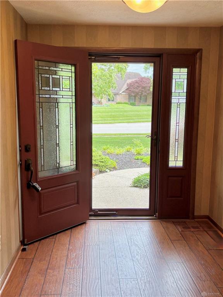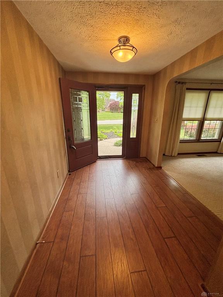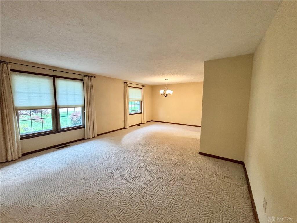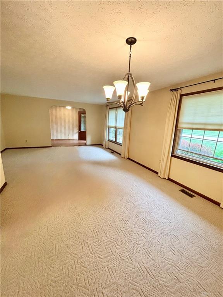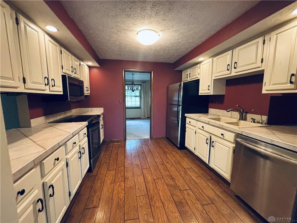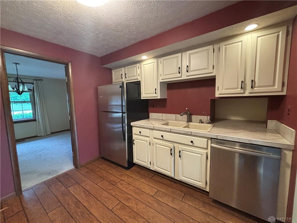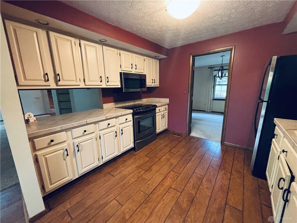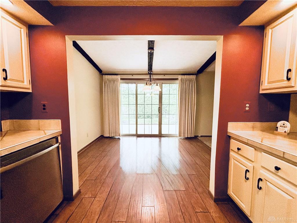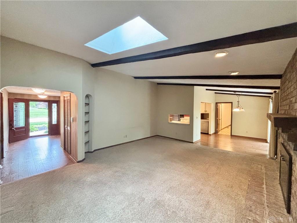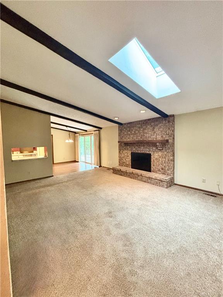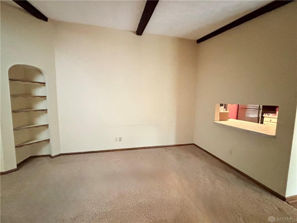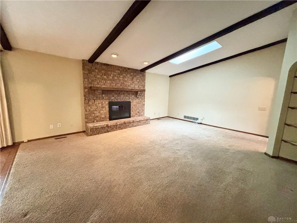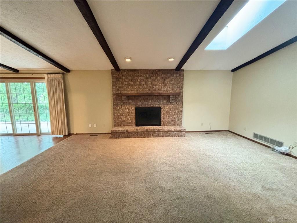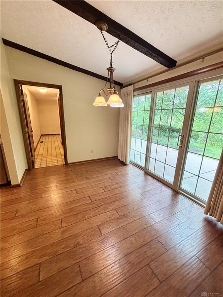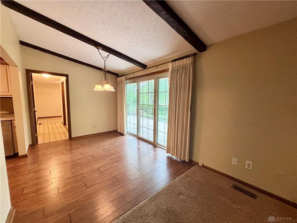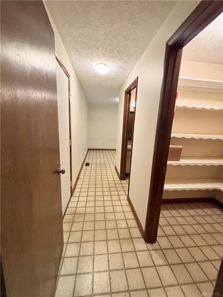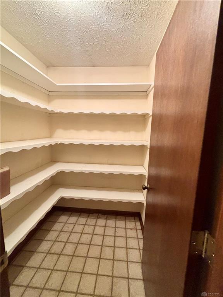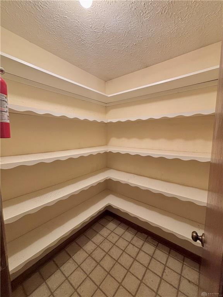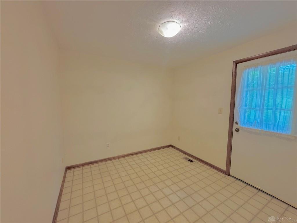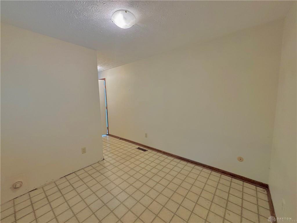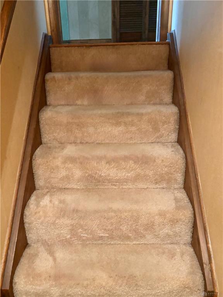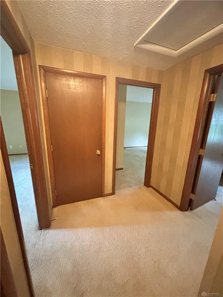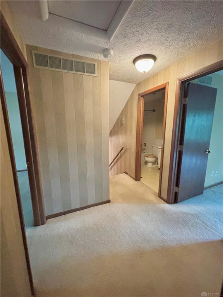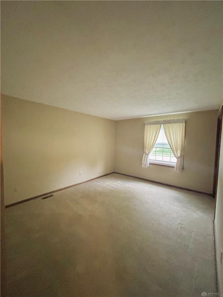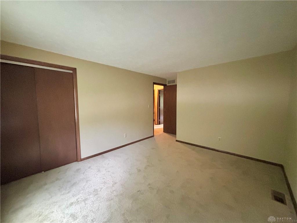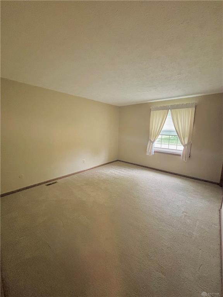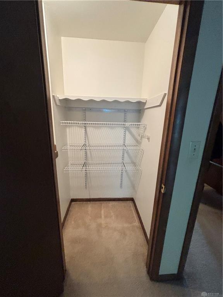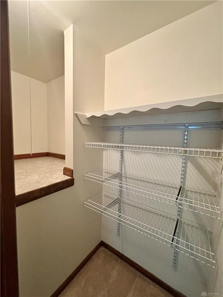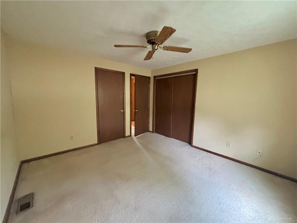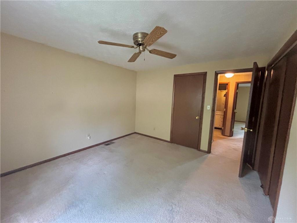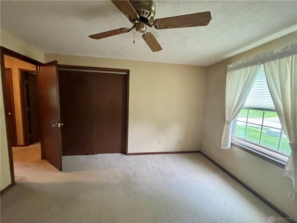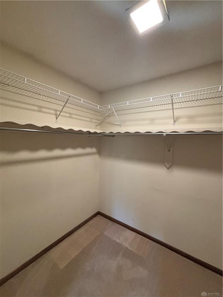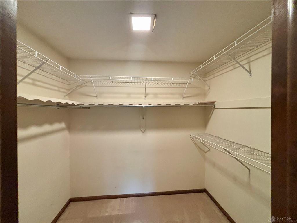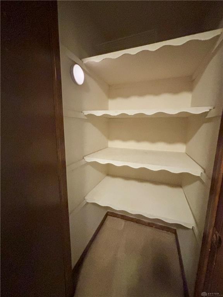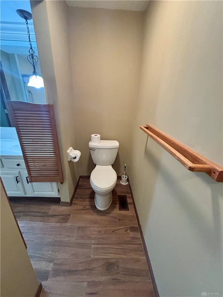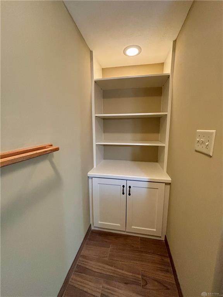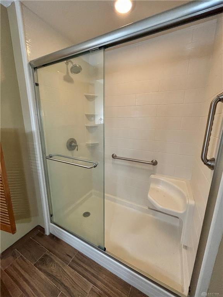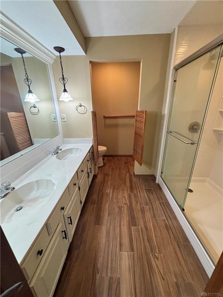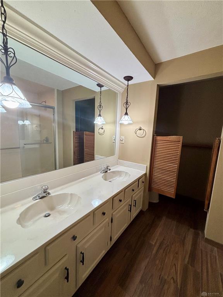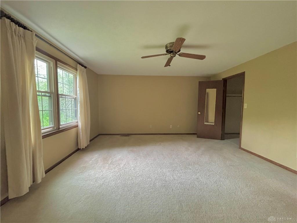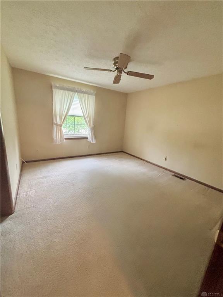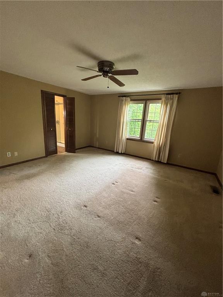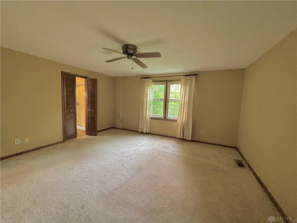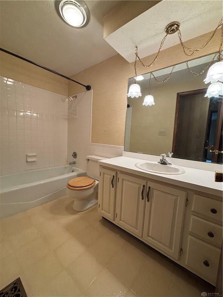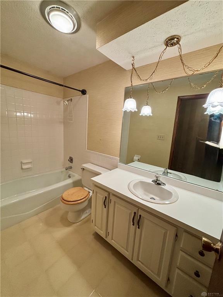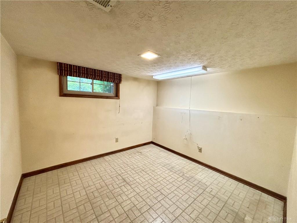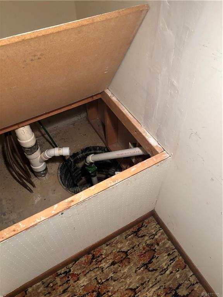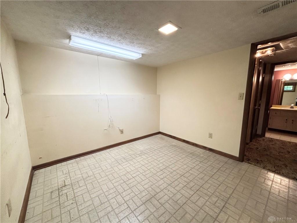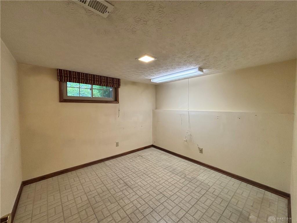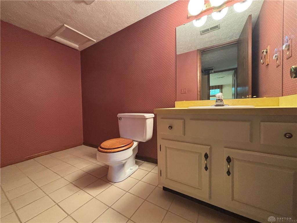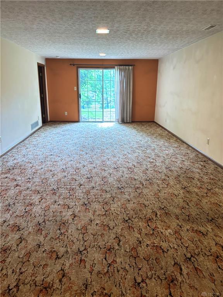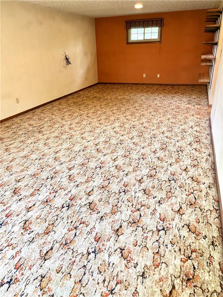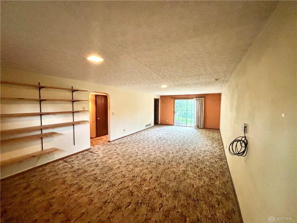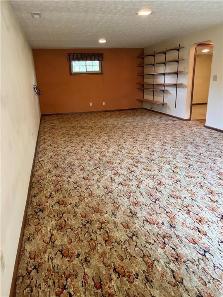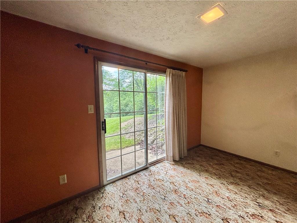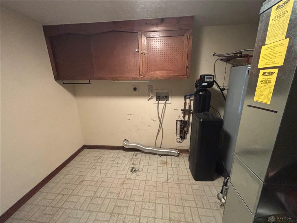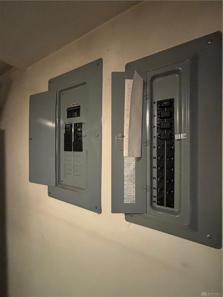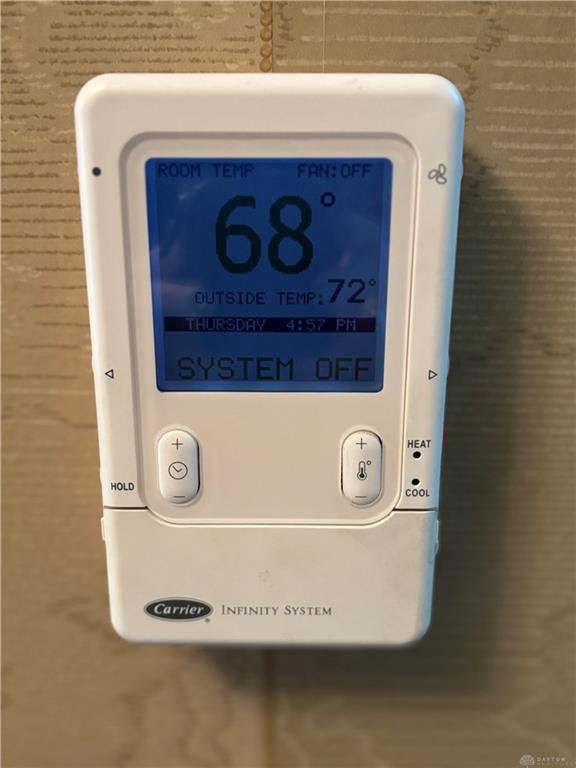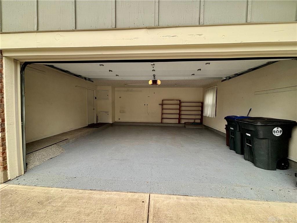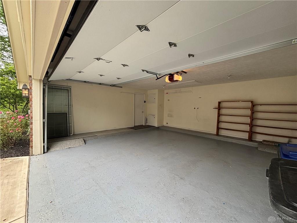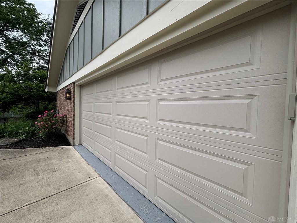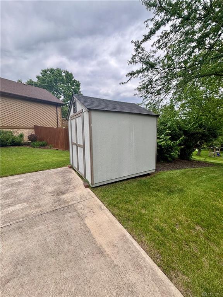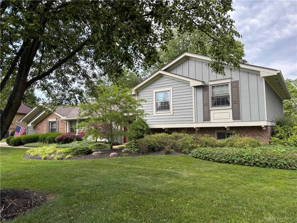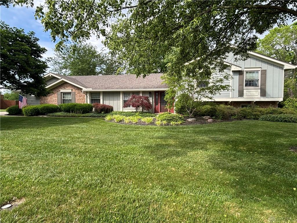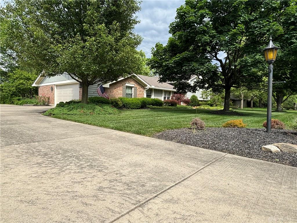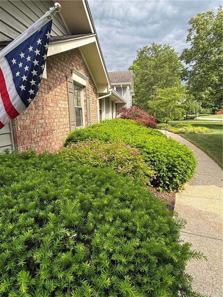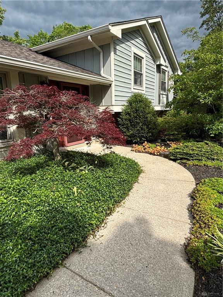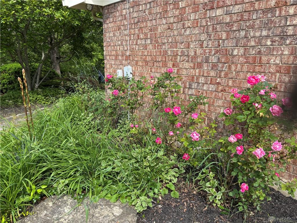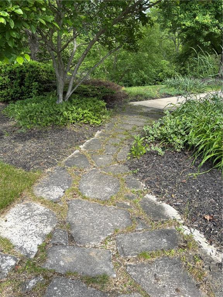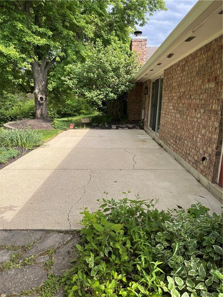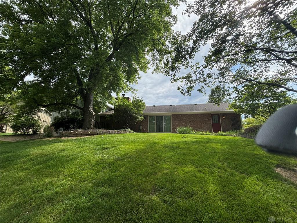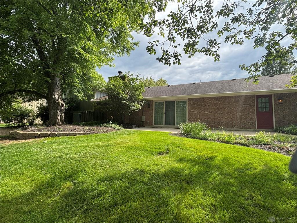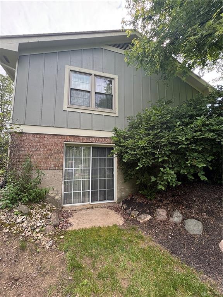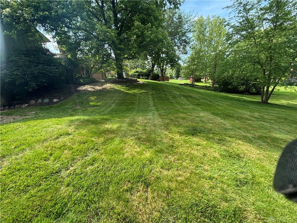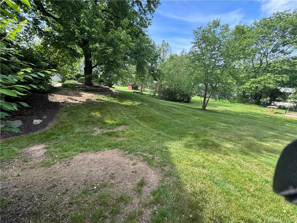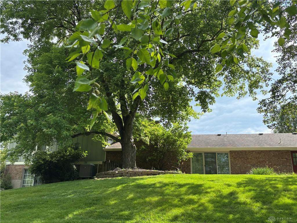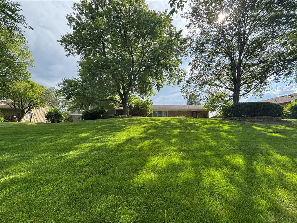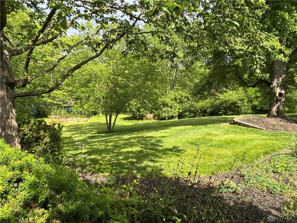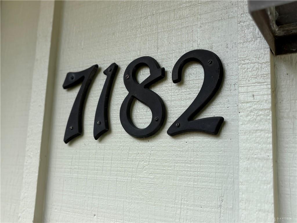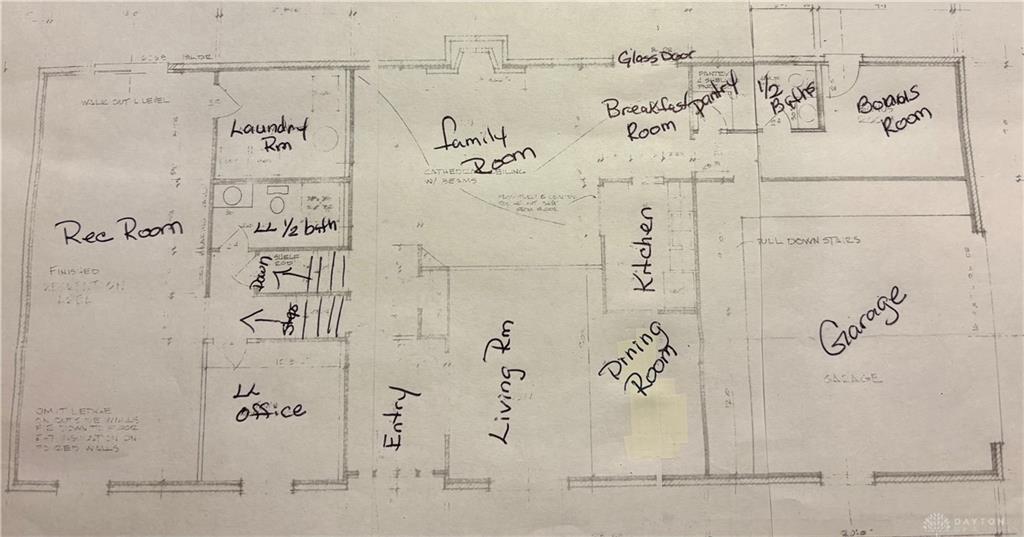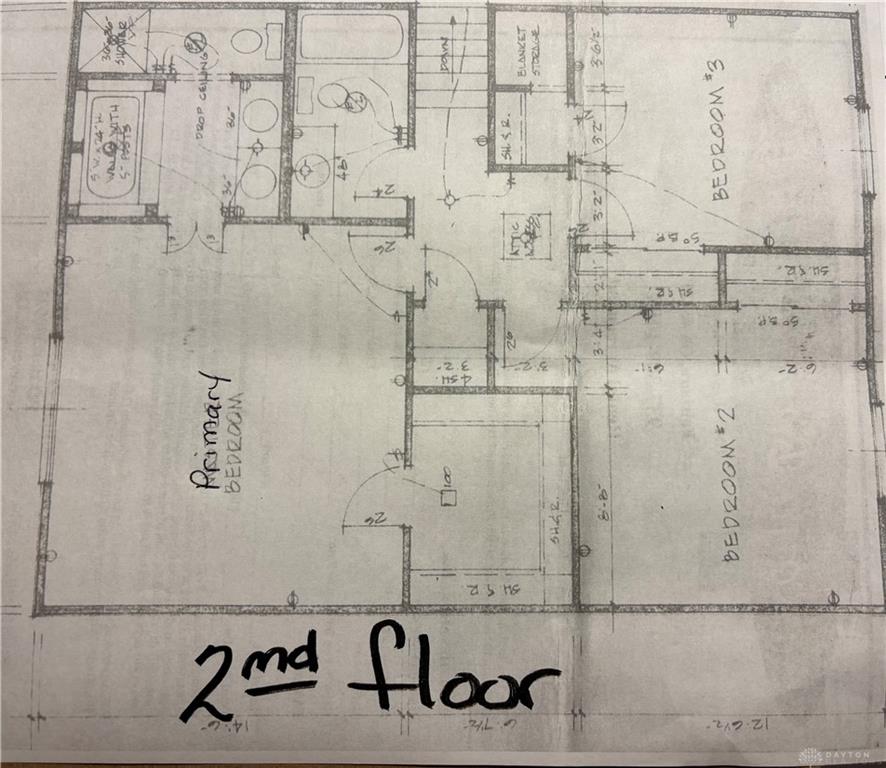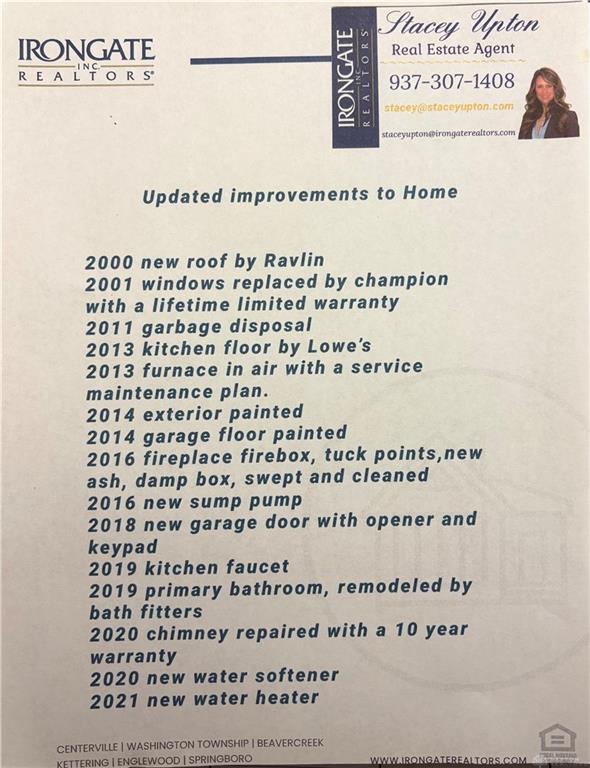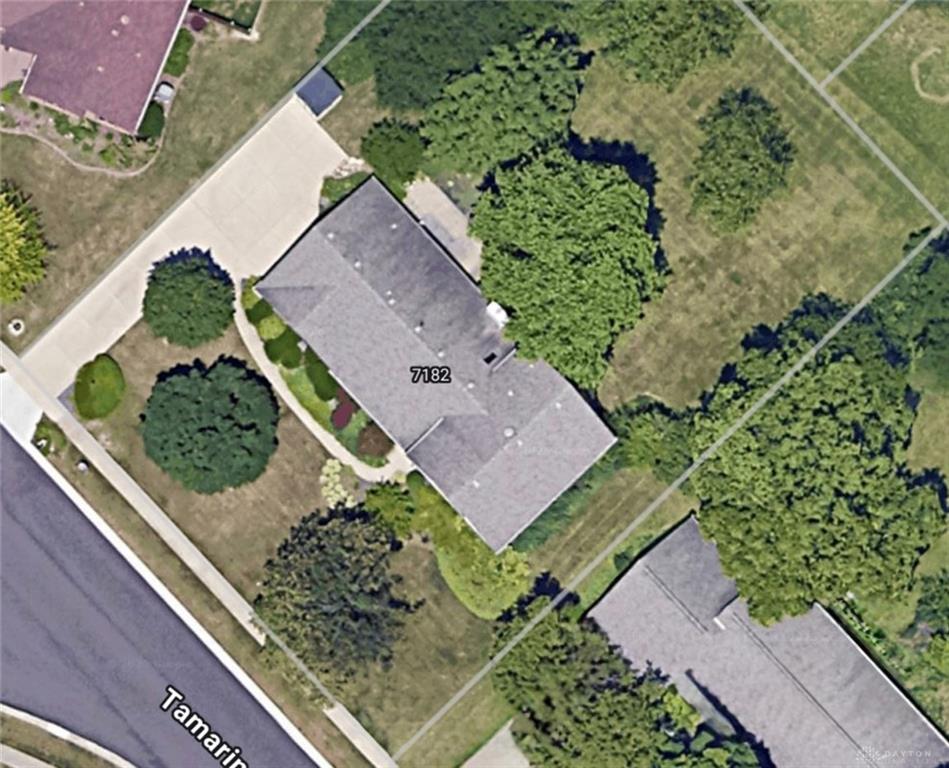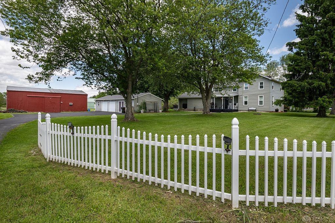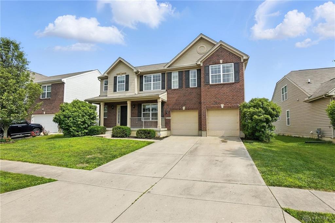Marketing Remarks
Welcome to this one-owner James Cecil-built tri-level home! Nestled at the end of a quiet cul-de-sac, this well-maintained property offers over 3,000 square feet of living space and a picturesque, park-like setting. With 3 bedrooms, 2 full bathrooms, and 2 half baths, this spacious home is full of potential and waiting for a new owner to make it their own. As you step inside, you’ll be greeted by a formal living room and dining room, perfect for entertaining. The kitchen features all appliances, a large pantry, and an adjoining breakfast nook with sliding glass doors leading to a concrete patio overlooking the beautifully landscaped backyard. A bonus room on the main level offers flexibility as a mudroom, office, or creative space, with convenient access to the attached garage and an exterior door to the backyard. A nice half bath. A cozy family room off the kitchen boasts a brick wood-burning fireplace, built-in shelving, a newer skylight, and speaker wiring throughout the main floor for a fully connected audio experience. Upstairs, you’ll find three generously sized bedrooms, each with walk-in closets. The primary suite includes an updated full bath with a modern shower, while the third bedroom offers two closets for extra storage. An additional full bathroom and a deep hallway closet complete the upper level.The walkout lower level offers a spacious rec room that opens to the serene backyard, along with a half bath, additional storage, and a versatile room that could serve as an office, study, or craft space. The large laundry room includes an updated furnace, air conditioner, water heater, and water softener. A newer sump pump adds peace of mind.Lovingly cared for by the original owner, this home is full of character and opportunity. With fresh paint and new flooring, it could be transformed into a true showplace. let’s make this house your home.
additional details
- Outside Features Patio,Storage Shed,Walking Trails
- Heating System Electric,Heat Pump
- Cooling Central
- Fireplace Woodburning
- Garage 2 Car,Attached,Opener,Overhead Storage
- Total Baths 4
- Utilities 220 Volt Outlet,City Water,Storm Sewer
- Lot Dimensions 124x175
Room Dimensions
- Entry Room: 1 x 7 (Main)
- Living Room: 12 x 11 (Main)
- Dining Room: 12 x 11 (Main)
- Kitchen: 10 x 10 (Main)
- Breakfast Room: 10 x 9 (Main)
- Bonus Room: 15 x 9 (Main)
- Primary Bedroom: 14 x 16 (Second)
- Bedroom: 12 x 12 (Second)
- Bedroom: 12 x 11 (Second)
- Family Room: 14 x 20 (Main)
- Rec Room: 14 x 32 (Lower Level/Tri)
- Study/Office: 10 x 11 (Lower Level/Tri)
- Utility Room: 9 x 10 (Lower Level/Tri)
Great Schools in this area
similar Properties
2885 Diamond Mill Road
If the neighbors feel too close, or you need space...
More Details
$419,900

- Office : 937.434.7600
- Mobile : 937-266-5511
- Fax :937-306-1806

My team and I are here to assist you. We value your time. Contact us for prompt service.
Mortgage Calculator
This is your principal + interest payment, or in other words, what you send to the bank each month. But remember, you will also have to budget for homeowners insurance, real estate taxes, and if you are unable to afford a 20% down payment, Private Mortgage Insurance (PMI). These additional costs could increase your monthly outlay by as much 50%, sometimes more.
 Courtesy: Irongate Inc. (937) 426-0800 Stacey Upton
Courtesy: Irongate Inc. (937) 426-0800 Stacey Upton
Data relating to real estate for sale on this web site comes in part from the IDX Program of the Dayton Area Board of Realtors. IDX information is provided exclusively for consumers' personal, non-commercial use and may not be used for any purpose other than to identify prospective properties consumers may be interested in purchasing.
Information is deemed reliable but is not guaranteed.
![]() © 2025 Georgiana C. Nye. All rights reserved | Design by FlyerMaker Pro | admin
© 2025 Georgiana C. Nye. All rights reserved | Design by FlyerMaker Pro | admin

