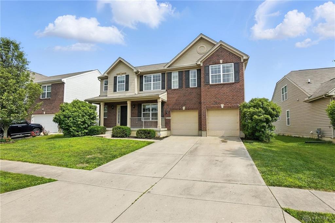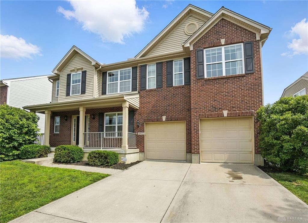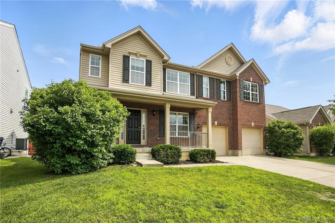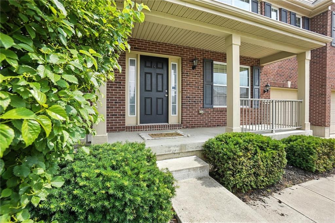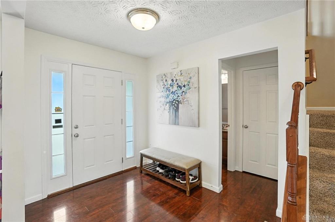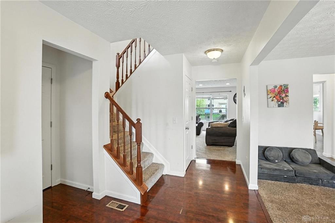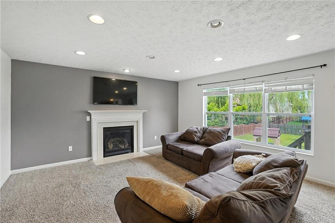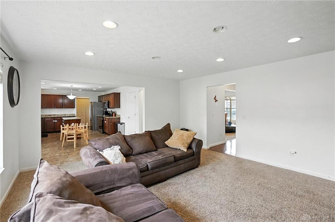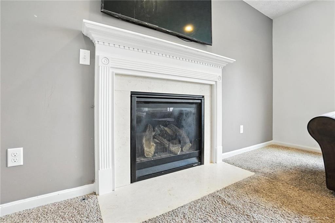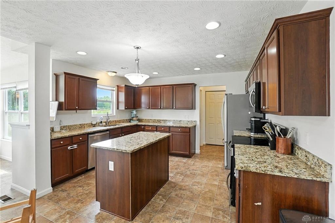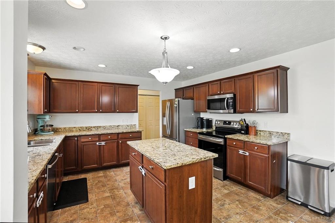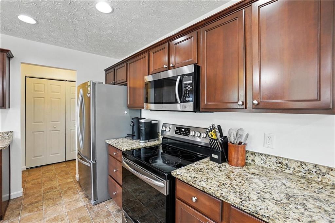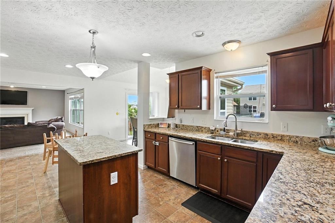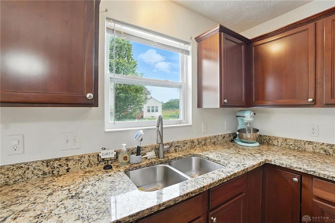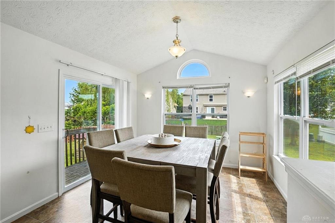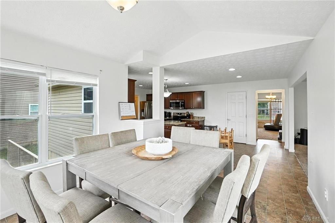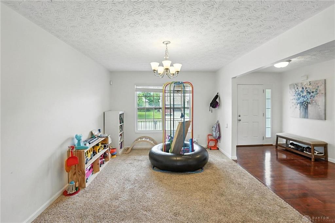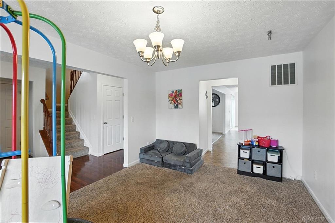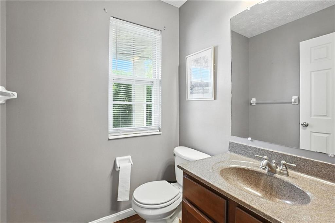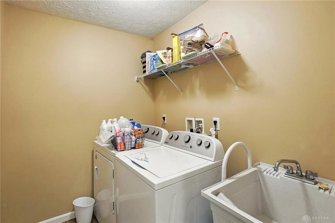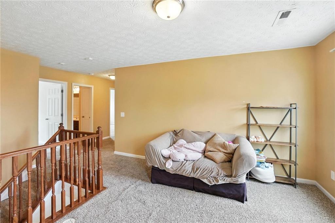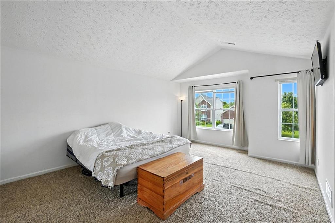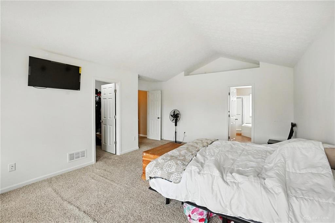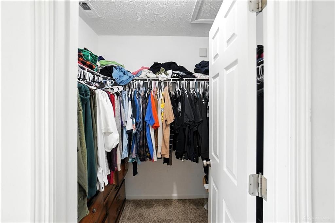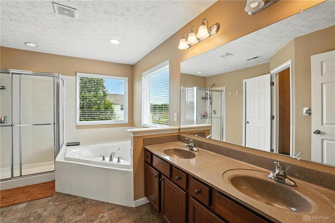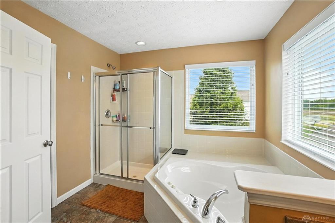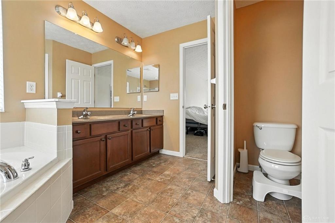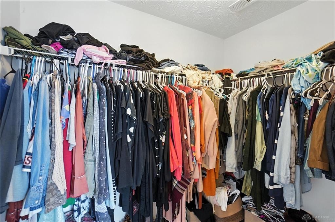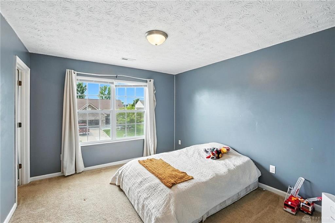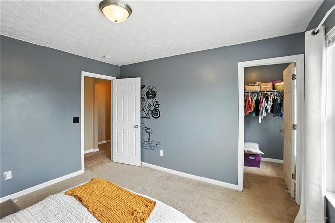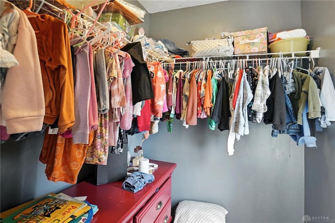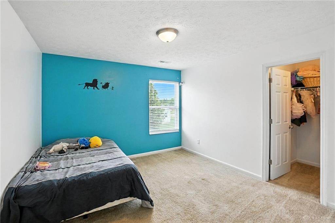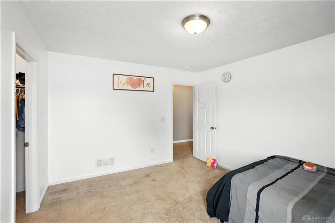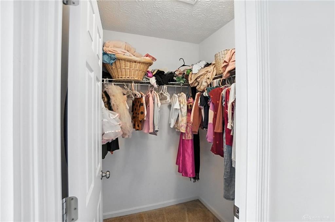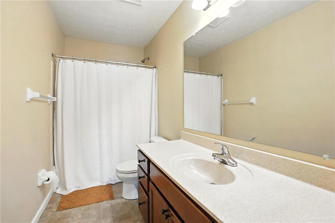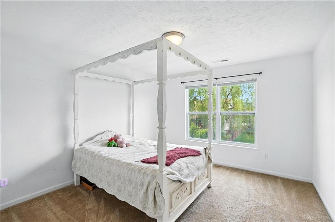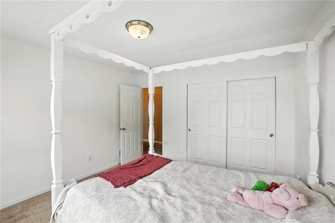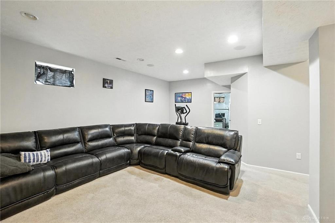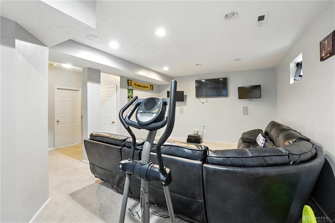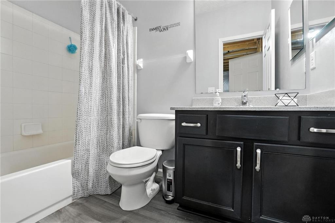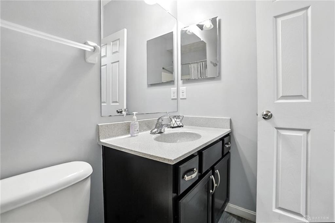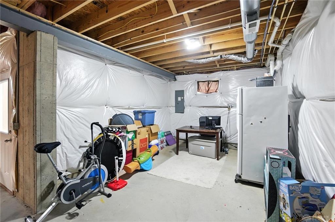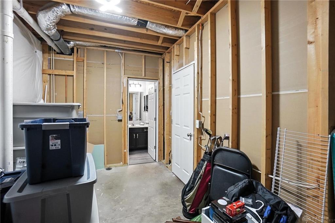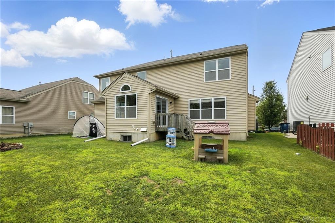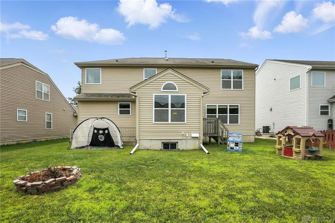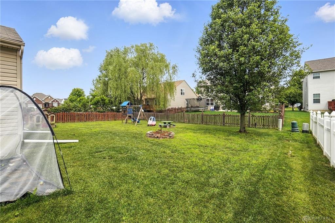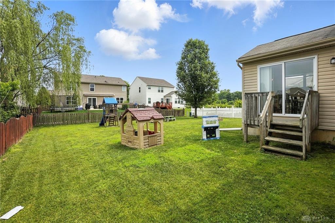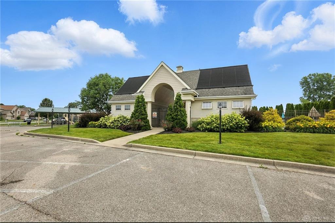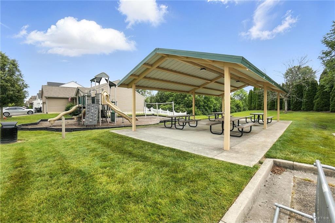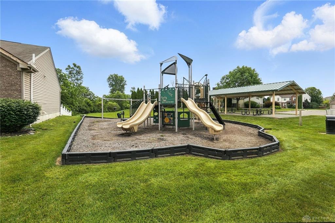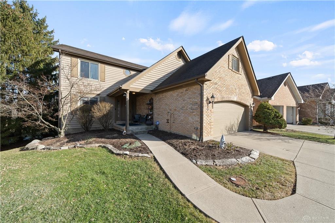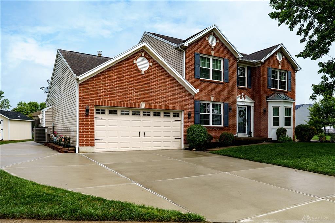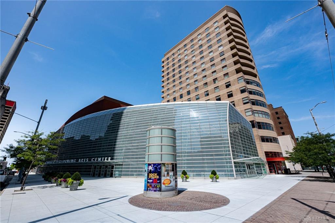Marketing Remarks
Welcome to this spacious 4 bedroom, 3.5 bath home with over 3,000 Sq Ft Finished Walkout Basement & Community Amenities! From the moment you walk in, it feels like home. The main level features a versatile front room, perfect as a playroom, home office, or formal sitting area; leading into a spacious living room with a cozy gas fireplace. The open-concept kitchen boasts matching stainless steel appliances, a granite island, and flows seamlessly into a bright morning room overlooking the generous backyard; ideal for enjoying your morning coffee or hosting guests. Upstairs, you'll find four generously sized bedrooms, including a luxurious primary suite with cathedral ceilings, dual walk-in closets, his-and-hers sinks, and a jetted tub for ultimate relaxation. A versatile loft area provides additional space for a home office, reading nook, or play area. Three of the four bedrooms feature walk-in closets for ample storage. The finished walkout basement offers a full bathroom and a large open area perfect for an additional family room, rec space, or guest suite; plus plenty of unfinished space for storage. Located in a desirable neighborhood that includes access to two parks with shelters and a community pool, this home truly has it all. Schedule your private showing today! Homes like this don’t last long!
additional details
- Heating System Forced Air,Natural Gas
- Cooling Central
- Fireplace Gas,One
- Garage 2 Car,Opener,Storage
- Total Baths 4
- Utilities 220 Volt Outlet,City Water,Natural Gas,Sanitary Sewer,Storm Sewer
- Lot Dimensions 0.17
Room Dimensions
- Entry Room: 8 x 16 (Main)
- Family Room: 16 x 18 (Main)
- Kitchen: 14 x 12 (Main)
- Dining Room: 16 x 12 (Main)
- Breakfast Room: 11 x 10 (Main)
- Other: 12 x 14 (Main)
- Utility Room: 6 x 8 (Main)
- Loft: 13 x 15 (Second)
- Primary Bedroom: 17 x 21 (Second)
- Bedroom: 12 x 13 (Second)
- Bedroom: 12 x 13 (Second)
- Bedroom: 12 x 13 (Second)
- Rec Room: 22 x 23 (Basement)
Great Schools in this area
similar Properties
7128 Hartcrest Lane
Don’t miss this rare opportunity for your family...
More Details
$439,900

- Office : 937.434.7600
- Mobile : 937-266-5511
- Fax :937-306-1806

My team and I are here to assist you. We value your time. Contact us for prompt service.
Mortgage Calculator
This is your principal + interest payment, or in other words, what you send to the bank each month. But remember, you will also have to budget for homeowners insurance, real estate taxes, and if you are unable to afford a 20% down payment, Private Mortgage Insurance (PMI). These additional costs could increase your monthly outlay by as much 50%, sometimes more.
Data relating to real estate for sale on this web site comes in part from the IDX Program of the Dayton Area Board of Realtors. IDX information is provided exclusively for consumers' personal, non-commercial use and may not be used for any purpose other than to identify prospective properties consumers may be interested in purchasing.
Information is deemed reliable but is not guaranteed.
![]() © 2025 Georgiana C. Nye. All rights reserved | Design by FlyerMaker Pro | admin
© 2025 Georgiana C. Nye. All rights reserved | Design by FlyerMaker Pro | admin

