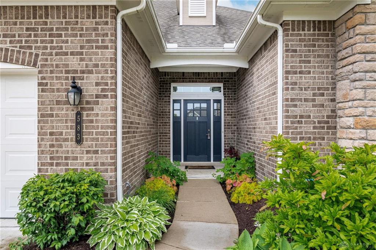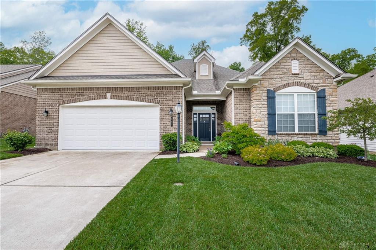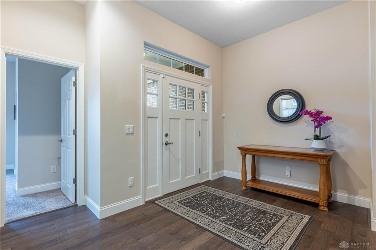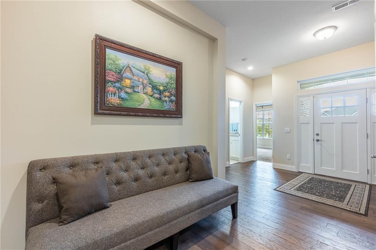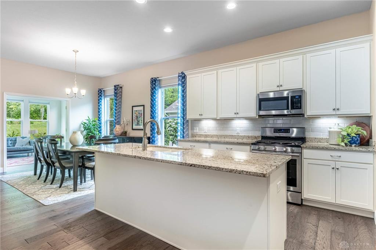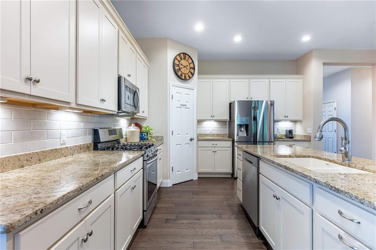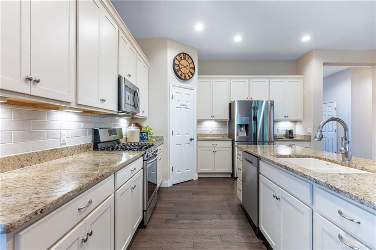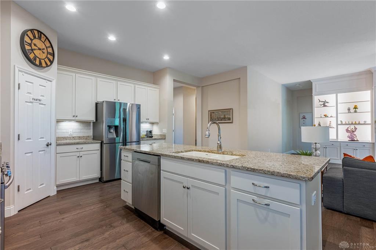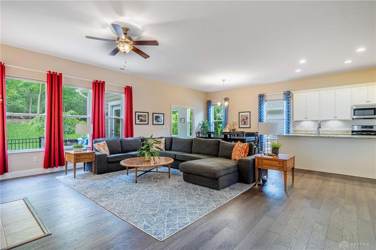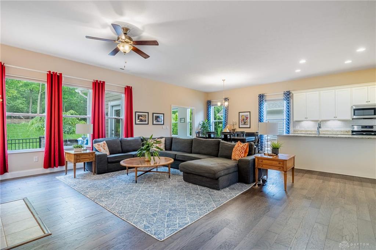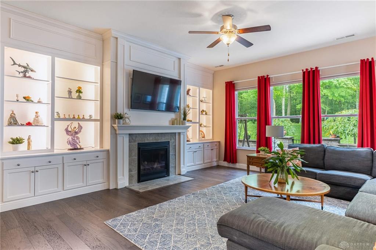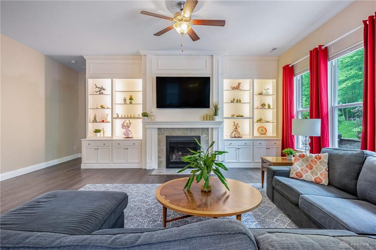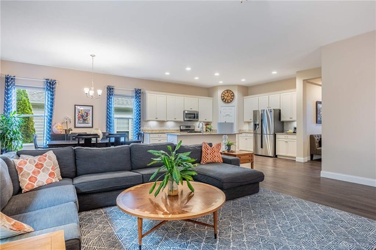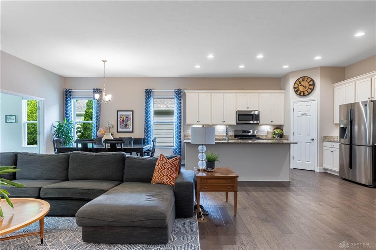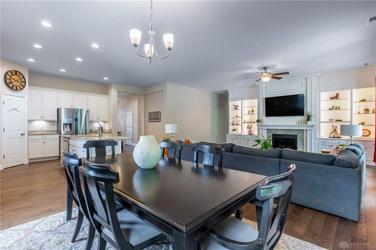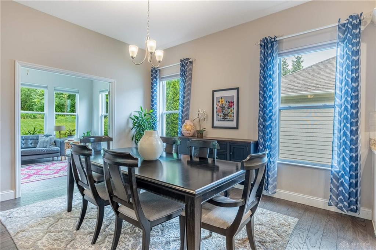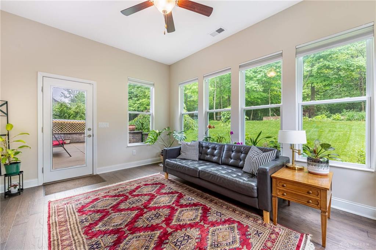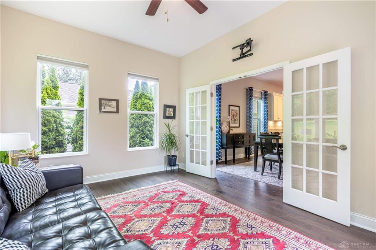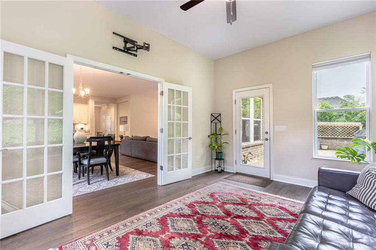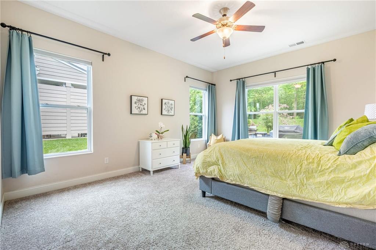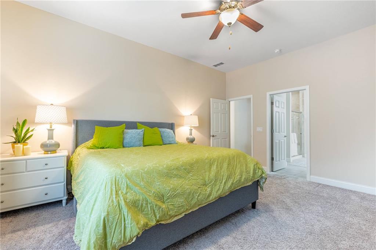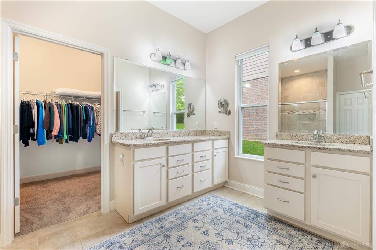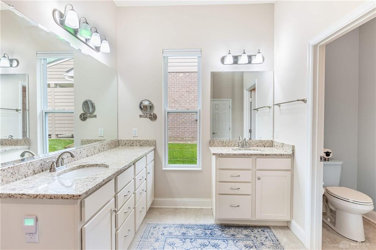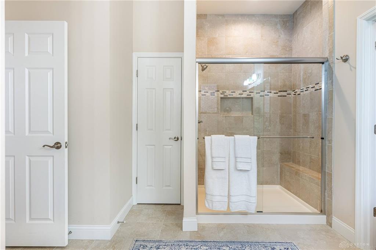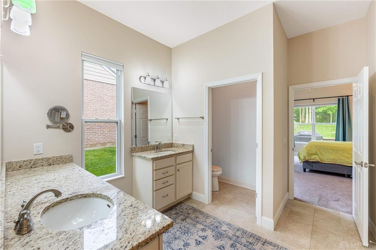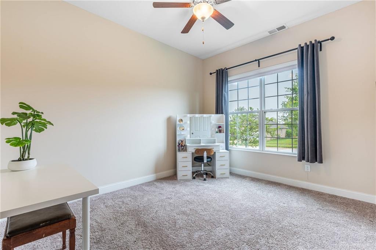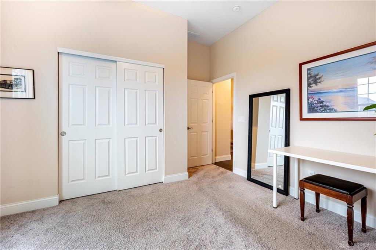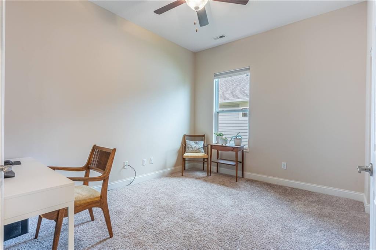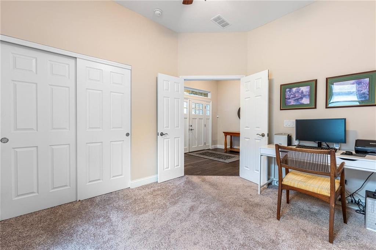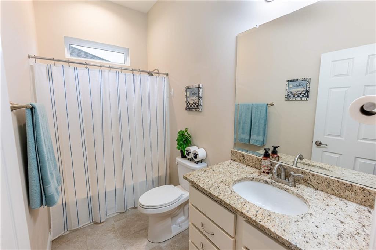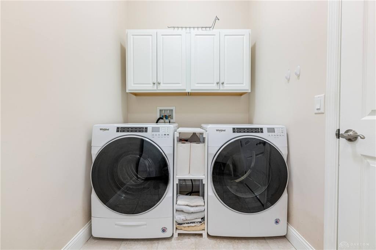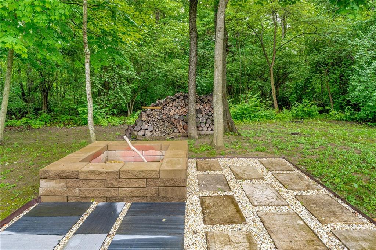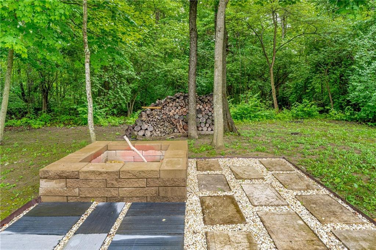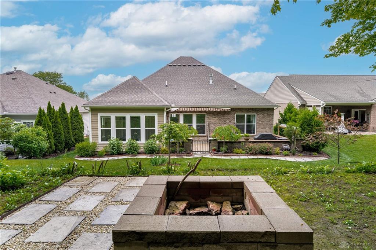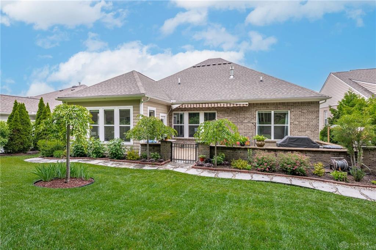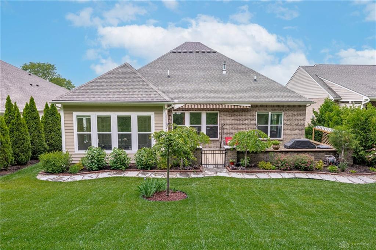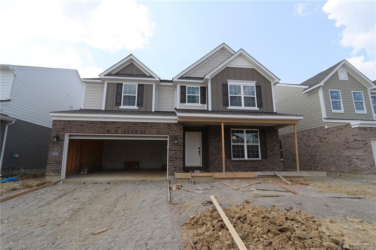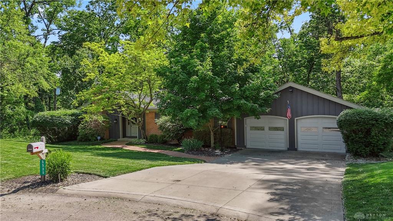2329 sq. ft.
2 baths
3 beds
$524,500 Price
935325 MLS#
Marketing Remarks
Welcome to a home that balances luxurious ease with practical design—where thoughtful updates meet the kind of comfort that makes everyday living feel just a little more special. Nestled in a quiet Washington Township neighborhood, this 3-bedroom, 2-bath ranch offers over 2,300 square feet of bright, open living space with soaring 10-foot ceilings, creating an airy, elegant feel from the moment you walk in. The heart of the home is the expansive kitchen, complete with 42” cabinets topped with crown molding, soft-close drawers, granite countertops, a walk-in pantry, and a massive island ready for casual breakfasts or wine-and-charcuterie nights. Built-in shelving surrounds the cozy gas fireplace in the living room, creating a natural gathering space that blends comfort and sophistication. The split floor plan ensures privacy, with the oversized primary suite offering double vanities, a walk-in closet, and a spacious, tiled shower with a built-in bench. Engineered hardwood floors run through the main living areas, and a flexible front room can easily double as a home office, art studio, or guest retreat. But the real showstopper? The sunroom. Framed by a wall of windows, this light-soaked space is perfect for morning coffee, plant parenting, or curling up with a good book in any season. It feels like a private retreat—yet it opens to the backyard oasis. Professionally designed with entertaining in mind, the backyard features a retractable awning over the patio, a built-in firepit with custom hardscaping, lush landscaping, and no rear neighbors—just trees and tranquility. Whether you’re savoring a quiet morning or hosting a lively evening with friends, this indoor-outdoor setup delivers space, serenity, and style in equal measure. Lawn care, landscaping, and snow removal are all covered by the HOA, so you can enjoy a low-maintenance lifestyle just minutes from shops, restaurants, parks, and Yankee Trace.
additional details
- Outside Features Patio
- Heating System Natural Gas
- Cooling Central
- Fireplace Gas,One
- Garage 2 Car,Attached,Opener
- Total Baths 2
- Utilities City Water,Natural Gas
- Lot Dimensions 160x63
Room Dimensions
- Entry Room: 12 x 19 (Main)
- Living Room: 17 x 20 (Main)
- Kitchen: 14 x 15 (Main)
- Florida Room: 12 x 15 (Main)
- Dining Room: 12 x 14 (Main)
- Primary Bedroom: 14 x 17 (Main)
- Bedroom: 11 x 13 (Main)
- Bedroom: 11 x 13 (Main)
- Laundry: 6 x 11 (Main)
- Mud Room: 4 x 13 (Main)
Virtual Tour
Great Schools in this area
similar Properties
2018 Glen Valley Drive
New construction home by M/I Homes! This tradition...
More Details
$549,000
10144 Washington Glen Drive
New construction home by M/I Homes! This ranch hom...
More Details
$543,000
5535 Woodbridge Lane
Welcome to your private sanctuary nestled at the e...
More Details
$539,900

- Office : 937.434.7600
- Mobile : 937-266-5511
- Fax :937-306-1806

My team and I are here to assist you. We value your time. Contact us for prompt service.
Mortgage Calculator
This is your principal + interest payment, or in other words, what you send to the bank each month. But remember, you will also have to budget for homeowners insurance, real estate taxes, and if you are unable to afford a 20% down payment, Private Mortgage Insurance (PMI). These additional costs could increase your monthly outlay by as much 50%, sometimes more.
 Courtesy: Keller Williams Community Part (937) 530-4904 Jeff S Probst
Courtesy: Keller Williams Community Part (937) 530-4904 Jeff S Probst
Data relating to real estate for sale on this web site comes in part from the IDX Program of the Dayton Area Board of Realtors. IDX information is provided exclusively for consumers' personal, non-commercial use and may not be used for any purpose other than to identify prospective properties consumers may be interested in purchasing.
Information is deemed reliable but is not guaranteed.
![]() © 2025 Georgiana C. Nye. All rights reserved | Design by FlyerMaker Pro | admin
© 2025 Georgiana C. Nye. All rights reserved | Design by FlyerMaker Pro | admin

