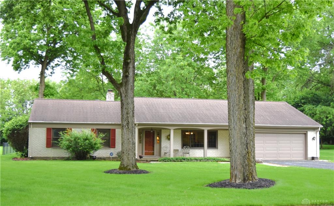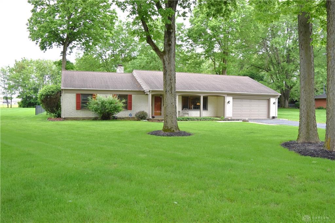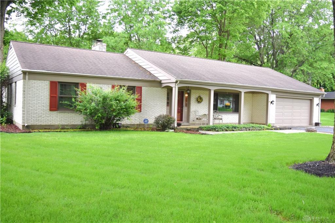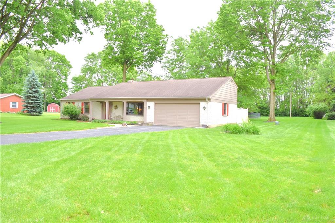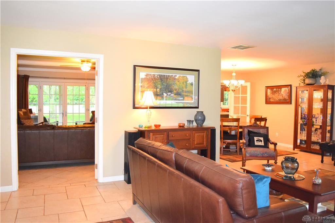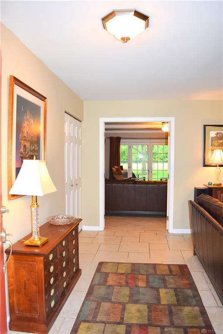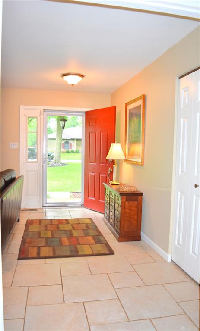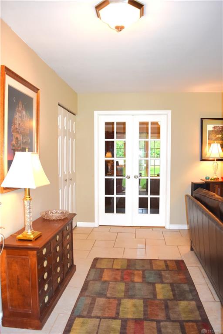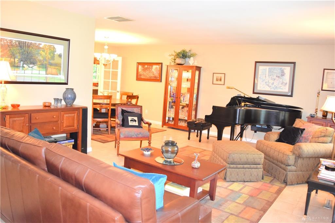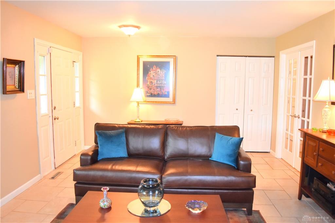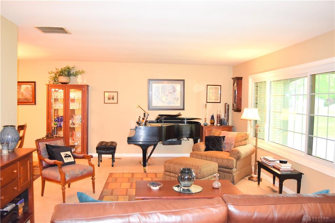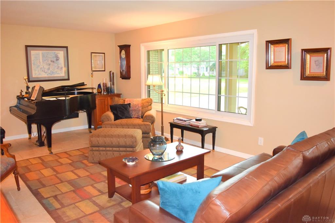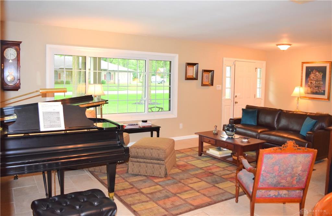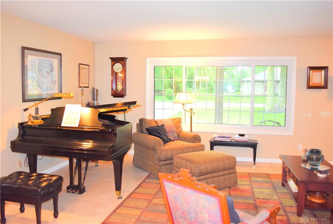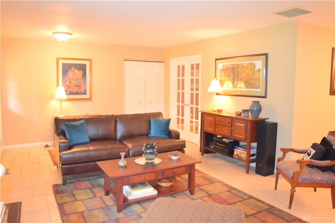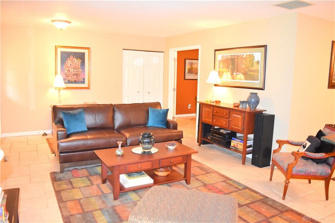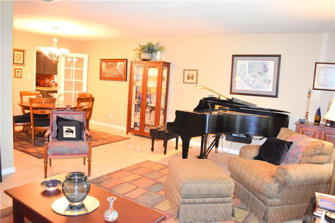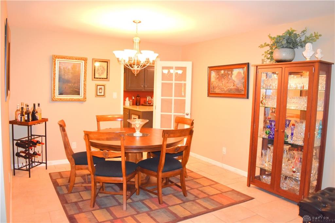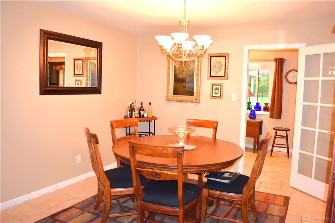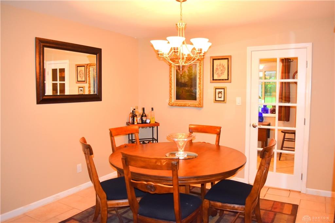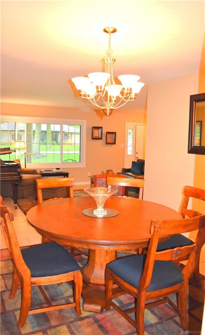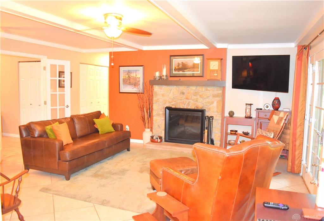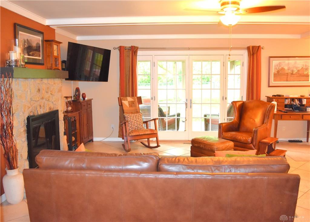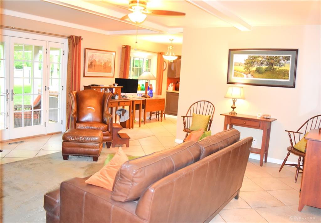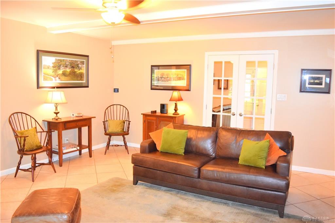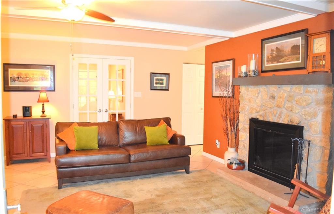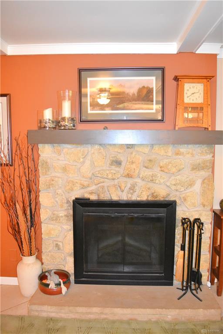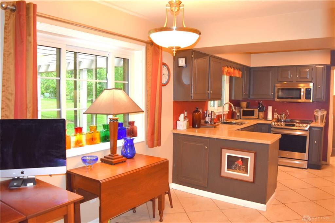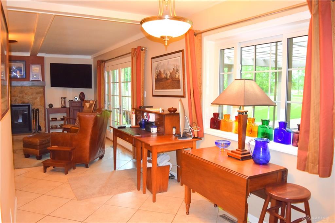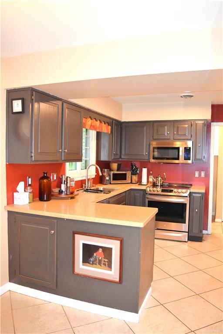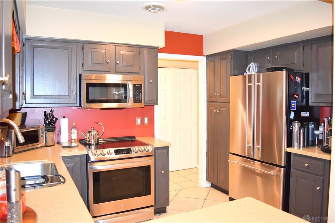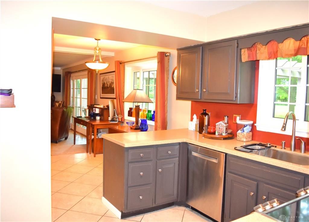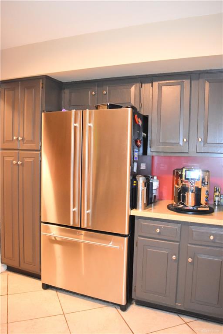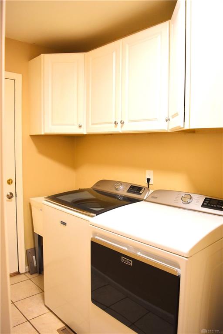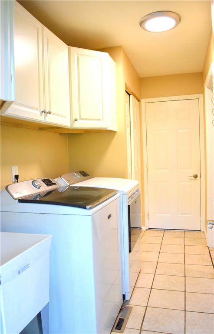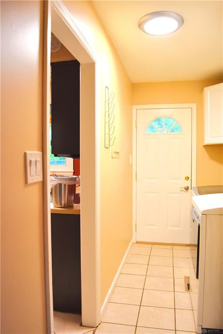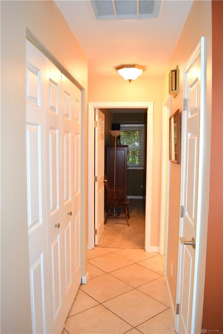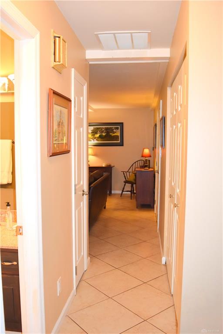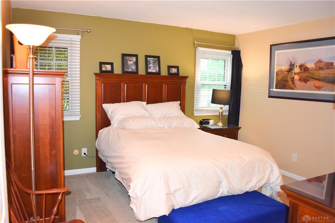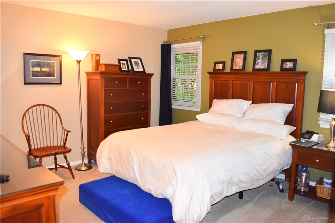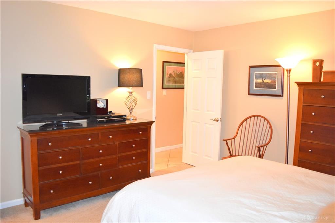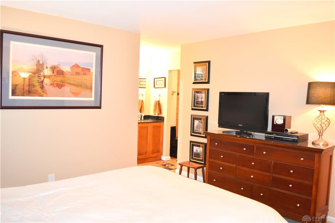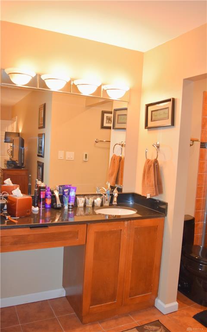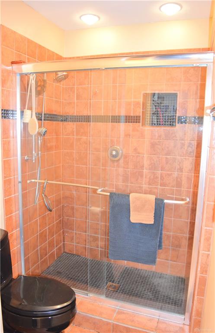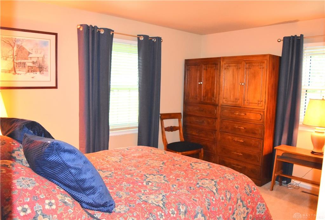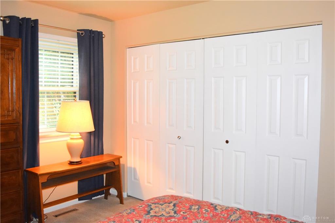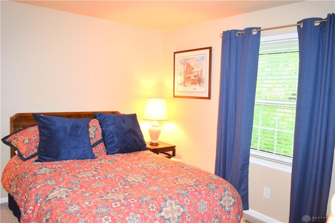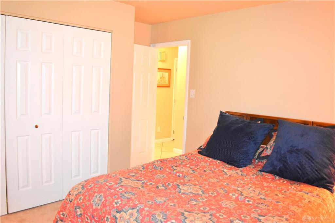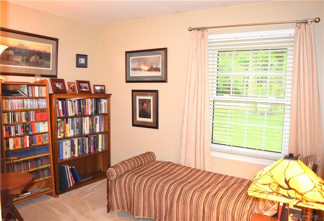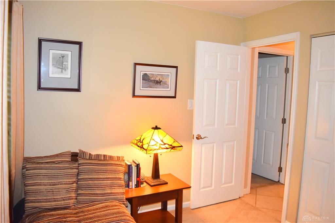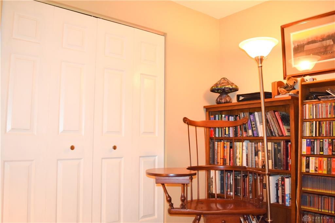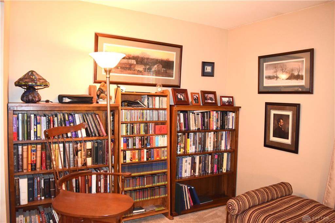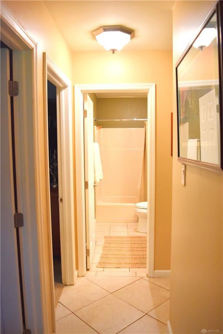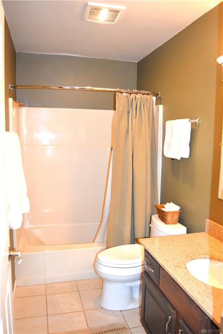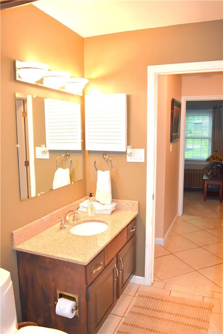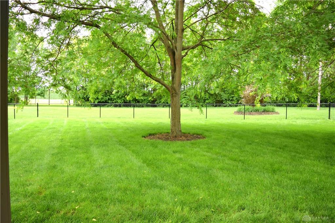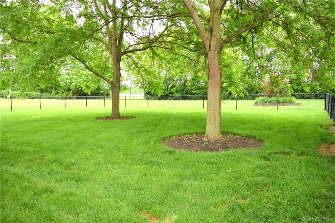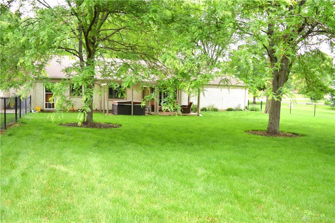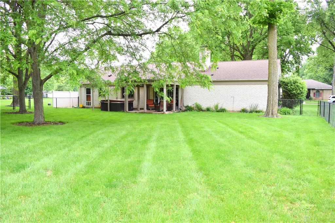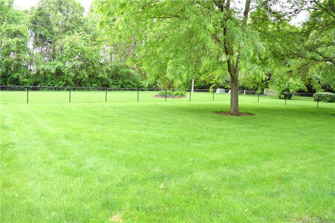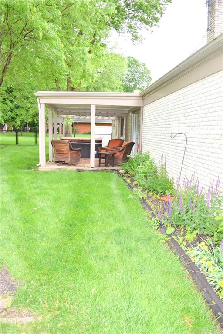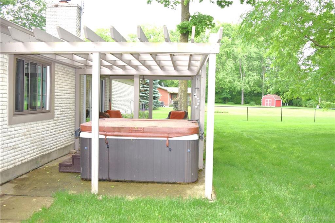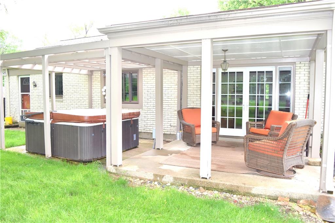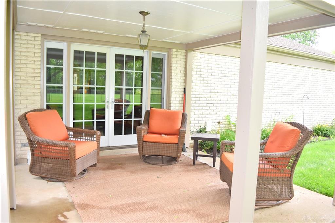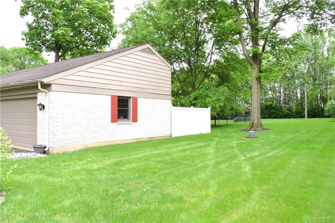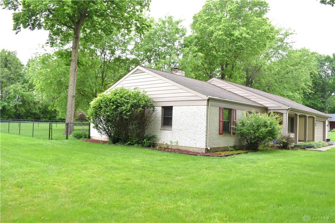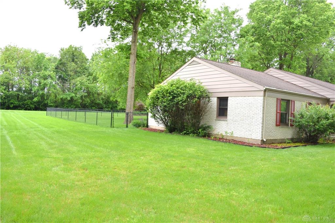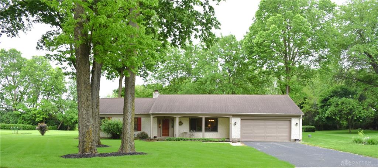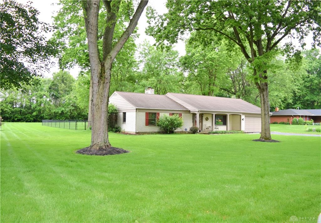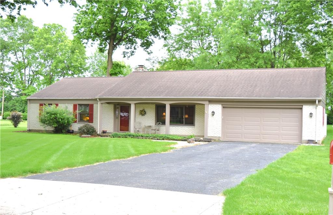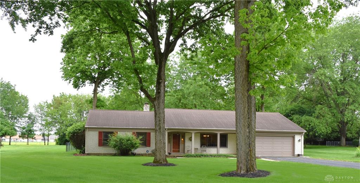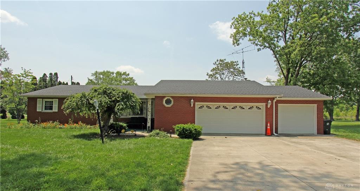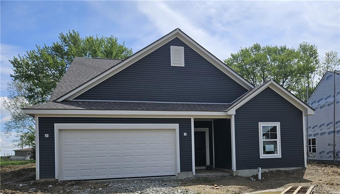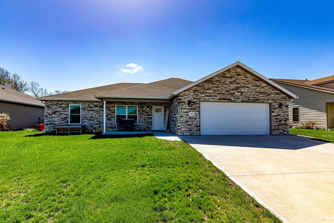Marketing Remarks
One Story Wonder gracefully situated on over half acre picturesque lot shaded by mature trees & accented by lush landscaping in coveted no-outlet subdivision. Covered front porch provides warm welcome to the friendly floor plan boasting 1,830 SF of well-appointed living space. Picture window highlights the spacious living & dining rooms spanned by tiled floors extending throughout common areas. Stone hearth FP warms the cozy family room boasting beamed ceilings, French doors from entry for privacy as well as French doors with side transoms providing natural light on walk-out to the covered patio overlooking the fantastic fenced yard. Casual dining is a breeze with breakfast nook open to the keyed to convenience kitchen showcasing solid surface counters & complete with SS appliance package. Perfectly appointed utility in ideal location with additional walk-out, sink & access to the 2-car attached garage with new opener '25. Remarkable owner's suite showcases ample room, ensuite bath with tiled walk-in shower, 9x5 walk-in closet as well as an incredible amount of storage found throughout. Very well-maintained home: Fully communicating Carrier furnace/heat pump '24, new coated link fence '22, new SS appliances & exterior paint '21, Gilkey triple pane windows '20, new roof & gutters '17, well pump, water heater & water softener '08.
additional details
- Outside Features Fence,Patio,Porch
- Heating System Forced Air,Heat Pump,Propane
- Cooling Central
- Fireplace Electric,One
- Garage 2 Car,Attached,Opener
- Total Baths 2
- Utilities Septic,Well
- Lot Dimensions 150x209
Room Dimensions
- Entry Room: 6 x 13 (Main)
- Living Room: 13 x 19 (Main)
- Family Room: 16 x 18 (Main)
- Dining Room: 11 x 11 (Main)
- Breakfast Room: 8 x 10 (Main)
- Kitchen: 10 x 10 (Main)
- Bedroom: 13 x 13 (Main)
- Bedroom: 11 x 12 (Main)
- Bedroom: 9 x 11 (Main)
- Utility Room: 5 x 12 (Main)
Great Schools in this area
similar Properties
1313 Arrowhead Drive
Welcome to your dream home in Arrowhead Estates! B...
More Details
$299,900

- Office : 937.434.7600
- Mobile : 937-266-5511
- Fax :937-306-1806

My team and I are here to assist you. We value your time. Contact us for prompt service.
Mortgage Calculator
This is your principal + interest payment, or in other words, what you send to the bank each month. But remember, you will also have to budget for homeowners insurance, real estate taxes, and if you are unable to afford a 20% down payment, Private Mortgage Insurance (PMI). These additional costs could increase your monthly outlay by as much 50%, sometimes more.
 Courtesy: McVety Realty (937) 773-8215 Jeanie J Bates
Courtesy: McVety Realty (937) 773-8215 Jeanie J Bates
Data relating to real estate for sale on this web site comes in part from the IDX Program of the Dayton Area Board of Realtors. IDX information is provided exclusively for consumers' personal, non-commercial use and may not be used for any purpose other than to identify prospective properties consumers may be interested in purchasing.
Information is deemed reliable but is not guaranteed.
![]() © 2025 Georgiana C. Nye. All rights reserved | Design by FlyerMaker Pro | admin
© 2025 Georgiana C. Nye. All rights reserved | Design by FlyerMaker Pro | admin

