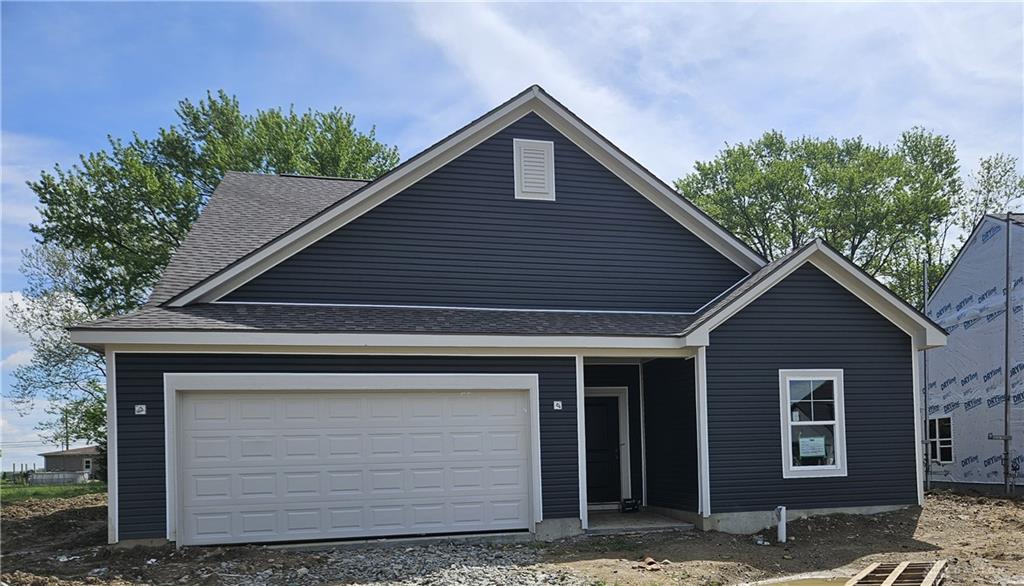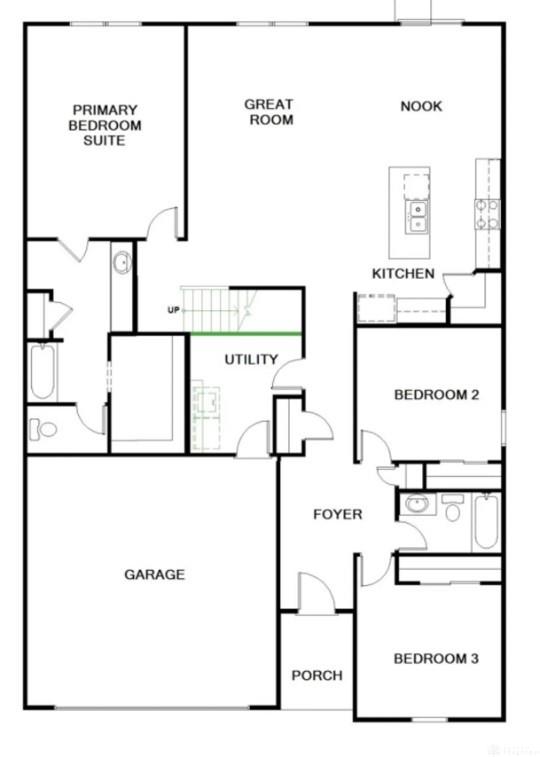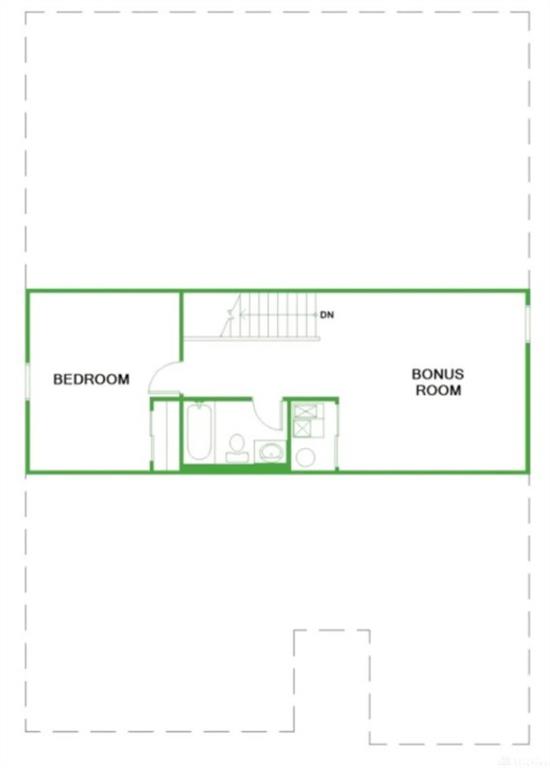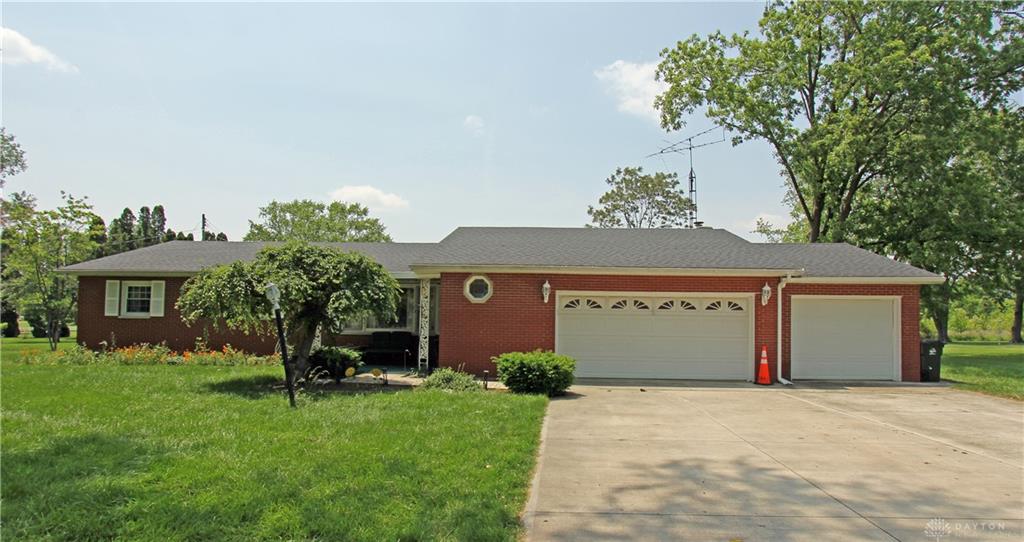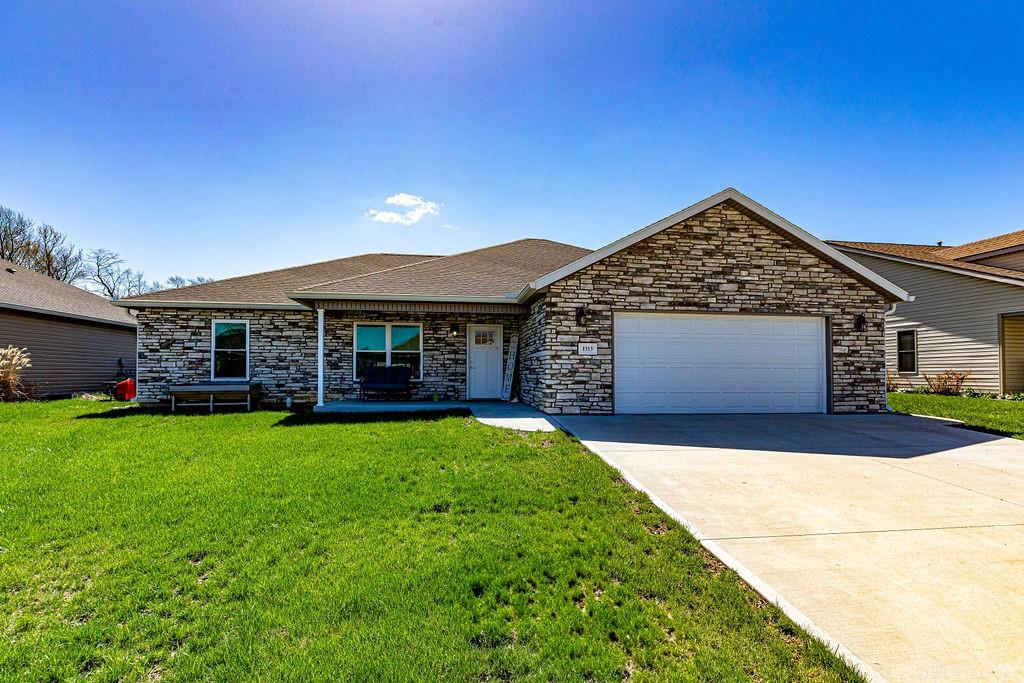Marketing Remarks
The Chestnut with Bonus Room – 4 Bed, 3 Bath The Chestnut floor plan, featuring Elevation A, offers spacious and flexible living with a finished bonus room, adding a fourth bedroom and full bath to the design. With 9’ first-floor walls and a rear sliding door, the home feels open and bright. The kitchen boasts stainless steel appliances, while luxury vinyl plank flooring enhances style and durability throughout. This thoughtfully upgraded home is perfect for modern living!
additional details
- Heating System Electric
- Cooling Central
- Garage 2 Car
- Total Baths 3
- Lot Dimensions 73x125
Room Dimensions
- Great Room: 14 x 22 (Main)
- Primary Bedroom: 13 x 17 (Main)
- Kitchen: 12 x 12 (Main)
- Bedroom: 12 x 11 (Main)
- Bedroom: 12 x 11 (Main)
- Loft: 14 x 14 (Second)
- Bedroom: 11 x 14 (Second)
Great Schools in this area
similar Properties
1313 Arrowhead Drive
Welcome to your dream home in Arrowhead Estates! B...
More Details
$299,900

- Office : 937.434.7600
- Mobile : 937-266-5511
- Fax :937-306-1806

My team and I are here to assist you. We value your time. Contact us for prompt service.
Mortgage Calculator
This is your principal + interest payment, or in other words, what you send to the bank each month. But remember, you will also have to budget for homeowners insurance, real estate taxes, and if you are unable to afford a 20% down payment, Private Mortgage Insurance (PMI). These additional costs could increase your monthly outlay by as much 50%, sometimes more.
 Courtesy: Keller Williams Seven Hills (513) 708-3000 Ryan Del Monte
Courtesy: Keller Williams Seven Hills (513) 708-3000 Ryan Del Monte
Data relating to real estate for sale on this web site comes in part from the IDX Program of the Dayton Area Board of Realtors. IDX information is provided exclusively for consumers' personal, non-commercial use and may not be used for any purpose other than to identify prospective properties consumers may be interested in purchasing.
Information is deemed reliable but is not guaranteed.
![]() © 2025 Georgiana C. Nye. All rights reserved | Design by FlyerMaker Pro | admin
© 2025 Georgiana C. Nye. All rights reserved | Design by FlyerMaker Pro | admin

