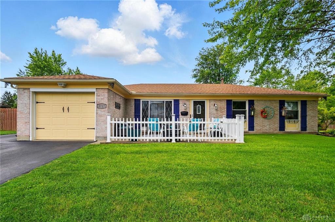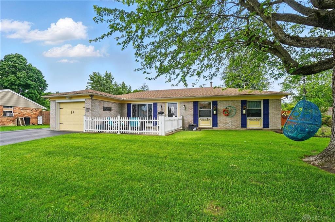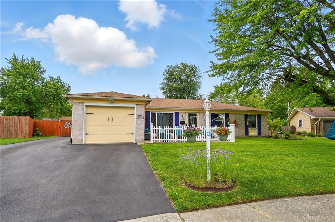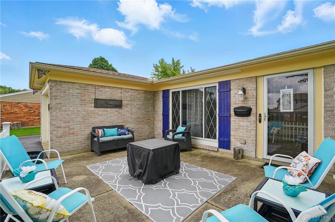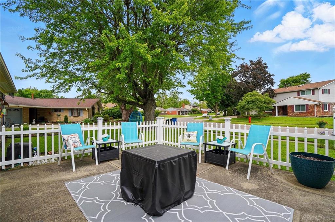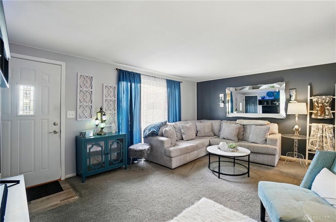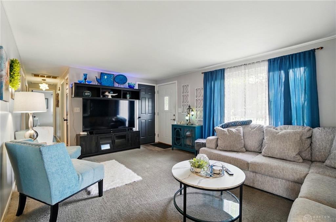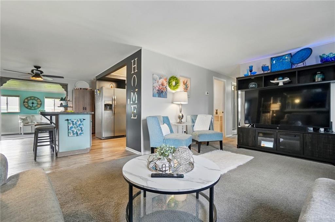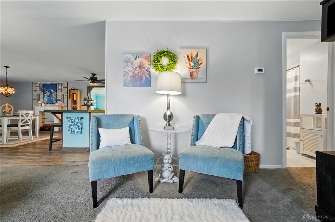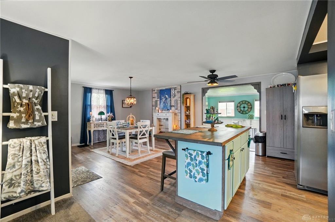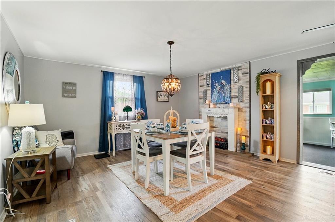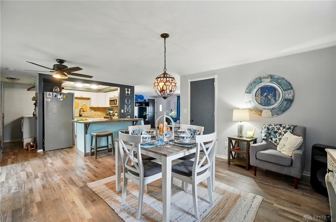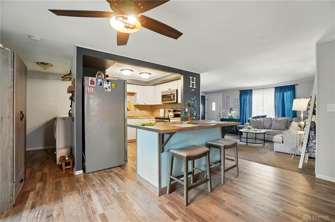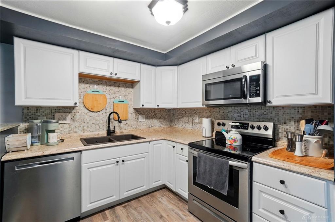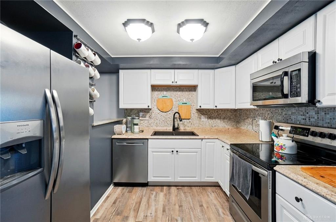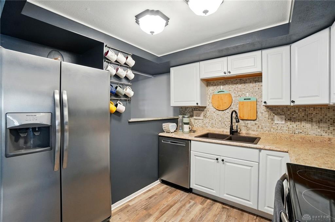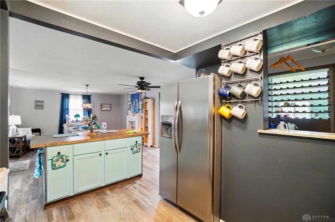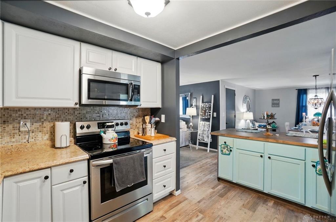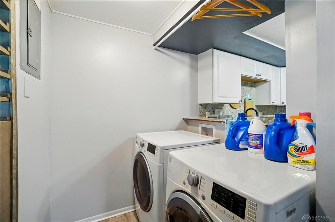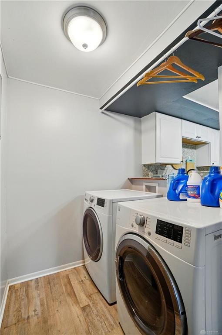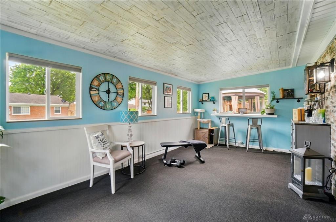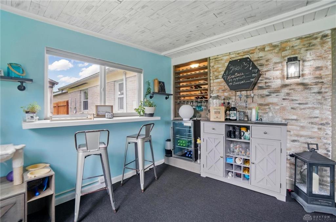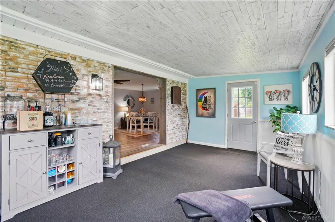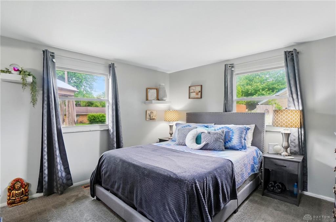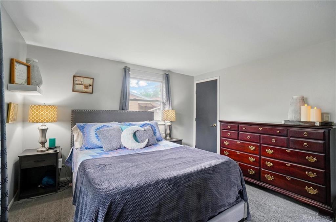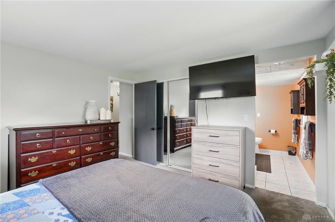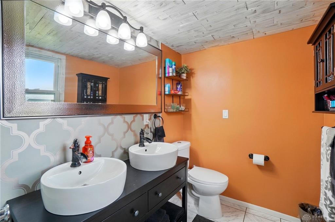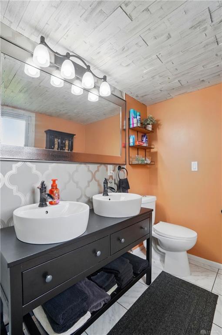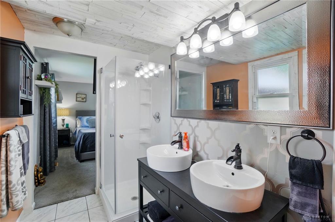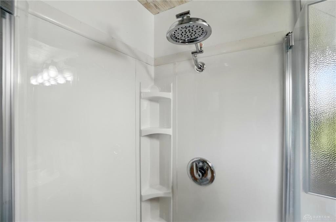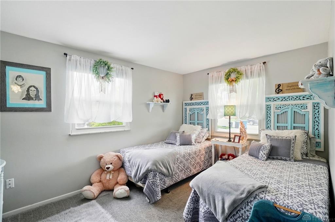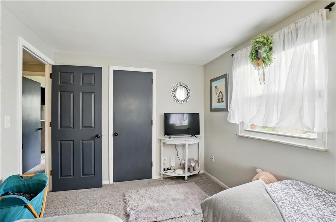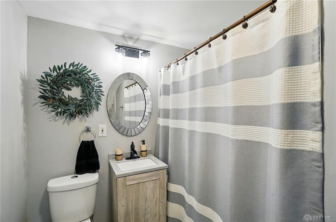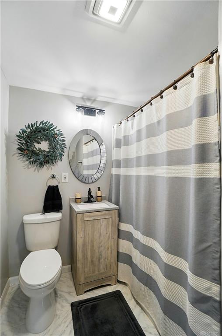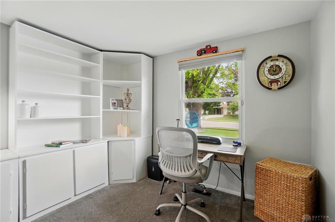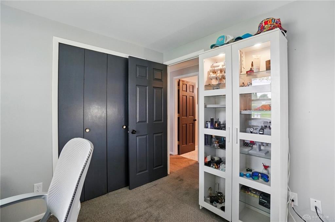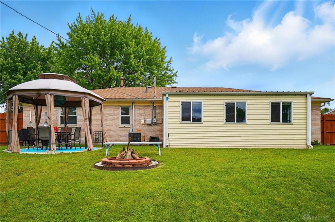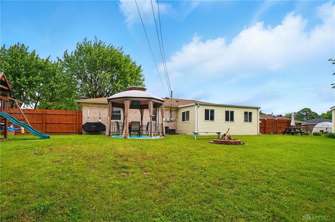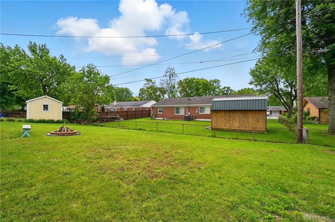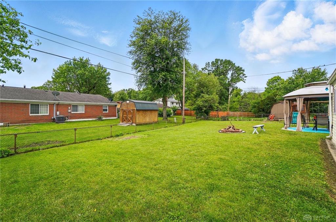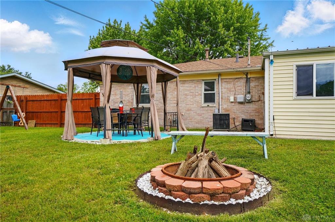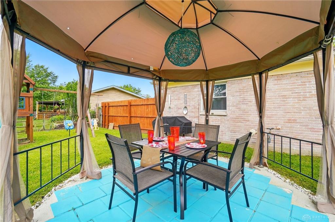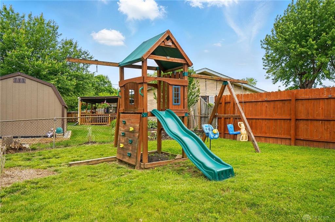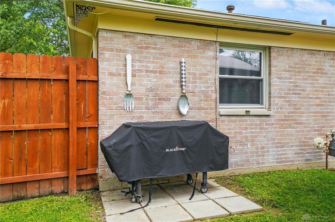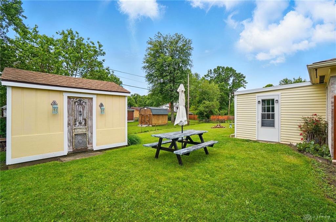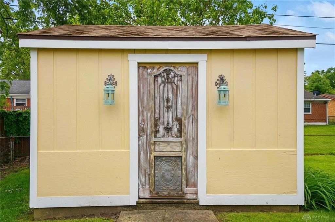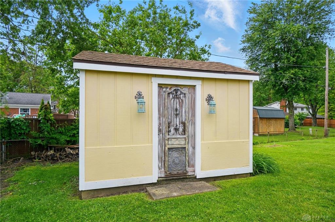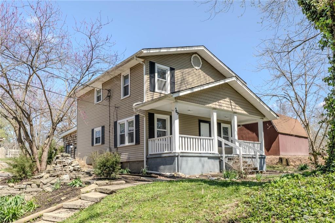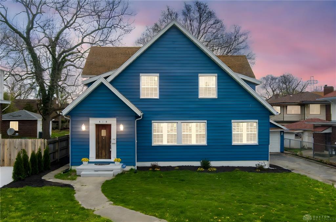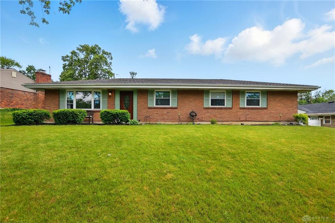1300 sq. ft.
2 baths
3 beds
$234,900 Price
935060 MLS#
Marketing Remarks
Welcome to this stunning 3-bedroom, 2-bathroom ranch home nestled in Huber Heights. This move-in-ready gem has been thoughtfully updated throughout, offering comfort, style, and functionality. Before you step inside, you'll be greeted by a charming front patio—perfect for relaxing and enjoying the neighborhood. Inside, the cozy living room features new carpet (2018) and a beautiful bay window installed in 2019, bringing in plenty of natural light. The open-concept layout flows seamlessly into the updated kitchen, complete with stainless steel appliances (2021), custom kitchen island (2018), modern backsplash, and new cabinetry (2018). The spacious dining room offers the perfect spot for hosting family meals and gatherings. Toward the back of the home, you'll find a bright and inviting sunroom—updated by the current owners—with new windows, custom whitewashed wood ceilings, built-in bar, wine rack, and carpet. A convenient laundry room adds to the home’s thoughtful layout. The main hallway bathroom includes a brand-new toilet and vanity (2025), plus a jacuzzi tub. A new shower insert is included and ready for the new owner to install. All three bedrooms are generously sized, with the third bedroom featuring custom built-in bookcases that convey. The spacious primary suite offers two closets and an updated ensuite bathroom with dual vanities, a walk-in shower (2025), and a new toilet (2025). Step outside to a fully fenced backyard oasis featuring a gazebo, firepit, grilling pad, and a large storage shed with electricity and a brand-new roof. The attached garage includes indoor/outdoor carpet, a workbench, and plenty of room for additional storage. Other notable upgrades include a new roof, gutters, and leaf guards (2019), and a freshly redone driveway (2022). The beautifully maintained landscaping adds the final touch to this turnkey home. Don’t miss your chance to own this thoughtfully upgraded and well-maintained ranch— schedule your private showing today!
additional details
- Outside Features Fence,Patio,Storage Shed
- Heating System Forced Air,Natural Gas
- Cooling Central
- Garage 1 Car,Attached
- Total Baths 2
- Utilities 220 Volt Outlet,City Water,Natural Gas,Sanitary Sewer,Storm Sewer
- Lot Dimensions Check w/ auditor
Room Dimensions
- Living Room: 12 x 17 (Main)
- Dining Room: 14 x 20 (Main)
- Kitchen: 8 x 8 (Main)
- Primary Bedroom: 12 x 13 (Main)
- Bedroom: 9 x 12 (Main)
- Bedroom: 9 x 10 (Main)
- Florida Room: 10 x 18 (Main)
Virtual Tour
Great Schools in this area
similar Properties
810 Belmonte Park
Step into timeless charm with this fully remodeled...
More Details
$259,900

- Office : 937.434.7600
- Mobile : 937-266-5511
- Fax :937-306-1806

My team and I are here to assist you. We value your time. Contact us for prompt service.
Mortgage Calculator
This is your principal + interest payment, or in other words, what you send to the bank each month. But remember, you will also have to budget for homeowners insurance, real estate taxes, and if you are unable to afford a 20% down payment, Private Mortgage Insurance (PMI). These additional costs could increase your monthly outlay by as much 50%, sometimes more.
 Courtesy: Glasshouse Realty Group (937) 949-0006 R. Evan Kloth
Courtesy: Glasshouse Realty Group (937) 949-0006 R. Evan Kloth
Data relating to real estate for sale on this web site comes in part from the IDX Program of the Dayton Area Board of Realtors. IDX information is provided exclusively for consumers' personal, non-commercial use and may not be used for any purpose other than to identify prospective properties consumers may be interested in purchasing.
Information is deemed reliable but is not guaranteed.
![]() © 2025 Georgiana C. Nye. All rights reserved | Design by FlyerMaker Pro | admin
© 2025 Georgiana C. Nye. All rights reserved | Design by FlyerMaker Pro | admin

