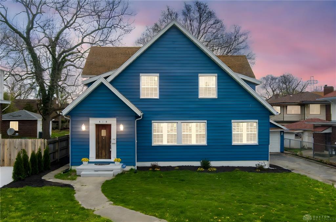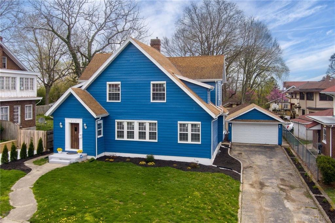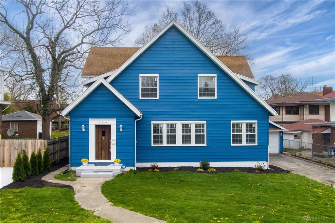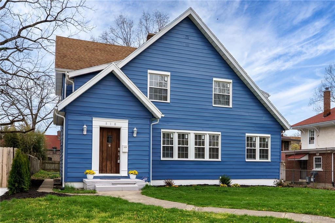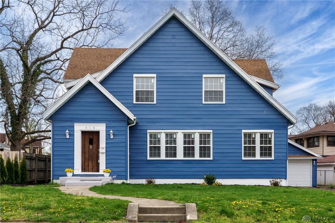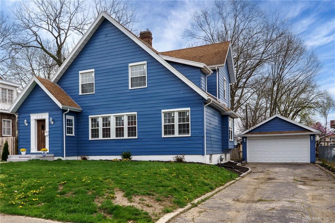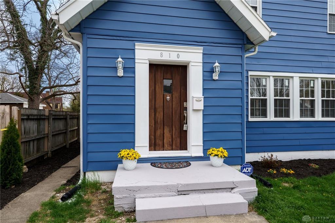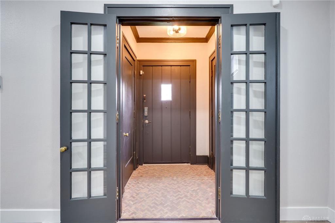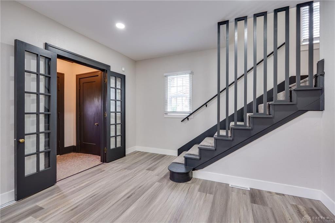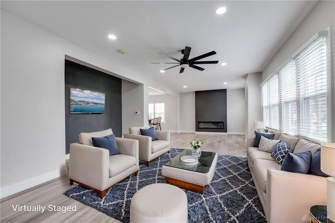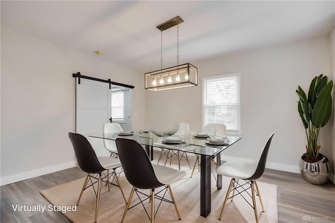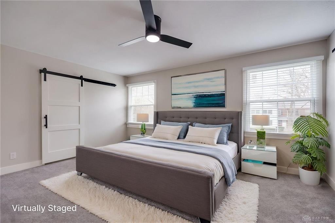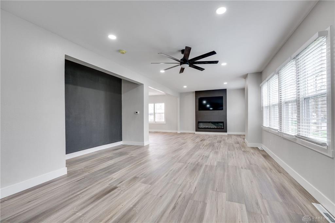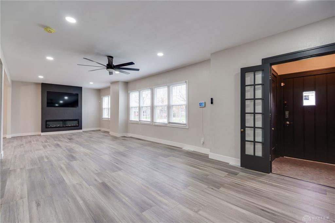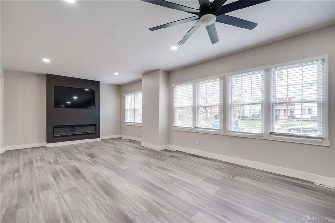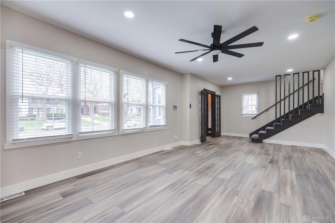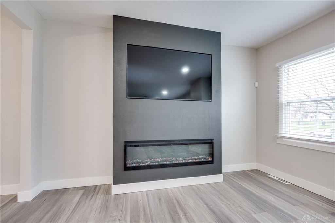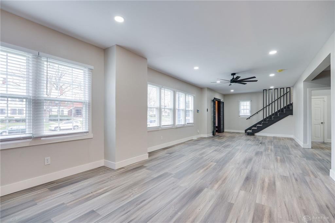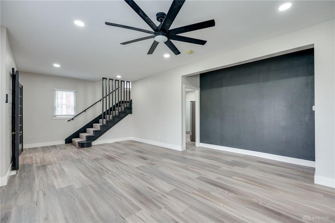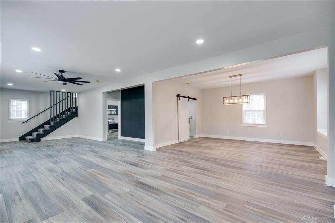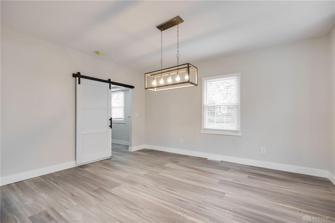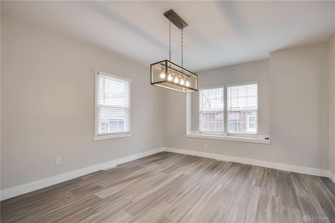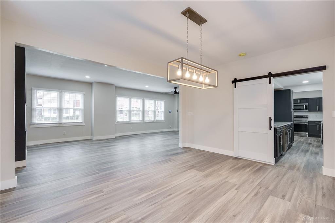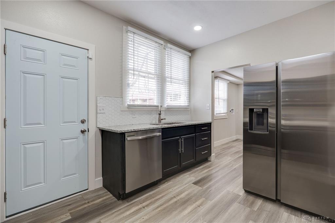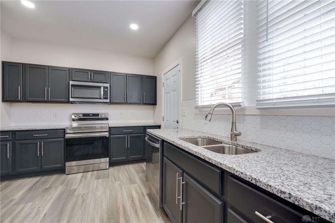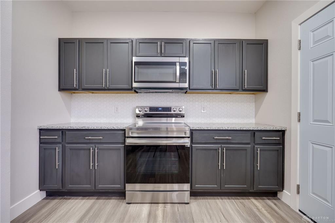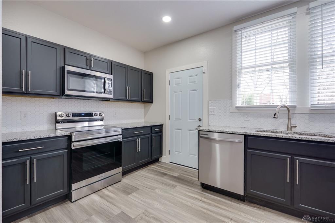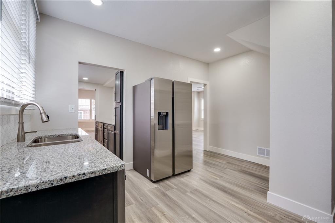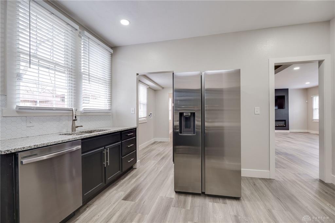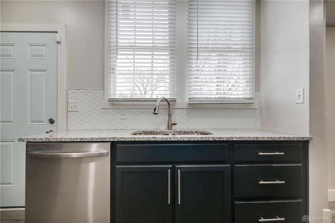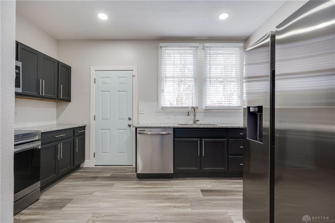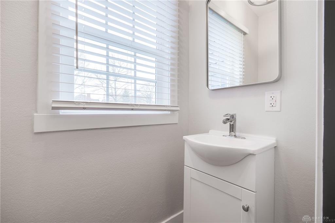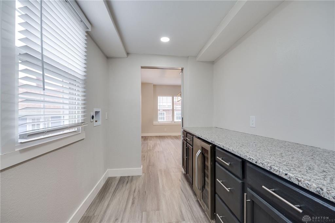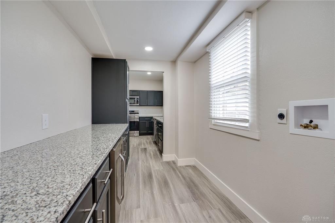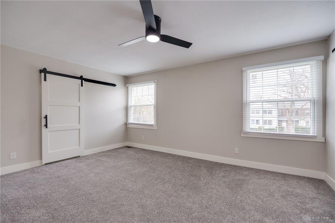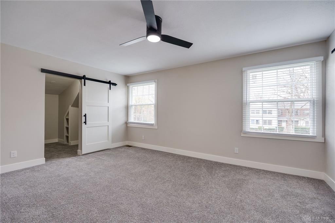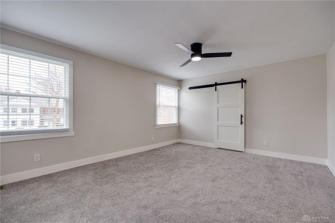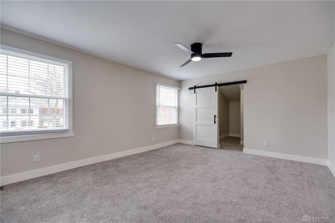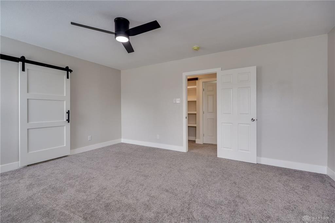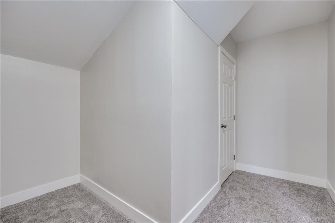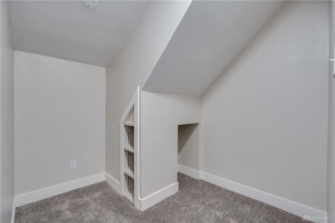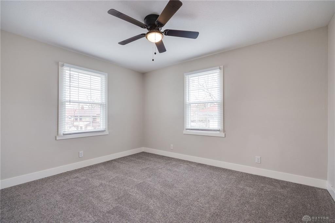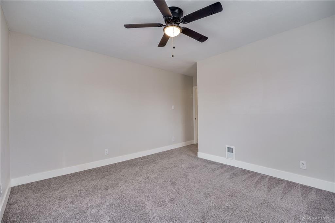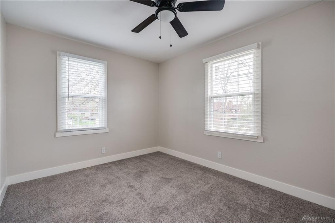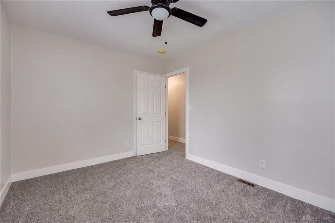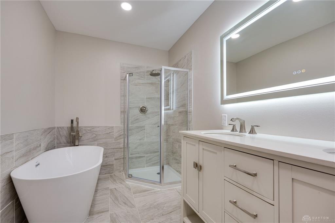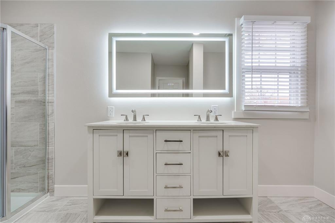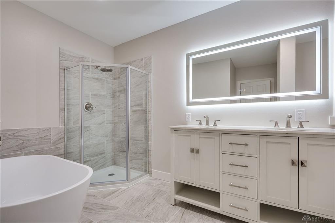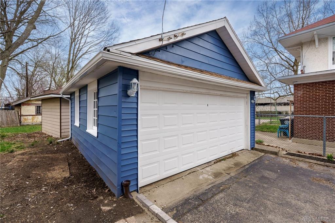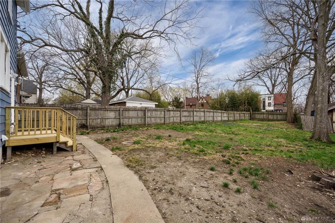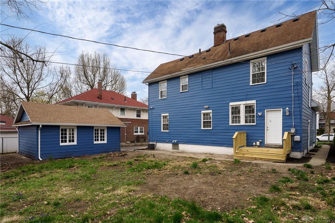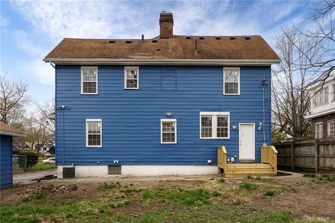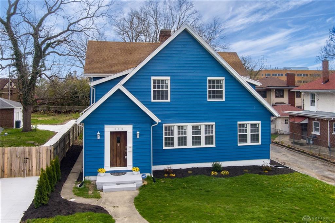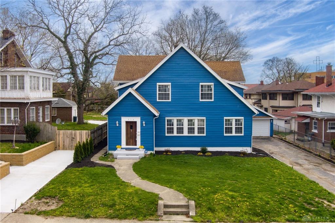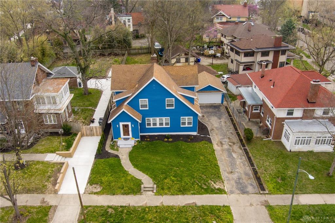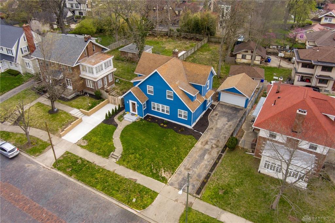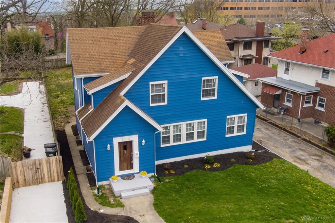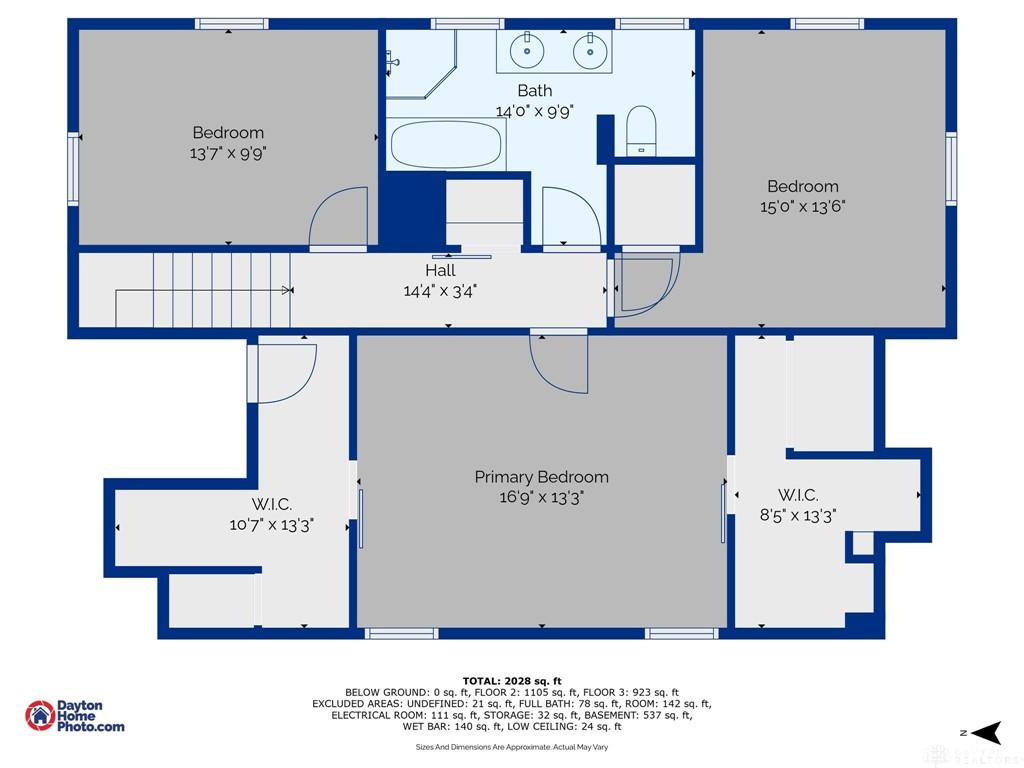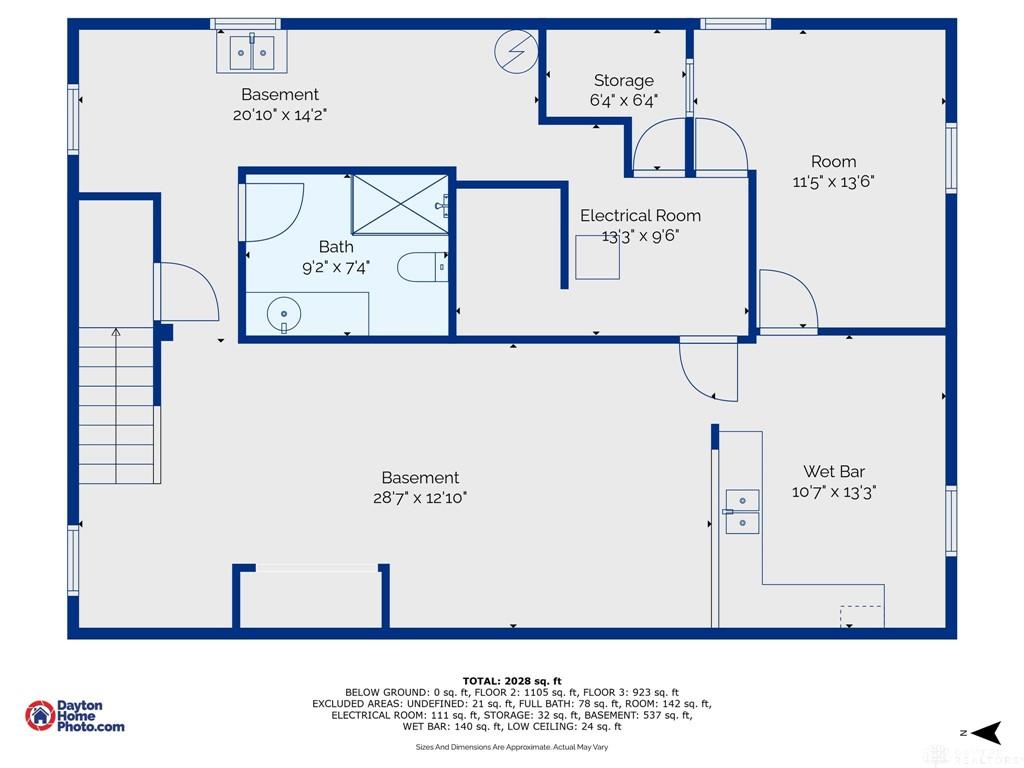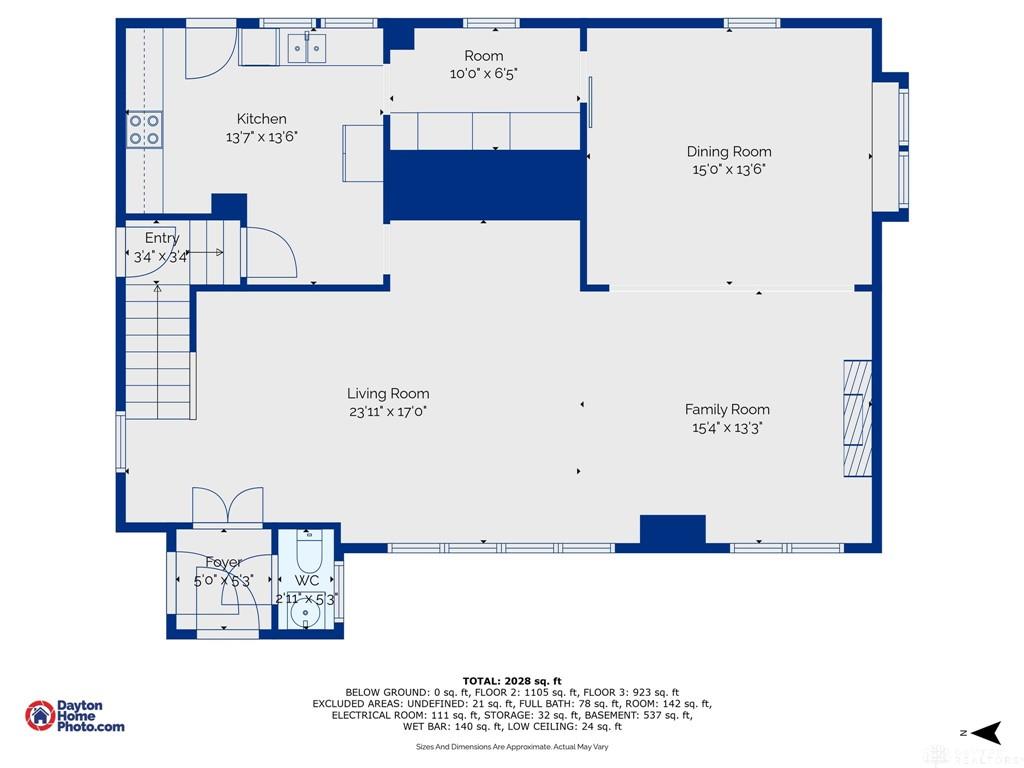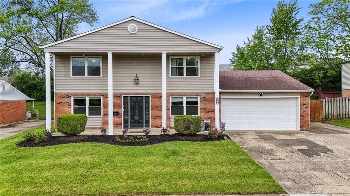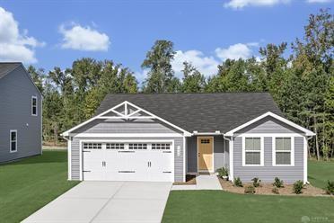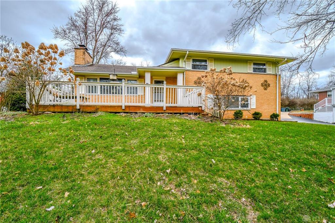Marketing Remarks
Step into timeless charm with this fully remodeled gem in the heart of the Five Oaks/Grafton Hill Historic District! Nestled on a peaceful cobblestone dead-end street lined with mature trees, this stunning home blends historic character with all the modern luxuries you crave. Taken down to the studs and thoughtfully rebuilt, no detail has been overlooked. The main floor boasts wide-plank LVP flooring throughout, a sleek glass-stone gas fireplace, designer lighting, and stylish barn doors. The kitchen is brand new and magazine-worthy, featuring all-new appliances, granite counters, and custom cabinetry. The first-floor laundry adds everyday convenience, and a custom star-designed handrail adds a touch of artistry. Upstairs, retreat to a luxurious new primary bedroom with dual walk-in closets. The beautifully finished full bath features dual sinks accented with modern lighted mirror, walk-in glass shower, and an elegant pedestal tub. Updated electric, new HVAC (condenser to be installed before closing), fresh paint inside and out, and all-new landscaping make this home truly move-in ready. A spacious 2-car garage with new electric and opener, tons of storage, and a freshly seeded oversized yard complete the package. Enjoy easy access to parks, the Dayton Art Institute, Oktoberfest, and more—your new lifestyle awaits just steps from it all!
additional details
- Outside Features Deck,Partial Fence,Patio,Porch
- Heating System Forced Air,Natural Gas
- Cooling Central
- Fireplace Gas
- Garage 2 Car,Detached,Opener,Storage
- Total Baths 3
- Utilities City Water,Natural Gas,Sanitary Sewer,Storm Sewer
- Lot Dimensions IRR
Room Dimensions
- Entry Room: 5 x 5 (Main)
- Living Room: 17 x 24 (Main)
- Family Room: 13 x 15 (Main)
- Dining Room: 14 x 15 (Main)
- Laundry: 7 x 10 (Main)
- Kitchen: 14 x 14 (Main)
- Primary Bedroom: 13 x 17 (Main)
- Bedroom: 14 x 15 (Main)
- Bedroom: 10 x 14 (Main)
Great Schools in this area
similar Properties
6929 Hubbard Drive
Welcome to your next home! This beautiful 4-bedroo...
More Details
$290,000
4327 Weeping Willow Drive
Open floor plan over 1300 sqft 1st floor owners s...
More Details
$289,990

- Office : 937.434.7600
- Mobile : 937-266-5511
- Fax :937-306-1806

My team and I are here to assist you. We value your time. Contact us for prompt service.
Mortgage Calculator
This is your principal + interest payment, or in other words, what you send to the bank each month. But remember, you will also have to budget for homeowners insurance, real estate taxes, and if you are unable to afford a 20% down payment, Private Mortgage Insurance (PMI). These additional costs could increase your monthly outlay by as much 50%, sometimes more.
 Courtesy: Keller Williams Advisors Rlty (937) 848-6255 David Moyer
Courtesy: Keller Williams Advisors Rlty (937) 848-6255 David Moyer
Data relating to real estate for sale on this web site comes in part from the IDX Program of the Dayton Area Board of Realtors. IDX information is provided exclusively for consumers' personal, non-commercial use and may not be used for any purpose other than to identify prospective properties consumers may be interested in purchasing.
Information is deemed reliable but is not guaranteed.
![]() © 2025 Georgiana C. Nye. All rights reserved | Design by FlyerMaker Pro | admin
© 2025 Georgiana C. Nye. All rights reserved | Design by FlyerMaker Pro | admin

