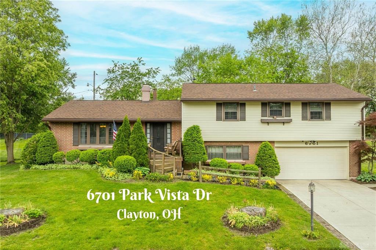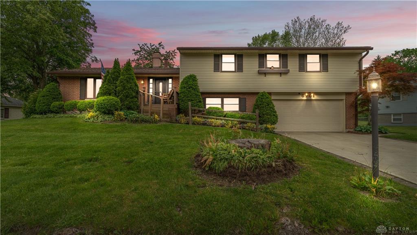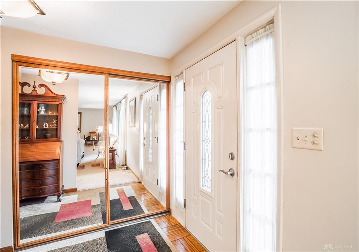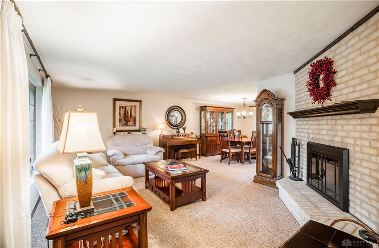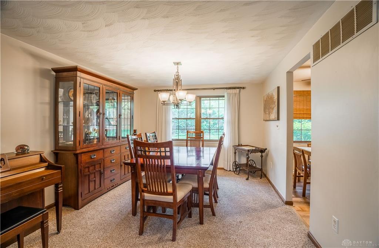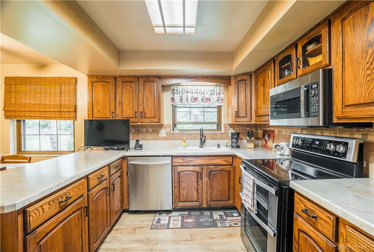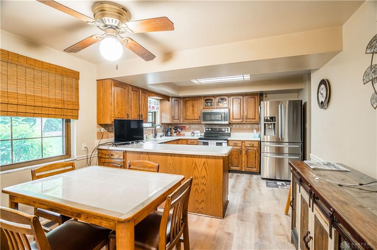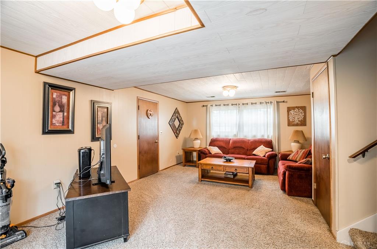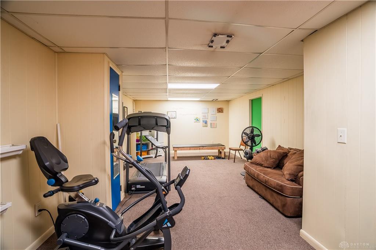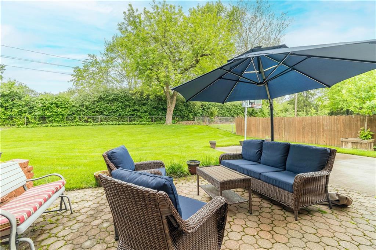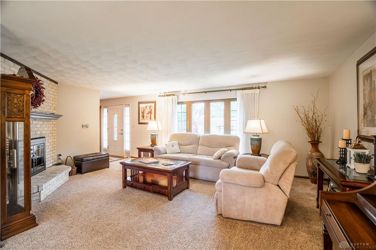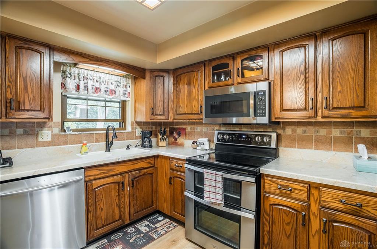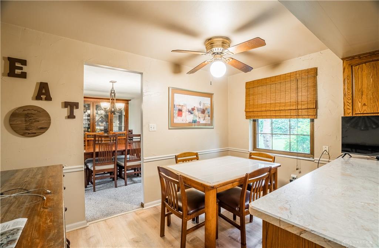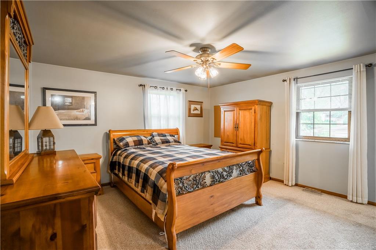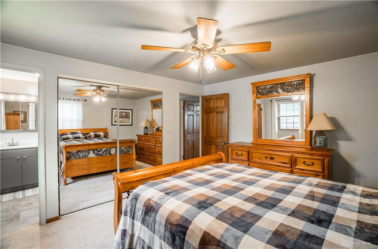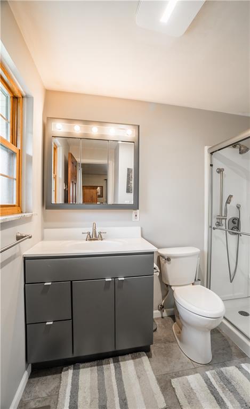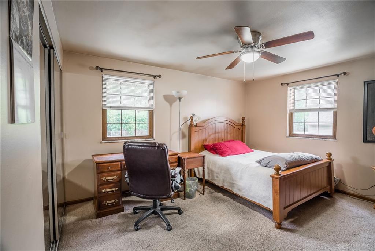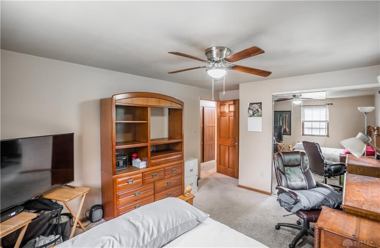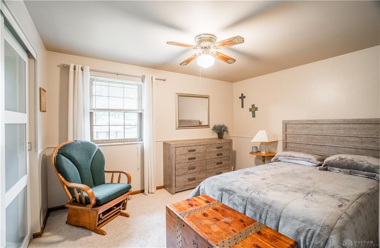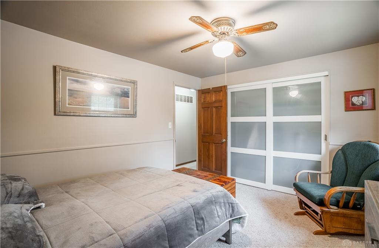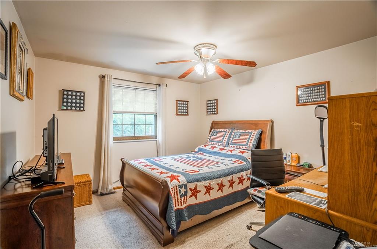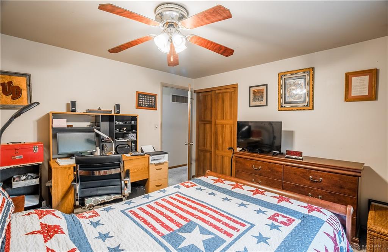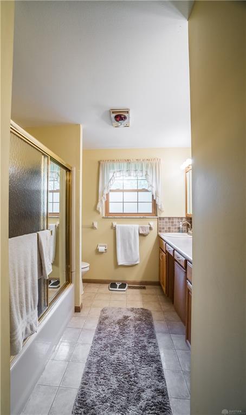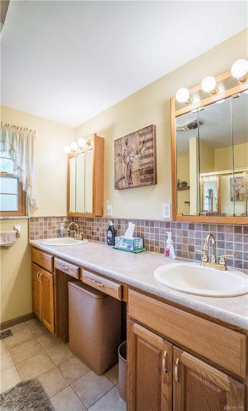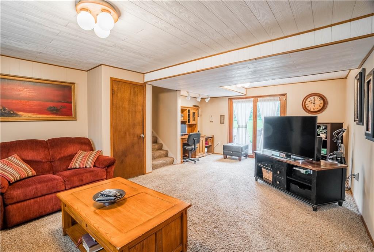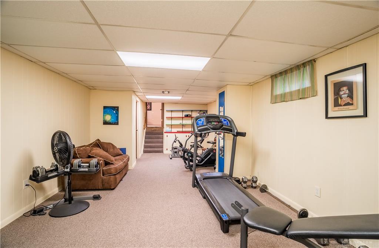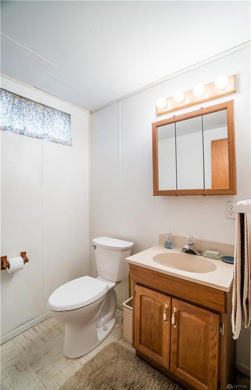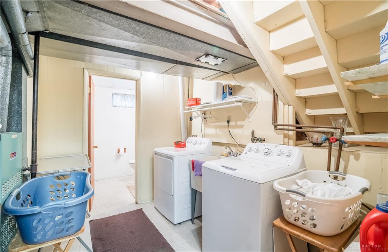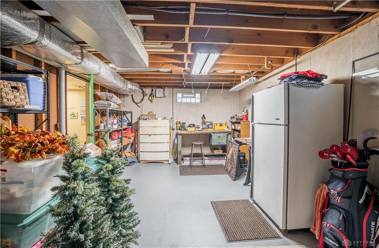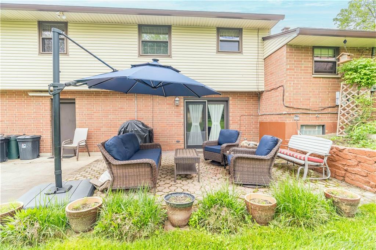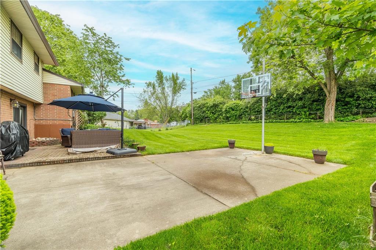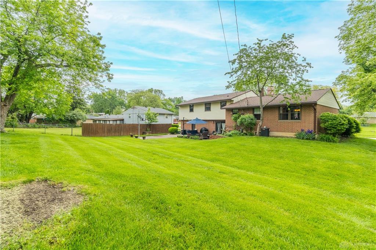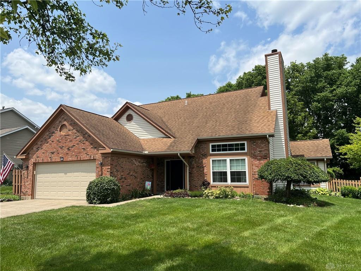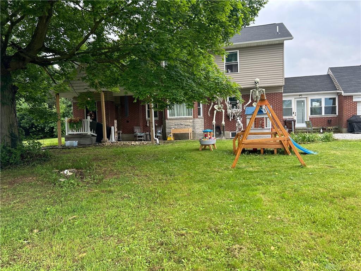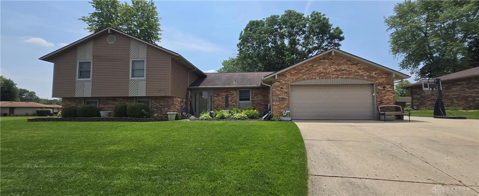2814 sq. ft.
3 baths
4 beds
$329,900 Price
935044 MLS#
Marketing Remarks
This Clayton Home Grows With You! It starts with the crackle of a fire in the living room FIREPLACE, the scent of something home-cooked coming from the sunlit eat-in kitchen, and the sound of laughter drifting from the family room below. This isn't just a 4-bedroom, 2.5-bath QUAD-LEVEL home. With over 2,800 square feet, there's space for so much! Imagine quiet mornings in the formal dining room, game nights in the 20 x 13 rec room, summer evenings on the paver patio, and winter weekends in the HEATED 2-car GARAGE, working on hobbies or keeping cars toasty warm. The updates are thoughtful: a NEW ROOF in 2023, UPDATED ELECTRICAL, and NEW KITCHEN FLOORING that pairs perfectly with the high-definition laminate counters. The glass block windows in the lower level let in light while preserving privacy, and the whole house fan keeps the air fresh and cool. The primary suite, with its REMODELED BATH (2020), is a quiet retreat after a full day. And yes, there's even a 220V outlet in the garage—ready for your tools or your EV. This Clayton home wasn’t just built with bricks and wood. It was built for real life—gatherings, growth, and everything in between. Come see where your next story begins.
additional details
- Outside Features Cable TV,Fence,Patio,Porch
- Heating System Forced Air,Natural Gas
- Cooling Central
- Fireplace Dummy,Inoperable,One
- Garage 2 Car,Attached,Heated,Opener
- Total Baths 3
- Utilities 220 Volt Outlet,City Water,Natural Gas,Sanitary Sewer
- Lot Dimensions 82 X 130 X 120 X 115
Room Dimensions
- Primary Bedroom: 13 x 13 (Third)
- Bedroom: 13 x 12 (Third)
- Bedroom: 11 x 10 (Third)
- Bedroom: 11 x 11 (Third)
- Breakfast Room: 12 x 7 (Second)
- Entry Room: 9 x 6 (Second)
- Family Room: 22 x 13 (Main)
- Kitchen: 12 x 9 (Second)
- Laundry: 11 x 8 (Lower Level/Quad)
- Living Room: 20 x 11 (Second)
- Rec Room: 20 x 13 (Lower Level/Quad)
Virtual Tour
Great Schools in this area
similar Properties
323 Meadowgrove Drive
Beautiful, spacious, 2 story located on a cul-de-s...
More Details
$349,900
3348 Phillipsburg Union Road
5 bedrooms and 3 full and one half bath in this sp...
More Details
$349,800
4176 Gorman Avenue
THIS HOUSE WONT BE ON THE MARKET LONG! Winchester ...
More Details
$335,000

- Office : 937.434.7600
- Mobile : 937-266-5511
- Fax :937-306-1806

My team and I are here to assist you. We value your time. Contact us for prompt service.
Mortgage Calculator
This is your principal + interest payment, or in other words, what you send to the bank each month. But remember, you will also have to budget for homeowners insurance, real estate taxes, and if you are unable to afford a 20% down payment, Private Mortgage Insurance (PMI). These additional costs could increase your monthly outlay by as much 50%, sometimes more.
 Courtesy: Keller Williams Home Town Rlty (937) 890-9111 Cathy McGrail
Courtesy: Keller Williams Home Town Rlty (937) 890-9111 Cathy McGrail
Data relating to real estate for sale on this web site comes in part from the IDX Program of the Dayton Area Board of Realtors. IDX information is provided exclusively for consumers' personal, non-commercial use and may not be used for any purpose other than to identify prospective properties consumers may be interested in purchasing.
Information is deemed reliable but is not guaranteed.
![]() © 2025 Georgiana C. Nye. All rights reserved | Design by FlyerMaker Pro | admin
© 2025 Georgiana C. Nye. All rights reserved | Design by FlyerMaker Pro | admin

