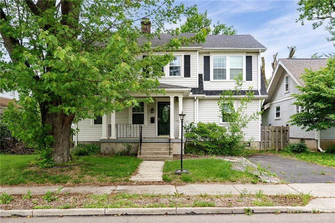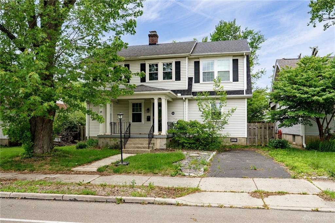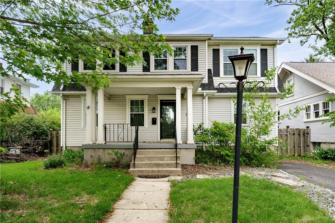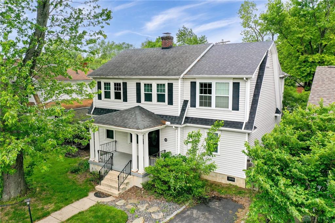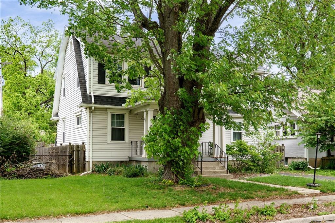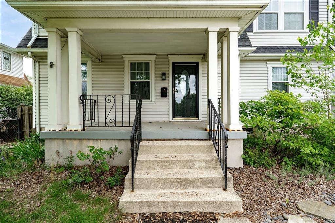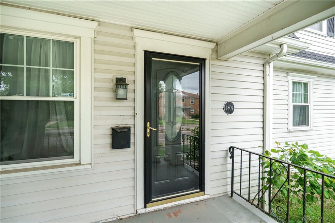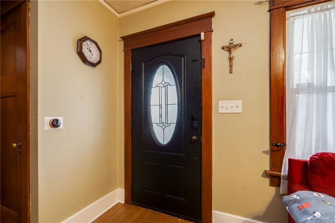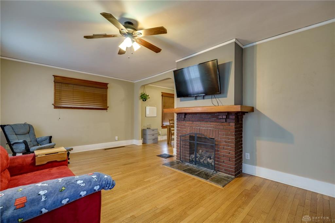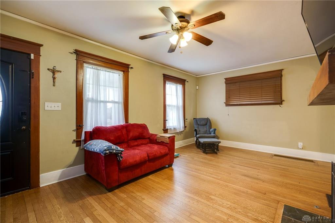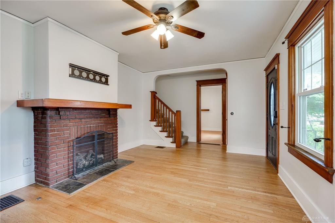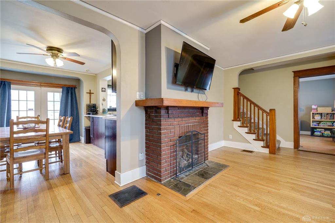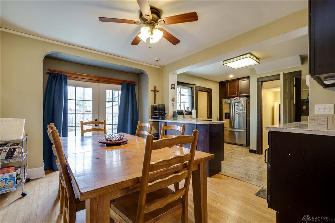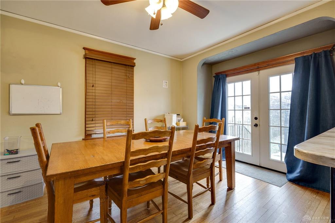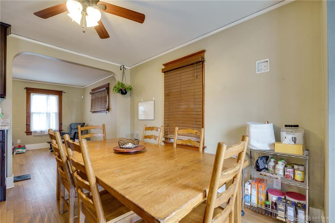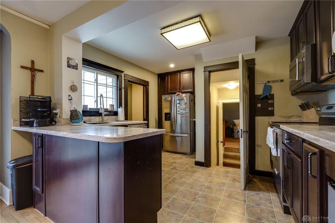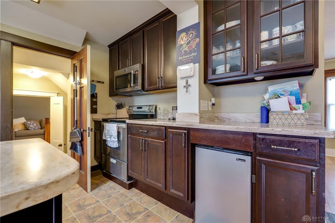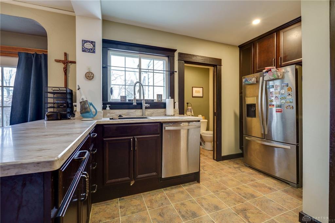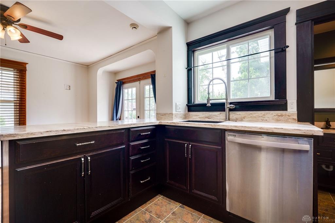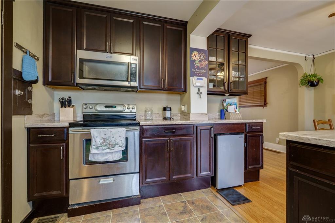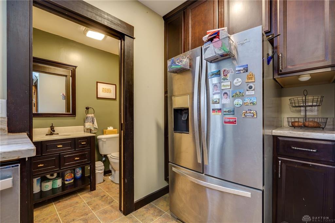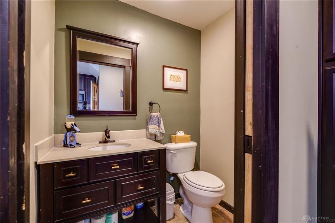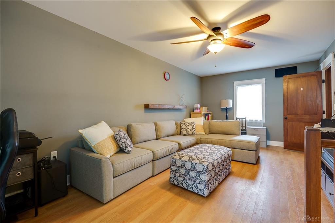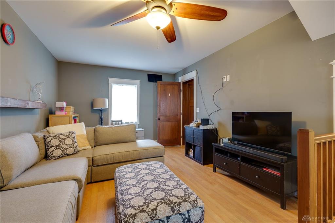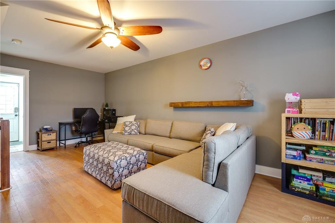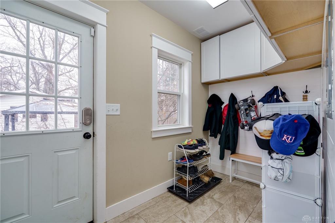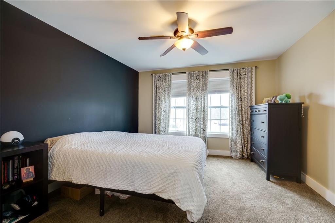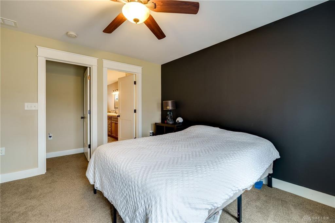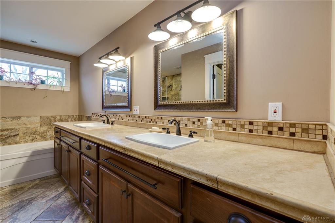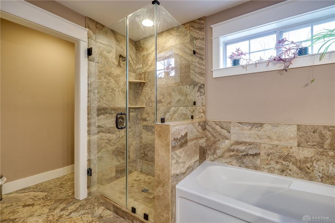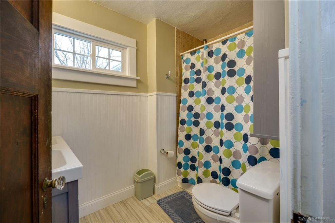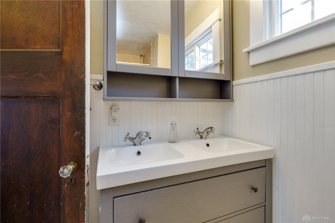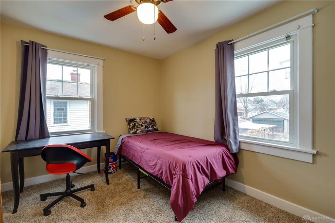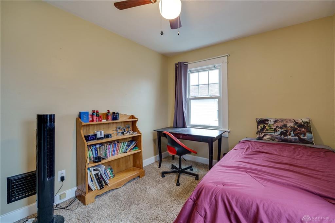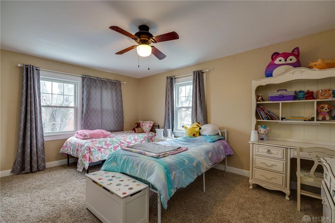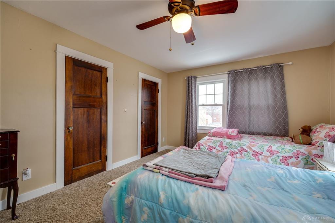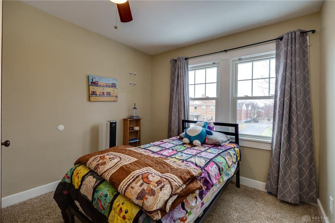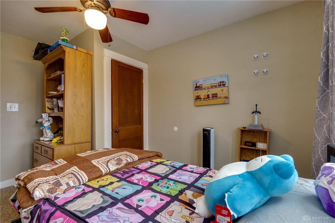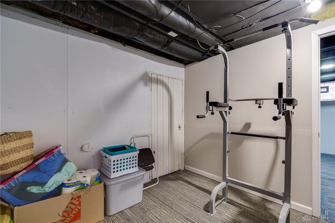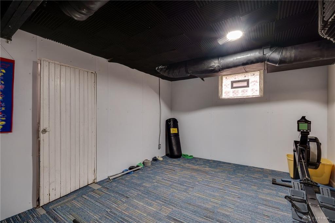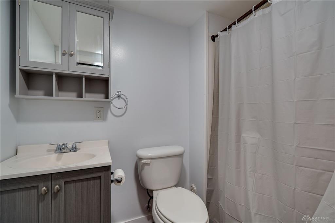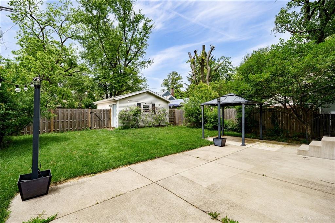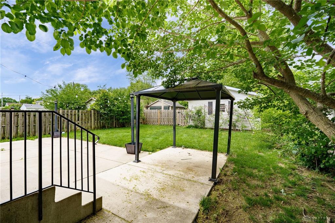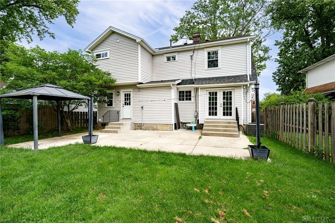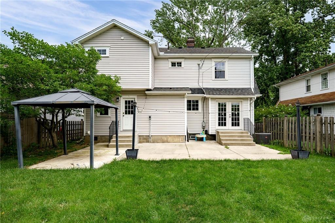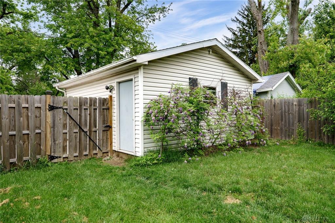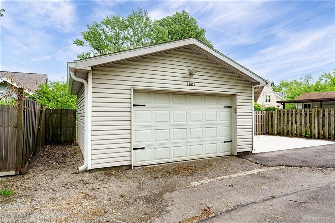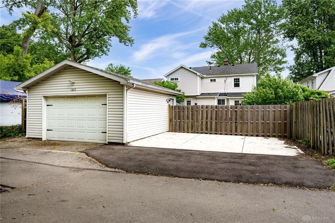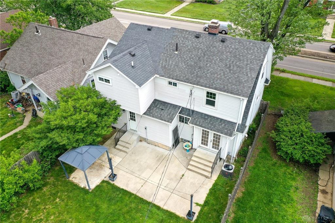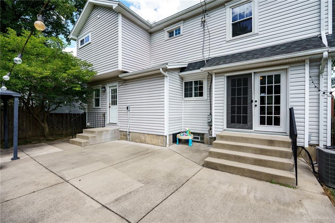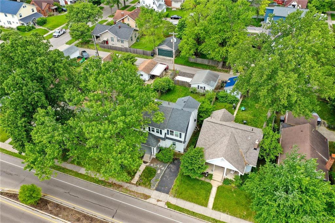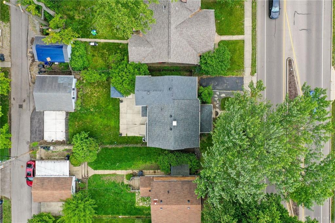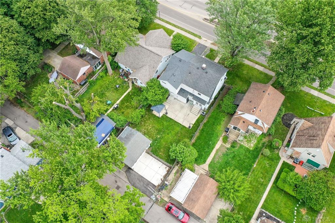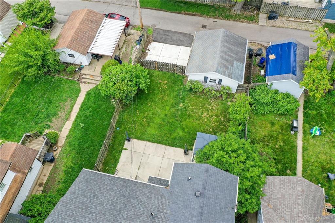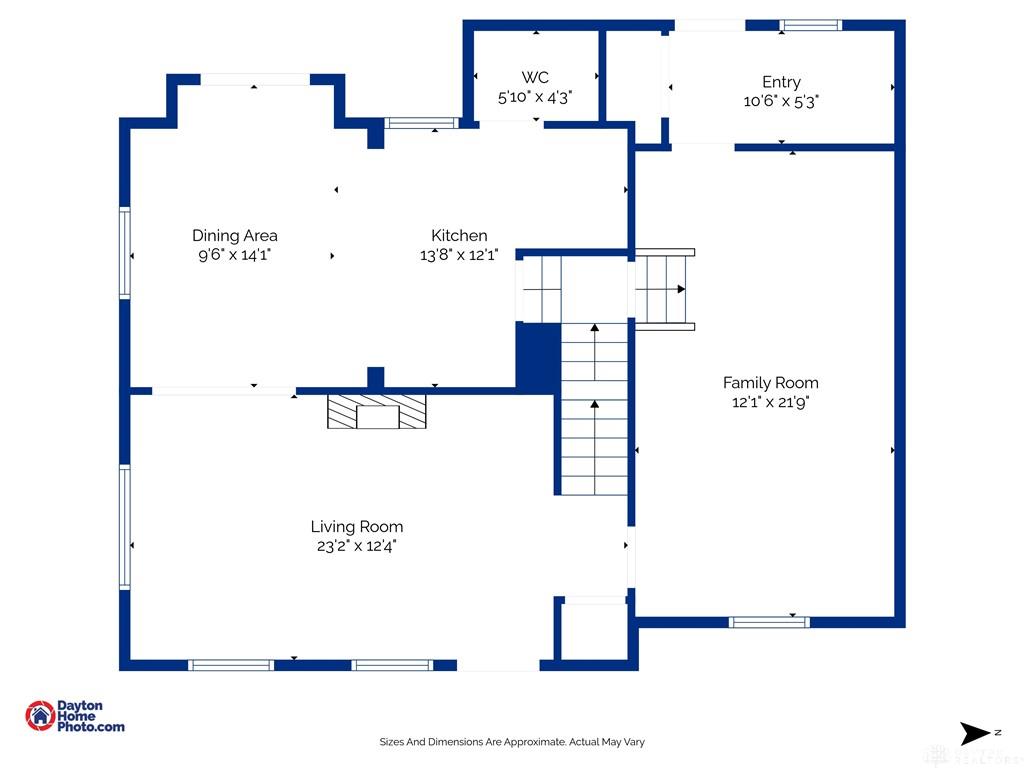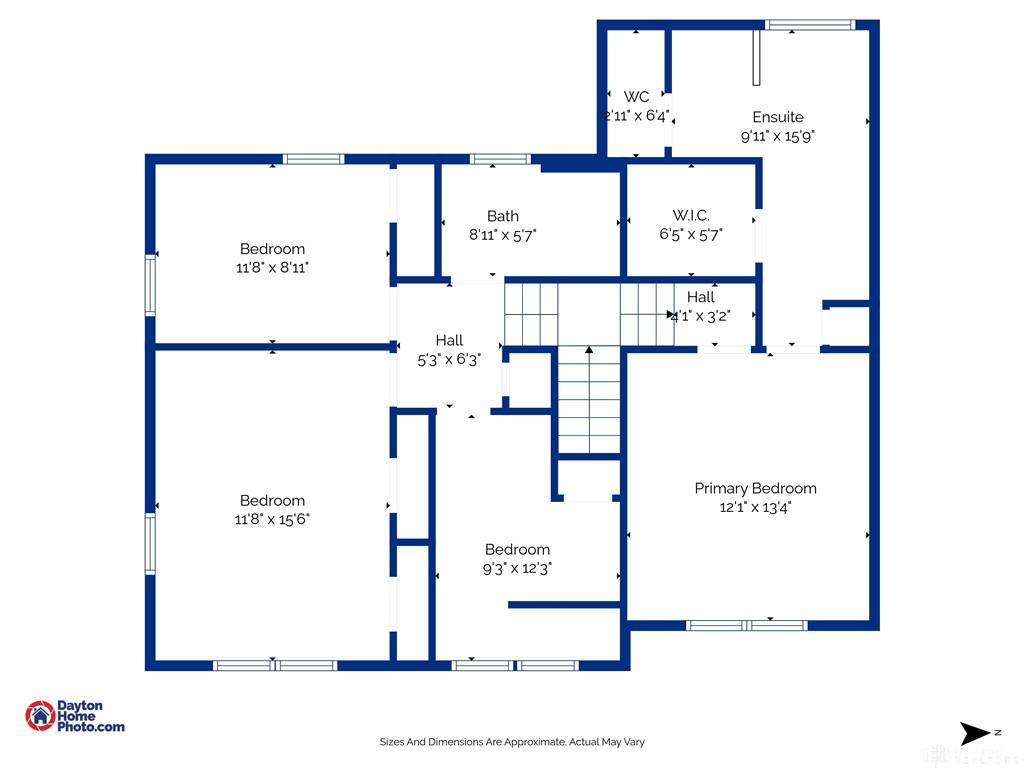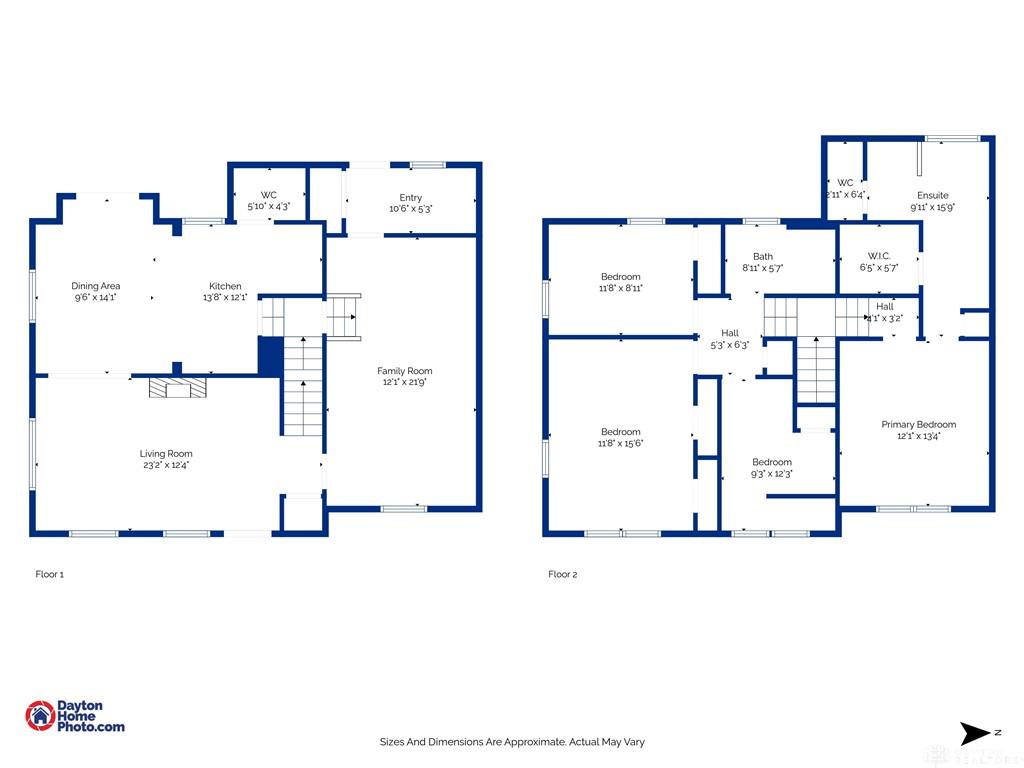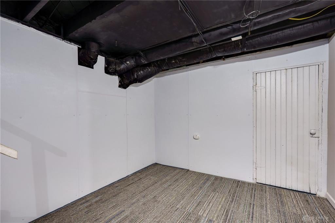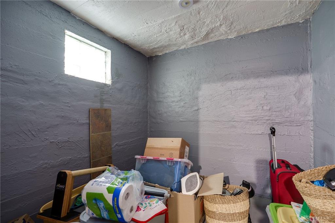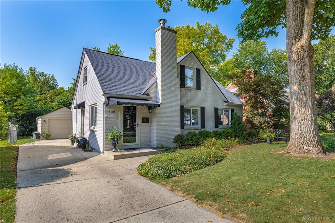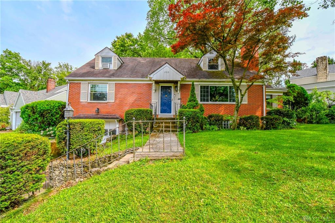2116 sq. ft.
4 baths
4 beds
$339,500 Price
934884 MLS#
Marketing Remarks
Check out these photos! Charming Oakwood Home – Move-In Ready! Freshly painted and ready for a new owner! Don’t miss your chance to make this beautifully updated home yours! Located in the heart of Oakwood, this spacious 2,116 sq ft home features 4 bedrooms and 3.5 bathrooms, offering immediate occupancy and plenty of room to live, relax, and entertain. This home blends vintage charm with modern amenities in a prime location. Step inside to find refinished hardwood floors, a cozy living room with a gas fireplace (not warranted), and a large family room—perfect for gatherings. The updated kitchen includes abundant wood cabinetry, ample counter space, a breakfast bar, and a pantry, and offers seamless flow. In 2021, a significant addition brought a new family room, mud/laundry room, and a primary en-suite bedroom. New Luxury Vinyl Plank flooring in family room, while the primary suite features a walk-in closet, double vanity with generous counter space, soaking tub, and a tiled Roman shower. Downstairs, enjoy a finished basement with a recreation area, second laundry space, and full bathroom, great for guests or bonus living space. Out back, a huge patio with pergola and 220V hook-up for a hot tub makes outdoor entertaining a breeze. French doors from the dining room offer easy access. The 1-car detached garage is accessible via a rear alley and includes 2 paved parking spots, with an additional space in front. Enjoy evenings on the charming front porch, perfect for watching the world go by. Other updates include, Windows & doors replaced (2010), Additional insulation, HVAC, and electrical updates (2016). Close to shopping, dining, and more. Schedule your showing today!
additional details
- Outside Features Deck,Fence,Patio,Porch
- Heating System Forced Air,Natural Gas
- Cooling Central
- Fireplace Gas,One
- Garage 2 Car,Detached,Opener
- Total Baths 4
- Utilities City Water,Natural Gas,Sanitary Sewer
- Lot Dimensions 45 x 133
Room Dimensions
- Living Room: 12 x 23 (Main)
- Kitchen: 12 x 14 (Main)
- Family Room: 12 x 22 (Main)
- Dining Room: 10 x 14 (Main)
- Primary Bedroom: 12 x 13 (Second)
- Bedroom: 12 x 16 (Second)
- Bedroom: 9 x 12 (Second)
- Bedroom: 9 x 12 (Second)
- Rec Room: 10 x 20 (Basement)
- Media Room: 5 x 10 (Main)
Virtual Tour
Great Schools in this area
similar Properties
430 Forrer Bouleva
Welcome home, to this beautifully updated and meti...
More Details
$350,000
200 Maysfield Road
Such an attractive home with a beautiful, shaded b...
More Details
$317,000

- Office : 937.434.7600
- Mobile : 937-266-5511
- Fax :937-306-1806

My team and I are here to assist you. We value your time. Contact us for prompt service.
Mortgage Calculator
This is your principal + interest payment, or in other words, what you send to the bank each month. But remember, you will also have to budget for homeowners insurance, real estate taxes, and if you are unable to afford a 20% down payment, Private Mortgage Insurance (PMI). These additional costs could increase your monthly outlay by as much 50%, sometimes more.
 Courtesy: Dana Ward Realty (937) 701-4044 Dana Ward
Courtesy: Dana Ward Realty (937) 701-4044 Dana Ward
Data relating to real estate for sale on this web site comes in part from the IDX Program of the Dayton Area Board of Realtors. IDX information is provided exclusively for consumers' personal, non-commercial use and may not be used for any purpose other than to identify prospective properties consumers may be interested in purchasing.
Information is deemed reliable but is not guaranteed.
![]() © 2025 Georgiana C. Nye. All rights reserved | Design by FlyerMaker Pro | admin
© 2025 Georgiana C. Nye. All rights reserved | Design by FlyerMaker Pro | admin

