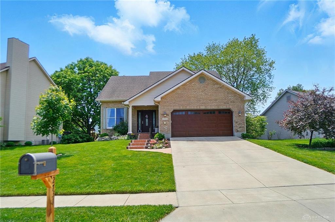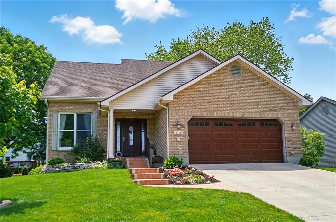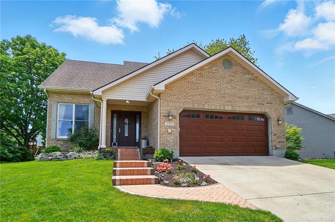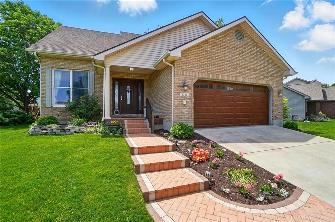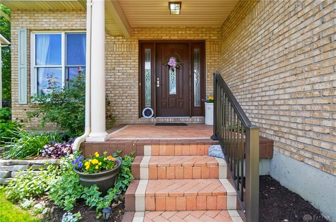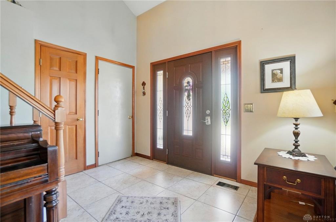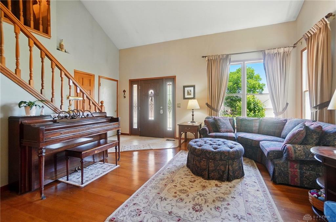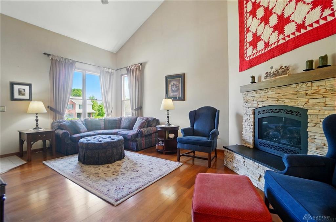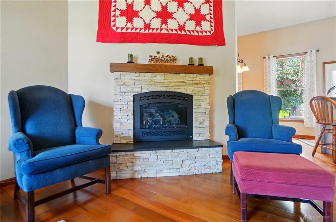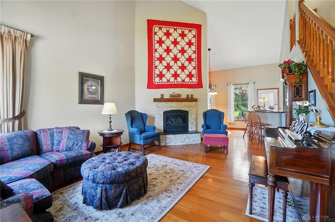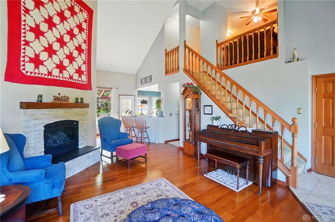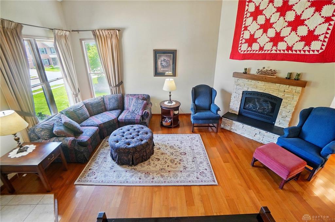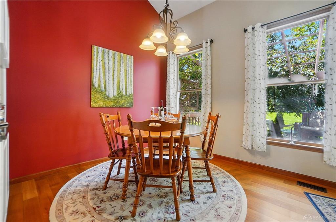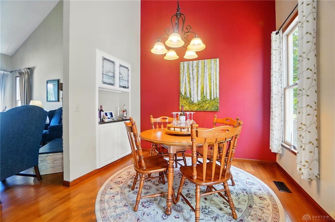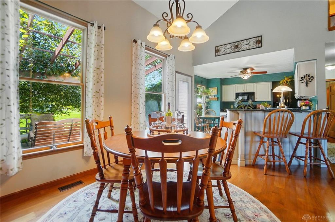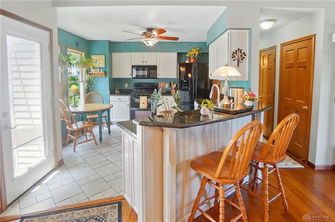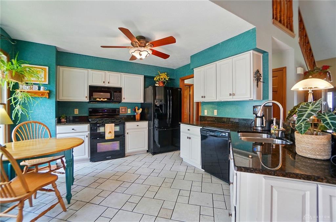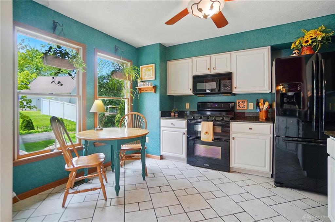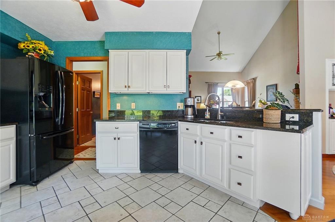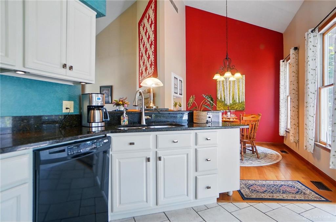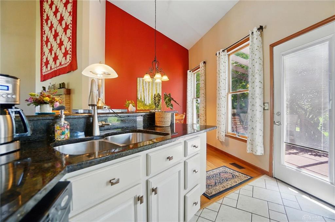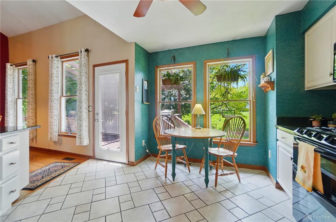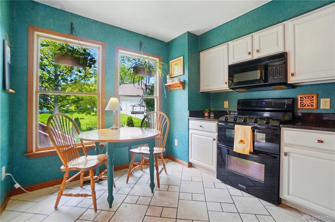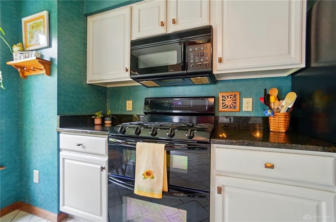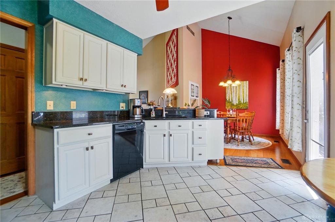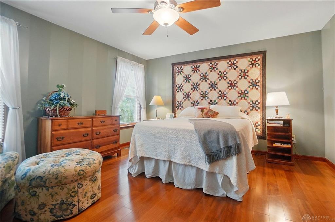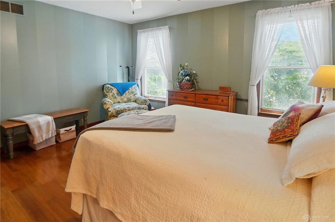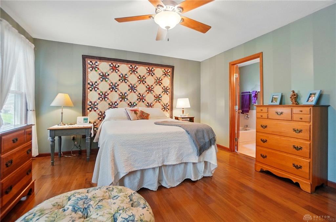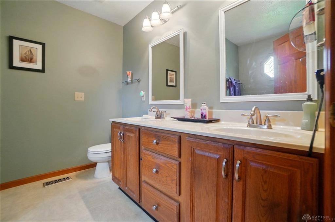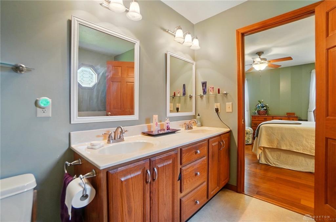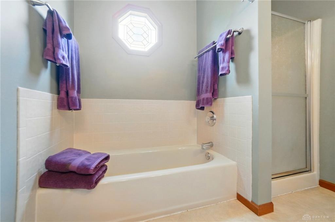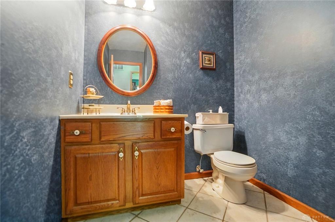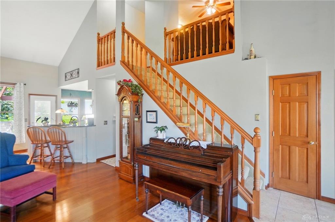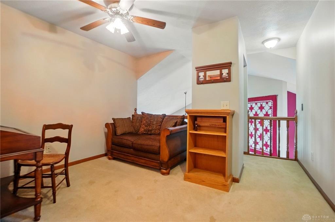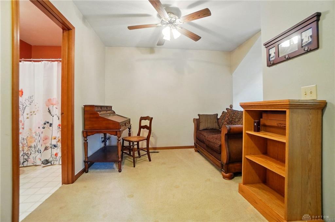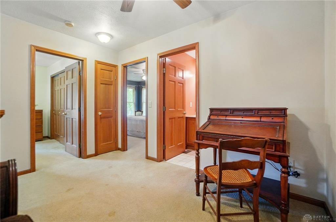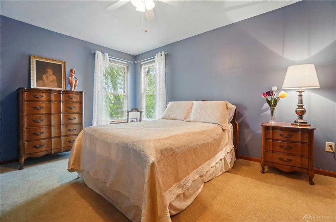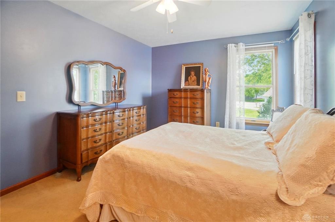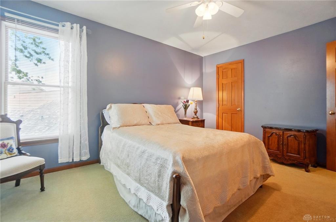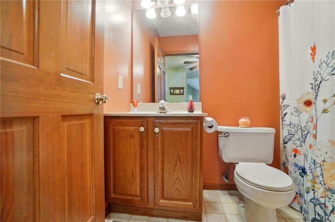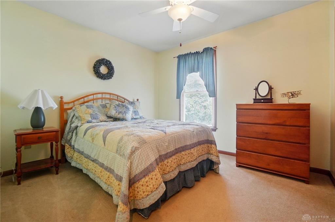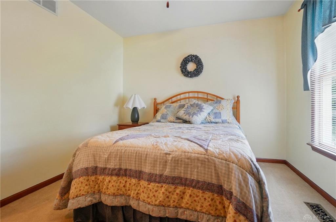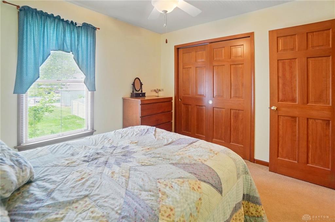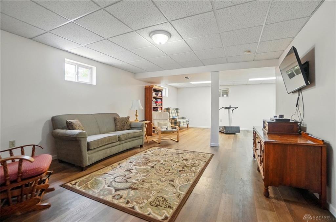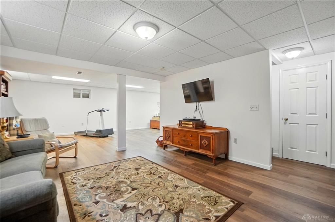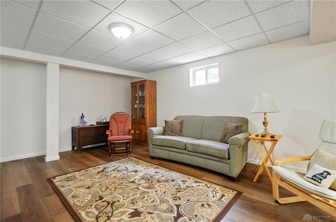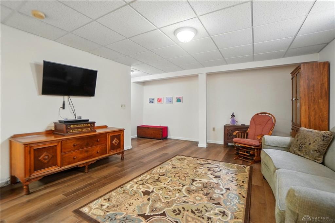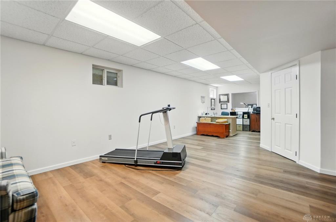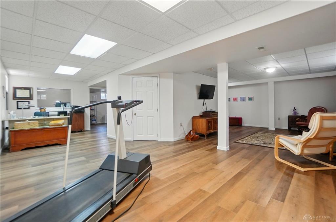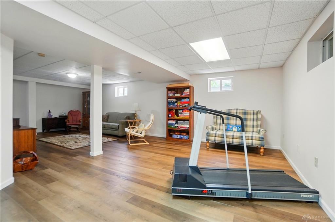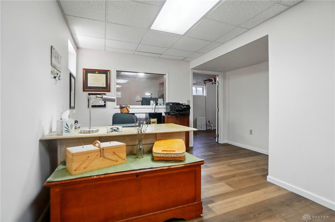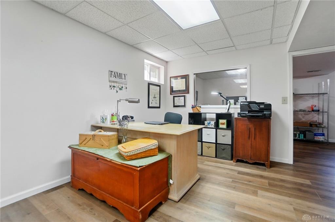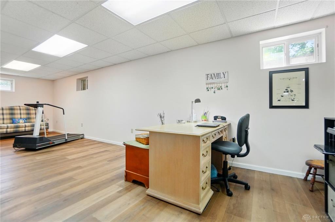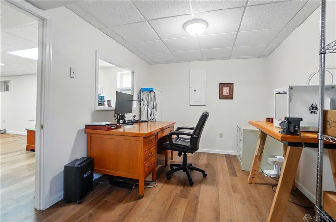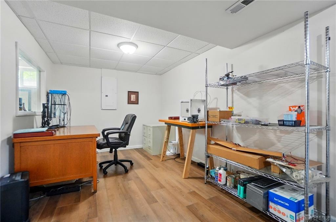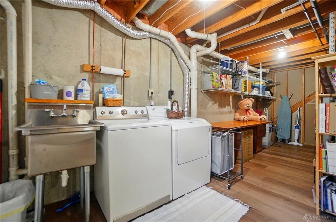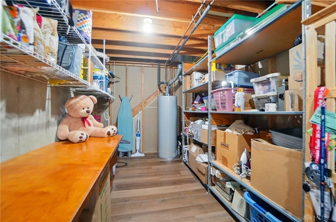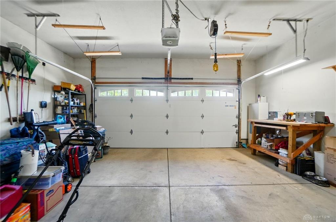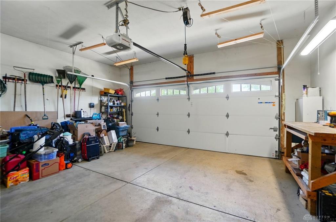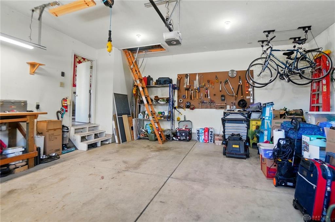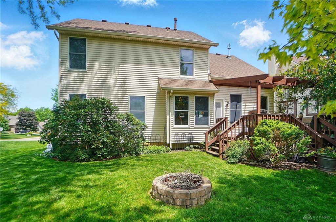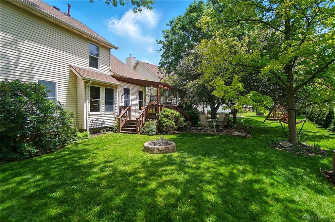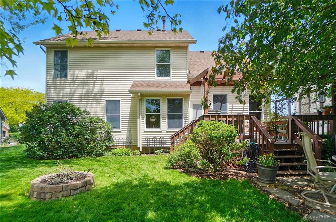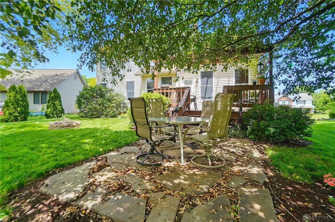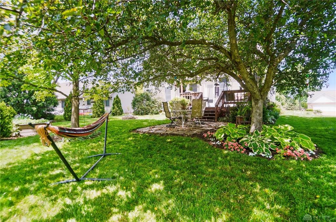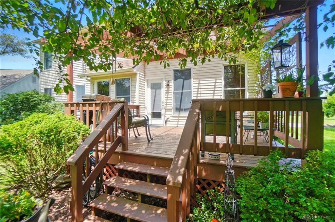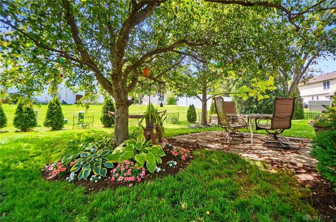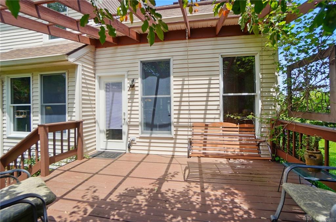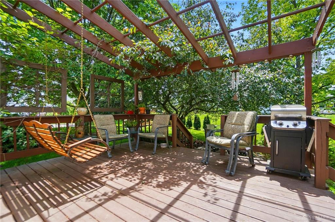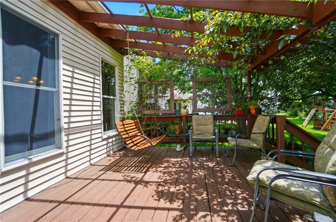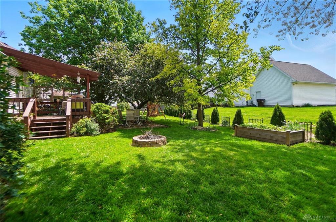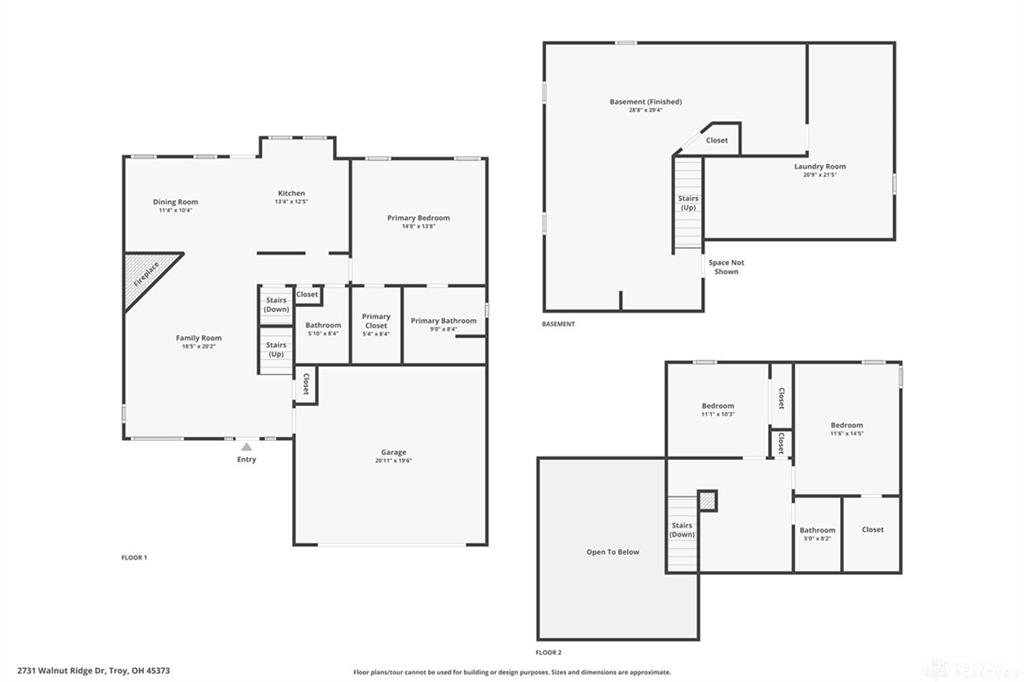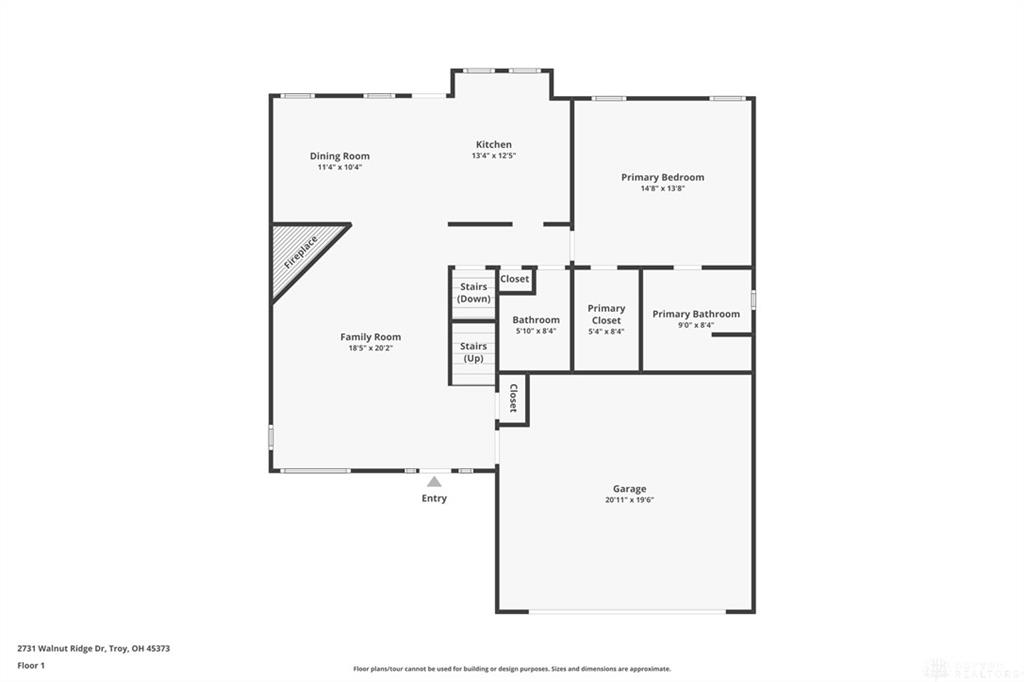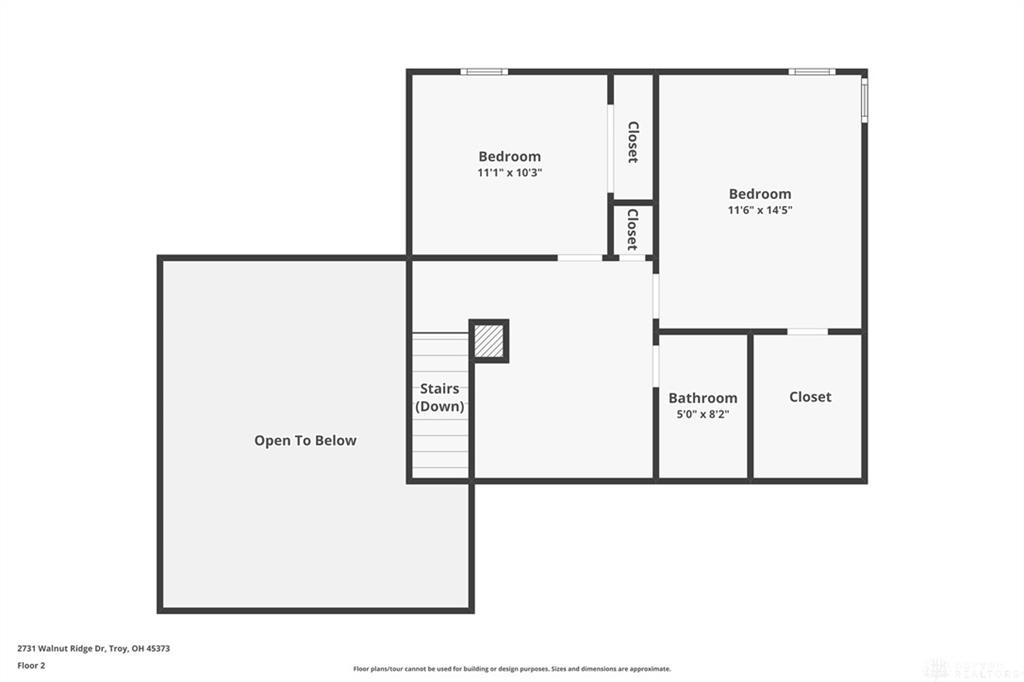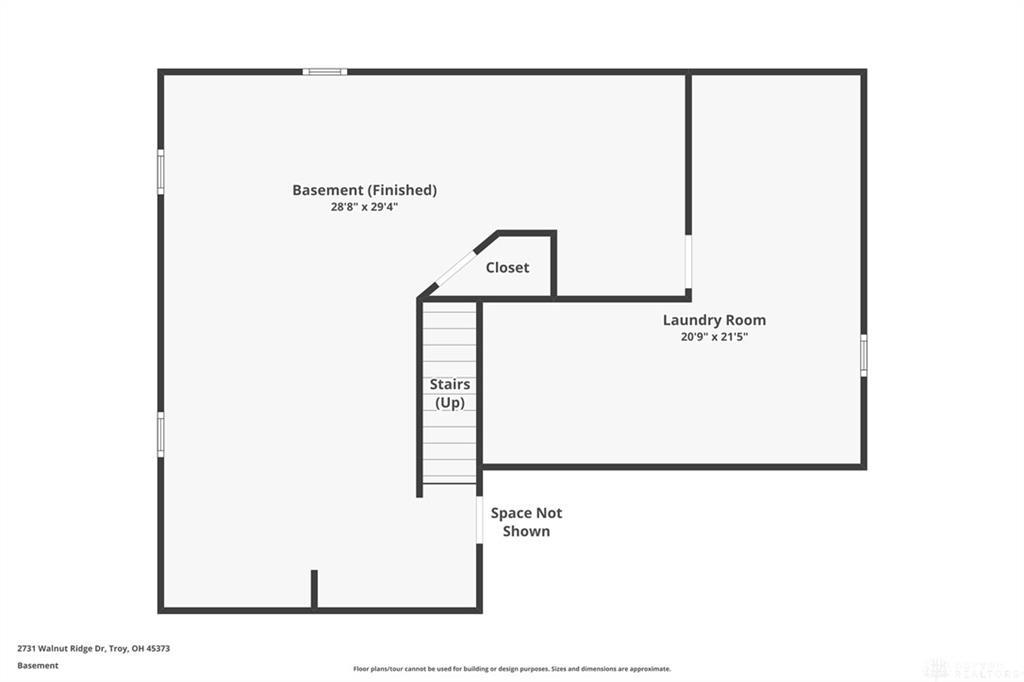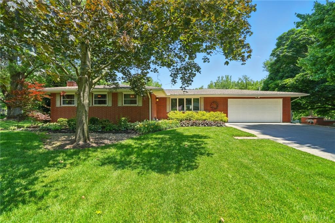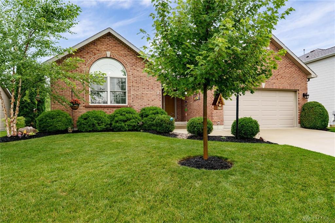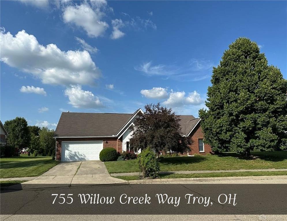1608 sq. ft.
3 baths
3 beds
$375,000 Price
934869 MLS#
Marketing Remarks
This is the One You Have Been Waiting For! Enchanting 3 Bedroom 2 Story with Full Finished Basement and 1st Floor Primary Bedroom Suite in Broken Woods Village! It's Curb Appeal and Beautiful Stonework Welcomes You Home! You Can Easily Tell This Home has Been Lovingly Cared For and Updated! You Will Love the Bright Open Floor Plan with Hardwood and Tiled Floors Throughout the 1st Floor. Open Great Room with Cathedral Ceilings and a Custom Designed Fireplace with Raised Hearth. The Adjoining Dining Room has a Built-In Cabinet with Stained Glass Windows. The Charming Kitchen Boasts White Cabinets and Breakfast Nook that Overlooks the Beautiful Back Yard! Granite Countertops and Breakfast Bar, Pantry, Refrigerator, Dishwasher, Microwave and Gas Range, also wired for Electric. Lovely Half Bath off the Hall. Spacious Primary Bedroom with a Walk-In Closet and Bath with a Tub and a Shower. Two Second Floor Bedrooms, Loft Study Area and a Full Bath with Tub/Shower. The Back Bedroom has a Walk-In Closet and Attic Access. The Full Finished Basement with LVP Flooring and Lots of Natural Daylight Doubles Your Living Space. Lots of Great Storage with a Pantry at the Bottom of the Staircase and Under the Steps. Large Laundry Room with Another Storage Area and Work Space. You Are Sure to Find Peace and Tranquility as you Relax on the Spacious Deck with Pegula Overlooking the Beautiful Landscaped Treed Yard! Imagine Sitting Under the Shade Trees on the Stone and Mulch Patio Area on a Warm Summer Day and Gathering Around the Firepit Area on a Cool Evening. Schedule an Appointment Today and Check Out This Beautiful Home and Great South Troy Neighborhood that is Conveniently Located to I-75 and the YMCA!
additional details
- Outside Features Deck,Patio,Porch
- Heating System Forced Air,Natural Gas
- Cooling Central
- Fireplace Gas,One
- Garage 2 Car,Attached,Opener,Overhead Storage
- Total Baths 3
- Utilities 220 Volt Outlet,City Water,Natural Gas,Sanitary Sewer
- Lot Dimensions 77x114
Room Dimensions
- Living Room: 20 x 18 (Main)
- Dining Room: 10 x 11 (Main)
- Kitchen: 12 x 13 (Main)
- Family Room: 29 x 29 (Basement)
- Bedroom: 14 x 15 (Main)
- Bedroom: 10 x 11 (Second)
- Bedroom: 14 x 12 (Second)
- Utility Room: 21 x 21 (Basement)
- Study/Office: 7 x 8 (Second)
Virtual Tour
Great Schools in this area
similar Properties
1130 Parkview Drive
Excellent brick ranch requiring no maintenance, re...
More Details
$399,000
755 Willow Creek Way
Spacious 4-Bedroom Home in Troy City School Distri...
More Details
$397,000

- Office : 937.434.7600
- Mobile : 937-266-5511
- Fax :937-306-1806

My team and I are here to assist you. We value your time. Contact us for prompt service.
Mortgage Calculator
This is your principal + interest payment, or in other words, what you send to the bank each month. But remember, you will also have to budget for homeowners insurance, real estate taxes, and if you are unable to afford a 20% down payment, Private Mortgage Insurance (PMI). These additional costs could increase your monthly outlay by as much 50%, sometimes more.
 Courtesy: Galbreath REALTORS (937) 339-0508 Mary E Couser
Courtesy: Galbreath REALTORS (937) 339-0508 Mary E Couser
Data relating to real estate for sale on this web site comes in part from the IDX Program of the Dayton Area Board of Realtors. IDX information is provided exclusively for consumers' personal, non-commercial use and may not be used for any purpose other than to identify prospective properties consumers may be interested in purchasing.
Information is deemed reliable but is not guaranteed.
![]() © 2025 Georgiana C. Nye. All rights reserved | Design by FlyerMaker Pro | admin
© 2025 Georgiana C. Nye. All rights reserved | Design by FlyerMaker Pro | admin

