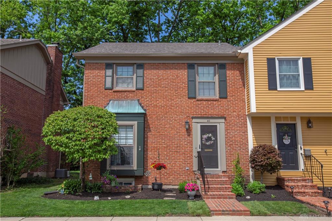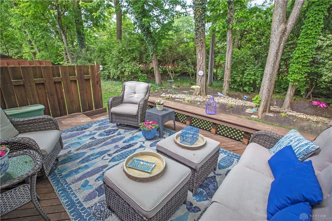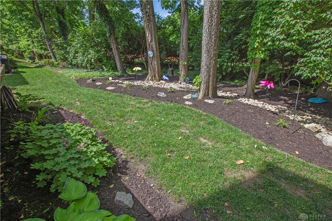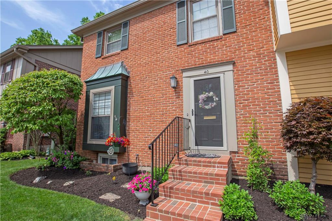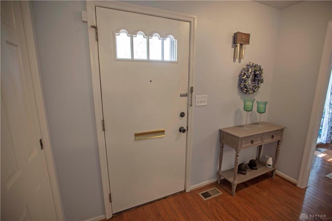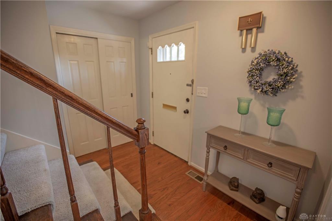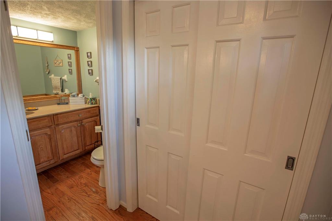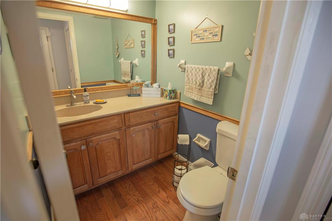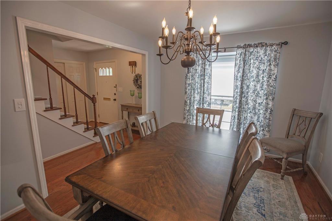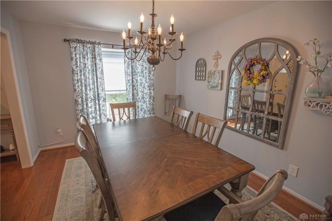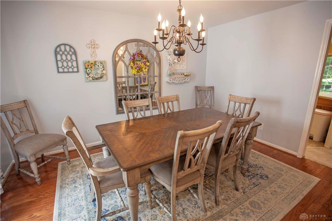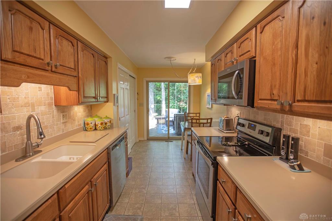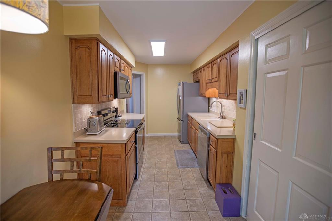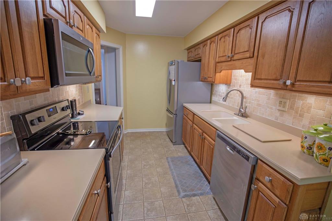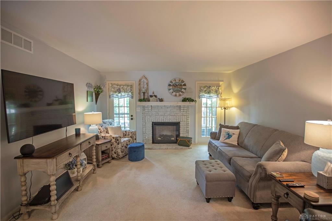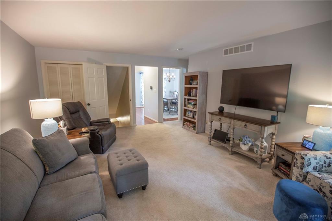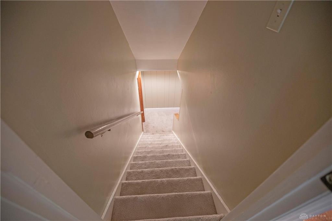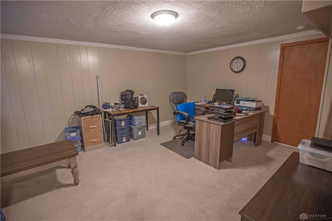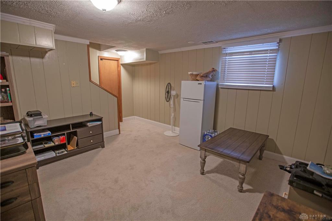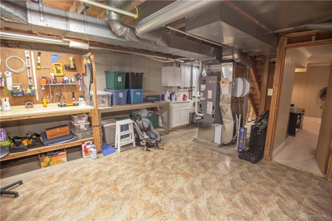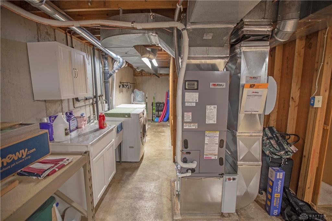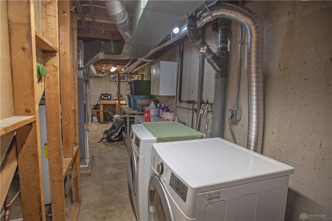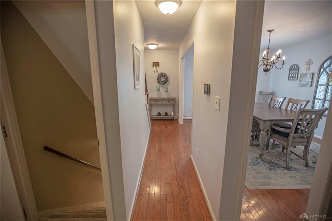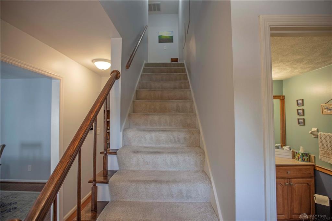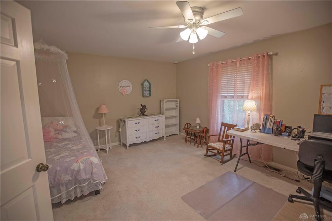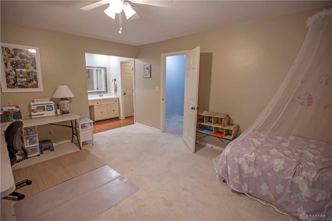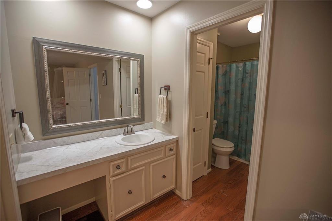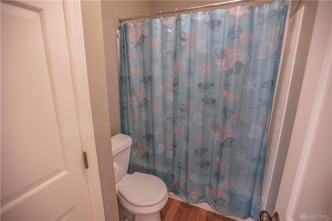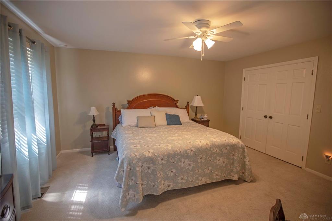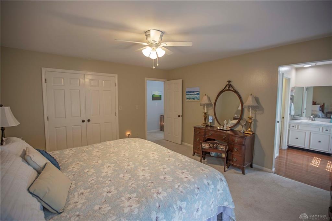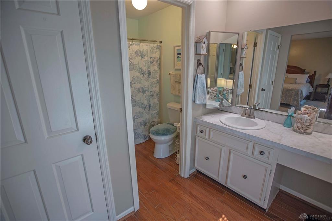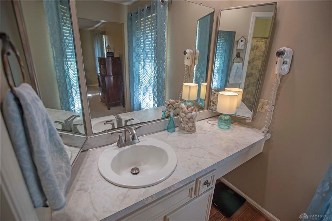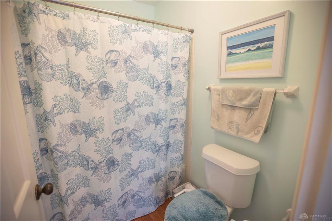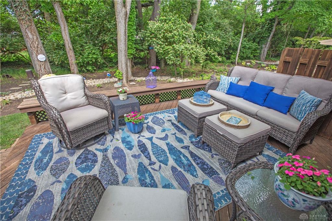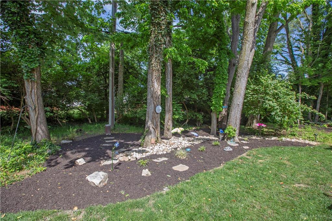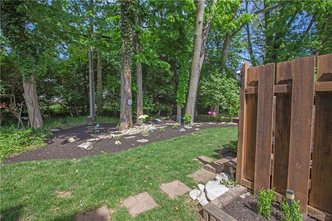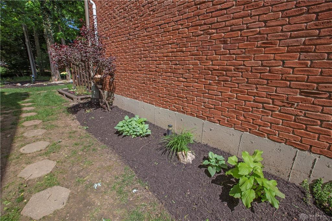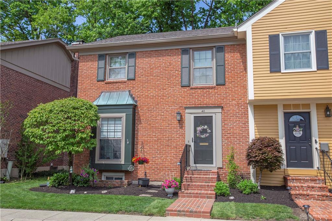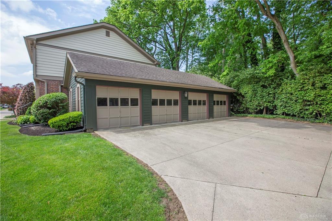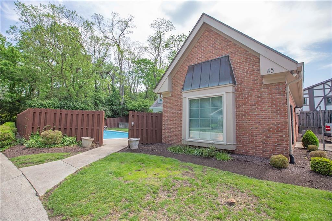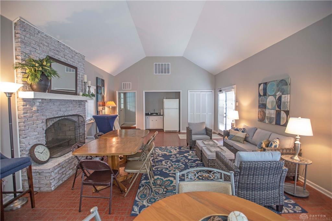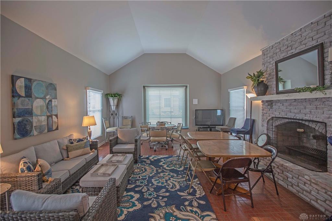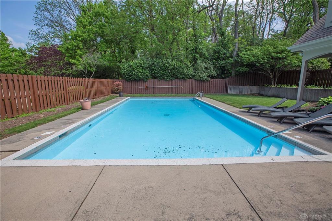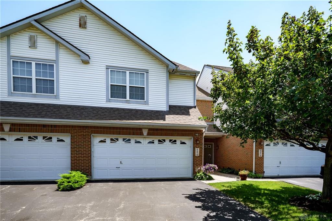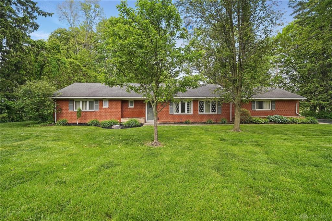Marketing Remarks
Welcome to this charming and well-maintained condo located in the heart of Washington Township, nestled within the award-winning city of Centerville. As you arrive at the condo complex, you’ll immediately appreciate the desirable position of this unit—situated right at the entrance and directly across from the community pool, clubhouse, and your own detached 1-car garage are just a few steps away. The foyer includes a half bath and convenient coat closet, along with the staircase leading to the upstairs bedrooms. The Main Floor features a spacious dining room with an open doorway that leads to the well-appointed galley kitchen showcasing high quality appliances, large pantry, updated backsplash and oak trimmed cabinets. Adjacent to the kitchen is the expansive family room that features floor to ceiling windows, hidden wet bar and access to the lower level that offers a finished space ready to be tailored to your lifestyle needs. The LL also houses the laundry and large utility/storage room with updated vinyl flooring. Head up the foyer staircase to the 2nd floor where you’ll find two generously sized bedrooms featuring walk-in closets and full ensuite bathrooms. Step outside to the private back deck with space for a seating area, grill station, and a partial privacy fence. Enjoy a quiet evening in this backyard oasis—with its thoughtfully installed lighting system—for a peaceful escape, day or night. This condo combines thoughtful updates both inside and out with the benefits of an easy-living community, making it a true hidden gem in the Centerville area.
additional details
- Outside Features Deck,Partial Fence
- Heating System Electric
- Cooling Central
- Fireplace One
- Garage 1 Car,Detached,Opener
- Total Baths 3
- Utilities 220 Volt Outlet,City Water,Sanitary Sewer
- Lot Dimensions Irregular
Room Dimensions
- Dining Room: 10 x 14 (Main)
- Family Room: 14 x 19 (Main)
- Kitchen: 8 x 12 (Main)
- Breakfast Room: 7 x 8 (Main)
- Rec Room: 14 x 18 (Basement)
- Utility Room: 16 x 18 (Basement)
- Primary Bedroom: 13 x 17 (Second)
- Bedroom: 14 x 15 (Second)
- Laundry: 5 x 10 (Basement)
Great Schools in this area
similar Properties
9270 Great Lakes Circle
Pond Views, Pool Access & So Much More! Welcome to...
More Details
$269,900
141 Rahn Road
Welcome home to this charming 3-bedroom, 1.5-bath ...
More Details
$264,900
40 Nicholson Court
Welcome to this charming and well-maintained condo...
More Details
$247,500

- Office : 937.434.7600
- Mobile : 937-266-5511
- Fax :937-306-1806

My team and I are here to assist you. We value your time. Contact us for prompt service.
Mortgage Calculator
This is your principal + interest payment, or in other words, what you send to the bank each month. But remember, you will also have to budget for homeowners insurance, real estate taxes, and if you are unable to afford a 20% down payment, Private Mortgage Insurance (PMI). These additional costs could increase your monthly outlay by as much 50%, sometimes more.
 Courtesy: Bechtel Realty (937) 436-1234 Thomas E Bechtel CRB
Courtesy: Bechtel Realty (937) 436-1234 Thomas E Bechtel CRB
Data relating to real estate for sale on this web site comes in part from the IDX Program of the Dayton Area Board of Realtors. IDX information is provided exclusively for consumers' personal, non-commercial use and may not be used for any purpose other than to identify prospective properties consumers may be interested in purchasing.
Information is deemed reliable but is not guaranteed.
![]() © 2025 Georgiana C. Nye. All rights reserved | Design by FlyerMaker Pro | admin
© 2025 Georgiana C. Nye. All rights reserved | Design by FlyerMaker Pro | admin

