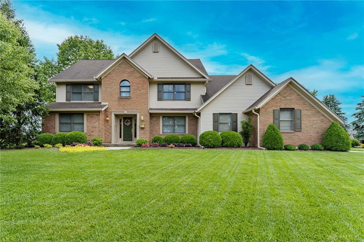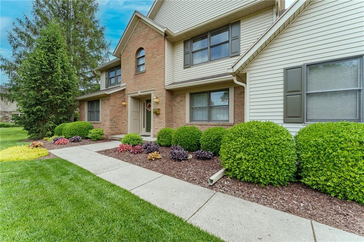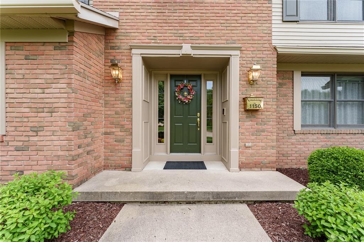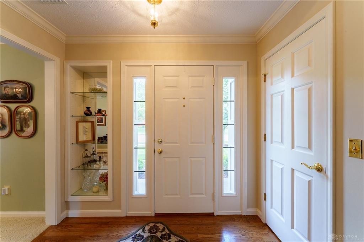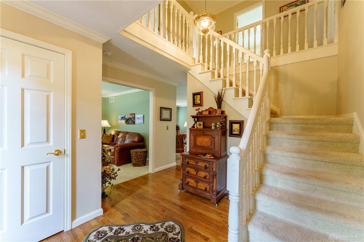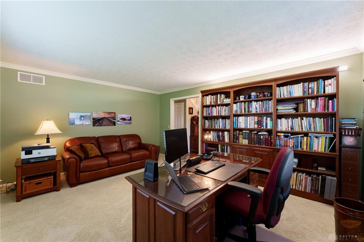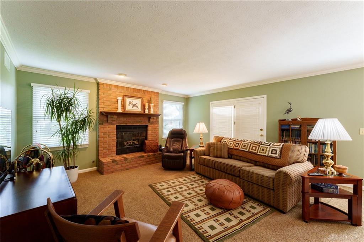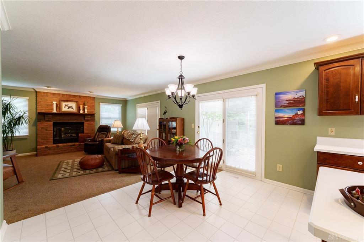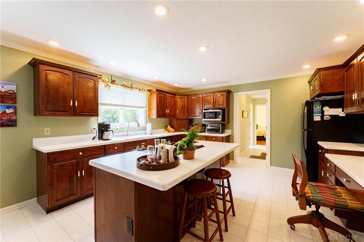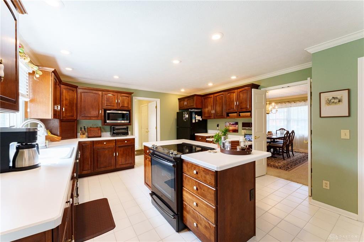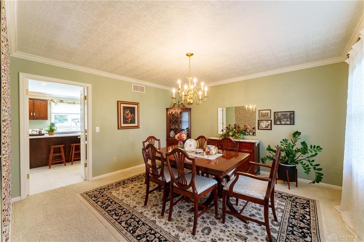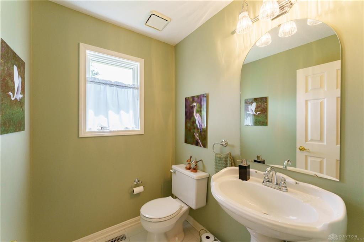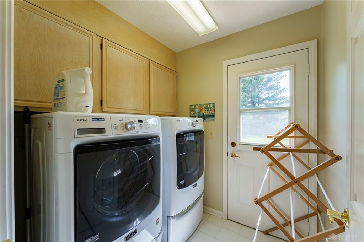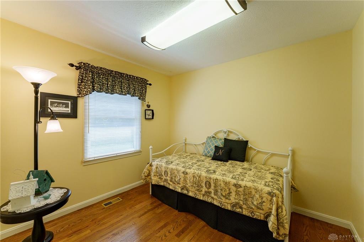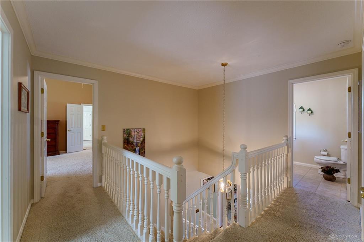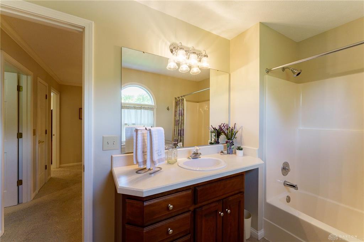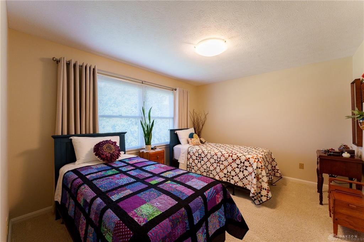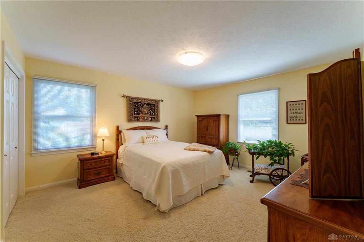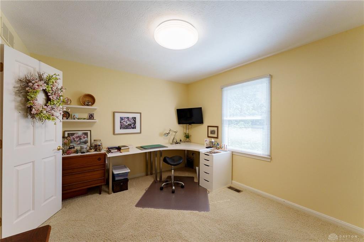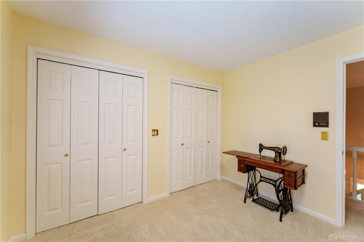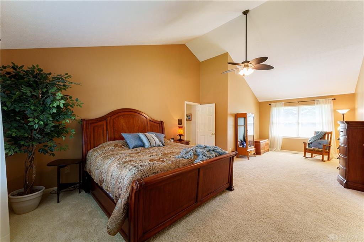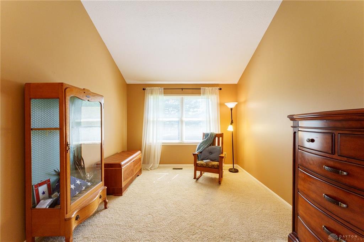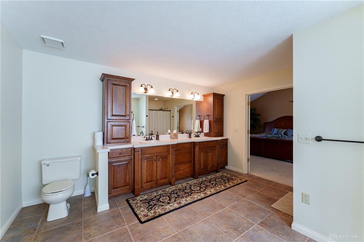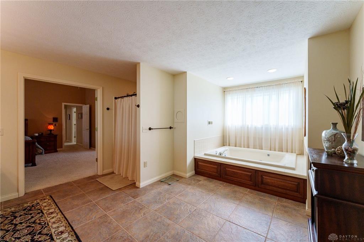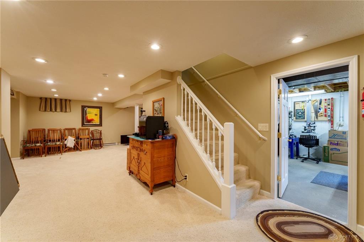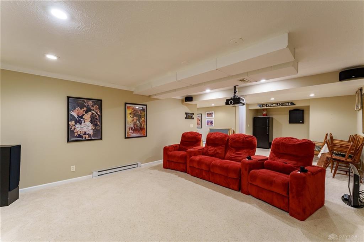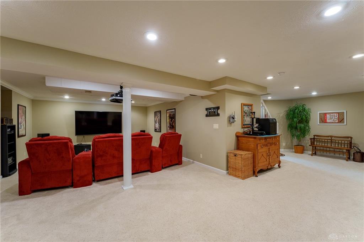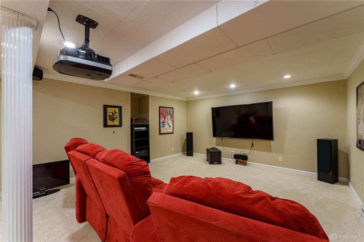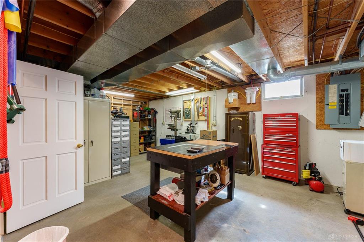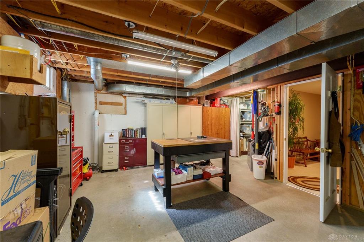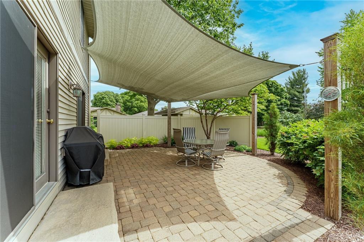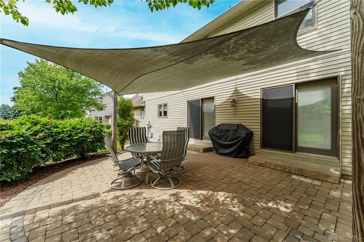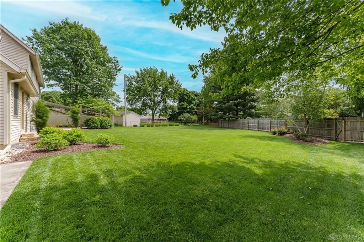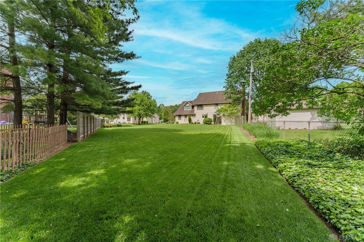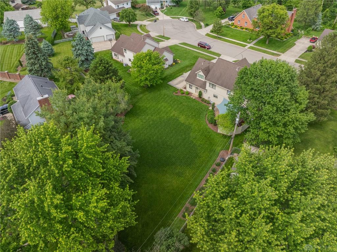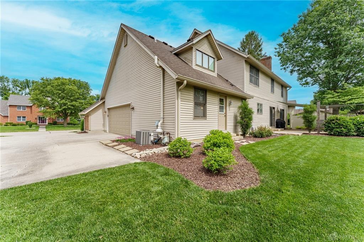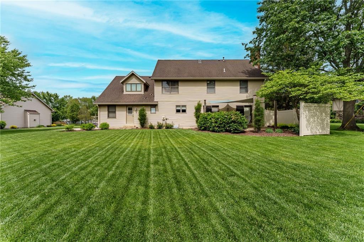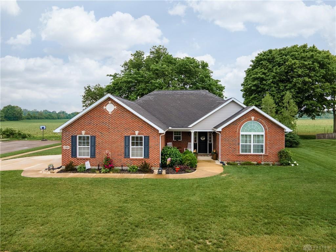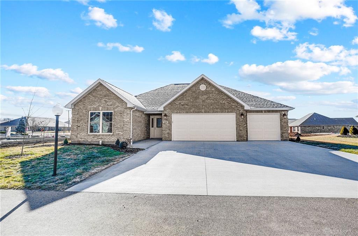Marketing Remarks
Welcome to 1150 Cloverdale Drive - the best of Troy living in this custom-built 4-bed, 2.5-bath home offering ~3,600 sq.ft. of living space in the peaceful Dewey's Run Subdivision. Mature landscaping creates a warm, welcoming entry and exceptional curb appeal that sets the tone for what you’ll find inside. Original hardwood floors greet you within the dramatic two-story foyer w/17’ ceiling leading to a circular floor plan that flows seamlessly through the living room/study, family room w/gas log fireplace open to the eat-in kitchen with solid wood cabinetry and center island with range, and formal dining room—ideal for both everyday living and effortless entertaining. Just outside the kitchen entry is a private backyard oasis, complete with mature lilac bushes & landscaping, sail-covered patio to enjoy the sunsets, and a well-manicured lawn offering room to roam and unwind. Rounding out the main level is a step-saving laundry room with second rear entrance, flexible guest room or fifth bedroom, and a 2-car att. garage with extra space for motorcycles or additional storage space. Upstairs, you'll find four spacious bedrooms with large closets illuminated with overhead lighting, and a full bath with updated cabinetry and flooring. A luxurious owner’s retreat awaits you with dramatic vaulted ceilings, and large (18x14’) ensuite bath with custom built dual vanity, jet tub, walk-in shower and closet. The partially finished basement offers a large workshop/hobby room with storage and easy access to home mechanical systems. The versatile finished space is perfect for movie nights or a secondary living space. Improvements include a radon mitigation system, kitchen reverse osmosis system, fresh paint, 6” gutters w/leaf filters, cabinetry and tile in both full bathrooms & more! Located moments from downtown Troy, schools, and the bike path. Schedule your private showing today and experience the perfect blend of comfort, space, and serenity 1150 Cloverdale Drive has to offer!
additional details
- Outside Features Partial Fence,Patio,Porch
- Heating System Forced Air,Natural Gas
- Cooling Central
- Fireplace Gas,One,Woodburning
- Garage 2 Car,Attached,Opener
- Total Baths 3
- Utilities City Water,Natural Gas,Sanitary Sewer,Storm Sewer
- Lot Dimensions 95x140x139x107x114
Room Dimensions
- Study/Office: 13 x 16 (Main)
- Entry Room: 11 x 13 (Main)
- Dining Room: 13 x 13 (Main)
- Eat In Kitchen: 22 x 14 (Main)
- Living Room: 16 x 16 (Main)
- Laundry: 7 x 6 (Main)
- Other: 9 x 10 (Main)
- Bedroom: 11 x 11 (Second)
- Bedroom: 13 x 14 (Second)
- Bedroom: 12 x 11 (Second)
- Primary Bedroom: 15 x 28 (Second)
Great Schools in this area
similar Properties
1150 Cloverdale Drive
Welcome to 1150 Cloverdale Drive - the best of Tro...
More Details
$450,000

- Office : 937.434.7600
- Mobile : 937-266-5511
- Fax :937-306-1806

My team and I are here to assist you. We value your time. Contact us for prompt service.
Mortgage Calculator
This is your principal + interest payment, or in other words, what you send to the bank each month. But remember, you will also have to budget for homeowners insurance, real estate taxes, and if you are unable to afford a 20% down payment, Private Mortgage Insurance (PMI). These additional costs could increase your monthly outlay by as much 50%, sometimes more.
 Courtesy: Howard Hanna Real Estate Serv (937) 440-8740 Mason James
Courtesy: Howard Hanna Real Estate Serv (937) 440-8740 Mason James
Data relating to real estate for sale on this web site comes in part from the IDX Program of the Dayton Area Board of Realtors. IDX information is provided exclusively for consumers' personal, non-commercial use and may not be used for any purpose other than to identify prospective properties consumers may be interested in purchasing.
Information is deemed reliable but is not guaranteed.
![]() © 2025 Georgiana C. Nye. All rights reserved | Design by FlyerMaker Pro | admin
© 2025 Georgiana C. Nye. All rights reserved | Design by FlyerMaker Pro | admin

