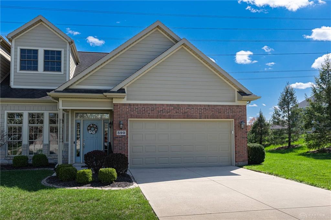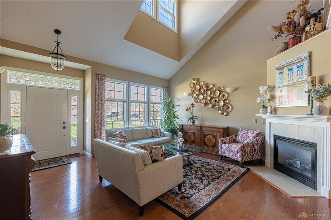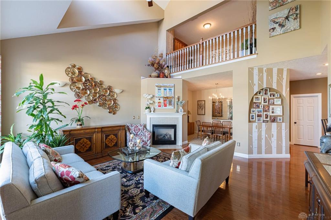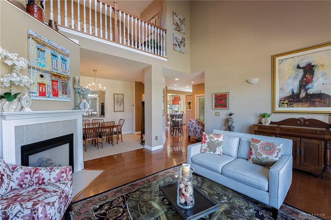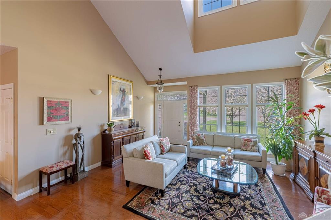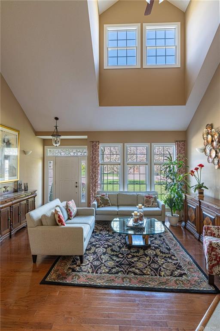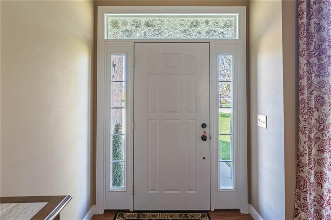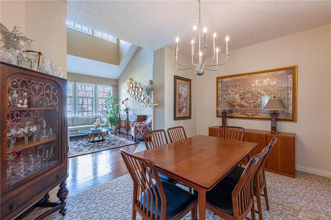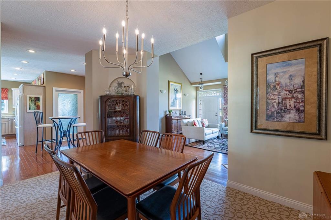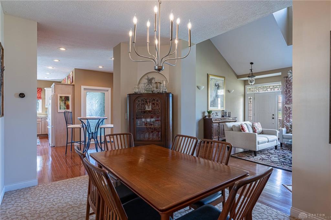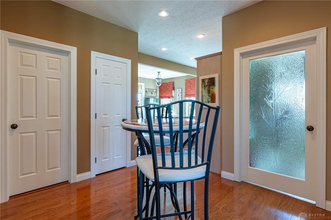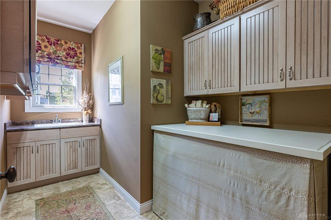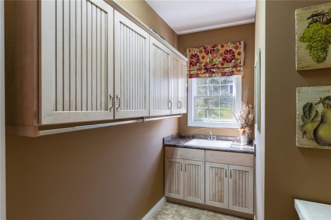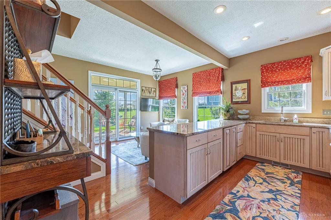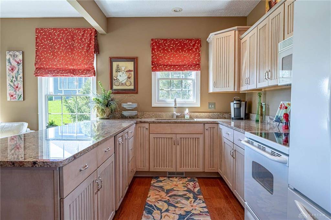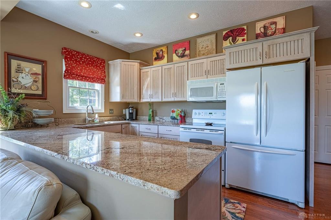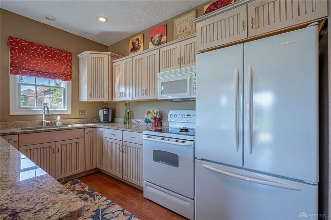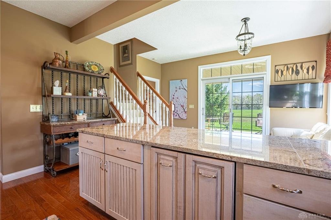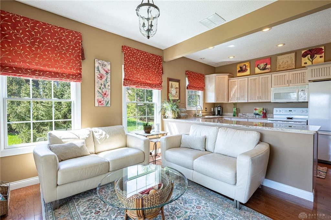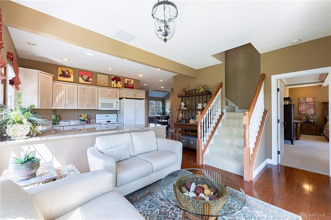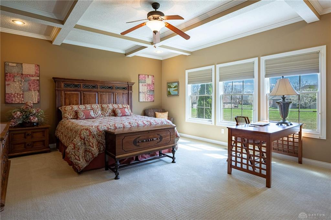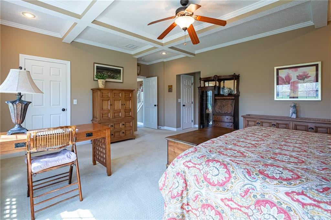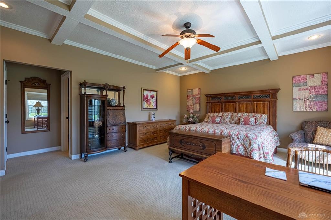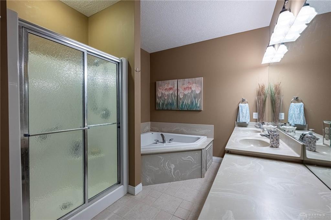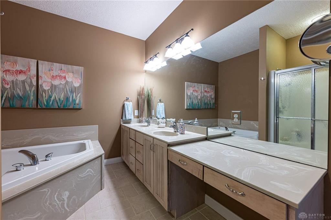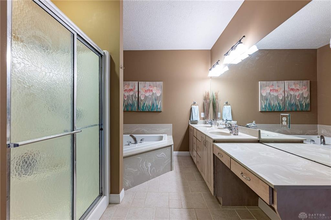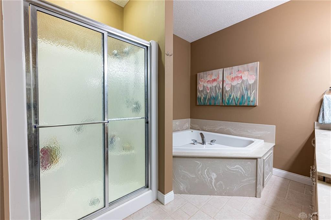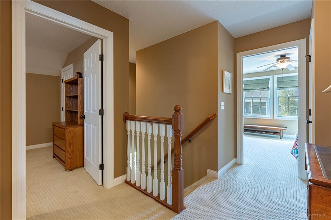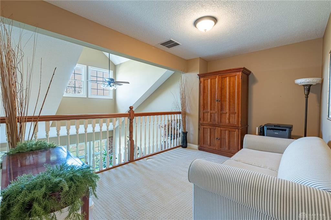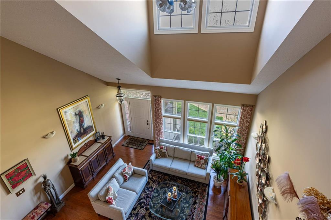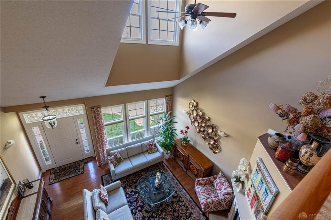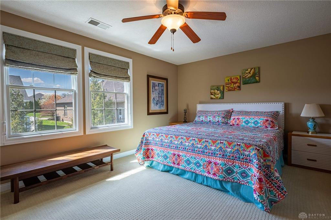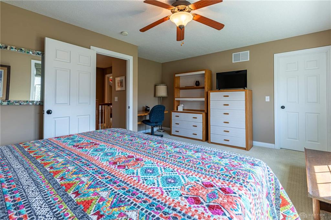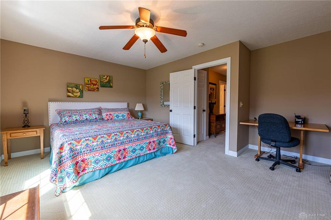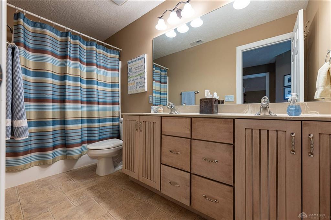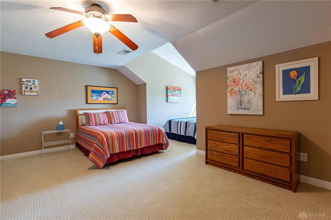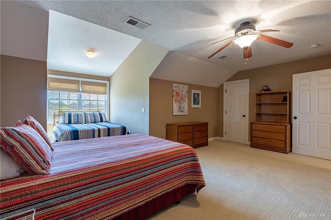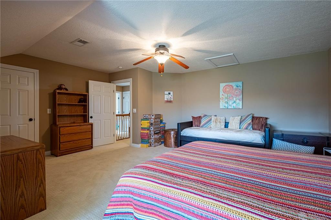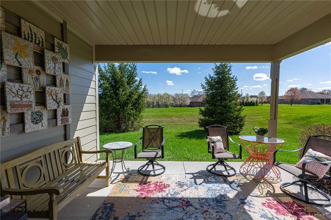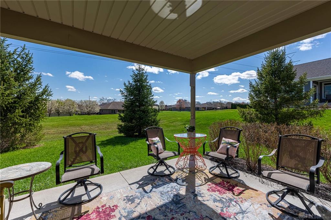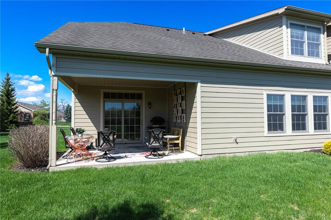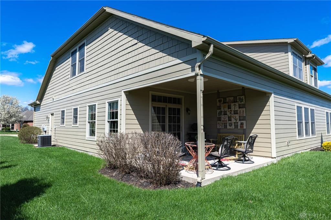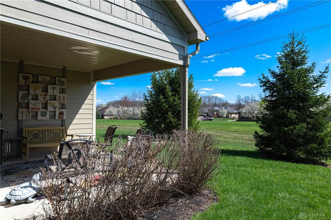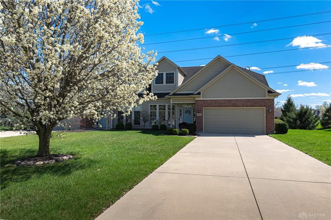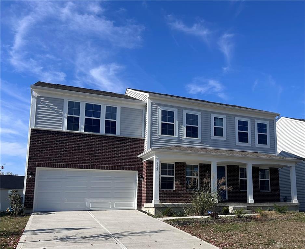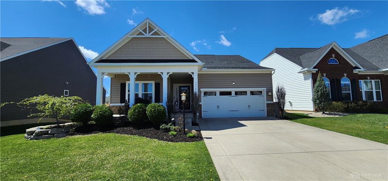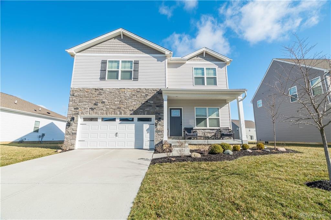Marketing Remarks
This is a Single Family Home and a must see at 590 Storm Court in Tipp City, Ohio is in prestigious Hunters Ridge. If you want a low maintenance home with a first floor primary bedroom, and modest yard, this home is for you. Built in 2005, this residence offers a comfortable living space with 2833 square feet of living area, with 3 bedrooms and 2 ½ baths. Inside, this home boasts a spacious and light filled living room with cathedral ceiling and is open to the dining area. A gas fireplace with tile surround adds a cozy touch to the room. The kitchen is equipped with modern amenities, including granite countertops, a pantry and matching white appliances. The combination laundry room and butler's pantry is next to the kitchen for easy entertaining. Open to the kitchen is a breakfast room with sliding patio doors leading to a private covered patio. The large first floor primary suite is a highlight with a coffered ceiling, walk-in closet and a bathroom with double vanity and jacuzzi tub. Upstairs are 2 large bedrooms, each with their own walk-in closet and a multi-use loft. All custom window treatments stay, and all appliances including a front load washer & dryer with a custom top for more entertaining room. Newer carpet and a tankless water heater plus a freshly painted exterior (2024) make this a must-see home!!
additional details
- Outside Features Cable TV,Patio,Porch
- Heating System Forced Air,Natural Gas
- Cooling Central
- Fireplace Gas,One
- Garage 2 Car,Attached,Overhead Storage
- Total Baths 3
- Utilities City Water,Natural Gas,Sanitary Sewer,Storm Sewer
- Lot Dimensions 135x151
Room Dimensions
- Primary Bedroom: 16 x 19 (Main)
- Bedroom: 15 x 19 (Second)
- Bedroom: 15 x 17 (Second)
- Breakfast Room: 10 x 11 (Main)
- Dining Room: 10 x 15 (Main)
- Entry Room: 5 x 15 (Main)
- Family Room: 11 x 15 (Main)
- Great Room: 17 x 19 (Main)
- Laundry: 7 x 12 (Main)
- Loft: 9 x 13 (Second)
Great Schools in this area
similar Properties
5127 Catalpa Drive
Newer Home Built in 2022 in move-in condition. Wel...
More Details
$450,000
4078 Forestedge Street
Welcome home to this upgraded Pisa Torre model in ...
More Details
$449,000
5195 Buttercup Drive
Check out this beautiful home built in 2021,built ...
More Details
$439,900

- Office : 937.434.7600
- Mobile : 937-266-5511
- Fax :937-306-1806

My team and I are here to assist you. We value your time. Contact us for prompt service.
Mortgage Calculator
This is your principal + interest payment, or in other words, what you send to the bank each month. But remember, you will also have to budget for homeowners insurance, real estate taxes, and if you are unable to afford a 20% down payment, Private Mortgage Insurance (PMI). These additional costs could increase your monthly outlay by as much 50%, sometimes more.
 Courtesy: Irongate Inc. (937) 436-2700 Peter Alex
Courtesy: Irongate Inc. (937) 436-2700 Peter Alex
Data relating to real estate for sale on this web site comes in part from the IDX Program of the Dayton Area Board of Realtors. IDX information is provided exclusively for consumers' personal, non-commercial use and may not be used for any purpose other than to identify prospective properties consumers may be interested in purchasing.
Information is deemed reliable but is not guaranteed.
![]() © 2025 Georgiana C. Nye. All rights reserved | Design by FlyerMaker Pro | admin
© 2025 Georgiana C. Nye. All rights reserved | Design by FlyerMaker Pro | admin

