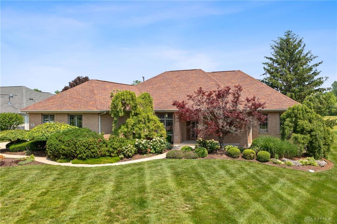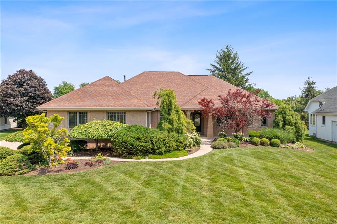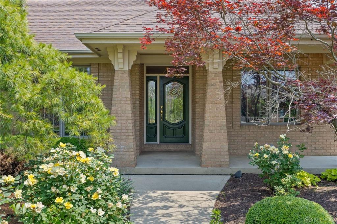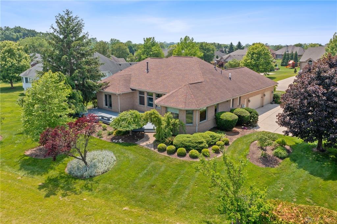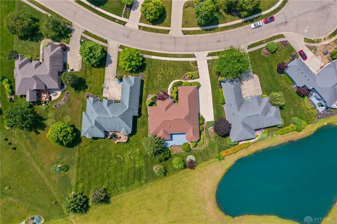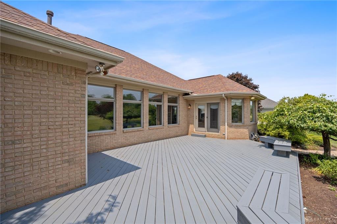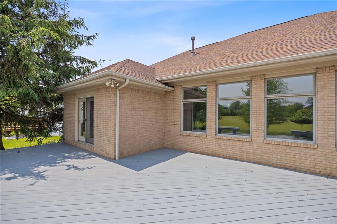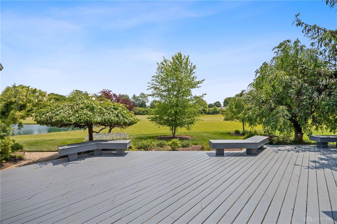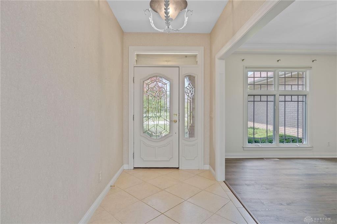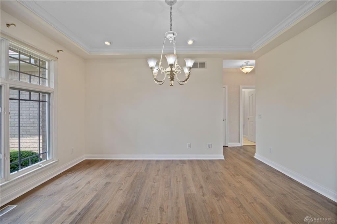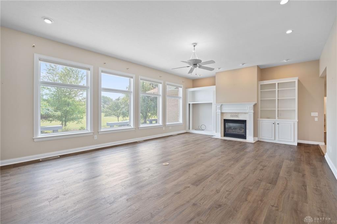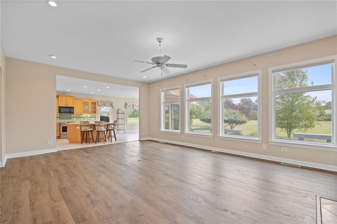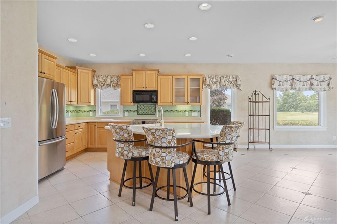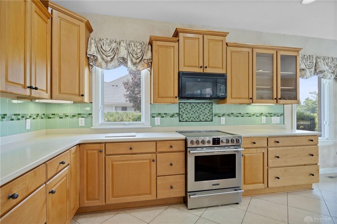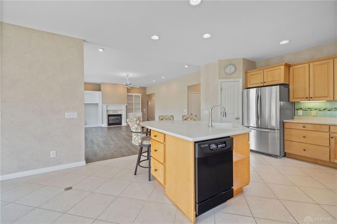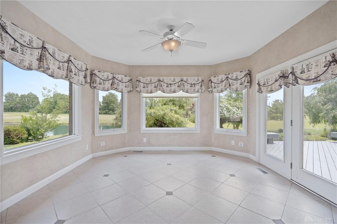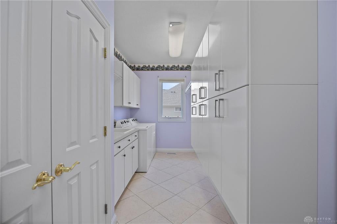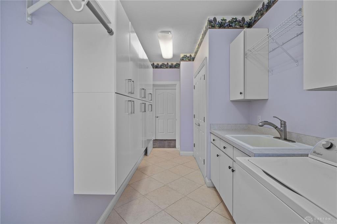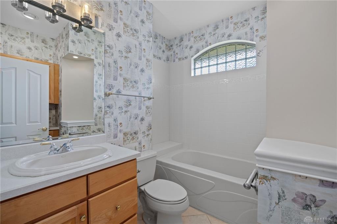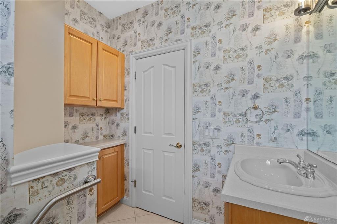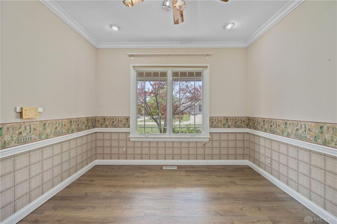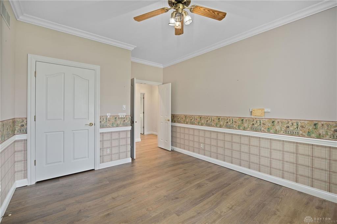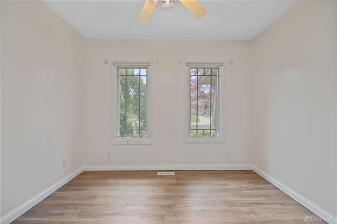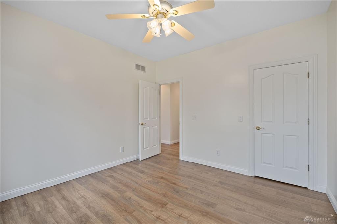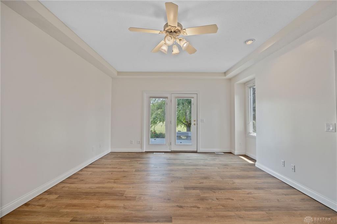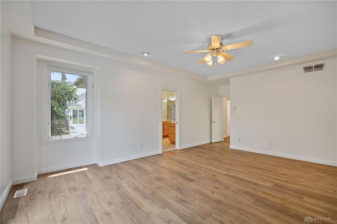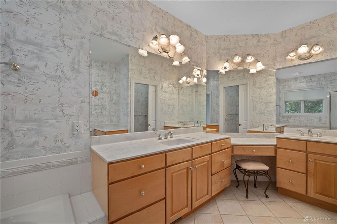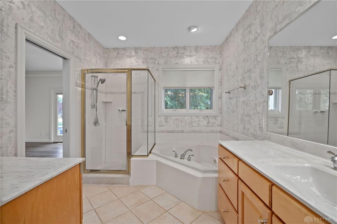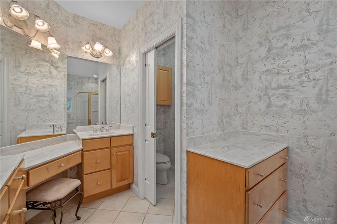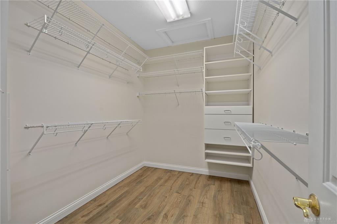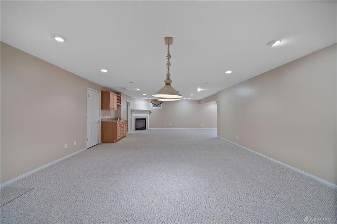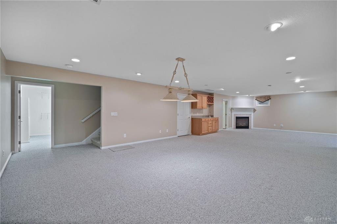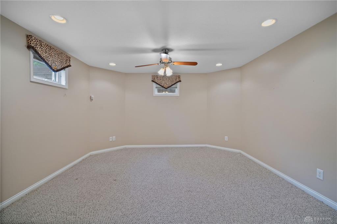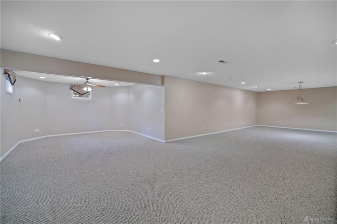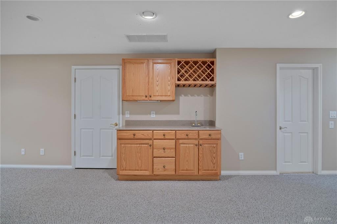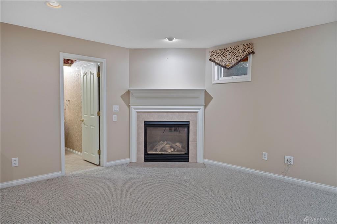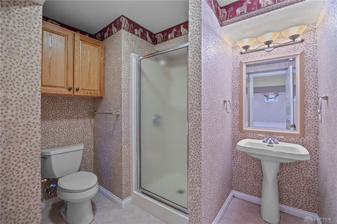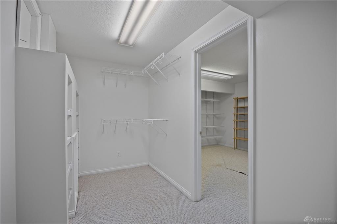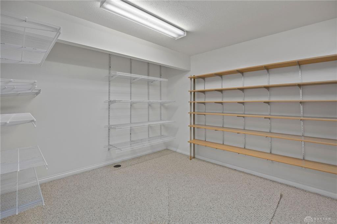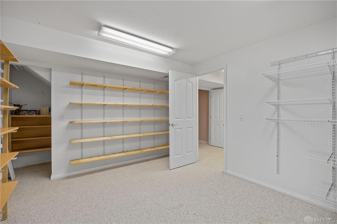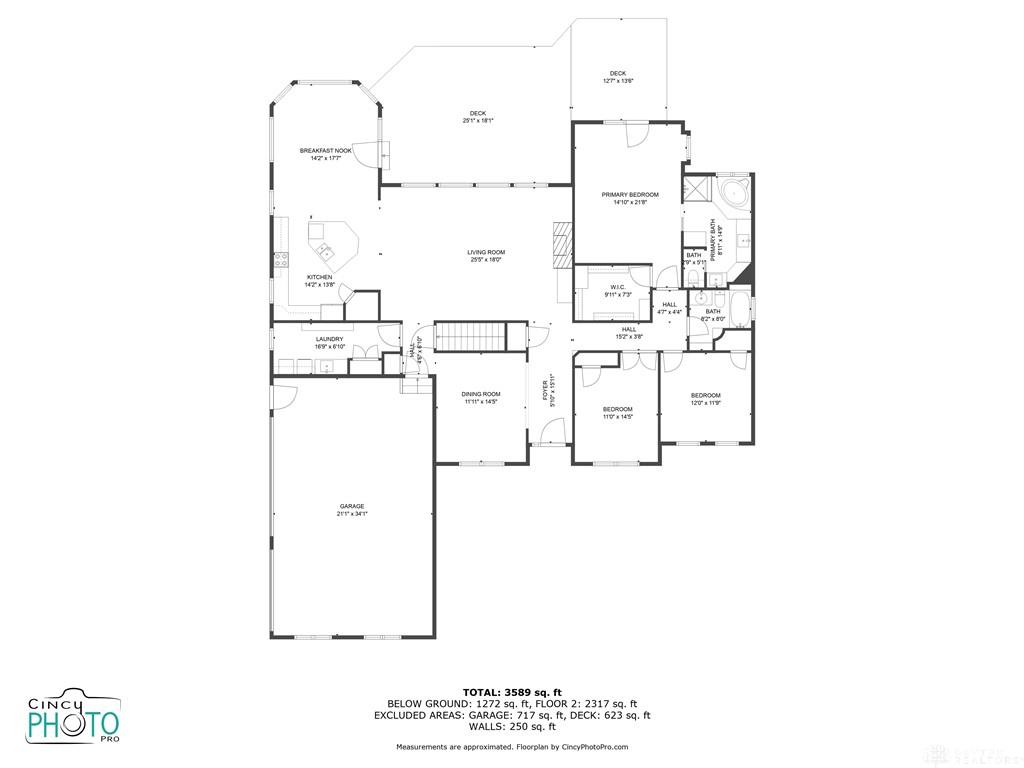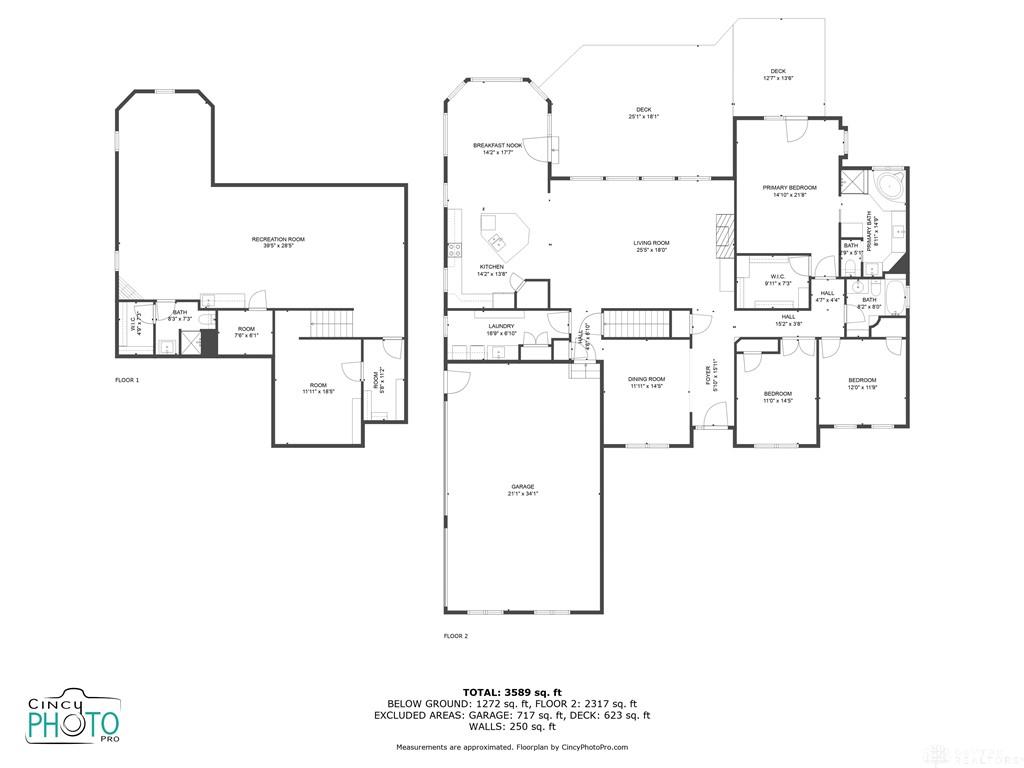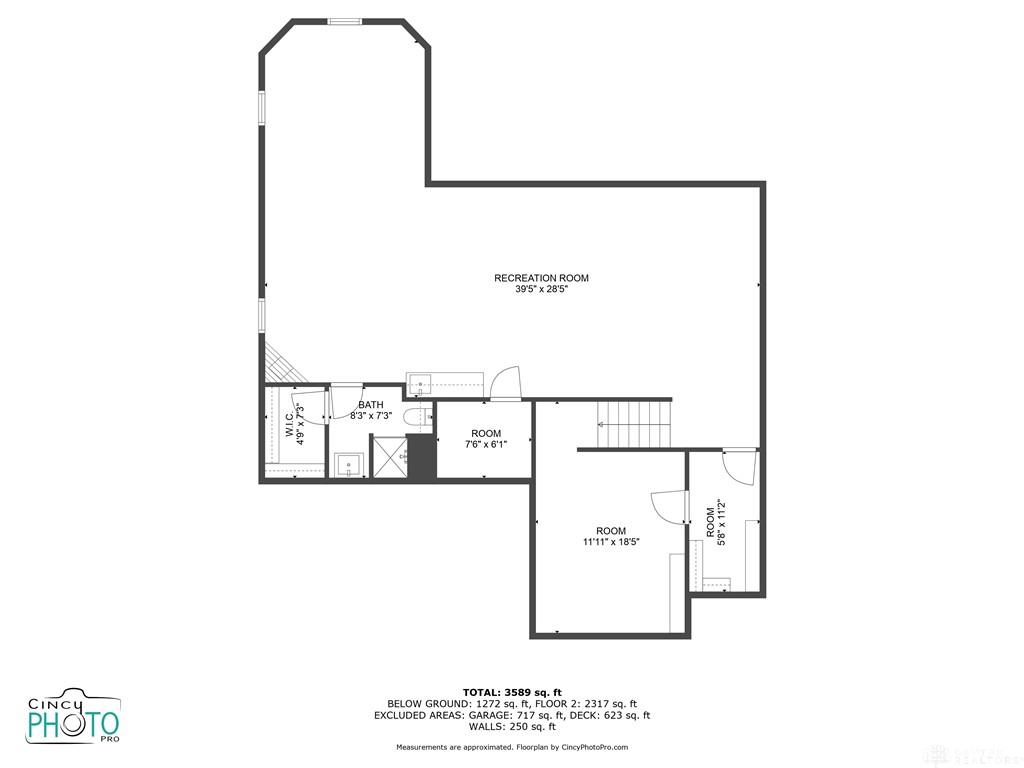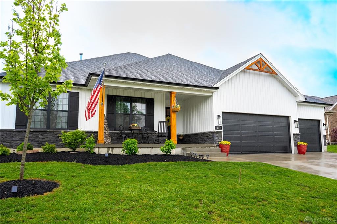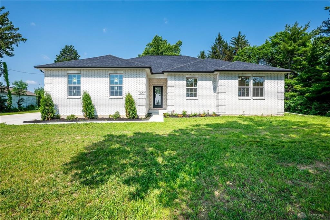4004 sq. ft.
3 baths
3 beds
$490,000 Price
933875 MLS#
Marketing Remarks
This stunning 3-bedroom, 3-full bathroom custom-built brick ranch in the desirable Village of Pipestone offers luxurious living. From the moment you arrive, the 3-car side-entry garage and beautifully landscaped grounds create a welcoming first impression. Inside, you'll be captivated by the high ceilings and abundant natural light flowing through numerous large custom windows. Recessed lighting illuminates the entire home, creating a bright and airy atmosphere. A light-filled sunroom with breathtaking views of the serene lake and the 15th hole of the golf course provides a perfect spot to relax and unwind. Step outside from the sunroom or the primary bedroom onto the newly refurbished deck, ideal for outdoor entertaining or simply enjoying the picturesque scenery. The spacious master suite is a true retreat, featuring a sophisticated tray ceiling with recessed lighting, a generous walk-in closet with custom shelving and built-in cabinets, and a luxurious en-suite bathroom complete with a walk-in shower, jetted tub, double vanity, and a convenient makeup table. The main floor also boasts a remarkably large laundry room with a sink, closet, and ample built-in cabinets, adding to the home's functionality. For additional living space, the expansive finished basement with plush Berber carpet offers a comfortable area for recreation or guests, complete with its own full bathroom featuring a walk-in shower. Ample storage solutions are thoughtfully integrated throughout the home. . Don't miss this opportunity to live the golf course lifestyle!
additional details
- Outside Features Deck,Porch
- Heating System Forced Air,Natural Gas
- Cooling Central
- Fireplace Gas,Two
- Garage 3 Car,Attached,Opener,Storage
- Total Baths 3
- Utilities City Water,Natural Gas,Sanitary Sewer
- Lot Dimensions irregular
Room Dimensions
- Entry Room: 6 x 16 (Main)
- Dining Room: 12 x 15 (Main)
- Living Room: 18 x 26 (Main)
- Eat In Kitchen: 14 x 12 (Main)
- Bonus Room: 14 x 16 (Main)
- Bedroom: 11 x 15 (Main)
- Bedroom: 12 x 12 (Main)
- Primary Bedroom: 14 x 19 (Main)
- Laundry: 7 x 18 (Main)
- Rec Room: 18 x 39 (Basement)
- Bonus Room: 13 x 13 (Basement)
- Bonus Room: 11 x 15 (Basement)
- Bonus Room: 6 x 11 (Basement)
- Utility Room: 7 x 7 (Basement)
Virtual Tour
Great Schools in this area
similar Properties
111 Overland Trail
Welcome to this stunning 4-bedroom, 3 full bath ho...
More Details
$499,900
8613 Byers Road
Gorgeous modern farmhouse new build offering 5 bed...
More Details
$495,000
8 Galaton Court
This stunning 3-bedroom, 3-full bathroom custom-bu...
More Details
$490,000

- Office : 937.434.7600
- Mobile : 937-266-5511
- Fax :937-306-1806

My team and I are here to assist you. We value your time. Contact us for prompt service.
Mortgage Calculator
This is your principal + interest payment, or in other words, what you send to the bank each month. But remember, you will also have to budget for homeowners insurance, real estate taxes, and if you are unable to afford a 20% down payment, Private Mortgage Insurance (PMI). These additional costs could increase your monthly outlay by as much 50%, sometimes more.
 Courtesy: eXp Realty (866) 212-4991 Lynda Anello
Courtesy: eXp Realty (866) 212-4991 Lynda Anello
Data relating to real estate for sale on this web site comes in part from the IDX Program of the Dayton Area Board of Realtors. IDX information is provided exclusively for consumers' personal, non-commercial use and may not be used for any purpose other than to identify prospective properties consumers may be interested in purchasing.
Information is deemed reliable but is not guaranteed.
![]() © 2025 Georgiana C. Nye. All rights reserved | Design by FlyerMaker Pro | admin
© 2025 Georgiana C. Nye. All rights reserved | Design by FlyerMaker Pro | admin

