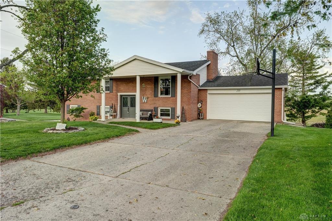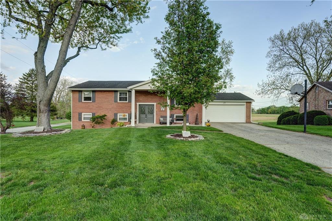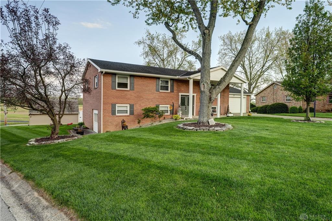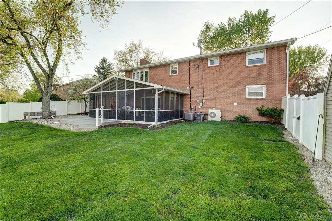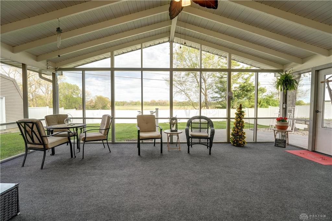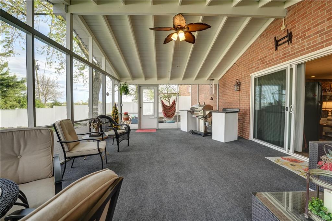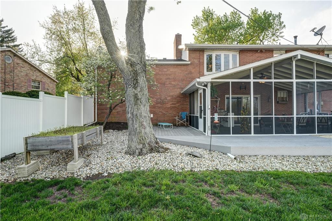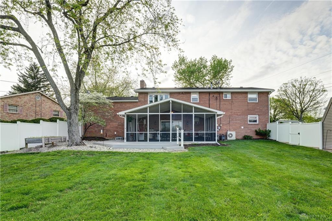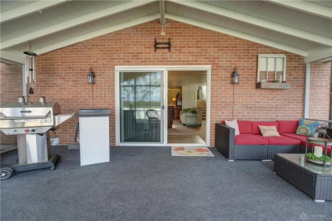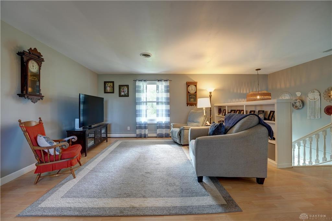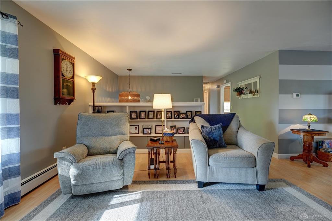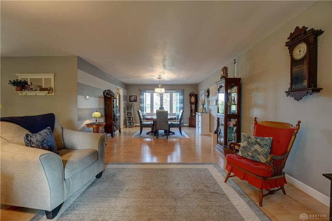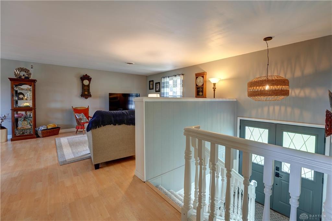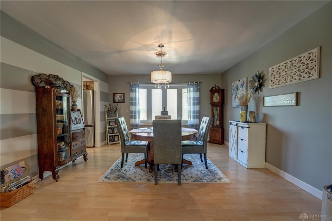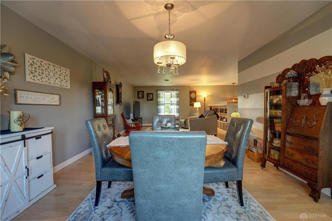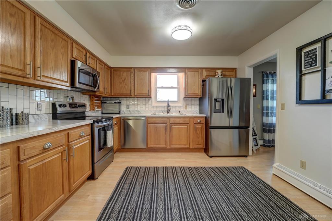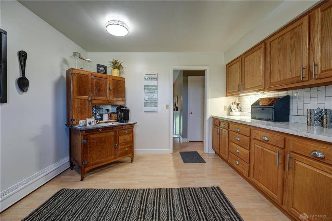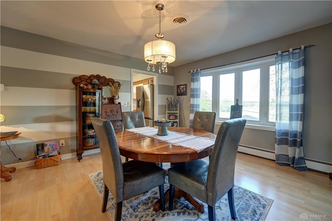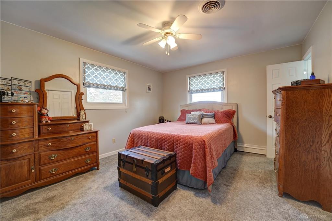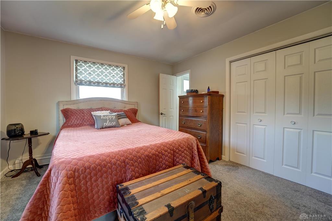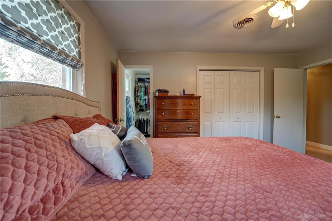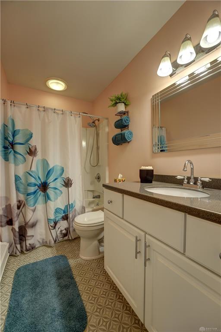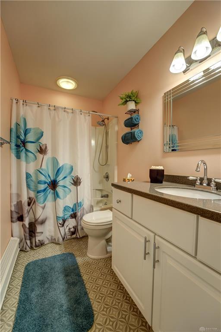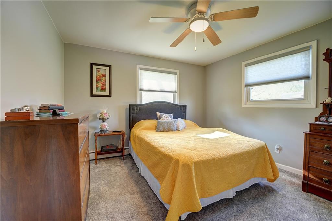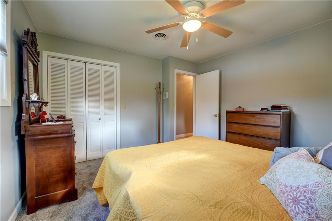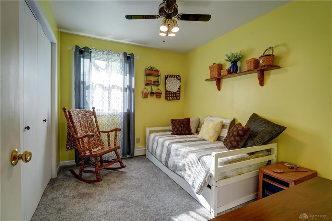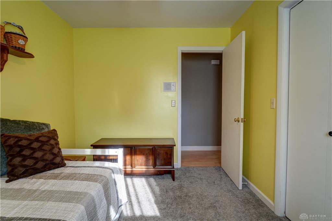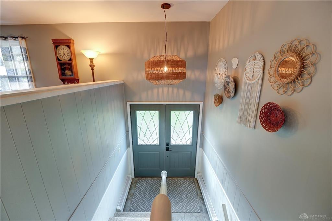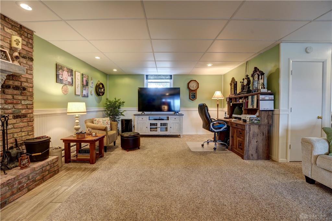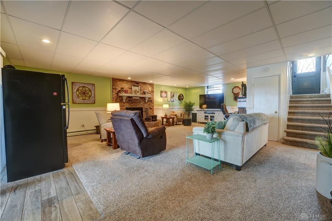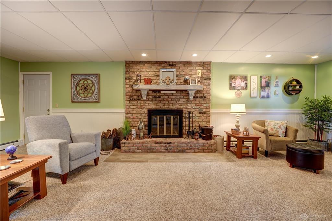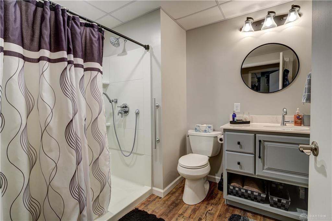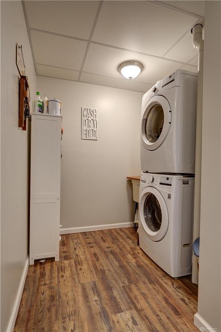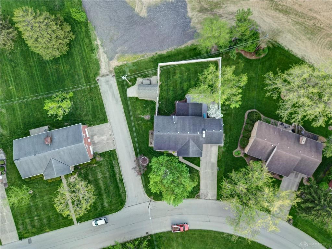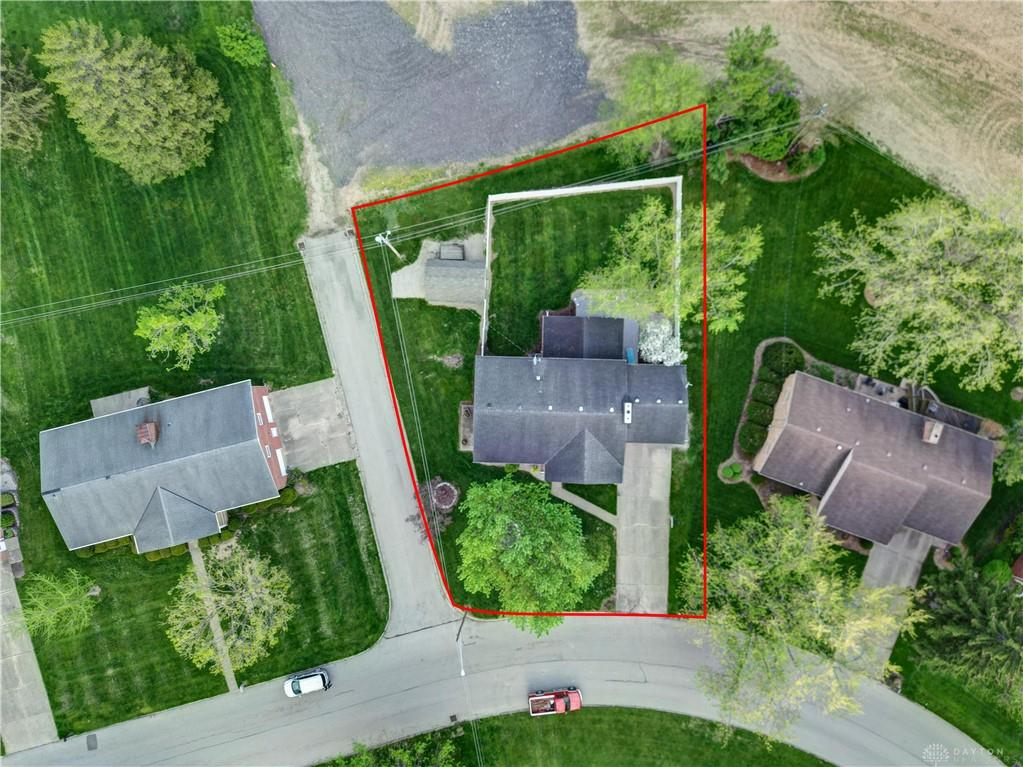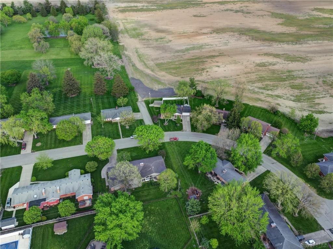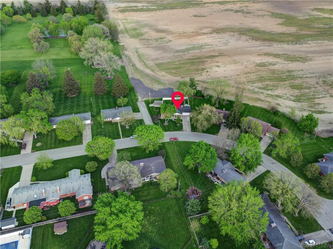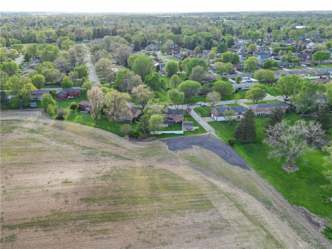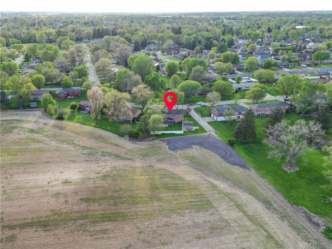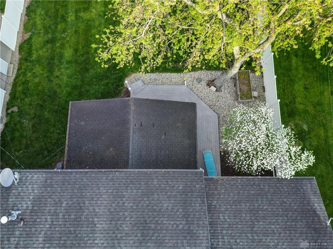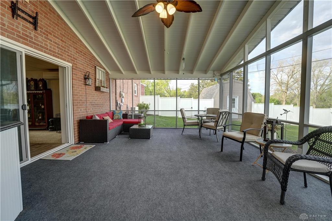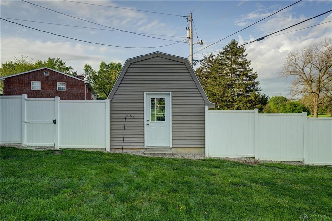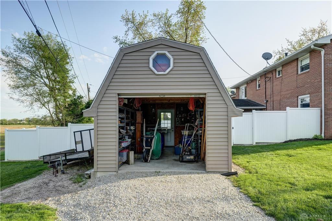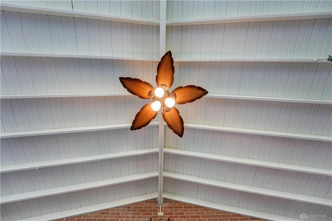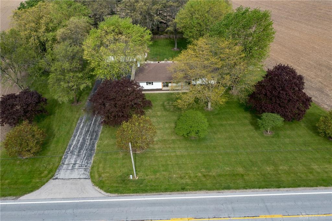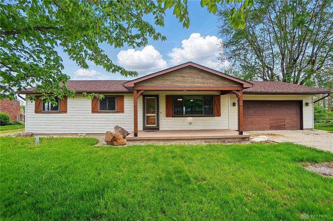Marketing Remarks
Welcome to your dream home—a stunning 4 bedroom brick bi-level residence that exudes charm and comfort! Nestled in a serene setting, this beautiful property boasts an inviting front porch adorned with elegant pillars, setting the stage for a warm welcoming interior that awaits. Step inside to discover a thoughtfully designed floor plan that effortlessly combines style and functionality. The dining room opens gracefully to a spacious living room, creating an ideal space for gatherings and everyday living. The kitchen, a chef's delight, has been updated with an abundance of cabinets, pristine new countertops, and a stylish backsplash, under counter lighting, making it a perfect blend of modern beauty and practicality. The real showstopper lies at the back of the house, where breathtaking views of sprawling farmland stretch as far as the eye can see. Imagine sipping your morning coffee as the sun rises over this picturesque landscape or enjoying a peaceful evening as the day fades away. The privacy-fenced backyard offers an oasis of tranquility and endless possibilities for outdoor fun. Whether you're hosting a summer barbecue or simply enjoying a quiet afternoon, the expansive 24 x 14 screened porch with its cathedral ceiling provides a perfect retreat. Step out onto the composite deck for even more space to relax and entertain. The lower level is a haven of comfort and convenience, featuring a cozy family room complete with a wood-burning fireplace—ideal for those chilly nights. Here, you'll also find two additional bedrooms and a newly updated, handicapped-accessible bath, ensuring accessibility for all. The laundry room, equipped with a washer and dryer purchased in 2022, adds to the home's functionality. For those who love to tinker or need extra storage, the 20 x 12 utility barn. With its concrete floor, two lofts, and roll-up garage door, it offers ample space for projects and equipment. This home is more than just a place to live—it's a lifestyle.
additional details
- Heating System Hot Water/Steam
- Cooling Central,Heat Pump
- Fireplace One,Woodburning
- Garage 2 Car,Attached,Opener
- Total Baths 3
- Utilities 220 Volt Outlet,City Water,Natural Gas,Sanitary Sewer,Storm Sewer
- Lot Dimensions .3535
Room Dimensions
- Living Room: 14 x 14 (Main)
- Dining Room: 13 x 15 (Main)
- Kitchen: 12 x 14 (Main)
- Bedroom: 12 x 15 (Main)
- Bedroom: 12 x 12 (Main)
- Bedroom: 9 x 11 (Main)
- Family Room: 21 x 28 (Lower Level)
- Bedroom: 12 x 21 (Lower Level)
- Study/Office: 9 x 10 (Lower Level)
- Laundry: 7 x 7 (Lower Level)
Great Schools in this area
similar Properties
4126 State Route 121
PENDING/SHOW FOR BACKUPS! Contracted purchasers ha...
More Details
$334,900
4660 Hogpath Road
This spacious and serene 3-bedroom ranch home sits...
More Details
$324,900
235 Hickory Drive
Welcome to your dream home—a stunning 4 bedroom ...
More Details
$319,900

- Office : 937.434.7600
- Mobile : 937-266-5511
- Fax :937-306-1806

My team and I are here to assist you. We value your time. Contact us for prompt service.
Mortgage Calculator
This is your principal + interest payment, or in other words, what you send to the bank each month. But remember, you will also have to budget for homeowners insurance, real estate taxes, and if you are unable to afford a 20% down payment, Private Mortgage Insurance (PMI). These additional costs could increase your monthly outlay by as much 50%, sometimes more.
 Courtesy: DJ Rose Realty (937) 547-3077 Debra J Rose
Courtesy: DJ Rose Realty (937) 547-3077 Debra J Rose
Data relating to real estate for sale on this web site comes in part from the IDX Program of the Dayton Area Board of Realtors. IDX information is provided exclusively for consumers' personal, non-commercial use and may not be used for any purpose other than to identify prospective properties consumers may be interested in purchasing.
Information is deemed reliable but is not guaranteed.
![]() © 2025 Georgiana C. Nye. All rights reserved | Design by FlyerMaker Pro | admin
© 2025 Georgiana C. Nye. All rights reserved | Design by FlyerMaker Pro | admin

