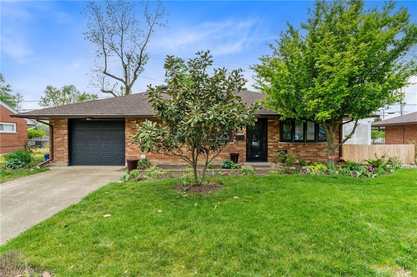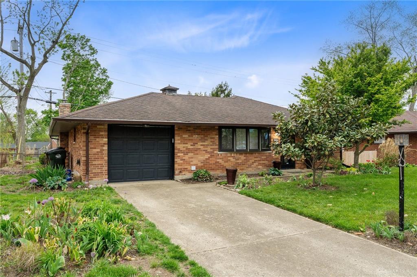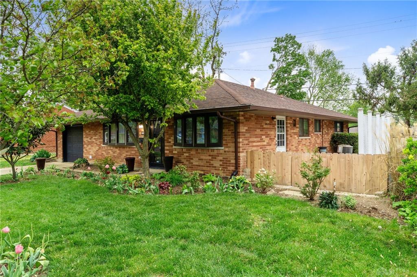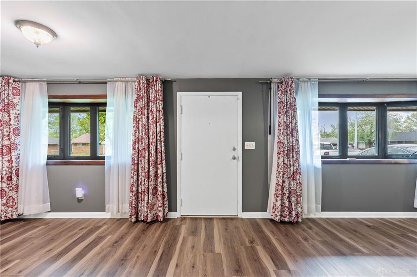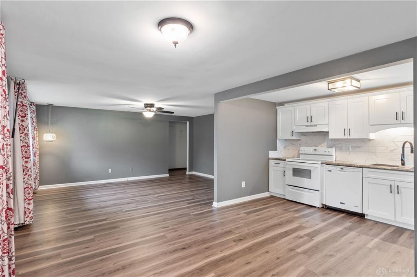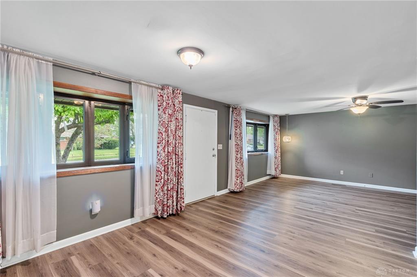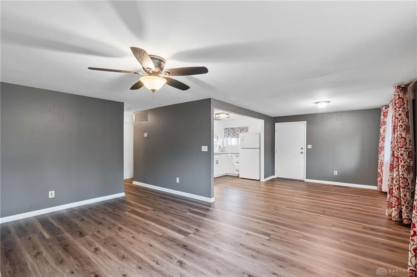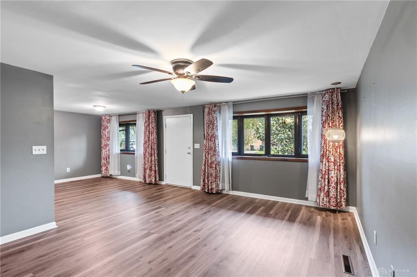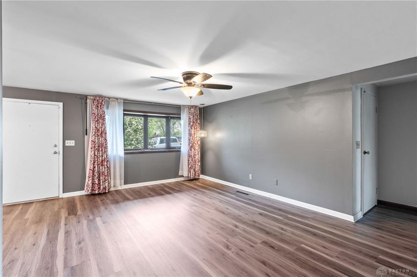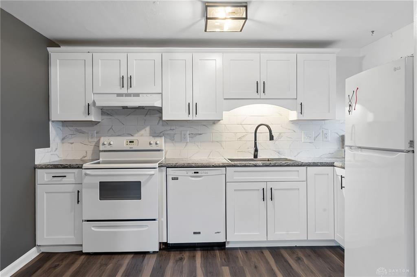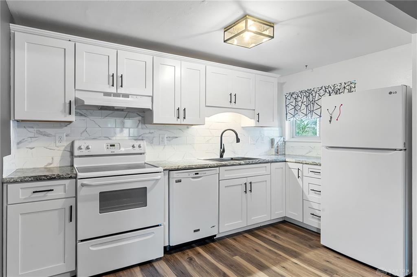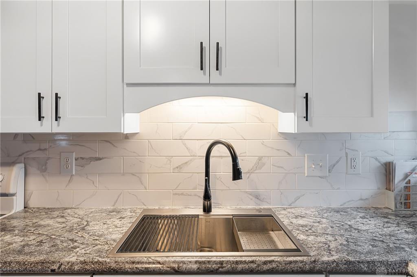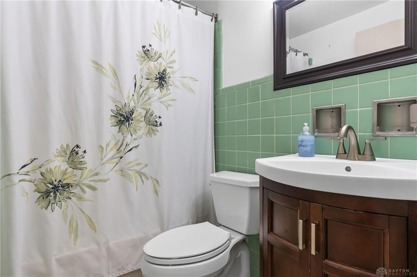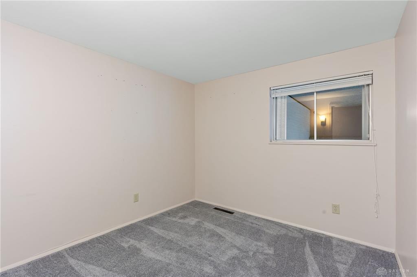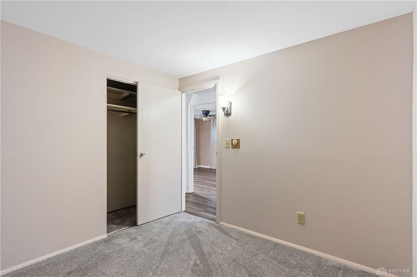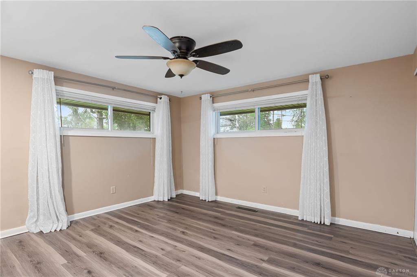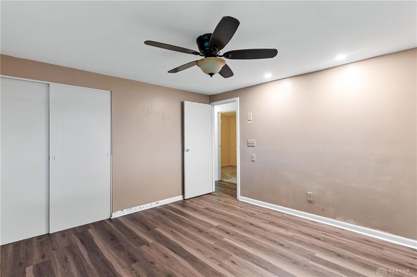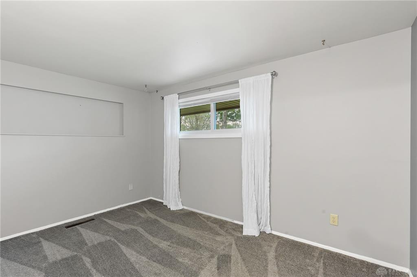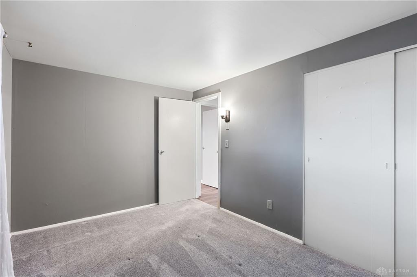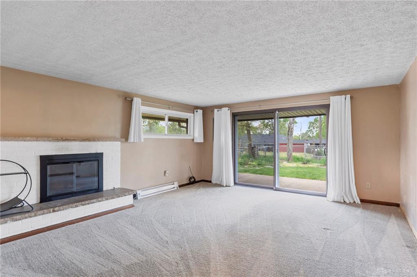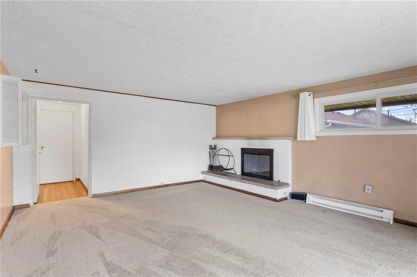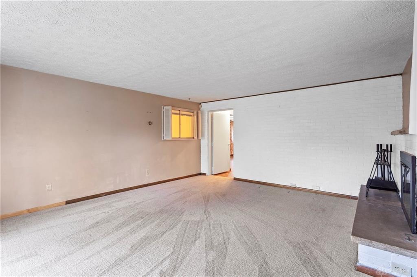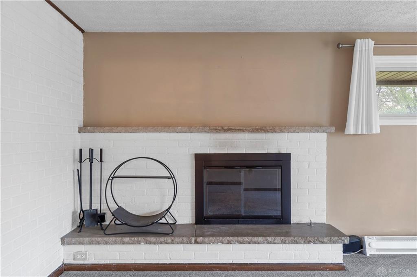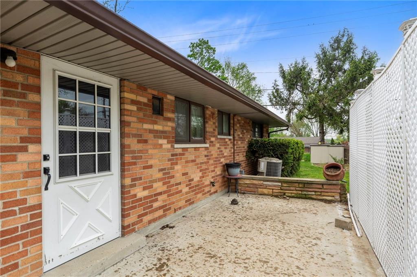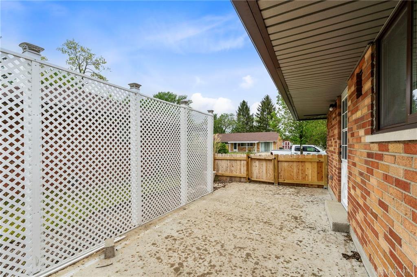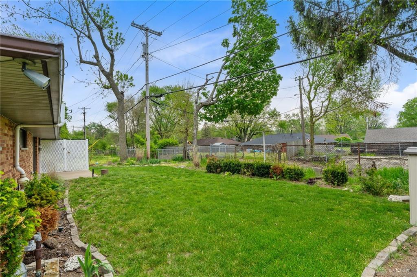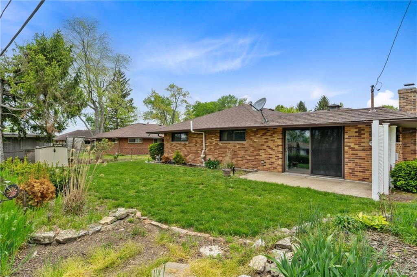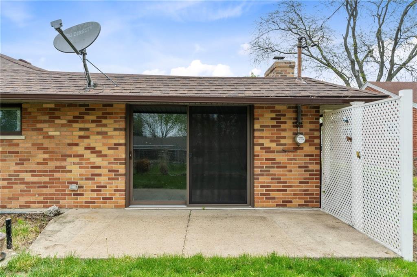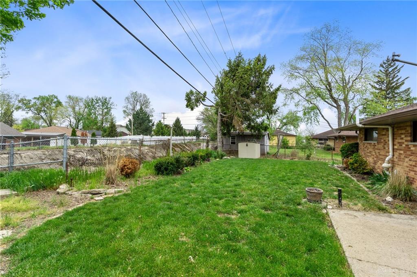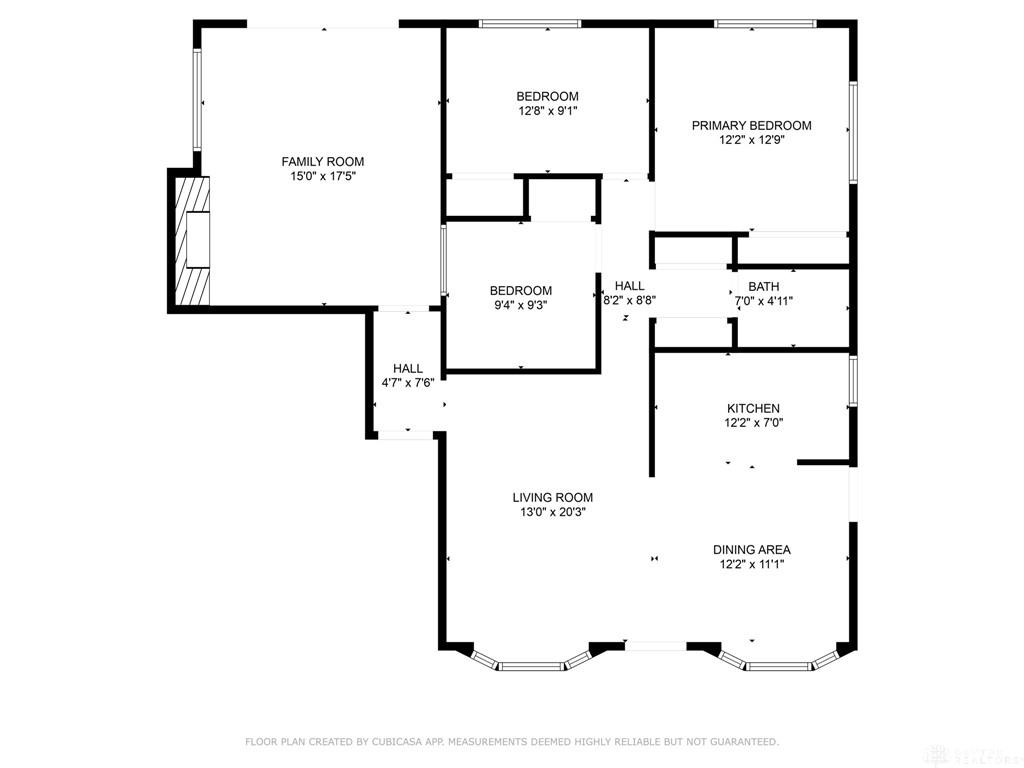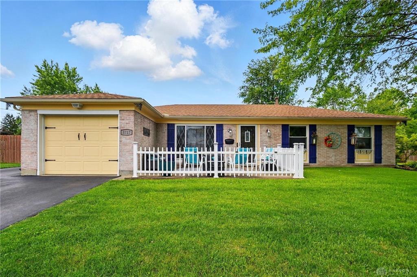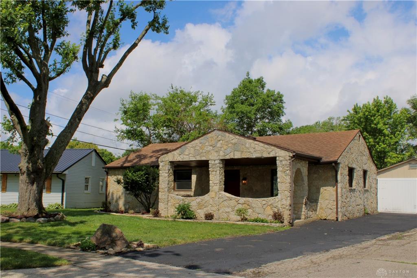Marketing Remarks
Welcome to this charming three-bedroom, one-bath brick ranch offering 1,350 square feet of living space. Situated on a well-maintained lot, this home features a practical single-level layout that is ideal for easy, everyday living. Step inside to a bright and inviting living area, with plenty of natural light that enhances the clean and simple design of the space. The living room seamlessly flows into the functional kitchen, which boasts white cabinetry, sleek countertops, and modern appliances, including a stove, refrigerator, and dishwasher. The kitchen’s stylish subway tile backsplash and dark, contemporary fixtures provide a welcoming and efficient environment for meal preparation. The three generously sized bedrooms each offer comfort and versatility, with ample closet space and neutral tones. The centrally located full bathroom features a unique green tile accent wall, complementing the tasteful, floral-patterned shower curtain. The updated vanity and polished fixtures add to the charm of this space, offering both function and style. The home also includes an attached one-car garage, providing secure parking and additional storage space. Outside, the manageable yard is perfect for outdoor enjoyment, with a well-kept lawn and inviting landscaping. The front yard includes a mature tree, contributing to the home’s natural appeal, while the fenced side yard provides privacy and additional space for relaxation. The brick exterior and tasteful landscaping complete the home’s timeless curb appeal. Whether you're a first-time homebuyer, looking to downsize, or simply seeking a low-maintenance living space, this solid brick ranch is a fantastic opportunity. Don’t miss your chance to make this wonderful property your own!
additional details
- Outside Features Fence,Patio
- Heating System Baseboard,Forced Air,Natural Gas
- Cooling Central
- Garage 1 Car,Attached
- Total Baths 1
- Utilities City Water,Sanitary Sewer
- Lot Dimensions 62x134x62x125
Room Dimensions
- Living Room: 20 x 13 (Main)
- Dining Room: 11 x 12 (Main)
- Kitchen: 7 x 12 (Main)
- Bedroom: 9 x 9 (Main)
- Bedroom: 9 x 12 (Main)
- Bedroom: 12 x 12 (Main)
- Family Room: 17 x 15 (Main)
Great Schools in this area
similar Properties
5717 Pennywell Drive
Welcome to this stunning 3-bedroom, 2-bathroom ran...
More Details
$234,900
5317 Plainfield Road
This unique home stands out among all of the other...
More Details
$234,900

- Office : 937.434.7600
- Mobile : 937-266-5511
- Fax :937-306-1806

My team and I are here to assist you. We value your time. Contact us for prompt service.
Mortgage Calculator
This is your principal + interest payment, or in other words, what you send to the bank each month. But remember, you will also have to budget for homeowners insurance, real estate taxes, and if you are unable to afford a 20% down payment, Private Mortgage Insurance (PMI). These additional costs could increase your monthly outlay by as much 50%, sometimes more.
 Courtesy: RE/MAX Victory + Affiliates (937) 874-5787 Terry Blakley
Courtesy: RE/MAX Victory + Affiliates (937) 874-5787 Terry Blakley
Data relating to real estate for sale on this web site comes in part from the IDX Program of the Dayton Area Board of Realtors. IDX information is provided exclusively for consumers' personal, non-commercial use and may not be used for any purpose other than to identify prospective properties consumers may be interested in purchasing.
Information is deemed reliable but is not guaranteed.
![]() © 2025 Georgiana C. Nye. All rights reserved | Design by FlyerMaker Pro | admin
© 2025 Georgiana C. Nye. All rights reserved | Design by FlyerMaker Pro | admin

