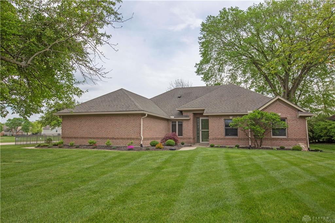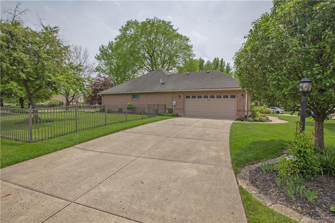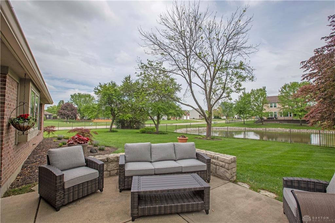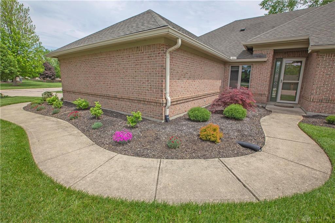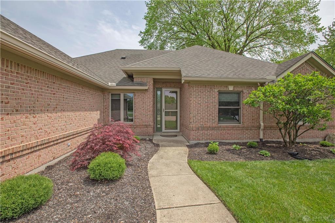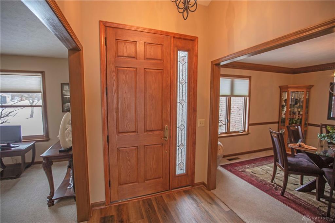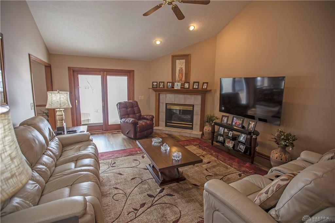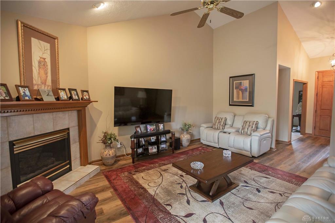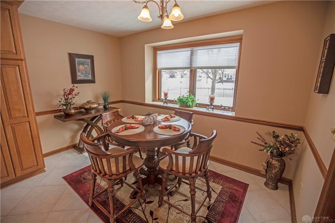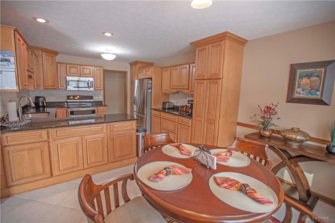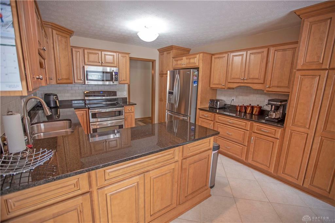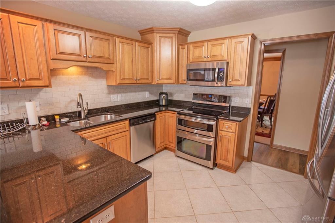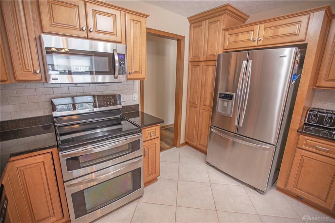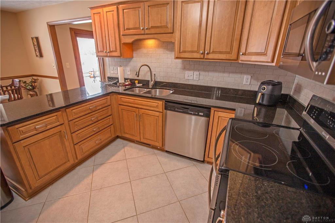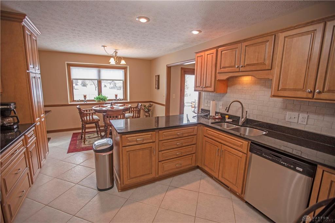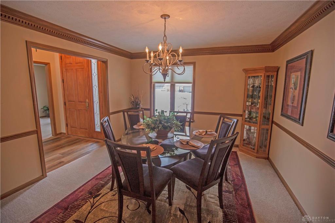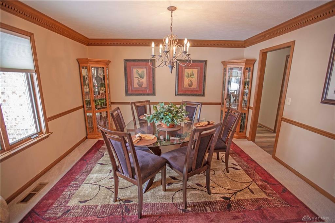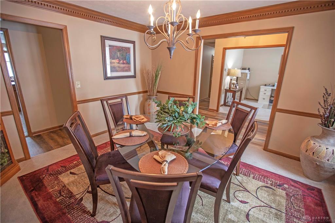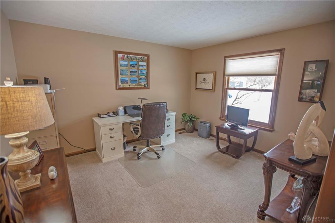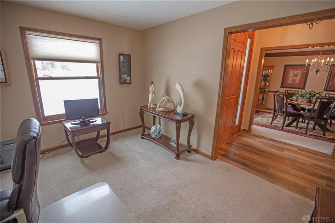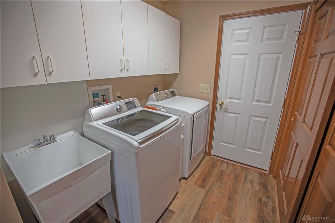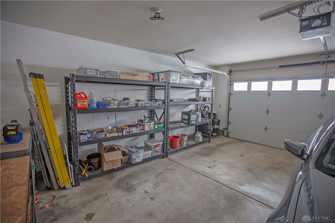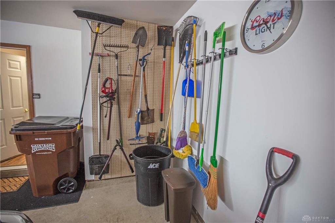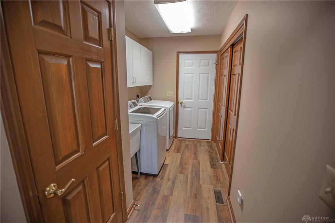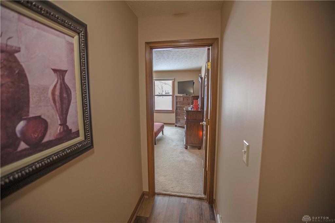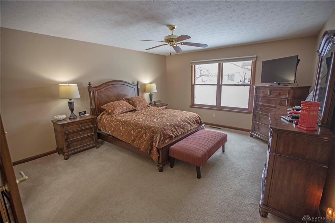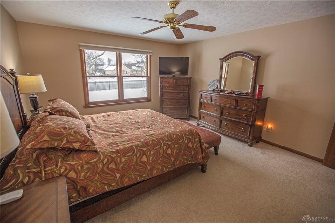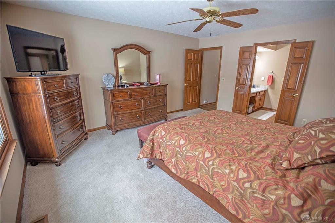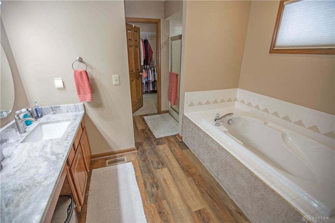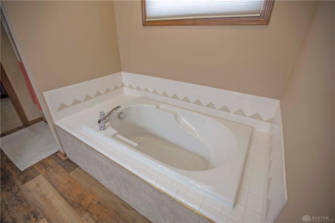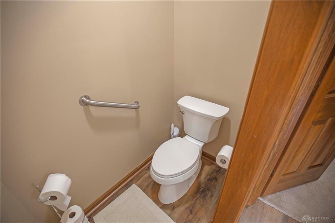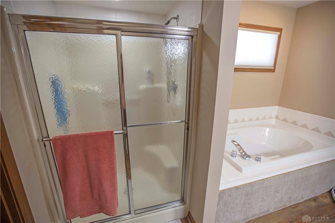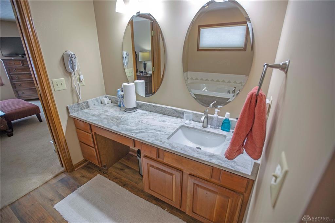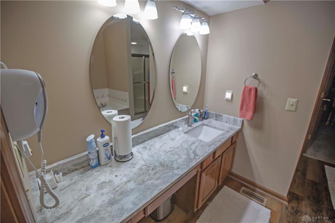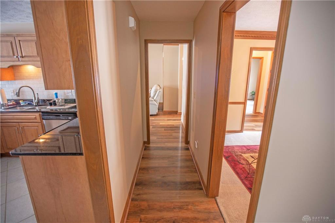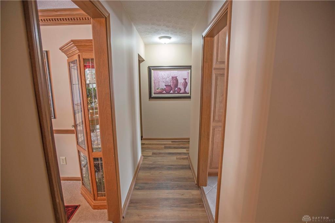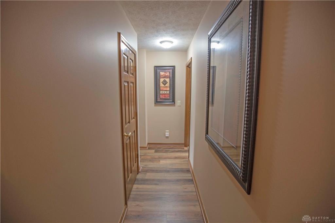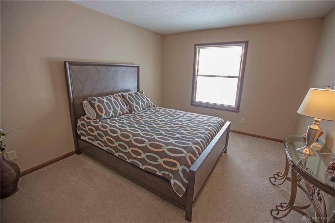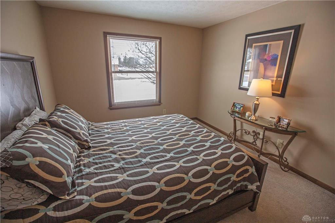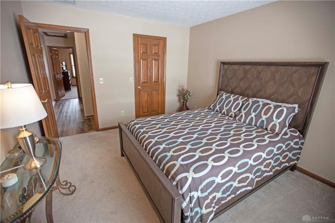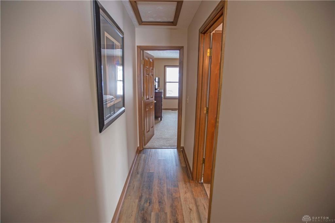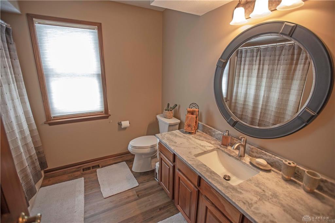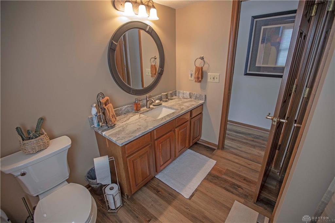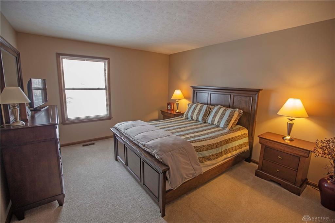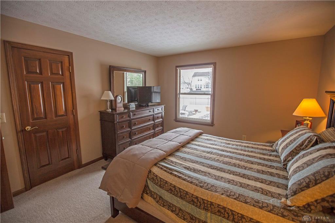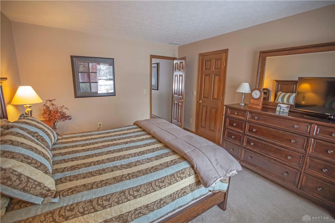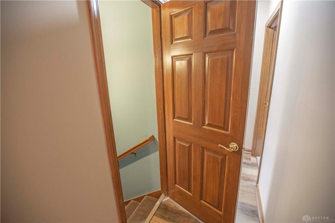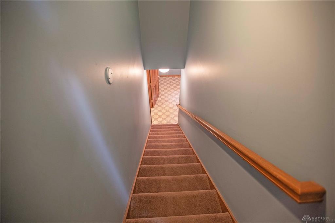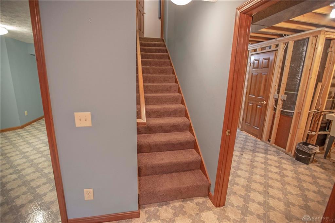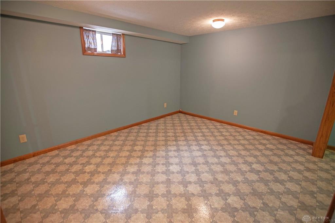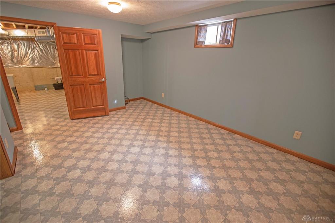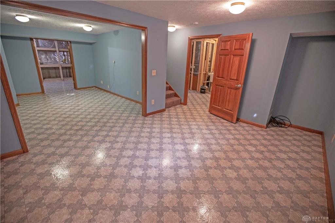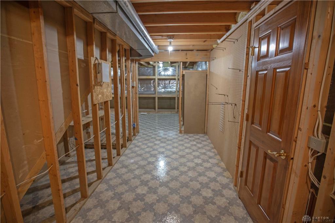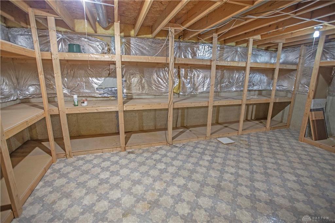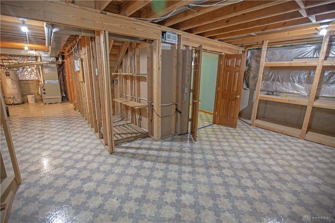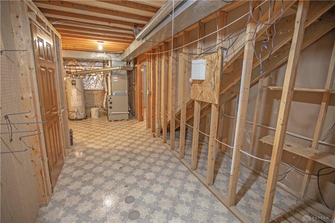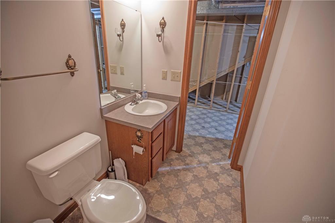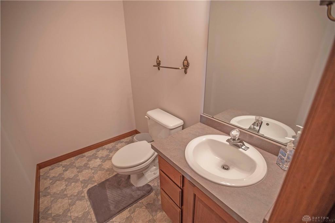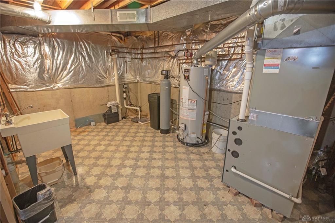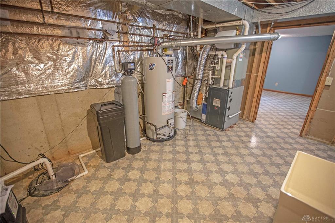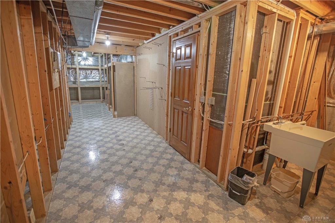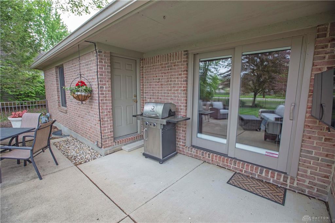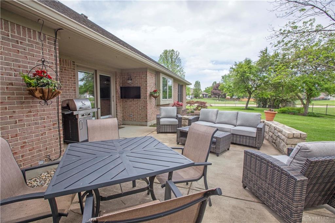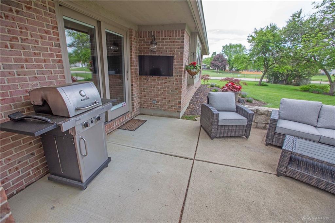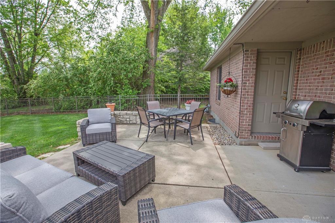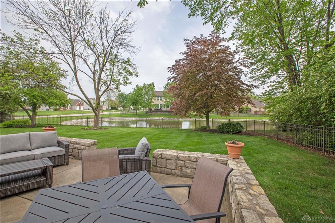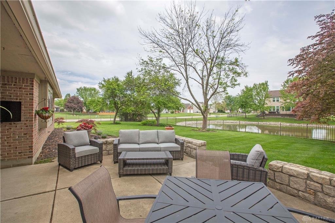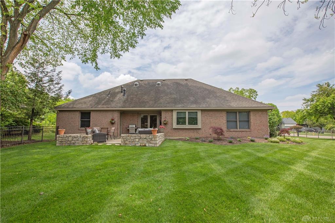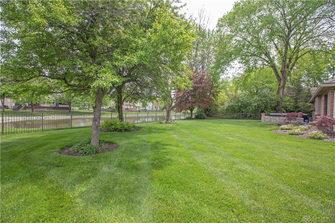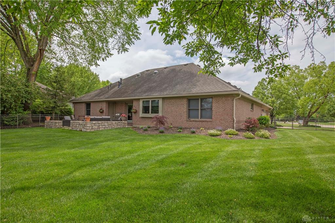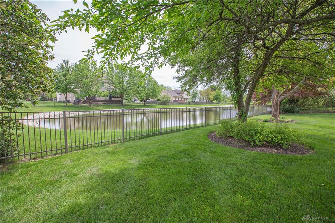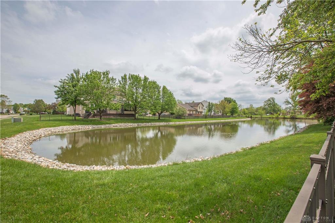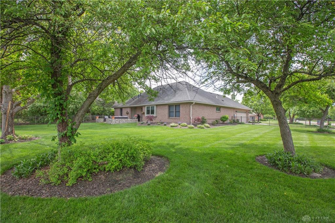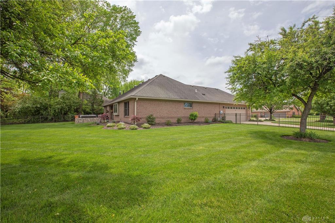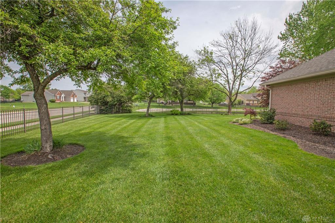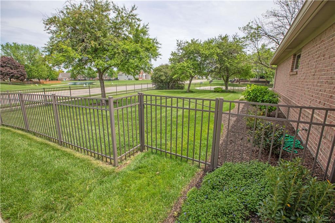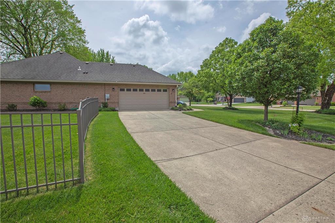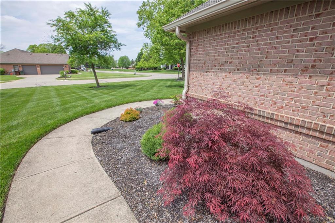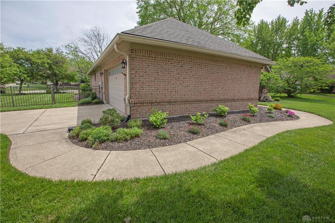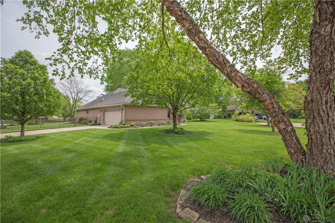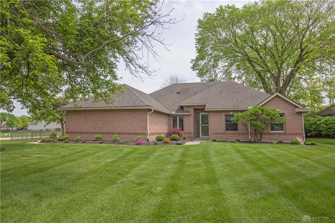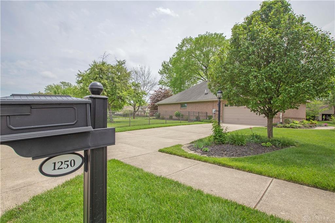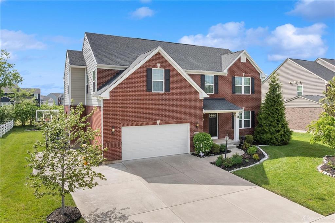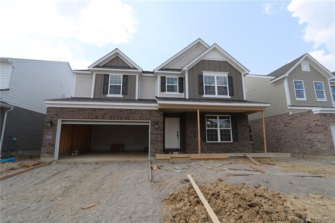Marketing Remarks
Discover this exceptional 1-story ranch home with a full basement, ideally situated in Washington Township within the award-winning city of Centerville—renowned for its esteemed parks, recreation, and top-rated schools. Stepping inside, the foyer introduces you to a split floor plan, with the primary bedroom wing on the left and the guest bedrooms on the right. At the entrance, the foyer branches into two carpeted rooms: a formal dining room and a versatile office space that can be adapted to suit your lifestyle. Beyond the split hallway you'll find the inviting great room, complete with hardwood floors, a gas fireplace, and a soaring vaulted cathedral ceiling, all illuminated by natural light from the sliding glass doors leading to the back patio. The kitchen boasts a charming breakfast nook, custom cabinetry for ample storage, wide granite countertops, tile floors, and high-quality appliances that remain with the home. The primary bedroom and its en-suite bathroom make a luxurious retreat. On the opposite side of the home, the guest bedrooms offer deep closets and share an updated hallway bathroom. The full basement, which is partially finished, is ready for your personal touch. Stepping outside, fully fenced backyard is an ideal green space for children’s play or pet-friendly activities. Make an offer today!
additional details
- Outside Features Fence,Patio,Porch
- Heating System Forced Air,Humidifier,Natural Gas
- Cooling Central
- Fireplace Gas,One
- Garage 2 Car,Attached,Storage
- Total Baths 3
- Utilities 220 Volt Outlet,City Water,Sanitary Sewer
- Lot Dimensions Irregular
Room Dimensions
- Great Room: 19 x 23 (Main)
- Dining Room: 15 x 17 (Main)
- Primary Bedroom: 20 x 17 (Main)
- Bedroom: 12 x 14 (Main)
- Bedroom: 12 x 14 (Main)
- Study/Office: 14 x 16 (Main)
- Entry Room: 6 x 10 (Main)
- Kitchen: 13 x 14 (Main)
- Breakfast Room: 9 x 11 (Main)
Great Schools in this area
similar Properties
10280 Benjamin Way
Welcome to 10280 Benjamin Way in Washington Townsh...
More Details
$550,000
2018 Glen Valley Drive
New construction home by M/I Homes! This tradition...
More Details
$549,000
10144 Washington Glen Drive
New construction home by M/I Homes! This ranch hom...
More Details
$543,000

- Office : 937.434.7600
- Mobile : 937-266-5511
- Fax :937-306-1806

My team and I are here to assist you. We value your time. Contact us for prompt service.
Mortgage Calculator
This is your principal + interest payment, or in other words, what you send to the bank each month. But remember, you will also have to budget for homeowners insurance, real estate taxes, and if you are unable to afford a 20% down payment, Private Mortgage Insurance (PMI). These additional costs could increase your monthly outlay by as much 50%, sometimes more.
 Courtesy: Bechtel Realty (937) 436-1234 Thomas E Bechtel CRB
Courtesy: Bechtel Realty (937) 436-1234 Thomas E Bechtel CRB
Data relating to real estate for sale on this web site comes in part from the IDX Program of the Dayton Area Board of Realtors. IDX information is provided exclusively for consumers' personal, non-commercial use and may not be used for any purpose other than to identify prospective properties consumers may be interested in purchasing.
Information is deemed reliable but is not guaranteed.
![]() © 2025 Georgiana C. Nye. All rights reserved | Design by FlyerMaker Pro | admin
© 2025 Georgiana C. Nye. All rights reserved | Design by FlyerMaker Pro | admin

